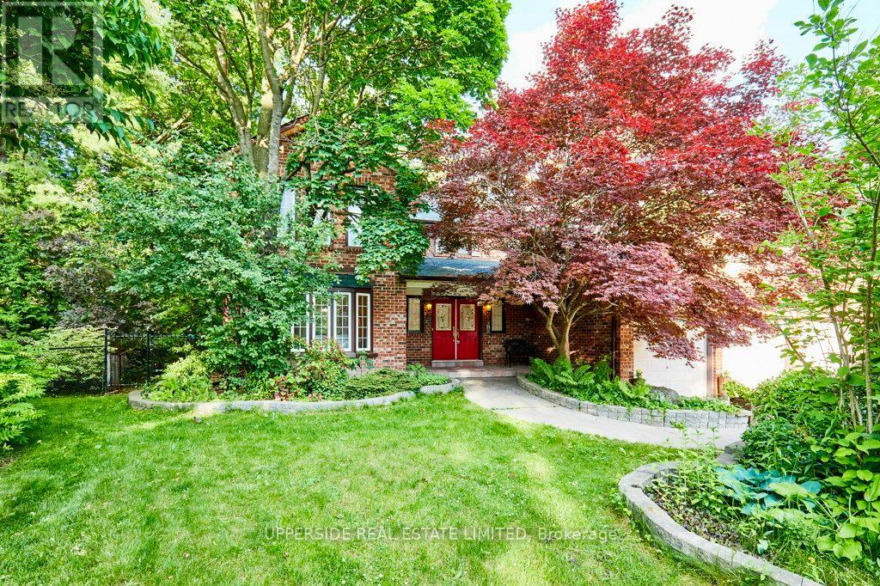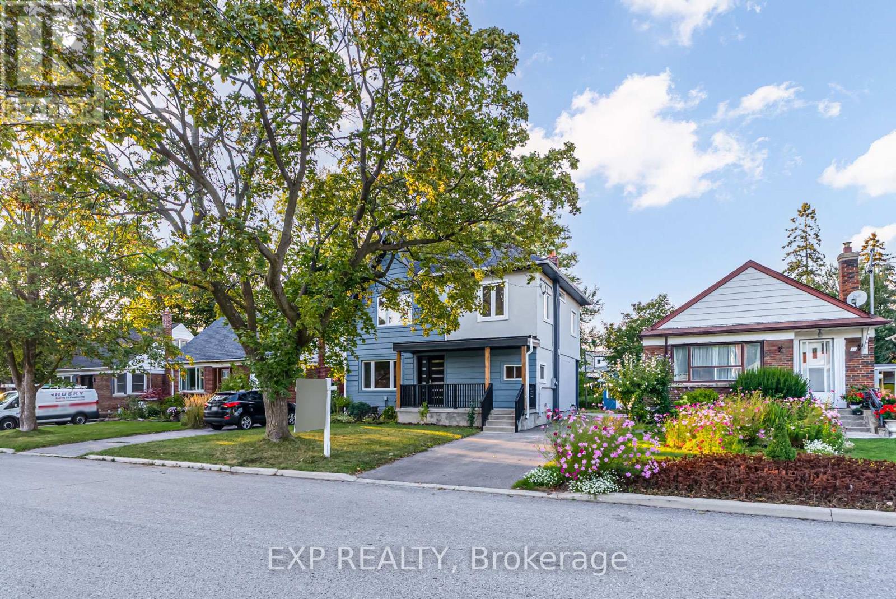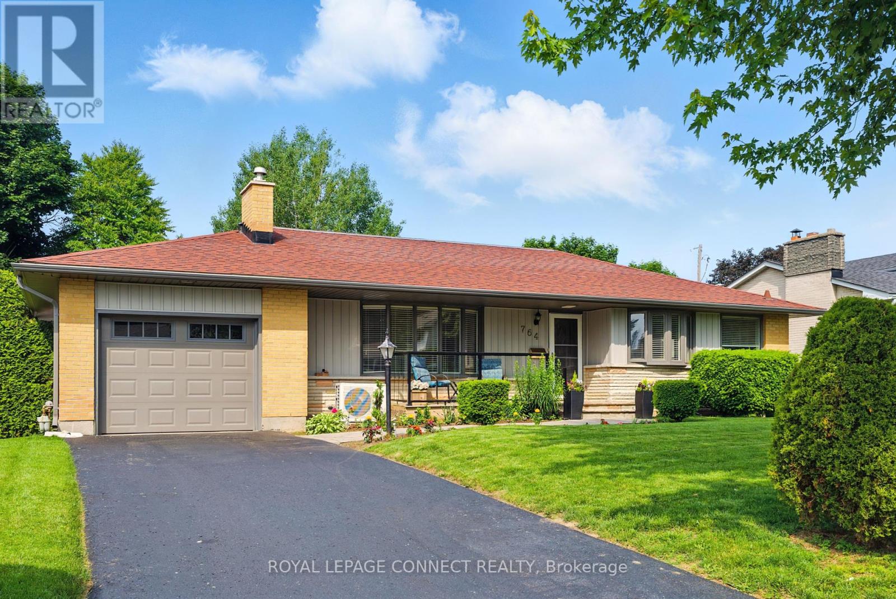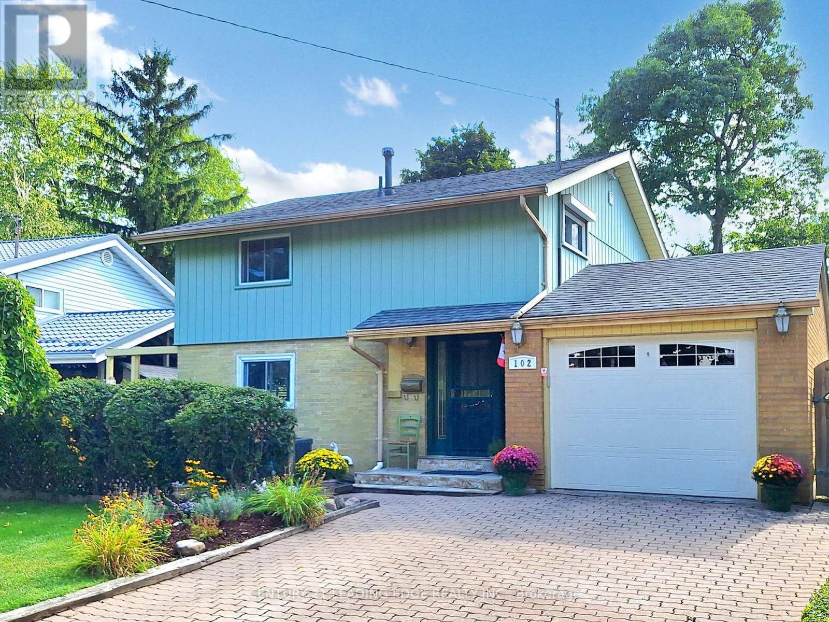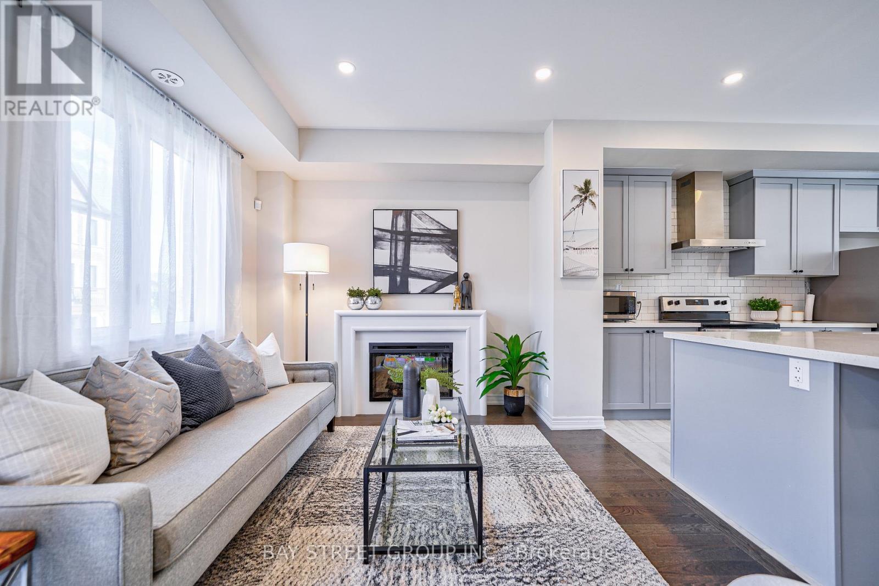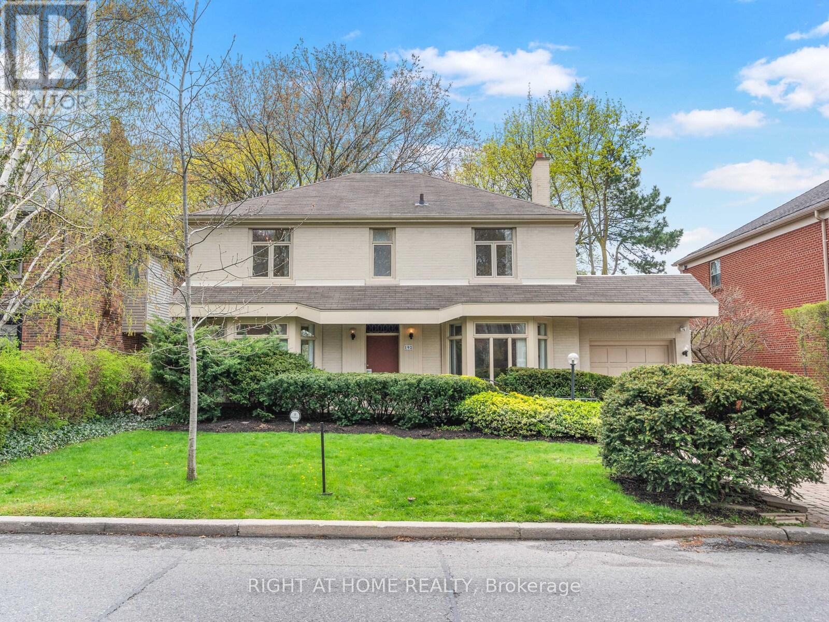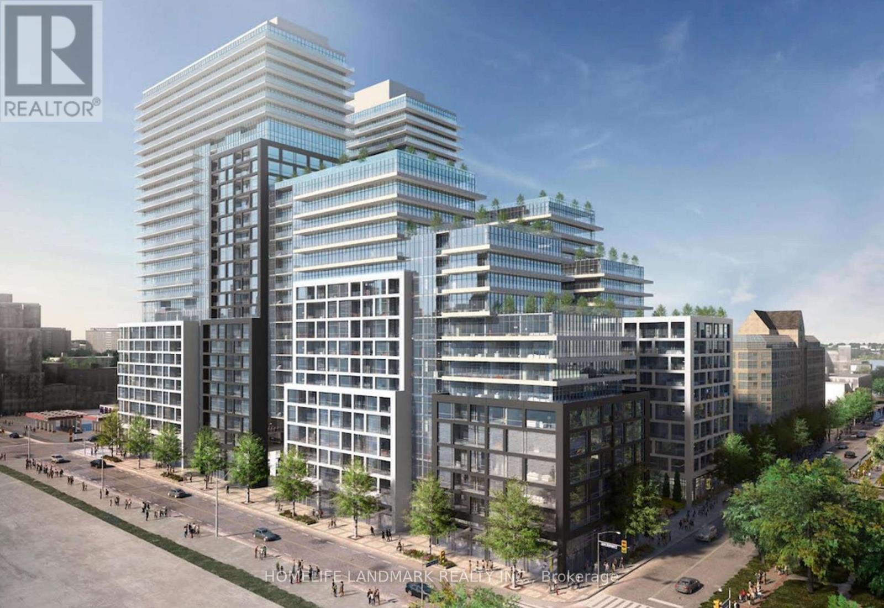1201 Abbey Road
Pickering, Ontario
Welcome to the Enclaves of Mapleridge. Your Private Retreat in the Heart of Liverpool, Pickering. This stunning custom-built home is tucked away on a quiet cul-de-sac and sits on a premium pie-shaped lot (66x148x194), nearly half an acre with no rear neighbours and over 5,000 sq ft of finished living space. Step into a grand foyer with soaring ceilings and flow through sun-filled, oversized rooms. The gourmet chefs kitchen is perfect for hosting, while the elegant spiral staircase leads to 4 spacious bedrooms. The primary suite features double-door entry, bay window with forest views, custom cabinetry, and a luxurious ensuite with soaker tub, bidet, double vanity, walk-in shower, and dressing area. Enjoy your own resort-style backyard oasis with manicured gardens, tranquil pond with waterfall and fountains, and a heated saltwater inground pool. The finished basement includes a separate entrance, high ceilings, 1 bedroom (space for more), oak bar, and 10-person sauna. Extra highlights: 3-car garage+6 parking on driveway, 2 sunrooms, home office, heated ceramic floors, built-in safe, custom cabinetry throughout, sprinkler system, pool equipment room, 200 amps+separate sauna panel, high-performance basement drainage, cold & storage rooms. Great time to get into this rare lot and enough space for multi-families. Close to Top public & private schools, GO Train, 401/407, trails, tennis courts & shopping. This is more than a home, it's a lifestyle in one of Pickering's most desirable communities *Check out the virtual tour* (id:60365)
30 Ronway Crescent
Toronto, Ontario
Charming, recently renovated bungalow in a quiet, well-established neighbourhood perfect for families, or multi-generational living. This bright, freshly painted home features a smart open layout with a newly renovated kitchen, upgraded flooring, spacious living and dining areas, and a modern bathroom with a deep soaker tub. A separate side entrance leads to a fully finished basement apartment complete with three bedrooms, a second kitchen, full bath ideal for rental income or extended family. The private, fenced backyard includes two storage sheds and ample space for outdoor enjoyment. Recently extended Driveway fits up to 4 vehicles. New appliances, recently installed gutters, Walking distance TTC, GO Station, schools, Cedarbrae Mall, Walmart. No Frills, Metro, LCBO, Beer Store, Home Depot, High schools and parks are close by. Just minutes to Kennedy Subway, Hwy 401, Scarborough Town Centre, Centennial College, and U of T. Recent roof (2021) adds long-term value. You wont regret viewing this exceptional opportunity in a high-demand location! (id:60365)
18 Innisdale Drive
Toronto, Ontario
OPEN HOUSE SAT&SUN 2-4 PM. Welcome to 18 Innisdale Drive, a RARE 2-storey detached on a 44 x 125 ft lot in family-friendly Wexford-Maryvale. Renovated in 2024, The main floor was fully redone with new drywall, insulation, flooring, & kitchen, offering modern style and peace of mind for years to come. Upstairs features 3 spacious bedrooms, including master bedroom with ensuite and walk-in closet. The unfinished basement is a blank canvas, ready for your custom rec room, gym, or workspace. Step outside to a pool-sized backyard, perfect for entertaining and family living. Major upgrades include a new furnace, brand-new stainless steel appliances, updated bathrooms, and a custom kitchen with new cabinets and countertops. Immediate possession available. Location is unbeatable: walk to schools, parks, shops, and restaurants. Just minutes to the upcoming Eglinton Crosstown LRT, TTC, Hwy 401 & 404. Dont miss this opportunity homes with this level of renovation and lot size are rare in Toronto. (id:60365)
263 Linsmore Crescent
Toronto, Ontario
Welcome to this fabulous 4+1 bed, 4.5 bath, two-storey home, thoughtfully designed with a unique layout & loaded with high-end finishes throughout, offering style, functionality & smart living. Located in a family-friendly neighborhood just steps from Dieppe Park & within one of the city's most desirable school districts. Step inside to discover gorgeous hardwood floors, wall paneling, complemented with skylights & soaring ceilings. The main flr features a fabulous layout with a spacious foyer, a few steps up, you will find the formal living & dining room offering an inviting space with full wall paneling, b/i bar display, and integrated ceiling speakers. From there, three steps lead down to the show-stopping kitchen & family rm with a massive 4-panel glass door that opens directly to the private backyard. A magazine-worthy kitchen featuring a striking porcelain island, matching porcelain countertops & backsplash, & a top-of-the-line appliances. The family room is equally impressive with a sleek fireplace framed by a full porcelain wall, custom wood wall panels & b/i speakers. A conveniently located powder room completes the main living area. Upstairs, a large skylight fills the hallway with natural light, leading to four bedrooms, two with their own private ensuites, plus an additional 3PC bath. A conveniently located laundry area is tucked into a custom-built closet on this level. The primary bedroom offers three b/i closets, a 5PC ensuite, sound system, and sliding door to a private balcony overlooking the backyard. The lower level offers extra living space featuring high ceilings, garage access, an extra bedroom, a 3PC bath, a combined kitchen/living area, laundry & W/O to the backyard. Step outside to a beautifully landscaped & fully fenced backyard complete with a large deck with glass railing, interlock patio, garden shed, BBQ gas hookup, & an irrigation system. This Masterpiece Checks All The Boxes! (id:60365)
764 Westdale Street
Oshawa, Ontario
Welcome to this Bright and Well Maintained Bungalow in the Family-Friendly Neighbourhood of The Glens! This charming 3+1 bedroom, 2 bathroom bungalow offers warmth, space and comfort. Step into a bright open-concept interior featuring an eat-kitchen with a bay window, granite countertops & built-in oven, and a cozy, spacious Living Room complete with its own bay window, and a welcoming wood burning fireplace. Enjoy outdoor living with a newer built deck (2024), a freshly sealed driveway (May 2025), and an expansive backyard--ideal for entertaining, gardening, or simply relaxing. A One car garage and 2 handy sheds provide extra storage. Located just steps from public transit, and close to schools, shopping, hospital and everyday amenities. Don't miss your chance to get into The Glens and call this lovingly maintained home yours! (id:60365)
102 Botany Hill Road
Toronto, Ontario
Introducing 102 Botany Hills Rd, a true gem in the heart of Scarborough. Located in the highly sought after Curran Hall community and surrounded by nature and ravines! This bright and beautifully renovated 2 storey, 3 bedroom family home offers ample living space that effortlessly combines style, comfort and functionality. The updated kitchen walks out to a spacious fully fenced backyard perfect for entertaining and summer BBQs. Upstairs, the primary bedroom fits a king-size bed highlighting large windows that bring in an abundance of sunshine. The lower level is finished with a family room, electric fireplace, 4 piece washroom, office space, laundry room with sink and storage. The oversized garage and interlocking driveway can accommodate parking for up to 4 cars. Nestled on a quiet, tree-lined street, this home is surrounded by ravines with scenic hiking and biking trails. A peaceful retreat just minutes from highways, transit, hospital, parks, fully lit outdoor tennis courts, community centeR, great schools, colleges & universities, shopping, dining and more! (id:60365)
86 Dorian Drive
Whitby, Ontario
A Rare Opportunity to Own a Refined Residence in an Exclusive Enclave by Heathwood HomesMeticulously maintained and just three years new, this luxurious smart freehold townhome offers timeless design, superior craftsmanship, and high-end upgrades throughout. Nestled in a prestigious community, the home features a professionally landscaped backyard, a custom chefs kitchen with premium stainless steel appliances, designer lighting, and wide-plank upgraded hardwood flooring. Thoughtfully illuminated with pot lights across both main and upper levels, the space exudes warmth and sophistication. Ideally located minutes from Hwy 412 and upscale shopping and dining. (id:60365)
20 Cleethorpes Boulevard
Toronto, Ontario
Welcome to #20 Cleethorpes Blvd---Move Right-In & Enjoy!---This is an Extra-Spacious and Lovingly maintained 5-Level Brick Backsplit---Loads of room for Family Enjoyment & Entertaining! --- Includes Hardwood Floors, 4 spacious Bedrooms, 3 Bathrooms, Family Sized Kitchen, Large Family Room with Fireplace and Walk-out to lovely patio & Large Fenced Garden, Separate Recreation Room with 2nd. Fireplace, Loads of storage room plus games rooms, Cold Rm/Cantina, Laundry and More!----Enjoy the lovely Front Verandah with Sitting area----Manicured Large Lot with Quality Stone Walkways, Stone Patio & Private fully Fenced & Gated Rear Garden---Approx. 4 car parking in Private Drive and Garage----Located in a beautiful and mature Family Neighborhood steps to transit, schools and shopping. Convenient location near all amenities--Ideal for Family comfort and enjoyment. (id:60365)
Lot 4 Inverlynn Way
Whitby, Ontario
Presenting the McGillivray on lot #4. Turn Key - Move-in ready! Award Winning builder! MODEL HOME - Loaded with upgrades... 2,701sqft + fully finished basement with coffee bar, sink, beverage fridge, 3pc bath & large shower. Downtown Whitby - exclusive gated community. Located within a great neighbourhood and school district on Lynde Creek. Brick & stone - modern design. 10ft Ceilings, Hardwood Floors, Pot Lights, Designer Custom Cabinetry throughout! ELEVATOR!! 2 laundry rooms - Hot Water on demand. Only 14 lots in a secure gated community. Note: full appliance package for basement coffee bar and main floor kitchen. DeNoble homes built custom fit and finish. East facing backyard - Sunrise. West facing front yard - Sunsets. Full Osso Electric Lighting Package for Entire Home Includes: Potlights throughout, Feature Pendants, Wall Sconces, Chandeliers. (id:60365)
Lot 13 Inverlynn Way
Whitby, Ontario
Turn Key - Move-in ready! Award Winning builder! *Elevator* Another Inverlynn Model - THE JALNA! Secure Gated Community...Only 14 Lots on a dead end enclave. This Particular lot has a multimillion dollar view facing due West down the River. Two balcony's and 2 car garage with extra high ceilings. Perfect for the growing family and the in laws to be comfortably housed as visitors or on a permanent basis! The Main floor features 10ft high ceilings, an entertainers chef kitchen, custom Wolstencroft kitchen cabinetry, Quartz waterfall counter top & pantry. Open concept space flows into a generous family room & eating area. The second floor boasts a laundry room, loft/family room & 2 bedrooms with their own private ensuites & Walk-In closets. Front bedroom complete with a beautiful balcony with unobstructed glass panels. The third features 2 primary bedrooms with their own private ensuites & a private office overlooking Lynde Creek & Ravine. The view from this second balcony is outstanding! Note: Elevator is standard with an elevator door to the garage for extra service! (id:60365)
192 Old Forest Hill Road
Toronto, Ontario
** Short-Term Lease ** - 4 to 6 Months Available for a limited-term lease, 192 Old Forest Hill Road offers a comfortable and spacious 4-bedroom, 4-bathroom home in the heart of Forest Hill North. Ideal for families undergoing renovations or in transition, this detached residence sits on a 60 x 125 ft south-facing lot with low-maintenance landscaping.Inside, you'll find hardwood floors throughout, a bright kitchen with walk-out to a private deck, and a main-floor family room with ensuite. The finished basement includes a large rec room and laundry. The classic centre hall layout provides generous living and dining spaces.Conveniently located near top public and private schools, daycares, parks, dining, and the Allen Expressway. This unfurnished rental offers a practical and well-located option in one of Toronto's most desirable neighbourhoods. Includes a Private driveway with ample space for multiple vehicles, plus an attached garage. (id:60365)
570 - 135 Lower Sherbourne Street
Toronto, Ontario
Welcome To Time & Space Condos By Pemberton! Prime Location On Front St E & Lower Sherbourne St In The Heart of Downtown Toronto. Modern Open Concept With Quality Stylish Features. 660SqF Plus 102SqF Open Balcony With West Exposure. One Bedroom + Den Modern Design With Two Full Bathrooms. Big Size Den Can Be Office or Second Bedroom. One of the Best Condo Amenities in Downtown Toronto And Enjoy State-of-the-art Building Amenities Including: Infinity-Edge Pool, Rooftop Cabanas, Outdoor BBQ Area, Gym, Games room, Yoga Studio, Party Room And More. Plenty of Visitor Parking Spaces. 99/100 Walk Score, 100/100 Transit Score. Steps to George Brown College, Union Station, King Streetcar, Subway Access, Financial District, St. Lawrence Market, Toronto Waterfront, Metro, Freshco And Restaurants, Shops And More. (id:60365)

