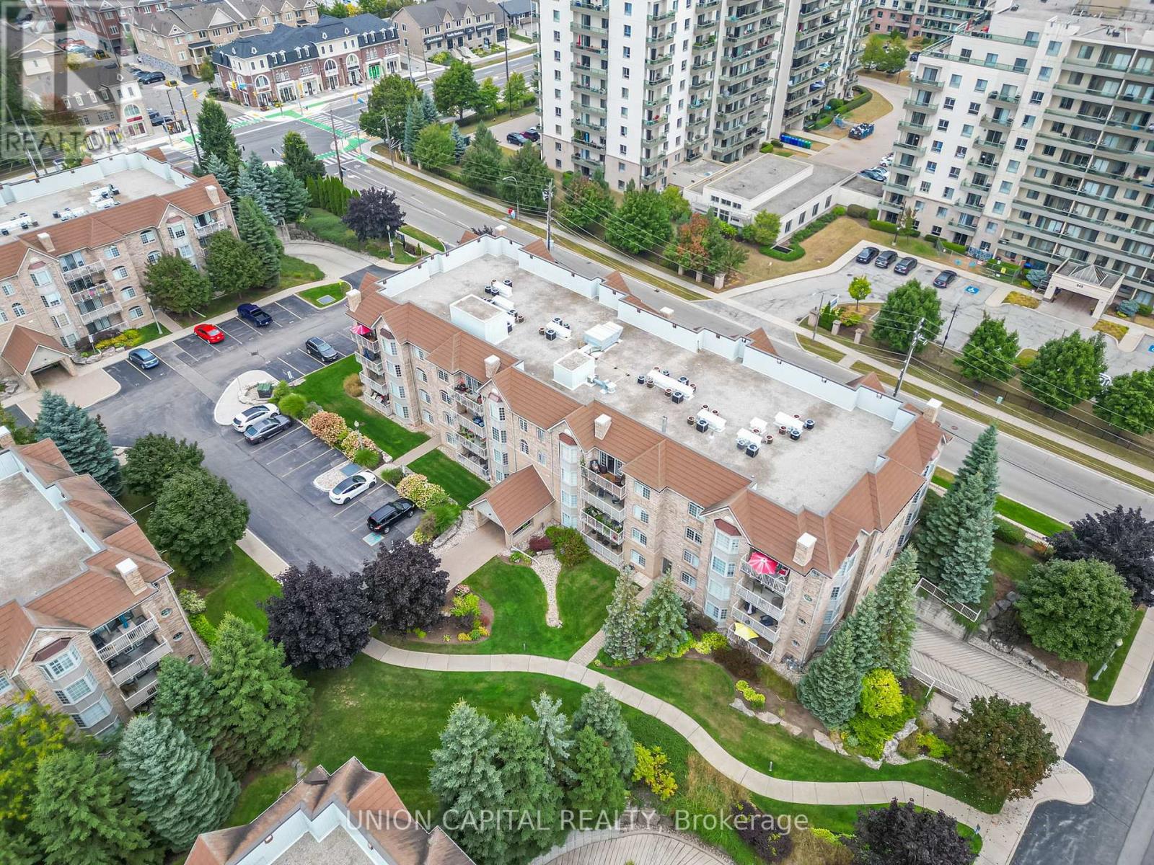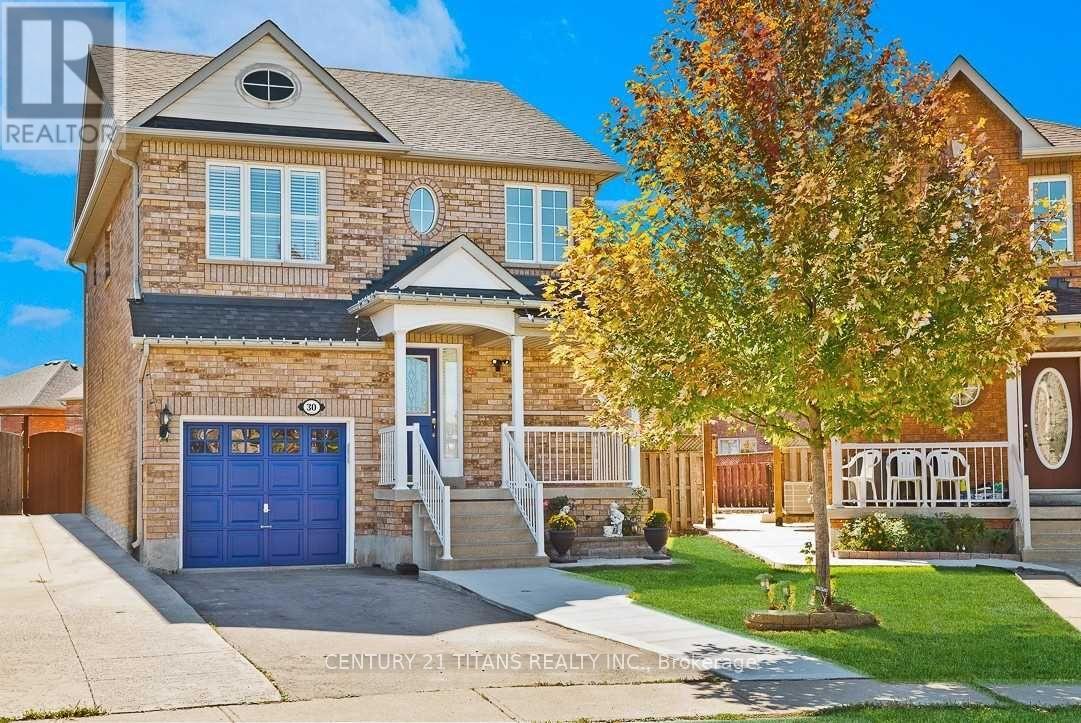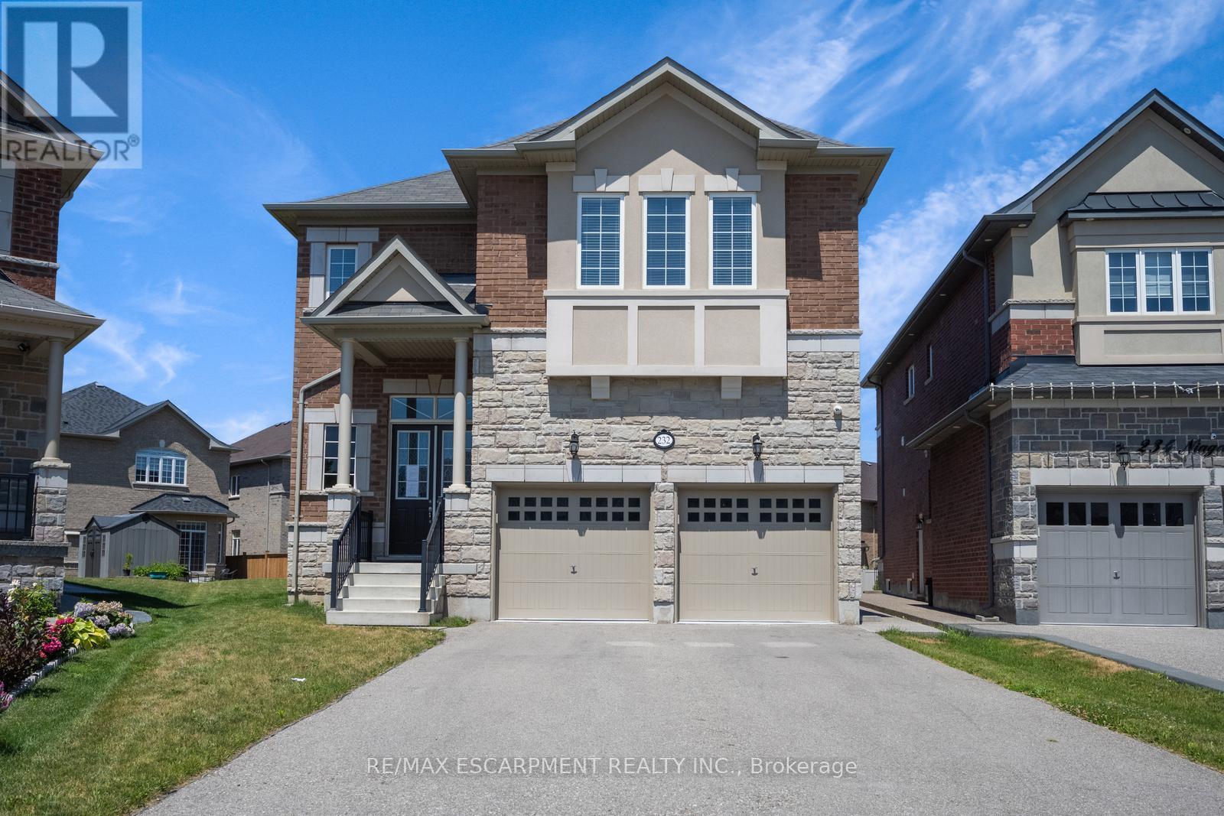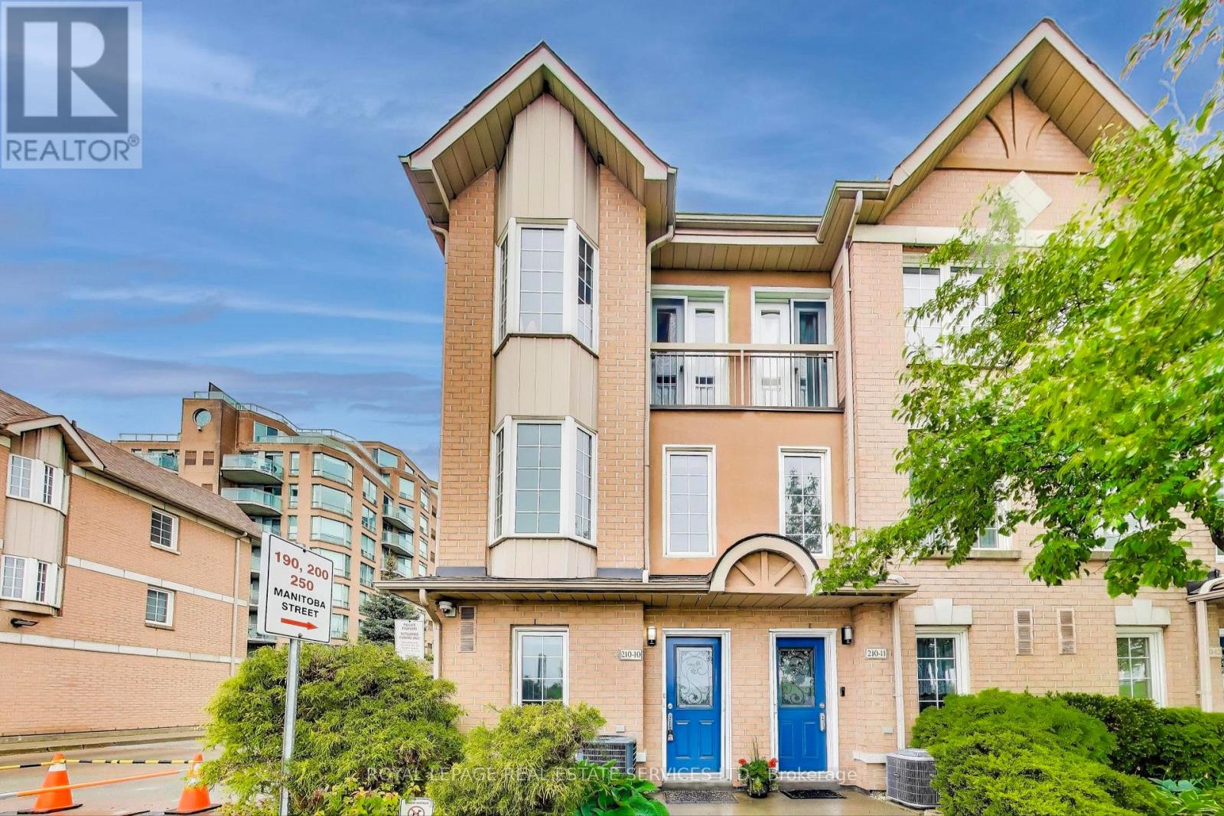3339 Cactus Gate
Mississauga, Ontario
***STUNNING!!!!! WON'T LAST!!!!!***Welcome to 3339 Cactus Gate, a distinguished residence in the prestigious Lisgar community, offering over 3,000 sq. ft. of finished living space designed for both refined entertaining and everyday comfort. This 4-bedroom, 5-bathroom detached home sits proudly on a beautifully landscaped lot and showcases a thoughtful floor plan, premium upgrades, and an inviting backyard retreat. Step inside to a light-filled main level, where spacious principal rooms flow seamlessly. The elegant living and dining areas set the tone for sophisticated gatherings, while the gourmet kitchen boasts custom cabinetry, stone countertops, and a sunlit breakfast area overlooking the pool. The adjoining family room offers warmth and comfort, creating the perfect hub for family life. The upper level is anchored by two luxurious primary suites, each with its own private ensuite, walk-in closet, and generous proportions. Two additional bedrooms and a well-appointed full bath complete the level, offering ample space for family or guests. The professionally finished lower level expands your living space with a large recreation area, an additional bathroom, and endless potential for a home theatre, fitness studio, or guest quarters. Outdoors, your private resort-style backyard awaits, featuring a sparkling heated in-ground pool, multiple seating areas, and lush greenery. A premium metal roof provides lasting durability and peace of mind, while the double-car garage and wide driveway ensure ample parking. Perfectly positioned near parks, trails, top-rated schools, shopping, and commuter routes, this exceptional property offers a rare combination of elegance, space, and location in one of Mississauga's most desirable neighborhood's. (id:60365)
F304 - 216 Plains Road W
Burlington, Ontario
Tastefully Renovated 2br and 2bath Unit In Serene Oakland Greens Condos. This Spacious Unit Offers A Easy Flowing, Fully Functional Layout With A Quiet, Calming Balcony To Relax And Enjoy. Renovated Kitchen With Stone Counters And Backsplash As Well As Extra Cabinet Space For Storage To Keep Thing Uncluttered And Tidy. Meticulously Clean And Well Kept With Hardwood Floors Throughout (No Carpets!). Includes 1 Parking and *2 Lockers*. Close To Royal Botanical Gardens, Lasalle Park and Easy Access To Highway 403! A Must See! (id:60365)
Lot 205 - 51 Goodview Drive
Brampton, Ontario
Welcome to the prestigious Mayfield Village. Discover your new home at "The Bright Side" Community built by the renowned Remington Homes. Beautiful elegant home fronting onto a park and backing to green space. 3470 sqft The Queenston Model. 9.6 ft smooth ceilings on main and 9ft smooth ceilings on second floor. Open concept living. Upgraded hardwood flooring on main & second floor except where tiled. Polished 24x24 Tiles. Waffle ceiling in Den and coffered ceiling in dining room. Electric fireplace in family room. Upgraded extended height kitchen cabinets. 8ft upgraded doors throughout home. Finished basement. 200 Amp. This home has so many beautiful upgrades. Don't miss out on this home. **EXTRAS** 50" Dimplex fireplace in Family. Upgraded stained stairs with iron pickets to match hardwood flooring to upstairs and stained stairs to match finished basement. Rough in water line for fridge. Blanco sink and soap dispenser (id:60365)
4051 Kilmer Drive
Burlington, Ontario
Stop Your Search! Welcome To Your New Space! This Stunning 1,700+ Sq FtTownhome Offers The Perfect Blend Of Comfort And Convenience In The HighlySought-After Tansley Woods Neighborhood.Inside, The Home Welcomes You With An Open-Concept Main Floor, Designed ForModern Living. The Heart Of The Home Is The Beautifully Updated Kitchen, FeaturingGranite Countertops, A Center Island, And Stainless Steel Appliances (With A Brand New Dishwasher And Microwave!). This Is The Ideal Space For Entertaining Guests Or Enjoying Intimate Family Dinners. In The Colder Months, A Natural Gas Fireplace InThe Living Room Provides A Cozy Ambiance, While Double Sliding Doors Open To AComposite Deck With A BBQ Hookup, Perfect For Summer Nights.Upstairs, You'll Find A Spacious And Functional Layout. The Large Primary Bedroom Is Your Private Retreat, Complete With A Walk-In Closet And A 4-Piece Ensuite Washroom. Two Additional Bedrooms, A 4-Piece Bathroom, And A Convenient Second-Floor Laundry Room Make This Home Perfect For Families.Imagine Waking Up To Serene Views Of Tansley Woods Park Right Outside Your Window. Located In A Prime Spot, You'll Be Just A Short Stroll From The Community Centre, Complete With An Indoor Pool And Library. Step Outside And Enjoy ImmediateAccess To Scenic Paved Trails, Wooded Forest Paths, Sports Fields, And Parks, Perfect For An Active Lifestyle.With Easy Access To Schools, Shopping, Restaurants, Transit, And Major Highways,This Home Puts Everything You Need Within Reach. WOW! (id:60365)
2807 - 60 Absolute Avenue
Mississauga, Ontario
Indulge in Iconic Living at the 'Marilyn Monroe' Tower! Step into this beautifully designed 2-bedroom, 2-bathroom corner suite spanning approximately 1,100 sq ft of refined interior space. Enjoy an open-concept layout complemented by a stunning wrap-around balcony, offering breathtaking panoramic views of the city skyline, Lake Ontario, and the CN Tower. The spacious bedrooms each provide private access to the balcony, ideal for morning coffee or evening relaxation with a view. Located in one of Mississauga's most prestigious buildings, residents enjoy world-class amenities including a 24-hour concierge, indoor and outdoor pools, a Hot Tub, a Sauna, a fitness centre, guest suites, and more. Don't miss your chance to own a slice of architectural elegance in the heart of the city! (id:60365)
30 Trevino Crescent
Brampton, Ontario
Location! Location! Location! Beautiful 2-Story Detached 3 Bedroom Home In A One Of The Best Location Of Brampton. Massive Backyard, Freshly Painted, Bright Home With Long Driveway Where 4 Cars Can Park. Modern Eat-In Kitchen. Oak Staircase. Large Master Bedroom With Large Walk-In Closet. Cozy 1 Bedroom Basement Apartment. Shows very well. Hardwood throughout the house and very well kept house. Easy to Show (id:60365)
4131 Colonial Drive
Mississauga, Ontario
Gorgeous Family Home On A Premium Lot, In A Perfect Location! This Spacious Home (Approx 2800 Sqft)Consists Of Many Luxurious Upgrades, Including a newly renovated master bathroom and 2 refreshed bathrooms, smooth ceiling with new installed pot lights, new painted walls, doors and windows' casing. New replaced lights and An backyard Entertainer's Dream Deck. Optimally Located Close To Schools, Parks & Rec Centre & Places Of Worship. (id:60365)
232 Niagara Trail
Halton Hills, Ontario
Welcome to this large 2-storey home featuring 5 bedrooms, 4+1 bathrooms, and a double garage. Offering a well-designed floor plan great for easy everyday living and entertaining, the main level includes a spacious foyer, a large living room, a separate dining area, a family room with windows overlooking the backyard, and a spacious kitchen with ample cabinetry and counterspace, including a centre island. A laundry room, powder room, and inside entry from the garage complete this level. Upstairs, you will find the large primary suite with a 5-piece ensuite bathroom and a walk-in closet. Four additional spacious bedrooms and three full bathrooms complete the upper level. There is abundant storage space in the basement. The backyard is great for those who love the outdoors, with lots of open green space. This location is within close proximity to all amenities, schools, golf courses, parks and trails, and more. Your next home awaits! (id:60365)
6 Igloo Trail
Brampton, Ontario
This beautifully upgraded home offers a seamless blend of style, comfort, and functionality. Featuring 9-ft smooth ceilings on the main floor, rich hardwood throughout (including the second-floor hallway), and engineered hardwood in all upstairs bedrooms, it radiates warmth and elegance. The home features custom oak staircases that lead both upstairs and to the finished basement, which boasts laminate flooring, a 3-piece bath, and a bar area, with soundproof insulation in the ceiling for added comfort. Pot lights illuminate the main floor, basement, bedrooms, and exterior, complemented by a motion-sensor driveway light. Security is top-notch with a Ring doorbell, Ring home alarm system, and a hardwired 5-camera video surveillance system. The kitchen impresses with granite countertops, a built-in microwave, oven, warmer, upgraded stainless steel hood, backsplash, and a central vacuum system with a floor pan. Granite counters also enhance the powder room and upstairs bathrooms. Recent updates include a new roof (2021), driveway and custom cement walkways (2022), insulated garage door (2022), and a new AC (2024). The fully fenced backyard features a gazebo and shed, completing this exceptional property designed for modern family living and entertaining. (id:60365)
3272 Candela Drive
Mississauga, Ontario
Bright 3-Bed Semi-Detach Home In Prime Mississauga, Steps To Square One And All Amenities. Spacious Living Area Overlooks A Private Paved Yard. Solid Wood Kitchen Cabinetry With Full-Sized Kitchen Appliances And Ample Storage. Deep Lot Perfect For Outdoor Gatherings. Full Basement Offers Tons Of Storage. 4-Car Parking. Wrapped By Parks, Schools, Hospital & Groceries! Quick Access To Hwy 403/QEW & Transit. Move-In Ready! (id:60365)
2267 Fifth Line W
Mississauga, Ontario
Welcome To This Stunning Custom-Built Contemporary Home Finished In 2022. This Home Features Modern Finishes Throughout, Including 9' Engineered Flooring, Fully Custom Interior Doors. Boasting 4+2 Bedrooms, 6 Bathrooms, A Double Car Garage, And Over 5,000 Sq.Ft. Of Total Living Space. Extra Deep 200 Feet Lot Featuring Plenty Of Privacy. This Home Includes Fully Finished Legal Basement Suite With Separate Entrance, Separately Metered Hydro And Gas. Grand Foyer With Sleek Glass Railings And A Dedicated Office Ideal For Working From Home. Designer Kitchen Featuring A Large Island, Built-In Premium Appliances, And Walk-Out Access To A Deck For Seamless Indoor-Outdoor Living. Upper Level Features Four Spacious Bedrooms, Loft Area And Walk-Out To A Balcony. Primary Suite Complete With Custom His and Hers Walk-In Closets And A Spa-Inspired 5-Piece Ensuite Bath. Finished Attic Crawl Space Featuring About 350 Sq.Ft. Of Storage Space. Equipped with 2 Furnaces and 2 Air Conditioner to Accommodate the Large Sq Ft . Perfectly Positioned Close To Highly Rated Schools, Lush Parks, Nature Trails, And With Quick Access To Major Highways (Including The QEW). Brand New Fence Installed (id:60365)
10 - 210 Manitoba Street
Toronto, Ontario
Welcome to Townhouse 10 at 210 Manitoba Street a beautifully updated executive townhome in the heart of Mimico, one of Etobicoke's most vibrant and fast-growing waterfront communities. This spacious 3+1 bedroom (or 4-bedroom) home offers 1,420 sq. ft of stylish living space plus 253 sq. ft in the finished basement thoughtfully designed and meticulously maintained for modern, turnkey living. The main floor features an open-concept layout ideal for both entertaining and everyday comfort. The recently updated kitchen boasts new stainless steel appliances, sleek quartz countertops, and a large island with seating that flows seamlessly into the dining and living areas. A gas fireplace adds warmth and ambiance, while sliding doors open onto a fenced, partially private backyard a perfect spot for enjoying morning coffee, summer BBQs, or quiet evenings outdoors. On the second floor, you'll find two generous bedrooms and a full bathroom with modern, high-end finishes. The entire third floor is a dedicated primary retreat, featuring a Juliette balcony, a luxurious 5-piece ensuite with a soaker jacuzzi tub and separate shower, and an adjoining room currently set up as a walk-in dressing room easily convertible to a fourth bedroom, office, or nursery. The fully finished basement adds valuable flexible space, complete with a 2-piece powder room, a dedicated laundry area, and direct access to the underground garage with two parking spaces a rare and convenient feature. This turnkey property is part of a quiet, well-managed community, with rear access to a shared garden space and close proximity to the lakefront, parks, trails, transit (Mimico GO), shopping, restaurants, and downtown Toronto. Whether you're upsizing, relocating, or simply looking for a beautifully finished home in a fantastic neighbourhood Townhouse 10 offers style, space, and convenience with zero compromises. Just move in and enjoy. (id:60365)













