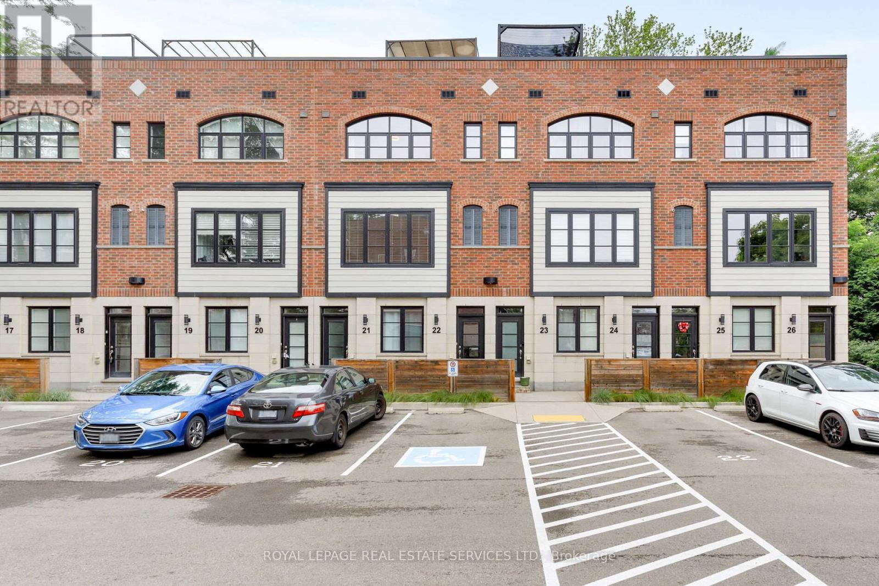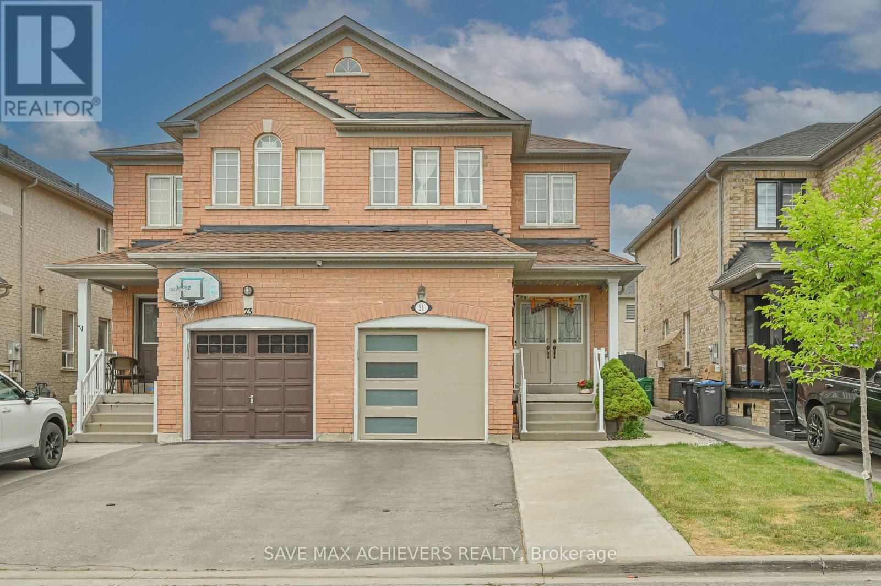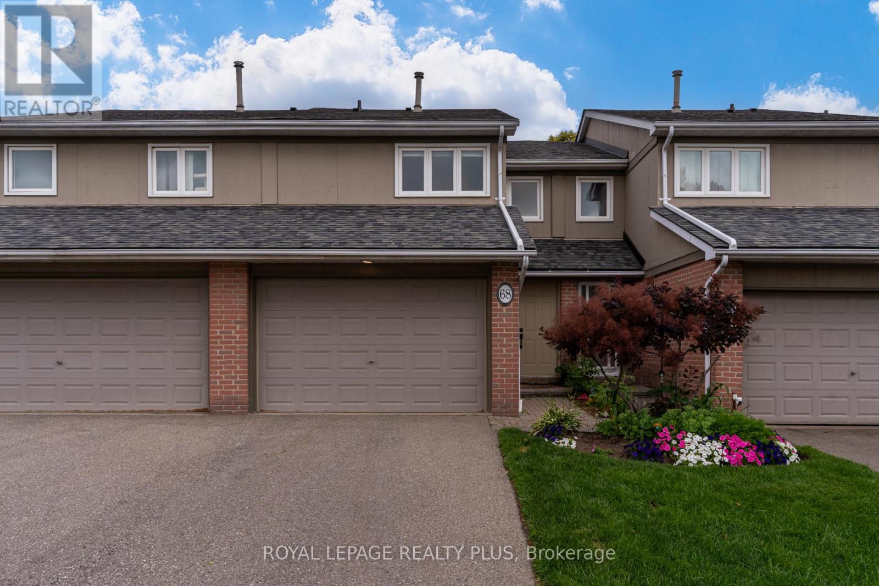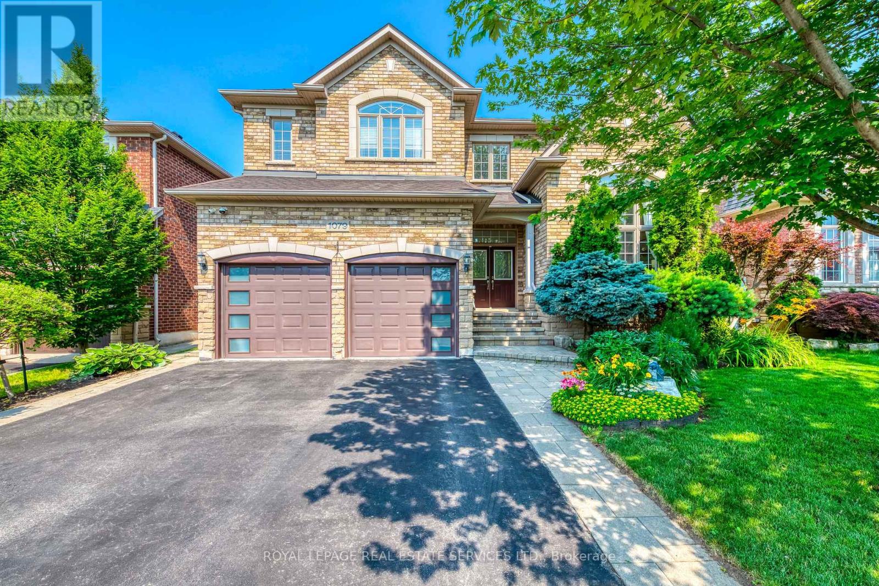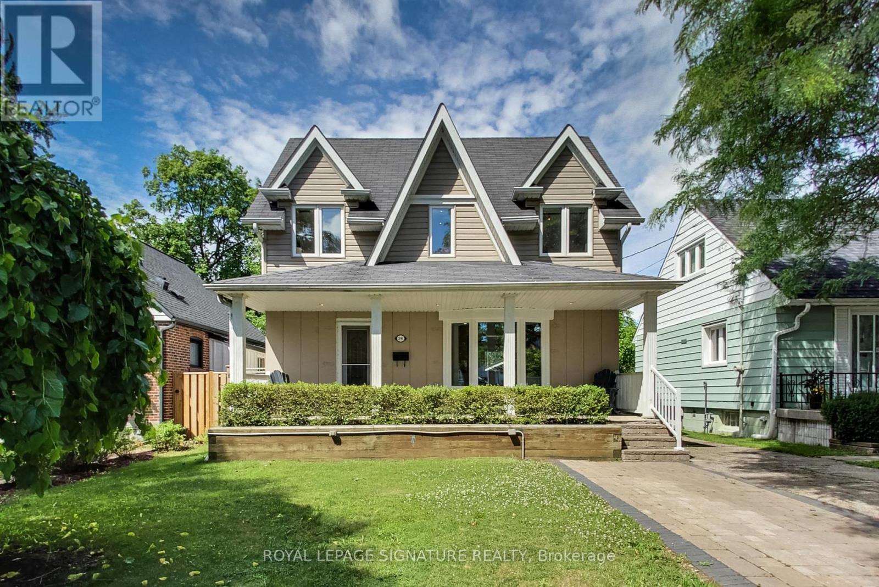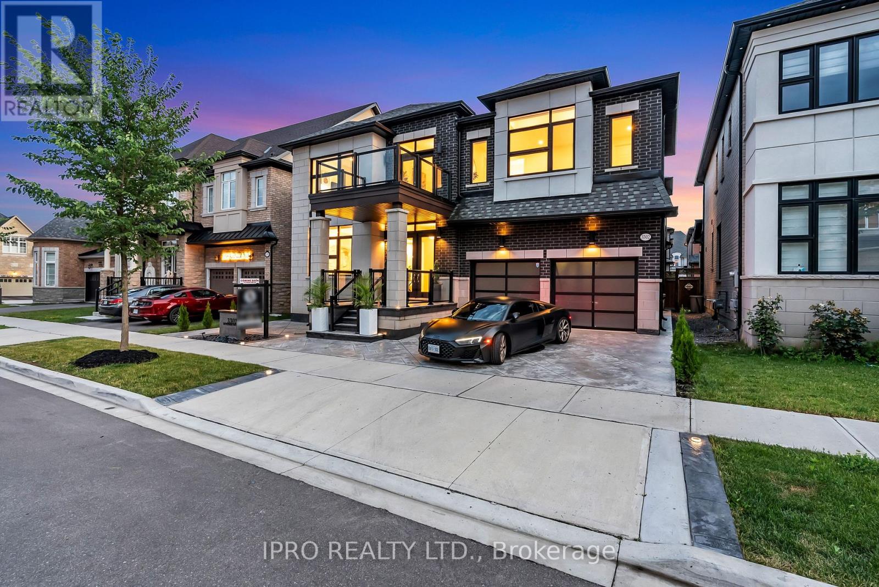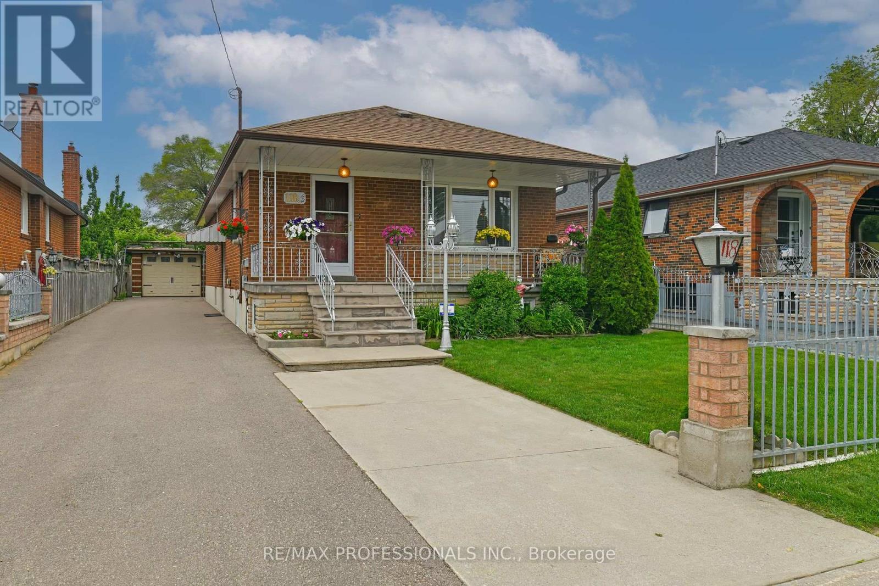22 - 405 Plains Road E
Burlington, Ontario
Discover stylish, low-maintenance living in this elegant 2-bedroom, 2-bathroom townhome for sale in Burlington's prestigious LaSalle neighbourhood, offering approximately 1,503 sq. ft. of beautifully finished living space plus a private rooftop terrace with treetop views toward Lake Ontario. Ideally located south of the QEW in a quiet enclave, this modern townhome is just minutes from LaSalle Park, & Burlington Golf & Country Club on Lake Ontario, & easy access to schools, shops, restaurants, GO Station & highways. Inside this meticulously maintained one-owner home, enjoy a sophisticated blend of contemporary design & timeless finishes, including engineered hardwood flooring, smooth nine-foot ceilings, a solid oak staircase, new deep baseboards, fresh paint throughout, & large windows with Hunter Douglas blinds. Designed for modern comfort, this home features Bell fibre ultra-high-speed internet, 4 additional Cat5 connections, a Nest thermostat with room sensors, & recently cleaned ducts & dryer vent. You'll also enjoy 2 dedicated parking spaces. The main level offers an expansive living room with a wall of windows, built-in cabinetry, & engineered hardwood flooring, perfect for both entertaining & relaxing. The well-appointed galley kitchen includes beautiful cabinetry, pristine stainless steel appliances, & a large island with a breakfast bar, open to the sunlit dining area. Upstairs, the primary suite features a dramatic Palladian window & a sleek 3-piece ensuite bath with an oversized glass shower. A spacious second bedroom boasts a Juliette balcony & easy access to a 4-piece bathroom with a deep soaker tub/shower combination. Finally, the Zen-inspired rooftop terrace offers the perfect outdoor retreat for morning coffee, barbeques, evening cocktails, & enjoying the peaceful surroundings. (id:60365)
2220 - 700 Humberwood Boulevard
Toronto, Ontario
**Location Location Location** Ideal For First Time Buyer/Investor, Prestigious Tridel Built Mansions Of Humberwood. Beautiful 2 Bedroom 2 Washroom W/1 Car Parking & 1 Locker. All Utilities Included In Low Monthly Maintenance Except Hydro, Bright, Modern Open Concept Floor Plan, Carpet Free Unit, Spacious Living & Dining Rm W/Walkout To Balcony, Kitchen with Backsplash, Primary Bedroom with Walk-in Closet and 2 Bedroom With Large Windows and Closet, Excellent Luxurious Bldg Amenities Include 24/7 concierge and security, Fitness Centre, Indoor Pool, Tennis Court, Guest Suites, Outdoor Bbq, Steps To Scenic Humber Trail, Hwy 427, 409, 401, 407, Public Transit, Woodbine Casino & Racecourse, Woodbine Mall, Grocery, Shopping, Humber College, Schools, Close To Toronto Pearson Intl Airport, William Osler Hospital. (id:60365)
377 Scott Boulevard
Milton, Ontario
Welcome to 377 Scott Blvd, where style, space, and location come together in one incredible family home in Milton's highly sought-after Scott neighbourhood. This recently upgraded detached 4-bedroom, 3-bathroom beauty offers everything your family needs and more! From the moment you arrive, the double door entry sets the tone for what's inside - a bright, inviting interior featuring 9-foot ceilings, new hardwood floors (2024), fresh paint, pot-lights throughout, and a smart layout with distinct living and family rooms, perfect for both entertaining and relaxed family time. At the heart of the home is an oversized kitchen with ample working counter space, large centre island, and brand-new stainless steel appliances (July 2025) - perfect for family meals, weekend brunches, or entertaining in style. Upstairs, you'll find four carpet-free spacious bedrooms, including two with walk-in closets, and the convenience of a second-floor laundry room - a true luxury for modern living. Enjoy the comfort of a 2-car garage with total parking for four vehicles, and a generous backyard - perfect for kids to play or for hosting summer gatherings. The untouched basement offers endless potential: design your dream rec room, home gym, theatre, or in-law suite. But the real magic? This home is located just steps from a school - close enough that you can watch your kids walk there without ever leaving the front step! Plus, you're surrounded by multiple parks and green spaces, making it ideal for active families who love the outdoors.This is not just a home, it's a lifestyle upgrade in one of Milton's most coveted enclaves. Don't miss your opportunity to call it your own. (id:60365)
21 Riverplace Crescent
Brampton, Ontario
Freshly Painted Through Out 3 Bedrooms & 3 Washrooms **West Facing**,Double Door Entry, Semi-Detached House (With Finished Basement And Separate Entrance Through Garage)including a primary suite with a 5-piece ensuite and walk-in closet. Roof 2023, A/C 2023, Garage Door 2023 ,Oak Staircase, Upgraded Family Size Kitchen With Huge Breakfast Area W/O To Backyard. Extended Driveway, Full Of Light & Positive Energy. Three Decent Size Bedrooms. Hardwood Floors Throughout.109' Depth Lot. Lots Of Recent Upgrades. Potlights Just Installed, Brand New Quartz Countertops, Stainless Steel Appliances. Awesome Location Close To Shopping And Highways (id:60365)
51 Wild Indigo Crescent
Brampton, Ontario
A home that blends thoughtful upgrades with timeless design on a coveted 45-foot lot. This stunning 4+1 bed, 4 bath detached home has been professionally painted and thoughtfully upgraded with a recent kitchen renovation. The eat-in kitchen features new cabinetry, stainless steel appliances, stone counters and backsplash. Enjoy your morning coffee in the overlooking the bay-window breakfast area with a walkout to the backyard. Host friends and family in the separate inviting family room with gas fireplace. Gleaming hardwood floors throughout, completely carpet-free with a bright open-concept living and dining room. Sleek black hardware carried throughout the home for a modern, cohesive look. Upstairs, you'll find generously sized bedrooms and a standout primary retreat with a 5-piece ensuite. The finished basement offers incredible versatility with a 5th bedroom, full bath, and plenty of space for a recreation room, office or gym. Notable upgrades include a 2025 furnace, metal roof and new designer light fixtures in key spaces. Surrounded by parks, trails, golf, public transit, highway access, schools, a recreation centre and hospital. Everything right where you need it! (id:60365)
68 - 3079 Fifth Line W
Mississauga, Ontario
Pretty updated townhome with 1-1/2 car garage perfectly situated in desirable Erin Mills. Long list of upgrades and improvements including immaculate white oak hardwood on main, staircase and upper level. Newer on-trend kitchen with quartz counters, backsplash, stainless appliances. Renovated bathrooms, updated mechanicals, fresh neutral paint. Four bathrooms including a second ensuite on the upper level. Skip the high-rise and go directly to on-ground living with a private treed back patio, oversized garage and and a beautiful pool area to relax after a hard day or for a weekend chill. Best of all, a home that requires no sweat equity to live your best life. Terrific use of space; modern finished basement with built in bar with cabinets and bar fridge, built in entertainment unit ready for your wall mount big screen and a 2-piece bath combined with a neat and tidy laundry room and good storage space. Primary bedroom offers a step up tub and separate shower, big walk-in closet and room for a home office or nursery. Second bedroom also has a 4-piece ensuite and a wall to wall closet. Great for couple, small family or savvy first-time buyer with the opportunity to have your roommate help pay the mortgage and with plenty of private space for both. Take a walk to grab groceries, short hop to South Common Mall with transit hub, community centre, banks, medical centres, etc. Less than 10 minutes to Clarkson Go Station for express trains to Union Station in under 30 minutes. Hook up to the Sawmill Valley Trail or other local trails for walking, biking and exploring. The quiet back patio has plenty of greenery to provide a private place to hang, listen to the birds or relax with friends for a BBQ. Nicely maintained complex in a terrific neighbourhood surround by low-rise housing and mature treed spaces combined with every amenity you need just around the corner. (id:60365)
1079 Kestell Boulevard
Oakville, Ontario
Stunning 4+2 Bedrooms Fernbrook Home in Prestigious Joshua Creek. Steps to Top Schools & Community Centre. Beautifully maintained, directly facing a serene park. Offering 4 spacious bedrooms upstairs and a professionally finished basement with 2 additional bedrooms and full bathroom, this home is perfect for growing families or multi-generational living. Step through the elegant double-door entry into a bright, open-to-above foyer with upgraded stone tile. The main floor features hardwood flooring throughout, a private home office/den, and a convenient laundry room with inside access to the garage. The chef-inspired kitchen includes stainless steel appliances, ample cabinetry, and a sun-filled breakfast area with walk-out to a large deck and fully fenced backyard ideal for family gatherings and entertaining. Upstairs, the primary suite offers generous his-and-hers closets and a luxurious 5-piece ensuite. The professionally finished basement expands the living space with a recreation area, 2 additional bedrooms, and a full bathroom. Recent Updates Include: Finished basement (2015), Roof replacement (2017), Garage door (2018), Updated second-floor bathrooms(2019). This home is located in one of Oakville's best school zones, just steps to Iroquois Ridge High School, community centre, library, shopping, trails, and quick access to major highways. A perfect blend of comfort, convenience, and top-tier education - this is a home your family can grow into for years to come. (id:60365)
35 Garibaldi Drive
Brampton, Ontario
Wow Is Da Only Word To Describe Dis Great Home! Wow! This Is A Must-See, An Absolute Show Stopper That Will Leave You Speechless! Welcome To This Stunning 3+1 Bedroom Fully Semi-Detached Home With An All-Brick Exterior, Located In One Of Brampton's Most Desirable Neighbourhoods. ((( Bonus: North Facing ))) ((( Approx 1639 Sqft ))) This Home Offers A Perfect Blend Of Style, Space, And Functionality.Step Inside And Be Greeted By Hardwood Floors Throughout The Main Floor, Adding Warmth And Elegance To Every Room. Enjoy Morning Coffee On The Covered Glass Front Porch, Offering Both Elegance And Shelter In Every Season. The Main Level Boasts Separate Living And Family Rooms, Ideal For Families Who Love To Entertain Or Just Enjoy Extra Space To Relax.The Chefs Kitchen Is The True Heart Of This Home Featuring Quartz Countertops, A Breakfast Bar, And Stainless Steel Appliances, It Creates The Perfect Space For Cooking Up Your Favourite Meals While Still Engaging With Family Or Guests.Upstairs, Youll Find Three Large, Sunlit Bedrooms, Each Offering Ample Closet Space. Whether Its For Children, Guests, Or A Home Office, Theres Plenty Of Room For Every Need.As An Incredible Bonus, The Finished Basement Includes A Separate Side Entrance And A 1-Bedroom Layout Ideal For Extended Family Or Potential Rental Income. It Also Includes Separate Laundry, Providing Complete Privacy And Convenience.This Home Has Been Meticulously Maintained, With Newer Appliances, A Newer Central Air System (2023), And A Newer Roof (2017), Giving You Peace Of Mind For Years To Come. Step Into Your Private Outdoor Retreat Featuring A Beautiful Backyard Gazebo! Location Is Unbeatable Close To Mount Pleasant GO Station, Top Schools, Shopping Plazas, Parks, And Transit.This Is More Than Just A House Its A Place To Call Home. From The Charming Curb Appeal To The Modern Interior Upgrades And Income Potential, This Home Truly Has It All. Dont Miss This Rare Opportunity To Own A Piece Of Bramptons Finest! (id:60365)
26 Fulham Drive
Toronto, Ontario
Welcome to this beautifully updated 2-storey detached home nestled on a large, private lot surrounded by mature trees in one of South Etobicoke's most desirable neighbourhoods: West Alderwood. Tucked away on a quiet, low-traffic street, this home offers a safe and peaceful setting, ideal for young families and kids playing outside. Featuring 3 spacious bedrooms, 3 bathrooms, and a detached garage with a private drive offering parking for 4 vehicles, this home checks all the boxes for comfortable family living. Step inside to an open-concept main floor with elegant travertine stone floors, an updated kitchen with granite countertops, stainless steel appliances, and a large bow window in the living room that fills the space with natural light. The dining area overlooks a serene backyard haven, complete with a large deck/dining area, lush garden and a fenced off inground pool perfect for summer fun and creating lasting family memories. Upstairs, you'll find a generous primary bedroom with his & hers closets, 2 additional bedrooms and a large updated bathroom. The finished basement offers flexible space for a rec room, home office, or additional living area. Located across the street from Delma Park (with a playground!), and just a short walk to Sir Adam Beck Junior School (French Immersion), this home is ideal for families with young children. Enjoy nearby trails and green spaces including Marie Curtis Park, and benefit from quick access to the Long Branch GO Station, Gardiner Expressway, Hwy 427, and Lakeshore Rd. Alderwood offers the charm of a tight-knit community all while being just 20 minutes from downtown Toronto. This truly is the perfect place to raise a family and call home. (id:60365)
3302 Rattlesnake Path
Oakville, Ontario
Rare 50 Ft Frontage Premium Elevation In The Prestigious Preserve! Experience over 6,000 SF Of Luxury Living (4,599 SF Above Grade + Finished Basement with Separate Entrance) In One Of Oakville's Most Exclusive Neighbourhoods, Located On A Quiet Street, Steps From Top-Rated Schools, Neyagawa Woods, Spyglass Pond & George Savage Park. Built With Premium Craftsmanship, This 4+1 Bedroom, 5 Bathroom Masterpiece Features A Finished Basement With Separate Entrance, Ideal For Airbnb Or Multi-Generational Living. $$$ Spent On Upgrades Including Full Stamped Concrete Front Yard, Backyard & Walkways Wainscotting Throughout, Wide Plank Hardwood on both Main/Upper Level. Inside You're Greeted By A Grand Spiral Staircase With Custom Pickets, Intricate Wainscotting Thruout, Soaring 10 Ft Ceilings On Main, 9Ft On Upper & 9FT Basement Levels. The Main Floor Offers A Separate Office Perfect For Working From Home. Combined Living/Dining Room, Spacious Family Room With Gas Fireplace & Walkout To A Beautiful Patio. The Heart Of The Home Is The Chef's Kitchen, Featuring High-End Wolf And JennAir Appliances, Built-In Coffee Station, Extended Cabinetry, Hidden Pantry, Custom Hood Fan,& A Large Island For Hosting Friends Or Enjoying Quiet Family Time. Upstairs Boasts 4 Very Spacious Bedrooms, Each With Ensuite, Plus A Loft Sitting Area & Private Balcony Adding Luxury And Flexibility - Use It As A Reading Nook, Study Zone, Or Lounge Space. Luxurious Primary Retreat With His/Her Walk-In Closets & Spa-Like 5-Piece Ensuite, And Access To Additional Private Balcony Overlooking Your Backyard. Entertainers Dream Basement with a Private Gym, Wet Bar, Recreation Area and Separate 1 Bedroom 1 Full Bathroom, Full Kitchen Rental Unit perfect for Income Potential. Extras: Motorized Window Coverings, Epoxy Flooring and Custom Panelling in Garage, Top Of The Line Appliances (Wolf & JennAir), 2 Washer/Dryers, Basement SS Kitchen Appliances (Stove, Fridge, Dishwasher), EV Ready, Window Coverings and ELFs. (id:60365)
56 Nuffield Street
Brampton, Ontario
A Rare Find! Beat the heat in this one-of-a-kind 3-bedroom, 4-bathroom bungalow loft, built by Bramalea. It features a unique main-level master suite with direct access to a breathtaking backyard, complete with a beautiful in-ground Kidney Shaped Solda pool. The home also boasts a spacious family room with a cozy gas fireplace and a second walk-out to the pool area. The bright, open-concept L-shaped living and dining rooms offer ample space for entertaining, while the family-sized kitchen is highlighted by sleek quartz countertops and a brand-new stainless steel fridge (2024).Additional features include an oversized double-car garage, a patterned concrete double driveway, and side steps leading up to the stunning pool area, all beautifully landscaped with patterned concrete. This Beauty is Conveniently located in the highly desirable "N" section, only minutes away from two major shopping malls, Brampton Civic Hospital, both public and Catholic schools, public transit, and with an easy access to major highways. Please note that this home offers an estimated $150,000 in added value from its exterior features alone, including the in-ground pool, patterned concrete driveway, side steps, and the beautifully landscaped pool area. Don't miss out on this incredible opportunity. It truly is the best value for your money in today's market. Recent Upgrades Include: New Roof (2019), Pool Heater (2021), New Windows (2021), New Pool Liner (2019), New Air Conditioner (2018), New Quartz Countertops (2019), Brand-New Fridge (2024) Existing Stove, Built-in Dishwasher, Clothes Washer, Clothes Dryer, Pot Lights & All Electrical Light Fixtures, including Ceiling Fans, Central Vacuum, Complete Pool Equipment and Accessories, 2 Garage door Openers with remotes and All 4 Bathrooms have been updated in recent years.***Please note that the finished basement on the ground level has direct access through the garage, offering great potential for a future in-law suite.*****SHOW AND SELL***** (id:60365)
118 Nordin Avenue
Toronto, Ontario
Welcome to 118 NORDIN AVE. Prime Etobicoke location steps to Islington and the Queensway. This solid brick bungalow has 3 bedrooms 2bathrooms and has been meticulously maintained over the years. The finished basement has a separate entrance with potential for a in-law suite or extended family. It also has a large sunroom, detached garage and a private drive for at least 5 cars. The property has a galvanized fence at the front and part of one side of the driveway, wood fence for the rest of the property. The house backs onto a church and Holy Angels school, close to Norseman public school and Etobicoke high school too. Walking distance to the theatre, many well known restaurants on the Queensway, grocery shopping, Sherway Gardens all the major highways, the airport and a short drive to downtown. (id:60365)

