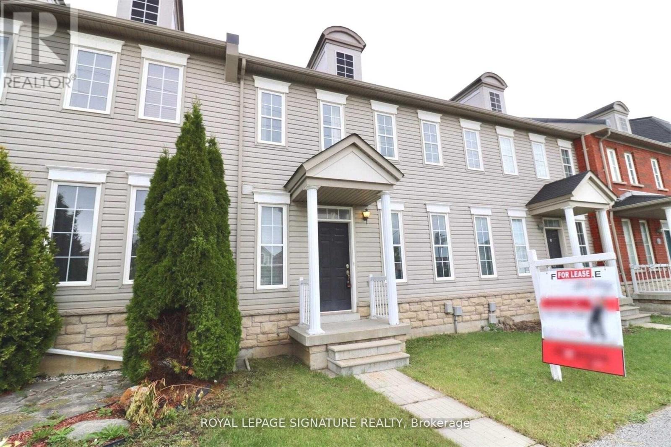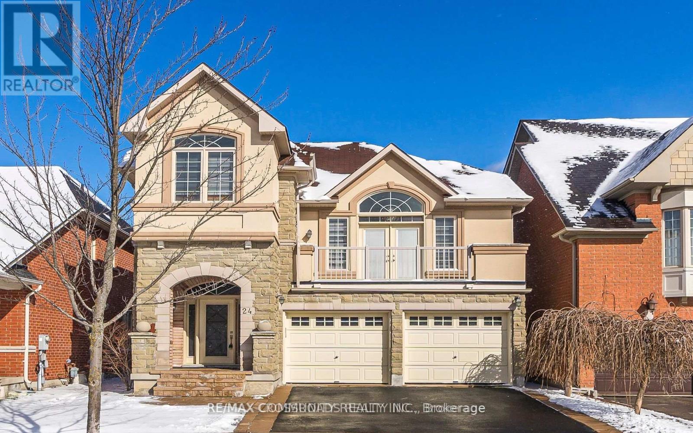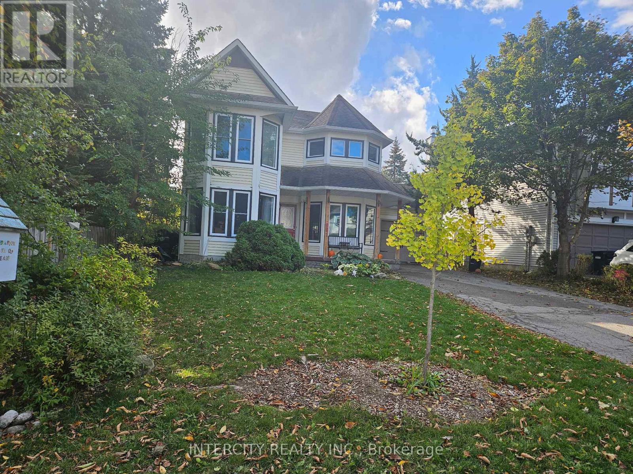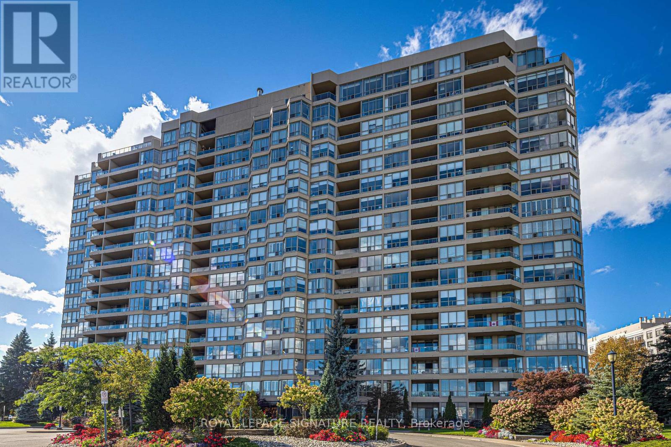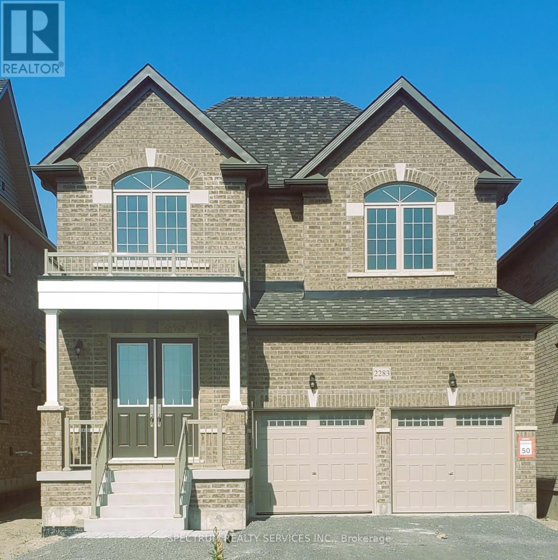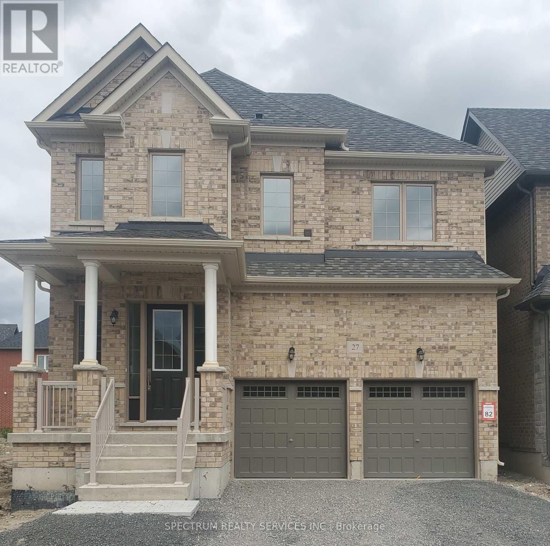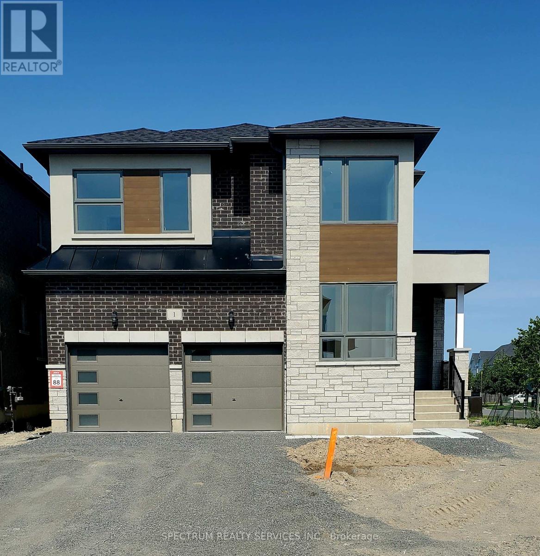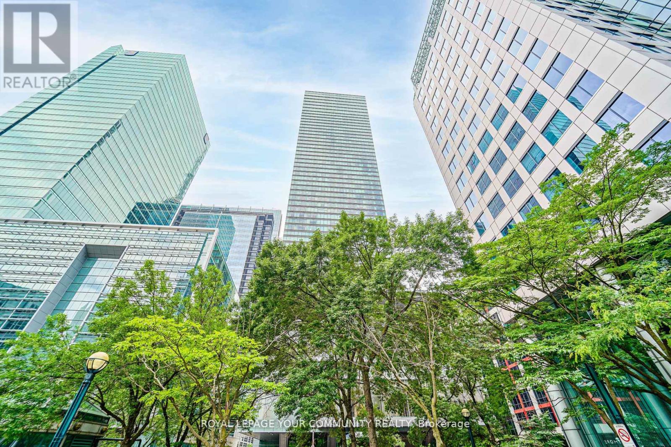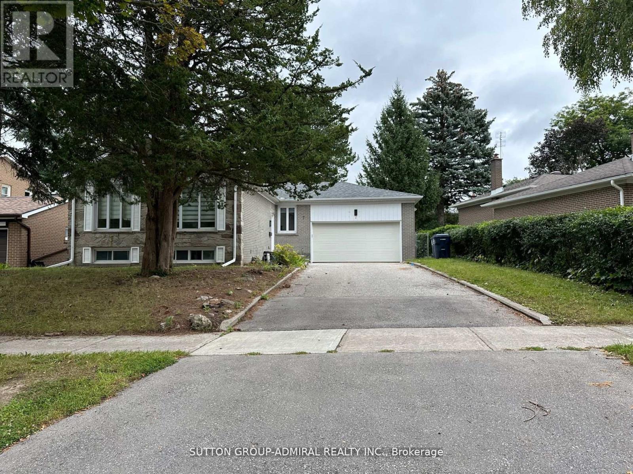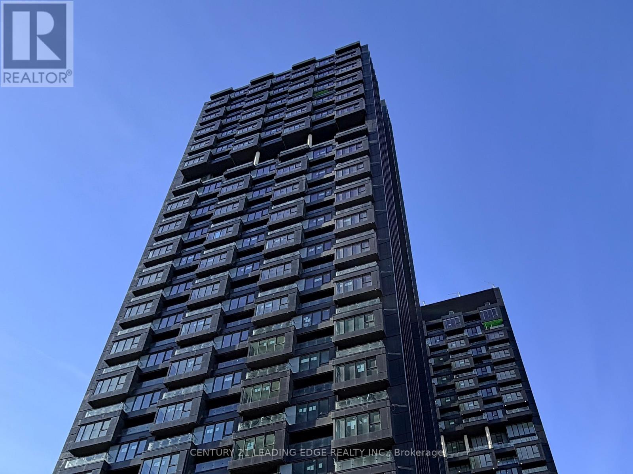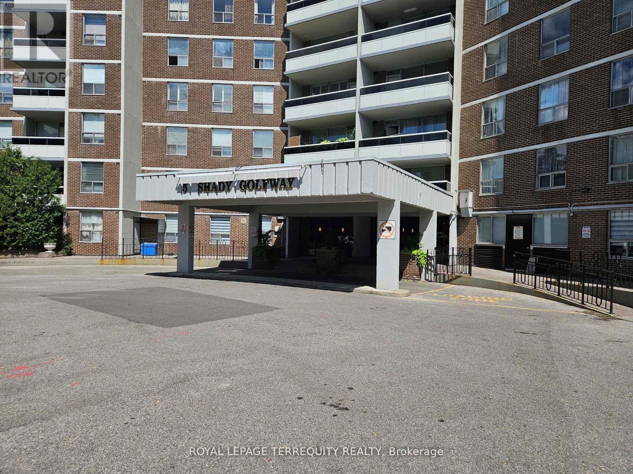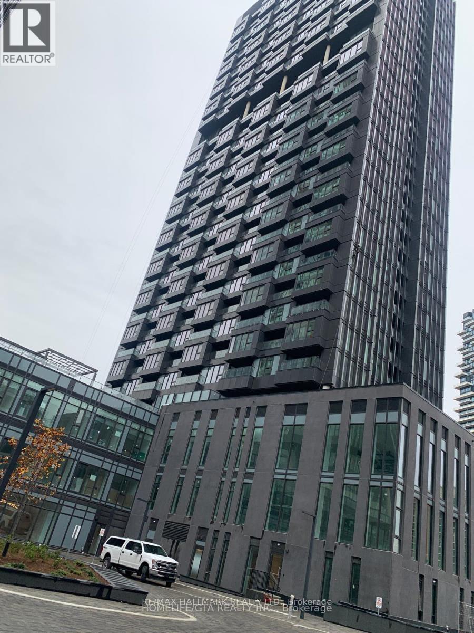7 Yale Lane
Markham, Ontario
Bright & Spacious 3 Bedroom & 3 Baths Well Maintained Townhome In Sought After Cornell Community! Approx 1875 Sqft Featuring 2-Car Garage, Fenced Backyard, Spacious Bedrooms, Lots Of Natural Light & More! Close To Schools, Hospital, Parks, Public Transit, Cornell Community Center & Library. Minutes Drive To Go Station, Hwy 7, 407, Markville Mall And More! (id:60365)
24 Cozens Drive
Richmond Hill, Ontario
Desirable Family Friendly Community in Oak Ridges with 2450 sqft 4 bdrm, 3 Washrooms, Kitchens With Extra Pantry cabinets, Double door Entry, 9' Ceiling On Main, Family Rm With13' Cathedral Ceiling & Walk Out to Balcony, Upgraded Light Fixtures, Zebra Blinds Throughout, Main Fl Laundry, Gas Fireplace, Oak Staircase, Stainless Steel Appliances, Prime location in walking distance to public & catholic schools, GO train, parks, shopping & so much more! (id:60365)
981 Linden Street S
Innisfil, Ontario
This absolutely charming Victorian home will make you feel at home as soon as you walk in. This property boasts approx 1500-2000 sq ft of living space, with lots of natural light, bay windows, 3 large bedrooms, 3 bathrooms, and a den on the main floor which can be turned into another bedroom or home office. This property overlooks a beautiful large fenced back yard, a large upgraded deck, a new hot tub and an above ground pool to cool off on those hot summer days. This home is move-in ready, with stainless steel appliances and a convenient main floor laundry room. The furnace and AC are owned, not rented (the AC is only 4 years old). The basement is partially finished and awaits your creative ideas, it has a room which can be turned into a one bedroom guest space. This is a great community close to all amenities. (id:60365)
1419 - 1880 Valley Farm Road
Pickering, Ontario
Welcome To Discovery Place! Experience resort-style living in this immaculate Tridel-built condo, perfectly located in the heart of Pickering. This sought-after Hudson model has been beautifully maintained and offers a bright, spacious layout with access to the large balcony from three rooms. Amenities galore-enjoy the indoor and outdoor pools, hot tub, sauna, shuffleboard, racquetball, tennis courts, games room, fitness centre, guest suites, party room, and award-winning gardens. Comes with 2 parking spaces and a large 6x10 locker for extra storage. Everything you need is just steps away-shopping, transit, parks, and the Pickering Recreation Complex. Move in and discover why Discovery Place remains one of Pickering's most desirable addresses! (id:60365)
2283 Rudell Road E
Clarington, Ontario
Welcome to Gracefields Redux 3, in the quaint village of Newcastle. Singles in this master-planned community are comprised of a mix of beautifully designed, classically styled homes. Opportunity to own a beautiful new home and move in immediately. This beautifully built Lindvest home features engineered oak flooring on the main floor non-tiled areas, granite countertops in kitchen, oak main staircase, natural gas fireplace, second floor laundry and much more. (id:60365)
27 Rogerson Street E
Clarington, Ontario
Welcome to Gracefields Redux3, in the quaint village of Newcastle. Singles in this master-planned community are comprised of a mix of beautifully designed, classically styled homes. Opportunity to own a beautiful new home and move in immediately. *Priced to Sell* This beautifully built Lindvest Home features oak flooring on main floor non-tiled areas, granite countertops in kitchen, oak main staircase, natural gas fireplace, second floor laundry and much more. (id:60365)
1 Rogerson Street E
Clarington, Ontario
Welcome to Gracefields Redux3 in the quaint Village of Newcastle. Singles in this master-planned community is comprised of a mix of beautifully designed, classically styles homes. Opportunity to own a beautiful new home and move in immediately. *Priced To Sell* This beautifully built Lindvest Corner Home features; natural finish oak flooring on main floor non-tiled areas, granite countertops in kitchen, modern exterior, very bright and beautiful windows. Natural finish oak main staircase, natural gas fireplace, second floor laundry and much more. (id:60365)
3903 - 183 Wellington Street W
Toronto, Ontario
Luxury Residences Of The Ritz Carlton, Toronto. Experience upscale living in this spacious two-bedroom, two-bath residence featuring 10 ft ceilings and wrap-around floor-to-ceiling windows showcasing breathtaking panoramic views of Toronto's skyline. Wrap Around Tall Windows. Master bedroom with a large walking closet ,5-pc Ensuite bath ,Heated floor, Heated towel rack warmer. Split floor plan, Gas Fireplace in Living room, 21st Floor Terrace Lounge W/Complimentary Tea/Coffee Bar, 24 Hrs Valet Parking/cart service. Hotel Room Service available, Hotel Amenities, Guest Suite, World Class Spa, Party, Meeting Room, Gym, Indoor Pool, Sauna, Carwash. 24 Hrs Concierge service. Enjoy the 21st Floor Terrace Lounge with View of CN Tower & Lake, BBQ Area, Complimentary Coffee/Tea Bar. Great Amenities: Gym, Indoor Pool, Sauna, Meeting Party Rooms, Guest Suites, Carwash, Etc. Great building to Live in. A remarkable building to call home, combining luxury, comfort, and the renowned Ritz-Carlton lifestyle. (id:60365)
Main Floor - 7 Resolution Crescent
Toronto, Ontario
Client RemarksMain floor 3 bedroom Beautiful Bungalow In Hillcrest Village. fully renovated, Much Sought After Area. Walking Distance To Cresthaven School, Zion Heights Junior Hi/Gifted School And Ay Jackson Secondary School. Walk To Transit, Go Train, Library, Shops. As Well As, Cummer Arena, Community Centre, Hockey Arena. (id:60365)
1812 - 1 Quarrington Lane
Toronto, Ontario
Welcome to One Crosstown by Aspen Ridge Homes, located at Don Mills & Eglinton! This brand-new, never-lived-in, one-bedroom, 1-bathroom suite features a bright open-concept layout, floor-to-ceiling windows, enhanced by 9 ft ceilings! The modern kitchen is equipped with integrated appliances, quartz countertops, and sleek cabinetry. Additional features include in-suite laundry, laminate flooring throughout & walk-out to terrace! Enjoy convenient living located just steps from the future Crosstown LRT & quick drive to DVP, Shops at Don Mills, Sunnybrook Park! Building Amenities include: Fitness centre, party room, guest suites, BBQ area, 24-hour concierge and more! (id:60365)
1402 - 5 Shady Golfway
Toronto, Ontario
Welcome to 5 Shady Golfway Spacious Condo Great for First-Time Buyers or Growing Families! This well-maintained 2-bedroom + den condo offers over 900 sq ft of functional living space with a smart layout and thoughtful updates throughout. Enjoy cooking in the updated kitchen featuring Corian countertops and ceramic backsplash, convenient pot drawers, and included appliances. The unit has been freshly painted and cleaned, making it truly move-in ready. The open-concept living and dining area boasts a custom built-in wall unit with shelving and walks out to a private balcony overlooking the golf course and Don Valley perfect for relaxing or entertaining. The versatile den is ideal for a home office or play area. The spacious primary bedroom includes a walk-in closet, while the second bedroom features a large mirrored closet with built-in organizers. There's also a generous entryway with a mirrored closet for additional storage. Additional Features:1 parking space + locker included Access to fantastic amenities: gym, indoor pool, sauna, party room, social room Very Large Coin Laundry with industrial size machines to. Security system + guard plus on site management Prime location: walk to the community center with tuck shop and golf course and schools TTC in front of Building, minutes to DVP & Hwy 401, and a quick commute to downtown Toronto This condo offers the perfect blend comfort, convenience, and value. Don't miss this opportunity to own a beautiful unit in a great location! (id:60365)
1715 - 1 Quarrington Lane
Toronto, Ontario
Stunning, Newly Built Two-Bedroom Condo Nestled In A Highly Sought-After Community. This Beautiful Suite Showcases A Bright And Spacious Open-Concept Living And Dining Layout, Featuring 9' Ceilings And Sleek, Carpet-Free Flooring. Expansive Floor-To-Ceiling Windows Flood The Home With Warm, Natural Light. The Modern Kitchen Boasts Contemporary Appliances, A Chic Countertop, And A Stylish Backsplash. Both Bedrooms Offer Generous Dimensions And Excellent Closet Storage. Benefit From Convenient Access To The DVP/404, The Soon-To-Launch Eglinton Crosstown LRT, And Several TTC Transit Options. Situated Only Minutes From Shops At Don Mills, The Aga Khan Museum, Local Parks, Schools, Grocery Stores, And A Variety Of Restaurants. Parking And Internet Service Are Included. Available For Immediate Move-In (id:60365)

