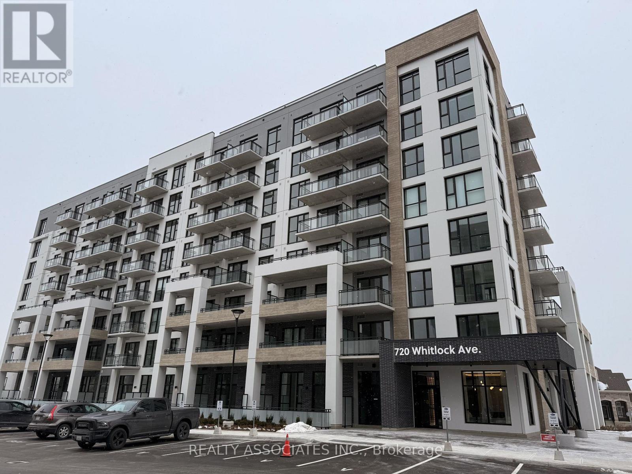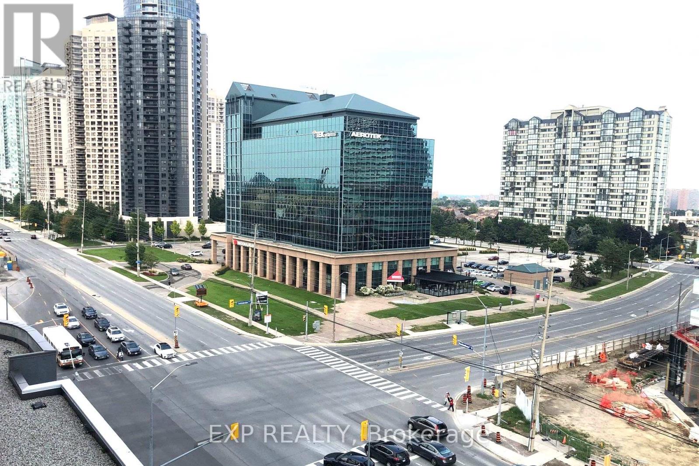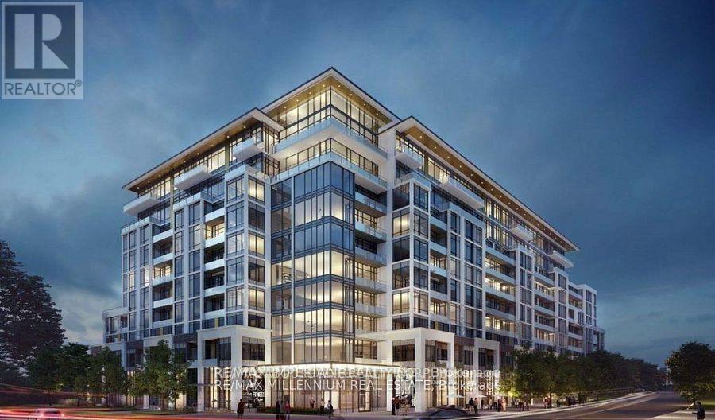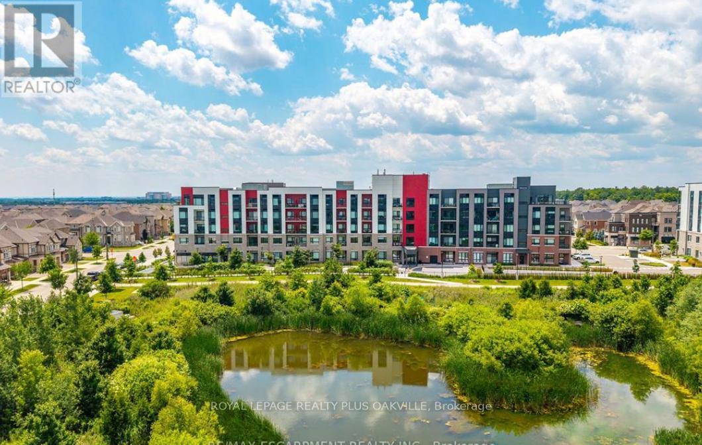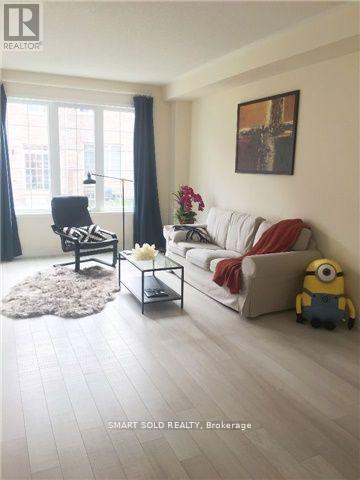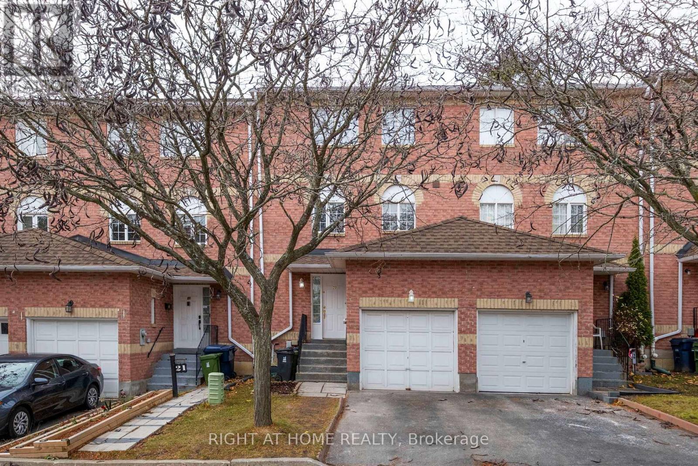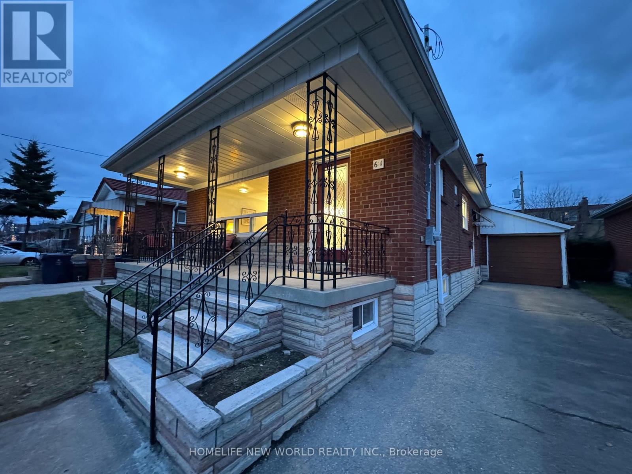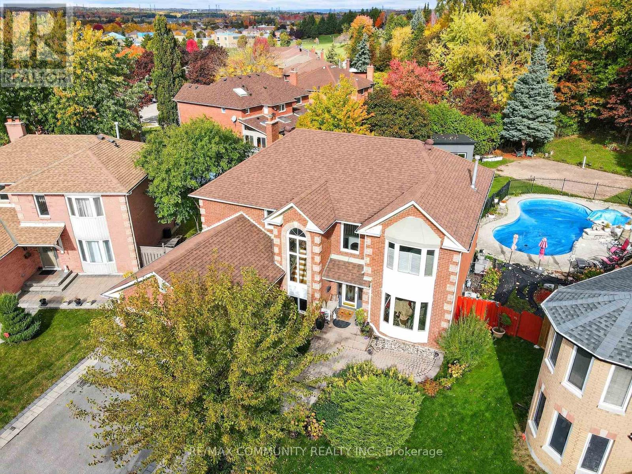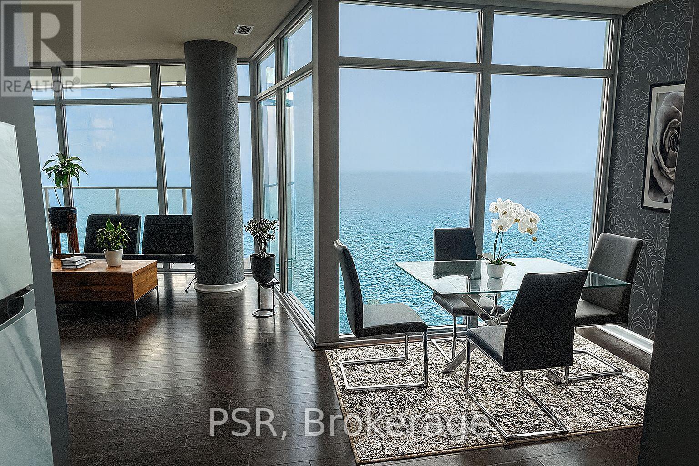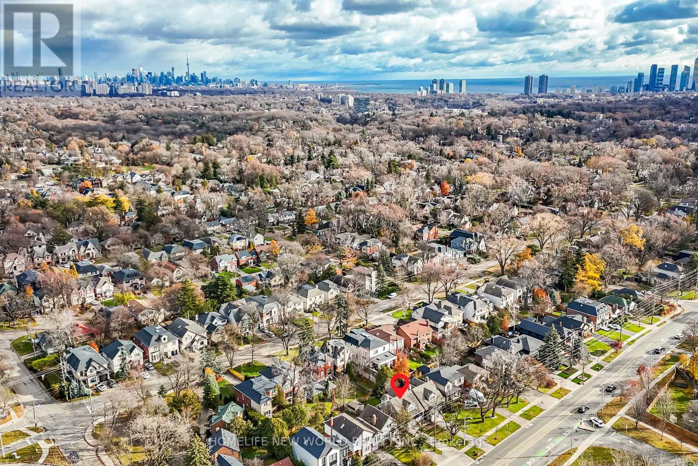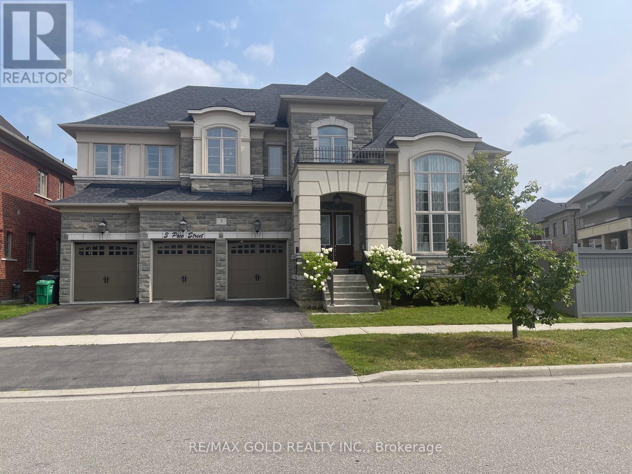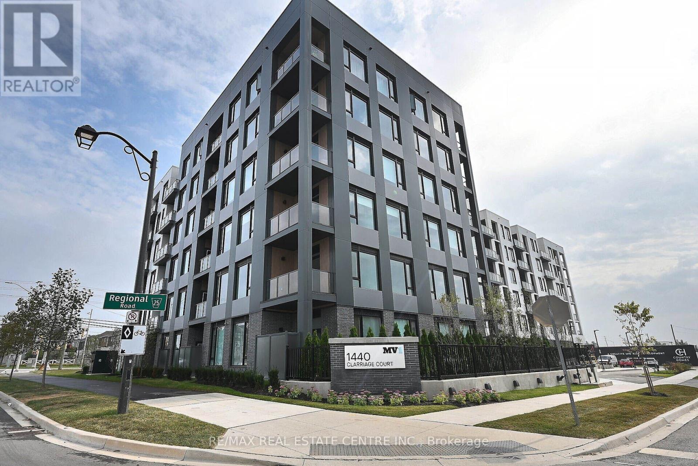203 - 720 Whitlock Avenue
Milton, Ontario
Now offering a 2 Bedroom with 2 Bathroom bright and spacious luxury unit. Located in a thriving new community in the heart of Milton, this amazing find boasts laminate flooring throughout, a 9-foot ceiling, windows throughout for an abundance of natural light, stainless steel appliances, a built in Ecobee thermostat, Cat6 Ethernet wiring throughout, and many great amenities - including 24 hour concierge, a state-of-the-art gym, party room for hosting gatherings, and rooftop amenities in neighbouring building. 1 Parking and 1 Locker Included - Parking space is extra wide. (id:60365)
3203 - 4011 Brickstone Mews
Mississauga, Ontario
Enjoy A Convenient Lifestyle With A Luxury & Bright Stylish And Sleek Square One Bed, One Bath Condo Located In The Heart Of Mississauga Downtown! Open Concept Living/Dining Room, Kitchen, 9 Ft Ceilings, Laminate Floor, Quartz Countertops/ Upgraded Appliances Stainless Steel Fridge, Stove, Microwave, Dishwasher, and Stackable Washer/Dryer. Close Walking Distance To Sq 1 Shopping Mall, University Of Mississauga, Restaurants/Bars/Cafes Much More! World Class Exceptional Amenities Incl: 24Hr Concierge, Exercise Room, Media Room, Kids Play Zone, Theatre, Indoor Pool, Recreation Lounge, Rooftop Terrace W/Bbq, Gym Studio & Party Room! Incl in the rent:1 Locker(Fl 5 Rm E, #27) 1 Under ground Parking P2 #122. 24 hrs notice required for showings. (id:60365)
237 - 395 Dundas Street W
Oakville, Ontario
***STUDENTS, WORK PERMITS, NEW COMERS WELCOME!!!*** Welcome Home To Distrikt Trailside 2, Offering Unmatched Convenience And Luxury In The Heart Of Oakville's Vibrant Dundas And Trafalgar Community. Luxury Condo Unit. Only One Year Old. Almost New. 1 Bedroom + Spacious Den & 2 Full Baths!!! 646 Sqft + 120 Sqft Terrace. Den Can Fit A Single Bed Plus A Desk. 10' Ceilings!!! Functional Layout With Modern, Contemporary Finishes Throughout Including Stylish Wide Plank Laminate Flooring. Kitchen With Quartz Counters, S/S Appliances and Stylish Backsplash. Open Concept Living And Dining With Walk-Out To East Facing Balcony Offering Plenty Of Natural Light. Bonus Den Provides Ample Space For A Home Office Or Guest Room. Primary Bedroom With 4 Piece Ensuite Bath And Large Closet. Full Size In-Suite Laundry. One Locker and One Underground Parking Space Included. Enjoy City Living Surrounded By Nature With Oakville's Endless Parks, Greenspace. Conveniently Located Near Highways 407 And 403, With Easy Access to Go Transit and Regional Bus. You'll Also Be Just a Short Stroll Away from Plenty of Shopping and Dining Options. Enjoy The Building's 24-Hour Concierge, Lounge and Games Room, Visitor Parking, Outdoor Terrace with Bbq and Sitting Areas. AI Integrated Living Means You Can Control This Condo With Your Smartphone. (id:60365)
407 - 3285 Carding Mill Trail
Oakville, Ontario
Amazing Price! New Tech Friendly building! Facing Pond! Welcome to this stylish Low rise boutique condo, where modern comfort meets serene surroundings. This beautifully designed1-bedroom + den suite offers 650 sq ft with a spacious and functional layout, perfect for professionals, couples, or those seeking a quiet retreat. Contemporary modern kitchen features elegant granite countertops, ideal for cooking and entertaining, Open concept, Vinyl floors, new s. s. appliances; fridge, stove, b/i dishwasher, b/i microwave, Large bedroom with clear views of the natural surroundings.1 locker & 1 underground parking, keyless entry. Located in the heart of Oakville, steps away from parks and walking trails, close to shopping, top-rated schools and restaurants. Amenities includes: exercise room, rooftop patio and party room. For investors Amazing Tenant willing to stay. Don't Delay! (id:60365)
25 Avonmore Trail
Vaughan, Ontario
Luxurious 2-Storey 3 Bedroom 3 Bath Townhouse In High Demand Claridge Gate Community, 3 Bdrm, 3 Bath. Almost 2000 Sq Ft Townhouse In Claridge Gate Development. Open Concept, Lots Of Nature Lights, Functional Layout, Main Floor 9' Ceilings.2nd Floor Laundry. Conveniently located near parks, schools, hospitals, groceries, and shopping centers, everything you need is just moments away. Plus, with easy access to major highways and public transit, commuting is a breeze. Don't miss out on the chance to experience luxury living in a sought-after location. Schedule a viewing today and make this stunning townhome your new home! (id:60365)
20 - 138 Homestead Road
Toronto, Ontario
Beautifully Updated Four-Bedroom Townhouse In A Highly Desirable Location With Low Maintenance Fees. Enjoy A Renovated Kitchen (2025) With New Stainless Steel Appliances (2025), And Modern Pot Lights On The Main Floor (2025). Freshly Painted From Top To Bottom In 2025. The Spacious Layout Includes Three Bedrooms On The Second Floor And A Large Primary Bedroom Retreat On The Third Level With Its Own Ensuite Bath And A Large Window Providing Great Natural Light. Walk Out From The Dining Area To A Deck Overlooking Green Space, Perfect For Relaxing Or Entertaining. The Finished Basement Features A Full Washroom And A Convenient Kitchenette, Ideal For An In-Law Suite, Guest Space, Or Additional Living Area. Close To Schools, Parks, Transit, And Shopping. Move-In Ready And Beautifully Maintained. (id:60365)
61 Gilroy Drive
Toronto, Ontario
Lovely bright bungalow with lot size of 40x131.66ft near Kennedy and Ellesmere with public TTC going North/South and East/West within walking distance of 2 minutes/5 minutes respectively. Walking distance to lovely Dorset Park, Highland Farms and all the shops on Kennedy Rd. Well maintained and cared by same owner since 1974. Big comfortable front porch with big cold room underneath in the basement. Well updated for the next owner. New kitchen on 1st floor and basement with new cabinets, sinks, faucets and quartz countertop. Partial new update on 1st floor and basement washroom. New flooring on 1st floor kitchen and washroom. New flooring in the whole basement. New quality stainless steel appliances in both kitchens. New front and side door. Freshly Painted throughout. New roof installed in summer 2025. Separate entrance in-law basement features a 1 bedroom/ 1 washroom/ 1 kitchen and big living room. Big backyard with fruit tree for summer enjoyment. One car attached garage with a long driveway. Ready to move-in and enjoy! (id:60365)
31 Withay Drive
Ajax, Ontario
Luxury Living on a Spectacular (Nearly) 1/3 Acre Lot!1 Welcome to 31 Withay Dr, a truly exceptional 4+4 bedroom residence offering the perfect blend of elegance, comfort, and resort-style living. Situated on a private, this stunning home features a five-star backyard oasis complete with an in-ground pool, soundproof music studio, and beautifully landscaped grounds surrounded by mature trees. Step into a grand, light-filled foyer that sets the tone for the home's impressive design. The chef-inspired kitchen boasts custom cabinetry, granite countertops, a large island, and a walkout to the deck-perfect for entertaining. The family room features a cozy gas fireplace and built-in bookshelves, offering a warm, inviting space to unwind. The finished basement adds to potential for in-law exceptional versatility with 3 bedrooms, kitchen, sauna, bar, and billiards area-an entertainer's dream or ideal in-law suite. Enjoy your private backyard retreat with a fenced in-ground pool, terrace with fire pit, and lush greenery offering a true cottage-like feel. located minutes from Historic Pickering Village, top-rated schools, GO Transit, Highway 401/407, and all amenities. A rare opportunity to own a home that truly has it all-space, privacy, and resort-style luxury! (id:60365)
2104 - 103 The Queens Way
Toronto, Ontario
Modern Elegance Meets Lakefront Living at NXT II- Introducing Suite 2104- a rarely offered2+1 bedroom, 2-bathroom corner residence boasting nearly 1,100 sqft of refined, contemporary living framed by sweeping, unobstructed views of Lake Ontario and the Toronto skyline. From the moment you enter, you're greeted by floor-to-ceiling glass, rich hardwood floors, and a bright open-concept layout that effortlessly blends luxury with comfort. The designer kitchen features sleek cabinetry, stone counters, stainless steel appliances, and an airy flow perfect for entertaining. The expansive living and dining areas spill out onto a wraparound balcony, your private front-row seat to Toronto's waterfront, sunrise views, and the twinkling skyline by night. The primary suite offers a modern ensuite bath, and calming lake vistas. The second bedroom is complemented by a custom Murphy bed for flexible use, and the spacious den makes an ideal home office, reading lounge, or creative studio with the same beautiful lake views throughout. NXT II residents enjoy access to resort-inspired amenities: A state-of-the-art fitness centre; Indoor/outdoor swimming pools; Tennis court; Theatre room & upscale party lounge; 24-hour concierge; a Day Care Centre; Guest suites + ample visitor parking. Set just steps from High Park, the lakefront, and the Humber River trails, this location is a dream for anyone who loves nature- while still being minutes from downtown via the Queensway, Gardiner, or the 501 streetcar. Perfect for executives, downsizers, or anyone seeking lifestyle, luxury, and convenience in one of the West End's most prestigious condo communities. Available furnished. A truly breathtaking suite- inside and out. (id:60365)
1107 Royal York Road
Toronto, Ontario
Charming and beautifully maintained Kingsway home featuring a handcrafted quarried stone exterior and a bright, traditional layout throughout. The sun-filled living room offers windows on both sides with a walkout to the bright back gardens, while the dining room features a large picture window overlooking the yard. Three comfortable bedrooms and a finished lower level provide excellent space for family living. Set on mature, easy-maintenance grounds, this home offers warmth, character, and timeless appeal. Located in the prestigious Kingsway neighbourhood, surrounded by tree-lined streets and exceptional amenities. Steps to top-rated schools, and walking distance to Bloor Street's shops, cafés, and restaurants. Close to Royal York/Bloor subway, TTC, major highways, airports, and downtown's theatre and financial districts. A wonderful opportunity in one of Toronto's most sought-after communities. (id:60365)
3 Poco Street N
Brampton, Ontario
Fantastic opportunity to lease a spacious this property features a highly functional layout, including a bright and open living. Just Minutes from Caledon, Bolton, And Vaughan. This Home Has Over 4000 Sq Feet of Living Space, features 4 Large Bedrooms with Walk in Closets and Attached Bathrooms. A Fabolous Open-Concept Kitchen with a Large Pantry for Extra Storage, And A Convenient Office on the Main Floor. The Property Also Features a Spacious 3-Car Garage, Enhancing Both Convenience and Luxury. Situated Close to All Amenities. Tenants To Pay 70% Of Utilities. (id:60365)
212 - 1440 Clarriage Court
Milton, Ontario
Beautiful and spacious 2-bedroom unit in an ideal neighborhood in Milton. Enjoy the gorgeous kitchen with brand new stainless steel appliances. The large balcony offers a peaceful outdoor setting, perfect for all seasons. Located in a desirable neighborhood, close to parks, schools, and shopping. Move-in ready! (id:60365)

