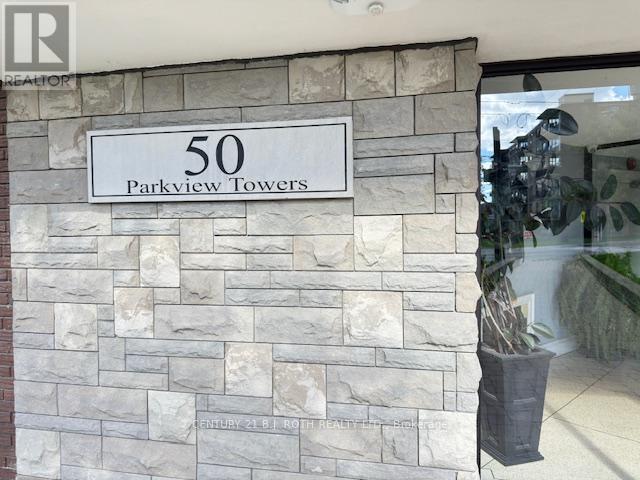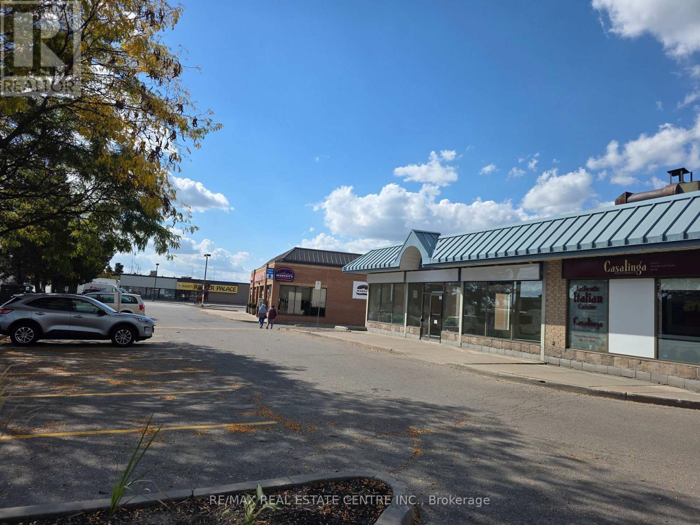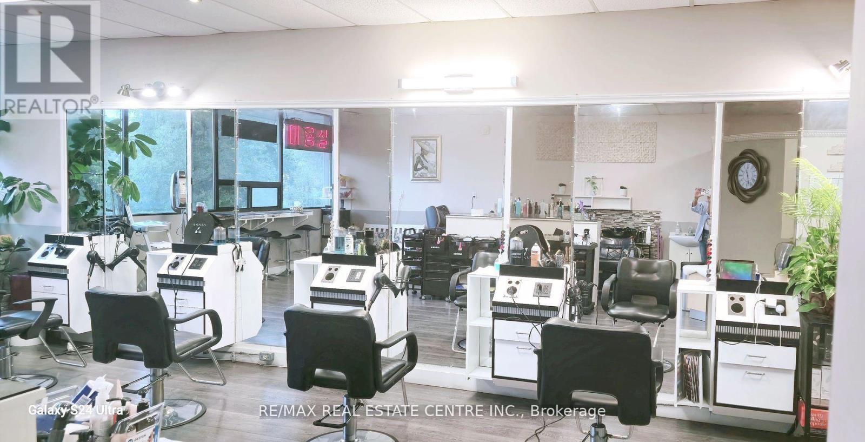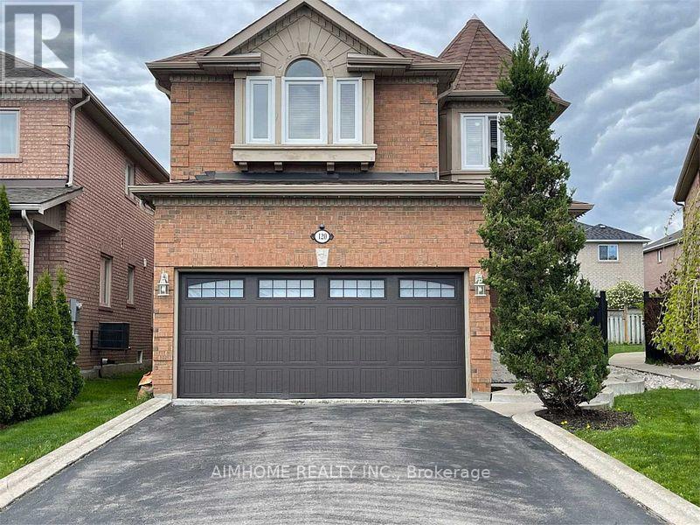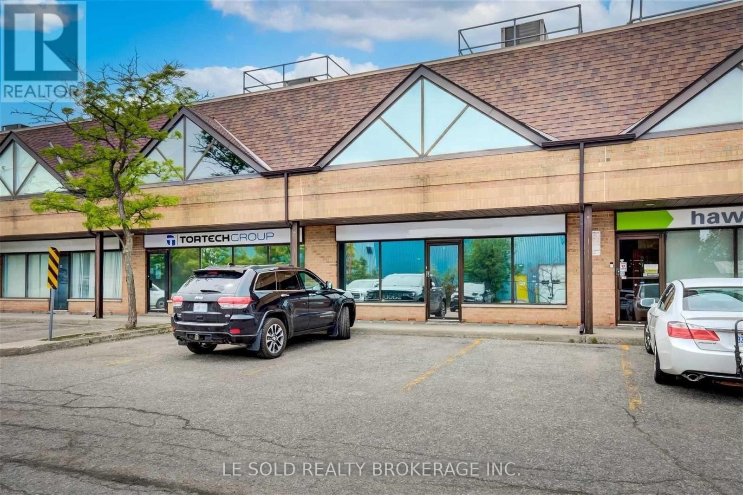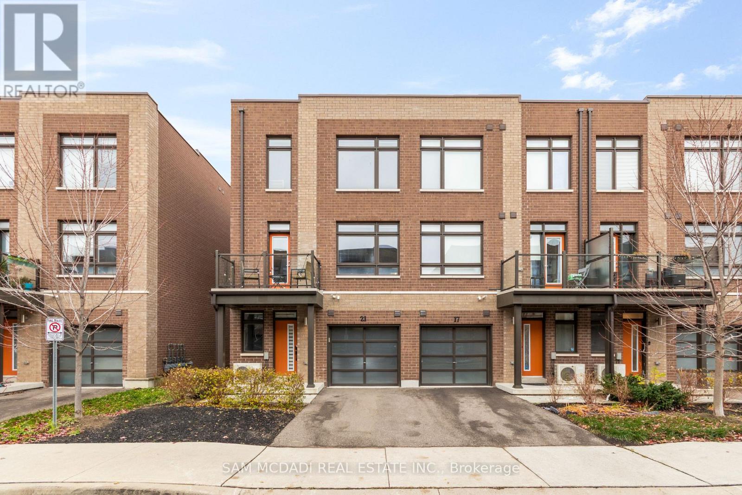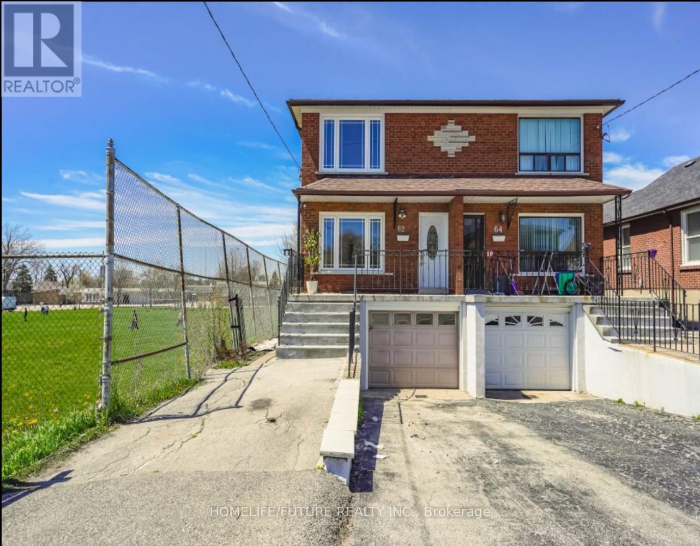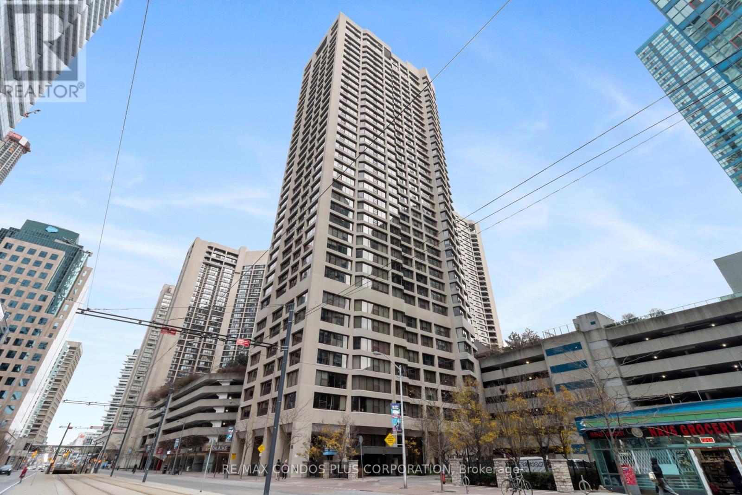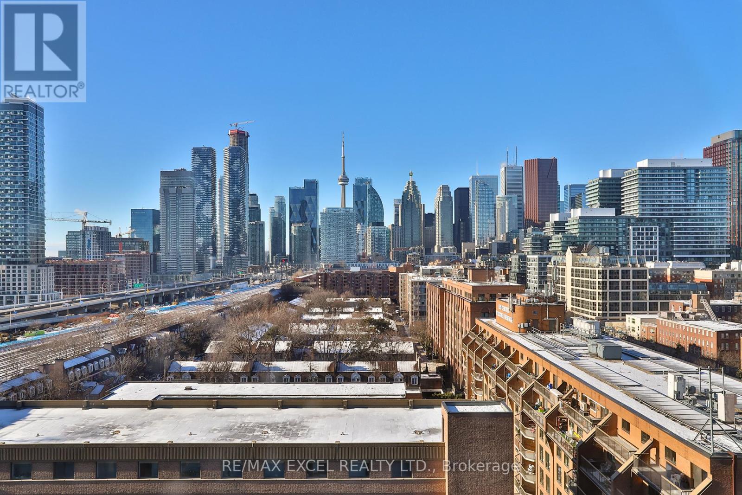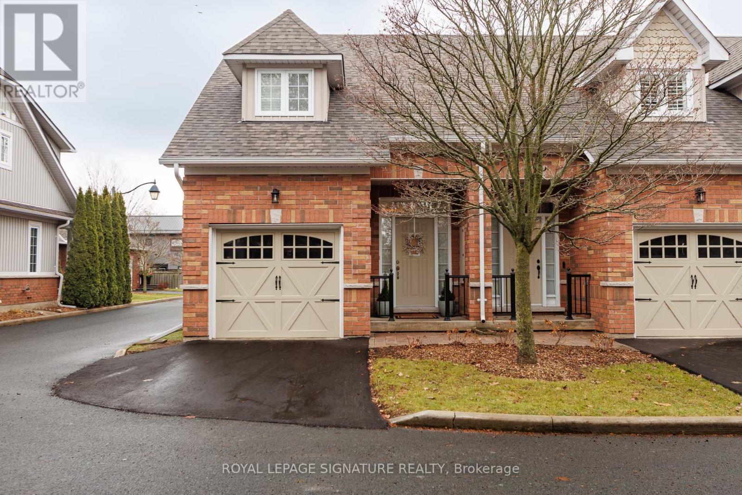610 - 50 Gulliver Road
Toronto, Ontario
Rare opportunity, comfort and convenience in this freshly painted, spacious two-bedroom condo, complete with two parking spots, One Inside the garage #1 (UNIT 8, LEVEL 1- Garage Owned )and the other parking as exclusive surface parking(610). This Bright, open-concept living space, positive features are corner unit, offering an unobstructive north view, large windows flooding the area with natural light, a well designed galley kitchen, with a sitting area to have dinners with the family/friends lets not forget the walkout to the balcony. Generous size rooms, amazing north views, Laundry Condo main floor of condo building. (id:60365)
2057 Royal Windsor Drive
Mississauga, Ontario
Extremely Well Established And Thriving Dry Cleaning Plant Located At Highly Coveted Clarkson Area. Surrounded by Many Condo Buildings and More Developments Underway. No Direct Competitions Around. Environmental Friendly Top Of The Line German K4 Dry Cleaning Machine (451b), Sankosha Shirts Machine And Well Maintained Equipment. Shirts $6.99, Pants $11.99, Suits $29.99, Jackets $20.99, Dress $21.99, Sweater $14.99, Winter Coat $29.99..*****Excellent Landlord***** Current Owner Has Been Operating This Business Since The Year 2000 And Now Wants To Retire. 3+5 Year Lease Remaining. Average Weekly Sales Around $5,000. Rent Around $5,185 (TMI Included) Annual Net Income Is More Than $100,000 As Per Vendor. Highest Income Potential If Wholesale Depot Business Is Added. Once In A Lifetime Opportunity!!!!!All Appointments To Be Through Listing Brokerage.. Please Do Not Go Direct!! Any Unauthorized Visit Is Absolutely Not Allowed!!!!! Ample Parking Spaces, Walking Distance to Clarkson Go Station. (id:60365)
206 - 333 Dundas Street E
Mississauga, Ontario
Extremely Well Established Hair Salon Located At Highly Recognized Oriental PAT Super Market In Cooksville. Open 5 Days A Week 10am Till 7pm. Currently Operated By Appointment Only. Updated, Professional Interior Design With 4 Chair Stations And 2 Shampoo Stations. High End Customers And High Income Producing Hair Salon. New 5 Year Lease From January 2024 Plus 5 Year Option To Renew. Current Rent Is $2,066 Per Month (TMI Included). List Of Chattels Available Upon Acceptance Of Offer. Any Authorized Visit Is Totally Not Allowed. (id:60365)
120 Sweet Water Crescent
Richmond Hill, Ontario
Sweet 4 Bedrooms Home Situated In The Heart Of Westbrook And On One Of The Best And Quiet Streets In The Area. Main Fl 9 Ft Ceiling! Upgraded Kitchen With Granite Counters W/O To Big Backyard, Under Cabinet Lighting, Pull-Out Pantry And A Custom Backsplash. The Huge 4th Bdrm Has Catherdral Ceilings With Fireplace. Great Family Room With Gas Fireplace. (id:60365)
4 D - 117 Ringwood Drive
Whitchurch-Stouffville, Ontario
2nd Floor One Office Room For Lease. $750/Month, TMI, Utilities & WiFi Included In Rent.165 Sqft + 150 Sqft Common Resting Area. Shared One Bathroom. Located In The Heart Of Stouffville. Ample Public Parking. 3 Mins Drive To Hwy 48. 5 Mins Walk To The Bus Stop. Suitable For Professional Office, Studio, E-Commerce, Shop, Etc. (id:60365)
4 (2nd Floor C & D) - 117 Ringwood Drive
Whitchurch-Stouffville, Ontario
2nd Floor Office For Lease. 330 Sqft + 150 Sqft Resting Area. One Bathroom Shared With Another Tenant. Located In The Heart Of Stouffville. Ample Public Parking. 3 Mins Drive To Hwy 48. 5 Mins Walk To The Bus Stop. Suitable For Professional Office, Studio, E-Commerce, Shop, Etc. (id:60365)
21 Hearne Street
Vaughan, Ontario
Attention First-Time Home Buyers-Your Perfect Opportunity Awaits! This Stunning Contemporary Three-Storey End Unit Townhome Is Nestled On A Quiet, Family-Friendly Street And Delivers The Ideal Blend Of Style, Comfort, And Convenience. Offering Two Inviting Bedrooms, A Versatile Den, And Two Full Washrooms-Including A Private En-Suite- That is Recently Renovated with Expansive Upgrades. This Home Stands Out With Its Premium Upgrades, Such As Elegant Full Oak Staircases, A Modern Kitchen With Sleek Backsplash, Stainless Steel Appliances, And Gorgeous Quartz Countertops Throughout. Enjoy The Airy Feel Of 9-Foot Ceilings, Trendy Zebra Blinds On Every Window, And A Spacious First-Floor Den Perfect For A Home Office Or Creative Space. With Direct Garage Access And Meticulous Care, This Move-In-Ready Gem Reflects True Pride Of Ownership And Is Perfect For A Young And Growing Family. Take Advantage Of Two Parking Spaces, A Short Walk To The Bus Stop, And Easy One-Bus Transit To York University And Subway Access To Union Station-all While Staying Close To TTC Without Paying Toronto Taxes. Conveniently Located Minutes From Highways 400, 401, 407, And 427, Plus A Variety Of Shops, Restaurants, Schools, Parks, And Much More! (id:60365)
62 North Edgely Avenue
Toronto, Ontario
Great Scarborough location. Solid two-story brick house, well-kept home. Here's an extensive, mind-blowing renovation from top to bottom with hardwood floors and porcelain tiles. The beautiful two-story semi-detached duplex home features three full washrooms. Nice car parking and a lovely private backyard. You're close to a school, parks, a shopping center, a library, the subway, and much more. There's a playground beside the house. Plus, it's close to the mosque and an Asian grocery, etc..Very nice house, close to everthing. (id:60365)
1318 - 55 Harbour Square
Toronto, Ontario
Welcome To Prestigious HarbourSide In The Heart Of Toronto's Harbourfront! Highly Desired And Tastefully Updated Spacious N/E Corner Suite With Rare Balcony! 2 Bdrms/2 Full Wshrms, 1,557 Sq ft! Beautifully Updated Kitchen With Windows And Walk-out To S/E Facing Balcony! Welcoming Foyer, Separate Living And Dining Rooms (Dining Room Also Has Walk-out To Balcony), Ensuite Laundry Room With Full-size Front Load Washer & Dryer And Custom Built-in Cabinetry! Spacious Walk-In Closet ("Dressing Room") In Primary Bedroom With Custom Built-in Cabinetry! Engineered Wood Floors And Smooth Ceilings Throughout! 1 Parking & 1 Locker Included. Exceptional Building Amenities Include 24/7 Concierge, Large Indoor Salt-chlorinated Pool, His & Hers Saunas (In Changing Rooms), Exercise Rooms, Billiards Room, Squash/Racquet Ball Court, Library, Beautiful Rooftop Gardens & Bbq Terraces, Party Room, Private Lounge/Licensed Bar (7th Flr), Free Shuttle Bus, Self-service Carwash Dock, And Plenty Of Visitors' Parking! Catchment To Island School On Toronto's Centre Island! Enjoy Waterfront Living, Steps To Parks, Boardwalk, Martin Goodman Trail/Bike Path, Beaches, Harbourfront Centre, Restaurants & Cafes, Pharmacies, W/I Clinics, Food Crt, Ferry Terminal To Toronto Island, Scotiabank Arena, Rogers Centre, CN Tower, SouthCore Financial District, Underground "Path", TTC, Union Stn, Downtown Shopping, Dining, Theatres, Easy Access To Billy Bishop City Airport, Highways + More! Enjoy The Lifestyle! No Pet Building (Per Building By-Laws). (id:60365)
1208 - 35 Parliament Street
Toronto, Ontario
Welcome to The Goode Condos, located in the heart of Toronto's iconic Distillery District.This brand-new northwest-facing 2-bedroom, 2-bath suite offers stunning city skyline and CN Tower views. Featuring 9' ceilings, floor-to-ceiling windows, and abundant natural light throughout, this home provides a bright and modern living experience.Step outside and immerse yourself in the charm and energy of the Distillery District-cobblestone streets, boutiques, art galleries, cafés, and much more. Daily conveniences, parks, and transit are all just steps away.Residents enjoy an exceptional collection of amenities, including a fitness centre, yoga studio, co-working space, games room, party room.Outdoor amenities include two terraces, a swimming pool, sun deck, garden terrace with dining areas, and a BBQ area-offering everything you need for modern urban living. (id:60365)
106 - 300 D'arcy Street
Cobourg, Ontario
Tucked within the desirable Dunbar Gardens community, this beautifully maintained end-unit townhome offers comfort, convenience, and style. From the moment you step inside, you'll appreciate the 9-foot ceilings and hardwood floors on the main level, and the inviting open concept layout. The bright kitchen and dining area lead to a private patio area, perfect for morning coffee or quiet evenings outdoors. Enjoy the convenience of inside access from the attached garage and a finished lower-level rec room ideal for family gatherings, hobbies, or a home office. Upstairs, two generous bedrooms include a spacious primary suite complete with a walk-in closet and 3-piece ensuite. Thoughtfully cared for and move-in ready, this exceptional home offers a low-maintenance lifestyle just minutes from Cobourg's vibrant downtown, beach, shops, and dining. (id:60365)
7106 Chatham Court
Mississauga, Ontario
Absolutely Stunning & Renovated Beautifully Maintained, Bright & Spacious Freehold Townhouse in the Coveted Lisgar Community of Mississauga! This Impressive 3 +1 Bed and 4 Bathroom Home Boasts a Walk-Out to a Private Backyard. This home offers 1735 sqft of above grade living space, plus a Finished Basement that can be used as an additional bedroom with a 3 pc ensuite. The Open Concept Layout Offers Tons of Natural Light, Featuring a Spacious Living & Family Room Leading to a Balcony and Deck. Modern kitchen featuring stainless steel appls, gorgeous granite countertops, extended pantry and wine corner & breakfast area. The Crown Molding, upgraded light fixtures and Pot Lights provides the finishing touches. Close to Shopping plazas, Highways 407 & 401, GO Station, French Immersion Schools, and Parks! A Perfect First Home or a great investment. $95 POTL Fee. (id:60365)

