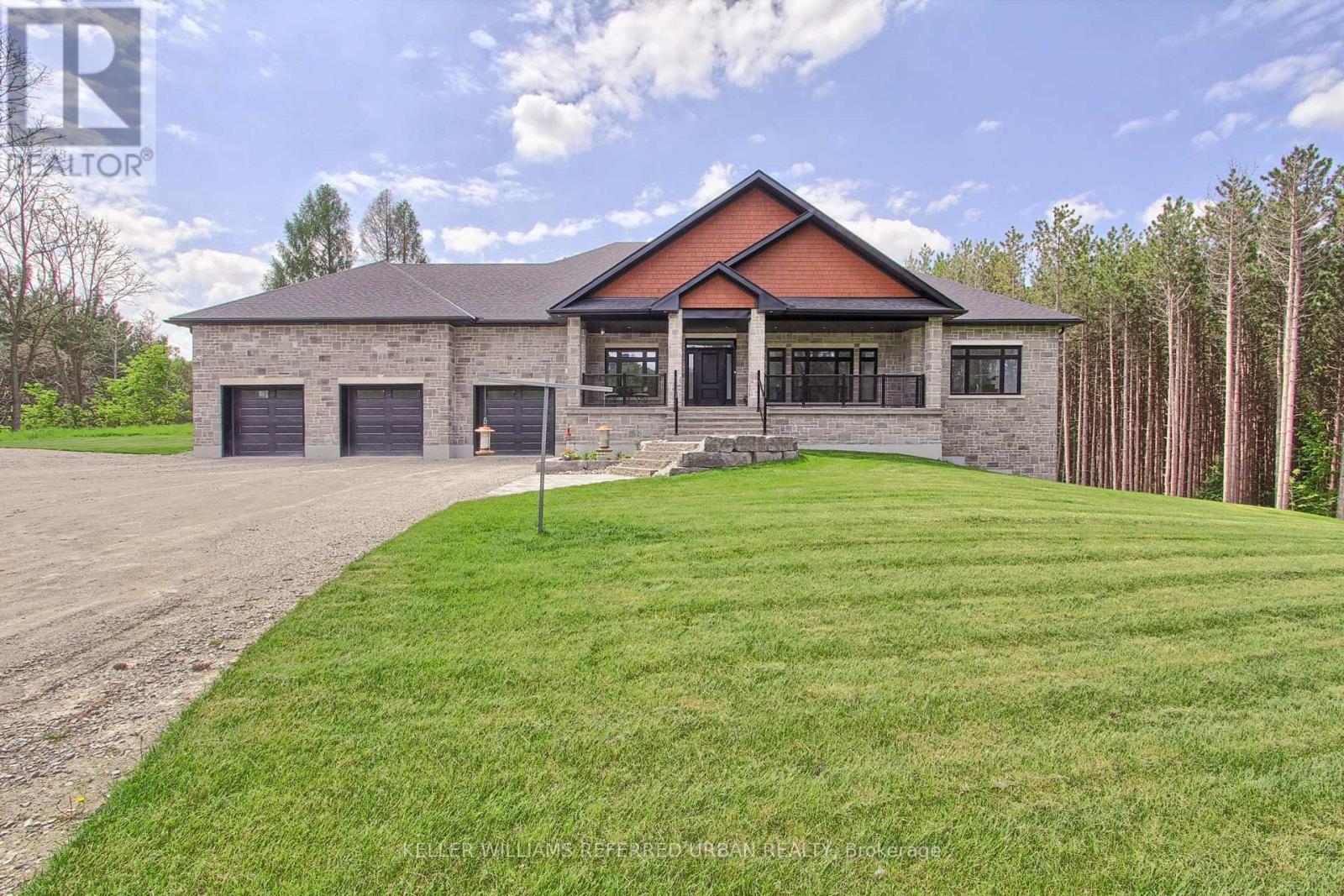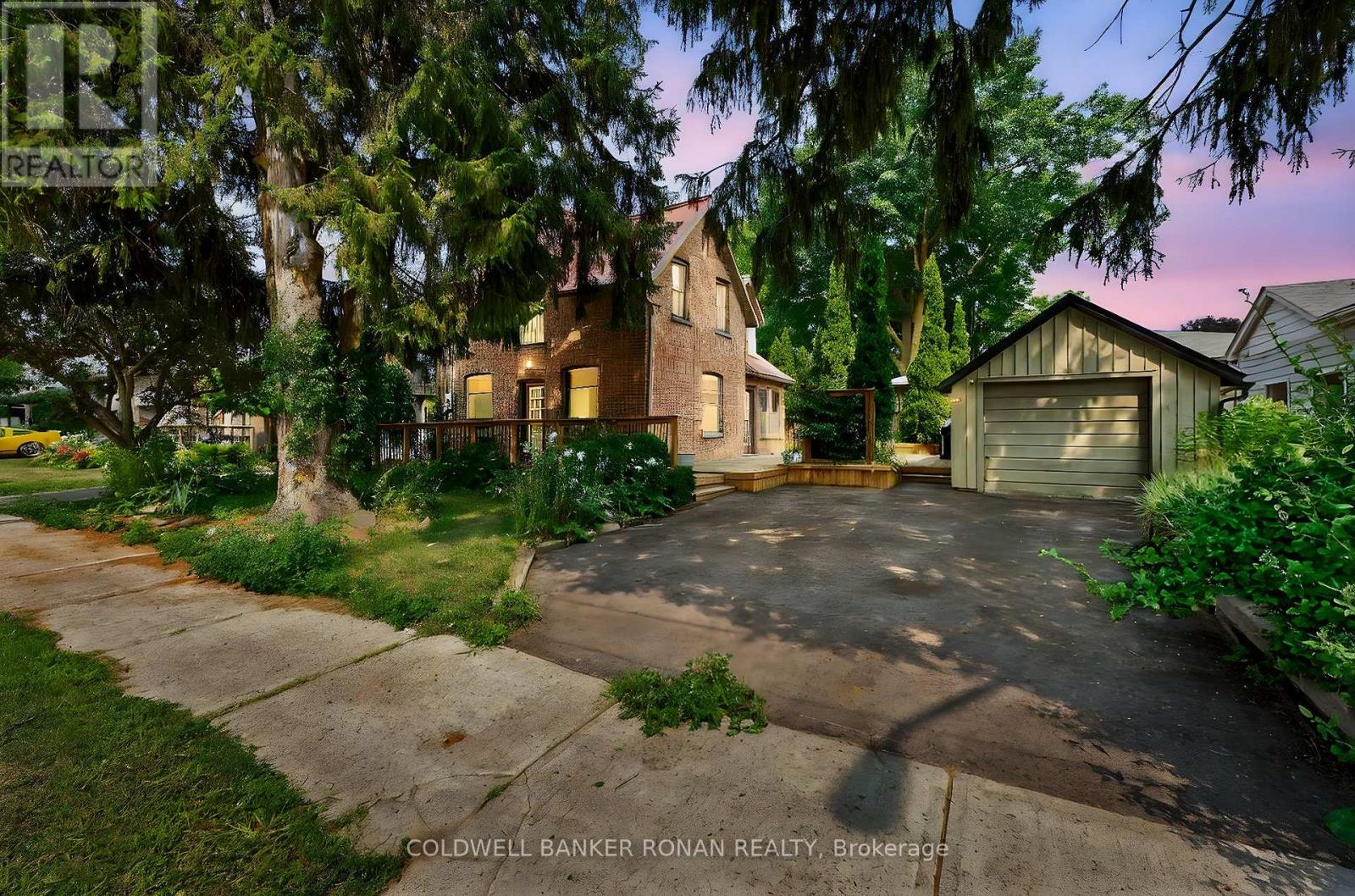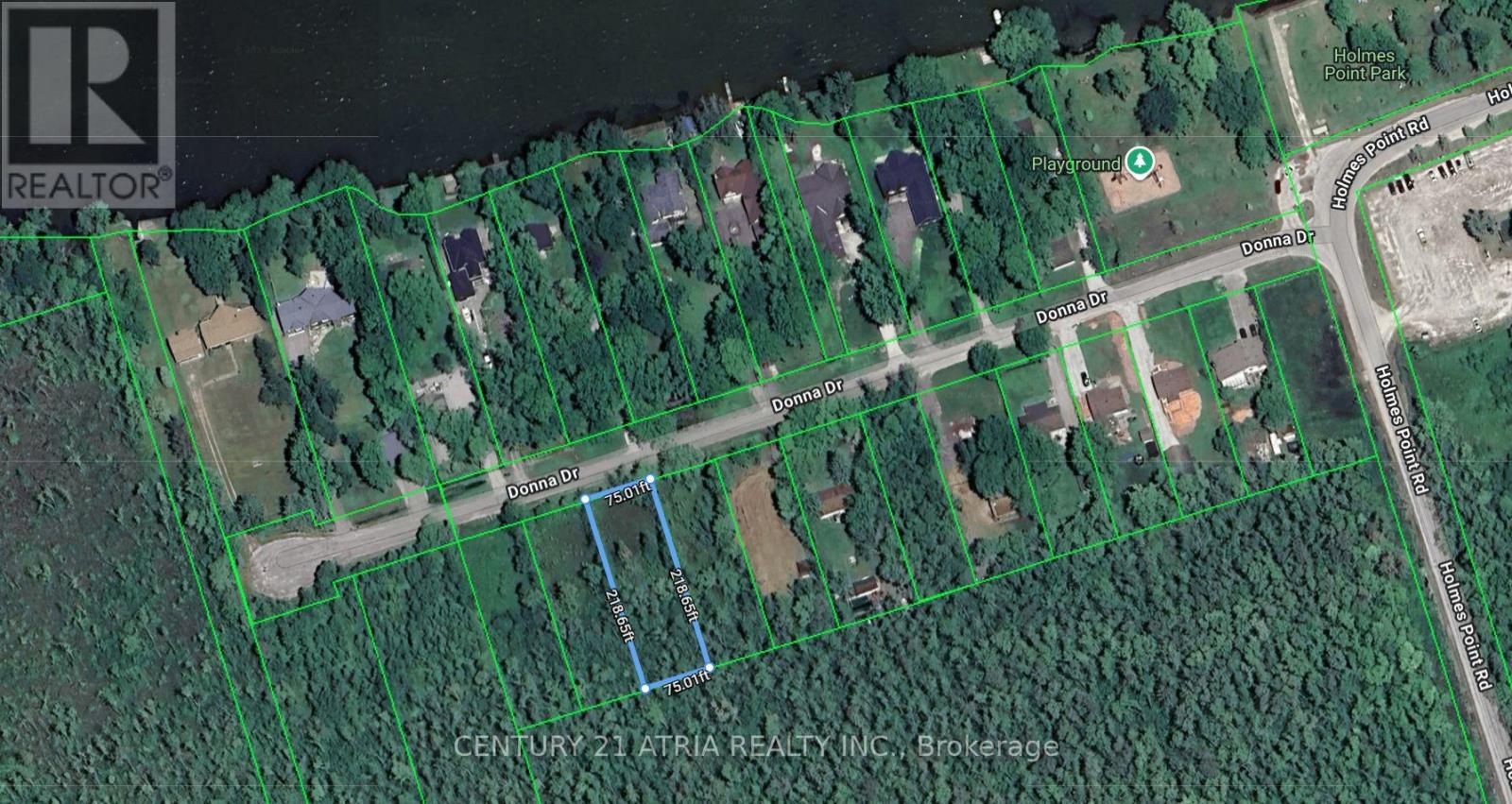48 Matawin Lane
Richmond Hill, Ontario
Brand-new luxury townhouse in Legacy Hill community of Richmond Hill. This modern and spacious home features 2 bedroom and open-concept layout with premium finishes. Primary bedroom with a 3-pc ensuite and walkout to a balcony. The open-concept layout is complemented by massive windows filled with natural light, living dining room walkout to a balcony. Functional kitchen with stainless steel appliances and stone counter. Laminate flooring throughout. Located in a quiet and family-friendly neighborhood with top-ranking schools and easy access to Hwy 404/407, close to GO transit, Costco, Walmart, T&T Supermarket, restaurants, parks, and more. (id:60365)
2705 14th Line
Innisfil, Ontario
Nestled on a tranquil 3.25-acre estate and surrounded by mature trees, this custom-built residence is where nature and luxury live in perfect harmony. A private, tree-lined driveway welcomes you to over 5,000 square feet of thoughtfully crafted living space, offering a rare blend of elegance, energy efficiency, and serene country living, all just minutes from city convenience. From the beautifully landscaped front yard to the expansive covered porch, every detail invites you in. Inside, an open-concept layout with soaring 10-ft ceilings and oversized windows fills the space with natural light. The living area, framed by vaulted ceilings, centres around a beautiful fireplace that adds warmth and charm on chilly evenings. The chefs kitchen is an entertainers dream, complete with a large centre island, premium appliances, and direct access to a sprawling rear deck, ideal for barbecues and gatherings. The adjacent dining room offers seamless hosting potential. Designed for privacy, the split-bedroom layout features a stunning primary suite with a walk-in closet, spa-like ensuite, and private deck access. Two additional bedrooms overlook the treed yard and share a Jack & Jill bathroom. A bright main-floor office, centrally located powder room, and well-appointed laundry room with garage access complete the main level. The lower level offers excellent in-law suite potential, combining style and comfort. A second kitchen with island and walk-out to the yard complements the spacious living area with large windows and a fireplace. Two generous bedrooms share a Jack & Jill bath, while an additional full bath, large storage space, and garage access adds additional function and flexibility. Outside, expansive lawns and a charming barn invite endless possibilities, whether for a workshop, studio, or future conversion. Located minutes from Hwy 400, Tanger Outlets, and a short drive to Barrie or Bradford, this is luxury countryside living in perfect harmony with nature. (id:60365)
Upper - 24 Walter Avenue
Newmarket, Ontario
Best Value For Quality On The Rental Market In Newmarket! Beautifully Renovated, Unmatched Quality In This Location! Best Lease Opportunity For A Renovated, Transitionally Inspired, Spacious And Clean. Large 3 Bedroom Suite With New Laminate Floors, Elegant Finishes In Kitchen And Bathroom. 2 Parking Spots On Left Side of Driveway! Good Sized Bedrooms With Primary Bedroom And Large Closets With Storage Thru-Out. Spacious Open Living Space And Large Eat In Kitchen! Tenant To Pay 60% Utilities (Heat, Hydro, Water & Hot Water Tank). 2 Tandem Parking Spots on Left Side With Exclusive Laundry Facility. Appliances to be installed before occupancy. (id:60365)
401 - 3700 Highway 7 Road
Vaughan, Ontario
Welcome to Suite 401 at Centro Square! This bright, spacious layout offers a smart, functional design with no wasted space. Enjoy a large, unobstructed balcony with serene views of the courtyard and green space. The generously sized den provides endless possibilities perfect for a home office, guest area, or creative space. Comes with 1 parking spot and a locker for added convenience. Prime location with shopping, dining, Cineplex, and Viva/TTC transit at your doorstep, plus easy access to Hwy 400 and 407. Additional features include a linen closet for extra storage, soaring 9 ft. ceilings, and quick access via a convenient elevator ride. (id:60365)
115 Highgate Drive
Markham, Ontario
Location! Location! Location! This Newly Renovated 4 Bedroom Home Is Located In The Highly Demand Kennedy & Steeles Area. Close To Milliken Mills High School, Supermarkets, Parks, Schools, Steps To Pacific Mall, TTC and Go Train Station, Close To All Amenities! Bright And Spacious Layout With Skylight! Large Deck, Just Move In And Enjoy!Extras: Fridge, Stove, Dishwasher, Washer, Exhaust Hood. Main Floor Tenant To Pay 60% Utilities (id:60365)
13385 Jane Street
King, Ontario
Welcome to this beautifully renovated one-and-a-half-storey home, tucked away on a stunning private property in the heart of King City. This charming residence offers the perfect blend of modern living and serene surroundings, ideal for those seeking both comfort and convenience. Set on a picturesque lot with mature trees and landscaped grounds, the home is just a two-minute drive from Highway 400, making commuting effortless while still enjoying the peace of a residential community. Inside you'll find bright, open living spaces, a beautifully appointed kitchen, and comfortable bedrooms designed with both function and relaxation in mind. A detached double car garage offers plenty of room for parking and storage, and the spacious yard provides a perfect backdrop for outdoor entertaining or simply enjoying the quiet beauty of King City's natural surroundings. Located in one of York Regions most desirable communities, this home is close to excellent schools, parks, golf courses, and local amenities, while still offering quick access to the city via Highway 400 or King City GO Station. (id:60365)
609 - 3091 Dufferin Avenue
Toronto, Ontario
A New Spacious 1Bed Including Parking and Locker Has Very Efficient Layout! This Building Cover With Pet, Spa, Game Room, Theater Room, Bar Wange, Roof Top, Pool And Hot Tub. 24Hr Concierge. Minutes To Yorkdale Mall, Subway And The 401. Don't Miss Out On This Amazing Opportunity (id:60365)
2002 Ingledale Road
Mississauga, Ontario
Welcome to 2002 Ingledale! This bright and spacious 4 bedroom detached brick home sits on an oversized, treelined lot in the coveted White Oaks and Lorne Park school districts. Completely move-in ready, meticulously maintained with all major components recently replaced, and freshly painted, this spacious abode is deceivingly large with tons of privacy for the whole family at 1,890 sqft above grade plus a finished basement that feels like a quiet retreat. Inside you'll find natural sunlight and oak hardwood floors that run throughout, a sunny living and dining area anchored by a beautiful bay window. The custom kitchen features plenty of cabinetry, quartz countertops, a centre island with seating, beverage station and upgraded appliances, all open to the living room. The adjacent huge family room invites you to unwind by the wood-burning fireplace or step out to your backyard oasis. Upstairs are 4 roomy bedrooms, 3 of which easily fit king or queen-sized beds, while the 4th makes a perfect home office or guest suite, along with 2 fully renovated bathrooms. Downstairs, the finished lower level delivers even more flexibility: a fifth bedroom or second rec room, a full workshop, a spacious laundry/mechanical room for crafts or hobbies, and massive crawlspace storage. Outside, the fully fenced yard is designed for fun and relaxation, boasting a newly upgraded pool with brand new liner and built-in sundeck, Cedar lit gazebo with hot tub for year-round comfort, Scandinavian style sauna to unwind after a long day, lush lawn, dog run and hidden storage house/shed for gear and garden tools. All this is tucked into a quiet, family-friendly pocket just a stone's throw from Clarkson GO, trails, parks, shopping, restaurants, and close to the waterfront of Lake Ontario, Hwy QEW and 401, with an easy commute to downtown with GO or highway. This home is perfect for growing families, multigenerational living or as an investment. Great layout to create a duplex! (id:60365)
12 Nelson Street
New Tecumseth, Ontario
Welcome to this beautifully maintained century home, perfectly nestled in the vibrant community of Alliston. Full of timeless charm and character, this inviting residence offers a warm and welcoming atmosphere. Featuring 3 bedrooms, and 1 Bathroom. The detached garage offers convenience and additional storage, ideal for your hobbies or workshop needs. The mature lot offers privacy and a nice space for entertaining. With its unique blend of historic charm and everyday functionality, this home is a true gem. Walking distance to downtown, shops, restaurants and schools. Located close to the Honda, The Hospital and easy access out of town for commuting. Home has a metal roof, wrap around deck, large driveway with side by side parking. (id:60365)
9 Donna Drive
Georgina, Ontario
Prime 75 X 218 Ft Lot On Donna Drive In The Holmes Point Park & Beach. Bright & Sunny South Exposure For Future Dream Development! Located On A Quiet Street (With No Exit) Surrounded By Cozy Homes And Is Only 45 Mins From Toronto. Short Drive To Hwy 404 & Hwy 48. Local Amenities: Park, Sandy Beaches, Golf Course, Restaurants. Walking Distance To The Beach & The Park. Enjoy All Your Summer & Winter Activities Just Across The Street From Lake Simcoe. Great Location. Large Sunny South Exposure Lot. Gorgeous Views & Sunsets. Enjoy Fun Activities Such Boating, Fishing, Swimming, Skating, Cross-Country Skiing, Snowshoeing, Snowmobiling, Hiking And More! (id:60365)
162 Queen Street
Newmarket, Ontario
Rare-Find!! Premium ~60ft X 162ft Lot!!! 8,912Sqft Lot!!! Backyard Oasis With Loads Of Privacy! Detached House With Garage! Renovated With 3+1 Bedrooms & Separate Entrance To Basement Apartment! Potential Rental Income Of $4,800 ($2,900+$1,900) + Utilities! Vacant, Move-In Or Rent! Open Concept Living & Dining Room With Bay Window & Crown Moulding, Renovated Kitchen With Quartz Countertop, Primary Bedroom With Double Closet, 3rd Bedroom With Walkout To Huge Backyard Deck, Separate Entrance To Basement Apartment With Optional Interior Access, Huge Recreation Room With Large Above Grade Window, 2-Car Wide Driveway, Stone Interlock At Front & Back Yards, Garage With Electrical Subpanel, Steps To Upper Canada Mall, Newmarket Go-Station, Tim Hortons & Newmarket Plaza Shopping Centre, Shops Along Main St Newmarket, Minutes To Highway 400 & 404, Public-In-Person Open House Sat & Sun, 1-4P.M. (id:60365)
51 Ahchie Court
Vaughan, Ontario
Rare-Find!! 2024 Built!! Located On Low-Traffic Court & Backing Onto Treed Lot!! Finished WALKOUT Basement! Nearly 60ft Frontage! ~2,800Sqft With 4 Bedrooms & 5 Bathrooms, Soaring 9ft High Ceilings! Featuring Large Eat-In Kitchen With Granite Countertop & Juliette Balcony, Primary Bedroom With 4pc Ensuite, Walk-In Closet & Balcony, Convenient 3rd Floor Laundry, 2nd Bedroom With Cathedral Ceiling, Above Grade Recreation Room, Central Vac Rough-In, Minutes To Parks, Walking Trails, Shopping At Vaughan Mills Mall, Hwy 407 & 400, Rutherford GO-Station & Vaughan Metropolitan TTC Subway (id:60365)













