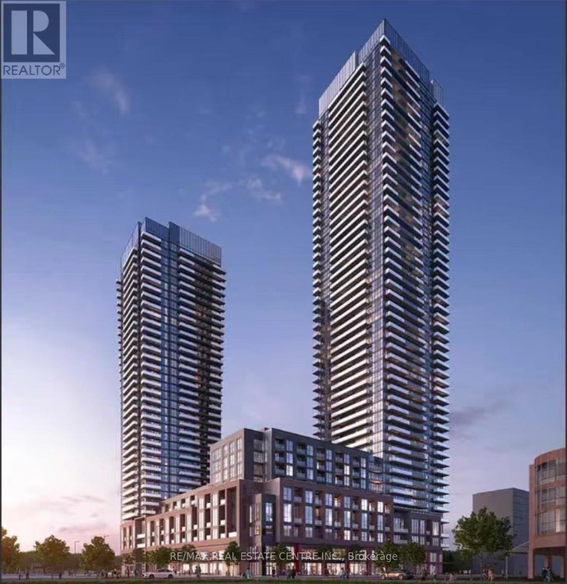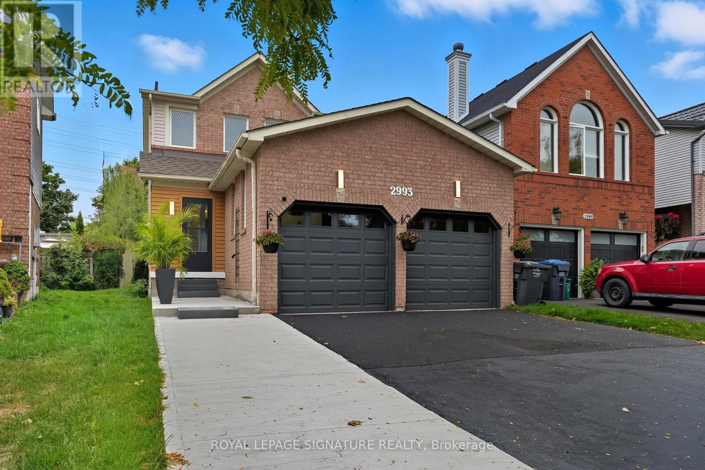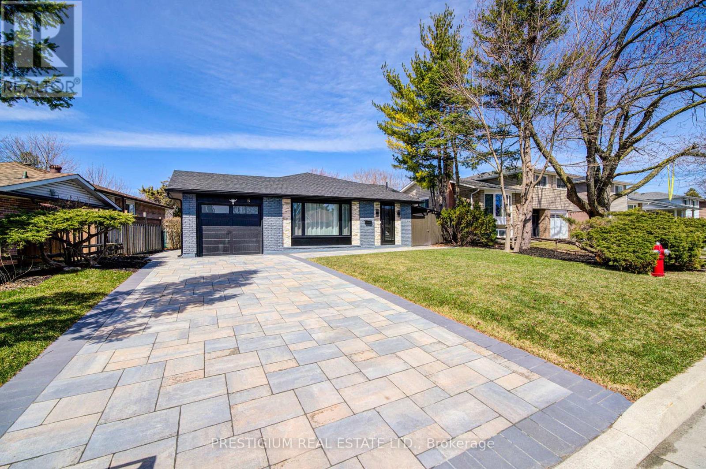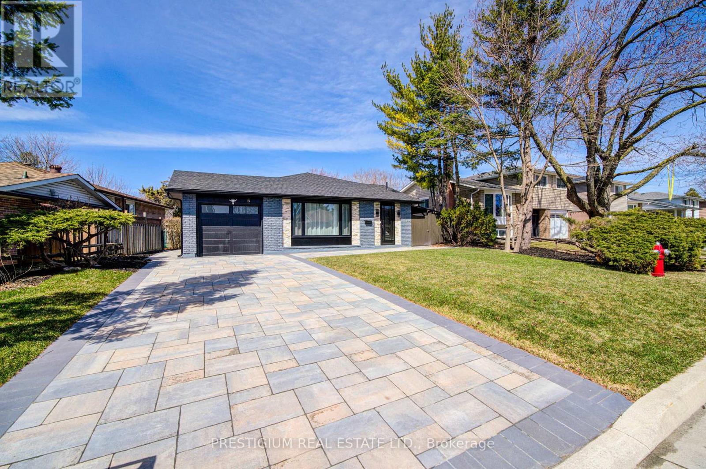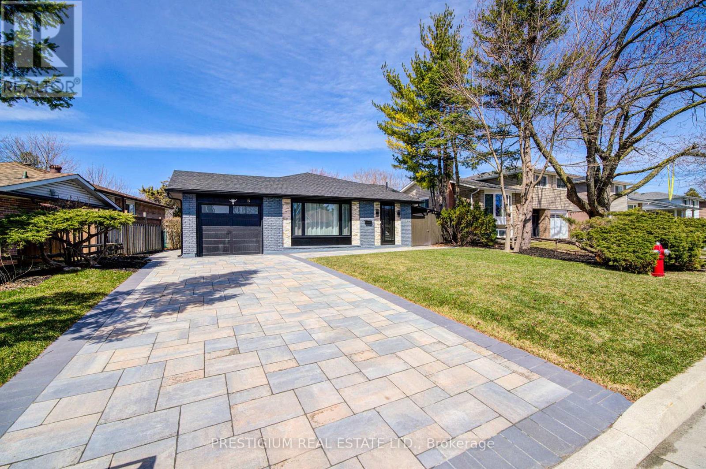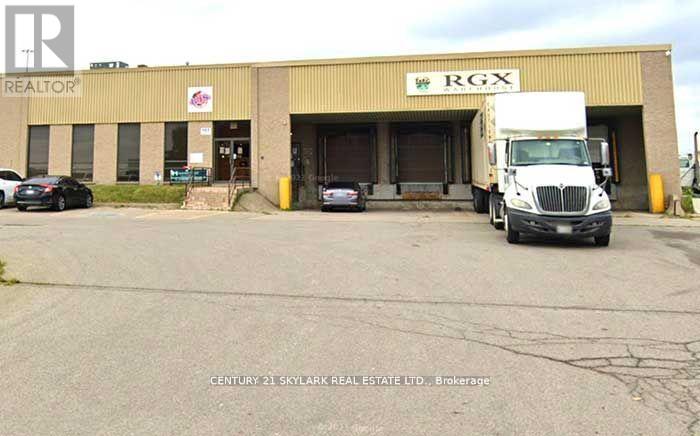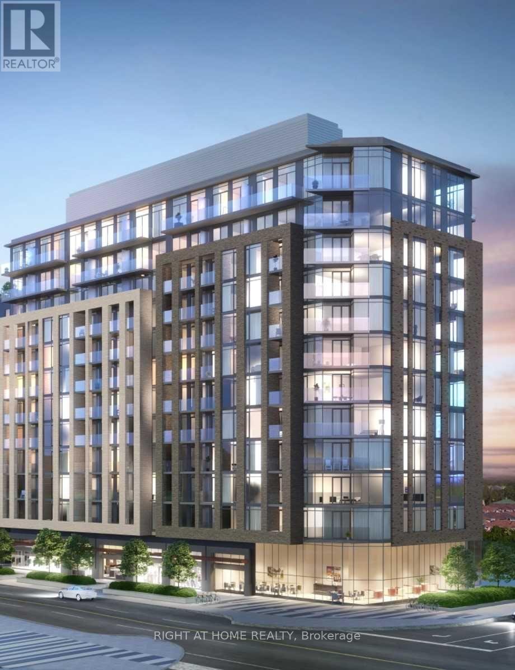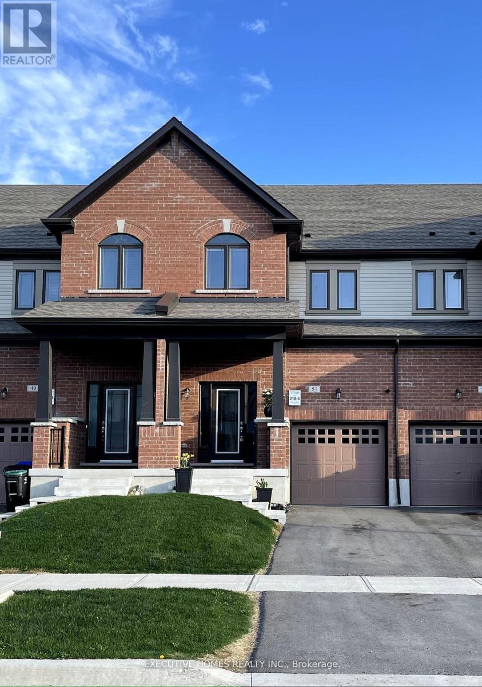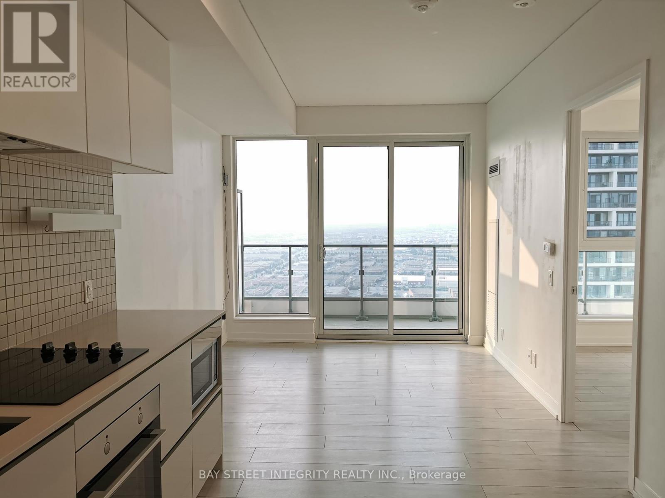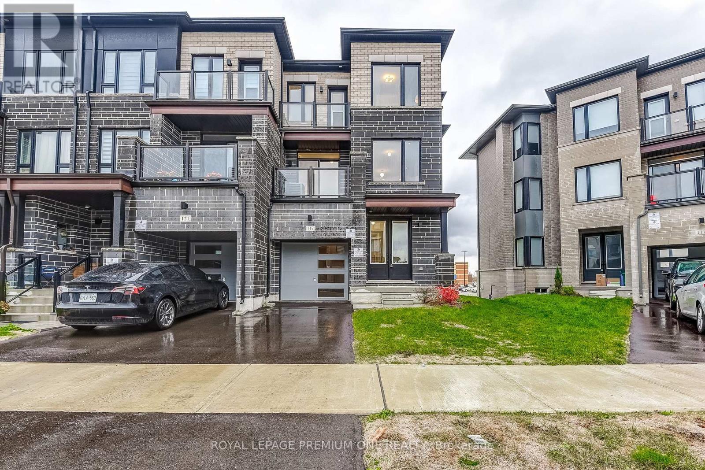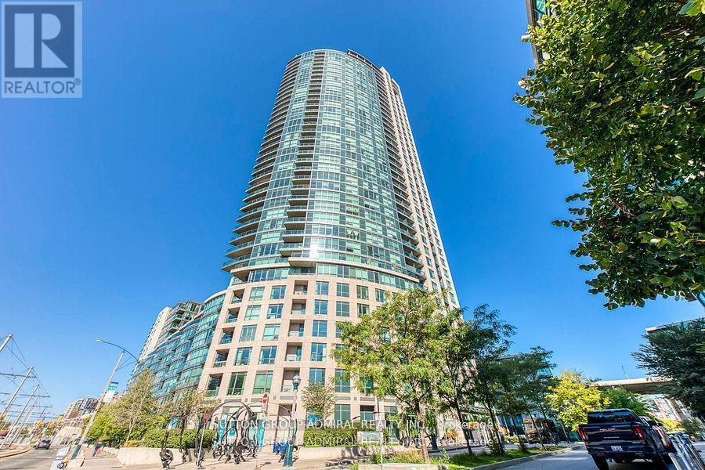1503 - 4130 Parkside Village Drive
Mississauga, Ontario
Elegant, Luxurious And BRAND NEW AVIA 2 Condo 2-Bedroom & 2-Bathroom Executive Corner Suite, Perfectly Positioned In The Vibrant And Dynamic Core Of Downtown Mississauga. Gorgeous Modern Interior Space Plus Wrap Around Balcony. Southeast Exposure Brings Lots Of Heartwarming Sun. Enjoy The Breathtaking Views From 15th Floor With Peace, Quietness And Fresh Breeze. The Gourmet Kitchen Is Upgraded With Stainless Steel Appliances, Quartz Countertops, Stylish Backsplash, And An Oversized Sink. His & Hers Closets In Master Bedroom. 9' Ceilings With Floor-To-Ceiling Windows Offers Ample Natural Lighting. State-Of-The-Art Building Amenities. 24-Hour Concierge. Steps To The New LRT, Celebration Square, Square One Shopping Centre, Sheridan College, Living Arts Centre, Central Library, YMCA, Groceries, Transit Terminal/Go Bus/TTC Connection Hub, Schools, Parks, Fine Dining Restaurants And Theatres. Easy Access To Highways 401, 403, And The QEW. This is NOT an Assignment Sale. Final closing has been done. (id:60365)
2993 Gulfstream Way
Mississauga, Ontario
Welcome to this beautifully upgraded home in the prime Winston Churchill & Lisgar neighbourhood. Fully renovated from top to bottom with a brand-new kitchen and appliances, over $70K in upgrades, hardwood floors throughout, and fresh paint across the entire home. This home features 4 bedrooms (3+1) and 4 bathrooms. Just minutes to Lisgar GO Station, Hwy 401, Toronto Premium Outlets, Pearson Airport, Smart Centres Mississauga, and 50+ shops including Walmart, Longos, Superstore & Home Depot. Walking distance from Tim Hortons, Starbucks, TD, and RBC. Surrounded by top-rated schools Edenwood Middle School, Meadowvale Secondary, and Meadowvale Community Centre plus nearby lakes, trails, and parks.The chef's kitchen is a true showstopper, complete with marble countertops, built-in appliances including a wine fridge, and plenty of cabinetry for storage. The open-concept layout flows seamlessly into the dining and living areas, perfect for gatherings and everyday living. Enjoy your spacious private backyard oasis on a deep lot, featuring a beautiful private deck and a fully fenced backyard, surrounded by greenery with complete privacy from neighbours. Perfect for morning coffee, summer BBQs, or relaxing evenings outdoors.Income-Potential Property! The finished basement features a separate entrance, full kitchen, private laundry, and bathroom, offering an ideal in-law/guest suite. Upstairs also includes its own laundry for added convenience.Key Features: parking for up to 5 cars, heated insulated garage, new asphalt & concrete driveway (2025), fresh interior paint, updated kitchen counters & hardware, new sod, and roof (2019).This charming and beautiful home combines prime location, privacy, and income potential - a rare find in Mississauga. The basement also has its own separate entrance, making it a full apartment suite with potential rental income of $2000+ per month. Perfect for downsizers, first-time home buyers, or investors - everything at your doorstep. (id:60365)
Lower Level - 6 Willis Drive
Brampton, Ontario
Enjoy Brand New Renovated, Never Lived in House! Lower Level in a Legal 2-unit House. A Perfection Union Of Scenic Beauty & Craftsmanship! Prime Location Of Peel Village. This Home Has Been Meticulously Renovated with No Detail Overlooked. Bright & Warm 2 Bdrm Legal Bsmt Apartment has 5 big Above-Grand Windows! Feels Ever Brighter! Absolutely Move-In Ready! New Quality Kitchens, New Kitchen Appliances. New Laundry. New Vinyl Floor Throughout. New Windows and Doors. New Tankless Water Heater, New Interlock Driveway. New Landscaping. Looking For AAA Tenants. Landlord Prefers Families, No Pets, No Smokers. Please Prepare Full Credit Report, Photo ID, Income Proof, Pay Stubs and References. Tenants pay 40% of all Utilities. (id:60365)
Upper Level - 6 Willis Drive
Brampton, Ontario
Enjoy Brand New Renovated, Never Lived in Home! Upper Level in a Legal 2-unit House. A Perfection Union Of Scenic Beauty & Craftsmanship! Prime Location Of Peel Village, This Home Has Been Meticulously Renovated with No Detail Overlooked. Upper 3 bdrm, 2 Washrooms. New Quality Kitchens, New Kitchen Appliances. New Laundry. New Hardwood Throughout. New Roof, New Windows and Doors. New Garage Door and Remote Controller. New Tankless Water Heater, New Interlock Driveway. New Landscaping. Absolutely Move-In Ready! Looking For AAA Tenants. Landlord Prefers Families, No Pets, No Smokers. Please Prepare Full Credit Reports, Photo IDs, Income Proof, Pay Stubs and References. Tenants pay 60% of all utilities. (id:60365)
6 Willis Drive
Brampton, Ontario
Enjoy Brand New Renovated, Never Lived in House! A Perfection Union Of Scenic Beauty & Craftsmanship! Prime Location Of Peel Village, Legal 2-unit home! This Home Has Been Meticulously Renovated with No Detail Overlooked. Upper 3 bdrm, 2 Washrooms plus Lower 2 bdrm, 1 washroom. 2 New Quality Kitchens, 2 Sets of New Kitchen Appliances. 2 Sets of New Laundry. New Hardwood Throughout Main & Upper Level. New Roof, New Windows and Doors. New Garage Door and Remote Controller. New Tankless Water Heater, New Interlock Driveway. New Landscaping. Bright & Warm 2 Bdrm Legal Bsmt Apartment has 5 big Above-Grand Windows! Feels Ever Brighter! Absolutely Move-In Ready! Looking For AAA Tenants. Landlord Prefers Families, No Pets, No Smokers. Please Prepare Full Credit Report, Photo ID, Income Proof, Pay Stubs and References. Tenants pay all utilities. (id:60365)
10 - 101 Glidden Road
Brampton, Ontario
Outstanding value, Hwy 410 exposure, clean and functional space. Zoned M2 for multiple uses including warehouse, shipping, autobody/mechanic shops, etc. Can be leased with unit 8 4, 212 for a total of 13,283 SF. (id:60365)
725 - 100 Eagle Rock Way
Vaughan, Ontario
Welcome To Go2 Condos - 1 Bed + Den, 1 Bath W/ Balcony . Parking & Locker Included. Next Door To Maple Go, Close To Major Highways, Schools, Shopping, Dining, Entertainment, & Parks! Amenities Include: Concierge Guest Suite, Party Rm, Rooftop Terrace, Fitness Centre, Visitor Parking And More! (id:60365)
51 Lorne Thomas Place
New Tecumseth, Ontario
Stunning Freehold Townhome in the Sought-After Treetops Community, Alliston Welcome to this exquisite 3-bedroom, 3-bathroom townhome, built in 2022, offering 1,603 sq. ft. of modern living space in the highly desirable Treetops community. Featuring a bright and open-concept layout, this home is perfect for contemporary living. Key Features: Spacious & Modern Design: The home boasts high 9 ft. smooth ceilings on the main floor, with a grand 12 ft. ceiling in the entrance foyer, enhancing its airy and inviting feel.Upgraded Lighting: Enjoy stylish upgrades throughout, including pot lights, pendant lighting, and a stunning staircase chandelier.Engineered Hardwood: Beautiful engineered hardwood flooring graces both the main and second floors.Gourmet Kitchen: The chef-inspired kitchen features quartz countertops, a Spanish tile backsplash, and a massive center island with a breakfast bar. Under-cabinet lighting and top-of-the-line stainless steel appliances, including a recently purchased Samsung induction/convection/air fryer electric range oven, complete the space. Elegant Staircase: Oak stairs with iron pickets add a touch of sophistication. Master Retreat: The spacious master bedroom offers a walk-in closet and a luxurious three-piece en-suite bathroom.Convenient Laundry: The second-floor laundry room includes a sink, linen closet, and ample storage space.Unfinished Basement: The basement offers potential for customization with bathroom rough-ins, a cold storage room, additional upgraded pot lights, and an HVR system.Private Outdoor Space: The newly fenced backyard offers privacy with upgraded panels, a gorgeous deck, newly planted Emerald Cedars, climbing hydrangeas, lilacs, and a stone garden bed.Additional Features: Parking for 3 Vehicles: Includes a single-car garage with space for 2 more vehicles in the driveway.Prime Location: Just minutes to Hwy 400 and within walking distance to schools, parks, the Nottawasaga Golf Resort, and local amenities. (id:60365)
4211 - 5 Buttermill Avenue
Vaughan, Ontario
Bright And Spacious One Bedroom Condo Unit, Modern Kitchen With B/i Appliances, Quartz Counters. Large Open Balcony With Unobstructed Panoramic North Views. Bus Terminal, Subway, Library & Ymca Right At Your Doorstep. Close to Vaughan Mills mall, Yorkdale, Wonderland, Ikea, Costco, Walmart, Restaurants And More. Minutes Subway Ride To York University. Easy Access To Downtown, Hwy 400 & 407. (id:60365)
3968 30 Side Road
Innisfil, Ontario
Fully Renovated And Furnished Bungalow, perfectly situated Backing Onto a scenic Golf Course. upon entering the property spacious foyer awaits the whole family; split bedroom layout provides max privacy; additional office can be used as bedroom, living room overlooking green space; dining room walk-out to the backyard of entertaining retreat; open concept kitchen fully-equipped for home chef; Walking Distance To Water And Friday Harbour, Shops And Dining. home offers both convenience and a touch of luxury. (id:60365)
117 Tennant Circle
Vaughan, Ontario
Newly constructed End-Unit Freehold townhome in Woodbridge, a most sought-after neighborhood! This exquisitely designed house is the combination of contemporary style and practical living, making it suitable for both professionals and families. Perfect for entertaining or daily living, this open-concept space boasts high ceilings, large windows throughout, and a bright, airy design with smooth flow. Featuring a Guest Suite & 3-piece Ensuite on Ground Floor with separate entry and 3 spacious bedrooms on upper floor with plenty of storage space, a calm main bedroom with walk-in closet. The gourmet kitchen features Granite countertops and backsplash, stainless steel appliances, stylish cabinetry, and a sizable peninsula for creative cooking and pantry. Plenty of natural light, improved curb appeal! Well situated in the affluent Woodbridge neighborhood, a short distance from supermarket stores, near parks, schools, upscale dining options, quaint stores, and quick access to the Highway. This exquisitely crafted residence in one of Vaughan's most desirable neighborhoods is the pinnacle of modern living. Don't pass up the chance to claim it as your own! Conveniently located near Hwy 400, Wonderland, Walmart, Home Depot, Banks, Hospital, Vaughan Mills and much more! (id:60365)
709 - 219 Fort York Boulevard
Toronto, Ontario
Welcome to this Large Open-Space Sun-Filled 937 Sq Ft 2 Bedroom - 2 Bathroom Suite with 9' Ceilings at Aquarius at Waterpark City!!Nestled just above the Treetops! You can watch the season change with beautiful South and West Views through the Large Windows and from the Private Sunny Balcony! Features of this Large Suite include: An Open Concept Kitchen with Stainless Steel Appliances, Double Sink, Granite Countertops and lots of Counter space; a Primary Bedroom with a 4 Pc Ensuite Bathroom and Organized Walk-in Closet, a 2nd Bedroom / Den with a French Door entrance and a Murphy Bed that neatly folds away and transforms into a desk; Wide Plank Floors, Large Dish Display / Storage Cabinet, a Small Nook ideal for an un- intrusive home office desk, a Spacious Foyer entrance with a large Double closet! Fabulous Amenities and Lifestyle at your doorstep: Steps To The Streetcar, Minutes To Lake, Downtown, King West, Liberty Village, Waterfront Parks, Biking Paths along the Lake, Rogers Centre, Scotia Bank Arena, Billy Bishop Airport, Shops, Trendy Restaurants, and so much more. Building Amenities include: 24-hour Concierge, Guest Parking, Large well equipped Fitness Centre, Indoor Pool, Hot tub, Sauna, Games Room, Party Room, and Large 8th-floor Terrace with BBQs and Great Lake Views. This is a very special Suite and Opportunity! (id:60365)

