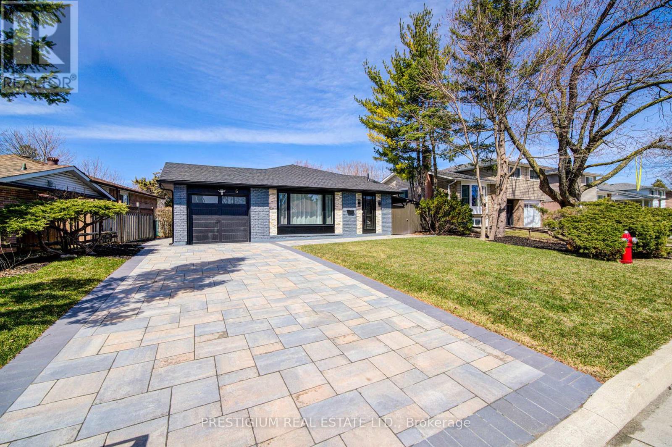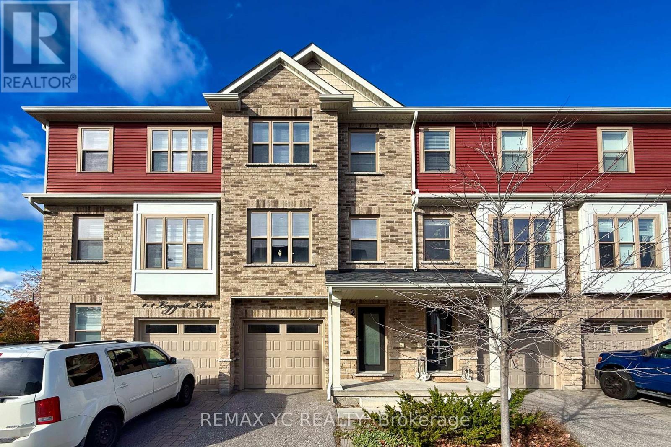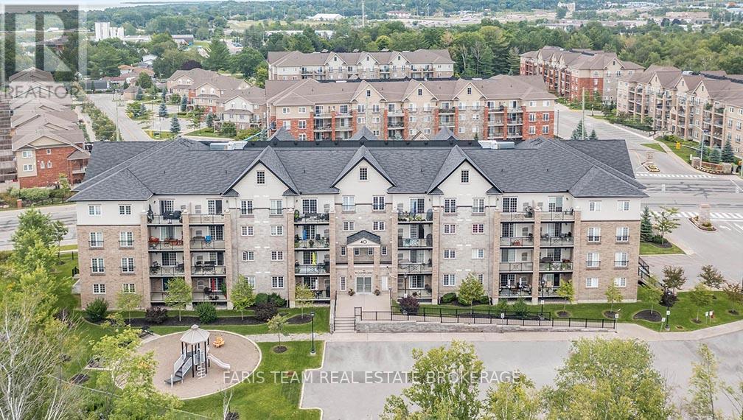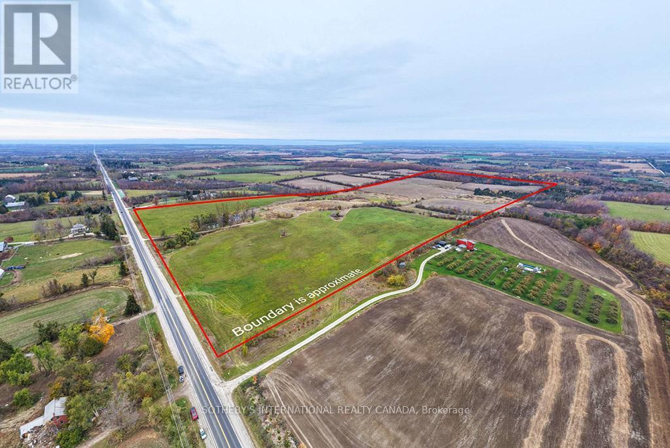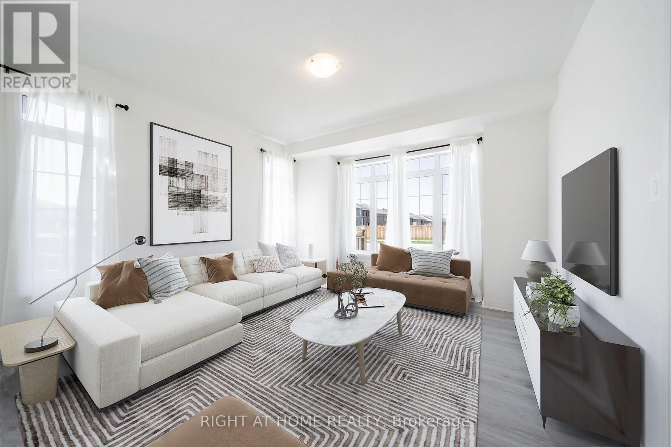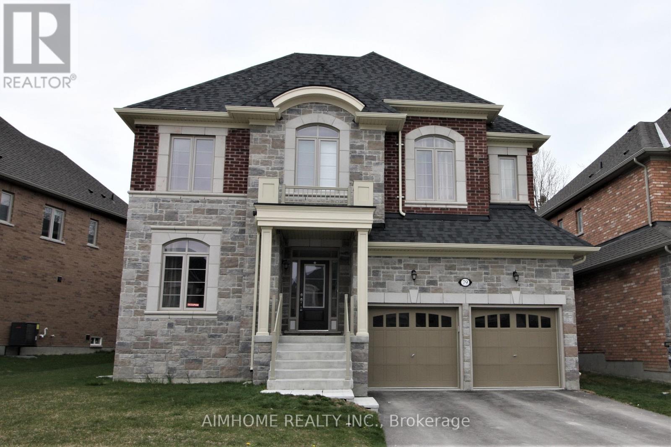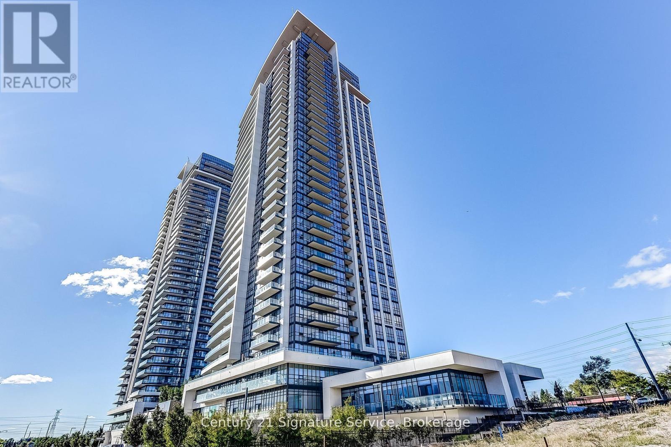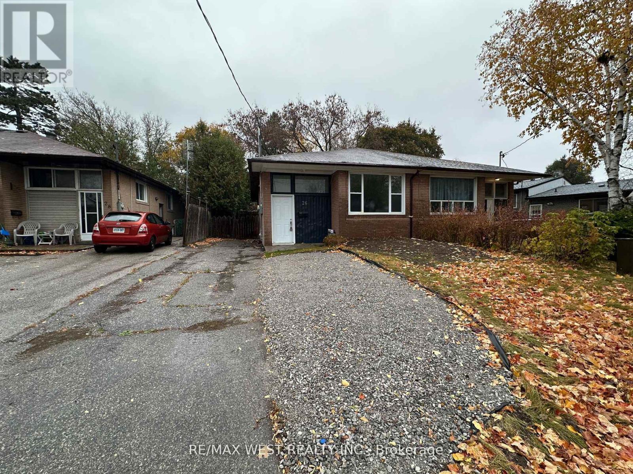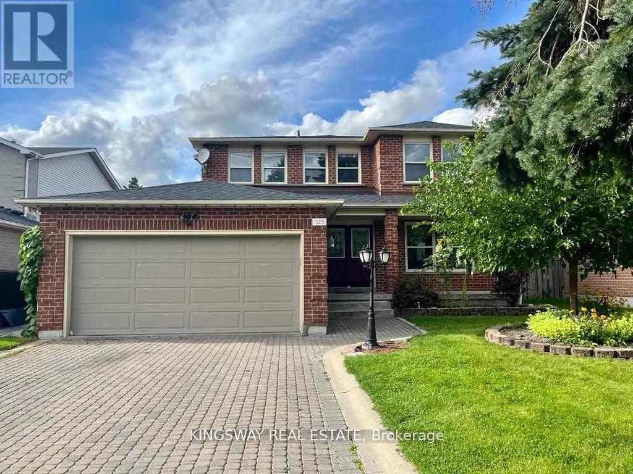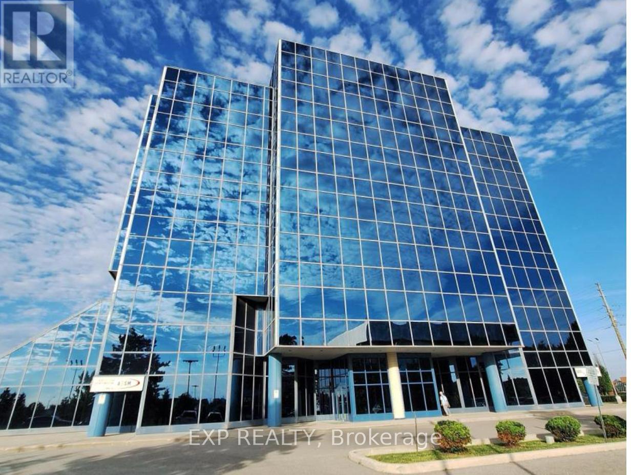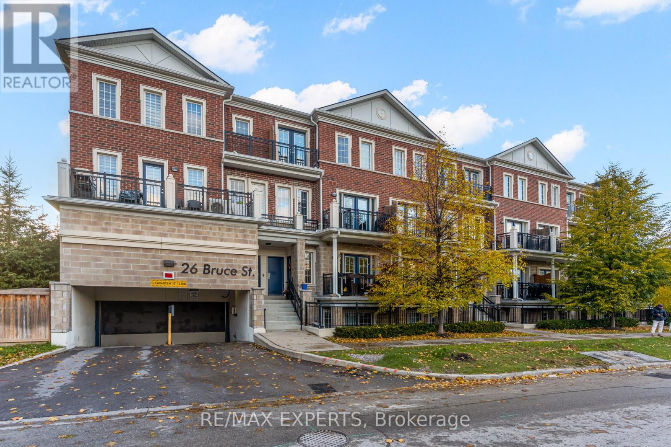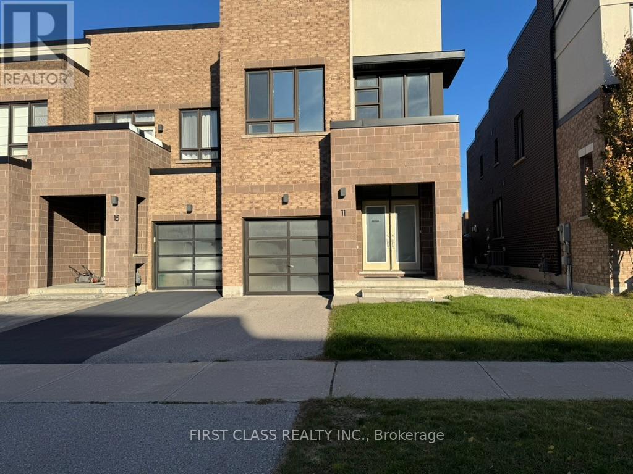6 Willis Drive
Brampton, Ontario
Enjoy Brand New Renovated, Never Lived in House! A Perfection Union Of Scenic Beauty & Craftsmanship! Prime Location Of Peel Village, Legal 2-unit home! This Home Has Been Meticulously Renovated with No Detail Overlooked. Upper 3 bdrm, 2 Washrooms plus Lower 2 bdrm, 1 washroom. 2 New Quality Kitchens, 2 Sets of New Kitchen Appliances. 2 Sets of New Laundry. New Hardwood Throughout Main & Upper Level. New Roof, New Windows and Doors. New Garage Door and Remote Controller. New Tankless Water Heater, New Interlock Driveway. New Landscaping. Bright & Warm 2 Bdrm Legal Bsmt Apartment has 5 big Above-Grand Windows! Feels Ever Brighter! Absolutely Move-In Ready! Looking For AAA Tenants. Landlord Prefers Families, No Pets, No Smokers. Please Prepare Full Credit Report, Photo ID, Income Proof, Pay Stubs and References. Tenants pay all utilities. (id:60365)
2 - 1 Leggott Avenue
Barrie, Ontario
Stunning 3-Bed, 4-Bath Freehold Townhouse Built by Mason Homes in 2018, Showcasing Premium Upgrades, Modern Finishes, and an Exceptional Layout Filled with Natural Light. Offering Approximately 2,500 Sq.Ft of Total Living Space (1,975 Sq.Ft Finished + 525 Sq.Ft Unfinished Basement) The Bright, Open-Concept Main Floor Features with Polished Porcelain Tile, Upgraded Cabinets, High-End Stainless Steel Appliances, Gas Range, Granite Countertops, and a Large Pantry. Enjoy Seamless Indoor-Outdoor Living with a Walkout to a Spacious Private Terrace-Perfect for Entertaining or Relaxing. The Ground Floor Bedroom with Ensuite is Ideal for Guests or a Home Office and Parking for 2 Vehicles Add Convenience and Comfort. Located in a Quiet, Family-Friendly Community with a Playground & Visitor Parking, Just Minutes to Hwy 400, GO Station, Costco, Schools, Parks & Beaches. (id:60365)
210 - 40 Ferndale Drive S
Barrie, Ontario
Top 5 Reasons You Will Love This Condo: 1) Experience effortless everyday living in this beautifully spacious 1,110 square foot condo, featuring two generously sized bedrooms and two full bathrooms, and the ability to accommodate a quick closing, tailored for those who value space, simplicity, and seamless flow 2) Beautifully finished with granite countertops in the kitchen and bathrooms, high-end Maytag appliances, aWhirlpool water softener, an Energy Star-certified Ecobee smart thermostat, designer palm leaf ceiling fans, California shutters, stunning wood accent walls, a gorgeous tiled entertainment wall with TV wall mount and a cozy Napoleon 60" electric fireplace with a remote in the living room 3) The open-concept layout includes a modern kitchen and spacious bedrooms, including a primary suite with its own ensuite bathroom 4) Enjoy outdoor living on the large private balcony in a pet-friendly building with a gas furnace, central air conditioning, indoor parking, and a personal storage locker 5) Conveniently located close to trails, Bear Creek Eco Park, schools, shopping, restaurants, community centres and seniors centres, Highway 400 access, Barrie's downtown core and beaches, and features an outdoor gym area, playground, patio pergola with seating and plenty of visitor parking for guests. 1,110 above grade sq.ft. (id:60365)
2205 County Road124
Clearview, Ontario
Exceptional 150-acre agricultural property in the rolling hills of Duntroon, offering privacy, panoramic views of Georgian Bay, and the surrounding countryside. The picturesque 1850s fieldstone farmhouse sits amid gently rolling farmland with a mix of open fields and wooded areas. Located on County Road 124, just south of Collingwood and minutes from Devil's Glen Ski Resort and Mad River Golf Club, this property offers a prime setting for agricultural use, country living, or long-term investment. With potential for future severance, large acreage view properties like this are seldom available in the area. (id:60365)
42 Copperhill Hts Drive E
Barrie, Ontario
This Home Not Like Any Other - Full of character and charm! Looking For Sun-Filled Home? Premium Corner Lot with Frontage of 46' Feet! Prime South Barrie Location! Welcome to this bright and beautifully designed detached home, perfectly situated on a rarely available Premium corner lot that offers extra space, enhanced privacy, and incredible natural light.Oversized windows throughout fill the home with sunshine from morning to evening, creating a warm and inviting atmosphere in every room.With 4 spacious bedrooms upstairs and a large main-floor office, this versatile layout is perfect for growing families, multigenerational living, or those needing a work-from-home setup. The main-floor office, surrounded by windows, is generously sized and can easily be used as a 5th bedroom. Enjoy a modern open-concept layout with 9-foot smooth ceilings and bright living spaces designed for comfort and connection. Thechef-inspired kitchen features a large centered kitchen island, ideal for cooking, entertaining, or casual dining. Upstairs, the primary suite is your private retreat, offering a large walk-in closet and a spa-like 4-piece ensuite with a glass shower and freestanding soaker tub. All bedrooms are spacious and filled with natural light. Step outside to a sunny south-facing backyard, perfect for summer barbecues, gardening, or quiet relaxation. The wraparound fence adds both privacy and charm, creating a secure and stylish outdoor space for children, pets, or entertaining guests. Located in a quiet, family-friendly neighbourhood just steps to a new park, playground, and upcoming elementary school. Enjoy easy access to Hwy 400,Barrie South GO Station, and everyday essentials like Costco, Metro, Zehrs grocery stores, schools, gyms, golf, restaurants, and movie theatres.Plus, your'e only 10 minutes from Lake Simcoe beaches and waterfront parks. (id:60365)
79 Mitchell Place
Newmarket, Ontario
Beautiful and Cozy Detached Home Located In The Center Of Newmarket. Over 3700 Sq Ft, 10' Ceiling On Main Fl, 9' Ceiling On 2nd Fl., Excellent Layout, Open Concept, Oak Staircase, Granite Kit Countertop, Quartz Counter Top In All Bathrooms. Mins To Upper Canada Mall, Go Bus, Service Ontario, Hospital, Plaza, Public Transit, School And Park. Extras:Fridge, Stove, B/I Dishwasher, Washer, Dryer. (id:60365)
201 - 38 Ghandi Lane
Markham, Ontario
Welcome to this modern luxury condominium perfectly situated along Highway 7 between Leslie and Bayview in the heart of Thornhill. This stylish 3-year-new one bedroom + den suite offers a bright, spacious, and efficient layout designed for contemporary living. The sleek modern kitchen seamlessly connects to the open concept living and dining area, featuring laminate flooring throughout and a walkout to a private balcony that's perfect for enjoying your morning coffee or unwinding after a long day.The generously sized den features a sliding door, making it ideal for a home office, guest room, or nursery. The upgraded spacious bathroom with elegant finishes, adding a touch of sophistication to your daily routine.Residents of Pavilia Towers enjoy an impressive array of luxury amenities, including an indoor pool, fully equipped fitness centre, stylish party room, 24-hour concierge, and smart-tech integration throughout the building for enhanced convenience and security.The location is unbeatable. Step outside to find shopping, dining, and everyday amenities at your doorstep, with Viva Transit right outside and easy access to Langstaff GO Station and Richmond Hill Centre Bus Terminal. Commuters will love the quick connection to Highways 404 and 407, making travel across the GTA a breeze.Low condo fees include internet, providing excellent value. One parking space and one locker are included, rounding out this exceptional offering. Experience the best of urban living in a vibrant, connected community ? the perfect place to call home. (id:60365)
Lower - 26 Walter Avenue
Newmarket, Ontario
Best Lease Opportunity In Newmarket For Renovated, Clean, Bright & Eclectic. 2 Bedroom W/Sleek Laminate Floors, Slate Colored Porcelain Kitchen Counter, Updated Bathroom, Ensuite Laundry & 1 Parking Spots On Driveway! Good Sized Bedroom, Large Open Liv/Din Rm Combo W/ Tons Of Pot Lights! Tenant To Pay 40% Utilities (Heat, Hydro & Water). 1 Parking Spot Included. (id:60365)
325 Salisbury Lane
Newmarket, Ontario
***ATTN: INVESTORS OR FAMILIES looking for a new home and generate additional income by renting out their basement apartment*** Welcome to 325 Salisbury Lane; Where Size, Function & Location Come Together in Style this is not your average detached home. With almost 2900 sq ft (not including the basement) this 4 spacious bedrooms + a main floor office (that easily doubles as a 5th bedroom), 4 bathrooms, and a fully finished basement apartment with its own private entrance, this home offers endless possibilities in one of Newmarkets most desirable neighbourhoods. Need space for family, guests, or rental income? You've got it.The basement features 2 additional bedrooms, a large living room, fully functional kitchen all with separate entrance access, making it perfect for generating income or multi-generational living.The main floor is designed for comfort and flexibility, with bright, open living spaces and a dedicated office that could easily convert to a guest room or kids playroom. Step out back and enjoy a large, fully fenced backyard, the ideal setup for summer BBQs, entertaining, or letting the kids and pets run free. And the best part? Youre just minutes to top-rated schools, beautiful parks, Upper Canada Mall, transit, and Hwy 404. Location? It's a 10/10. Big on space. Big on opportunity And ready for your next move. Brand new roof summer 2023. *PICTURES ARE VIRTUALLY STAGED* (id:60365)
303a - 15 Wertheim Ct Court
Richmond Hill, Ontario
Private furnished offices for lease within professional shared suite. Ideal for small business owners, consultants, or professionals seeking a turnkey office in a convenient Richmond Hill location. Includes an additional office workstation ready for use. Access and use of all common areas in the office, including boardroom, kitchen, reception, and all furnishings. Plenty of Outdoor parking spaces and all utilities, internet, and parking included. (id:60365)
D07 - 26 Bruce Street
Vaughan, Ontario
Modern 2-Bed, 2-Bath Townhome In The Heart Of Woodbridge! This Bright, Spacious Unit Offers A Functional Layout With A Stylish Kitchen Featuring Granite Countertops, An Open-Concept Living Area, And A Walkout To A Private Balcony With A Beautiful Ravine View - Incredible For Privacy. The Primary Bedroom Features A Luxurious Ensuite Washroom. This Home Is Ideally Located Near Every Amenity You Could Ask For, Including Shops, Parks, Transit, And Highways.. A Perfect Choice For Anyone Looking For An Upscale, Low Maintenance Living Experience In An Incredible Location. (id:60365)
11 Denarius Crescent
Richmond Hill, Ontario
Aspen Ridge Modern Executive Townhouse In Emerging Oak Ridges Lake Wilcox Community Richmond Hill**Approx. 2100 Sqft End Unit As Semi-Detach**Bright & Spacious 3 Bdrm W/Large Wdw**High Ceiling & Hdwd Thru-Out On Main**Mtr Bdm W/Huge W/I Closet + 6Pc Ensuite**Modern Kit W/Ctr Island**Huge Laundry W/B/I Shelves**Close To 404, Wilcox Lake, Sunset Beech, Park, School, New Rec. Ctr. Just Crossroad & All Amenities.A True Showcase, Rare To Miss! (id:60365)

