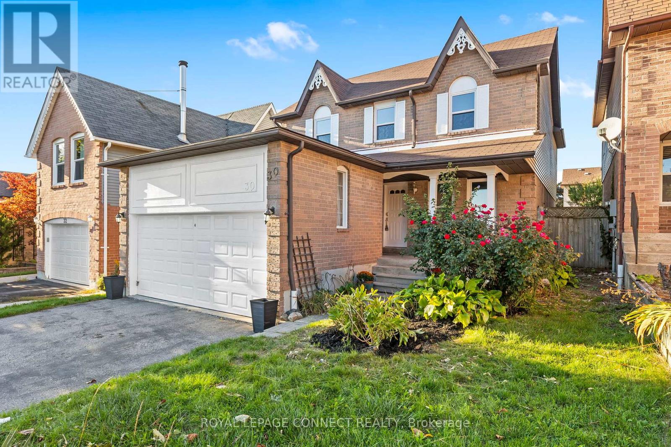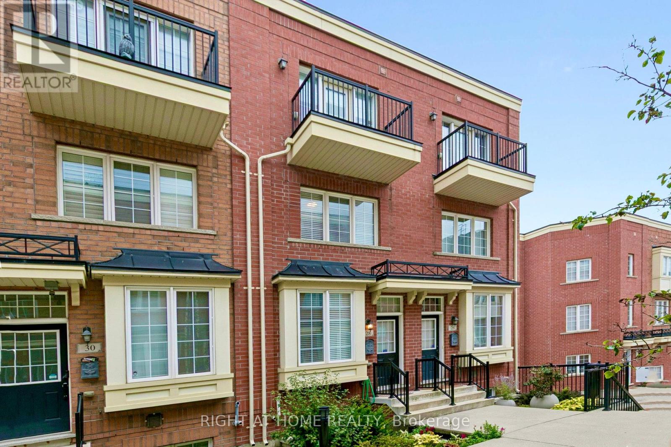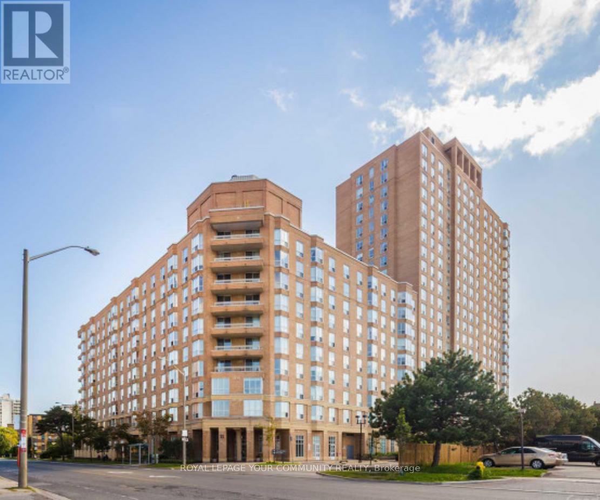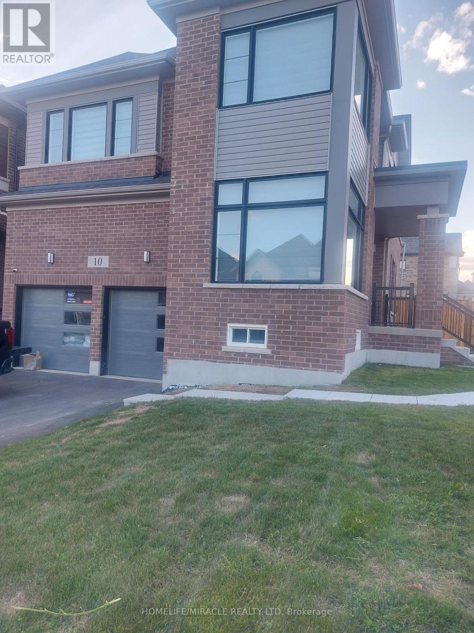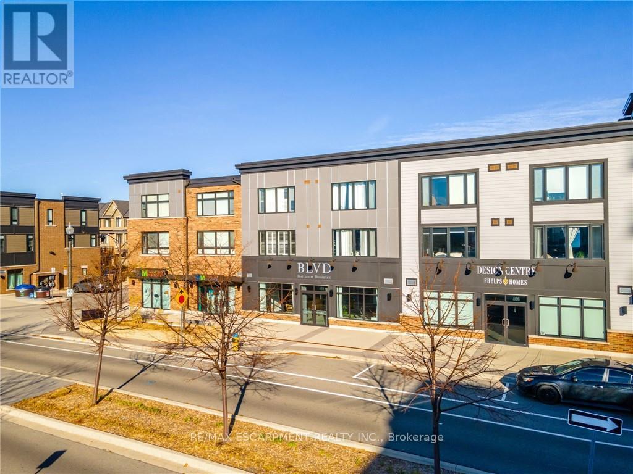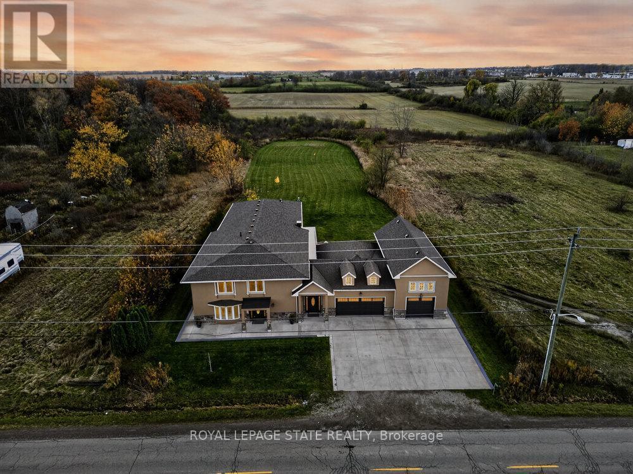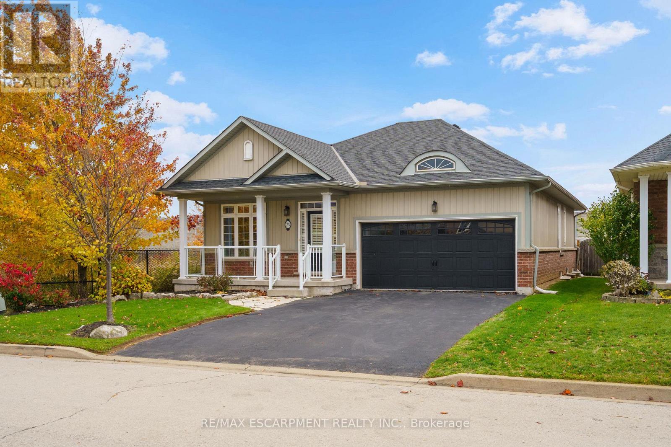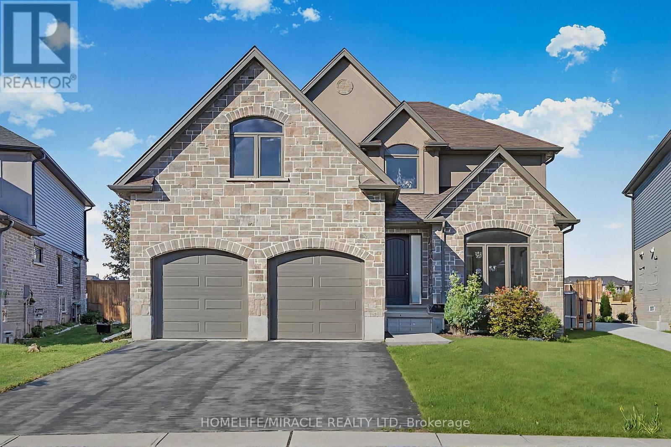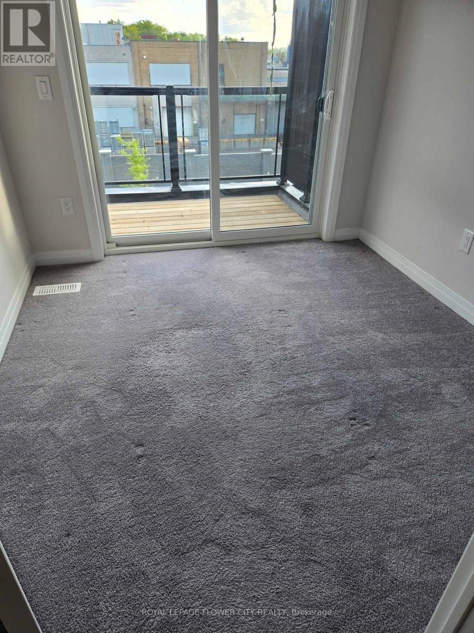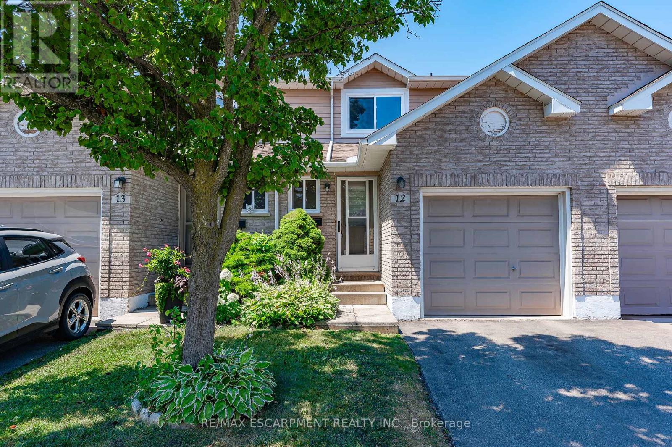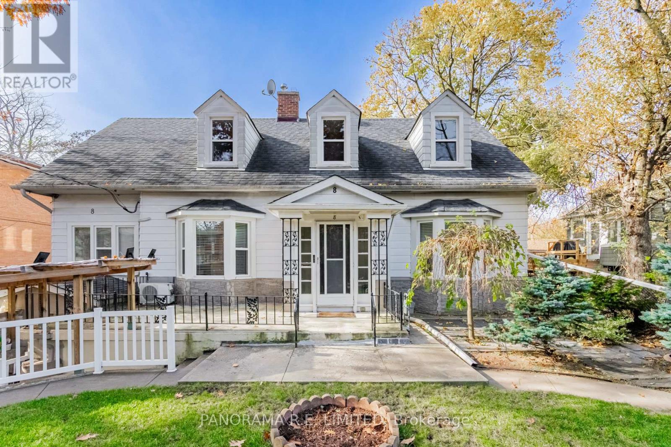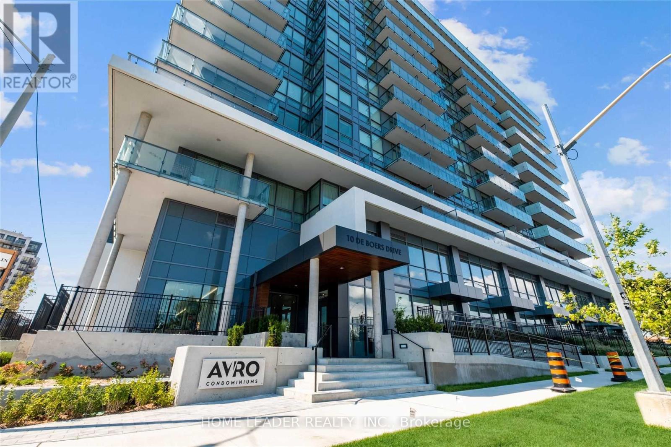30 Chapman Drive
Ajax, Ontario
Welcome to 30 Chapman Dr., a beautifully updated 4-bedroom, 4-bath home in the heart of Ajax! Freshly painted and move-in ready, this spacious property features a bright open layout, a fully finished basement, and plenty of room for the whole family. The modern kitchen and living areas flow seamlessly, perfect for entertaining or everyday comfort. Upstairs, generously sized bedrooms provide ideal space for rest and relaxation. Enjoy the convenience of a double car garage, recent updates throughout, and a private yard for outdoor enjoyment. Located close to top schools, parks, shopping, and transit, this home combines style, space, and unbeatable convenience. Don't miss your chance to own in this sought-after family-friendly community! (id:60365)
28 Raffeix Lane
Toronto, Ontario
Modern 3 Storey Townhouse In Prime Corktown! Enjoy 3 Generous Sized Bedrooms, Private 3rd Floor Primary Retreat With Spa Like Bathroom, Walk-In Closet & W/O To Balcony. Open Concept Main Floor With 9 ft. Ceilings, Hardwood Flrs, Modern Kitchen - Stainless Steel Appliances, Quartz Countertop, Breakfast Bar & W/O To Balcony With Gas BBQ Hookup. Bright Finished Basement With Cold Room & W/O To Attached Garage. Close To Shopping, Cafes, Restaurants, Schools, Parks, Public Transit With Easy Access To Downtown, The Distillery, The Beaches & HWYS. (id:60365)
714 - 11 Thorncliffe Pk Drive
Toronto, Ontario
Welcome to the highly sought-after Leaside Park Garden Suite! A rare opportunity to own the popular Nealson model. This bright and spacious 955 sq. ft. 2-bedroom, 2-bathroom suite offers a functional open-concept layout with stunning views of the city skyline from both the living room and primary bedroom, as well as tranquil views of the beautifully landscaped courtyard. The second bathroom features a large walk-in shower. The suite includes ample in-suite storage, one parking space, and a large storage locker. Meticulously maintained and move-in ready, this unit shows pride of ownership throughout. Located just steps from shopping plazas, a mall, multiple TTC bus stops, supermarkets, schools, medical clinics, and a variety of parks and recreation options including Leaside Outdoor Tennis Courts & Swimming Pool, and a Football Field. An ideal combination of comfort and convenience, with the upcoming Metrolinx set to enhance connectivity even further in 2026. Don't miss your chance to call this exceptional suite your home! City living at its finest! (id:60365)
10 Gibson Drive
Erin, Ontario
Beautiful 4-Bedroom Home for Lease - Available December 15, 2025. Welcome to this stunning, nearly new 4-bedroom, 3-bathroom home featuring modern finishes and spacious living areas throughout. Just 1 year old, this property offers comfort, convenience, and style in an ideal location close to schools, grocery stores, public transit, recreation facilities, and restaurants. The main floor boasts hardwood flooring, a bright living and dining area, a den/home office, and a modern eat-in kitchen complete with a large island and breakfast area - perfect for family gatherings and entertaining. Upstairs, you'll find 4 generous bedrooms and the convenience of laundry on the second floor. The primary suite includes an ensuite bath and ample closet space. Additional features include a double-car garage, 4 total parking spaces, and a beautifully maintained exterior. (id:60365)
26 - 410 Winston Road
Grimsby, Ontario
Exceptional Main Floor Boutique Commercial Condo in Grimsby's Lakeside Enclave Introducing an outstanding opportunity to own a newly renovated and beautifully appointed main floor boutique commercial condo in the heart of Grimsby's vibrant lakeside community. This turnkey space seamlessly blends modern design with prime location, offering exceptional visibility and easy access to a host of local amenities. Situated just steps from GO Transit, the QEW Highway, and the Winona Shopping Hub, this property is perfectly positioned for both convenience and growth. Spanning approximately 1,050 sq.ft., this meticulously designed commercial space features an open-concept layout that invites a range of business possibilities. The interior is flooded with abundant natural light, enhancing the welcoming atmosphere. Key features include a barrierfree restroom, a kitchenette with sleek stainless-steel appliances, and two practical storage rooms. The space offers direct access from the main street, with convenient layby parking ensuring ease of access for customers and clients alike. With its strategic location, this property is approximately 30 minutes to the Canada/US border, 20 minutes to St. Catharines, 10 minutes to Hamilton, and just an hour to Toronto-ideal for businesses seeking regional prominence. Don't miss out on this rare opportunity to secure a prime commercial space in one of Grimsby's most sought-after areas. This property is a perfect choice for entrepreneurs ready to make their mark in a thriving, high-traffic location. (id:60365)
74 Green Mountain Road E
Hamilton, Ontario
Welcome to 74 Green Mountain Road where spacious country living meets city convenience! Discover the perfect blend of rural tranquility and modern comfort in this stunning 5,200 sq. ft. two-story home, ideally located just minutes from city amenities. Designed for those who value space and versatility, it's perfect for large families, multigenerational living, or anyone needing room for hobbies, vehicles, or a home business. Step inside to a bright, open-concept layout featuring a grand two-story front sitting room, spacious living and dining areas with a two-sided gas fireplace, and a beautifully updated kitchen (2024) with quartz counters, built-in appliances, a large island, and breakfast bar. Enjoy main and second-floor offices, a generous mudroom with custom built-ins, and flexible living and storage spaces. Entertainment options abound with a games room, theatre room, and multiple gathering areas. Recent upgrades include luxury vinyl and hardwood flooring (2024), designer ceilings, updated baths, new lighting, pot lights, and fresh paint. Outside, enjoy an attached drive-thru quad garage with double storage addition (six roll-up doors), extensive concrete driveways, patios, and 55 privacy cedars for a peaceful retreat. Relax with morning coffee or sunset views from the south-facing primary balcony. With updates to the roof, furnace, and AC, this move-in ready home offers comfort, abundance, and connection to both nature and convenience. (id:60365)
25 Sidare Court
Grimsby, Ontario
Looking for a fantastic bungalow in a fabulous location? Look no further! This beautifully maintained open-concept 4-bedroom, 3-bath home truly has it all. Immaculate inside and out, it boasts wonderful curb appeal and sits beside greenspace on a beautifully landscaped lot. A large front porch welcomes you into over 3,000 sq. ft. of finished living space. The kitchen is an entertainer's delight featuring stainless steel appliances, granite countertops, under-cabinet lighting, upgraded maple cabinetry, a breakfast bar, a butler's pantry, and a spacious eat-in area overlooking the great room. The great room offers the perfect gathering space with a walk-out to the backyard, while the formal dining room is ideal for family dinners and looks out over the inviting front porch and landscaped gardens. The main floor also includes a large powder room, laundry room with garage access, and two bedrooms. The primary suite is a serene retreat with a walk-in closet and a 4-piece ensuite featuring a separate shower and a step-up soaker tub. The second bedroom is perfect for guests or a home office. The lower level is expansive, offering a huge recreation room with a gas fireplace, two additional bedrooms (ideal for an office, playroom, gym, or storage), a 3-piece bath, and plenty of storage space. Outside, enjoy a fully fenced yard with a built-in gazebo and storage shed, added bonus a Generac generator(2022). A new roof (2019) provides peace of mind. Located just minutes from Fifty Point Conservation Area, the beachfront, walking trails, parks, Costco, shopping, and highway access - this property has it all. (id:60365)
47 Burton Street
East Zorra-Tavistock, Ontario
Welcome to 47 Burton Street, a beautifully designed home nestled in the peaceful Village of Innerkip. This is your chance to enjoy the best of small-town living while still being just minutes away from Highway 401, Woodstock, and the Waterloo Region. Whether you're heading out for work or leisure, everything is within easy reach - including the Innerkip Highlands Golf Course, local parks, the popular Innerkip Quarry, and a variety of charming dining spots. From the moment you arrive, you'll be impressed by the home's striking stone and stucco exterior, offering incredible curb appeal and a warm, welcoming presence. Inside, the main level greets you with a bright and spacious foyer that flows into a cozy dining area and an open-concept kitchen, living, and breakfast space. The kitchen is truly the heart of the home, with abundant cabinetry, expansive countertops, built-in appliances, a dedicated coffee area, and a separate pantry. Large windows fill the space with natural light, creating a warm and inviting atmosphere. You'll also love the convenience of the main floor laundry room, complete with its own sink. Step outside to a charming backyard retreat - perfect for relaxing after a long day or enjoying a quiet morning coffee. Upstairs, the primary bedroom offers a luxurious escape with a spa-like five-piece ensuite and a spacious walk-in closet. Two additional bedrooms and a modern three-piece bath, and a large bonus room-perfect as a family room, office, or playroom. This home truly has it all - space, style, and a location that balances quiet village living with easy access to everything you need. Don't miss your opportunity to make 47 Burton Street your forever home. (id:60365)
703 - 585 Colborne Street
Brantford, Ontario
This town house is located in the perfect neighborhood of Brantford. This townhouse is close to all amenities (highways, schools, shopping, parks, restaurants, extra extra extra).Very bright ,filled with natural lights throughout the day .Functional and spacious with ample living space. Open concept kitchen stainless steel appliances and laundry on the upper level for convenience. (id:60365)
12 - 610 Barton Street
Hamilton, Ontario
This wonderful Townhome is located in a small quiet community with mature trees, & the complex is very well maintained. The main floor offers hardwood floors in liv/din room and upgraded tiles in kitchen and baths. Powder room has updated marble top vanity. updated kitchen with built-in bar and features a stunning back-splash with stainless steel appliances. Patio door leads out to a quiet, private backyard recently fenced with newer large patio. Convenient inside entry to garage, Upper level offers 3 good sized bedrooms and a 4 pc main bath. This excellent location is mins from QEW, on bus route, close proximity to schools, parks & recreation, marina, shopping, and wine country. This charming home is not to be missed. Many of the major things such as roofs, windows, garage and patio doors have all been updated by the condo corp. (id:60365)
4 - 8 Thirty Third Street
Toronto, Ontario
Ideally situated 1-Bedroom rental in highly desired Long Branch. This well-maintained unit is very bright and inviting with Hardwood Floors throughout the entire unit, Kitchen, Bedroom, 4-Piece Bathroom and much more. On-site Laundry, Bike Storage, and Outdoor space are some of the great features you'll find here. Best part is the location! Walk, Bike, or take transit to area amenities such as Humber College, Shopping, Restaurants, Parks, Trails, and more! There's so much to love! (id:60365)
803 - 10 De Boers Drive
Toronto, Ontario
Experience Stylish Urban Living In This Bright And Spacious 1-Bedroom + Media Suite Located Just Steps From Sheppard West Subway Station!High 9ft Ceilings Spacious And Bright Condo!Perfect For Professionals, Students, Or Anyone Seeking A Vibrant Lifestyle With Unbeatable Convenience.Walking Distance To Rogers Stadium Canada's Newest Landmark Concert Destination.Enjoy Quick Access To Yorkdale Mall, Highways 401 & 400, York University, Downsview Park, Downtown Toronto, Top-rated Schools, Supermarkets, And Lush Green Parks. Outdoor Dining & BBQ Stations; Elegant Party Room; State-of-the-art Fitness Centre; Concierge Services (id:60365)

