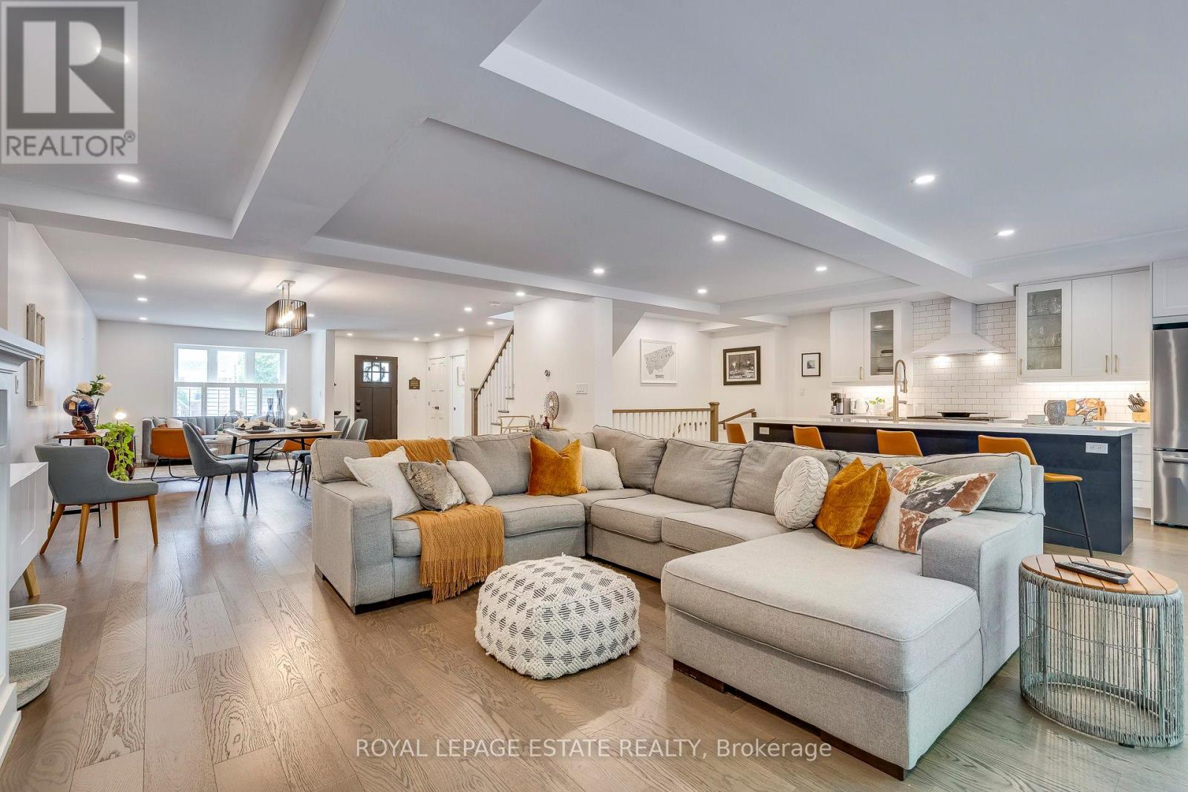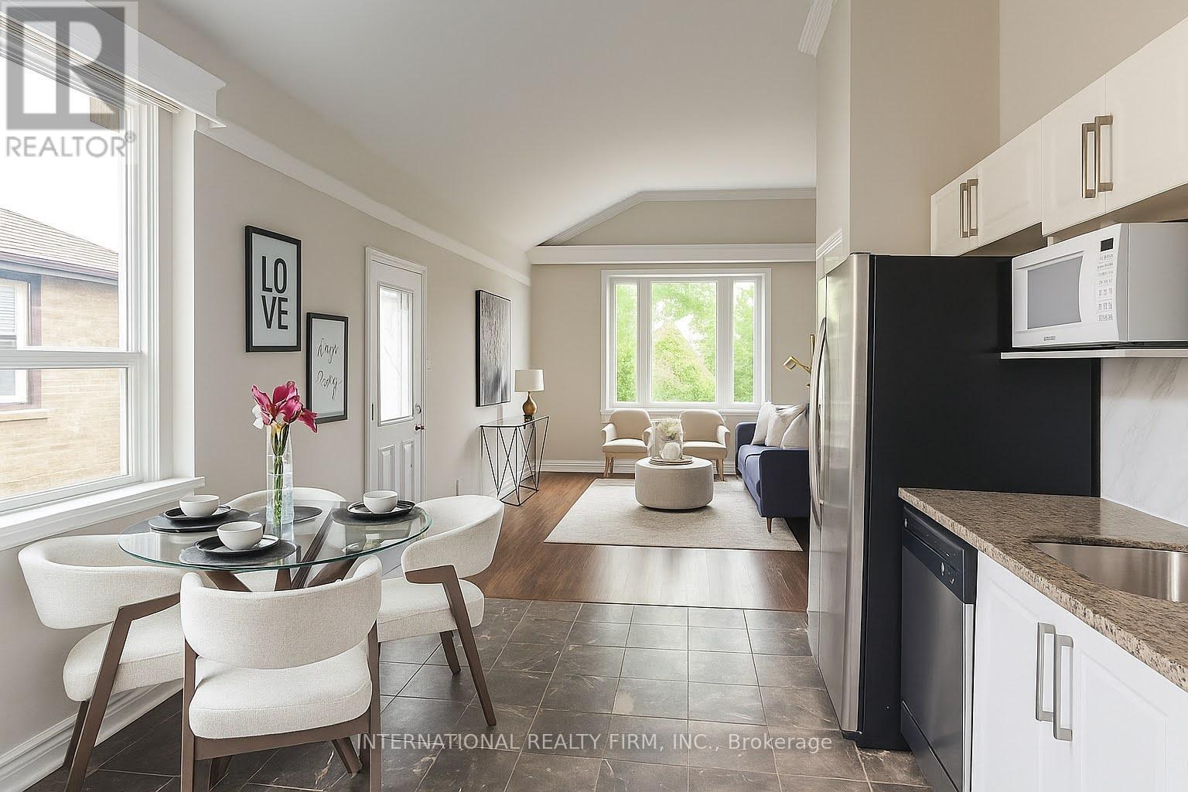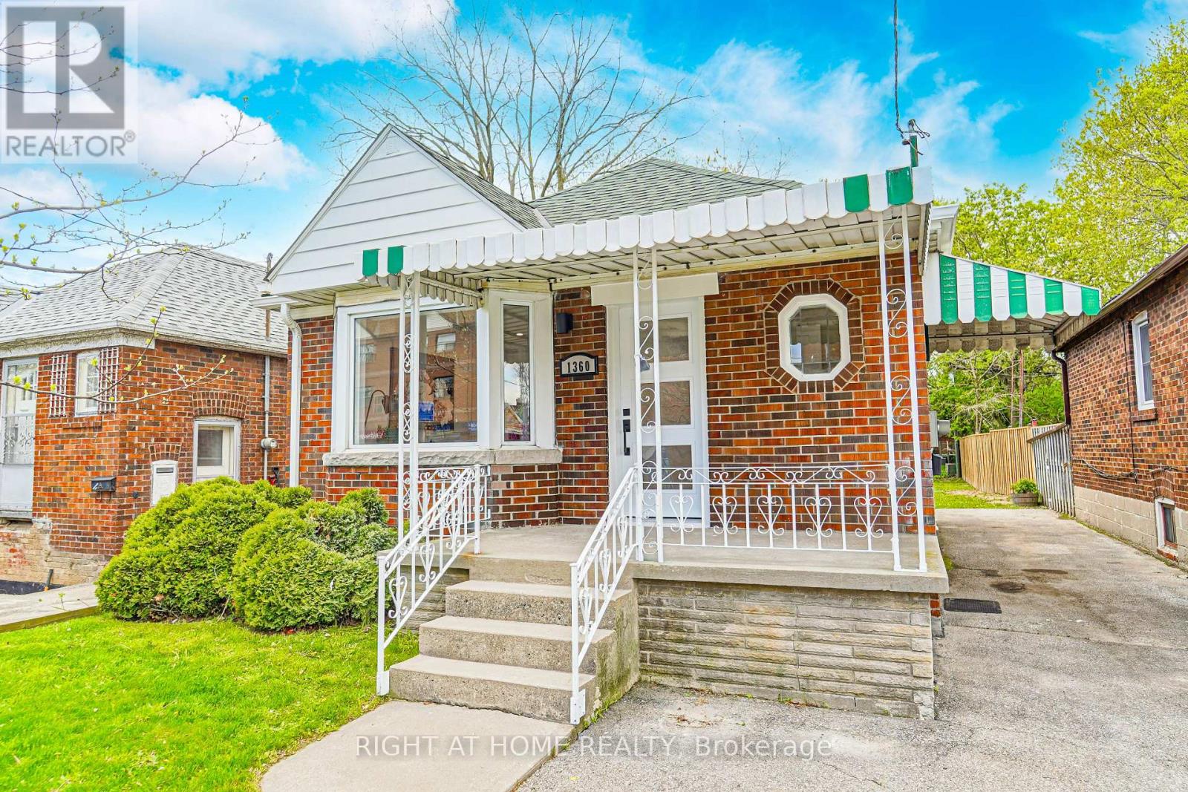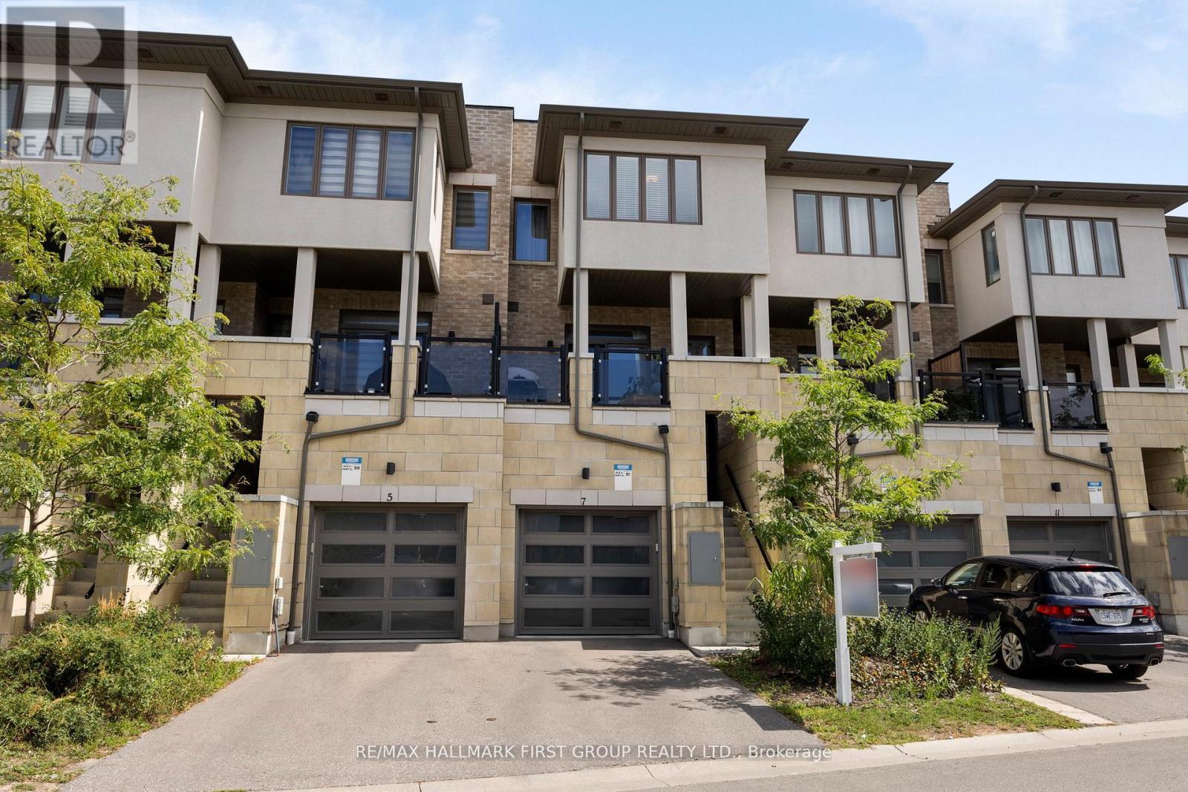63 Mystic Avenue
Toronto, Ontario
Welcome To 63 Mystic Avenue - A Hidden Gem With Over 3,000 Sq Ft Of Luxurious Living Space! This Stunning Home Is The Result Of A Major Custom Renovation And Addition By Alair Homes, Offering Exceptional Quality And Thoughtful Design Throughout. Deceiving From The Outside, This Property Unfolds Into A Spacious, Modern Family Home Perfect For A Growing Family Or Multigenerational Living. Step Onto The Sprawling Front Porch And Into A Beautifully Finished Interior Featuring A Grand Foyer With Herringbone Tile Flooring And A Convenient Mudroom. The Open Concept Main Floor Boasts Oversized Principal Rooms And Includes A Stylish Powder Room For Convenience. Bright, Open Concept Kitchen With High-End Appliances, Subway Tile Backsplash, A Large Centre Island With Seating For Four Or More, And Seamless Flow Into The Family And Living/Dining Areas, Perfect For Entertaining. Family Room Complete With A Cozy Fireplace. Gleaming Hardwood Floors & Pot Lights Throughout. Upstairs, You'll Find Four Generously Sized Bedrooms, Including A Massive Primary Suite With A Spa-Like Ensuite Bathroom Featuring A Freestanding Soaker Tub, Double Sinks, And A Huge Walk-In Closet. The Upper Hall Also Includes A Skylight & Laundry For Added Convenience. The Fully Finished Basement Is A Standout, With Two Separate Areas Including A Self-Contained In-Law Suite With Kitchen & Private Entrance. A Large Recreation Room Is Also Accessible From The Main House, Offering Flexible Space For Relaxation Or Hosting Guests. Set On A Wide 43-Foot Lot, The Property Features A Large Backyard With An Oversized Deck Off The Kitchen/Family Room - Ideal For Outdoor Living & Entertaining! Located Near Top-Rated Schools Like Birchmount Park Collegiate And Birch Cliff Heights Public School, And Close To Community Amenities Including A Nearby Mosque. Convenient Nearby Transit Including Warden Subway Station & GO Train. Don't Miss This Opportunity To Own A Truly Unique And Spacious Home In A Fantastic Neighbourhood! (id:60365)
9 Benshire Drive
Toronto, Ontario
Excellent Opportunity To Own A Beautiful, Huge Lot Property. Build a second house in the backyard. In A Quiet Neighborhood. Recently Renovated Side Split Bungalow With Quality Improvements. Include Ss. Appliances: New Cooktop, Heat Pump (2024). Hardwood Flooring, Marble Tiles, Light Fixtures, Pot Lights, Crown Molding. Close to TTC, New Upcoming Subway Station, Park, 401, School. Quiet Neighborhood. (id:60365)
1360 Woodbine Avenue
Toronto, Ontario
Discover 1360 Woodbine Ave: Renovated & Ready! Step into this turn-key 2+1 bedroom, 2-bathroom bungalow, meticulously renovated for modern living. The heart of the home, a brand-new custom kitchen, shines with 42" upper cabinets, quartz countertops, marble backsplash, and five new stainless steel appliances. Enjoy the warmth of engineered hardwood floors, the glow of pot lights, and new windows in the bedrooms, complemented by a stunning new main floor bathroom with a glass-enclosed shower. The fully renovated basement in-law suite offers excellent flexibility, featuring a large living room, a spacious bedroom with an ensuite, a full kitchen, and its own separate side entrance, allowing for private entry. Outside, a private driveway fits up to four vehicles, leading to a generous 110-foot deep lot with new fencing on one side. The backyard is perfect for entertaining, complete with a new cement pad patio. This prime location puts you steps from TTC, and minutes from Woodbine Subway Station, Michael Garron Hospital, shopping, Stan Wadlow Park, Woodbine Beach, Don Valley Nature Trails, and the bustling Coxwell Ave Business Hub. Enjoy easy access to The Danforth's culinary scene, Downtown Toronto, and the DVP. Further enhancements include new R40 insulation in the attic and all new electrical light fixtures. **Home Inspection Is Available Upon Request** (id:60365)
18 - 1455 O'connor Drive
Toronto, Ontario
Welcome To The O'Connor at Amsterdam, An Upgraded Brand New Luxury Condo Townhome In Central East York. Close To Schools, Shopping and Transit. This Beautiful 2 Bedroom Plus Main Floor Den Offers 1,325 Sq Ft Of Interior & 470 Sq Ft Of Outdoor Space. Balconies on each level. Complete With Energy Efficient Stainless Steel: Fridge, Slide-In Gas Range, Dishwasher & Microwave Oven/Hood Fan. Stackable Washer/Dryer. Amenities Include A Gym, Party Room And Car Wash Station. Features & Finishes Include: Contemporary Cabinetry & Upgraded Quartz Countertops and Upgraded Waterfall Kitchen Island. Quality Laminate Flooring Throughout W/ Upgraded Tiling In Bathrooms Upgraded Tiles In Foyer. Smooth Ceilings. Chef's Kitchen W/ Breakfast Bar, Staggered Glass Tile Backsplash, Track Light, Soft-Close Drawers & Undermount Sink W/ Pullout Faucet. The parking and locker are not included. Parking is available for purchase. (id:60365)
16 - 1455 O'connor Drive
Toronto, Ontario
Welcome To The O'Connor at Amsterdam, An Upgraded Brand New Luxury Condo Townhome In Central East York. Close To Schools, Shopping and Transit. This Beautiful 2 Bedroom Offers 1,030 Sq Ft Of Interior & 170 Sq Ft Of Outdoor Space. Balconies on each level. Complete With Energy Efficient Stainless Steel: Fridge, Slide-In Gas Range, Dishwasher & Microwave Oven/Hood Fan. Stackable Washer/Dryer. Amenities Include A Gym, Party Room And Car Wash Station. Features & Finishes Include: Contemporary Cabinetry & Upgraded Quartz Countertops and Upgraded Waterfall Kitchen Island. Quality Laminate Flooring Throughout W/ Upgraded Tiling In Bathrooms Upgraded Tiles In Foyer. Smooth Ceilings. Chef's Kitchen W/ Breakfast Bar, Staggered Glass Tile Backsplash, Track Light, Soft-Close Drawers & Undermount Sink W/ Pullout Faucet. The parking and locker are not included. Parking is available for purchase. (id:60365)
8 - 1455 O'connor Drive
Toronto, Ontario
Welcome To The Victoria at Amsterdam, An Upgraded Brand New Luxury Condo Townhome In Central East York. Close To Schools, Shopping and Transit. This Beautiful 2 Bedroom Plus Main Floor Den Offers 1,330 Sq Ft Of Interior & 435 Sq Ft Of Outdoor Space. Balconies on each level. Complete With Energy Efficient Stainless Steel: Fridge, Slide-In Gas Range, Dishwasher & Microwave Oven/Hood Fan. Stackable Washer/Dryer. Amenities Include A Gym, Party Room And Car Wash Station. Features & Finishes Include: Contemporary Cabinetry & Upgraded Quartz Countertops and Upgraded Waterfall Kitchen Island. Quality Laminate Flooring Throughout W/ Upgraded Tiling In Bathrooms Upgraded Tiles In Foyer. Smooth Ceilings. Chef's Kitchen W/ Breakfast Bar, Staggered Glass Tile Backsplash, Track Light, Soft-Close Drawers & Undermount Sink W/ Pullout Faucet. The parking and locker are not included. Parking is available for purchase. (id:60365)
10 - 1455 O'connor Drive
Toronto, Ontario
Welcome To The O'Connor at Amsterdam, An Upgraded Brand New Luxury Condo Townhome In Central East York. Close To Schools, Shopping and Transit. This Beautiful 2 Bedroom Plus Main Floor Den Offers 1,325 Sq Ft Of Interior & 2 Private Balconies PLUS Private Roof Terrace Totalling 470 Sq Ft Of Outdoor Space. Balconies on each level. Complete With Energy Efficient Stainless Steel: Fridge, Slide-In Gas Range, Dishwasher & Microwave Oven/Hood Fan. Stackable Washer/Dryer. Amenities Include A Gym, Party Room And Car Wash Station. Features & Finishes Include: Contemporary Cabinetry & Upgraded Quartz Countertops and Upgraded Waterfall Kitchen Island. Quality Laminate Flooring Throughout W/ Upgraded Tiling In Bathrooms Upgraded Tiles In Foyer. Smooth Ceilings. Chef's Kitchen W/ Breakfast Bar, Staggered Glass Tile Backsplash, Track Light, Soft-Close Drawers & Undermount Sink W/ Pullout Faucet. The parking and locker are not included. Parking is available for purchase. (id:60365)
21 - 1455 O'connor Drive
Toronto, Ontario
Welcome To The O'Connor at Amsterdam, An Upgraded Brand New Luxury Condo Townhome In Central East York. Close To Schools, Shopping and Transit. This Beautiful 2 Bedroom Plus Main Floor Den Offers 1,325 Sq Ft Of Interior & 470 Sq Ft Of Outdoor Space. Balconies on each level. Complete With Energy Efficient Stainless Steel: Fridge, Slide-In Gas Range, Dishwasher & Microwave Oven/Hood Fan. Stackable Washer/Dryer. Amenities Include A Gym, Party Room And Car Wash Station. Features & Finishes Include: Contemporary Cabinetry & Upgraded Quartz Countertops and Upgraded Waterfall Kitchen Island. Quality Laminate Flooring Throughout W/ Upgraded Tiling In Bathrooms Upgraded Tiles In Foyer. Smooth Ceilings. Chef's Kitchen W/ Breakfast Bar, Staggered Glass Tile Backsplash, Track Light, Soft-Close Drawers & Undermount Sink W/ Pullout Faucet. The parking and locker are not included. Parking is available for purchase. (id:60365)
79 - 7 Shawfield Way
Whitby, Ontario
*Welcome to 7 Shawfield Way, a remarkable townhouse in a sought-after Whitby neighbourhood that truly offers more than meets the eye. *This home is perfectly situated on a unique lot with no direct neighbours in front or behind, providing comfort and a serene setting. *The moment you step inside, you'll be impressed by how much space this home offers. *The layout is incredibly well-planned and functional, designed to make daily life comfortable and effortless. *The main floor features an inviting open-concept design that seamlessly connects the living, dining, and kitchen areas. *This creates a bright, airy space that's perfect for both quiet family evenings and entertaining friends. *The kitchen is ready for all your culinary needs, while the main living areas provide plenty of room to relax and unwind. *Upstairs, you'll find generously sized bedrooms that serve as peaceful retreats. The overall design of the home maximizes every square foot, ensuring that a family has all the room they need to grow and thrive. *Every detail has been considered to make this home a joy to live in. *Beyond the walls of the house, the location is a significant highlight. *The neighbourhood is known for its convenience, with everything you need just a short walk or drive away. *You're close to a wide range of shopping options, delicious restaurants, and beautiful parks. *For commuters, the easy access to major highways means you're never far from where you need to be. *This townhouse is completely move-in ready and has been meticulously maintained, so you can start enjoying your new life here from day one. *It's an ideal blend of space, privacy, and location, offering a lifestyle of comfort and convenience. *Don't miss your chance to see this home in person and discover all that 7 Shawfield Way has to offer. (id:60365)
6 - 1455 O'connor Drive
Toronto, Ontario
Welcome To The Westview at Amsterdam, An Upgraded Brand New Luxury Condo Townhome In Central East York. Close To Schools, Shopping and Transit. This Beautiful 2 Bedroom Plus Main Floor Den Offers 1,325 Sq Ft Of Interior & 2 Private Balconies PLUS Private Roof Terrace Totalling 470 Sq Ft Of Outdoor Space. Balconies on each level. Complete With Energy Efficient Stainless Steel: Fridge, Slide-In Gas Range, Dishwasher & Microwave Oven/Hood Fan. Stackable Washer/Dryer. Amenities Include A Gym, Party Room And Car Wash Station. Features & Finishes Include: Contemporary Cabinetry & Upgraded Quartz Countertops and Upgraded Waterfall Kitchen Island. Quality Laminate Flooring Throughout W/ Upgraded Tiling In Bathrooms Upgraded Tiles In Foyer. Smooth Ceilings. Chef's Kitchen W/ Breakfast Bar, Staggered Glass Tile Backsplash, Track Light, Soft-Close Drawers & Undermount Sink W/ Pullout Faucet. The parking and locker are not included. Parking is available for purchase. (id:60365)
12 - 1455 O'connor Drive
Toronto, Ontario
Welcome To The Victoria at Amsterdam, An Upgraded Brand New Luxury Condo Townhome In Central East York. Close To Schools, Shopping and Transit. This Beautiful 2 Bedroom Plus Main Floor Den Offers 1,330 Sq Ft Of Interior & 435 Sq Ft Of Outdoor Space, including balconies on each level and a spacious rooftop terrace-perfect for entertaining or unwinding. Complete With Energy Efficient Stainless Steel: Fridge, Slide-In Gas Range, Dishwasher & Microwave Oven/Hood Fan. Stackable Washer/Dryer. Amenities Include A Gym, Party Room And Car Wash Station. Features & Finishes Include: Contemporary Cabinetry & Upgraded Quartz Countertops and Upgraded Waterfall Kitchen Island. Quality Laminate Flooring Throughout W/ Upgraded Tiling In Bathrooms Upgraded Tiles In Foyer. Smooth Ceilings. Chef's Kitchen W/ Breakfast Bar, Staggered Glass Tile Backsplash, Track Light, Soft-Close Drawers & Undermount Sink W/ Pullout Faucet. The parking and locker are not included. Parking is available for purchase. (id:60365)
23 - 1455 O'connor Drive
Toronto, Ontario
Welcome To The O'Connor at Amsterdam, An Upgraded Brand New Luxury Condo Townhome In Central East York. Close To Schools, Shopping and Transit. This Beautiful 2 Bedroom Plus Main Floor Den Offers 1,325 Sq Ft Of Interior & 470 Sq Ft Of Outdoor Space. Balconies on each level. Complete With Energy Efficient Stainless Steel: Fridge, Slide-In Gas Range, Dishwasher & Microwave Oven/Hood Fan. Stackable Washer/Dryer. Amenities Include A Gym, Party Room And Car Wash Station. Features & Finishes Include: Contemporary Cabinetry & Upgraded Quartz Countertops and Upgraded Waterfall Kitchen Island. Quality Laminate Flooring Throughout W/ Upgraded Tiling In Bathrooms Upgraded Tiles In Foyer. Smooth Ceilings. Chef's Kitchen W/ Breakfast Bar, Staggered Glass Tile Backsplash, Track Light, Soft-Close Drawers & Undermount Sink W/ Pullout Faucet. The parking and locker are not included. Parking is available for purchase. (id:60365)













