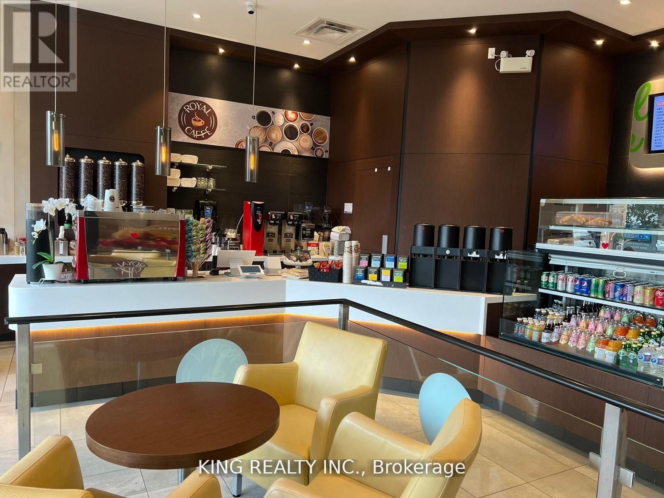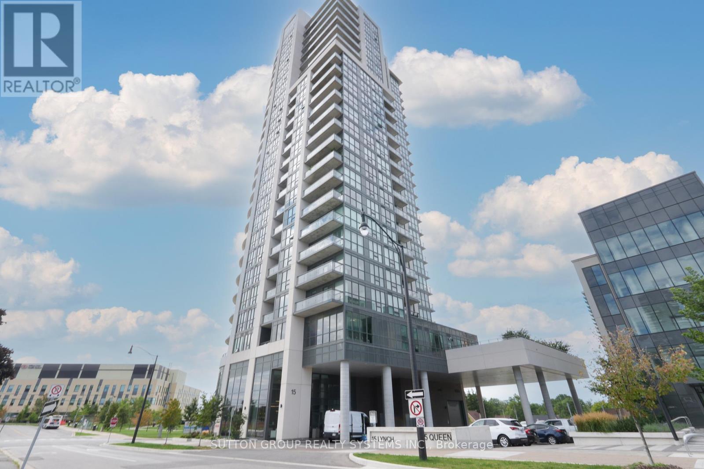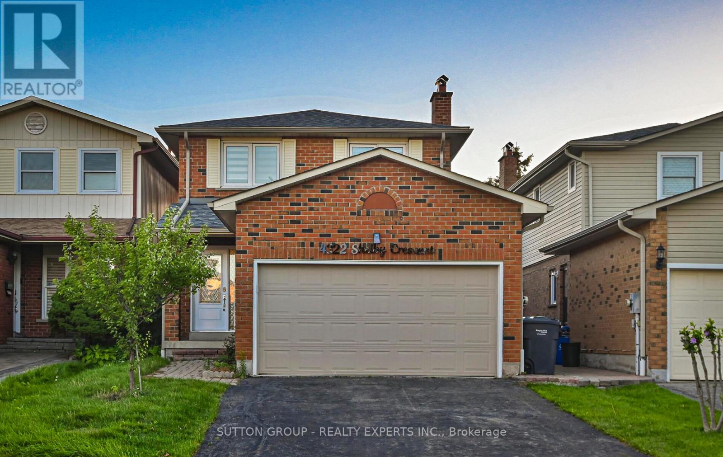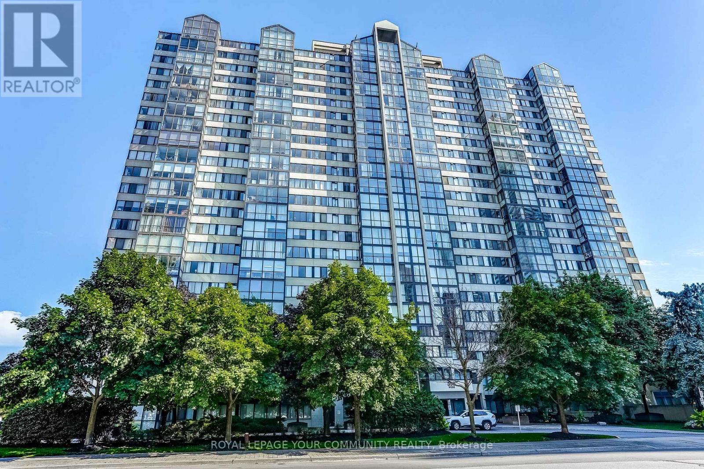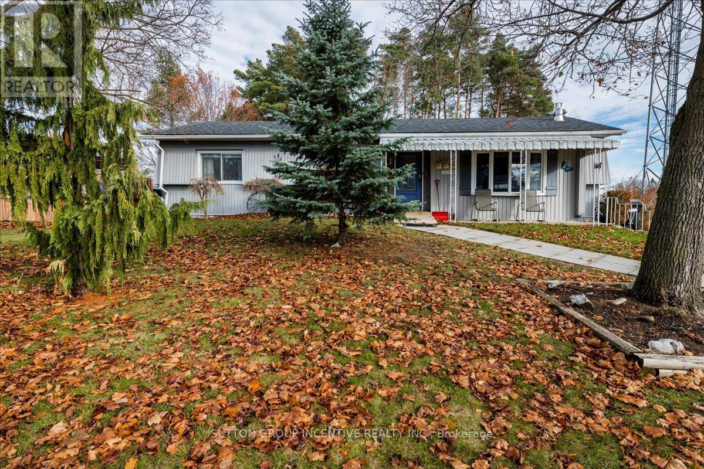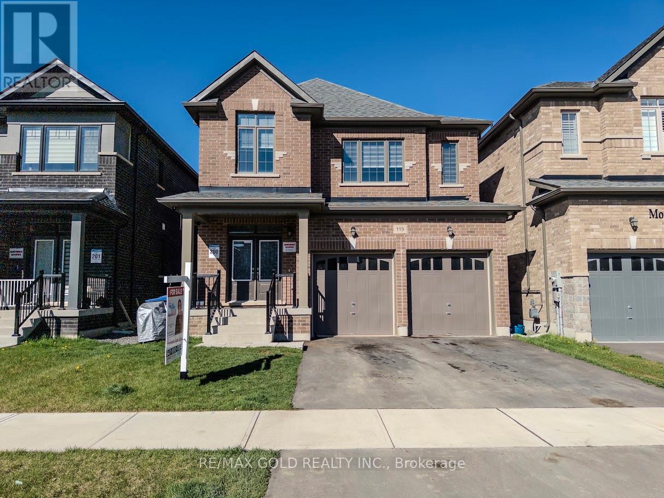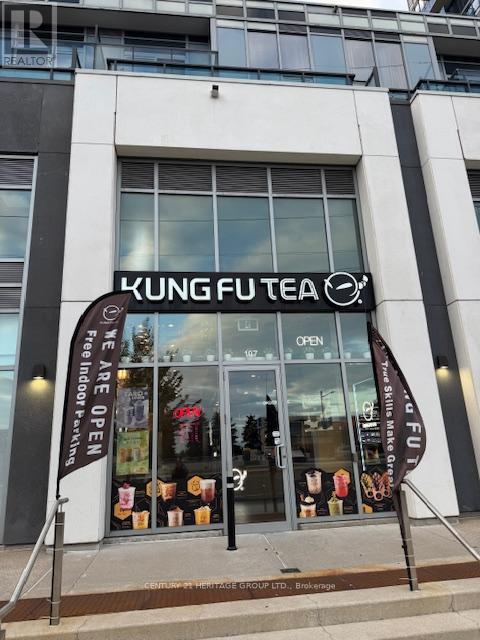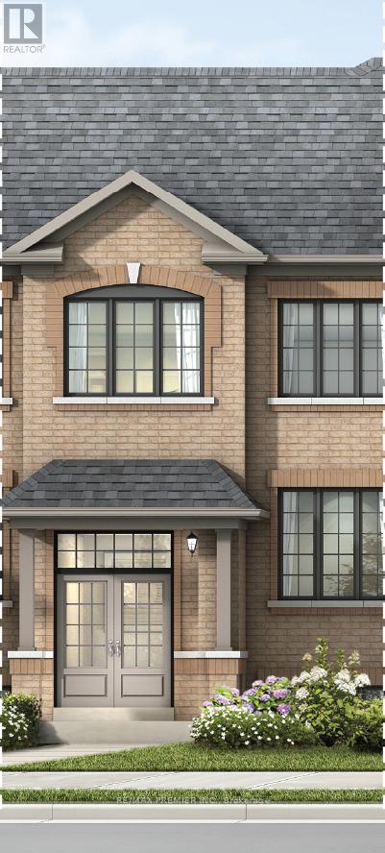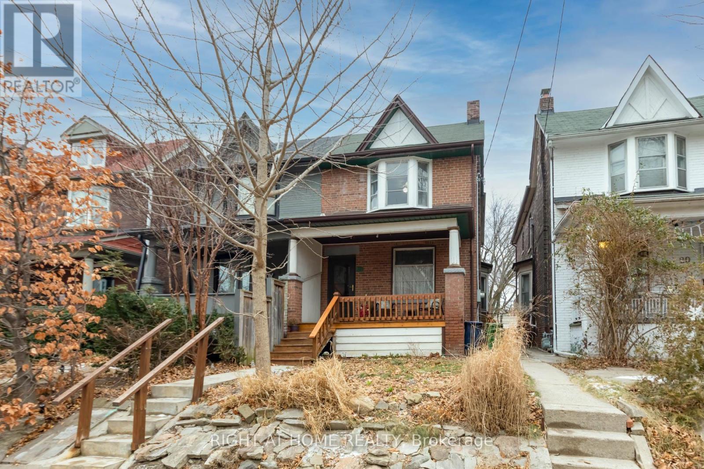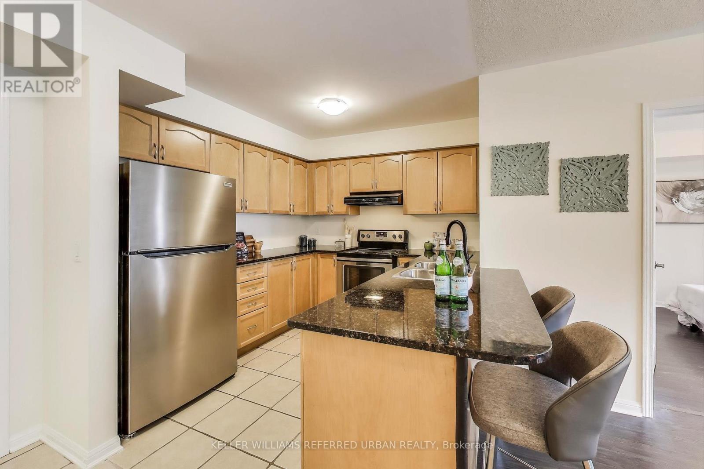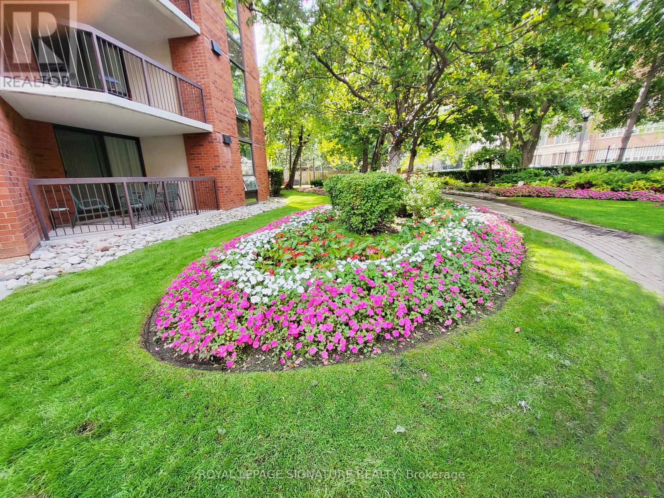107 - 3075 Hospital Gate
Oakville, Ontario
Location Location!! Rare Opportunity to own cafe located in Oakville in the hospital gate. 1096 Sqft Turnkey Ready, business It promises not just a thriving business but a lifestyle enmeshed in a community famed, fully renovated, Low Rent of 3000 inc TMI n HST, includes utilities, lease 3 plus 5. Cafe/ Sandwiches perfect for a new start up business be your own BOSS! A lot of potential for owner operator. (id:60365)
102 - 151 Randall Street
Oakville, Ontario
Exciting opportunity to own a well-established aesthetic clinic in a prime Oakville location. This thriving clinic is located in a high-traffic neighbourhood and offers a calm, modern atmosphere ideal for services such as hair treatments, dermaplaning, laser hair removal, OxyGeneo, and more. The space also includes a salon and nail spa, providing multiple revenue streams. With updated equipment, stylish interiors, and ample parking, this is an exceptional chance to take over a turnkey business with strong growth potential. Don't miss this rare opportunity. (id:60365)
1801 - 15 Lynch Street
Brampton, Ontario
Just Stunning! Welcome To This Beautiful Well Maintained Two Bedroom Plus Den & Two Full Bathroom Unit Located Along The Queen Street Corridor. This Rarely Offered Corner Unit Includes Two Side By Side Parking Spots, Open Concept Living Space Over 1000 Sq Ft, Modern Upgrades Throughout, 3 Window Coverings With Remote Motors, Lots Of Natural Light, A Private Walk-Out Balcony That Wraps Around And Has Unobstructed Views. Laminate Flooring Throughout And Den Has Ample Space That Can Be Used As An Office. Excellent Location And Steps To William Osler Hospital, Public Transit, Schools, Parks, Restaurants, & Grocery Stores. Mere Minutes To Hwys 401 & 410, Brampton GO, Downtown Brampton And Bramalea City Centre. (id:60365)
4322 Shelby Crescent
Mississauga, Ontario
Location, Location. Your dream home awaits you. Greetings from 4322 Shelby cres. A Fully Renovated Family Gem!Discover this stunning3-bedroom (converted from 4 bedrooms) detached home nestled in the heart of Mississauga, most desirable family-friendly neighbourhoods.Thoughtfully updated throughout, this move-in ready residence blends modern elegance with everyday comfort. Main Floor Features: Bright,open-concept layout with brand new flooring, Designer chefs kitchen with beautiful quartz countertop. Newer stainless steel appliances and ample cabinetry Upper Level: Spacious primary retreat with 4-piece ensuite, Two Large beautiful generous bedrooms with large closets.Finished Basement with brand new kitchen and versatile rec space, Cold room, abundant storage, Outdoor Living: Fully Fenced backyard with side entrance. Minutes to top-rated schools, parks, transit, and all essential amenities. Perfect for growing families seeking convenience,community, and quality. Don't miss this exceptional opportunity schedule your private showing today! (id:60365)
1208 - 350 Webb Drive
Mississauga, Ontario
Quick Closing Available. Amazing Location, Amazing Price!! Welcome to 350 Webb Dr. Unit 1208, a Spacious 1000 square foot, 1 bedroom condo with a den, overlooking great views of the city and Lake Ontario. This is a very bright unit with all large south-facing windows providing lots of natural light. Generous entry way, leads into a good sized main bedroom with a walk in close. The Galley Kitchen has a breakfast area with the large floor to ceiling windows and most of the unit has beautifully maintained engineered hardwood flooring. The Laundry and storage are both in-suite. This building is full of amazing amenities including a squash court, games room, gym, and ample visitor parking is available. Great investment for the first time buyer, downsizer, investor or anyone looking to get into ownership! Loads of potential, or leave it as is! Close to Square One, transit, Sheridan College, U of T Mississauga Campus, and many more amenities. (id:60365)
29 Main Street
Innisfil, Ontario
Retirement at its Best ! Large 55 plus community just south of Barrie with many conveniences within minutes. Lake Simcoe within walking distance. Three Rec Halls all with on going activities such as dances, darts, billiards, line dancing, yoga, and so much more. Two heated outdoor salt water pools . This lovely home is a Tara Model with two bedrooms and one and half bathrooms. Large Living Room and Large Dining room so you can still entertain in comfort. Dining room has patio doors to deck over looking green space. Kitchen has lots of storage. Lovely fireplace to cuddle up to in the cold winter months. Private two car parking and no one directly behind you or on one side. Very comfortable, and you can feel the love that was captured here. New Fees : 855.00 New Taxes 162.49 (id:60365)
119 Petch Avenue
Caledon, Ontario
***Welcome To This Stunning Home In The Highly Sought-After Caledon Trails Community!*** This Beautiful 4-Bedroom, 4 Bathroom Detached House Features A Grand Double-Door Entry, *** Separate Family And Living Rooms, ***And Luxurious Hardwood Flooring Throughout.*** Enjoy 9-Foot Ceilings,*** A Modern Kitchen With Quartz Countertops, And A Convenient Servery Is Perfect for Entertaining And Family Gatherings. *** Premium Upgrades That Add Elegance And Style. Large Windows That Fill The Home With Natural Light. All Bedrooms Have Attached Bathrooms, And The Convenience Of Laundry On The 2nd Floor Makes Daily Living Effortless. Unfinished Basement Awaits Your Personal Touch And Creative Ideas. Ideally Located Close To Schools, Parks, Grocery Stores, And Hwy 410, This Home Offers The Perfect Balance Of Comfort And Convenience. Don't Miss Your Chance Book Your Showing Today! (id:60365)
107 - 7777 Weston Road
Vaughan, Ontario
Fantastic opportunity to take over a Kungfu Tea franchise in Vaughan, located in the Centro Square Mall with store fronting Hwy 7. This prime location benefits from dense foot traffic from residents and office workers living/working in this multi-use complex with 2 condo buildings, a retail mall and an office building attached. Kungfu Tea (Weston/Hwy 7) has achieved remarkable profits since its launch in 2021. This busy tea shop with a base of loyal customers benefits from the global reputation and support of the internationally renowned Kungfu Tea franchise. With a proven business model and strong brand recognition, sales remain consistent through both walk in and online orders regardless of season. Investing in Kungfu Tea (Weston/Hwy 7) is buying a fully operational business without paying the initial Franchise fee, renovation cost, and all the equipments and materials needed to startup the business. Franchisor paid an initial setup cost over $230k. This 1274 sq ft unit has a modern interior, a washroom and comfortable table/sitting area. Mall provides 3 hr free customer parking. 5 yr lease ends on Dec 31, 2026 with a 5 yr renewal option. 2025 monthly net rent $4034.33 + TMI and CAM $2328.38. Full training and support will be provided by the franchisor. This complete turn-key operation is an opportunity you don't want to miss. You can also turn it into other brand of cafe/fast food/restaurant if you wish. (id:60365)
Nova Model - 2968 Peter Matthews Drive
Pickering, Ontario
Discover contemporary elegance in this brand new freehold townhouse by Fieldgate Homes. The highly sought after Nova Model offers approximately 1796 sqft of impeccably crafted living space, plus an additional 72 sqft of finished lower-level area - perfectly designed for today's modern lifestyle. Step inside to a bright, airy layout highlighted by hardwood flooring, upgraded finishes, and an expansive great room featuring an electric fireplace, ideal for both stylish entertaining and everyday comfort. The chef-inspired kitchen showcases refined upgrades, complete with a generous breakfast area, sleek cabinetry, a convenient pantry and ample space for casual dining or morning coffee. With 4 well appointed bedrooms and 3 contemporary bathrooms, this home effortlessly blends sophistication with functionality. The primary suite impresses with a spacious walk-in closet and a spa like 3 piece ensuite, offering a serene retreat at the end of the day. This is an exceptional opportunity to own a luxurious, never lived in townhouse that combines timeless style with modern comfort. Your future home awaits. (id:60365)
18 Mallon Avenue
Toronto, Ontario
Rare opportunity to live in the heart of Leslieville - one of the most desirable tree lined enclave; 3 bedroom, 2 bath brick home has high ceilings& large principal rooms, some original features have been preserved; hardwood under vinyl in LR & DR; 2 fireplaces (currently non-operational; great opportunity to personalize; large backyard; 1 private parking spot @ rear; steps to shopping, restaurants, shopping, TTC; easy walk to beach; (id:60365)
206 - 10 Mendelssohn Street
Toronto, Ontario
Want to Own an Awesome Condo that's Only an - 8 Minute Walk - to the Subway Station?! And downtown in less than 30 minutes?! *(Warden to Yonge & Bloor from TTC trip planner, times may vary). Want to Own for $50,000 LESS - than what sold a year ago?! Opportunity Knocks! Come see this Awesome 2 Bedroom, 2 Bathroom Condo with Parking and Loads of Storage! This Exceptional East-Facing unit means you're on the quiet side of the building so not only do you get a good night's rest, you get to wake up to beautiful sunrises! The Large, Open Concept Kitchen is Perfect for your Kitchen Parties and Gathering with Family and Friends! Enviable Storage Space for all your awesome Kitchen Gadgets! Luxurious Stone Countertops, Breakfast Bar, Double Sink and Full Sized Stainless Steel Appliances. Rich, Quality Laminate Flooring in Living/Dining and Bedrooms. A Smart, Split Bedroom Layout is Practical for Families and Investors alike. The Generous Principal Bedroom has a 3 Piece Ensuite Bathroom and the Good Sized Second Bedroom is Located Right Beside the 4 Piece Bathroom. The Open Concept Living Room/Dining Room makes Furniture Placement Easy.. The Good Size Balcony even has an Outdoor Light and Electrical Outlet The Walk-In Laundry Room Features Full Size Stacked Washer and Dryer and Loads of Storage. The Large Mirrored Front Hall Closet Offers Even More Storage! Intercom System and Postal Boxes in Foyer for your Important Deliveries. Steps from Warden Hilltop Community Center, a Convenience Store, Tim Hortons, and just minutes to all the Great Shopping and Restaurants on Eglinton! Come See this Awesome Condo Today! (id:60365)
205 - 77 Maitland Place
Toronto, Ontario
Welcome to Celebrity Place, High in Demand Area In Toronto. Freshly Painted and New Cabine tryIn The Kitchen, 2-bedroom, 2- full bathroom suite approx. 851 sq.ft. South Facing views. Inside,you will find rooms that are thoughtfully designed with plenty of storage to meet all your needs. Featuring an open living/dining area ideal for entertaining, a well-sized kitchen with ample space for cooking, dining, and storage. Generous countertop areas, plenty of cabinets,and room for appliances without feeling cramped.Celebrity Place offers the full-sized pool,unwind in the sauna, Fully-equipped gym and squash/basketball courts. For entertainment, enjoy the in-house movie theatre. With 24-hr security, your safety is always On Top.Fully landscape doutdoor areas, .The building is equipped w/2 electric car charging stations, 2 convenient carwashes, & complimentary overnight guest parking. Stay connected with Wi-Fi access throughout all common areas For added convenience, the lower level convenience store, Dry cleaning services as well as the common laundry facilities. Exclusive use parking is available in the building ata Monthly cost through the management Office. (id:60365)

