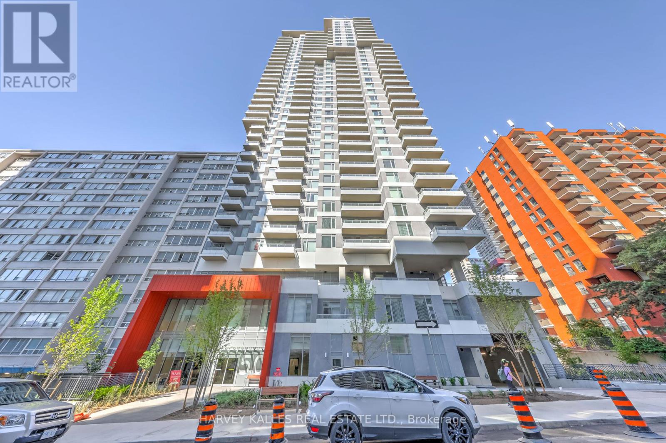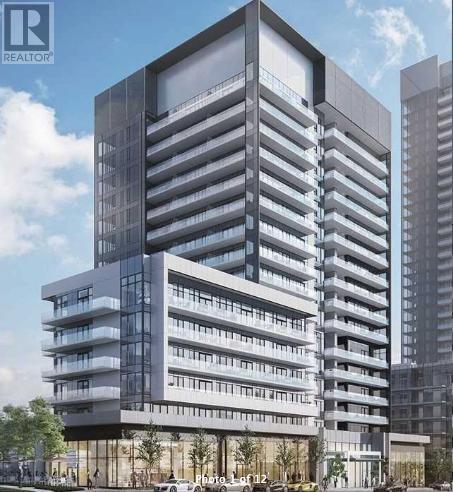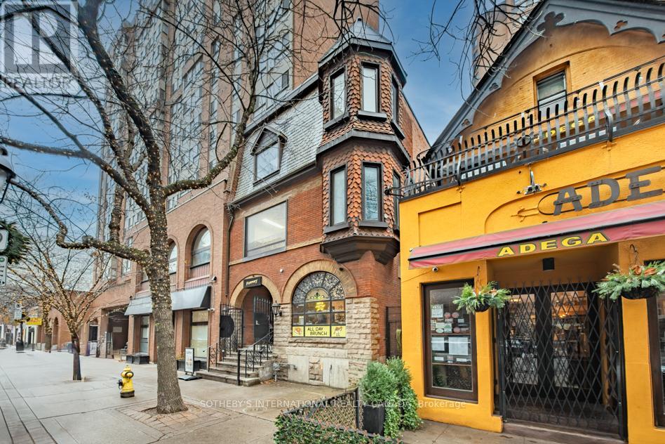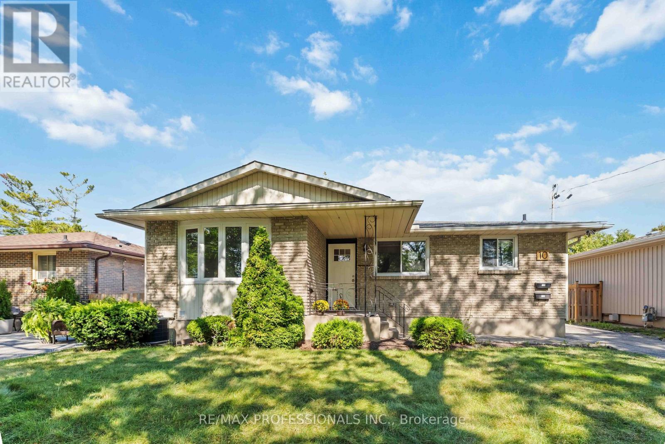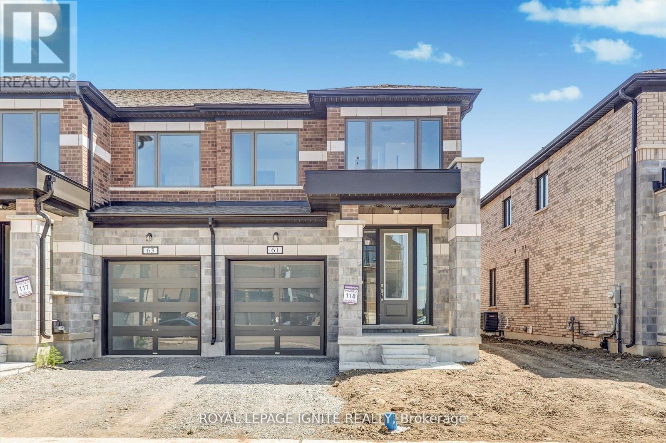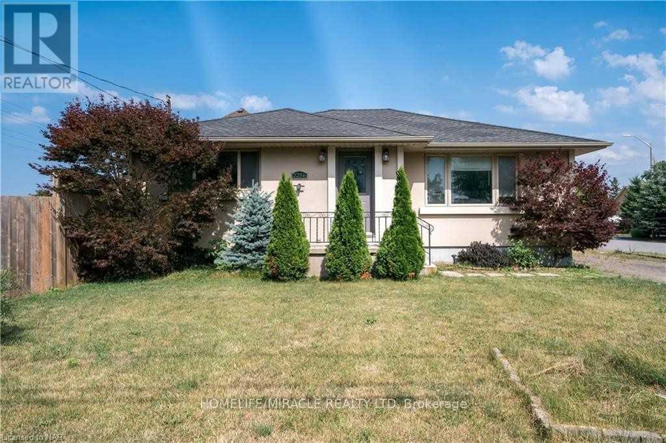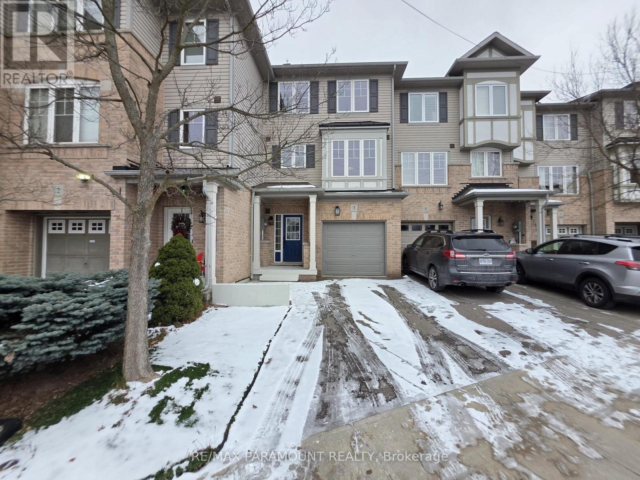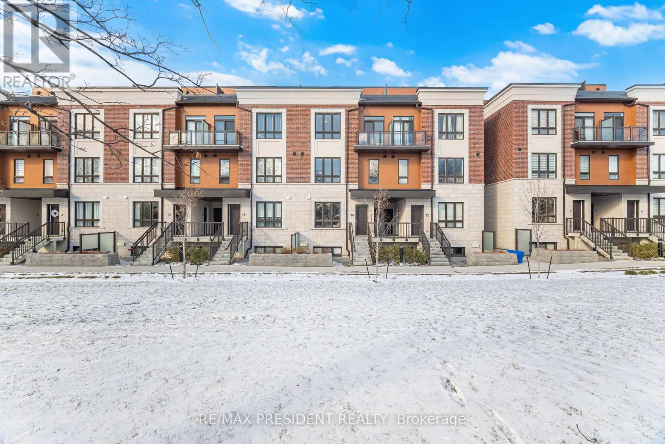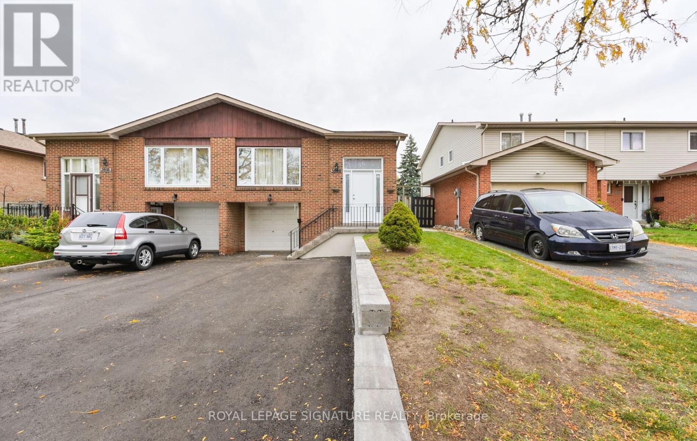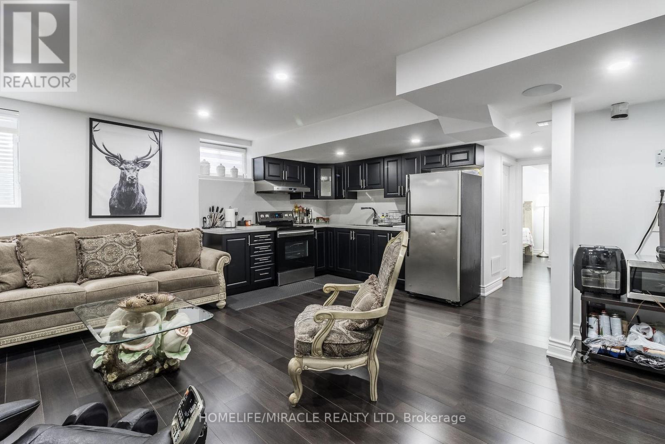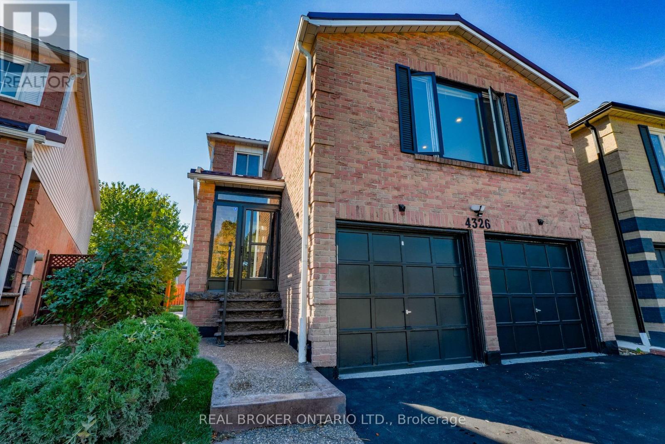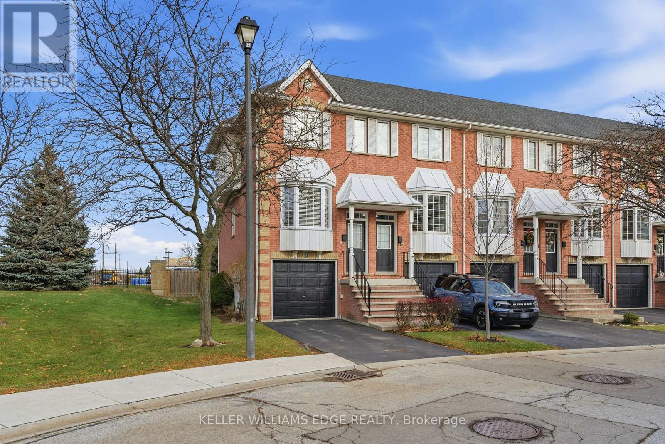3120 - 50 Dunfield Avenue
Toronto, Ontario
This east-facing 1+ Den & 1 Bath condo offers bright, modern living in one of Toronto's best locations. Built by Plazacorp, it has an open-concept layout, quartz countertops, and clean, contemporary finishes throughout. The living area gets great morning sun, and the den is ideal for a home office, study space, or extra storage. Located in the heart of Yonge & Eglinton, you'll be just steps from the subway, the new Crosstown LRT, grocery stores, shops, restaurants, cafés, and everything you need day-to-day. World Class Fabulous Amenities Hot Tub, Bar Area, Catering Kitchen, Media area, Meeting/Dining Room, BBQ Area, Guest Suite, Swimming Pool, Outdoor Lounge Area, 24 Hour Concierge Service, Bike Studio, Yoga Room, Steam Room & Much More! This is a perfect place for anyone looking for a comfortable, stylish home in a vibrant, transit-friendly neighbourhood. (id:60365)
1523 - 20 O'neill Road
Toronto, Ontario
This Gorgeous Brand New 2+1 Beds, 2 Full Baths Luxury Unit Will Take Your Breath Away With Its Stunning Unobstructed East, South & West Views! Catch The Beautiful Morning Sunshine Along With The Golden Evening Sunsets! Rodeo Drive Condos Have Created A True Masterpiece, This Unit Will Not Disappoint. Enjoy Amazing Views From Both Bedrooms, Family Room, Dining Area, Kitchen & Den! A Massive Balcony With Double Access Is Sure To Please All Of Your Entertaining Needs. An Open Concept Modern Kitchen Featuring High-End Appliances & Granite Countertops, Cabinet Undermount Pot Lights & Loaded With Storage. Spacious And Functional Layout With Massive Bedrooms & 2 Full Washrooms. A Higher Floor With Amazing Views Of Downtown Toronto! Steps To Shops At Don Mills, Perfect For Living, Dinning, Entertainment, Shopping. Steps To The Ttc & Lrt. A True Gem & A Must See! (id:60365)
31 Elm Street
Toronto, Ontario
Exceptional investment opportunity in the heart of downtown Toronto! This rare, fully renovated, freestanding 3-storey building is situated steps from Yonge and Dundas Square, offering unparalleled proximity to major landmarks such as SickKids Hospital, City Hall, and the bustling Yonge-Dundas entertainment district. Featuring 6,400 square feet across four levels, this versatile property is zoned CR for commercial, retail, and residential uses, making it ideal for restaurants, schools, medical offices, or mixed-use operations. The main floor and basement are leased to a reputable tenant, while the top two floors, totaling 3,200square feet, are vacant and ready for immediate use with newly built office suites. Highlights include first-class renovations, heritage facade with original stained-glass windows, 4 parking spaces, high ceilings, and skylights on the upper floor. exceptional location, this property is a rare find in Toronto's most dynamic district. (id:60365)
Lower - 10 Cindy Drive
St. Catharines, Ontario
Lovely new legal lower-level, two-bedroom unit in the sought-after North End of St. Catharines, nestled in the charming Port Weller community. This bright and welcoming space features a private separate entrance, in-suite laundry, and its own hydro meter.The open-concept living and dining area offers a spacious layout with a large egress window that brings in beautiful natural light. The eat-in kitchen is equipped with new white cabinetry, ample quartz countertop space, and modern stainless steel appliances. Enjoy two generously sized bedrooms, a four-piece bathroom with a relaxing soaker tub and built-in shelving, and convenient laundry facilities. Two tandem parking spaces are also included. A lovely property just a short walk to Sunset Beach and close to schools, shopping, and everyday amenities. Perfect for those seeking comfort, convenience, and a great neighbourhood. (id:60365)
61 Butler Boulevard
Kawartha Lakes, Ontario
Welcome to this beautifully crafted, newly built townhouse by Kingsmen, located in a quiet and family-friendly neighborhood. Boasting over 1900 sq. ft. above grade, this home features 4 spacious bedrooms and 3 modern bathrooms, thoughtfully designed for comfortable, contemporary living. Step into an open-concept main floor with soaring 9-foot ceilings and smooth ceilings throughout. The stylish kitchen is the heart of the home, complete with a large center island, quartz countertops, stainless steel appliances, and a bright breakfast area with a walkout to a private backyard - perfect for entertaining or relaxing. The luxurious primary bedroom includes a 5-piece ensuite for your own personal retreat. Additional highlights include convenient upstairs laundry, an attached garage with automatic opener, and numerous upgrades throughout. Just steps from shopping plazas, top-rated schools, major highways, and all essential amenities - this move-in-ready home offers the perfect blend of comfort, style, and convenience for any family. (id:60365)
#main - 2256 Stanley Avenue
Niagara Falls, Ontario
Well-kept bungalow located in a desirable neighborhood in Niagara Falls. When You Walk Into This House, You Will Immediately feel at Home. With Lovely, Freshly Painted Porch, a Single Wide Driveway Can Fit 2 Cars, Ton Of Recent Upgrades, This Home Is Sure To Impress. Solid Hardwood Flooring Throughout Main Floor, Living Area & Kitchen. Well Appointed Eat-In Kitchen Highlighted With All Stainless-Steel Appliances, Dazzling Backsplash, Ample Cabinets For Storage, With Abundant Natural Light Exposure. Open Concept Living/Dining Combo Adjacent To Kitchen, Is The Best Place To Spend Time With Your Family & Friends. Down The Hallway, Boasting 3 Well Sized Bedrooms & 3pc Bath. If You've Always Imagined A Backyard Oasis, a Fully Fenced Backyard Provides Privacy That Won't Disappointed You, Featuring 24*27 Two Tiered Deck & Immense Greenspace For Kids To Play. A short drive to all amenities, quick hop on the highway, Next to US border. A Great place to live. Ideal for family. Can be given furnished as well for 100$ per month extra. (id:60365)
3 - 2006 Trawden Way
Oakville, Ontario
Discover this beautifully updated three-storey freehold townhome in sought-after Bronte Creek, offering close to 2,000 square feet of bright, well-planned living space. The main level features inside garage entry, laminate flooring, a powder room, and a large family room with double French doors that open to the fully fenced backyard. The second level is designed for comfortable everyday living, with a spacious living room, a second powder room, and a gourmet eat-in kitchen with stainless steel appliances, a breakfast bar, and ample cabinetry. A sunlit dining area with a Juliette balcony adds warmth and charm. The top floor offers brand new laminate, a primary suite with walk-in closet and 3-piece ensuite, two additional bedrooms, a 4-piece main bath, and convenient laundry. The unfinished basement provides excellent potential for a gym, rec room, or added storage. Parking includes an attached garage and private driveway, with visitor parking steps away. Set in a quiet, family-friendly neighborhood surrounded by parks, trails, and top-rated schools, this freshly painted, move-in ready home offers easy access to shopping, restaurants, the hospital, GO Transit, major highways, and everyday conveniences. A fantastic opportunity for families, first-time buyers, or professionals seeking space and style in Bronte Creek. (id:60365)
19 - 4015 Hickory Drive
Mississauga, Ontario
This stunning, newly built townhome showcases contemporary living with upgraded finishes throughout and a spacious open-concept design. Nestled in an established neighbourhood, it provides both comfort and convenience. The gourmet kitchen includes stainless steel appliances, modern countertops, and generous cabinet space. Enjoy a large terrace perfect for outdoor entertaining. Ideally located with easy access to major highways, public transit, shopping, restaurants, entertainment, parks, and schools. (id:60365)
3980 Midhurst Lane
Mississauga, Ontario
Welcome to 3980 Midhurst Lane, a beautifully finished, brand new, legal lower-level suite in the heart of Mississauga! This all inclusive 2-bedroom, 1-bath apartment offers a stylish and comfortable living space with windows above grade for natural light and a bright, open feel. Enjoy luxury vinyl flooring throughout, a sleek kitchen with quality stainless steel appliances, and in-suite laundry for ultimate convenience. The layout includes ample built-in storage, and with front and rear access, coming and going is a breeze. Additional $150 per month for utilities (heat, hydro, and water) makes budgeting simple. You'll also have one driveway parking space and shared and partial use of the backyard and side yard, perfect for relaxing outdoors. Located in a family-friendly neighbourhood near Square One, MiWay and GO Transit, Highway 403, schools, parks, shopping, and Mississauga Valley Community Centre, this home offers the ideal blend of comfort, convenience, and quality. A rare find, professionally finished, never lived in, and move-in ready! (id:60365)
20 Palmvalley Dr Drive
Brampton, Ontario
Beautiful, bright, and spacious 2-bedroom legal basement apartment in a detached home in the desirable McVean & Queen St area. This suite is fully furnished, featuring beds in each bedroom, a sofa, dining area, and TV in the living room. Enjoy the convenience of your own private laundry (not shared with upstairs) and a modern washroom. Includes 2 dedicated parking spots. Very clean, polished, and move-in ready-perfect for tenants seeking comfort and convenience in an excellent neighborhood. Tenants responsible for 30% of utilities. (id:60365)
4326 Waterford Crescent
Mississauga, Ontario
FULLY RENOVATED, DETACHED, SEP ENTRANCE BASEMENT AND MORE!!! Gorgeous 4+1 Above Ground Bedrooms + 2 Bed Basement Apartment Home In The Highly Sought-After Heartland Mississauga Community! This Stunning Property Has Been Completely Renovated From Top To Bottom, Showcasing Luxury Finishes And Thoughtful Design Across All Three Levels. The Main Floor Features A Spacious Living And Dining Room With Beautiful Lighting Fixtures and Pot Lights, A Bright And Modern Eat-In Kitchen With Quartz Counters, New Stainless Steel Appliances, And Ample Storage, As Well As A Cozy Family Room With A Fireplace - Perfect For Relaxing Or Entertaining Guests. A Convenient Main Floor Bedroom/Office/Den Offers Flexibility For Work Or Multi-Generational Living. Upstairs Boasts Four Generously Sized Bedrooms, Including A Primary Suite With A Walk-In Closet And A Spa-Inspired Ensuite. Enjoy Engineered Hardwood Floors On The Main And Second Levels, Fresh Paint, Elegant Tiling, And Stylish Fixtures Throughout. Over 2,500 Sq.Ft. home + Additional 900 sq.ft. Finished Basement Living Space. The Fully Finished Basement Features A 2-Bedroom Apartment With A Separate Entrance - Ideal For Rental Income, In-Laws, Or Guests. This Home Sits on a Pie-Shaped Lot Offer Large Backyard Over 55ft Wide. Outside, You'll Find A Beautifully Landscaped Yard, Brand New Driveway, And New Concrete Walkway Enhancing The Home's Curb Appeal. A True Move-In Ready Gem That Combines Comfort, Style, And Functionality With An Income-Generating Opportunity! Vacant and Move-In Ready. Offers Anytime, Flexible Closing. (id:60365)
123 - 3480 Upper Middle Road
Burlington, Ontario
Impeccably maintained end-unit townhome in sought-after Tuck's Forest. Welcome to this immaculate, beautifully updated 2-bedroom end-unit townhome. Bright, sun filled, and set in one of Burlington's most desirable communities. Updated throughout in 2021, the home features trendy light-grey hardwood on the main level (great for hiding footprints), updated carpet on the staircase from the front entry, and a modern kitchen with stainless steel appliances, quartz counters, a breakfast bar, stylish backsplash, and a full pantry. The open-concept living and dining area flows naturally and walks out to a private balcony. Perfect for your morning coffee or an evening wind-down. The lower level offers 9-foot ceilings, a spacious rec room or second family room, and a walkout to the backyard. Upstairs, both bedrooms feature vaulted 11-foot ceilings, large windows, and generous closet space. Second-floor laundry adds everyday convenience. You also get an attached garage with inside entry and a private driveway. And the location? Hard to beat. Steps to top-rated schools, surrounded by walking trails, close to parks, transit, shopping... and yes, there's even a Tim Hortons next door for the easiest (id:60365)

