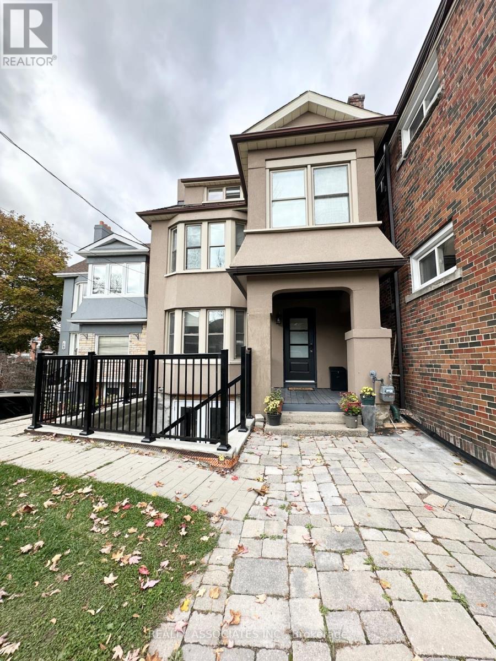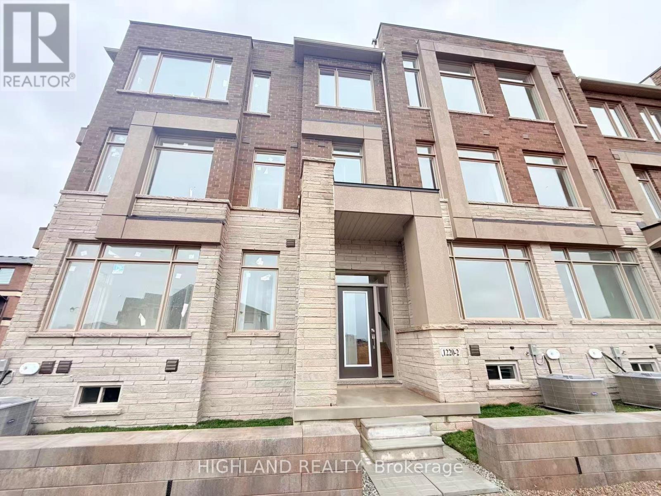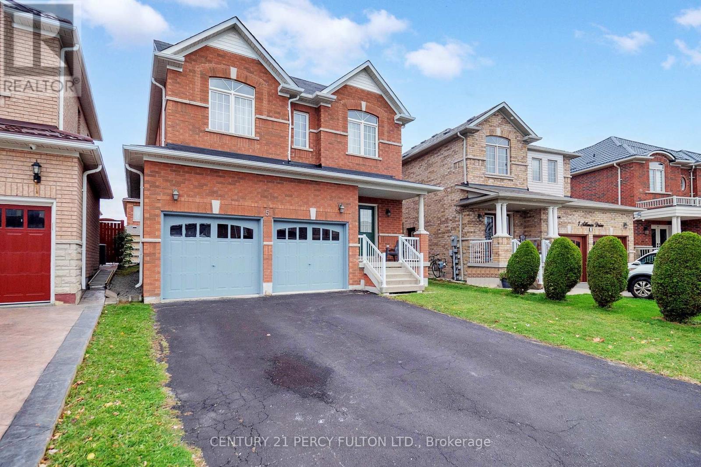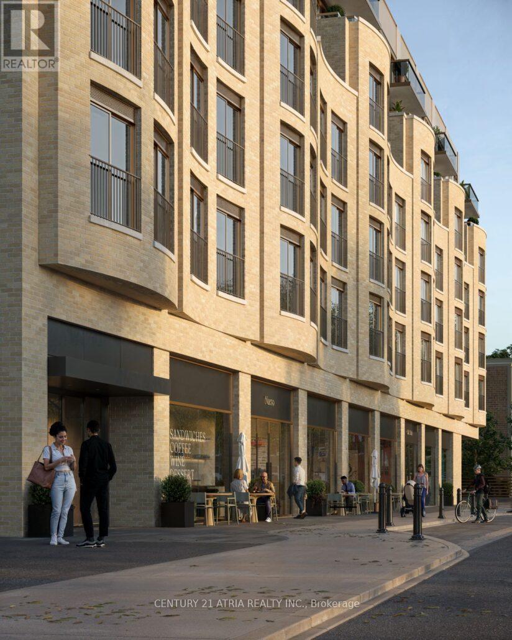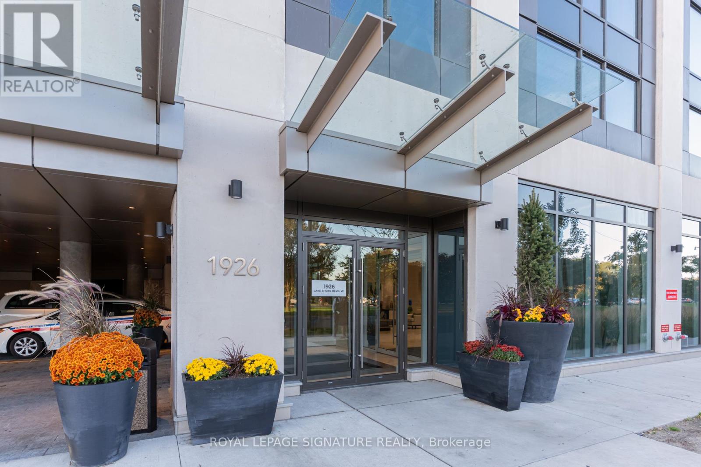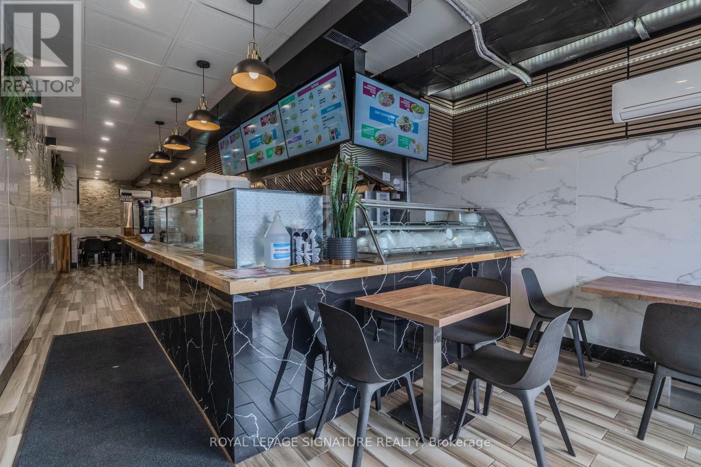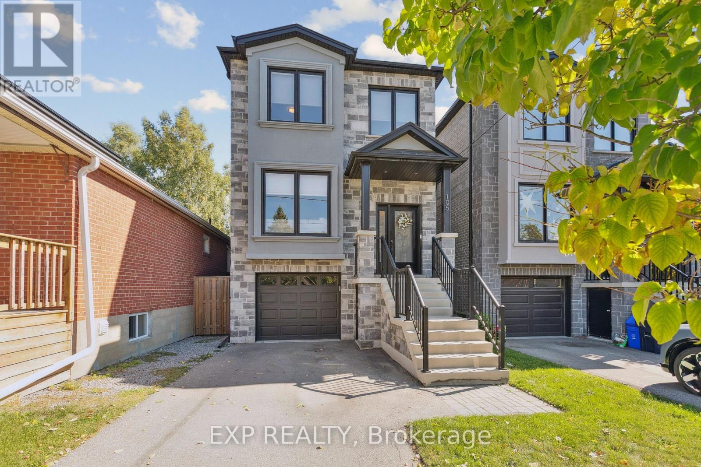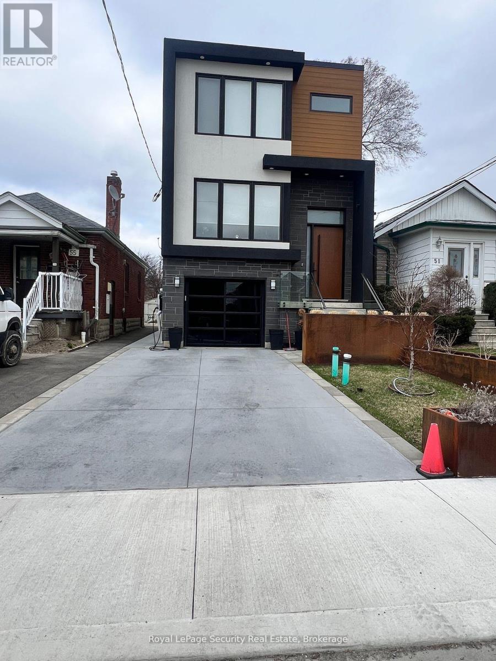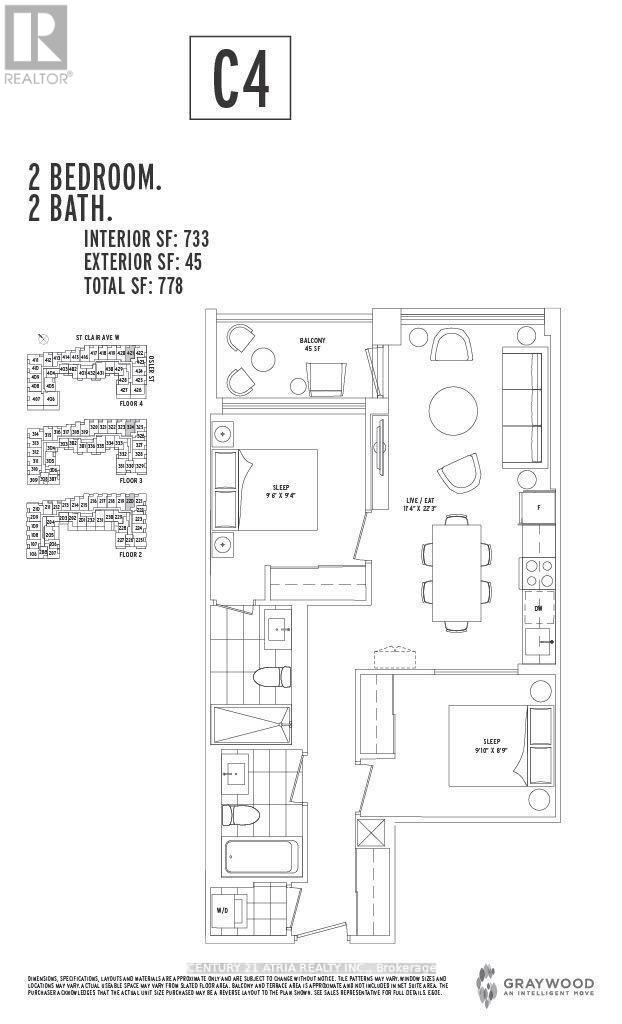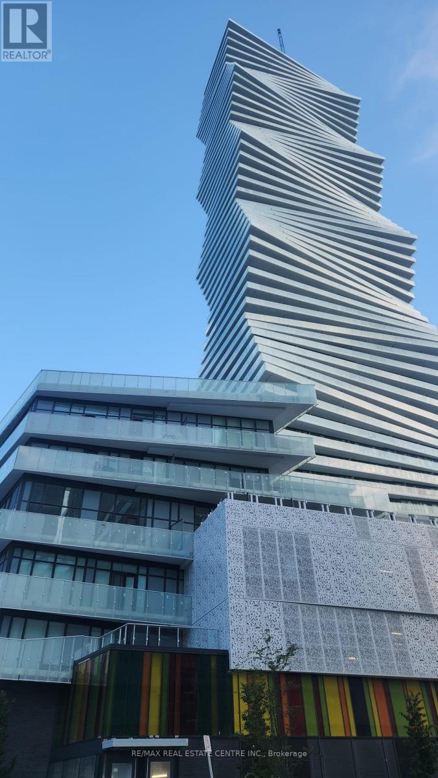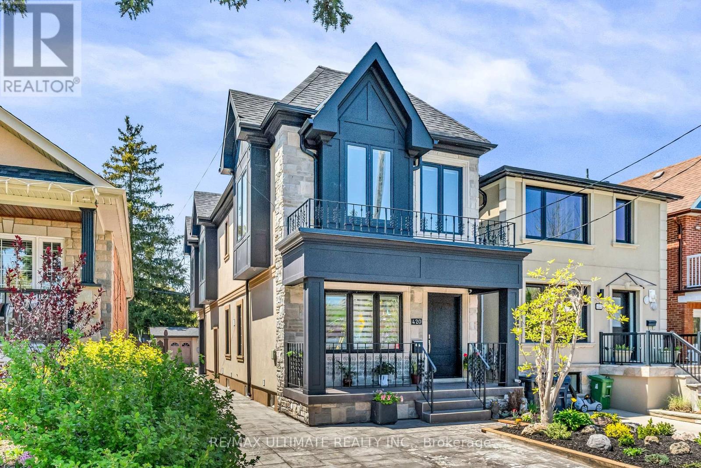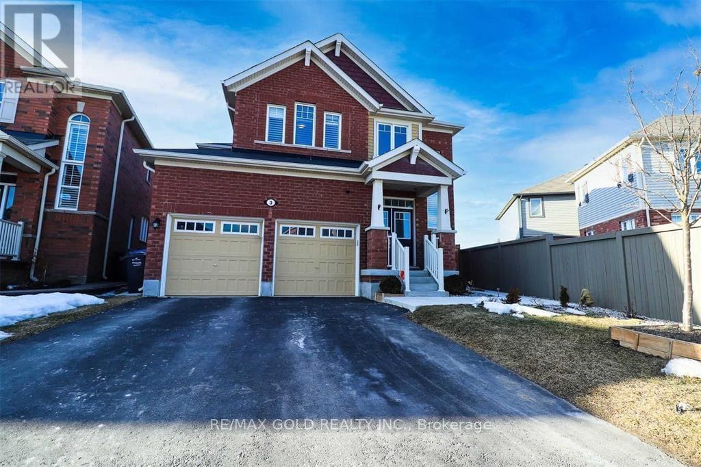Main - 46 Bartonville Avenue W
Toronto, Ontario
This rental is for an unfurnished one bedroom apartment on the main floor of a triplex house. Unit is fully soundproofed top and bottom. The apartment has a private entrance, and a walk out to a back deck off the kitchen, a large living room, decorative fireplace, spacious dining room and one bedroom. There are 5 new appliances, including gas stove, fridge, dishwasher, washer and dryer. Has separate thermostat for individual temperature control in the unit and individual control in each room. Dedicated hydro meter so the electricity bill would be for how much you decide to use. The hydro account will be opened in the tenants name. There is a $100 monthly flat rate utility charge in addition to rent, which covers the hot water, radiator heating, water consumption, laundry with washer dryer in apartment, garbage and recycling. Parking if required will be street parking by permit. The cost of a yearly street permit in Toronto varies depending on the specific permit type, with residential on-street parking for residents without on-site parking costing about $269.88 per year for the first vehicle ($22.19 x 12) The apartment is located on a quiet dead end street beside Fergy Brown Park and Topham Pond, Walking distance to Eglinton Flats Tennis Club and the Scarlet Woods Public Golf Course. Mintues to York Recreational Centre with free access to gym, yoga classes, running track, swimming pool. Steps to the TTC on Jane Street and Eglinton Crosstown Link Mount Dennis Station and the Weston UP Express Station. The rental agreement includes a non smoking agreement. Furniture in pictures will not be included. (id:60365)
2 - 1220 Dartmouth Crescent
Oakville, Ontario
** Facing a Beautiful Pond View & End Unit Townhouse Like A Semi-Detached Home ** Welcome to this brand new and luxury end-unit townhouse, offering the feel of a semi-detached home, ideally located in the most sought-after neighborhood of Joshua Meadows, Oakville. South-facing with serene pond views, this elegant residence offers 4 bedrooms and 3.5 bathrooms, designed with both style and functionality in mind. The ground floor features an extra room with a 3-piece ensuite, perfect as a 4th bedroom, guest suite, or private home office. The home boasts an open-concept layout with hardwood floors throughout, creating a seamless flow across the living spaces. The modern kitchen is equipped with a large island and connects directly to a formal dining room with walkout to a spacious deck, ideal for entertaining. The great room, enhanced by expansive windows, welcomes abundant natural light and showcases beautiful pond views. The primary bedroom suite includes a 4-piece ensuite and a spacious walk-in closet. Two additional bedrooms, both facing the pond with oversized windows, share a full 4-piece bathroom. Enjoy easy access to Highways 403, 407, and QEW, steps to the pond and walking trails, and closeness to Trafalgar/Dundas commercial area, schools, restaurants, public transit, and parks. (id:60365)
5 Attmar Drive
Brampton, Ontario
Immaculate and stunning detached property conveniently located by Brampton and Vaughan border. This modern house features hardwood flooring throughout the main. Open concept main floor 2 story living and dinning area. Primary bedroom includes a walk in closet & 5 piece ensuite that includes a oval tub. other bedrooms has access to 4 piece bath. Gorgeous spacious backyard. Basement with separate entrance, rough-in 3 pcs bath and kitchen. This family friendly street is close to amenities and offers easy access to highways and public transportation. This is a great opportunity to own a detached home in a highly sought after area. Book your showing today! (id:60365)
407 - 2375 Lakeshore Road W
Oakville, Ontario
PRECONSTRUCTION DIRECT FROM BUILDER. GST RELIEF FOR ELIGIBLE PURCHASERS. Total 1203sf. Interior: 1150sf, Balcony: 53sf. Capturing the essence of Lakeshore living, Claystone will be located at 2375 Lakeshore Rd. W in the heart of Bronte Village in South Oakville. Located in the heart of Bronte Village in South Oakville, Claystone offers a prime Lakeshore address that combines the charm of small-town living with the convenience of urban amenities. Rising seven storeys, this boutique condominium has been designed by award winning Diamond Schmitt Architects and will offer a selection of sophisticated 1, 2 and 3 bedroom + den residences, elevated amenities and an unbeatable location in one of Ontario's most coveted communities (id:60365)
2217 - 1926 Lake Shore Boulevard W
Toronto, Ontario
Welcome To This Beautiful, Never Lived In (***One Of The Bigger 1+1 Floor Plans With A Separate Washer & Dryer Closet***)One Bed Plus Den Unit At Mirabella. ***The Den Could Be Converted To A Second Bedroom With A Closet Like Space Within The Den***This Unit Boasts Two Full Bathrooms And Is Perfect For Those Who Want To Be Nestled Between High Park And Lake Ontario With Unobstructed North View Of The Pond. The Building Offers Over 20,000 Square Feet Of Incredible Amenities Like A Swimming Pool, Sauna, Fitness Centre, Furnished Guest Suites, Bbq Area And Outdoor Terrace With Views Of The Downtown Toronto Waterfront. Being Situated Conveniently With Access To Hwy 427, Gardiner Expressway, Qew And Transit Makes This Property Ideal. Stepping Out Your Door You Will Find Trails Parks And Amazing Views. Don't Miss Out On This Opportunity! (id:60365)
1106 Bloor Street W
Toronto, Ontario
Turnkey Fully Fixtured Restaurant in Prime Bloorcourt Location - 1106 Bloor Street West,Toronto Step into a fully operational restaurant in the dynamic heart of Toronto's Bloorcourt Neighborhood. Located at 1106 Bloor Street West, this well-established turnkey opportunity isideal for anyone looking to capitalize on the area's vibrant foot traffic, eclectic food scene,and loyal local customer base.Currently outfitted for a high-performing shawarma operation, the space features a fully equipped commercial kitchen with a powerful exhaust hood, refrigeration units, multiple prep stations, and a modern front-service counter designed for efficient service and customer engagement. The restaurant's open-concept layout offers a warm and inviting environment, ideal for both quick bites and casual dine-in experiences. Though currently operating as a shawarma restaurant, the adaptable layout and comprehensive infrastructure make this space equally well-suited for a variety of culinary concepts-including Indian street food, Korean BBQ,Vietnamese pho, Mexican taqueria, or a gourmet burger joint.The open-concept interior allows for flexible reconfiguration to match your brand identity, andthe location benefits from constant foot traffic due to its proximity to the subway,residential zones, and local businesses. Whether you're an experienced restaurateur or a savvy entrepreneur, this space offers the perfect foundation to bring your culinary vision to life in one of Toronto's most eclectic and food-savvy districts. (id:60365)
105 Twenty Second Street
Toronto, Ontario
Luxury living awaits in this stunning 2-storey detached home with 2,898 total sq. ft., 3 bedrooms, and 4 bathrooms. The main floor showcases an open-concept layout with a formal living and dining area at the front of the home, complete with wide-plank hardwood, pot lights, large windows that fill the space with natural light, and sleek glass railings. At the heart of the home is a chefs kitchen featuring designer pendant lighting, a full-height light grey backsplash, elegant two-tone cabinetry with white uppers and charcoal grey lowers, quartz counters, premium stainless steel appliances, a gas range, and a large centre island with seating for four. Soaring 10' ceilings extend through the kitchen and family room, where an electric fireplace adds warmth and style. The adjoining family room flows seamlessly to the outdoors with a walk-out to a private deck and fenced yard perfect for summer gatherings.Upstairs, the primary retreat offers a walk-in closet and a spa-inspired ensuite with heated floors, sleek vanities, modern tile work, premium fixtures, and a second electric fireplace for added comfort. Two additional bedrooms and a full bath complete the upper level.The finished lower level expands the living space with windows, two storage areas, and flexible room ideal for a home office, gym, media room, or play space, plus a 3-pc bath, direct walk-out to the yard, and a built-in garage with interior access and an EV charging outlet. Enjoy the convenience of top-tier colleges nearby, steps to Gus Ryder Pool and Health Club, with quick access to the lake, waterfront trails, Kipling TTC / GO Station, Mimico and Long Branch GO for easy access to downtown, as well as nearby restaurants, and the QEW & 427 highways (id:60365)
53 Chamberlain Avenue
Toronto, Ontario
Bright and modern 1-bedroom apartment featuring soaring ceilings and an open concept, functional layout filled with natural light. Generously sized bedroom with large closet. Extra storage space in unit and ensuite laundry. Heated floors make the space very comfortable year round! Enjoy a walkout to your own private patio, perfect for relaxing or entertaining. Located in the highly sought-after Briar Hill Belgravia neighborhood, this home is just steps from the upcoming Eglinton LRT, parks, biking trails, shops, and restaurants. Minutes to the Allen, Hwy 401, and Yorkdale Mall for unbeatable convenience. Street permit parking available. (id:60365)
421 - 1787 St.clair Avenue W
Toronto, Ontario
Direct from builder, spacious 733 sqft North facing 2 bedroom w/ Balcony. Scout condo is an urban chic boutique midrise building with 269 suites and retail shops to compliment the existing and growing community of St Clair West. Surrounded by a joyful mix of mom and pop shops, eateries, cafes, and major retail stores. Minutes from Stockyards Village and steps from dedicated 512 TTC line to St Clair West station. New GO Fast Track station coming soon minutes away. Parking and locker Included. (id:60365)
4601 - 3883 Quartz Drive
Mississauga, Ontario
Experience the pinnacle of luxury in this 2 bed, on high 46th floor, at prestiguous M-City complex. Nestled in the heart of Mississauga, this spacious and opulent unit, complemented by a computer corner offers an exquisite design with sunlit open spaces and expansive windows equipped with modern sun shades. The generous 140+ sq. ft. balcony offers the perfect setting to unwind. The building boasts 5-star amenities, ensuring leisure is always at your fingertips. Step outside to iconic landmarks such as Square One Mall and Celebration Square, providing you with an array of dining and entertainment options just a leisurely stroll away. With transit hubs in close proximity, seamless connectivity is guaranteed. Be the first to embrace the blend of luxury and urban vibrance at M City-2. Your refined city retreat awaits! (id:60365)
420 Harvie Avenue
Toronto, Ontario
Fantastic Detached Family Home in a Caledonia-Fairbank Neighborhood! This truly custom-built home features an open-concept main floor designed for entertaining and everyday living. Enjoy soaring 9-foot ceilings on both the main and second floors, with an impressive 83-inch basement ceiling height. The gourmet modern kitchen is a chefs dream, complete with a large island featuring a quartz waterfall countertop and backsplash, a dedicated coffee station, and direct access to a covered patio. Elegant details include glass railings, 43-inch-wide stairs, pot lights throughout, 5 inch baseboards, and classic colonial doors. All bedrooms boast double closets, and the convenience of second-floor laundry adds to the homes functionality. Electric blinds on the main floor complement the abundance of natural light streaming in from east and west exposures through numerous windows. The finished basement includes a separate 1 bedroom apartment with ensuite laundry and side access, while the main-floor stairs remain intact for easy conversion back to a single-family layout if desired. Currently rented to reliable tenants at $2,000 per month, who will stay or vacate. Step outside to an amazing backyard oasis featuring patterned concrete, a covered patio with custom millwork, a built-in charcoal BBQ (gas line available), a garden area, and two sheds. Additional amenities include rough-in for a central vacuum system. Located directly across from Charles Caccia Park, enjoy easy access to a playground and wading pool. This home offers the perfect blend of style, comfort, and location-don't miss this exceptional opportunity! (id:60365)
3 Stedford Crescent
Brampton, Ontario
Desired Brampton neighbourdood. Bright basement with 2 spacious bedrooms and 1 full bathroom. Open concept living & kitchen. One parking on driveway. 10 minutes' drive to Amazon Fulfillment Centre, Walmart, Canadian Tire, Cassie Campbell Community Centre recreation and highway 410. 5 minutes drive to Mount Pleasant Go Station, Zoom bus stop, Freshco and Asian Food centre. 1 minute walk to Brampton Transit bus stop. (id:60365)

