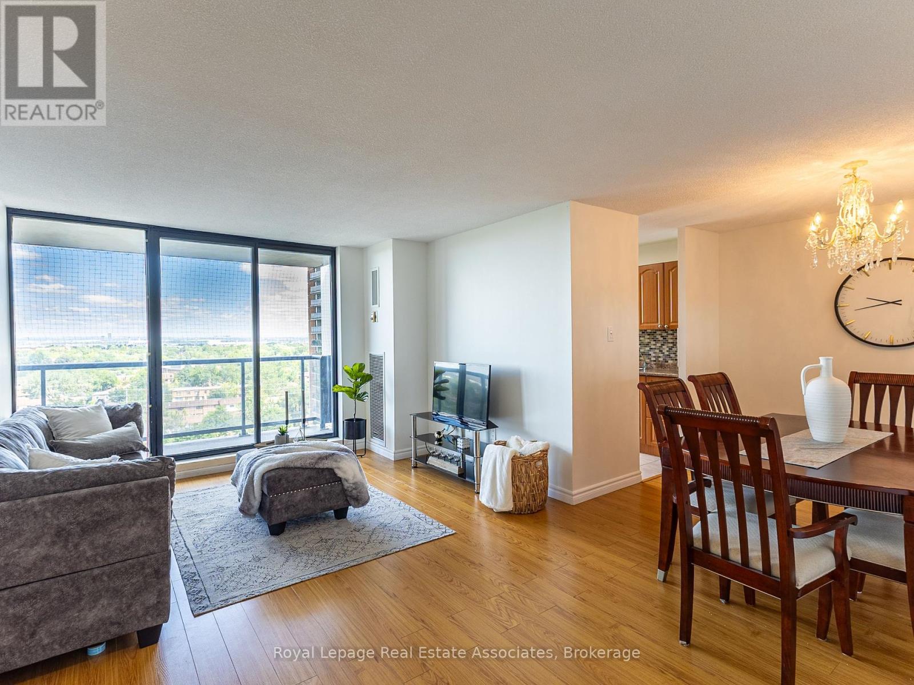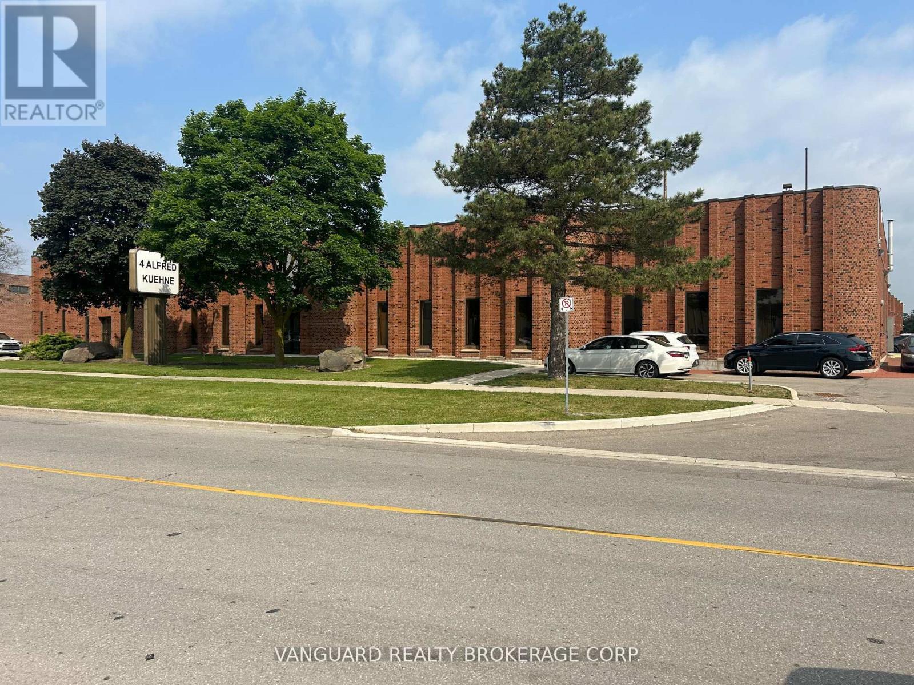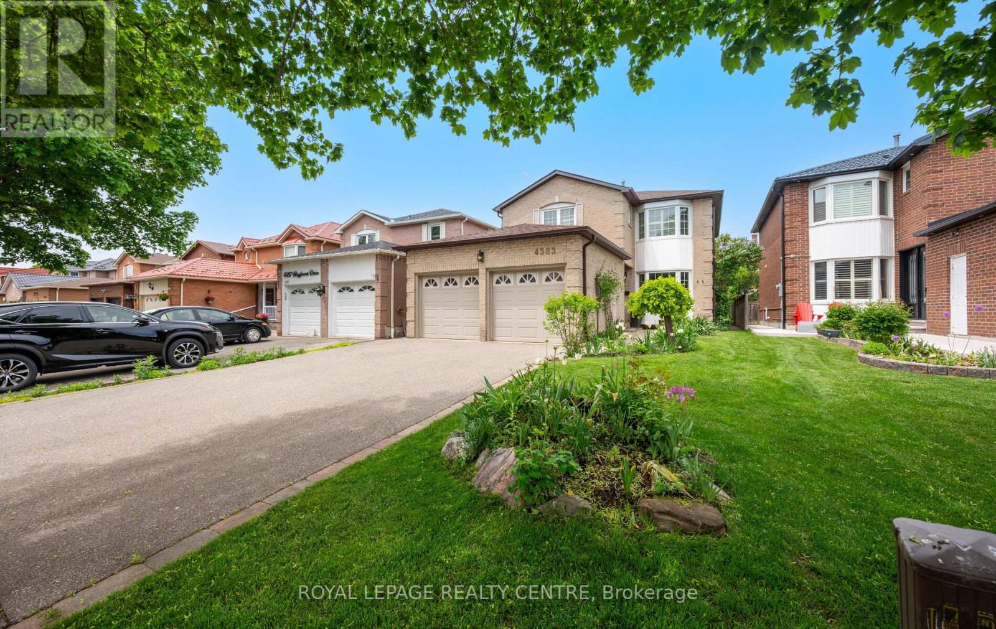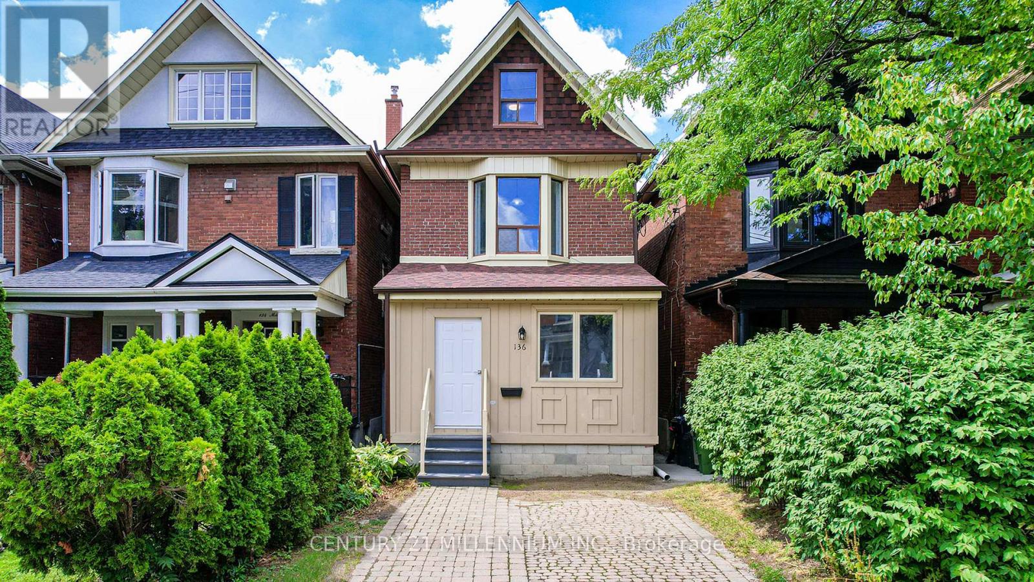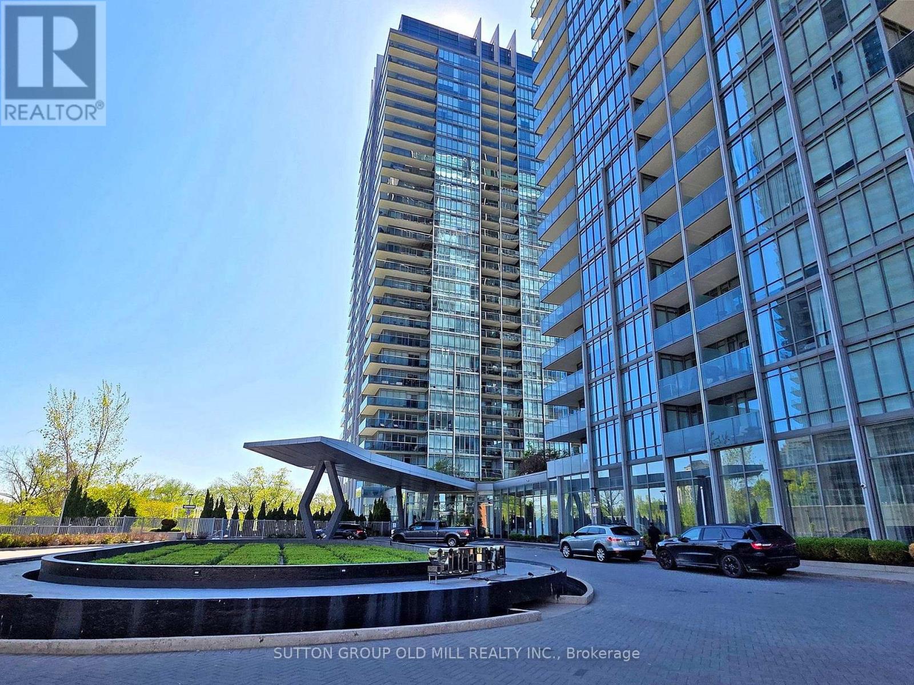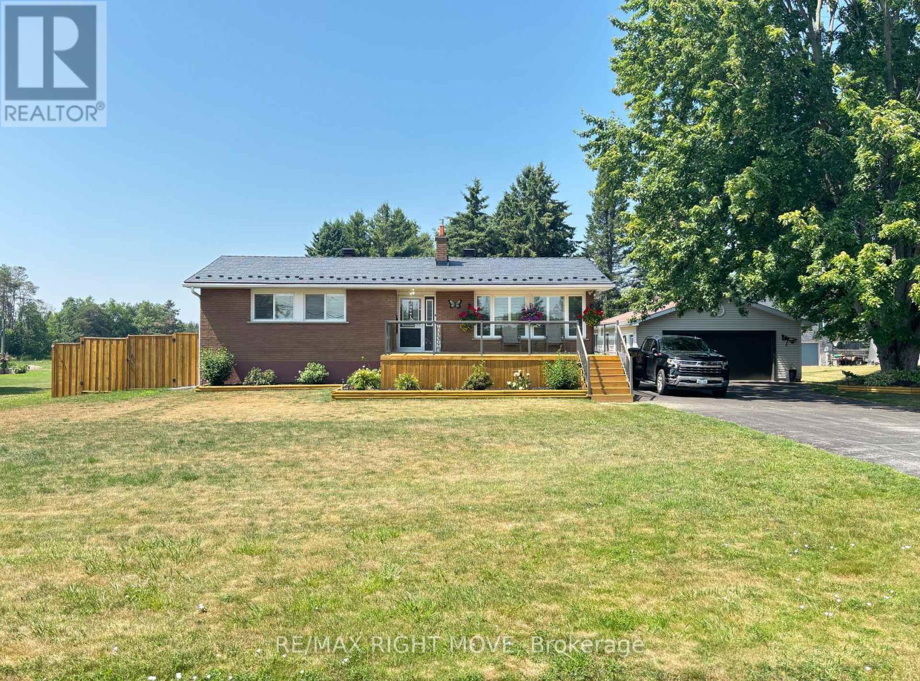1205 - 17 Knightsbridge Road
Brampton, Ontario
Welcome to urban living at its finest in this bright and spacious 2-bedroom, 1-bath condo perched on the 12th floor of the well-maintained Shaw Towers. Located at 1205 17Knightsbridge Road, this home offers sweeping city views from a private balcony, generous open-concept living and dining spaces, and oversized windows that flood the unit with natural light. The well-appointed layout includes two sizeable bedrooms, the primary bedroom comes with a walk-in-closet, and ample storage throughout, making it perfect for first-time buyers, downsizers, or investors alike. Maintenance fees cover all your essentials, including heat, hydro, water, cable TV, air conditioning, and access to top-tier amenities such as an outdoor pool, gym, party room, and 24-hour security. Nestled in the heart of Bramptons Queen Street Corridor, this location is a commuters dream just minutes from Bramalea Transit Terminal, Züm rapid bus routes, and major highways like 410 and 407. Enjoy everyday conveniences with Bramalea City Centre, Rabba Fine Foods, and a variety of dining options including Baghlan Kabob, Tim Hortons, and City South Pizza all within walking distance. Families will appreciate nearby schools, parks, and the vibrant Chinguacousy Park with its seasonal activities and green spaces. Whether you're relaxing at home, running errands, or exploring the community, this condo offers the perfect balance of comfort, accessibility, and lifestyle. (id:60365)
3 - 4 Alfred Kuehne Boulevard
Brampton, Ontario
This Well Maintained Industrial Condo Unit Is Approximately 3,290 Sq Ft. The Unit Has Been Built Out With Multiple Office Spaces But Can Easily Be Converted Back To Industrial If Required. The Unit Offers 1 Truck-Level Shipping Door With Dock Leveler, And Includes An Upper Level Mezzanine Space With Office And Washroom, Approximately 400 Sq Ft. ( Not Included In Total SF). Well Kept Unit Including 2 Reserved Parking Spots. Close Proximity To HWYS 407 & 410, Public Transit, And Airport. Immediate Possession Available. (id:60365)
4383 Mayflower Drive
Mississauga, Ontario
This Lovingly Maintained Home Is Located In The Heart Of Mississauga, Just Minutes From Public Transit, Square One Shopping Centre, And Highway 403. Schools Are Within Walking Distance. Situated In A Quiet Neighborhood, This Move-In-Ready Property Offers A Bright And Very Spacious Layout With 3 Bedrooms. The Primary Ensuite Was Renovated In 2024 And Features A Floating Tub, A Double Standalone Shower, And High-End Finishes With A Luxurious Spa-Like Feel. The Renovated Eat-In Kitchen Includes A Gas Stove, Granite Countertops, And Custom Wood Cabinetry, With A Walk-Out From The Breakfast Area To A Private, Fenced-In Yard. Main Floor Laundry Features Built-In Cabinets And Countertops With A Window. The Living Room Boasts A Bay Window And Double French Doors. A Cozy Family Room With A Wood-Burning Fireplace Is Nestled In The Corner. The Home Includes A Double Car Garage, Double Private Driveway With No Sidewalks, A Total Of 6 Parking Spaces. (id:60365)
136 Mavety Street
Toronto, Ontario
Welcome to 136 Mavety Street - Detached 2 1/2 Storey in The Junction Area / North High Park Area! This beautiful 4-bedroom Duplex home in one of Toronto's most beloved neighbourhoods. Walk into the enclosed insulated mudroom offering a practical, all-season entry with space for coats, boots, strollers, and gear. Then enter a freshly painted home throughout with new vinyl flooring on all 3 above grade levels, it blends classic charm with modern comfort. The main floor kitchen features brand-new stainless-steel appliances, quartz countertop, large enough for an eat-in area and ample room to add more cupboards/pantry - ideal for everyday cooking and entertaining. The second floor adds exceptional versatility with a second kitchen (also with quartz countertop), perfect for multi-generational living, a nanny/guest suite, or potential rental flexibility. A fully updated 4-piece bathroom complimenting the Primary and Secondary bedroom. On the third floor, two spacious bedrooms each enjoy Large Windows and Updated south-facing skylights, bathing the rooms in soft, even natural light - great for bedrooms, studios, or inspiring work-from-home spaces. The partially fin. basement offers lots of additional storage and laundry area with brand new washer/dryer. Under the back deck is an insulated/heated crawl space with full plumbing Capped and more storage! Outside, the property offers laneway access to the backyard plus the rare convenience of a licensed front-yard parking pad for 1 car. Area Highlights: stroll to the cafes, restaurants, and boutiques of Dundas St W or shops of Bloor St W.; close to groceries, gyms, libraries, and top-rated schools; minutes to High Park; and excellent transit with nearby TTC subway connections and UP Express/GO for quick trips downtown or to the airport. Home and all Chattels are being sold in "As is, where is condition." No representations or warranties. Move-in ready with room to grow - don't miss this Junction (id:60365)
1610 - 30 Gibbs Road
Toronto, Ontario
Discover the stunning 2-bedroom condo available at East Mall & 427, offering an abundance of living space and luxurious features. This gorgeous unit boasts a large west-facing balcony, perfect for enjoying breathtaking sunsets and outdoor relaxation. The large windows flood the space with natural light, creating a bright and inviting atmosphere. The spacious bathroom features luxurious finishes for your comfort and style, while the modern kitchen is equipped with sleek stainless steel appliances. Additionally, the master bedroom includes a walk-in closet, providing ample storage space. Don't miss out on this fantastic opportunity to experience comfort and elegance in one beautiful package. (id:60365)
6520 Western Skies Way
Mississauga, Ontario
Stunning 4 Bedroom Detached 2 Storey With Professionally Finished Basement on Sought After Street In Meadowvale Village, Open Concept Main Floor, Bright and Inviting, Cozy Living Rm, Formal Dining Rm, Spacious Family Rm With Gas Fireplace, Gourmet Kitchen With S/S Appliances, Main Floor Laundry, Access To Garage, 2Pc Powder Rm. Main Floor & Second Floor Painted August 2025, Entire House is Carpet Free. Upgraded Light Fixtures, California Shutters, Upgraded Bathrooms. Basement is Professionally Finished Open Concept Design, Laminate Floors, Smooth Ceilings, Pot Lights, 5th Bedroom/Office and 3pc Bathroom With Stand Up Shower. Exterior Is Landscaped Front & Back, Lovely Patio Stone Accent Walkway From Front To Backyard, Spacious Private Oversized Deck, Plenty of Trees For Your Privacy, Practical Garden Shed. Here's The Detached Move In Ready Home You've Been Waiting For!! (id:60365)
513 - 4080 Living Arts Drive
Mississauga, Ontario
Wow This Is A Must See, An Absolute Show Stopper! A Lovely 1Bedroom Plus 1 Den Unit With 2 Full Washrooms In A Well Maintained Condominium Apartment! Located In The Heart Of Downtown Mississauga! Enjoy Breathtaking, Unobstructed View To The Celebration Square. Plenty Of Natural Light! Impressive 9-Foot Ceilings And Big Windows! Boasts Stainless Steel Appliances (Fridge/ Stove/ Dishwasher/Deluxe Range Hood)! Featuring Sleek Laminate Floors Throughout! Endless Building Amenities With A 24-Hour Concierge Including A Gym, Library, Underground Parking And The Location Couldn't Be Better---Just Walk-In Distance To Square1, And 15 Mins Drive To Airport. Situated In A Convenient Location, Close To Public Transportation (TTC & Go Trains), Mins Away From Major Hwy.! This Well-Maintained Unit Boasts A Perfect Blend Of Comfort And Style! Enjoy The Spacious Balcony With Stunning Views. Owned Underground Parking Spot, As An Added Perk, Enjoy The Rare Convenience Of Owned Parking Spot. Visitor Parking! This Well-Maintained Unit Offers The Perfect Blend Of Luxury And Convenience In A Vibrant And Sought-After Community. Don't Miss Your Chance To See This Exceptional Property! (id:60365)
1205 - 90 Park Lawn Road
Toronto, Ontario
Welcome to South Beach Condos, one of Torontos most luxurious residences offering resort-style amenities and a stunning 5-star hotel-inspired lobby! Best value in Southbeach- 1036 sq.ft interior, south exposure & without the high price of higher floors nor the noise and no lake views of lower floors! ***Compare to other available 2 Bdrm units: Great south lake views, immaculate move-in condition, total 1278 sq.ft living space with 1036 sq.ft interior +242 sq.ft wrap-around Terrace, ideal split bedroom layout situated on opposite sides. Beautiful Laminate-wood flooring and marble tiles in both bathrooms. 9 ft. high ceilings with floor to ceiling wrap-around windows of this bright corner-unit. Modern open-concept kitchen with Island and stainless steel appliances. Enjoy the premium closets with high-end sliding doors with organizers and a primary bedroom walk-in closet. Extensive full amenities: Beautiful indoor & outdoor pools, full premium gym, saunas, basketball/squash courts. Walk to nearby Metro Grocery, Humber Bay Park and Waterfront with Restaurants & Patios! Short 15 min drive on Lakeshore Blvd to Downtown and to Pearson Airport. (id:60365)
229 - 89 Dundas Street
Mississauga, Ontario
Stunning 1+1 Bedroom Condo for Lease at Arte Luxury Living Just South of Square One! Welcome to urban sophistication at its finest! This brand-new 1+1 bedroom, 1 bathroom condo in the heart of Mississauga offers 673 sq. ft. of stylish living space, plus a 123 sq. ft. private terrace perfect for your morning coffee or evening unwind. Located in the iconic Arte Residences, this suite combines modern comfort, upscale finishes, and unbeatable amenities, all just minutes from Square One. Suite Highlights: Open-concept layout filled with natural light Designer kitchen with dark wood grain cabinetry, soft-close hardware, and charcoal accents Contemporary bathroom with quartz counters, porcelain tile flooring, and a sleek mosaic tile shower Spacious den ideal for a home office or guest space Private outdoor terrace for relaxing or entertaining Please note: No parking included Resort-Inspired Amenities: Fully equipped Fitness Centre & Yoga Studio Rooftop Patio with Outdoor Bar, Garden & BBQ Area Concierge Service Stylish Party Room and Elegant Common Areas Prime Location: Steps to Mississauga Transit, cafés, restaurants, and essential services Minutes to Sheridan College, Cooksville GO Station, QEW/403/407, and major shopping centres. This lease opportunity is perfect for professionals, students, or anyone looking to enjoy upscale living in a dynamic, growing neighbourhood!!! (id:60365)
205 - 1535 Lakeshore Road E
Mississauga, Ontario
Welcome to this newly renovated, bright and beautifully designed 3 bedroom/2 bath condo located in the highly sought after Lakeview Community and adjacent to Lake Ontario! Freshly painted and featuring new wide-plank, sound-proofed laminate flooring, new trim and new electric light fixtures throughout, this inviting "like new" home also boasts a stylishly updated kitchen with new cabinetry, new stainless steel fridge, new stainless steel stove, pantry and new contemporary backsplash. Our primary bedroom features a private 4 Pc ensuite bath and double walk-in closet! Walk-out from a spacious, open-concept living and formal dining area to a huge (largest in the building) 28'+ balcony perfect for summer outdoor dining or enjoying your morning coffee. This beauty is ready to be enjoyed and called home. Surrounded by green space and golf courses, this inviting suite boasts meticulously kept condominium grounds with extensive gardens, BBQ areas and tennis courts! Simply walk across the street directly into the City of Toronto's stunning Marie Curtis Park which is directly connected to The Waterfront Trail and affords lake access. Enjoy the park's playground, wading pool, public swimming beach, a fenced off leash dog area and picnic spots virtually right outside your front door. Location PLUS! Steps to TTC and GO transit, easy highway access, a quick commute to downtown and just minutes to Pearson Airport! All-Inclusive living with maintenance fees that cover heat, hydro, water, central air, cable, internet, parking, common elements insurance and a variety of amazing amenities! Enjoy the very best of Mississauga Lakeside Living! (id:60365)
116 Mill Street E
Springwater, Ontario
Pride of Ownership Shines Through! Welcome to this beautifully maintained home located in Springwater, just 20 minutes to Barrie, 30 minutes to Orillia, and a mere 5 minutes to the ski hills. Step inside to discover a stunning modern kitchen that seamlessly flows into an inviting living room, complete with a sleek brick gas fireplace - ideal for cozy evenings in. The main floor features two bedrooms and a 5-piece bathroom, offering comfort and style. Downstairs, you'll find a bright and expansive rec room with plenty of windows which flood the space with natural light, so much so, you'll think you left the lights on! This level also includes a third bedroom, a 3-piece bathroom, a laundry room, and a custom built-in entertainment centre - perfect for movie nights or entertaining guests. Outside, the detached garage comfortably fits two vehicles, and at the back, you'll find an insulated and heated bonus space - ideal for a home office or studio complete with its own 2-piece bathroom.The backyard features a large shed, a beautiful pergola, and a screened-in hardtop gazebo that is perfect for relaxing or entertaining, without the buzz of summer bugs. This is more than just a house, it's a place to truly call home. Updates Include: Metal Roof (2022) Newer AC unit (2021) Vinyl-Tek Shutters (2022) Upper Fireplace (2022) (id:60365)
12 - 488 Yonge Street
Barrie, Ontario
This 3 bedroom, end unit, 1.5 bath 2 storey townhouse is ideally located on a transit route and is close to schools, parks, restaurants, retail. Easy access to HWY 400 & HWY 11, 2 Go Stations, Barrie's vibrant waterfront and more. Main floor living space is open concept with kitchen, breakfast bar, dining area and living room with W/O to rear deck and fully fenced yard. Upper level has 3 good sized bedrooms all with walk-in closets, ceiling fans, and they share a 4 piece semi-ensuite. Lower level is unfinished, but has high ceilings , above grade windows and a laundry area. Monthly Common Element Fee is $215.40 & covers lawn maintenance, garbage and snow removal. Quick close available. Roof: 2017, Furnace: 2015, Central Air: 2019, Water Softener: 2020, New Vinyl Flooring: 2021, New Paint Throughout Aug 2025. (id:60365)

