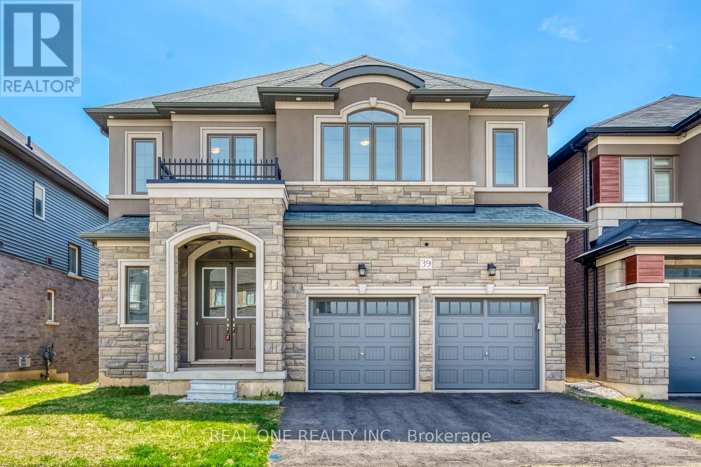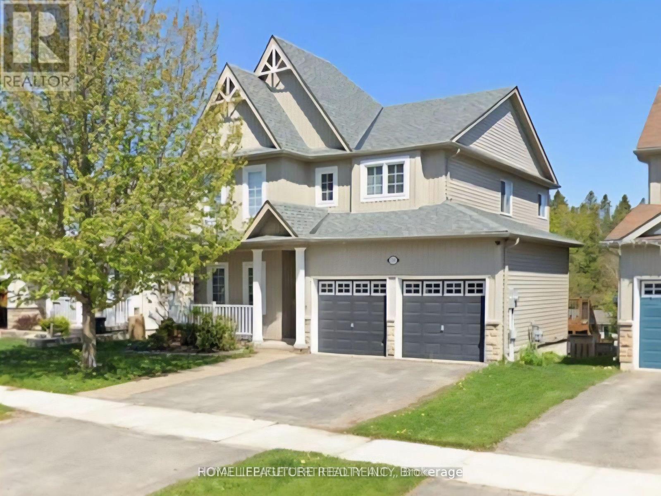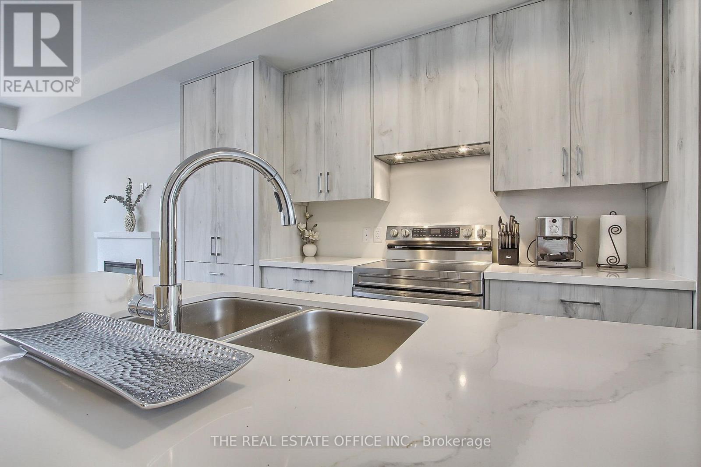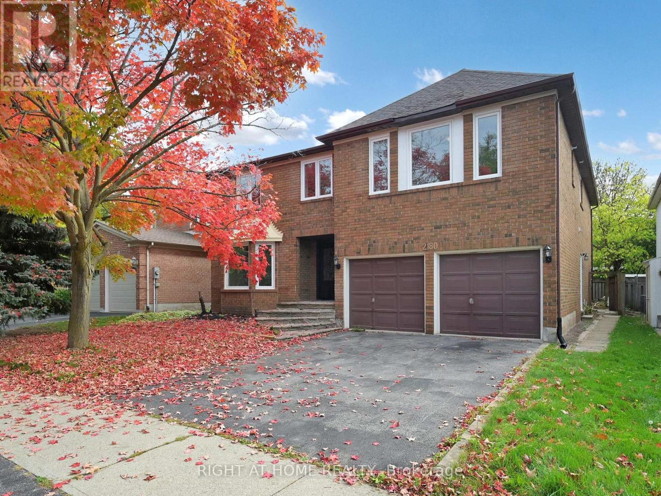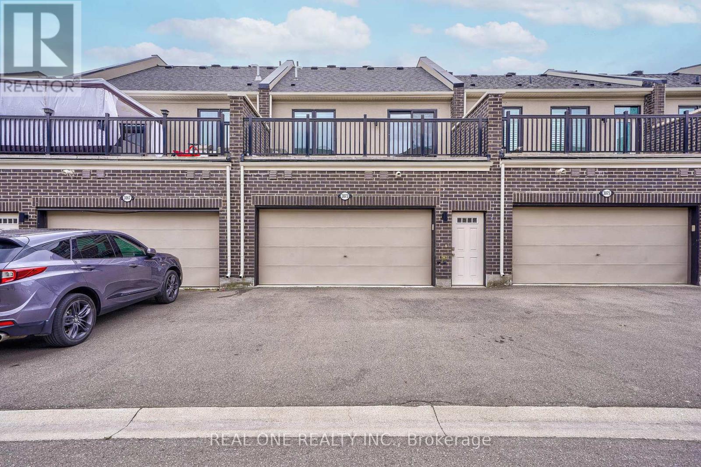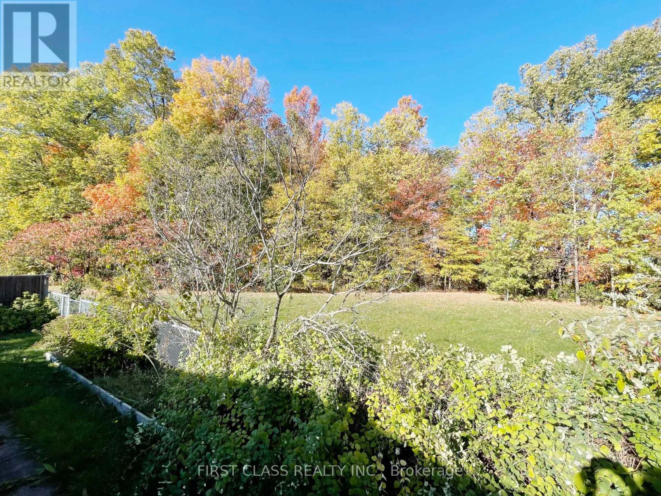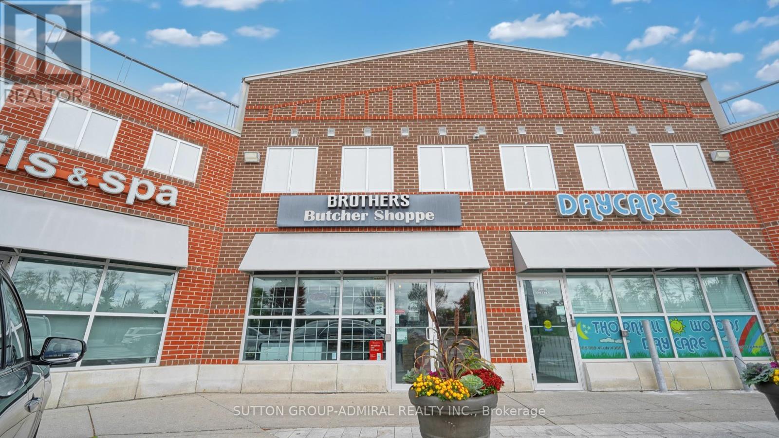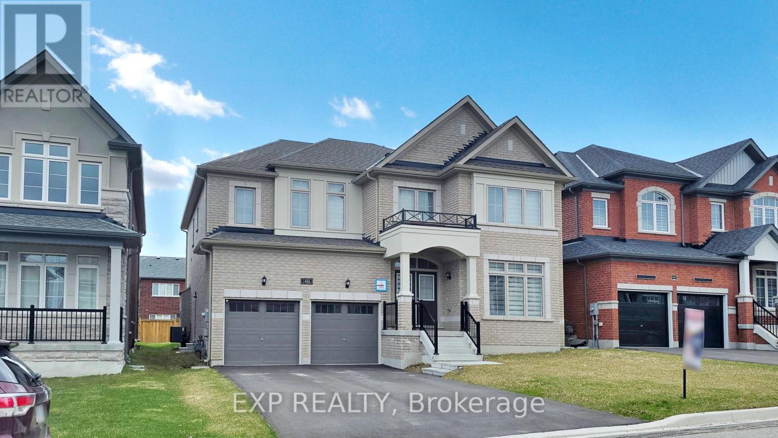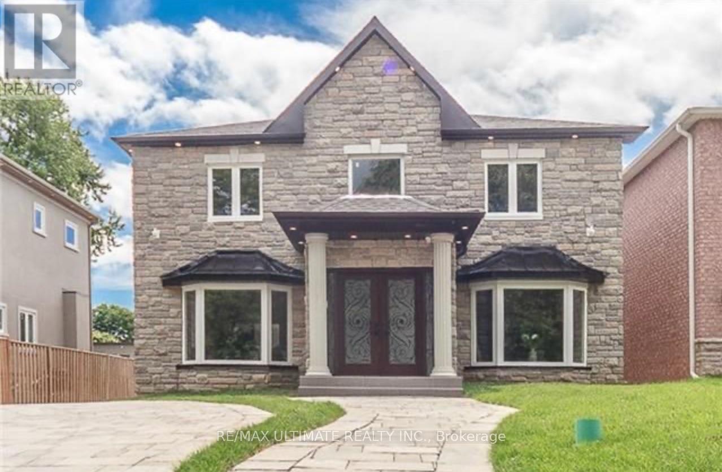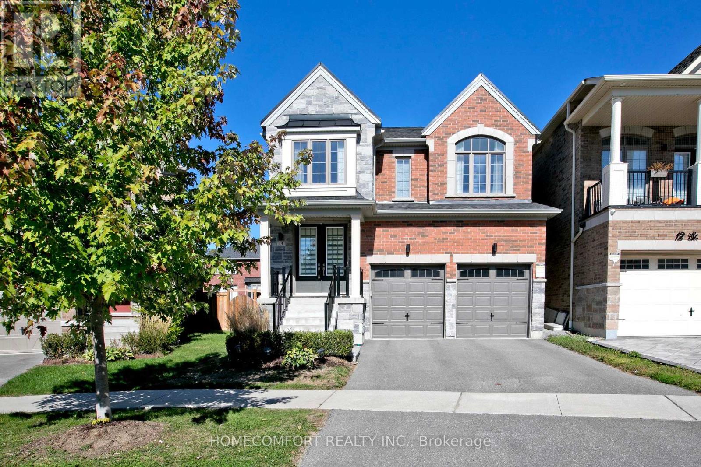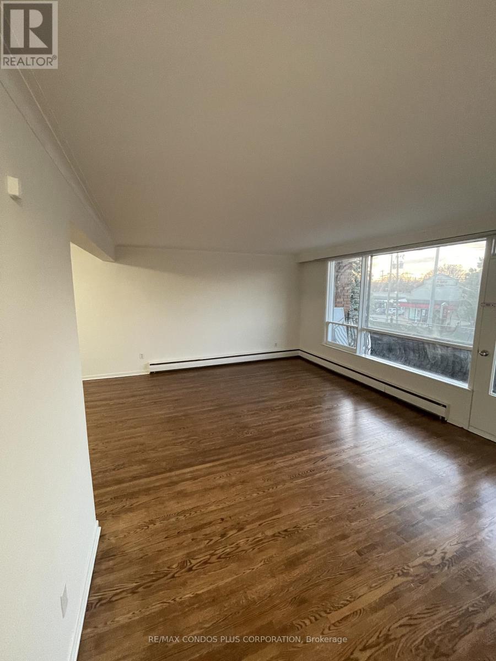39 Stauffer Road
Brantford, Ontario
Elegant all-brick 4-bedroom executive home on a premium ravine lot with walk-out basement and tandem 3-car garage. Approx. 3,126 sq. ft. of luxury living featuring 10-ft ceilings on main floor, upgraded hardwood throughout, hardwood stairs with runner, and LED soffit lighting. Modern eat-in kitchen with upgraded cabinets, luxury range hood, and walkout to balcony overlooking lush forest views. Spacious layout with formal dining room, large windows, and abundant natural light. Primary bedroom offers spa-like ensuite & his/her walk-in closets. Second bedroom with private ensuite; 3rd & 4th share Jack & Jill bath. Walk-out basement with high ceilings, cold room. Culligan water softener & Lennox two-stage A/C. Close to schools, parks, trails, shopping & Hwy access. Some photos virtually staged. Utilities and hot water tank rental are extra. (id:60365)
220 Berry Street
Shelburne, Ontario
220 Berry Street Is One Of The Must See Property, It's Located In The Heart Of Town Of Shelburne And It Boasts 4+1 Bedroom, 4 Bath Family Home With Finished Walk-Out Basement Great Potential For Second In-Law Suite, Sitting On A Premium Lot With No Neighbours Behind, Great For Privacy And Security, As You Enter The Main Floor Area It Welcomes With 9' Ceilings, Hardwood Floors Combined Living And Dining Area And Classic Wainscoting. The Family Room With A Fireplace, Opens Up To The Eat-In Kitchen Featuring Stainless Steel Appliances, Centre Island And A Walkout To A 2-Tier Deck. The Upper Level Offers All Generously Sized Bedrooms. The Finished Walkout Basement Adds Even More Living Space With An Additional Bedroom, Recreational Area, 3 Piece Bath And Multi-Purpose Area Perfect For A Home Gym Or Games Room. Enjoy Your Own Private Backyard Oasis With An Inviting Pool, Relaxing Hot Tub And Chef's Dream Outdoor Built-In BBQ Area Perfect To Entertain. This Home Offers The Perfect Blend Of Indoor And Outdoor Living, Combining Comfort, Style, And The Serenity Of Nature. It's Also Close To All Amenities Such As Schools, Bus, Hwy, Shopping Complex And More... (id:60365)
1340 William Halton Parkway
Oakville, Ontario
Experience modern luxury and comfort in this stunning Oakville townhouse, ideally located just steps from the prestigious Trafalgar Memorial Hospital. Offering approximately 2,096 sq. ft. of elegant living space, this home features 4 spacious bedrooms, 3.5 baths, and a double-car garage. Enjoy hardwood flooring, smooth ceilings, an open-concept layout, and an upgraded kitchen with a large island and premium stainless-steel appliances. The main floor includes a generous balcony and a cozy electric fireplace - perfect for everyday living and entertaining.Set in one of Oakville's most desirable areas, this home is surrounded by parks, trails, and 16 Mile Creek, with quick access to Hwy 403 (5 min), 407 (8 min), and QEW (10 min). Convenient shopping and dining are just minutes away at Oakville Place, Dorval Crossing, and Uptown Core Plaza. Top-rated nearby schools include Forest Trail PS (10/10), Captain R. Wilson PS (8.6/10), Garth Webb SS (8.8/10), and Abbey Park HS (9.1/10). With its exceptional location, scenic surroundings, and family-friendly atmosphere, this home offers the best of Oakville living (id:60365)
2180 Lumberman Lane
Oakville, Ontario
This beautifully renovated Mattamy-built home offers over 3,700 sqft of living space above grade (basement not included) in one of Glen Abbey's most sought-after neighborhoods. Every detail has been upgraded - from brand-new flooring, lighting, and fixtures to a modern kitchen with new stainless steel appliances.The spacious layout features a grand foyer with an elegant oak staircase, a bright open-concept living and dining area, a sun-filled family room, and a main-floor office and laundry room for ultimate convenience. Upstairs, you'll find five generous bedrooms, including a luxurious primary suite. Outside, enjoy a double-car garage and a double driveway with parking for up to four additional cars. The home is steps from top-rated schools, parks, trails, grocery stores, coffee shops, and restaurants, with easy access to major highways - perfect for families and commuters alike. (id:60365)
3073 George Savage Avenue
Oakville, Ontario
Rarely available fully renovated townhouse in the Preserve Community, flooded with natural light! The newly upgraded kitchen features the built-in dishwasher and microwave, and an expanded island with granite countertops and stainless steel appliances. It offers 3 bedrooms, each with its own 4-piece bathroom. The master bedroom is generously sized, with a walk-in closet and walk-out access to the balcony. The bright family room opens onto a spacious patio. Walk to the hospital, parks, stores, the pond, trails and 16 Mile Creek Sports Complex. Includes one garage and one driveway parking. Residential tenants share the garage and driveway with the commercial tenants. So one garage parking space and one driveway parking space are included. (id:60365)
1905 Webster Boulevard
Innisfil, Ontario
Beautifully Maintained Former Model Home In The Heart Of Alcona! Featuring 9' Flat Ceilings, Fresh Paint, New Laminate Flooring Throughout, Renovated Washrooms. Bright Eat-In Kitchen Offers Granite Counters, Stainless Steel Appliances, Walkout To A 14' x 32' Deck - Perfect For BBQs, Alfresco Dining, And Enjoying The Treed Privacy Of The Adjacent Greenbelt. The King-Sized Primary Bedroom Includes A Walk-In Closet And Ensuite Bath. The Fully Finished Basement With A Separate Concrete Side Entrance Provides Ideal Space For Extended Family. Enjoy A Private Backyard Setting, Just Minutes From Lake Simcoe, Parks, And Schools. Move-In Ready And Filled With Natural Light! (id:60365)
A-4 - 9001 Dufferin Street
Vaughan, Ontario
Fantastic opportunity to own a turn-key butcher shop with growing sales and profits in a busy Vaughan plaza (Yogurty's, Mister Laffa, Levetto) along high-traffic Dufferin St between Highway 7 and Rutherford. Established business with loyal following in the prestigious Thornhill Woods neighbourhood of Patterson offering premium, locally sourced meats, as well as fish, artisanal wines, and gourmet products. Spacious 2,112 sq ft unit features an inviting ~900 sq ft retail area with rustic décor, fresh & frozen food displays, aging locker, food prep areas, two washrooms, tons of storage, and the "Burger Corner", a takeout/QSR station with steady walk-in sales from nearby high school, as well as online ordering through Uber Eats and DoorDash. Fully-equipped with top-of-the-line equipment and fixtures throughout. Plaza offers loads of parking and prominent signage visibility. LLBO. (id:60365)
6 - 2 Corby Road
Markham, Ontario
Spa/Massage/Health Product Business For Sale (Without Property) * Located In a High Traffic area surrounded by extensive commercial and residential developments. Step into a turn-key, income-generating med-spa, professionally designed and New renovated. Plenty of Free surface Parking available. , featuring 5 private treatment rooms , 3 Shower room, 2 toilet , front desk and office staff area * Close the Restaurants, Hotel, Business and Offices, Residential... (id:60365)
1466 Broderick Street
Innisfil, Ontario
Stunning Upgraded 5-Bedroom Detached Home in Prime Innisfil Location! Welcome to your dream home! Nestled on a premium lot in a quiet, family-friendly neighborhood of Innisfil, this beautifully upgraded 5-bedroom, 5-bath detached home offers the perfect blend of modern luxury and countryside charm.Key Features: Premium Lot with spacious backyard 9' ceilings on main & basement | 9' ceilings upstairs 7' doors on main floor | Smooth ceilings throughout Pot lights on both floors | Ambient ceiling lighting Hardwood flooring & crown moulding Three visitor closets for added convenience Chefs Kitchen: Large center island & upgraded appliances Pot filler, walk-in pantry with sink Open-concept layout perfect for entertaining Living Spaces: Cozy gas fireplace with mantle Walk out to deck with gas BBQ line Remote-controlled blinds throughout Custom staircase, central vacuum, and water filtration system Luxurious Bedrooms: Oversized primary suite with bedroom-sized walk-in closet & spa-like ensuite 3 full bathrooms upstairs 2 with bathtubs, 1 with a standing shower Endless Basement Potential: Huge unfinished basement with 9 ceilings & separate side entrance Ideal for in-law suite, rental income, or ultimate recreation space Prime Location: Minutes from Lake Simcoe, Friday Harbour, parks, schools, and more Enjoy peaceful surroundings with easy access to urban conveniences Dont miss this rare opportunity to own an elegant, turnkey home in a growing, high-value community. Whether you're upsizing, investing, or looking for multigenerational living, this property checks all the boxes!Buyer and buyers agent to verify all measurements and taxes. (id:60365)
Room 1 - 369 Lawson Road
Toronto, Ontario
Move-In Ready and Available Now! Ideal for Female Students or Young Professionals. No Room Sharing of the room with multiple people. Approximately 8-min walk to waterfront parks and trails, 2 min from Hwy 401, 3 minutes from Rouge Hill GO-train Stationand TTC stop 50m from front doors. Convenience at Your Fingertips, Walk to groceries, restaurants, salons, and plaza Safe, quiet neighborhood in a high-demand area. Close to parks and trails. You will find a beautiful decorated modern, custom home with high end finishing. 10ft ceiling and skylights throughout. This home is perfect for a very clean detail oriented neat person that loves living in and maintaining an emulate surrounding. Room 1 Stylish and well decorated modern ( great size) room with queen size bed, large closet, wall to floor mirror, night tables and computer desk. This room shares the main bathroom with one quite friendly, very clean and neat female student who just graduated and now works full time. The main bathroom is big and bright with a beautiful sky light for amazing ambiance. It has a seperate room for the toilet and the shower. away from the vanity (id:60365)
14 St Ives Crescent
Whitby, Ontario
Rare To Find perfect layout 4 bedrooms with 2 master bedrooms a stunning luxury home nestled in one of Whitby's most desirable neighbourhoods. This beautifully designed residence offers just 5 years old, 2792 sq ft of thoughtfully curated living space, featuring 4 spacious bedrooms and 4 modern bathrooms on the huge pie lot with over 50 feet back width. The Electricity panel to 200 AMPS, one inch supply water pipe and Legal Walk Up separate entrance to basement give you chance to build a legal lower unit apartment. Main Level and master bedroom Boast 9 Ft Ceilings. Steps Away From Thermea Spa Village! Ideally located just minutes from schools, parks, shopping, Highway 412, and all essential amenities. Don't miss your chance to own this exquisite home in a prime Whitby location! (id:60365)
3 - 449 Wilson Avenue
Toronto, Ontario
Location and Value: 5-10 min walk to Wilson Subway - Extra-large and bright 3-bedroom plus den unit with 2 full bathrooms and 2 parking spots! Walking Distance to Wilson Subway, Quick access to Hwy 401, Bus stop at your doorstep with service every 2 min. Costco, Home Depot, No Frills, Banks, and Schools, York University! Champlain Parkette with playground and Tennis Courts just down the street! Available for Immediate Possession. (id:60365)

