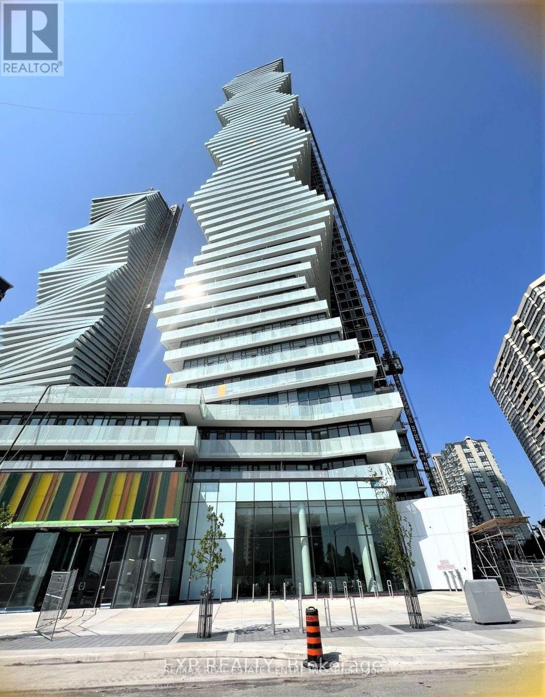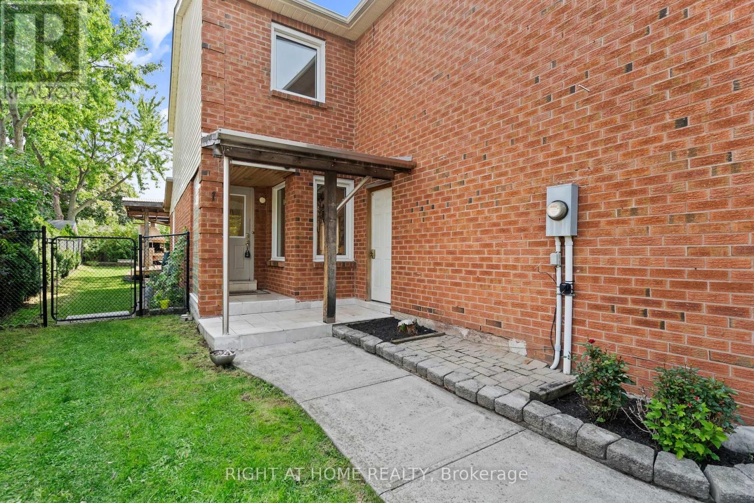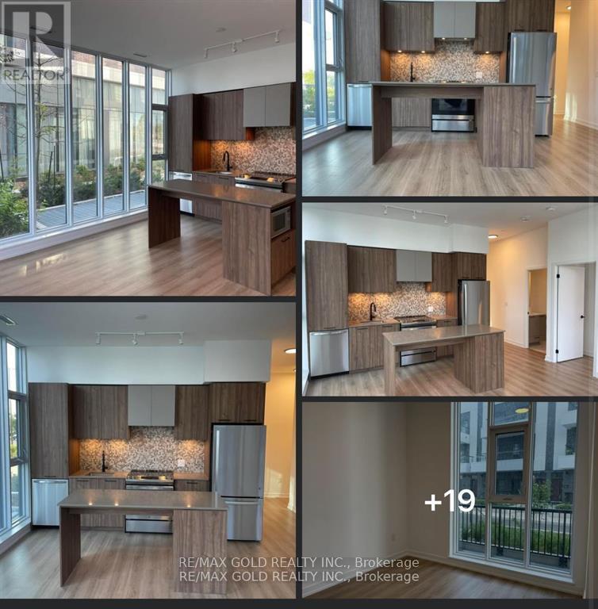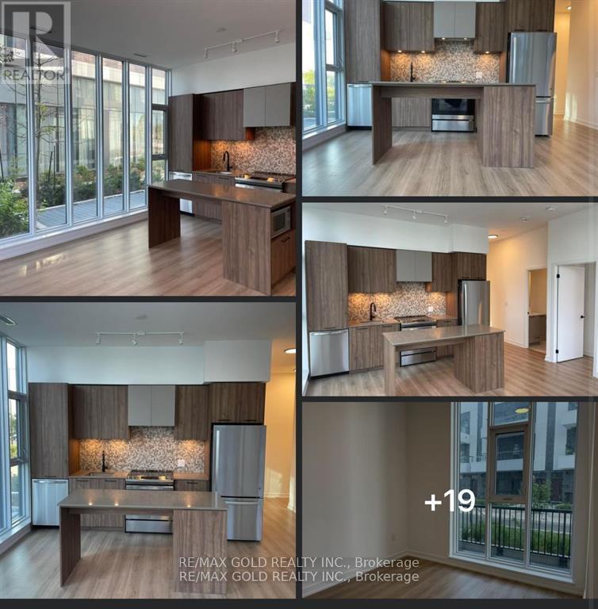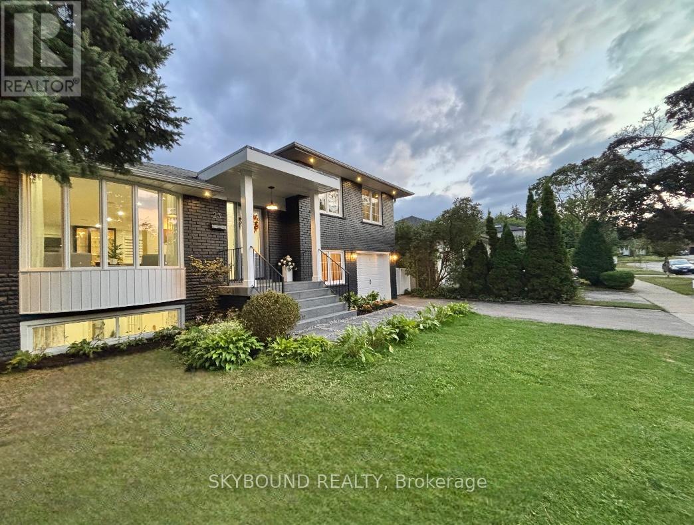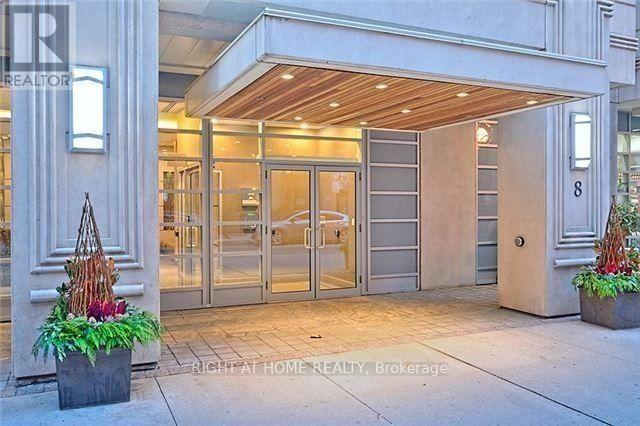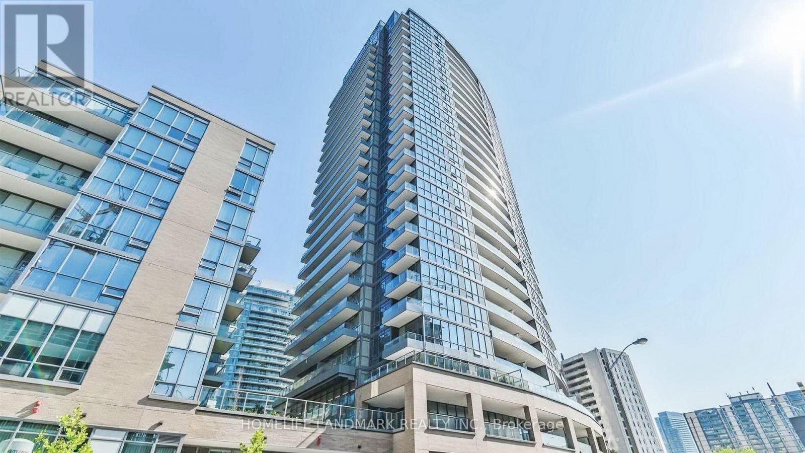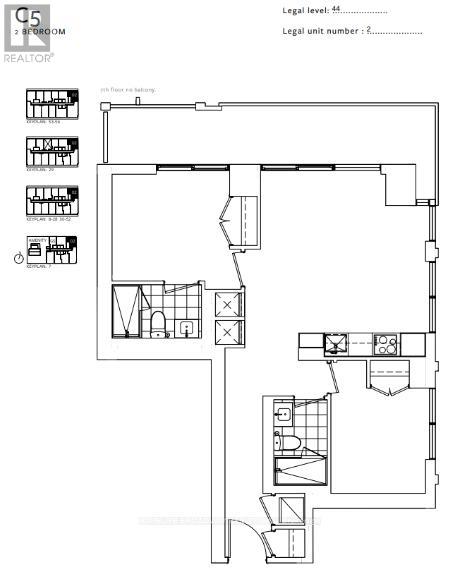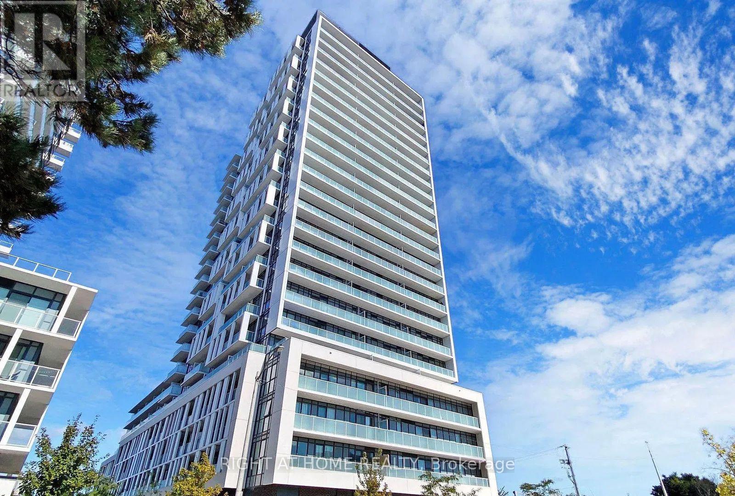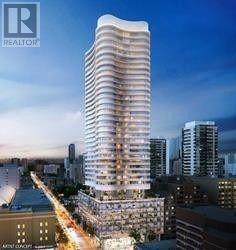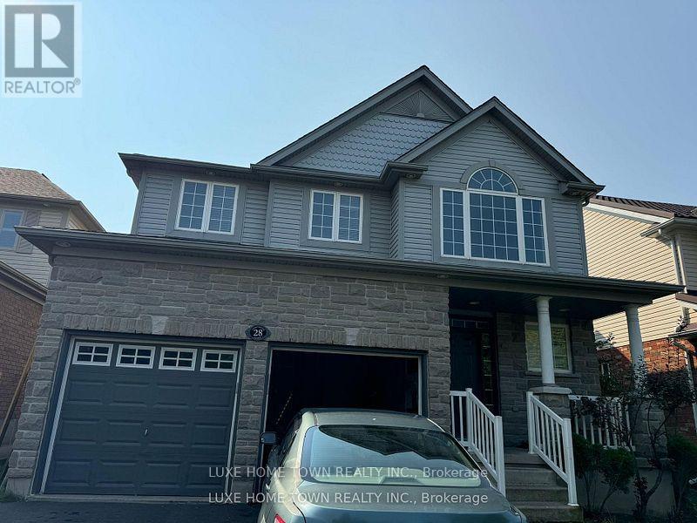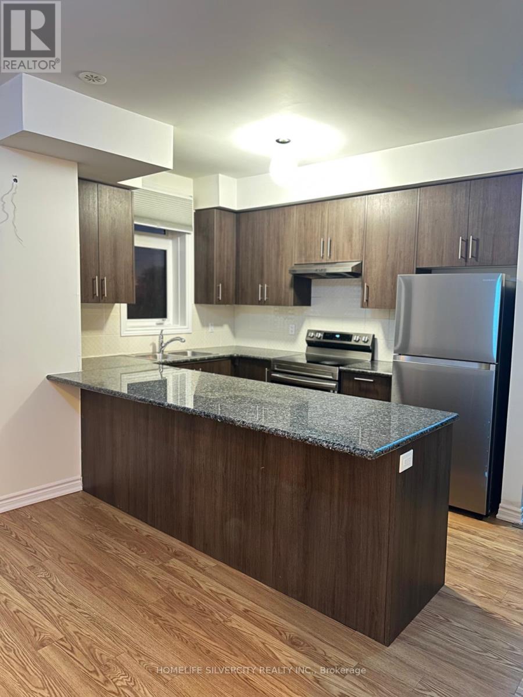811 - 3883 Quartz Road
Mississauga, Ontario
Luxurious Sought after M City 2 Condos! Unobstructed Views, Fireworks at Celebration Square! Stainless Steel and Built In Appliances, Building Amenities Include: Outdoor Salt Swimming Pool, Rooftop Skating Rink, Outdoor BBQ, Lounge, 24-Hr Concierge and many more. In the Heart of Mississauga close to Square One, Library, Cinema, Celebration Square, School, Sheridan College, Living Arts Centre, Restaurant, Grocery, All Big Box Stores, Hwy 401/403 & Transit! (id:60365)
Bsmnt - 2064 Glenada Crescent
Oakville, Ontario
Beautiful newly renovated one bedroom basement apartment. Private entrance with parking in driveway for one vehicle. SS appliances in kitchen, washer and dryer in unit. Tile in the kitchen and bathroom and carpet in bedroom and living/dining areas. Available immediately. No Pets Allowed. Absolutely No Smoking of any kind, includes marijuana, vaping, cigars, pipes etc...Confirmation of employment, references and credit rating required. First and last months rent required. (id:60365)
104 - 10 Lagerfeld Drive
Brampton, Ontario
Why To Rent, When You Could Own And Create Equity by Paying Mortgage For Your Own Home Rather Than Rent to Landlord!! This Mesmerizing Corner Condo Offers A Blend Of Luxury And Convenience, Featuring 2 Entrances (One from Inside and Other from Patio), 2 Bedrooms And 2 Bathrooms Spread Across 833 Square Feet Of Living Space, With An Additional 103 Square Feet Of Private Patio Space at Ground Floor. The Condo Is Located At The Intersection Of Bovaird Drive, Lagerfeld Drive And Mount Pleasant GO Train, Just 40 Minutes From Downtown Toronto By GO Train. Key Highlights Include: A Prime Location With Easy Access To Public Transportation, Major Highways (Hwy 407 And 410), Shopping Centers, Religious And Community Hubs. High-End Finishes Throughout, Including Hardwood Flooring, Quartz Countertops, And A Stylish Backsplash. A Kitchen Designed For Both Functionality And Style, Complete With A Central Island And Ample Storage. Two Elegant Bathrooms, Each Featuring A Standing Shower And An Opulent Bathtub. One Underground Parking Spot With An Electric Car And An Underground Locker For Added Convenience. The Condo Is Bathed In Natural Light And Offers Stunning Views From Its Private Patio. Ideal For Those Seeking A Modern, Convenient Lifestyle In The Vibrant Brampton West Area in The Most Sought After Mount Pleasant Village Commuity Due To Its Proximity To Mount Pleasant Go Train Station and Everything Nearby!! (id:60365)
104 - 10 Lagerfeld Drive
Brampton, Ontario
This Mesmerizing Corner Condo Offers A Blend Of Luxury And Convenience, Featuring 2 Entrances (One from Inside and Other from Patio), 2 Bedrooms And 2 Bathrooms Spread Across 833 Square Feet Of Living Space, With An Additional 103 Square Feet Of Private Patio Space at Ground Floor. The Condo Is Located At The Intersection Of Bovaird Drive, Lagerfeld Drive And Mount Pleasant GO Train, Just 40 Minutes From Downtown Toronto By GO Train. Key Highlights Include: A Prime Location With Easy Access To Public Transportation, Major Highways (Hwy 407 And 410), Shopping Centers, Religious And Community Hubs. High-End Finishes Throughout, Including Hardwood Flooring, Quartz Countertops, And A Stylish Backsplash. A Kitchen Designed For Both Functionality And Style, Complete With A Central Island And Ample Storage. Two Elegant Bathrooms, Each Featuring A Standing Shower And An Opulent Bathtub. One Underground Parking Spot With An Electric Car And An Underground Locker For Added Convenience. The Condo Is Bathed In Natural Light And Offers Stunning Views From Its Private Patio. Ideal For Those Seeking A Modern, Convenient Lifestyle In The Vibrant Brampton West Area in The Most Sought After Mount Pleasant Village Commuity Due To Its Proximity To Mount Pleasant Go Train Station and Everything Nearby!! (id:60365)
23 Drury Lane
Toronto, Ontario
Welcome To This Fabulous Family Home With 5+1 Bedrooms and 3+1 Baths, with lots of space and sunlight. Located In The Highly Desired Humber Heights Neighborhood! Renovated Top To Bottom With Designer Features And Luxurious Finishes, Beautiful Custom Kitchen With Build-In Cabinetry. Open Concept Living & Dining Areas With A Modern Fireplace And Wide Eng. Harwood Flooring. Walkout From Living Area To A Huge New Deck With New Outdoor Fireplace, Interlocking, And Professionally Landscaped. Arlo Camera System And Built-In Indoor/Outdoor Speakers. Office On The Main Floor And Fantastic Finished Basement, Great For Entertainment. Rough-In For Electrical Car Charger, New Windows, And Doors. Excellent Schools District (All Saints Elementary, Father Sera Elementary) Close To Parks, Restaurants, Grocery Stores, Transit, Hwy, And Airport! (id:60365)
Ph207 - 8 Scollard Street
Toronto, Ontario
A Beautiful Large Penthouse Studio In The Heart Of Yorkville is waiting for you! Professionally cleaned. Bright & Spacious! Well Designed Living Space. Large Balcony With Clear Treetop View! 10' Ceilings. Renovations in 2022 include New Plank Laminate Flooring, New Paint, New Vanity and New Track Lighting In Kitchen. Large Granite Kitchen Counter & Preparation Area. Ample kitchen cupboards & closet space. Full size appliances and in-suite laundry. Includes one storage locker. 24Hr Concierge offers added security. Fully equipped Exercise room. Stylish Party Room. Guest suite for your out of town visitors. Steps To Canada's Most Exclusive & Fashionable Retail Stores, Cafes, Four Seasons Hotel, Several Universities, Queens Park, the ROM, Library, 5-Min Walk To two Subway lines at Bloor-Yonge station. Perfect for the young professionals! (id:60365)
302 - 50 Forest Manor Road
Toronto, Ontario
Bright And Spacious 818 sq ft SW Corner Unit, Perfectly Located For Convenience & Modern Living In Mind. The Well-Designed Split Bedroom Floor Plan Ensures Ultimate Privacy, While The Open-Concept Living Area Features Modern Finishes, Two Side Windows That Flood The Space With Natural Light,And Walk Out To A Generously Sized Balcony. Well Equipped Kitchen With Back Splash, Quartz Counter, Full-Sized Stainless Steel Appliances, Stone Counter. Ample Closet Space. Neighboring Fairview Mall & You'll Enjoy The Easy Acess Of Groceries Like Freshco And T&T, Shopping & Restaurants In The Vibrant Don Mills & Sheppard Area. Steps To Don Mills Subway Station Connect to Yonge Subway Line, and Functional Layout With Southwest Opening City View! 10" Ceiling, 2 Bedroom Plus Media, 2 Full Washrooms. One Parking & One Locker, Minutes To Hwy 401 & 404, Great Amenities With 24Hr Concierge, Pool, Sauna, Car Wash, Gym, Visitor Parking, Party Room, Etc. (id:60365)
4902 - 88 Queen Street E
Toronto, Ontario
New building, corner unit with 2 windowed bedrooms, Tenants pay all utility, walking distance to Eaton Centre. student welcomed. (id:60365)
605 - 188 Fairview Mall Drive
Toronto, Ontario
Large And Spacious 1 Bedroom with 9 Ft Ceiling Throughout. All Stainless Steele Appliances. Open Concept Layout W/ Laminate Floor. Unobstructed View. Walking Distance To Fairview Mall And Don Mills Subway. Walk To Don Mills Subway, TTC & Fairview Mall. Steps To All Amenities: Health Services, Parks, Library. Mins To 401 & 404/Dvp. New Community Centre And Elementary School Just Cross The Street. Concierge, Fitness Room, Rooftop Terrace, Yoga Studio. Co-Working Space For Work From Home Users. (id:60365)
2013 - 403 Church Street W
Toronto, Ontario
Prime Location, MId Floor South Viewing - Stanley Condo! 1 Bedroom + Den W/ Balcony. 609+55 Sq.ft Bright And Comfort . Open Concept Kitchen W/ Integrated S/S Appliances & Granite Counter Top. Laminate Flooring Through Out. Short Walk To U Of T & MTU. Subway Station, Loblaws, Eaton Centre, Dundas Square & Yonge St Shopping, Restaurants. Amenities: 24 Hr Concierge, Fitness Room, Party Room & Rec Room. (id:60365)
28 Lemonwood(Upper) Place
Cambridge, Ontario
Welcome to this Immaculate 4BED , 3 BATH, Double Car Garage Detached Lot located in the admirable community. This home features a bright and open-concept layout transitioning each space beautifully. Walk inside to a large and welcoming foyer, family-sized kitchen featuring Stainless Steel appliances, extended breakfast bar, pantry and access to the garage, Central A/C. Upstairs you'll find 3 spacious bedrooms, Master Bedroom featuring a large W/I closet and 4-pc ensuite. Close to Shopping Center, Trails, Parks and much more. (id:60365)
10 - 10 Halliford Place
Brampton, Ontario
No smoking, no pets allowed,Random check every 2-3 months by giving 24 hrs notice in advance . (id:60365)

