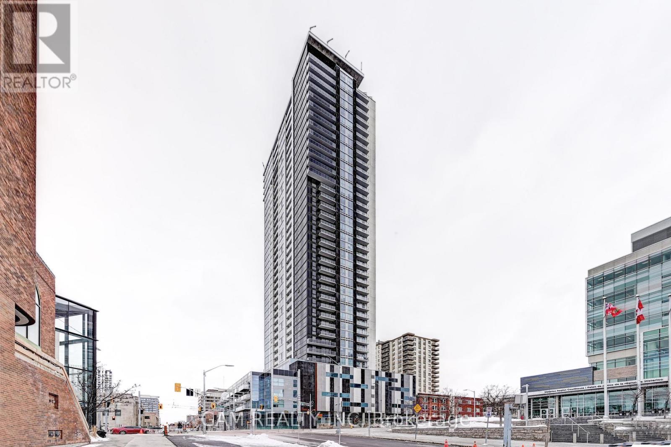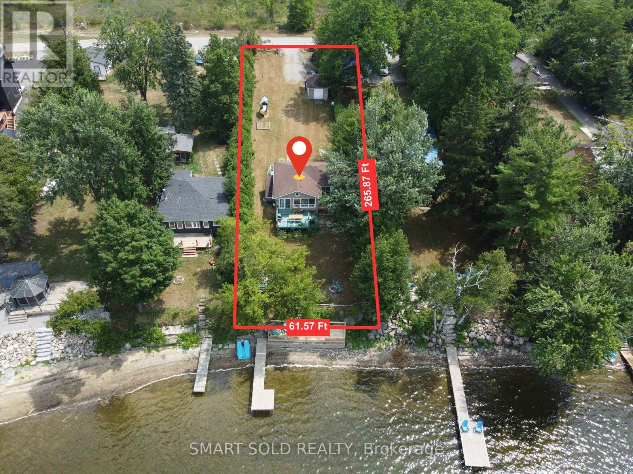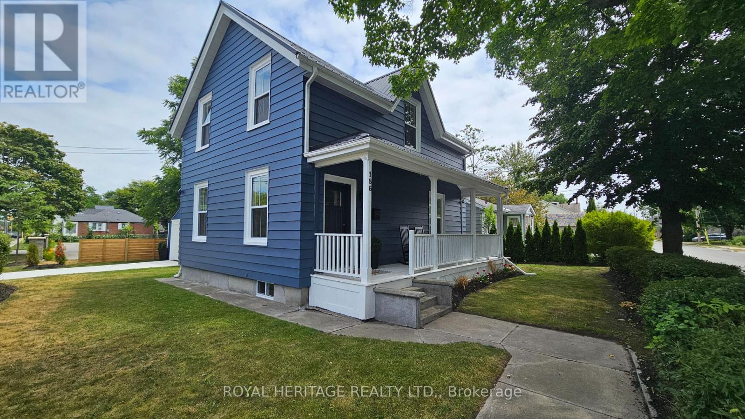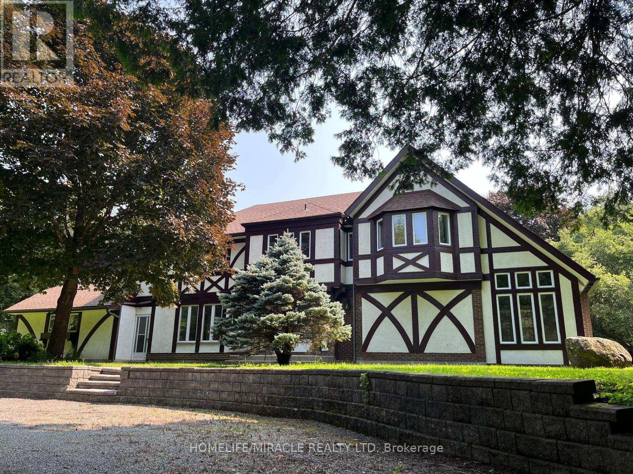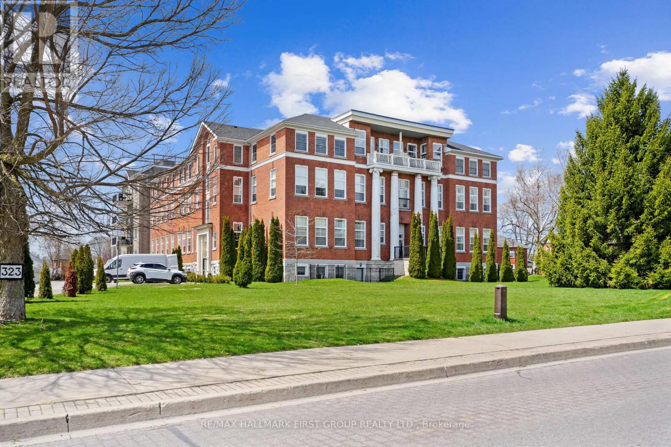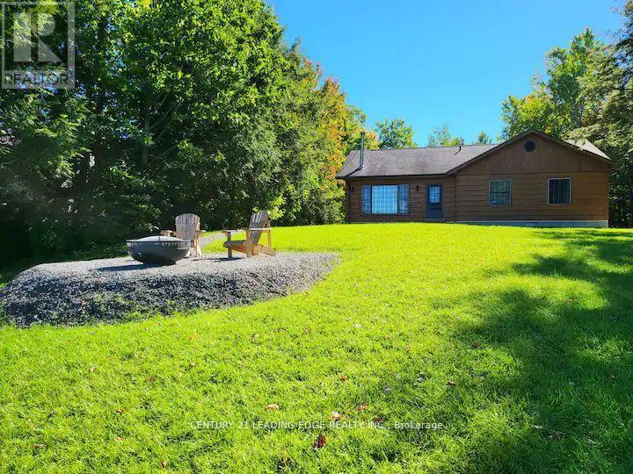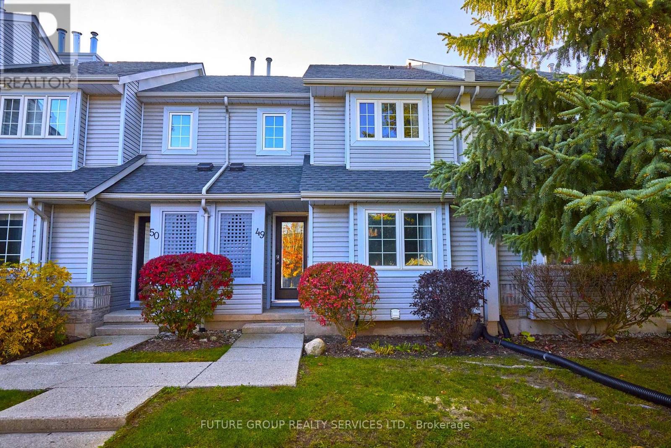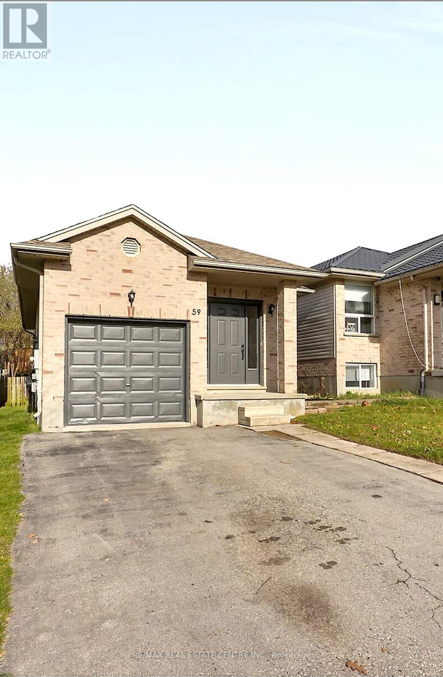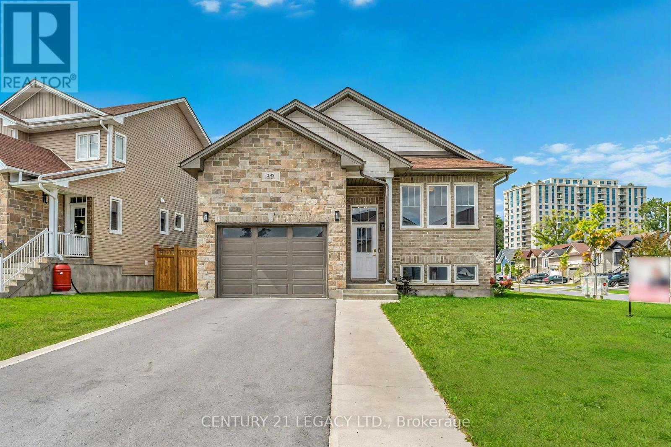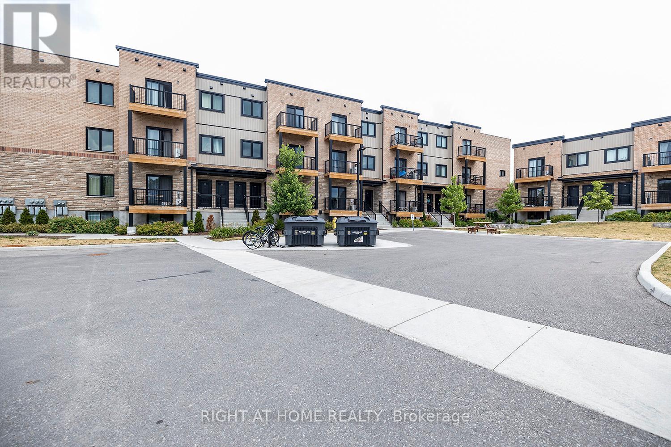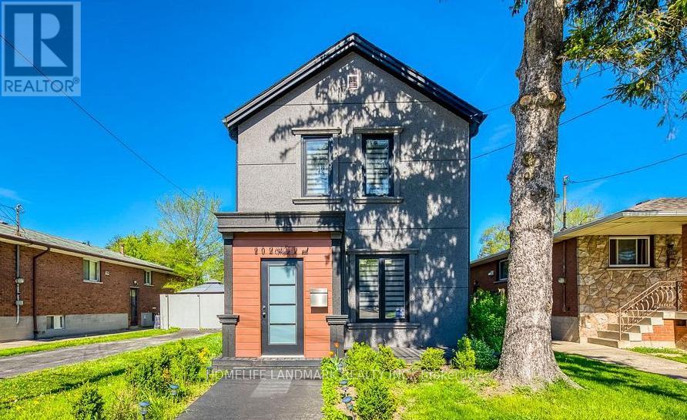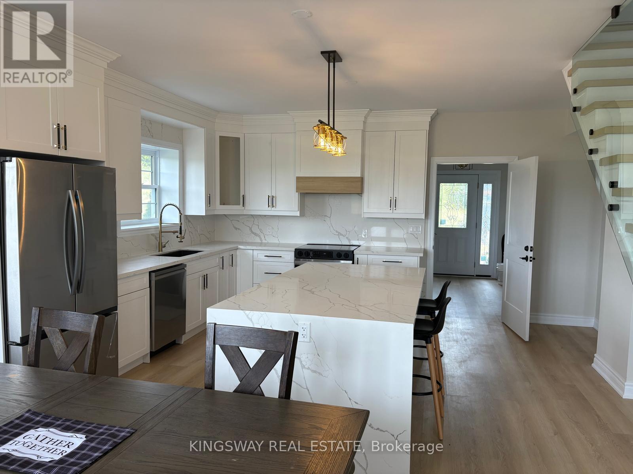3601 - 60 Frederick Street
Kitchener, Ontario
Price reduced to sell !!! Never lived in condo unit. Experience luxury living in this pristine 1-bedroom, 1-bath condo in Downtown Kitchener. Enjoy breathtaking, unobstructed city views through oversized windows, flooding the space with natural light. The open-concept design features soaring ceilings and a modern kitchen with integrated appliances for a seamless, stylish experience. With exclusive smart home technology, control your lighting, thermostat, and front door remotely. High-speed internet is included in the maintenance fees, and the unit comes with a locker. Located just steps from ION Rapid Transit, GO Train, and public transportation for easy connectivity. Close to Google HQ, Grand River Hospital, and top universities (Waterloo, Laurier, Conestoga), with exclusive restaurants, cafes, shopping, and entertainment at your doorstep. Whether you're a professional, couple, investor, or urban lifestyle seeker, this condo has it all. (id:60365)
95 Campbell Beach Road
Kawartha Lakes, Ontario
Beautifully Renovated 4-Season Waterfront Retreat With Over $128K In Recent Upgrades! Enjoy Year-Round Living On The Pristine Shores Of Lake Dalrymple With Your Own Private Dock, Perfect For Boating, Fishing, And Safe Swimming. This Thoughtfully Updated 2+2 Bedroom Home Offers An Open-Concept Layout With A Spacious Living Room, Stunning Floor-To-Ceiling Window, And French Doors Leading To A Large Deck Where You Can Take In Breathtaking Lakefront Sunsets. The Newly Finished Walk-Out Basement Features A Self-Contained 2-Bedroom Apartment With A Separate EntranceIdeal For Rental Income Or Extended Family. Additional Highlights Include A New Waterfront Deck, Cozy Fire Pit, Kids Playset, And A Detached Garage/Workshop With Hydro. Located On A Municipally Maintained Road, Just 90 Minutes From The GTA, And A Short Drive To Rama And Lagoon City. Move In And Experience Lakeside Living At Its Best! (id:60365)
186 Durham Street
Cobourg, Ontario
Welcome to this exquisitely renovated Semi Detached Heritage home, nestled in one of Cobourgs most sought-after neighbourhoods, just a short stroll from the renowned Cobourg Beach and the vibrant, historic downtown core.This stunning residence has been thoughtfully reimagined from top to bottom by a highly skilled interior designer, blending classic architectural charm with sophisticated modern living. Every inch of this home has been meticulously updated from all new plumbing, electrical, hvac, windows, drywall, flooring, kitchen and all washrooms to offer a fresh open-concept layout while preserving its original character. From the moment you step inside, you're welcomed by an airy, sun-drenched space that flows effortlessly from room to room. The gourmet kitchen is a showstopper, featuring custom cabinetry, quartz countertops, and stainless steel appliances perfect for entertaining or family gatherings. The open living and dining areas are spacious yet cozy, retaining the warm charm of it's era with updated functionality. Upstairs, serene bedrooms offer comfort and style, while modern bathrooms provide spa-like retreats. All this just minutes from the beach, marina, boutiques, cafes, and shops that make Cobourg such a beloved destination. ** This is a linked property.** (id:60365)
1929 8th Line Road
Ottawa, Ontario
Ready for Immediate Sale with 5 acres. VTB Financing Available for qualified buyers. Includes a horse stable with a large open loft area and various other multi-purpose barns and structures, perfect for a hobby farmer or someone needing extra storage. Opportunity to work from home in a productive office area with separate front and back entrances for potential clients or possibility for inlaw suite. New kitchen cabinets, quartz countertop, and KitchenAid SS appliances; updated floors on the entire first level; freshly painted; pot lights installed throughout; freshly finished upper deck; added 3 Pc bath and main floor laundry (2022); second-floor laundry (2022);and too many updates to list. Thoughtful details and planning went in every aspect of this beautiful 6-bedroom home. Well-situated, surrounded by trees, offering privacy and tranquility. Only 20-25 minutes from downtown Ottawa. Some pictures are virtually staged. (id:60365)
104 - 323 George Street
Cobourg, Ontario
Experience comfort and style in this beautifully maintained 2-bedroom main-floor condo in the heart of Cobourg. Freshly painted with updated bathrooms, this inviting space is part of the highly sought-after George Street Building, blending charm and modern convenience. Hardwood floors flow throughout the open-concept living and dining areas, highlighted by elegant crown moulding and wainscoting. The thoughtfully designed kitchen features built-in appliances, recessed lighting, and a breakfast bar perfect for casual meals. The spacious primary bedroom boasts a walk-in closet and a private ensuite, while the second bedroom provides flexibility for guests, a home office, or additional living space. A second full bathroom and in-suite laundry add to the everyday ease. Enjoy a private terrace and entrance, an ideal spot to relax or entertain. With downtown Cobourg shops, dining, and the beach just a short stroll away, plus quick access to the 401. This condo offers an effortless lifestyle in a prime location. (id:60365)
1095 Conservation Road
Gravenhurst, Ontario
Accepting Short-Term Stays, Preferably Lease to End May 31st 2026! Welcome To Your Slice of Heaven In Gravenhurst! This Cottage Offers a Serene Escape in a Peaceful Environment at only 1.5 Hours From Toronto. It Sits on a Large 100x218ft Lot With Beautiful Views On The Doe Lake From The Living Room, Bathroom and Master Bedroom. Enjoy The Large Backyard, Firepit and Direct Access To The Lake. Inside, This Cottage Features 3 Spacious Bedrooms and an Open Concept Living Area with Rustic Charm. (id:60365)
49 - 146 Settlers Way
Blue Mountains, Ontario
This is the one you've been waiting for! Stunning, fully renovated townhouse available to enjoy for the upcoming ski season. Situated in the best community in Blue Mountain - walk to the north chair and Jozo's Apres in minutes, walking distance to the village, with proximity to the lake andall the incredible trails the area has to offer for year round fun. The warm beautiful hardwood floors along with the wood burning fire provide acozy space to defrost from winter activities, entertain friends, and enjoy views of the mountain. The outdoor patio and balcony, shaded by largemature trees truly make this a space for all seasons. The wet bar in the basement provides for double living spaces to allow visitors or kids theirown space. An outdoor pool, tennis courts and a club house with a game room allow your family to get the most out of all seasons. Use it yearround or rent seasonally to bring in extra revenue. Most furnishings can stay if Buyer is looking for furnished home. *Seller is Related to Realtor (id:60365)
59 Tanner Drive
London East, Ontario
Welcoming And Sun-filled 3+1 Bedroom, Detached Bungalow For Rent! 2 Full Washrooms. 3 Parking Spaces. 6 Mintues From HWY 401. This Home Sits On a Quiet Street In Fairmont. This Meticulously Renovated Bungalow Features A Beautiful Layout, Full Of Natural Light, Impressive Open Concept Living With All Modern Finishes Throughout. 3 Generous Size Bedrooms On Main Floor & 4th Good Size Bedroom In The Basement. Primary Bedroom Offers Access To A Beautiful Backyard, Fully Fenced & A Nice Big Deck Perfect For Entertaining. Carpet Free Home. 4pc Full Washroom On Each Floor. Huge Basement Offers So Much Space With Lots Of Potential Whether A Playroom For The Kids, Games/Entertainment Room, Or Even A Home Movie Theatre, The Possibilities Are Truly Endless. Also, Has A Finished Laundry Room. Just A 6 Minute Drive From HWY 401, 4 Minute Drive From Fairmont Plaza, Steps Away From The London Bike Path, Meadowlily Walking Trails And Pottersburg Dog Park, Schools, Trails, Golf Course, Playgrounds, Place Of Worship, Public Transit Is At This Home's Doorstep For Easy Travel Around The City. No Pets! Book Your Showing Today! (id:60365)
245 Mill Pond Place
Kingston, Ontario
Welcome to your dream home nestled in the heart of a serene and tranquil neighbourhood! Here you've been looking for Stunning 3+1 Bedrooms and 3 Full Washrooms bungalow, this home offers ample space for families of any size. Located on a quiet Cut de Sac in the centre of the city. Just minutes to the downtown core, Queen's University, hospitals, amazing restaurants, theatres and all big box stores are also just minutes. It's the perfect Quite location surrounded by conservation area! Open concept main floor with custom kitchen with large island and a spacious Pantry. Quartz tops throughout, gorgeous hardwood floors flow through the entire main floor. Family room with gas fireplace opens to a generous sized deck for BBQ. The entire basement is finished giving this home over 2500 sq ft of living space! Don't Miss it!! "PRICE TO SELL" Schedule you showing today and prepare to be captivated by all that this exceptional home has to offer!!! (id:60365)
7a - 164 Heiman Street
Kitchener, Ontario
Welcome to modern living in the heart of Kitcheners' most connected community! This beautifully designed 1-bedroom condo is the perfect blend of style, comfort, and convenience. Steps from everything, walk to St. Mary's Hospital, minutes to Highway 7/8, and a short drive to Wilfrid Laurier & University of Waterloo. Whether you're a professional, student, or investor, this location makes sense. Open-concept layout with expansive windows that bring in tons of natural light, making the space feel even larger. Modern kitchen with a breakfast bar, sleek stainless steel appliances, and room to host or enjoy a peaceful coffee break in style. Spacious living area perfect for your home office or cozy nights in. Generous bedroom with a large closet and relaxing atmosphere. Low-maintenance, move-in ready, and perfect for first-time buyers, downsizers, or anyone looking for smart value in a growing area. (id:60365)
202 West 2nd Street
Hamilton, Ontario
Located High on the Hamilton Mountain Area! This Spacious Large lot 50X158 ft Home With 4 Bedrooms+2 Full Bathrooms Is Perfect for Families, Students, or Anyone Looking to Live Close to All the Conveniences the Area Has to Offer! Situated Just Minutes From Mohawk College, McMaster University, Schools, Walmart Supercentre, Public Transportation, Health Facilities, and Easy Access to Highways.This Home Provides Both Comfort and Convenience, Spent $$$ in Upgrading Throughout, Brand new 4-Piece Bathroom on the second floor, New Pot Lights, Stunning Quartz Central Island, Newly Painted & New Window Coverings. Huge Backyard Backing Onto a Green Park Enjoying Privacy and Outdoor Space. Fenced Backyard, Long Driveway, Plenty Space for a Growing Family or Shared Living Or Future Development Use! Don't miss out on this incredible Opportunity to Own a Home in a Sought-after Hamilton Mountain location! (id:60365)
5631 County Road 30 Road
Trent Hills, Ontario
2500 sq ft Exceptional Dual Residence Opportunity in Campbellford! Discover an incredible chance to own two homes in one, nestled on a sprawling 4-acre lot in the serene Campbellford area, just 90 minutes east of Toronto. This unique property boasts a total of seven bedrooms and four full bathrooms, perfectly designed for extended families, rental income potential, or a peaceful vacation retreat. Step inside to find a brand-new interior featuring luxurious finishes throughout. The main house encompasses over 2,500 sq. ft. of spacious living, with four generously sized bedrooms located on the second floor. A thoughtfully designed rear in-law suite offers convenience and privacy, complete with its own entrance, separate living room, and cozy bedroom, along with a full four-piece ensuite bathroom ideal for guests or family. Enjoy the elegance of glass railings, gourmet kitchens for culinary enthusiasts, and sumptuous bathrooms that elevate everyday living. Imagine the possibilities with the oversized detached double garage, equipped not just for vehicles but also for hobbies and projects, featuring an additional workshop space that caters to car enthusiasts. But that's not all this property also includes two additional full bedrooms and a separate apartment, presenting excellent opportunities for rental income. The tranquil, conservation-surrounded setting ensures privacy while still being just a short walk from Campbellford's vibrant shops, YMCA, and the picturesque Trent River. With easy access to Highway 401 just 13 minutes away, this property is perfectly situated for those seeking a multi-generational home, a vacation getaway, or a savvy investment. Seize this rare chance to own a versatile property with abundant income potential. Whether you're looking for a primary residence, additional rental units, or a peaceful retreat, this Campbellford gem has it all. Don't miss this one. Potential 1 acre severance meets the minimum lot requirements (id:60365)

