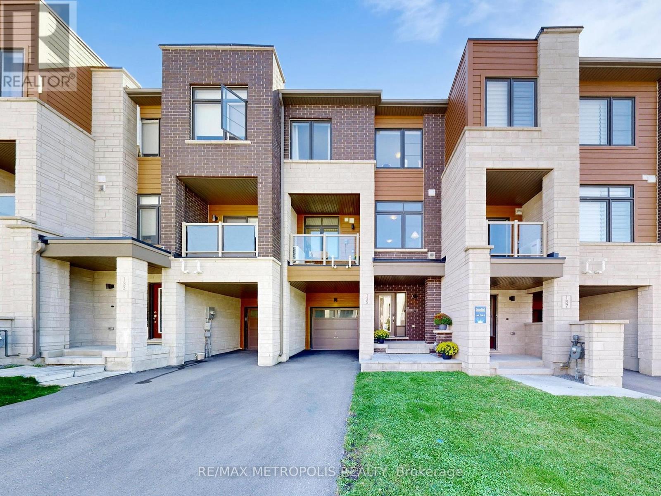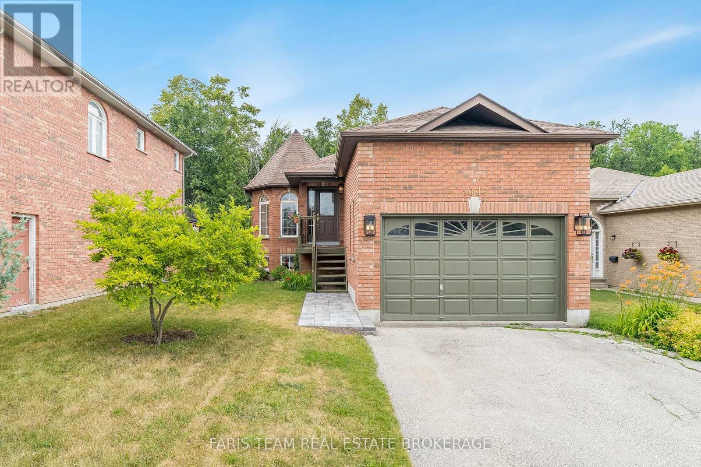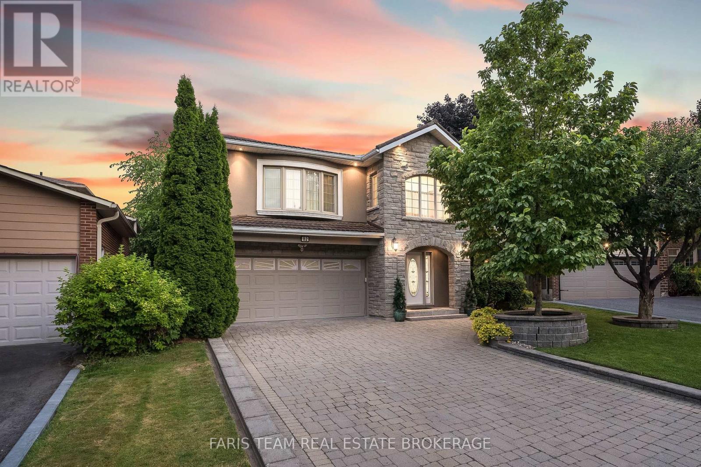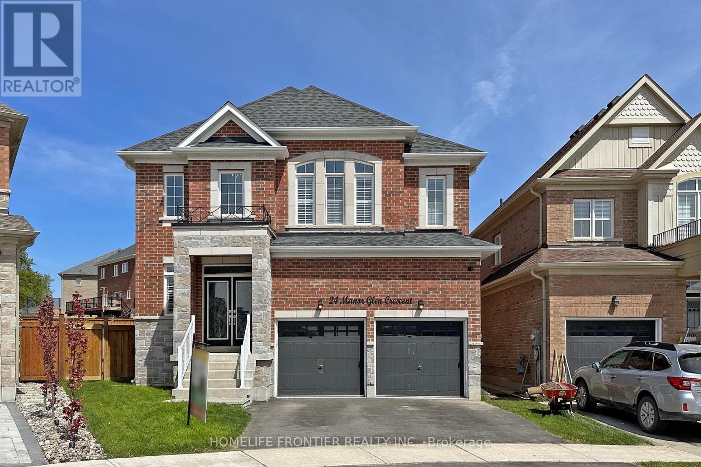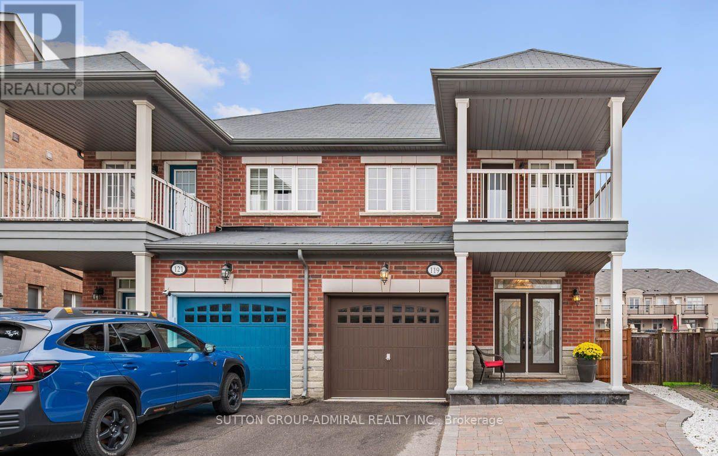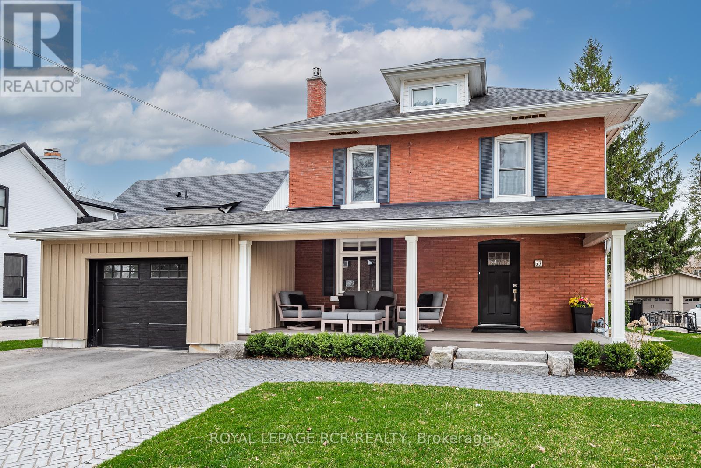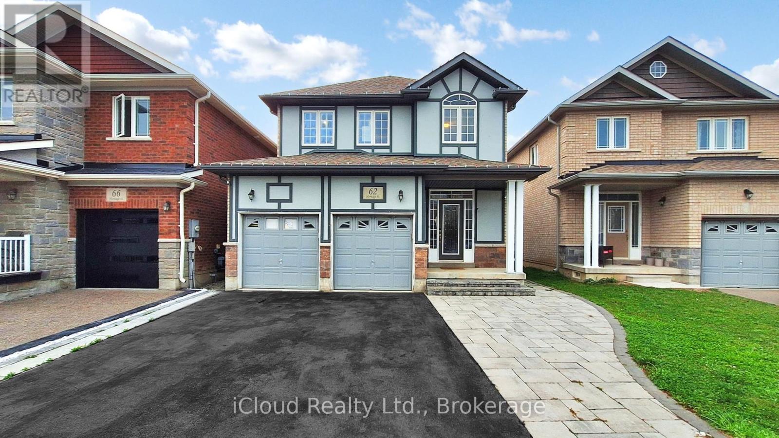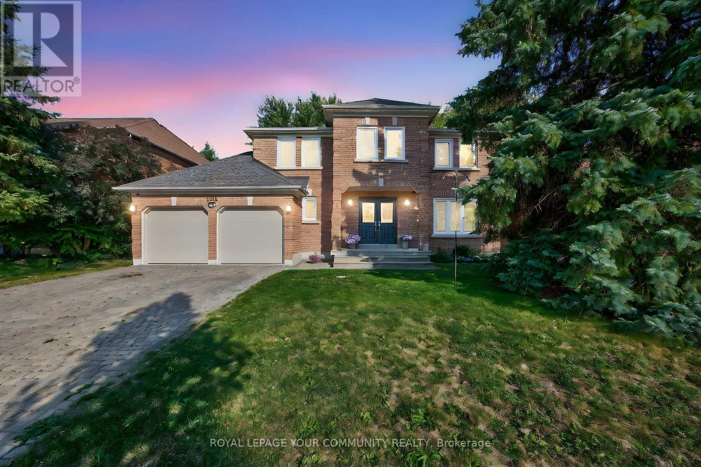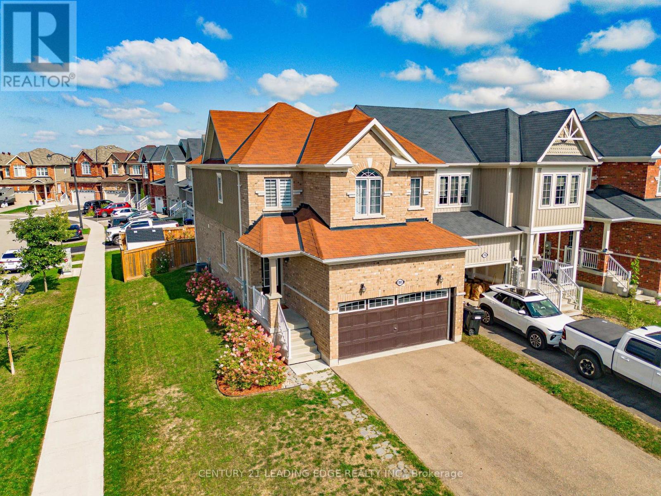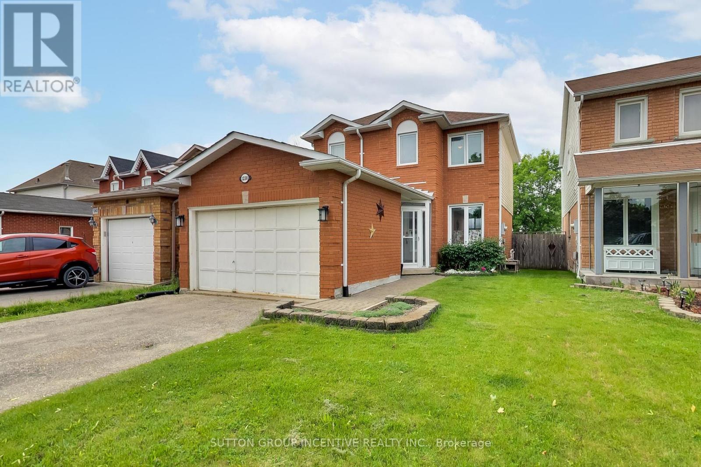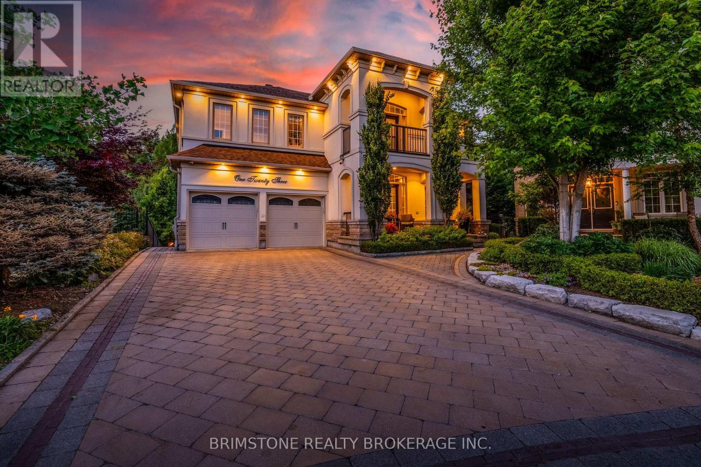135 Bravo Lane
Newmarket, Ontario
Welcome to this well-maintained, move-in ready townhome perfectly situated on Davis Drive, one of the best locations in Newmarket! Featuring 2 generously sized bedrooms plus a versatile bonus room that can easily be transformed into a home office, guest bedroom, gym, or anything your imagination desires. The main level offers a private, cozy space ideal for relaxing or creating , all within a functional layout designed for comfortable living. Enjoy the convenience of being just a short walk to Upper Canada Mall, with the Newmarket Bus Terminal right across the street for seamless commuting. Families will appreciate nearby schools, scenic trails, Woodland Hill Park, and playgrounds all within a welcoming, family-friendly neighbourhood.This home offers the perfect balance of comfort, location, and lifestyle, making it an excellent choice for first-time buyers, small families, or anyone looking to enjoy everything Newmarket has to offer. (id:60365)
1006 Leslie Drive
Innisfil, Ontario
Top 5 Reasons You Will Love This Home: 1) Spacious bungalow featuring three generously sized bedrooms and two full bathrooms, perfectly situated on a large lot with an incredibly private backyard, backing directly onto the tranquil Lake Simcoe Conservation Heritage Greenspace; you'll enjoy peace and serenity with no rear neighbours, located on a quiet, low-traffic street, with an expansive 30'x12' deck, where you can unwind while enjoying the natural surroundings 2) Move in with confidence, knowing that this home has been extensively updated, including a brand-new dishwasher and washer (2025), fresh carpeting in the bedrooms, stairs, and hallway, and a beautifully refreshed kitchen with new laminate countertops, a stylish backsplash, updated sink and taps (2025), and fridge (2023), with the air conditioning updated in 2021 3) Every detail of this home shines with thoughtful updates, such as new light fixtures, contemporary door knobs, and updated window cranks, while the main bathroom has been beautifully renovated with a new vanity and medicine cabinet and the ensuite finished with a sleek new countertop, sink, and mirror, offering a spa-like experience; adding to the home's functionality, the main level laundry room, complete with convenient garage access ensures everyday ease and efficiency 4) The exterior of the home has been equally well cared for, with new outdoor lighting that enhances the homes curb appeal, an inviting front walkway, 50-year shingles installed in 2019, and windows and eavestroughs professionally cleaned 5) The full height basement features tall 10' ceilings, offering ample space for expansion, with a partially finished den and a rough-in for a future bathroom, kitchen, and a separate entrance, making it the perfect canvas to create an in-law suite or rental space. 1,384 above grade sq.ft. plus a partially finished basement. (id:60365)
82 Derby Court
Newmarket, Ontario
Top 5 Reasons You Will Love This Home: 1) Welcome to this meticulously cared-for custom residence, perfectly situated in one of Newmarkets most prestigious executive neighbourhoods, quietly tucked away on a family-friendly court just steps from top-tier schools, premier shopping, daily essentials, and convenient transit 2) Retreat to your private backyard oasis on a premium pie-shaped lot, showcasing an 18'x36' saltwater pool with a brand-new water cell pump and liner, a serene waterfall, a rejuvenating hot tub, and multiple walkouts designed for seamless indoor-outdoor living, ideal for hosting or unwinding under the stars 3) Enhanced by a custom top-level addition completed in 2007, this home exudes both charm and practicality, featuring a striking central skylight, a piano staircase, and thoughtful touches like a convenient laundry chute that make everyday living effortless 4) The centerpiece of the home is the spectacular Bloomsbury kitchen (2019), a true entertainers haven with oversized islands, refined finishes, sleek recessed lighting, elegant crown moulding, and four direct walkouts to the outdoor living spaces 5) A fully finished basement presents exceptional flexibility, easily configured as an in-law suite or income-generating apartment, with abundant living space and a layout that adapts to meet the needs of modern family life. 3,079 above grade sq.ft. plus a finished basement. *Please note some images have been virtually staged to show the potential of the home. (id:60365)
24 Manor Glen Crescent
East Gwillimbury, Ontario
Absolutely Stunning Approx 3400 Sqft Luxurious House. Rare Pie Shape Lot With Huge Backyard & Tons of Upgrades!!! Custom Kitchen With Tall Glass Cabinetry And Quartz Countertop, Built In Oven, Smooth Ceiling, Crystal Chandelier And Iron Pickets. Custom Wall Mounted Shelves & Drawers In All Bedroom Closets, Family Room and Office Room including The Garage! Hardwood Floor Throughout. * Photos are from previous listing*. (id:60365)
119 Warbler Avenue
Vaughan, Ontario
Welcome To Your Dream Home In Maple's Coveted Thornberry Woods Community. This Immaculately Maintained 1930 Sq Ft Semi-Detached Family Home Sits On A Rare Premium Pie-Shaped Lot & Features A Functional Layout W/ No Wasted Space. Rich Chocolate-Stained H/W Floors Span The 1st & 2nd Levels, Perfectly Complementing The Kitchen & Bathroom Cabinetry. Ideal For Growing Families & Entertaining Enthusiasts, The Home Offers 3 Oversized Bedrooms - All W/ Walk-In Closets & Organizers - A Large Formal Dining Room, And A Low-Maintenance Backyard Oasis, Finished W/ Poured Concrete & Lush Landscaping. The Chef-Inspired Kitchen Features Upgraded Shaker Style Cabinets W/ Crown Moulding, Glass Inserts, Under Valence Lighting & Modern Handles. Granite Countertops Provides Ample Workspace, While The Alluring Mosaic Tiled Backlash Adds A Touch Of Elegance. Customized Cabinetry Provides Loads Of Storage For The Space, While The Double Sink, Pull-Out Faucet & Soap Dispenser Offer Practical Convenience. Sunlight Pours Through Large Windows Dressed In Silhouette Blinds And Drapes. The Home Includes 3 Stylish Baths W/ Quartz Countertops And A Rain Shower Faucet In The Primary Ensuite. Additional Upgrades Include: Ornate Wrought-Iron Pickets, Custom Glass Double Front Entry Doors W/ New Hardware, Pot Lights, 9 Ft. Ceilings On The Main Floor, 2nd Floor Laundry, Dual Flush Toilets, Fresh Paint, A Door To The Garage, Balcony Off Of The 3rd Bedroom, And Metal Floor Grates. Curb Appeal Is Enhanced By Stone Steps At The Front & Back, While New Extensive Interlock Adds An Extra Parking Spot & Walkway Toward The Rear. The Backyard Features A Modern Glass Railing Along The Stairs, Gas Bbq Line, Full Fencing, & A New Double Gate. The Unspoiled Basement Is Ready For Your Personal Touch & Includes A 3-Pc Rough-In. Top-ranked Schools Such As Dr. Roberta Bondar Ps, Romeo Dallaire P.S. (FI) & St. Cecilia CES Are All Within Walking Distance, Along With The Rutherford Go Station, Numerous Plazas And Parks. (id:60365)
53 Metcalfe Street
Aurora, Ontario
This is not just a house! It is an amazing lifestyle. Don't miss out on this 5 bedroom home. In the sought after Historical district, connections to Aurora's unique shops, exquisite dining experiences, Farmer's Market, Go Station. This home has a stunning entertainment area leading out to multiple level decks. Features outdoor dining area with protective awning, hot tub, quiet reading area and opens up to a gorgeous inground salt water pool in a very private setting with mature trees and privacy. Gorgeous custom gourmet kitchen, featuring built in appliances, walk in pantry. A chef's dream. Beautiful quartz countertop. Primary bedroom features his and hers walk in closets, office area and a balcony overlooking the pool and backyard. There is a loft space and walk in closet off one of the other bedrooms making it totally unique. This home will not disappoint, new furnace, new pool heater, lovingly maintained and offers so many unique features. If you don't want a "cookie cutter" home this one combines the "old" with the "new" and is full of character. (id:60365)
62 Heritage Street
Bradford West Gwillimbury, Ontario
Stunning 3-Bedroom, 3-Bath Home Fully Renovated.This beautiful home is guaranteed to impress. Tens of thousands have been spent on upgrades, offering a perfect blend of style and comfort.Step inside to find hand-scraped wide plank hardwood floors and a striking oak staircase that anchors the two-storey foyer and main hall. Upgraded railings and gleaming porcelain tiles carry through the kitchen, bathrooms, and laundry room.The gourmet kitchen features quartz countertops and stainless steel appliances, making it a dream for both cooking and entertaining. The master suite includes a walk-in closet and a private ensuite, creating a relaxing retreat. Extended interlocking in both the front and back of the property adds curb appeal and elegance. (id:60365)
134 Stephensbrook Circle
Whitchurch-Stouffville, Ontario
Welcome to your new home, in one of the most sought-after neighbourhoods in town. Known for its family-friendly atmosphere, top-rated schools, parks, and trails, this community offers the perfect blend of comfort and convenience.This stunning 4-bedroom bungaloft sits on one of the largest pie-shaped lots in the neighbourhood and is designed for both everyday living and entertaining. The main floor features a formal dining room connected by a butlers pantry to the chefs kitchen, complete with an oversized island, abundant counter space, and a bright breakfast area with walkout to the backyard. The kitchen opens into the soaring great room where oversized windows flood the space with light. Tucked away for privacy, the primary suite offers a spacious ensuite and generous storage. Main floor laundry and direct garage access add to the ease of daily life.Upstairs, three additional bedrooms provide ample space for family or guests, including one that feels like a second primary with its own ensuite and sitting area. A loft overlooking the great room keeps the flow open and airy. The finished basement adds even more living space with oversized windows, a bathroom rough-in, and endless possibilities for a rec room, gym, or guest suite.The backyard is the true showstopper. With its expansive lot and saltwater inground pool its the ultimate retreat for summer fun, barbecues, and relaxing evenings. All of this is just steps to schools, shopping, and recreation. If you've been dreaming of the perfect home in the perfect community, your search ends here. Welcome to Whelers Mill! (id:60365)
684 Exceller Circle
Newmarket, Ontario
Discover this inviting home located on a quiet street in the prestigious Stonehaven subdivision, perfectly situated on a very large lot with a spacious backyard, ideal for future pool installation. The extensive yard features a brand-new back deck, offering a private outdoor space surrounded by mature trees and a secure fence. Inside, the home boasts spacious rooms filled with natural light, including a large kitchen and breakfast area that opens onto the back deck-perfect for gatherings with family and friends. The kitchen also overlooks the family room area, enhancing the home's warm and welcoming atmosphere. The spacious master bedroom, complete with an ensuite bathroom, serves as a comfortable retreat. This is a well-maintained home and carpet free. Conveniently located just steps from local schools, this property also offers quick access to Highway 404, as well as a variety of restaurants, parks, and all essential amenities. Don't miss out on the opportunity to make this charming home in Stonehaven your own! (id:60365)
80 Wagner Crescent
Essa, Ontario
Zancor-Built Daffodil Model on a Premium Corner Lot with 2,000+ Sq Ft of Bright Open Living. Main Floor Features 9-Foot Ceilings, Hardwood & Ceramic, plus an Open Eat-In Kitchen with Walkout to a New Deck, Pergola & Shed (2024) Overlooking a Private Landscaped Yard with Irrigation (2023). Upstairs Boasts Wide-Plank Modern Flooring (2024), Spacious Bedrooms & Convenient and Spacious Laundry Room. Updates Include Washer/Dryer (2022), Water Softener (2022), and Garage Door Opener (2022). Basement Rough-In Ready. Family-Friendly Neighbourhood, Steps to Schools & Parks, Minutes to Barrie, GTA Community & CFB Borden. Move-In Ready! ** This is a linked property.** (id:60365)
1238 Benson Street
Innisfil, Ontario
Welcome to this wonderful 3 bedroom, 2 bathroom home located in a family-friendly neighbourhood, just a short walk to a local elementary school. This charming property offers both comfort and functionality, perfect for growing families, first-time buyers and commuters. The front entrance offers curb appeal with an interlock stone walkway and a glass-enclosed front porch with double door entry and inside access to an oversized 1.5 car garage. Upon entering you will find an eat-in kitchen, a combined living and dining room and a walkout to a two-tiered deck overlooking a fully fenced, landscaped backyard - perfect for entertaining or outdoor enjoyment. The spacious primary bedroom includes double door entry, a walk-in closet, and a sitting area for you to relax in after a long day. A further 2 bedrooms and a 4 piece bathroom complete the second level. The fully finished basement offers additional living space with a wet bar, pot lights, and ample room for a family recreation area. The furnace was replaced in 2018. Conveniently located near beaches, parks, schools, shopping, and more. Quick closing available. ** This is a linked property.** (id:60365)
123 Salamander Court
Vaughan, Ontario
Backing directly onto North Maple Regional Park, this custom-built home offers over 5,700 sq ft of finished space and the rare feeling of complete privacy all while being just minutes from the city. Surrounded by mature trees, the backyard feels like a hidden escape, where nature is your only neighbor. Inside, thoughtful design and upscale finishes define every room. With four spacious bedrooms upstairs and two additional bedrooms in the basement, the layout is ideal for families or multigenerational living. The primary suite includes a private sauna for spa-like relaxation, while heated floors extend through the kitchen, laundry rooms, basement, and all upper bathrooms. Travertine, marble, and oak hardwood add timeless elegance throughout.The main floor features 9-foot ceilings and coffered details that create a grand yet welcoming atmosphere. Smart home features include 8 exterior cameras, a smart thermostat, and a full security system. Seven fireplaces provide warmth and ambiance across all levels.The finished basement offers over 2,300 sq ft of flexible space, complete with a second laundry room and a dedicated room roughed-in and ready for a full kitchen perfect for a private suite, rental opportunity, or extended entertaining. Outside, the Endless Pool exercise system with hydraulic cabana adds a unique wellness element to this already impressive home.With a new roof (2023), new A/C, a finished garage, and no detail overlooked, this is a rare opportunity to enjoy luxury living surrounded by nature just 6 km from Cortellucci Vaughan Hospital and close to everything Vaughan has to offer. (id:60365)

