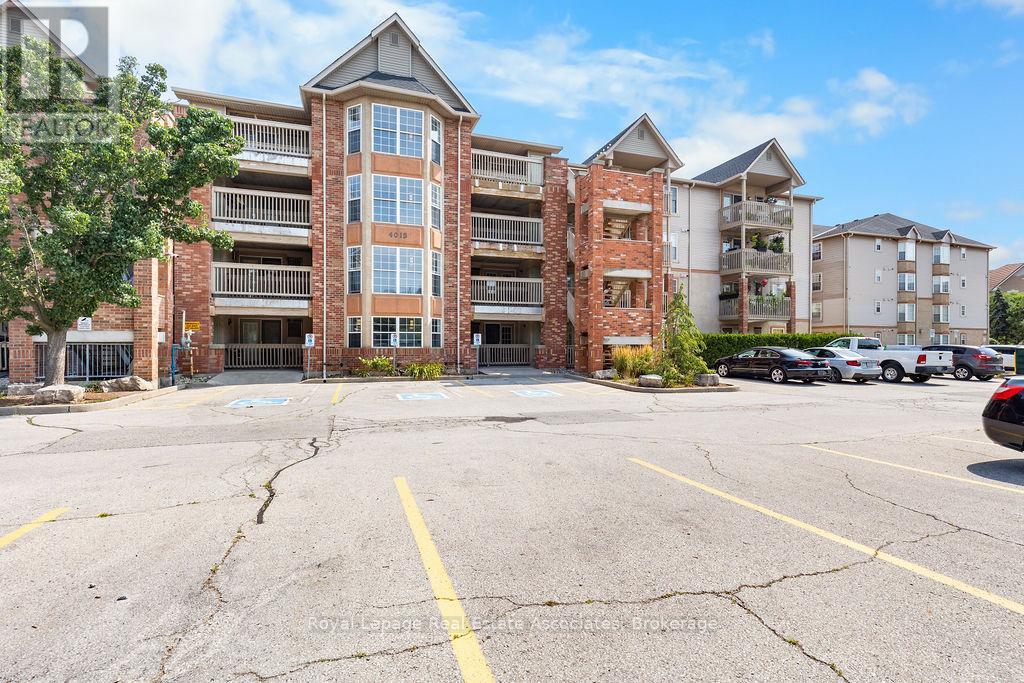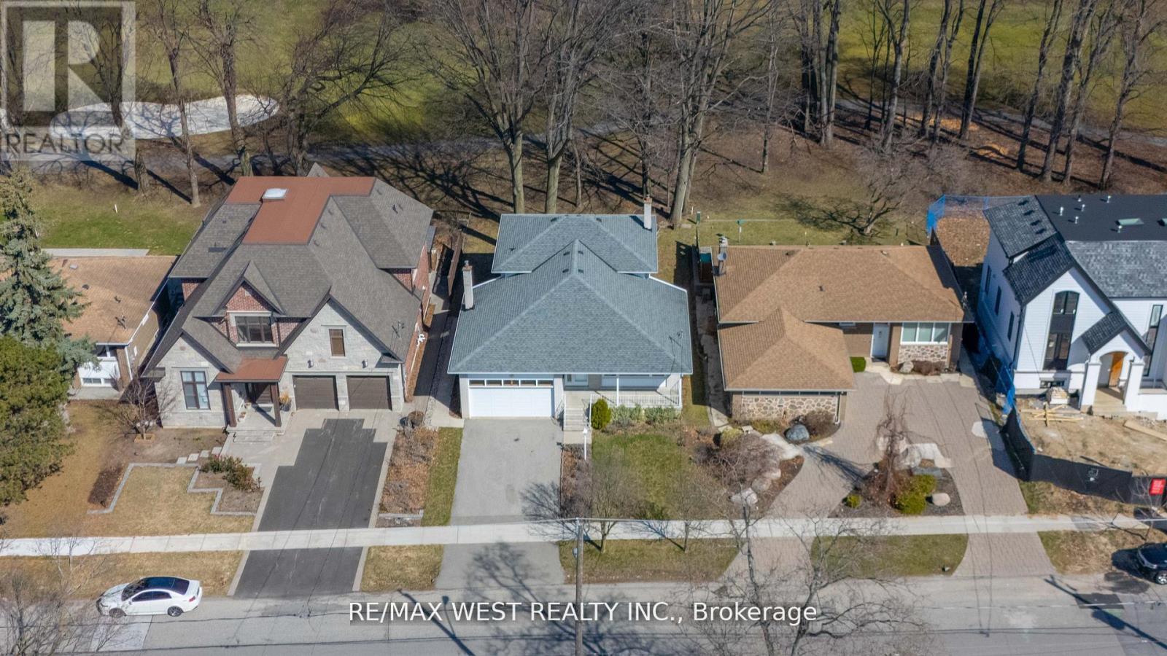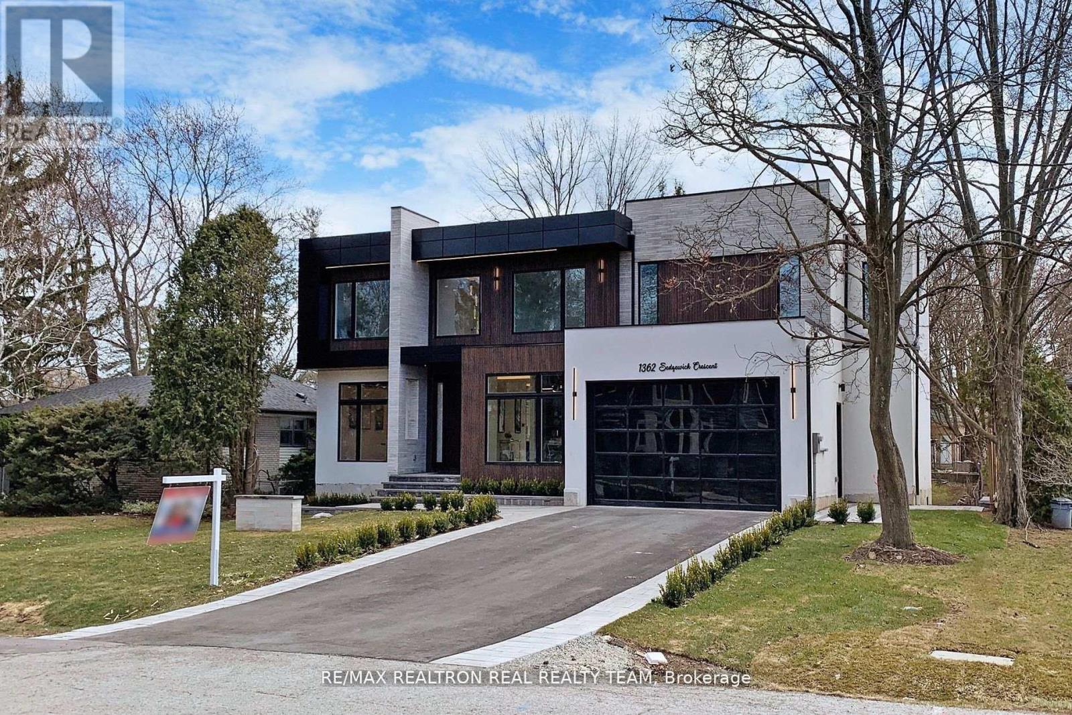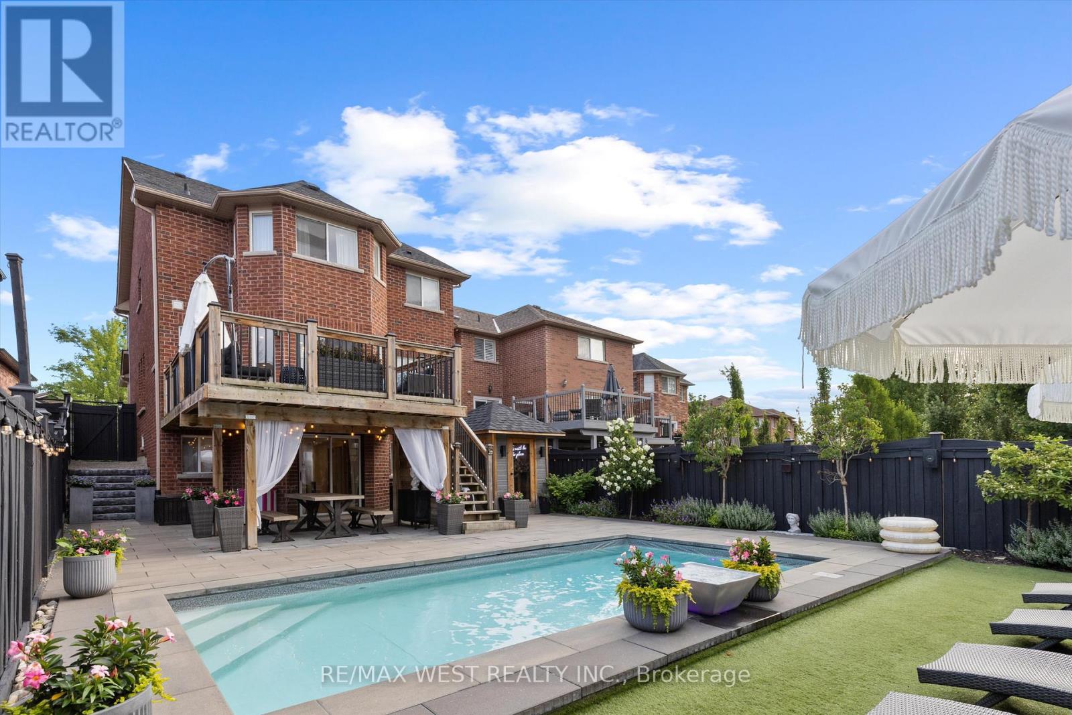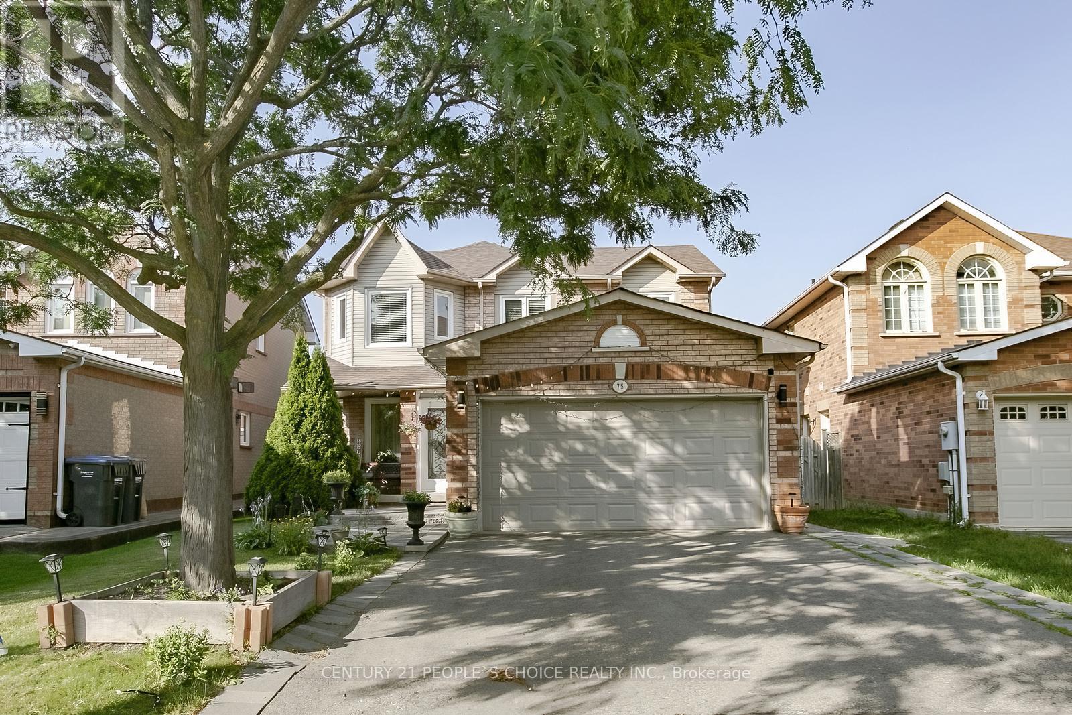70 Wilton Drive
Brampton, Ontario
Welcome To First Buyer Or Investors, A Well Maintained, Beautiful, Bright Home In Desirable Brampton East Area.Comfortable 4 Bedrooms With 2 Washrooms & Legal Basement Apartment With Separate Entrance. Generate Extra Income Or For Extended Family.Deep Driveway With Parking For 6 Cars.Huge Privacy Fenced Backyard And No Sidewalk. Close To All Amenities, Hospital, Rec.Centre, Schools, Shops, Parks, Public Transit. Good Rental Potential. You Will Love It Here!* (id:60365)
247 Beechfield Road
Oakville, Ontario
Situated in prestigious SE Oakville on a picturesque tree-lined street, this classic McClintock home offers oversized principal rooms and warmth throughout. Set back among mature trees and quaint pastoral gardens, the 75.11 x 116.89ft property offers privacy and tranquility with a terraced backyard. Features of the home include the front living room and separate dining room each with their own bay window with front garden views; a traditional eat-in kitchen with updated appliances and a built-in wall oven, plus a sliding door walkout to the back porch and backyard; a main-floor family room with a wood-burning fireplace and sliding door to the patio and stairs to the terrace. The second level offers four spacious bedrooms, main 4-pc bathroom, and primary bedroom with a 4-pc ensuite. The basement features a recreation room, bedroom/office, laundry room, and a storage room/workshop. Enjoy the home as-is or personalize it to suit your style. The two-car garage is attached by a bridge over the breezeway to the backyard. 8 parking spots on the extra-long driveway. Located in the top-rated public school district - Oakville Trafalgar High School, Maple Grove Public School, and E.J. James Elementary School (French Immersion). This is a rare opportunity to own a beautiful home and property in one of Oakville's most sought-after neighbourhoods. (id:60365)
4013 Kilmer Avenue
Burlington, Ontario
Welcome to 106-4013 Kilmer Avenue a bright and charming 1-bedroom condo nestled in a quiet, well-maintained Burlington community. This inviting ground-floor unit offers a functional open-concept layout with warm laminate flooring throughout. The kitchen features stylish two-toned cabinetry and opens into a cozy living space with French doors leading to a private open-air balcony perfect for morning coffee or relaxing evenings. A spacious 4-piece bathroom completes the interior. Enjoy the ease of one surface parking spot along with ample visitor parking for your guests. Located close to shopping, parks, trails, transit, and major highways, this is an ideal opportunity for first-time buyers, downsizers, or investors to enjoy easy, low-maintenance living. (id:60365)
28 Braywin Drive
Toronto, Ontario
Welcome To 28 Braywin Dr This Home Offers The Unique Opportunity To Live In A Spacious Backsplit House With a Private Golf Course Backing Right Onto To Your Property. This Beautiful Well Maintained 4 Bedroom 3 Bathroom Property Is Located In The Heart Of Golfwood Village On a Quiet Treelined Street In a Family Friendly Neighbourhood. Big Windows Provide Fantastic Lighting, Hardwood Floors, Primary Bedroom with Ensuite Bathroom And Huge Finished Basement, Perfect For A Games Room, Gym, Or Den. Large Eat In Kitchen, Family Room With Stone Fire Place and Walk Out To your Private Backyard Where You Can Enjoy The Picturesque View On The 18th Hole Of The Weston Golf and Country Club. Double Car Garage And Large Double Wide Driveway. This Property Has So Much Potential And Has Been Lovingly Owned By The Same Family. Move In, Renovate Or Build Your Dream Home This House Has So Many Possibilities. (id:60365)
12 Vineyard Drive
Brampton, Ontario
Welcome to 12 Vineyard! This beautifully maintained 5 bedroom 3.5 bathroom Glastonbury model home by Great Gulf in Brampton West! This home has a 2800sf open concept floor plan w/ additional Den on the main floor. Come home to a spacious living area perfect for both relaxation & entertaining! With a grand 10' quarts countertop island, you'll be hosting friends & family with room to spare! Stainless steel appliances ample cabinet space will match all your culinary needs! The kitchen connects to a raised composite deck with private view backing on a wooded lot, overlooking a landscaped garden and concrete patio, perfect for a slice of quiet paradise away from the city. Upstairs the spacious master bedroom comes with a luxurious 5 piece ensuite bathroom, freestanding tub, double vanity sinks, and large walk-in closet. 4 additional bedrooms shared by jackand-jill bathrooms provide ample space for family or guests. Includes main floor laundry room, 9ft ceilings on main, upgrade ceiling height to 8ft in the unfinished basement, Hardwood throughout, Oak stairs, and upgraded tile in the kitchen. Tons of upgrades throughout the home with potential for you to make it your own with rough-ins for an EV charger in the garage, CAT6 rough-in, conduit rough-in for solar panels on the roof, and plumbing rough-in the unfinished basement w/ a separate entrance. This property is ideally located near renowned Lions Head Golf Club Course, Premium Outlet Mall, a large park across the street with a basketball, volleyball, a new splash pad coming summer 2025 and more! Minutes away from the local farmers market and community plaza with Chalo grocery store, Winners, Dollarama, Day Cares, Fitness Facilities, Dry cleaners, Salons, Dental and Pharmacy, and many dining options including Turtle Jacks, Kelseys, Osmows, and much more! Massive community center coming 2026/2027. Just minutes to 401, 407 ETR, transit, and schools, don't miss out on the opportunity to call this perfect home your own! (id:60365)
404 - 2645 Kipling Avenue
Toronto, Ontario
Check This Beautiful Property On Prime Location Fully Renovated. End Unit With 2 Bedroom, 1.5 Full Washroom And An Amazing View From The Balcony, Stunning Apartment In W10 Area. Low Maintenance Near To Grocery Stores, Ttc , 401, 407, 427, One Bus To Kipling Station & Humber College, Lrt Is Coming Soon In The Area, Opp To School. Ideal For First Time Home Buyers And Investors. (id:60365)
1362 Sedgewick Crescent
Oakville, Ontario
Luxury Meets Modern Design in South Oakville! Welcome to this stunning, custom-built masterpiece in prestigious South Oakville, offering 5+1 spacious bedrooms and 8 luxurious bathrooms & Walk-out Basement. Designed by Harmon Design with premium craftsmanship throughout, this home boasts a modern exterior with expansive windows, a tall glass garage door, and a solid Sequoia custom front door. Inside, the open-concept layout showcases a chefs dream kitchen by Luxe me Design, featuring Sub-Zero & Wolf appliances and a hidden pantry. The grand foyer impresses with book-matched 4x8 heated tiles, while the powder room and primary bathrooms also feature heated flooring. This smart home is fully equipped with security cameras, over 30indoor & outdoor speakers, including high-end Yamaha outdoor speakers, and LED-lit open stairs. Luxurious details include three fireplaces, indoor & outdoor glass railings, and custom cabinetry in all closets and over $300K in custom millwork. The home offers two master suites on the second floor and a convenient BR with ensuite bath for elderly/home office use on the main level. The elevator provides easy access to all floors, while two furnaces ensure optimal climate control. The finished walk-out basement is an entertainer's dream, featuring a home theatre under the garage (400+ sq. ft.), a wet bar, and a provision for a sauna and anther BR with ensuite bath. Step outside to your deep, ravine-backed backyard with a huge composite deck, surrounded by mature trees for ultimate privacy. This exceptional home offer sun paralleled luxury, convenience, and style. Don't miss your chance to own this masterpiece! (id:60365)
15 Andrew Avenue
Orangeville, Ontario
Nestled at the end of a quiet cul-de-sac, this charming all-brick bungalow offers more than just a home its a lifestyle. Overlooking the rolling hills of Caledon, its the perfect blend of comfort, flexibility, and everyday ease. Step inside and you are greeted with warm, sun-filled spaces that flow effortlessly throughout the main level. The bright eat-in kitchen, complete with skylight, pantry, and plenty of counter space, is where family breakfasts and late-night chats naturally happen. Just beyond, the inviting living room sets the stage for cozy evenings and easy gatherings.Two rear-facing bedrooms, including a private primary suite with walk-in closet and ensuite, offer a restful retreat at the end of the day. With main floor laundry and direct garage access, life here runs smoothly and simply. The walk-out lower level is where the fun begins whether its weekend movie nights by the wood stove, game nights in the spacious rec room, or hosting friends and family. With two oversized bedrooms, bright above-grade windows, and a private entrance to a fully fenced yard, its also the perfect setup for extended family, guests, or even income potential. Outdoors, the backyard was made for BBQs, stargazing, and quiet Sunday mornings. Add in a breezy sunroom at the front, updated A/C, newer shingles, and ongoing neighbourhood upgrades, and you've got a home thats as practical as it is inviting. From morning walks in a peaceful community to evenings spent gathered with loved ones, this home is designed for every chapter family living, multi-generational comfort, or simply your own personal retreat. Here, its not just about the house. Its about how life feels. (id:60365)
3 Natureview Court
Caledon, Ontario
WELCOME TO BOLTON'S NORTH HILL, NESTLED ON A QUIET COURT AND FEATURING 4 +1 BEDROOMS, 4 BATHROOMS, 2 KITCHENS, A WALK-OUT BASEMENT, STUNNING MAIN FLOOR RENOVATION FEATURING A DESIGNER WHITE KITCHEN WITH GOLD ACCENTS, HUGE WATERFALL ISLAND THAT SEATS 10 AND A WALK OUT TO LARGE DECK OVERLOOKING THE IN-GROUND POOL. SPACIOUS MAIN FLOOR GREAT ROOM WITH GAS FIREPLACE, MAIN FLOOR LAUNDRY, INTERIOR GARAGE ACCESS & POWDER ROOM, THE UPPER LEVEL BOASTS 4 BEDROOMS (4TH ONE CURRENTLY USED AS A DRESSING ROOM BUT EASY CONVERSION BACK) PRIME BEDROOMS W/WALK IN CLOSET AND FULL ENSUITE BATH, LOWER LEVEL IS A WALK-OUT W/5TH BEDROOM, 2ND KITCHEN, 2ND LAUNDRY AREA, COLD CELLAR AND SPACIOUS FAMILY-ROOM, STUNNING IN-GROUND POOL AND BAR AREA, COMPLETE WITH ASTRO-TURF FOR A NO MAINTENANCE LIFESTYLE. THIS HOME IS ONE OF A KIND AND TRULY GORGEOUS, IF YOU ARE LOOKING FOR A QUIET COURT AND A POOL THIS ONE IS FOR YOU !!! (id:60365)
75 Letty Avenue
Brampton, Ontario
Detached 4+ 2 Bedrooms & 4 Washrooms ,Pie-Shape, well - maintain , very Clean ,Upgraded Home In The Highly Desirable Fletchers West Neighborhood Of Brampton! Main Floor Features A Spacious Combined Living & Dining Area On Hardwood Floor & Separate Family Room W/ A Cozy Gas Fireplace, Updated Kitchen W/ New S/S Appl & An Eat-In Space That Leads Out To A Party-Sized Deck for Entertainment & family gathering ,Spacious Laundry Room In The Main Floor & Powder Rm.Master Bedroom W/ 4Pc Ensuite, W/I Closet, & Built-In Cupboards, Three Additional Good-Sized Bedrooms That Has Closets & 4Pc Common Bathroom. The Finished Basement Includes Two Bedrooms, An Upgraded Kitchen W/ Quartz Countertops, Open Concept Living/Rec Area & A Full Bathroom Potentially Can Be Rented Out For Extra Income. School Is Just A Minute Walk, Transit Area Is Just Around the Corner, Plaza Is A Walking Distance W/ Walk-In Clinic & Restaurants! Recent Upgrades & Extras : Driveway Repaved In 2018 ,Fridge & Stove New (2023), Washer 2022, Dryer, Pantry In Kitchen, Gas Stove Upgraded (2023), Ac (2022), Windows (2018), Stone Pathway (2018), Smooth Ceiling In The Living/ Dining, Gas Bbq Line Connected in Backyard .Entrance from side to the house. (id:60365)
7 Messina Avenue
Brampton, Ontario
Truly An Exceptional Find! This stunning 4-bedroom home, spanning over 2,570 sq. ft. above grade (MPAC), is loaded with premium upgrades. The main level features 9 ft. ceilings, gleaming hardwood floors, complemented by ceramic flooring in the main hall and kitchen. The gourmet kitchen is a chefs dream, showcasing granite countertops, upgraded cabinetry, a stylish backsplash, a center island breakfast bar, pantry, pot lights, a corner glass cabinet over the sink, and walk-out to a private backyard oasis with no neighbors behind! Elegant oak stairs guide you to the second floor, where the expansive primary bedroom boasts his-and-her walk-in closets and a luxurious ensuite with dual sinks, a separate shower and soaker tub. Three additional generously sized bedrooms and a versatile computer den area complete the upper level. Enjoy convenient inside access to the garage, a welcoming front porch, and a spacious foyer! Located in a very well sought after area!! Close to shopping, parks, schools, transit, and restaurants, this home is a true masterpiece. Don't miss out! (id:60365)
2534 Highpoint Side Road
Caledon, Ontario
Set on a stunning 3.9-acre lot in the heart of historic Melville-Caledon, this welcoming 3-bedroom brick bungalow is designed with family living in mind, offering space, tranquility, and an ideal country lifestyle. From the moment you enter the spacious foyer with ceramic tiles, the home flows seamlessly into bright, formal living and dining rooms that are perfect for hosting family dinners or gatherings. The eat-in kitchen features generous cabinetry, plenty of room for family meals, and direct garage access for convenience. The main floor laundry and convenient walkout to the scenic backyard enhance the ease of everyday life, while the primary bedroom boasts a private 4-piece ensuite, giving parents a peaceful retreat. The fully finished basement is ideal for family enjoyment with a large games room, cozy fireplace for movie nights, a dedicated home office for work or homework, and ample storage for all the needs. Step outside to discover beautifully landscaped grounds with plenty of space for outdoor play, entertaining, and a future large vegetable garden so your family can enjoy homegrown produce right at your doorstep. The Credit River gracefully edges the property, adding natural charm, while an oversized Quonset shed offers extra space for sports equipment, bikes, tools, or hobbies. This family-oriented home is nestled in the welcoming Hamlet of Melville, blending rich heritage dating back to the 1800s with modern amenities, close to top schools, superior golf, horseback riding at Teen Ranch, and quick access to Highway 10 for commuting & stones throw to Orangeville. Brimming with charm, space, and practicality, this property offers the perfect setting for your family to grow, make memories, cultivate your own garden, and enjoy the peaceful beauty of country living. SEE ATTACHED TOUR AND FLOOR PLANS. (id:60365)



