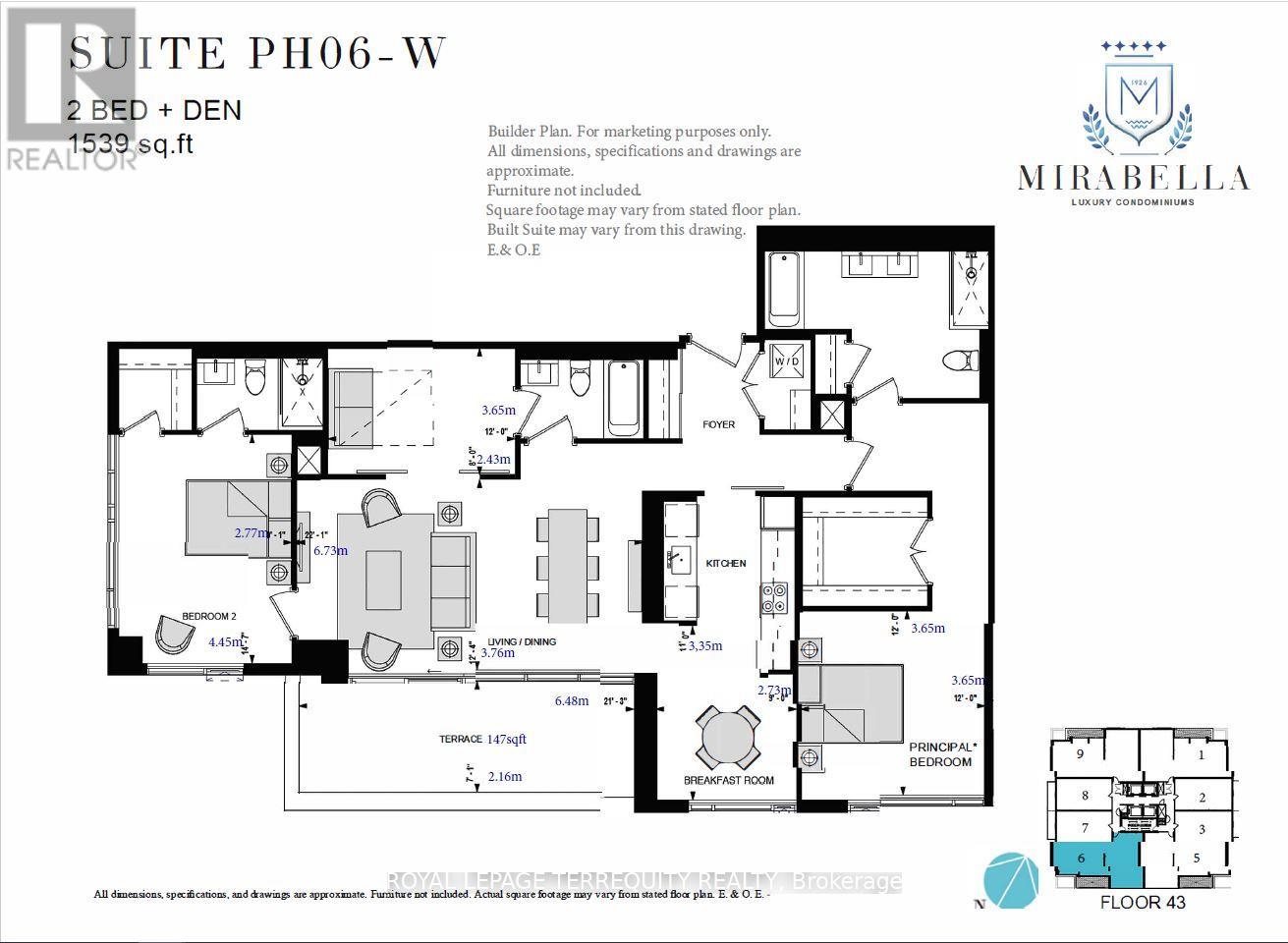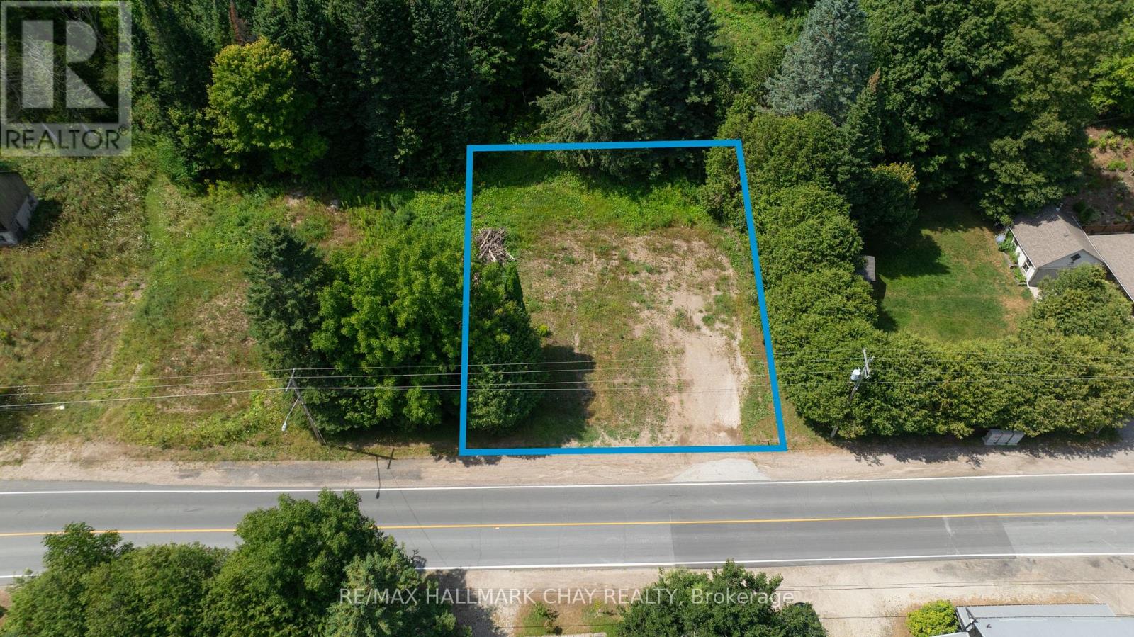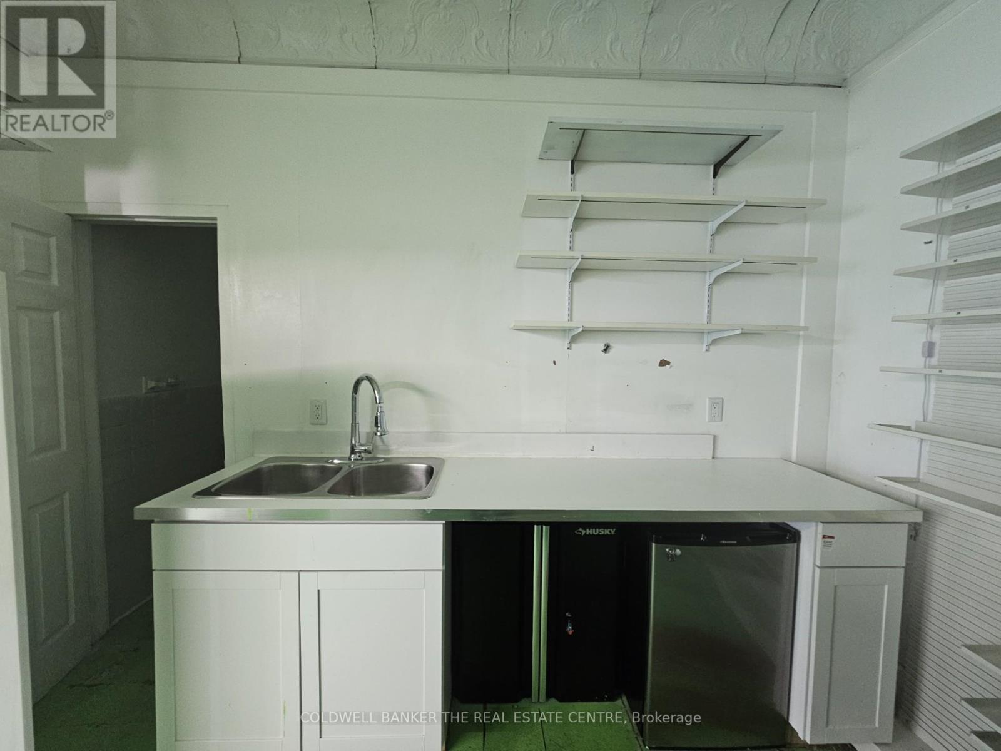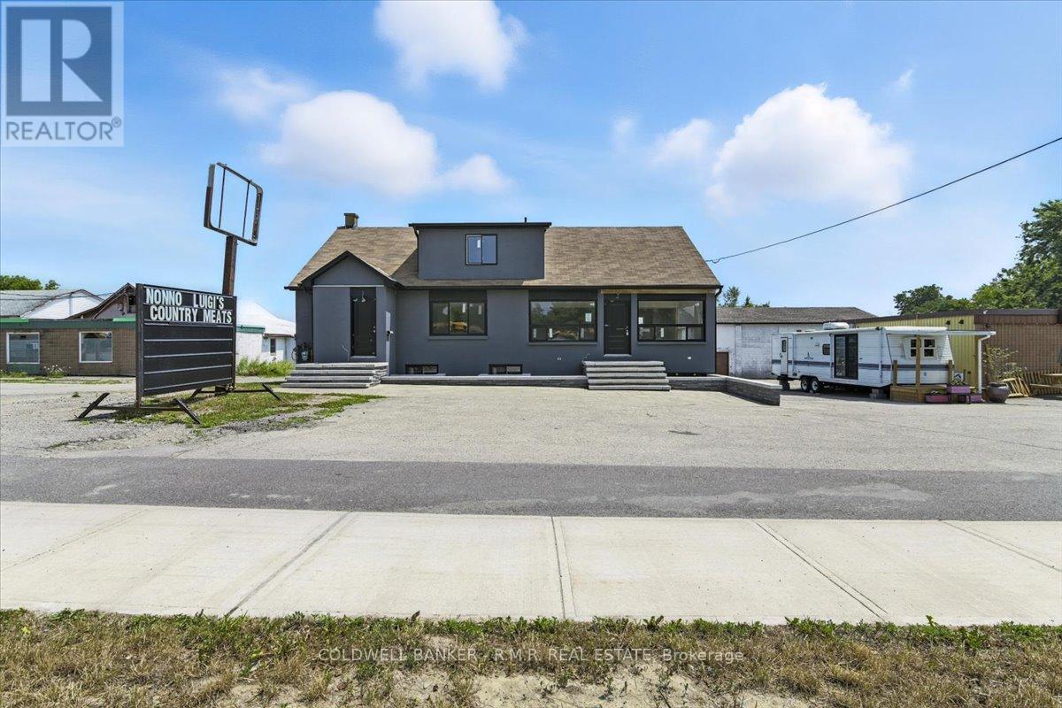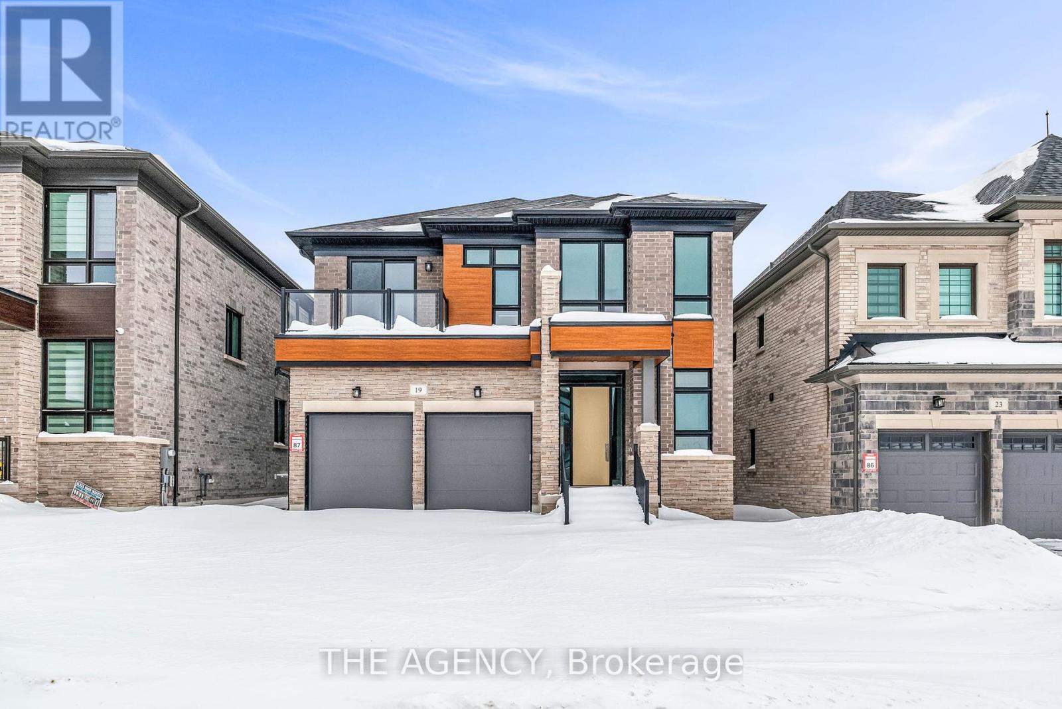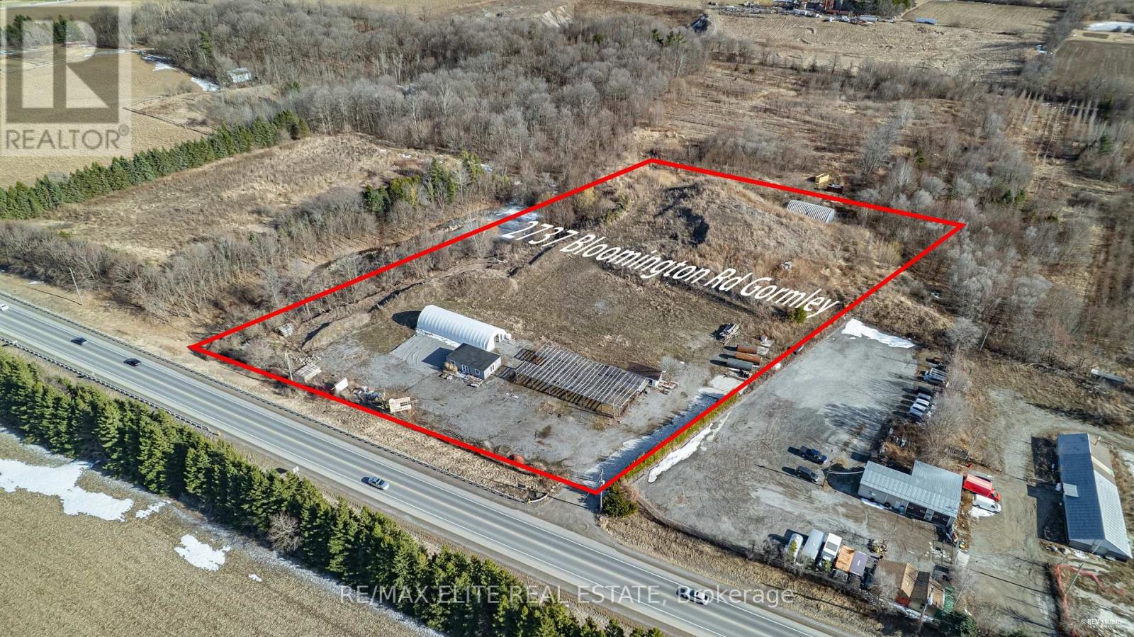Ph09w - 1928 Lake Shore Boulevard W
Toronto, Ontario
Extraordinary HIGH PARK View Penthouse at the stunning "Mirabella Condominiums". Panoramic Views Facing High Park, Grenadier Pond and Humber Bay West, steps away from Lake Ontario. The very last Builder's HIGH Park View Penthouses ! Brand New Suite 1527 sqft, THREE Bedroom, (or 2 plus library/den)3 Full Baths, PhO9w Plan. 10 ft ceiling heights. Built-In Stainless Appliances, MIELE Gas Stove Top. $ 82,000 ++ of Finishes Upgrades & Electrical Extras. Architecturally Stunning & Meticulous Built Quality by Award Winning Builder. Expansive 23'x5' ft Terrace. This is in the Mirabella WEST Tower. This Suite is Full of Light ! & Upgraded by the Builder with Elegant Modern Designer selected Extras throughout. Residents of Mirabella enjoy 10,000 sqft. of Indoor Amenities Exclusive for each tower, +18,000 sqft. of shared Landscaped Outdoor Areas+BBQ's & outdoor Dining/Lounge. Mirabella is situated in the Sought after HIGH PARK/SWANSEA Neighbourhood. Minutes to, Roncesvalles, Bloor West Village, High Park, TTC & all Highways, 15min to Airport. 25 min to downtown Toronto or Mississauga orVaughan. Miles of Walking/Biking opportunities on the Martin Goodman Trail & The Beach are at your front door! World Class "Central Park" Style Towers, Indoor Pool (SOUTH Lake View), Saunas, Expansive Party Room w/Catering Kitchen, Gym (ParkView) Library, Yoga Studio, Children's Play Area, 2 Guest Suites per tower, 24- hr Concierge. Bulk High Speed Internet $30.51 month is part of maintenance fees. Other is Terrace. Rare 3 Bedroom ( or 2+large den), 3 full baths. 1 Prk & 1 Locker Incl. Exquisite Opportunity to live on the Lake in Brand New Luxury. Photos and Virtual Tour are of Similar model suite. (id:60365)
Ph06 - 1928 Lake Shore Boulevard W
Toronto, Ontario
Extraordinary SOUTH Lake View Penthouse at the stunning "Mirabella Condominiums". Forever Views Facing direct SOUTH to LAKE ONTARIO as well as City Skyline South East & South West to Humber Bay. The very last Builder SOUTH Penthouse ! Brand New Suite 1539 sqft, THREE Bedroom, (or 2 plus libraryden) 3 Full Baths, PhO6w Plan. 10 ft ceiling heights. Built-In Stainless Appliances, MIELE Gas Stove Top. $ 75,000 ++ of Finishes Upgrades & Electrical Extras. Architecturally Stunning & Meticulous Built Quality by Award Winning Builder. Expansive 21'x7' ft Terrace. This Suite is Full of Light ! & Upgraded by the Builder with Elegant Modern Designer selected Extras throughout. Residents of Mirabella enjoy 10,000 sqft. of Indoor Amenities Exclusive for each tower, +18,000 sqft. of shared Landscaped Outdoor Areas +BBQ's & outdoor Dining/Lounge. Mirabella is situated in the Sought after HIGH PARK/SWANSEA Neighbourhood. Minutes to, Roncesvalles, Bloor West Village, High Park, TTC & all Highways, 15min to Airport. 25 min to downtown Toronto or Mississauga or Vaughan. Miles of Walking/Biking opportunities on the Martin Goodman Trail & The Beach are at your front door! World Class "Central Park" Style Towers, Indoor Pool (SOUTH Lake View), Saunas, Expansive Party Room w/Catering Kitchen, Gym (Park View) Library, Yoga Studio, Children's Play Area, 2 Guest Suites per tower, 24- hr Concierge. Suite is currently staged. Other is Terrace. Rare 3 Bedroom ( or 2+large den), 3 full baths. 1 Prk & 1 Locker Incl. Exquisite Opportunity to live on the Lake in Brand New Luxury. (id:60365)
346 Lafontaine Road W
Tiny, Ontario
Top 5 Reasons You Will Love This Home: 1) Added peace of mind with significant updates, including new shingles, an upgraded flat roof, updated windows, and enhanced insulation, ensuring long-term stability and confidence 2) Cozy main residence offering six bedrooms and four bathrooms, featuring a main level primary suite, open-concept living areas, and a convenient main level laundry, plus a versatile loft and an unfinished basement for extra storage or future development 3) Each of the three self-contained units has been refreshed with new kitchens, modern bathrooms, updated flooring, spacious layouts, and abundant natural light, plus all are currently occupied by quiet, respectful A+ tenants who get along well, ensuring a stable and worry-free investment 4) Enjoy the large insulated shop, ample parking with a paved driveway, and a brand-new septic system adding both practicality and value, with municipal water, proper emergency exits, and close proximity to local amenities 5) With major upgrades completed and units already modernized, this legal fourplex provides consistent rental income with minimal maintenance, allowing the next owner to simply step in and enjoy the long-term benefits. 4,941 above grade sq.ft. plus an unfinished basement. *Please note some images have been virtually staged to show the potential of the home. (id:60365)
8968 County Road 9
Clearview, Ontario
An incredible opportunity to build your dream home in the charming village of Dunedin. This 66 x 108 lot is ideally situated just steps from the scenic Mad River, directly across from Dunedin River Park, and only minutes to downtown Creemore with its boutique shops, cafes, and vibrant community life. Outdoor enthusiasts will love being a short drive to Devils Glen Ski Club, golf courses, and the Bruce Trail. Whether you're looking for a year-round residence or a weekend retreat, this property offers the perfect blend of small-town charm and four-season recreation. Bring your vision to life in one of the areas most sought-after locations. (id:60365)
B - 12 Dalton Crescent N
Orillia, Ontario
ORILLIA: Bright, clean oversized legal 2-bedroom, 1-bath lower-level apartment with a private separate entrance in one of Orillia's most sought-after neighbourhoods. Located in the beautiful North Ward, you'll be close to schools, parks, and the municipal bus route for easy commuting. Inside, enjoy generously sized rooms throughout, including a large living room and a separate den perfect for a home office. The unit includes Heat, Hydro, Water, plus 2 parking spots for your convenience. This is the ideal apartment for tenants seeking large living space, comfort, convenience, and a great location. (id:60365)
Unit #4 - 4570 Penetanguishene Road
Springwater, Ontario
700 s.f. recently professionally cleaned store front available for Lease. Renovated with shelving from the previous business (pharmacy clinic) who paid $40,000 to renovate. Lease includes $10,000 worth of shelving and a brand new cabinet was installed. Location can be leased as a store/shop/retail or Office / Commercial / workshop space. On Busy Hwy 93, just 3 minutes off the highway, 20 Minutes North Of Barrie In Hillsdale. Ideal for Store, Shop, Medical, Dental, Chiropractic, Physio, Veterinarian Clinic And Other Professional Services. Has kitchenette with sink and fridge, lockbox, security lock, plenty of FREE parking, and one bathroom. There is a second Unit in the back which used to be a dentist clinic (comes with dental equipment) also available. There is a spacious 1800 square feet basement where items can be stored. Can Lease One Unit Or Both units. Each Unit Is Approximately 700 Sqft. Plenty Of FREE Parking fits 16 vehicles. There is a spacious 2-bedroom apartment available on the upper level (1100 square feet) which has direct access to the unit via indoor staircase. (id:60365)
31 Centre Street
Brock, Ontario
Unlock the potential of this 2.1 acre commercial property, ideally located at the high-traffic corner of Highway 12 and Concession 6, offering unmatched visibility and accessibility for your business. Featuring three versatile buildings: 1,800 sq. ft. building - perfectly suited for a new or expanding business. 1,344 sq. ft. building - ready for a second business opportunity. 1,500 sq ft shop - ideal for storage, workshop, or additional operations space. With C3-2 zoning, the possibilities are endless - this property can accommodate a wide range of uses including gas stations, restaurants, gyms, daycares, and many more. Ample front and rear parking ensures convenience for both staff and customers. Whether you're looking to establish your own business hub or invest and lease out for multiple income streams, this property delivers exceptional exposure and endless potential. (id:60365)
A117 - 200 Mostar Street
Whitchurch-Stouffville, Ontario
Don't miss this rare opportunity to lease a beautifully built-out space to run your business, perfect for sports medicine professionals, physiotherapists, chiropractors, or any wellness-focused practice. This thoughtfully designed space includes both a main floor and mezzanine, offering flexibility and function with an accessible washroom, a pantry/kitchenette on the main level, and a second-floor sink and coffee bar. Located in a high-traffic, easily accessible area with ample parking, this space is part of a rapidly growing community, offering exceptional value compared to other regions. There is also the exciting possibility of using adjoining facilities ideal for performance training or rehab support. Beyond the space itself, this is a unique opportunity to collaborate with a well-established, complementary business already operating on-site. The setup encourages seamless cross-referrals and professional alignment, allowing you to grow your client base while offering more comprehensive care. It's more than just a lease - its a chance to enhance your business in a thriving, synergistic environment. (id:60365)
520 Elm Road
Whitchurch-Stouffville, Ontario
This is your opportunity to own a charming fully detached home in the heart of Stouffville. Nestled on a 46x97ft spacious lot, this 4 bedroom home offers space, comfort and endless potential. Bright living room with a picture window, formal dining area and eat in kitchen. The kitchen features quartz countertops, tiled flooring and stainless steel appliances. The second floor feature 4 spacious bedrooms with laminate flooring, ample closet space and the primary suite includes a double closet ensuring plenty of storage. The finished basement expands your living space to include a bright recreation room, and 2 separate rooms that can have a multitude of uses. The 3 Pc bathroom adds functionality to this space. The backyard space outside serves as a blank canvas for your landscaping vision, whether for entertaining or quiet evenings. A Private driveway with parking for three vehicles completes this wonderful property. This is more than just a house. Don't miss your chance to make it yours. (id:60365)
19 Tilden Street
Vaughan, Ontario
Welcome to 19 Tilden Street, a brand new detached home located in the growing community of Pine Valley and Teston in Vaughan. With 2,774 sq.ft. of well-designed living space above grade, this home offers a functional layout ideal for families. The main floor features hardwood flooring throughout, an open-concept kitchen with a large island, and a walkout to the backyard. Upstairs, you'll find generously sized bedrooms, including a spacious primary suite with a 5-piece ensuite and a large walk-in closet. The second floor also includes a convenient laundry room. Additional highlights include a double car garage and modern finishes throughout. Located in a quiet, newly developed neighbourhood, this home offers easy access to local amenities, parks, schools, and major routes like Highway 400. Downtown Toronto is reachable in under 30 minutes, making this an excellent option for commuters looking for a balance of space and accessibility.946/2000 (id:60365)
2737 Bloomington Road
Whitchurch-Stouffville, Ontario
Rare 5.891-acre land parcel (zoned ENV & ORM-L) with 454 feet of prime frontage along Bloomington Rd and legal non-conforming use as a Garden Supply Establishment, formerly operating as a Landscape & Garden Center. This high-visibility Stouffville property offers a turnkey opportunity for horticultural businesses, investors, or developers. With its expansive frontage, strategic location near Highway 404, and growing GTA demand, the site is ideal for continued garden retail, storage, or long-term holding subject to zoning verification. Don't miss this unique blend of road exposure, flexibility, and development potential. (id:60365)
2802 - 28 Interchange Way
Vaughan, Ontario
Great-lived-in 1 Bed Modern Unit 499 Sqft +136 Sqft Balcony, at Famous Grand Festival! Spacious And the Best Functional Layout Featuring 9-Ft Ceilings, Modern Open Concept Kitchen with Built-in Stainless Steel Appliances, Quartz Countertops and Backsplash, Contemporary Duo-tone Cabinetry, Floor-To-Ceiling Windows, Cozy Living Area Walking Out To A Large West-facing Balcony Offering Open View And Bountiful Natural Light. Prime Location in the Heart of VMC, Walking distance to Viva Transit, Subway, Minutes To Hwy 400, Hwy 407, York University, Vaughan Mills Mall, Costco, IKEA, Restaurants, Grocery Stores, and Much more. Enjoy Access To State-Of-The-Art Amenities Including Fitness Centre, Party Room, Rooftop Terrace, And Much More, Just Moving In & Enjoy! Welcome Students! (id:60365)


