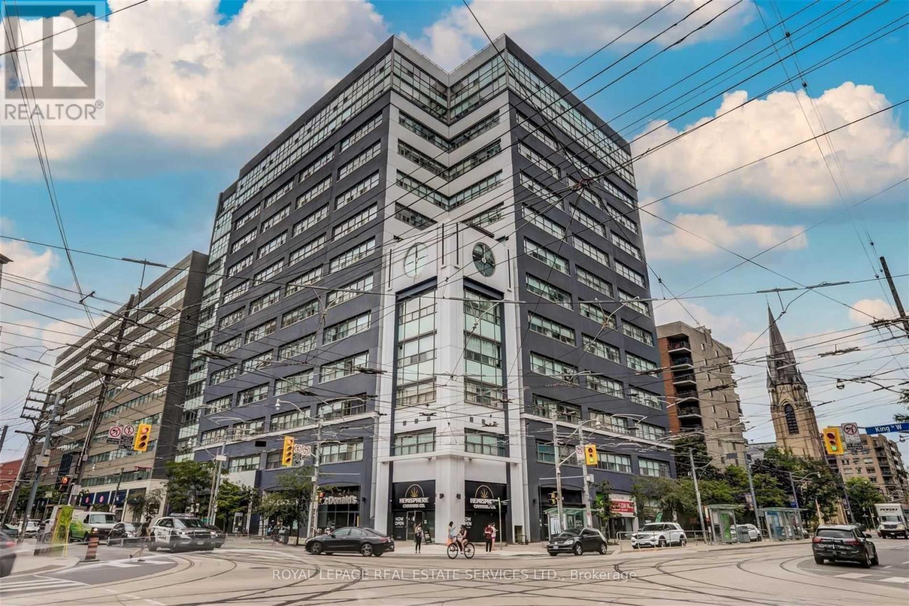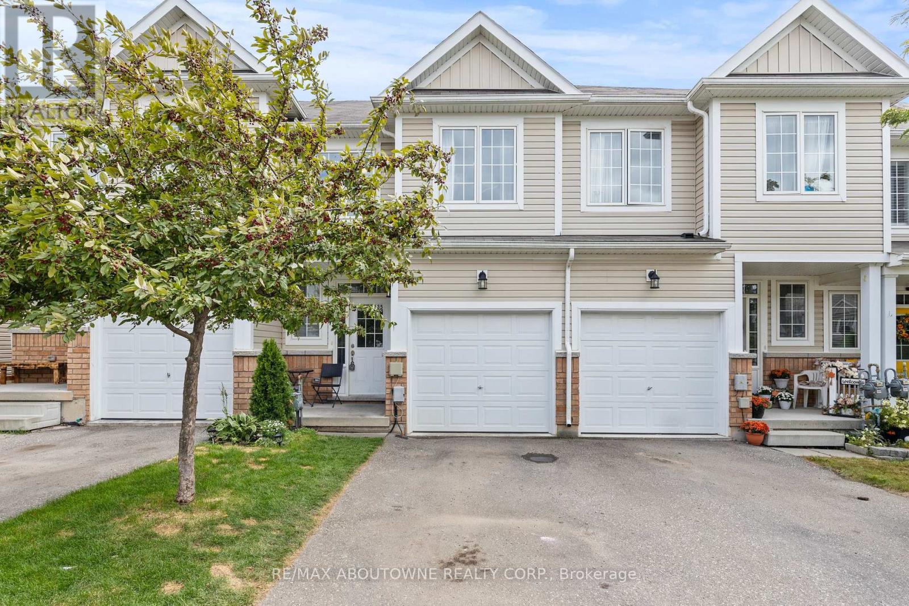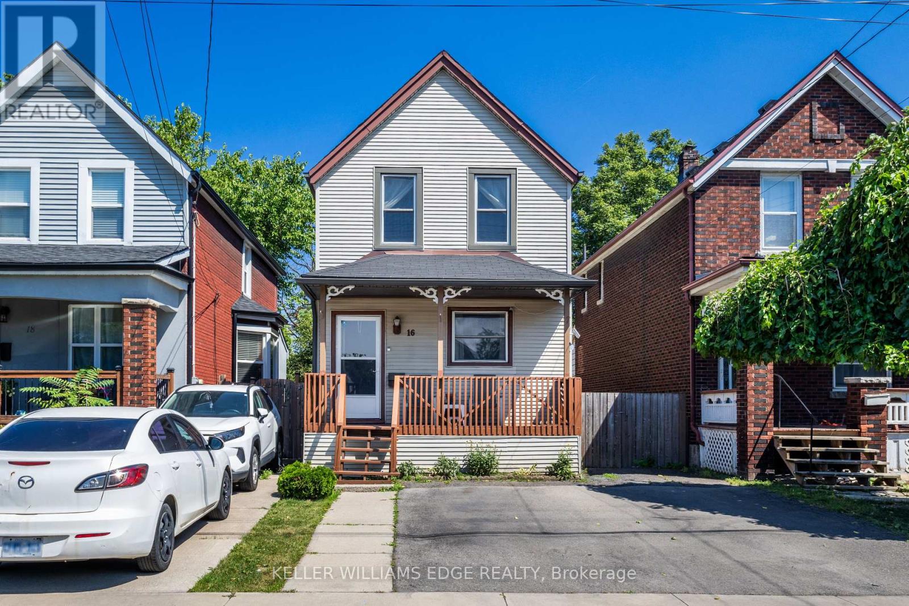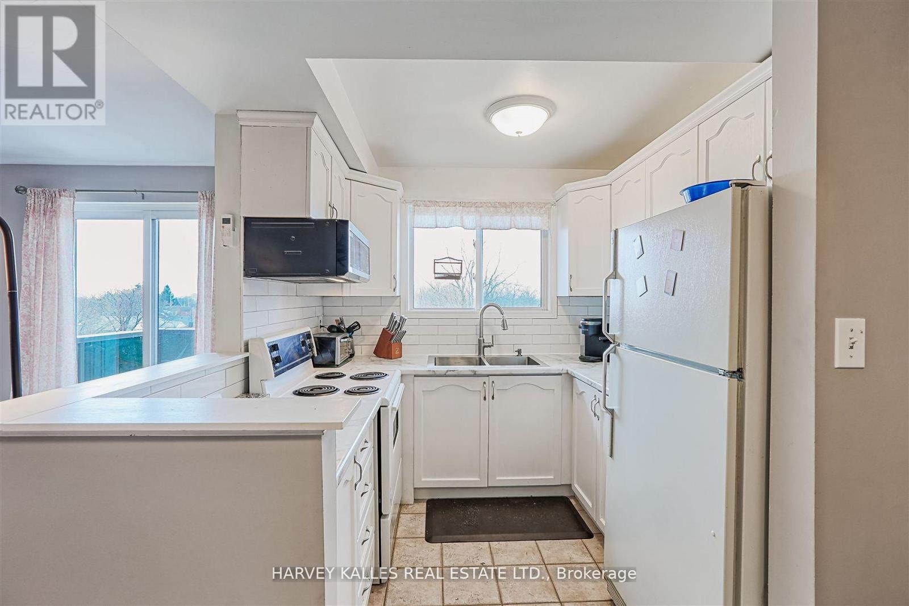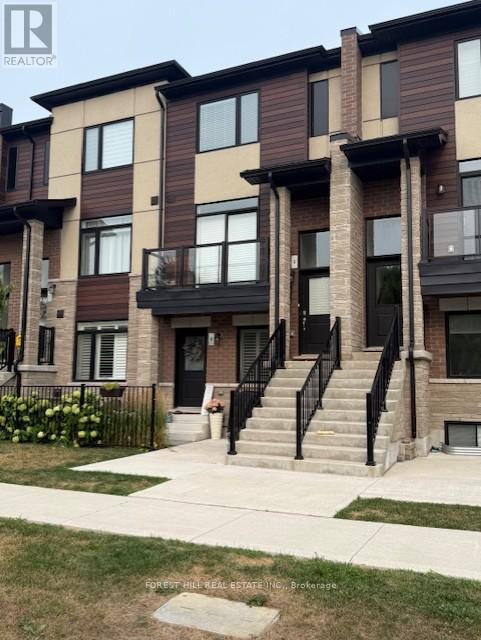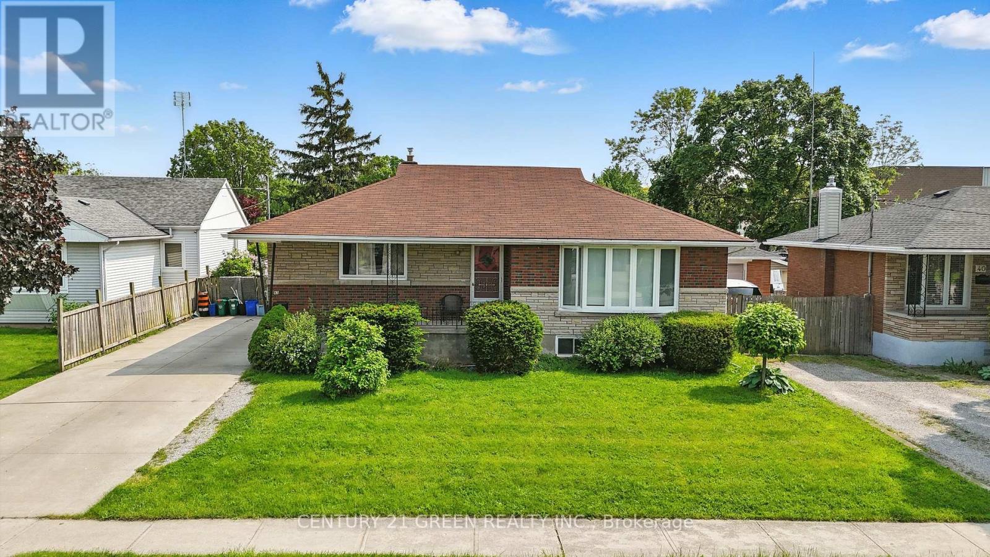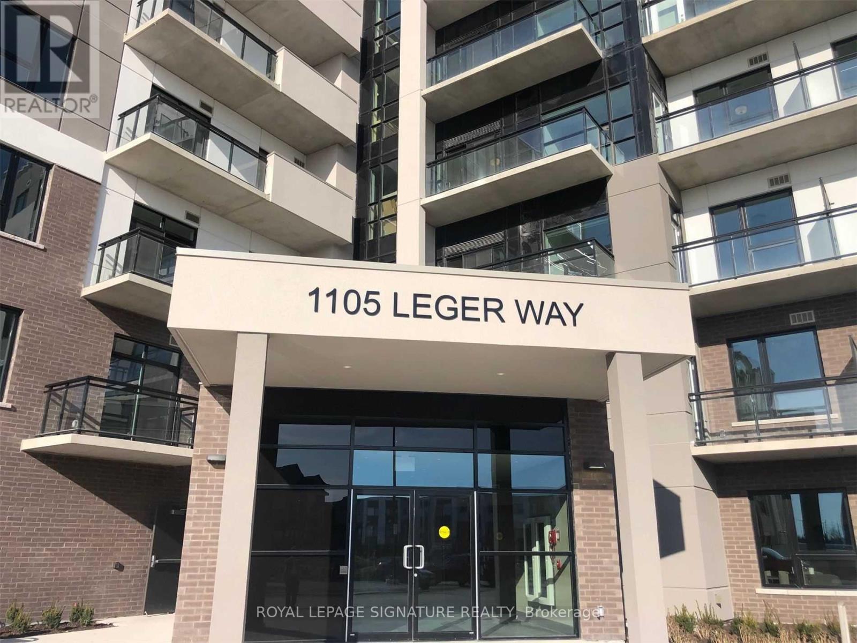Ph13 - 700 King Street W
Toronto, Ontario
Welcome To The Clocktower Lofts On King West. This Penthouse Unit Measures 903 SqFT With 2 Bedrooms, 2 Bathrooms & Soaring 11.5Ceilings. Spacious Living Room With Hardwood Flooring, Large Windows For An Abundance Of Natural Light & Excellent South Views. Open Kitchen With Breakfast Bar, Brand New Whirlpool Appliances & Dining Area Attached. Walk Down The Hall To The Master Bedroom Which Has Brand New Carpeting, A Large Walk-In Closet & 4PC Ensuite. Convenient 2nd Bedroom Across With Den Attached & Wooden Sliding Doors Throughout. 1 Underground Parking Space & Locker Included. Building Amenities Include 24/7 Concierge, Rooftop Deck With BBQ, Gym, Sauna, Party/Meeting Rooms, Visitor Parking & More. (id:60365)
36 Toulon Avenue
Hamilton, Ontario
Welcome to The Bungalows of Ancaster South - an exclusive enclave of executive homes tucked away in one of Ancasters most desirable locations. Built by Starward Homes in '12, this immaculate end-unit bungaloft offers 1993 sq ft (above grade), 2 bdrms, 2.5 baths, & the rare advantage of no immediate rear neighbours. A stone entrance & private drive off the main road lead into this meticulously maintained community. The homes striking facade of red brick, stone, & stucco is complemented by a 2 car grg w/ inside entry & 2 add surface parking spots. Step inside through the elegant front door w/ a transom window into a foyer that sets the tone for the rest of the home. The form din rm w/ crown moulding offers the perfect space for entertaining. The open-concept main lvl feat a bright kitch w/ timeless white cabinetry (including bonus dark pantry cabinetry), granite countertops, S/S app, undermount lighting, & breakfast bar seating for 3+. A dinette sits off to the side, framed by circular columns. The liv rm impresses w/ vaulted ceil, a gas FP w/ a cast stone surround & associated mantel, and French drs leading to an oversized raised deck - complete w/ Sunbrella awning for added shade. The main lvl primary bdrm incl crown moulding, a 4-pc spa-like ensuite w/ corner glass shower, soaker tub, granite vanity, & walk-in closet. The main-lvl laund & powder rm add convenience. Upstairs, the loft space overlooks the liv rm & is perfect as a home office, den, or other multi-purpose space. A lrg 2nd bdrm w/ a bonus reading nook & a 3-pc bath completes the upper lvl. Add feat: hrdwd flrs, Cali shutters, rounded drywall corners, elegant lighting, fresh paint, c-vac, updated furn & c-air (21), & an unspoiled bsmt w/ 2 oversized windows & a bath rough-in. Enjoy turn-key living w/ fees incl building insur, ext maint, parking, & access to common elements. Min to parks, shopping, restaurants, golf, highways, & top schools, this home offers upscale living w/ unbeatable amen. (id:60365)
135 - 21 Diana Avenue
Brantford, Ontario
Double premium lot. Full walk out basement and backing on to greenspace in West Brant. So many possibilities in this upgraded townhome. Very well maintained home gives you 3 spacious bedrooms, two full baths and a main floor powder room. Very bright, open-concept main floor perfect for modern living. The gourmet kitchen features modern stainless steel appliances, a breakfast bar and walk out to the oversized deck. Open concept living and dining room with upgraded laminate floors are ideal for entertaining. Ceramic floors located in bathrooms, kitchen, foyer and eating area. You also have inside entry to the garage. The top floor features a roomy primary bedroom with a walk-in closet and ensuite 4 piece bathroom combined with 2 other bedrooms, the main bathroom plus an open area work/media area. The premium walkout unfinished basement is full of potential. Add your finishing touches for added income, creating your dream basement or an in-law suite and having the privacy of not backing on to other homes. This subdivision also offers 2 parks. The 7 year old neighbourhood has a lotto offer. Parks galore, top ranked schools, shopping, trails including the Trans Canada Trail and so much more. A short 5 minute drive will bring you to the banks of the Grand River. These premium lots don't come up often so come visit today. (id:60365)
16 Albemarle Street
Hamilton, Ontario
Nestled on a quiet dead-end street in the walkable and ever-growing Crown Point North neighborhood, this charming 3-bedroom home is perfect for First-time Buyers and Downsizers alike. Known for its strong sense of community, Crown Point North offers easy access to Ottawa Streets thriving textile district, antique stores, cafes, and restaurants plus you're just minutes from schools, Gage Park, Tim Hortons Field, and transit. Lovingly cared for by the same owner for over 20 years, this home features an oversized kitchen with ample cabinetry ideal for cooking and gathering, and a huge private Fenced Backyard. Key updates include: Roof (7 years), Soffits & Fascia (5 years), upgraded windows, and a furnace & AC unit approximately 10 years old. Bonus inclusions: two white cabinets in the dining room, a shoe cabinet/chest, and a long chest in the bedroom. A solid opportunity in a character-filled location. Don't miss it! (id:60365)
7 & 8 - 414 Beards Lane
Woodstock, Ontario
Units Available in Woodstock in Industrial building with easy access to highway ,both unit arecombined with 6435 Sq Feet Space. (id:60365)
25 Kensington Avenue
Brantford, Ontario
This one is definitely not like the rest! An extra spacious 4-level back split boasting two separate entries into the basement! With the bonus 2nd kitchen this fantastic home offers many possibilities all while located in one of Brantford's most highly sought after neighbourhoods! From the moment you step inside you will note how bright and inviting this home is. From the family-sized eat-in kitchen with its abundance of workspace, the party-sized rec room that is still cozy enough for evenings by the fireplace, to the pool-sized backyard and its stunning composite deck, this home has room to grow both inside and out! It's absolutely ideal for day-to-day family function, entertaining, and multi-generational families too. With endless potential for updating and personalizing, this property is the perfect opportunity to secure your forever home. Add in the attached single garage and the outstanding location and this one is hard to beat. It's just a short walk schools, shopping, restaurants, everyday amenities and just a short drive to Hwy 403 access. A truly a special find in Greenbrier - do not miss this opportunity! (id:60365)
45 - 2373 King Street E
Hamilton, Ontario
Welcome To 2373 King St E Unit 45! Red Hill Valley Condominiums Is A Quiet And Well-Maintained Building Located In The Wonderful Bartonville-Glenview Neighbourhood, Right Next To The Red Hill Bowl Park, The Red Hill Trail And The Red Hill Valley Parkway With Easy Access To The QEW, The Linc, The 403 And Public Transit. This Well-Maintained Unit overlooking quiet Glen Hill Bowl greenspace, Has An Open Concept Design, Including An Updated Kitchen, Hardwood Floors, A Large Balcony Overlooking The Park And Is One Of A Handful Of Units In The Building With A Built-In Ac Unit. The Unit Comes With 1 Parking Spot And One Storage Locker. This Is A Great Opportunity For Someone Downsizing, A First Time Buyer, Or Anyone Who Likes To Spend Their Time Outside. **EXTRAS** Walk-out Balcony overlooking quiet greenspace and Glen Hill. (id:60365)
37 Sunrise Crescent
Hamilton, Ontario
Welcome to this well-loved family home, offered for the first time by its original owner. Perfectly situated on a quiet, family-friendly street in Dundas, this property offers incredible potential for those looking to create their dream home. With a 150-foot-deep lot backing onto the scenic Dundas Rail Trail, you'll enjoy a serene setting surrounded by lush gardens, mature trees, and the privacy of a fully fenced yard. Spend summer days in the beautifully maintained in-ground pool, complete with a newer filter (2025), and evenings relaxing in your own backyard oasis. Inside, the functional layout is ideal for family living, featuring four bedrooms on the upper level and a bright main floor with a large bay window in the living room, a dining area open to the eat-in kitchen, and a cozy family room. The lower level is a true bonus - fully finished with a complete in-law suite offering its own kitchen, bedroom, bathroom, rec room, laundry, and walkout to the rear yard via two separate entrances, making it perfect for extended family or guests. This is a rare opportunity to transform a solid, well-cared-for home into a modern showpiece, all while enjoying an unbeatable location close to parks, trails, and nature. Whether you're envisioning stylish updates, personalized finishes, or expanded living spaces, this home is ready to be reimagined for its next chapter. (id:60365)
9 - 590 North Service Road
Hamilton, Ontario
This brand new, never lived in stunning stacked townhouse, is located in the lakefront community of Fifty Point. It offers beautiful views of Lake Ontario which is steps away. Inside you will find a beautiful layout with ample natural light, a modern main level offers a dining room, kitchen and living room area equipped with upgraded lighting, countertops and appliances. Upstairs you will find two large bedrooms with large windows and ample storage space. A powder room on the main level and two full bathrooms upstairs offers convenience for tenants and guests. The laundry is located upstairs for easy access. This amazing home comes equipped with two parking spots, including a single wide private driveway and garage with inside entry. Located close to amenities including shopping centers, grocery stores, Costco and has convenient highway access making commuting a breeze. (id:60365)
1128 Island View Drive
Otonabee-South Monaghan, Ontario
Welcome to 1128 Island View Drive. This charming open-concept 3+1-bedroom, 3-bathroom bungalow offers excellent curb appeal. Set on a generously sized 150 x 100 ft picturesque tree lined lot. Showcasing the vast front deck, separate garage and spanning driveway. This property has seen numerous upgrades, ensuring your comfort and peace of mind. New custom designed kitchen with quarts countertop and wall pantry. Including new stainless-steel appliances, elegant cabinetry, finishes and fixtures. New flooring throughout, massive windows adorn the living spaces with tons of natural sunlight. The living room wood burning stove for those cozy autumn nights. The finished basement offers a second family room with fireplace, and a separate bedroom with storage room. Access to the Laundry room and side door walk out. Unobstructed backyard views of with no Neighbour's behind the property, the generous yard leaves plenty of room for entertaining family and friends for outdoor activities and barbeques or sitting around the fire. This is the perfect home for those seeking the waterfront lifestyle without the premium price and conveniently located 1 minute from Island View Harbour, providing easy access for docking your boat, enjoy summer water activities and outdoor fun all year long! Total Living Space (1473 sq.ft), Main Floor (1067 sq.ft) Basement (406 sq.ft) (id:60365)
42 Bloomfield Avenue
St. Catharines, Ontario
Welcome to 42 Bloomfield Avenue - A Spacious Bungalow with Income Potential in Sought-After Secord Woods! Set on a huge 60' x 147' lot with no rear neighbors, this well-kept 3+2 bedroom, 2 full bathroom detached bungalow is the perfect blend of comfort, space, and opportunity. Enjoy the bright main floor layout and a separate side entrance to a fully finished basement, ideal for in-law living or rental income. The self-contained lower level features two additional bedrooms, a full washroom, a kitchen, and living space. The backyard backs directly onto the playground of St. Christopher Catholic Elementary School, giving your family a private, park-like setting. There's parking for up to 6 vehicles on a wide private driveway - no shared spaces, no compromises. Located in a quiet, family-oriented neighborhood, you're within a short distance to parks, trails, transit, and top amenities like Fairview Mall, Lester B. Pearson Park, and the scenic Merritt Trail. Easy access to the QEW makes commuting a breeze. Spacious lot. Separate entrance. Walkable location. Endless potential. Don't miss out, book your private showing today! ** VACANT POSSESSION ** (id:60365)
113 - 1105 Leger Way
Milton, Ontario
Bright and spacious 1-bedroom + den unit featuring a modern kitchen with stainless steel appliances and breakfast bar with quartz countertop that overlooks the open-concept living and dining room. The den works excellently as an office or guest bedroom. Enjoy the convenience of a walk-out patio and move-in ready condition. Ideally located close to schools, parks, trails, shopping, Milton District Hospital, and sports fields, with easy access to major highways. Walking distance to Sobeys. (id:60365)

