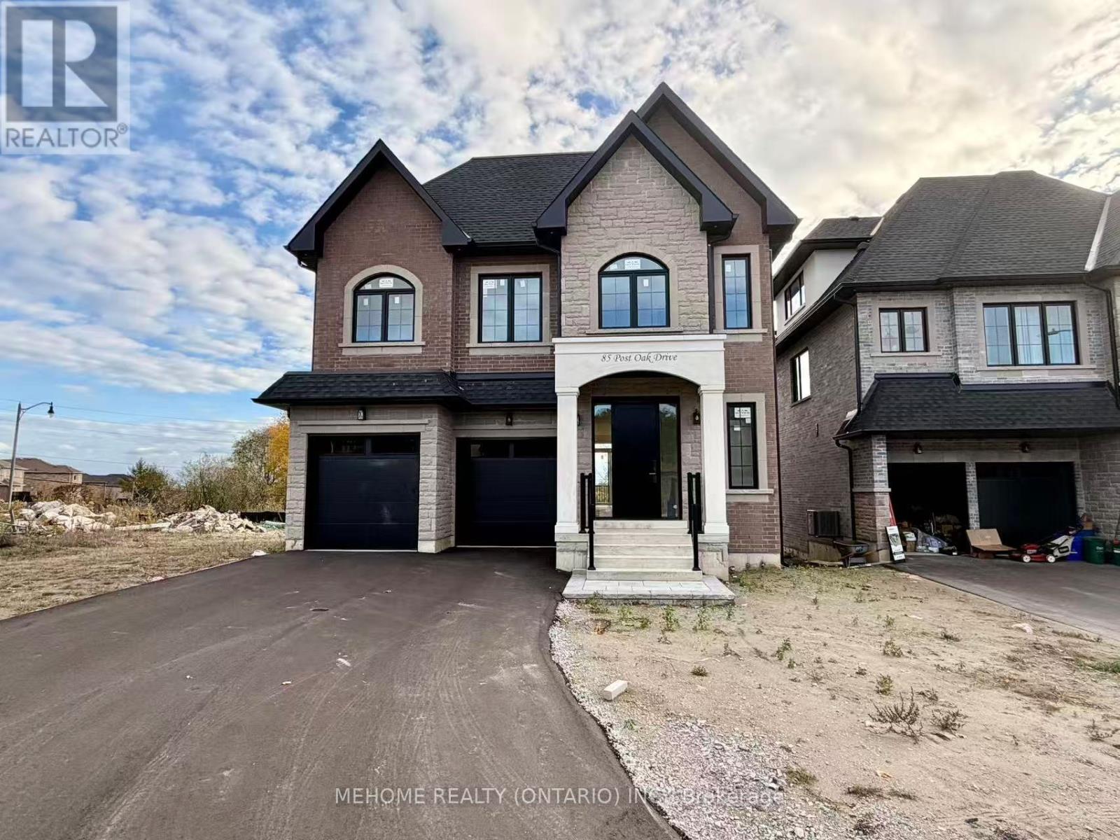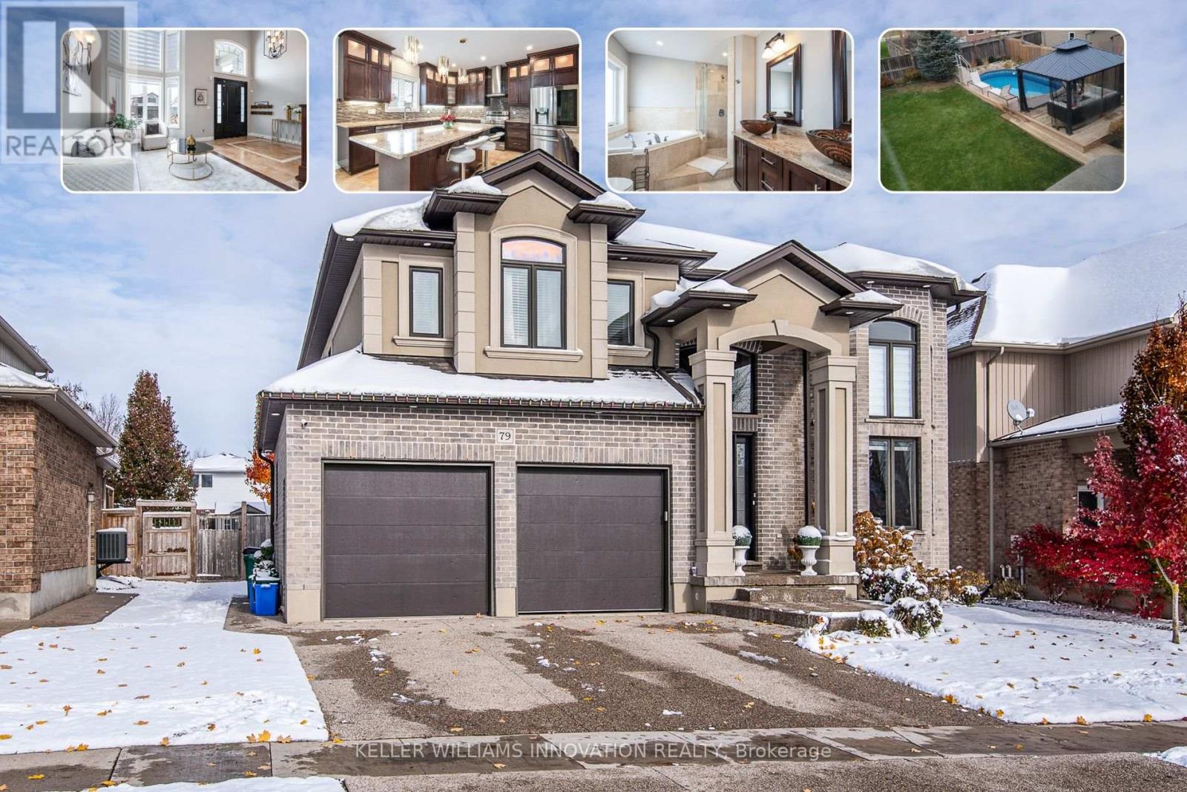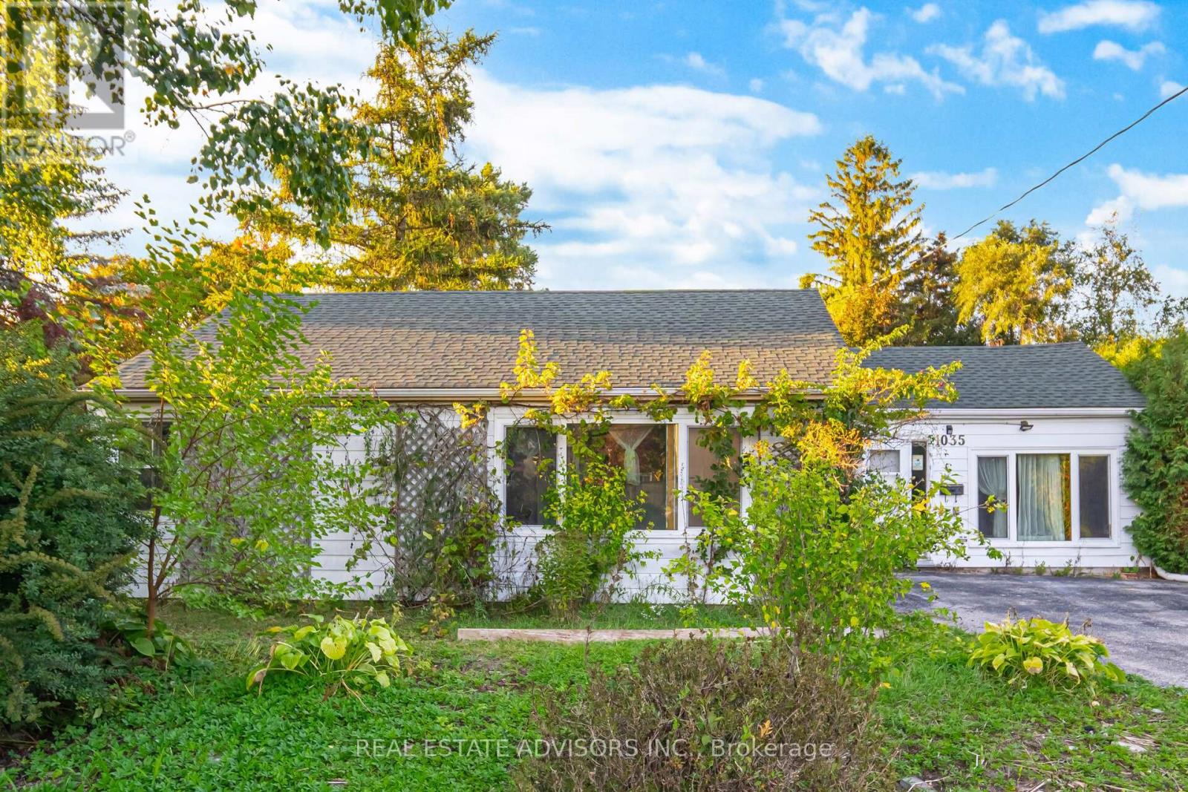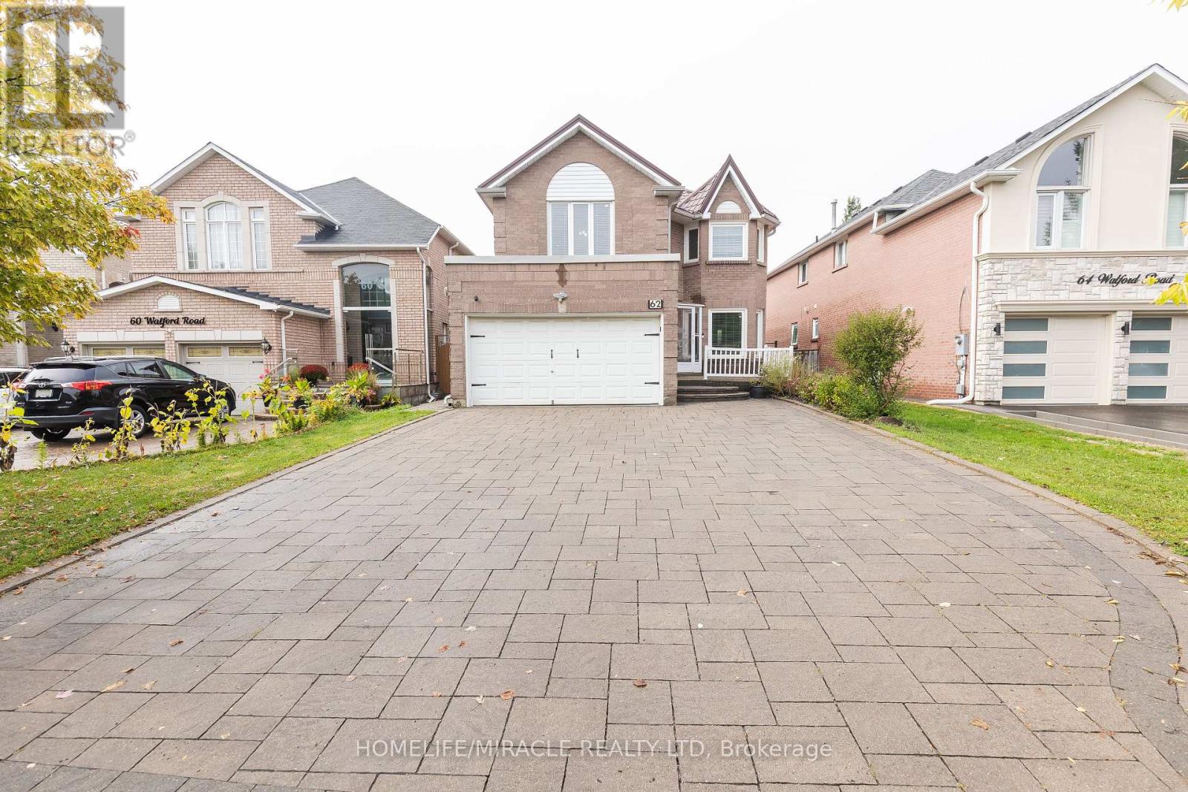85 Post Oak Drive
Richmond Hill, Ontario
READY TO MOVING IN. Your dream home at Fortune Villa . Top Quality! 5 Bedrooms and 6 Bathrooms. FV 4, **3542 sqft**. The main floor features open concept layout with upgraded 10' ceiling height, pot lights, Custom designed modern style kitchen with LED strip lights, quartz countertop& island& backsplash. Second Floor feature 4 Ensuite Bedrooms, Primary Bedroom Offer 5 PC Bath and a Large Walk-In Closet. 3rd Flr Sun Filled Loft offers large Living Room & 1 bedroom& a 4-Pc Bath. All bathrooms upgraded premium plumbing fixtures and exhaust fans. TWO high efficiency heating systems with HRV + TWO air conditioning systems. Upgraded Engineering Hardwood Flooring and Matte Floor Tile. (id:60365)
3 - 17665 Leslie Street
Newmarket, Ontario
Opportunity Knocks! Commercial Condo With Many Permitted Uses In Excellent Location. Approx. 1526 Sq. Ft. Plenty Of Common Parking Spots, Close To Highway, Easy Bus Route Access. Perfect For End User Or Investor - Property Is Highly Rentable. Reasonable Carrying Costs. currently it is running as a breakfast and lunch. rent 2200/m plus TMI (This business is for sale on MLS too). lease agreement to 2029 plus 5 years option. (id:60365)
79 Gerber Meadows Drive
Wellesley, Ontario
Welcome to a home that truly defines elegance and comfort. This stunning 6-bedroom executive residence offers over 4,300 sq. ft. of beautifully finished living space, close to Waterloo, offering small town charm. The impressive curb appeal sets the stage - a stone aggregate double driveway framed by lush perennial gardens leads to a welcoming covered porch. Step inside to a grand foyer featuring 17' ceilings with pot lights and 18x18 marble flooring that continues through the entrance and kitchen, setting a tone of timeless sophistication. The main level blends functionality and style with a gourmet kitchen showcasing granite countertops, top-of-the-line stainless steel appliances, and a seamless flow to the dining and family rooms. Hardwood floors, crown moulding, and recessed lighting accentuate every detail, while the family room's gas fireplace and floor-to-ceiling windows with automatic curtains create a warm, inviting atmosphere filled with natural light. Upstairs, the spacious primary suite offers a serene retreat with a luxurious 6-piece spa ensuite featuring a Jacuzzi tub, glass shower, and a custom-built walk-in closet. Three additional bedrooms provide large custom closets with 8' doors, while the fourth bedroom enjoys its own private ensuite. A five-piece main bathroom, upper-level laundry with sink, and a generous linen closet complete this level with practicality and charm. The finished lower level adds over 1,400 sq. ft. of living space, boasting 9' ceilings, a separate garage entrance, a lounge with a new stone feature wall, a full kitchen, 2 bedrooms, and 3-piece bath - perfect for guests or in-law accommodation. Outside, enjoy a fully fenced backyard with a stone patio, heated on-ground pool, and new deck - ideal for gatherings with family and friends. Nestled on a deep lot in a sought-after neighborhood, this custom home combines craftsmanship, luxury, and lifestyle - a perfect place to call home. (id:60365)
943 Larter Street
Innisfil, Ontario
Located in a highly sought-after community, this beautiful home is just minutes from shopping, the Innisfil Recreation Complex, scenic beaches, and the proposed GO Station. Step inside to discover a bright and spacious open-concept layout with soaring 9-foot ceilings on the main level. Enjoy elegant hardwood flooring throughout the main floor, along with a large kitchen featuring granite countertops, a center island with an undermount sink, and plenty of workspace. Upstairs, you'll find three full bathrooms and a convenient second-floor laundry room. The luxurious primary ensuite boasts a glass-enclosed shower, a freestanding soaking tub, and a double vanity for a spa-like experience. (id:60365)
1035 Gorham Street
Newmarket, Ontario
A rare opportunity in a sought-after neighborhood! This well-kept bungalow sits on a massive lot 75.08 x 211.5 feet , ideal for developers or investors looking to capitalize on its size and location. Whether you choose to move in, rent out, or redevelop, the possibilities are endless. The home features a functional layout and a separate entrance to the basement, making it perfect for multi-generational living or income potential. it offers easy access to Hwy 404 and is within walking distance to top-rated schools, restaurants, and everyday amenities. The spacious private driveway provides ample parking, and newer windows add to the appeal. Whether you're an investor, builder, or searching for your forever home, this property checks all the boxes. It is being sold "as is", "where is." (id:60365)
Basement - 4400 Highway 7 Highway E
Markham, Ontario
Spacious commercial basement unit available for lease in a prime location. Ideal for storage, workshops, offices, or specialty businesses looking for a cost-effective space. Two-Sided Separate Entrance with one washroom, a Kitchen, and Three Rooms (id:60365)
62 Walford Road
Markham, Ontario
Welcome to 62 Walford Rd, a stunning detached home in the highly sought-after Middlefield neighbourhood of Markham offering over 3,000 sq ft of total living space including a finished basement! This exceptional property sits on a huge lot with a spacious backyard, perfect for entertaining or enjoying serene outdoor living. Boasting 4+2 bedrooms and 4 bathrooms, it's ideal for growing families or multigenerational living. Hardwood floors flow throughout the main living areas, adding warmth and elegance to every room. The oversized master bedroom features his & hers closets and a 4-piece ensuite, creating a private retreat. The fully finished basement with a separate entrance offers a versatile space for an in-law suite, home office, or recreation area. Located on a quiet, family-friendly street, this home combines privacy with convenience. Close to top-ranked schools, parks, shopping, transit, and highways 407/401, it's in one of Markham's most high-demand neighbourhoods. Don't miss the chance to own this beautifully maintained home. It is a perfect blend of space, style, and location! (id:60365)
Th57 - 31 H O N E Y C R I S P Crescent
Vaughan, Ontario
Welcome to Your Dream Home in the Heart of Vaughan Metropolitan Centre! This luxury condo townhouse offers modern, family-friendly living at its finest. The open-concept living space boasts soaring 9-foot ceiling and contemporary stylish kitchen with modern finishes. It features open concept living and dining rooms. 2 spacious bedrooms and 3 elegant bathrooms, offering both style and convenience in every detail. Just a short walk to the VMC TTC Subway Station and transit hub, you'll enjoy seamless connectivity to downtown Toronto and the entire GTA. With easy access to Highways 400, 407, and Hwy 7, commuting is a breeze. .Located in a vibrant, rapidly growing community, youll be just minutes trendy restaurants such as Bar buca ,Earls and Chop steak house and Moxies. The area is packed with family-friendly attractions such as dave andbusters , wonderland and movie theaters. Walking distance to the YMCA, Goodlife gym, IKEA, and the library, and short drive to Costco, Vaughan Mills Shopping Centre (id:60365)
223 Heritage Street E
Bradford West Gwillimbury, Ontario
beautiful property for lease (id:60365)
3 - 275 Don Park Road
Markham, Ontario
Online High School, 4 Years BSID License, Large Digital Courseware Library, 30+ courses ranging from Grade 9-12 (id:60365)
112 Weslock Crescent
Aurora, Ontario
Welcome to this Perfect 4 bedrooms plus Den Detached house, boosts Appx. 3,000 sq ft., 2 story high grand foyer. Hardwood Floor thru out. Bright and spacious office can be used as an extra bedroom. Granite kitchen opens to family room w/ fireplace. Upstairs features 4 good size bedrooms, all with ensuite bathroom access. Laundry w/ wash sink on 2nd floor. Direct access to double garage. Mins to Hwy 404, Go station, Supermarket etc.. Don't miss your chance to this very well priced beautiful Family Home in the Prestigious Neighborhood. (id:60365)
223 Heritage Street
Bradford West Gwillimbury, Ontario
brand new luxury home on premium lot, stunning upgrades, quartz counter top , hardwood flr, 9 " ceiling thru-out, laundry on main flr, large master bedroom with walk-in closet, large windows, sep. entr to basment, seller is real estate ,please bring disclosure (id:60365)






