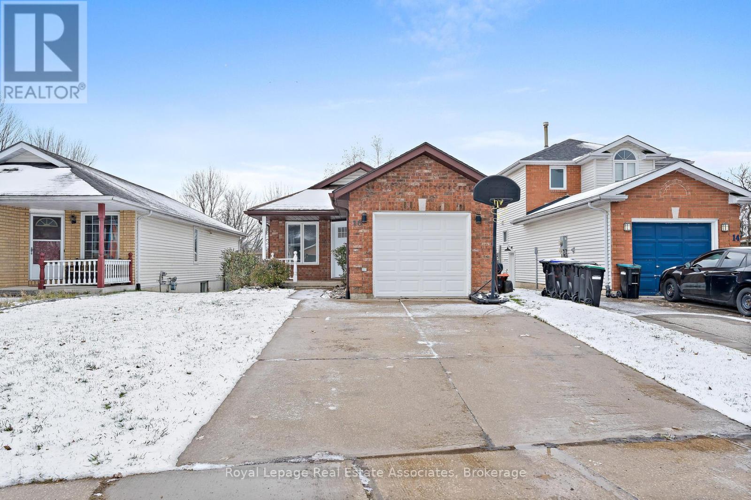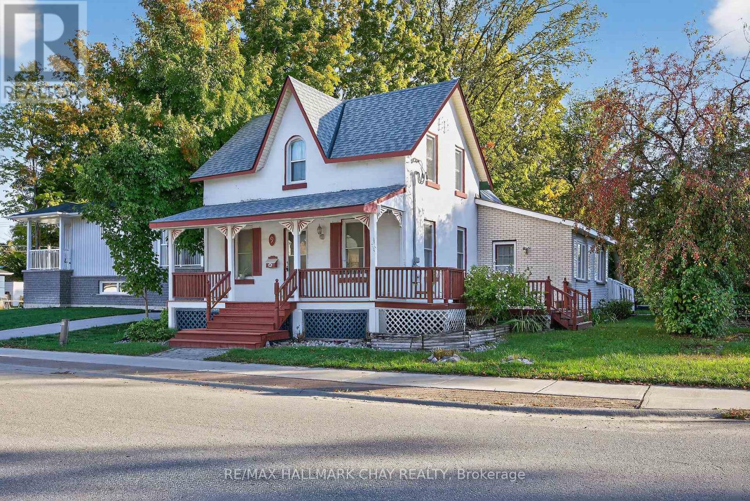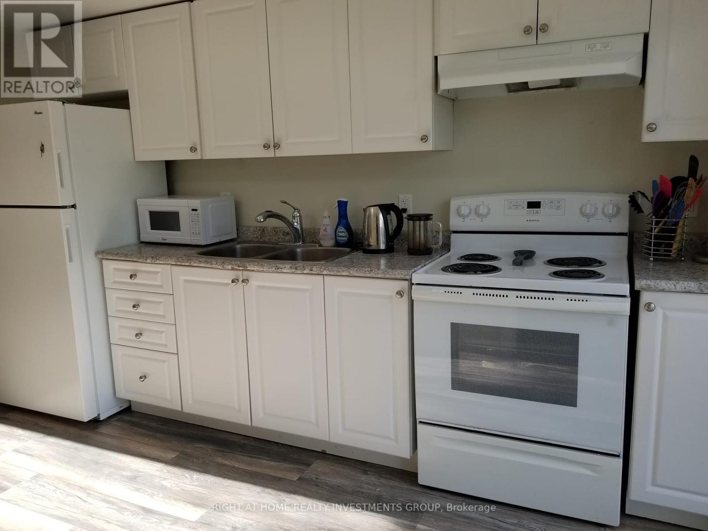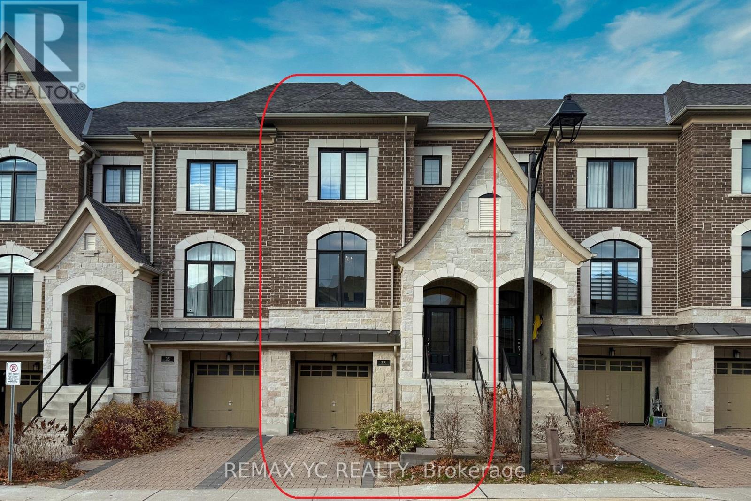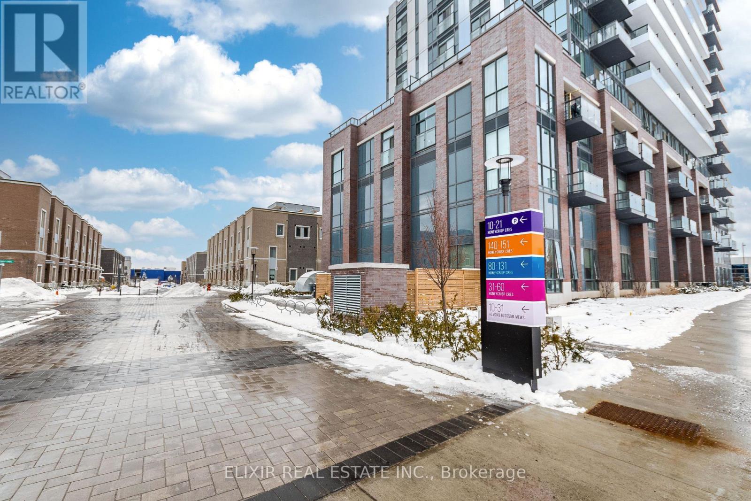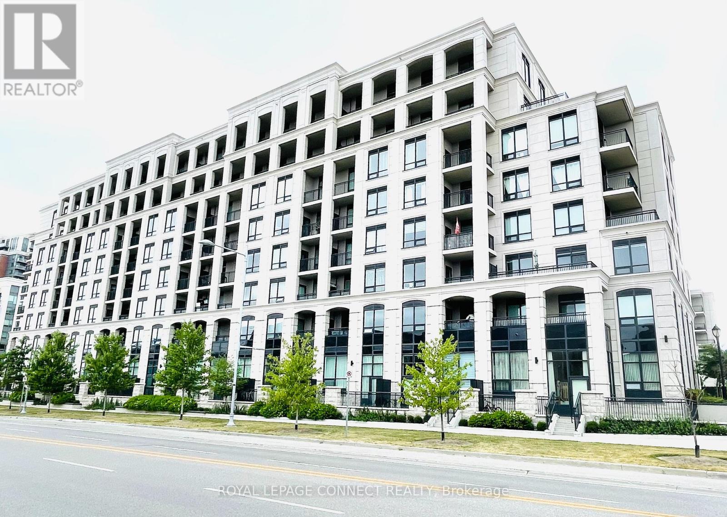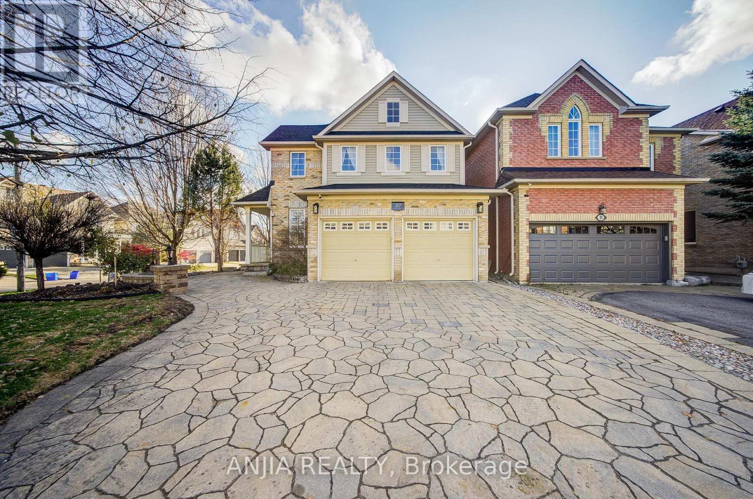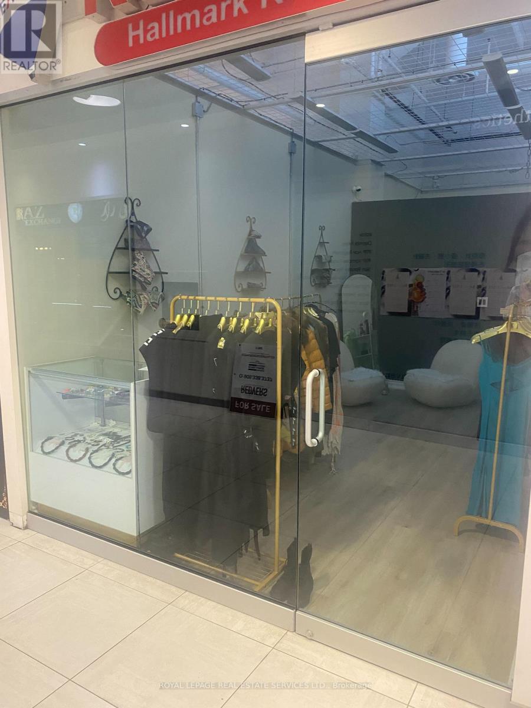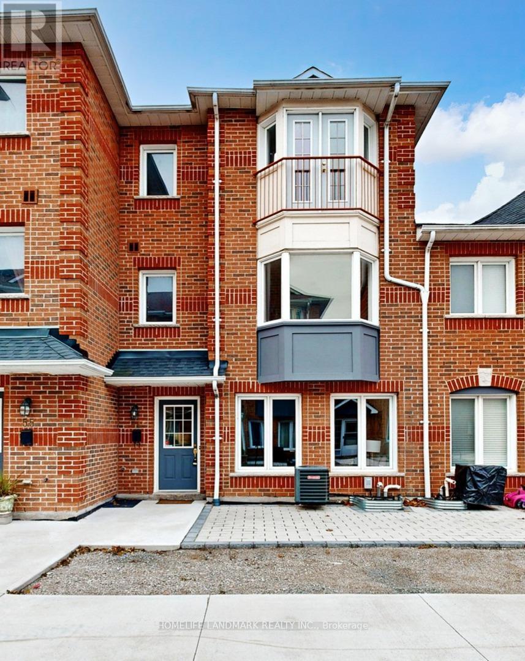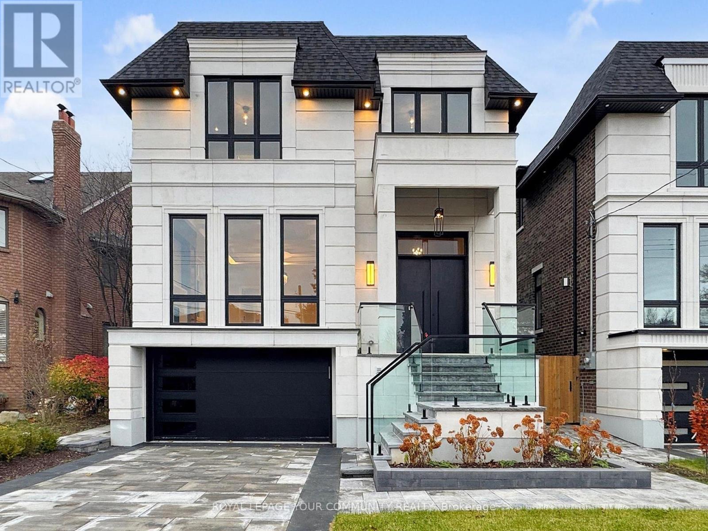16 Bush Street
Collingwood, Ontario
Welcome to 16 Bush Street, a renovated detached bungalow home featuring 3+2 good-sized bedrooms and 2 full renovated bathrooms, making it ideal for families, professionals, or anyone seeking move-in-ready living in a vibrant community. The freshly painted main floor boasts new laminate flooring throughout, a bright open-concept living and dining area with a vaulted ceiling, wood beams, and access to the fully fenced backyard, perfect for entertaining and relaxing. The kitchen has freshly painted cabinetry, pot lights, and a breakfast area. Downstairs, the fully finished basement offers versatile space for a recreation room, home office, gym, or guest suites. With a cozy fireplace, above-grade windows, ample storage, and a laundry area, this home is convenient for everyday living. Enjoy the fully fenced backyard equipped with a garden shed, a playset, and a deck perfect for barbequing. Location is prime, just minutes from downtown Collingwood, offering shops, cafes, restaurants, and cultural venues. Close to parks, walking trails, and recreational facilities, including provincial parks and Wasaga Beach. Easy access to highways and commuter routes for work or travel. Whether you're looking for a family home, a weekend getaway, or an investment property, 16 Bush Street is ready to welcome you! Extras: Freshly painted throughout (2025). New light fixtures (2025). New laminate flooring, trim casing, and baseboard on the main floor (2025). Renovated Main Floor Bathroom (2024). Renovated Basement Bathroom (2023). Laminate Flooring in the Basement (2021). New Garage Door (2025). Furnace (2020). Air Humidifier (2020). Air Conditioning (2021). Sump Pump (2021). Ducts Cleaned and Sanitized (2025). (id:60365)
9 Maria Street
Springwater, Ontario
Welcome To 9 Maria Street, Elmvale -A Charming Century Home Built In 1890, Offering A Unique Blend Of Historic Character & Modern Functionality. This 2+1 Bedroom, Two-Bath Residence Features 1,973 Sq. Ft. Of Above-Grade Living Space With A Full Family & Dining Room, Providing A Spacious & Flexible Layout Suited To A Variety Of Lifestyles. The Home Also Includes A Legal-Height, Partially Finished Basement Spanning 1,167 Sq. Ft., Offering Ample Room For Storage, Or Future Living Space. Original Details Add Warmth & Personality, While Recent Updates Such As A New Furnace (2025) & Roof (2021) Deliver Comfort, Efficiency, & Long-Term Peace Of Mind. Ideally Located Just Steps From The Elmvale Arena, Queen Street, Local Parks, Foodland, Elmvale District High School, & Community Landmarks Such As The Elmvale Springwater Artisan Well, Annual Fall Fair & Maple Syrup Festival, This Property Combines Small-Town Charm With Everyday Convenience. Don't Miss This Rare Opportunity To Own A Piece Of Elmvale's History With Room To Grow And Make It Your Own. (id:60365)
391 Hickling Trail
Barrie, Ontario
Absolutely stunning detached home in the highly sought-after Grove East community in Barrie. The main floor boasts separate living and family areas, a spacious, upgraded kitchen with a breakfast area, and perfect for entertaining. The upper level offers four generous sized bedrooms, including a primary suite with an ensuite bath. and common Bathroom.>>>EXTRAS <<< Fully renovated , AC & Furnaced changed in 2023 , roof changed 2023. Conveniently located just a 15-minute walk to Georgian College, and close to major highways, shopping center, parks, and public transit, near to Lake Simcoe .this home offers an exceptional opportunity for comfortable family living or a smart investment. Don't miss this Great Deal ! schedule your private showing today! (id:60365)
15b Cundles Road E
Barrie, Ontario
Legal duplex. Furnished and fully equipped 2-Bed, 1-Bath lower unit with private entrance. Bright layout with ground-level bedroom plus second bedroom on lower level. Open kitchen/living with walk-out to backyard, in-suite laundry, and 1-car parking. Central location close to transit, shopping, schools, parks, and Hwy 400. 6 min to Georgian College. 4-month minimum term. 1-year contract is also possible for $1890 unfurnished and $1990 furnished. Tenant is responsible for 50% of utilities. (id:60365)
33 Duncombe Lane
Richmond Hill, Ontario
Experience unmatched luxury in this exquisite, fully upgraded 2,032 sq.ft. freehold masterpiece, perfectly positioned in the prestigious South Richvale community of Richmond Hill. From the moment you step inside, this home captivates with its grand open-concept design, balconies on every level, and soaring 9 ft. ceilings that elevate every room. Crafted for those who appreciate fine living, the home showcases sleek oak stairs with modern metal pickets, a brilliantly finished walk-out basement, and a chef-inspired modern kitchen featuring an oversized center island and rich granite counters. The inviting living area is anchored by a glowing gas fireplace, setting the stage for unforgettable evenings. Retreat to the spectacular primary suite, where a dramatic cathedral ceiling, expansive walk-incloset, spa-inspired 5-piece ensuite, and charming Juliet balcony create the ultimate private sanctuary. A second-floor laundry room and generous living and family spaces add comfort and convenience to this exceptional home. A rare offering where luxury, style, and sophistication meet-this is South Richvale living at its finest. (id:60365)
607 - 60 Honeycrisp Crescent E
Vaughan, Ontario
Bright and modern 1-bedroom, 1-bathroom corner unit with a private balcony in the heart of Vaughan, featuring an open-concept layout filled with natural light, engineered hardwood floors, stainless steel appliances, and ensuite laundry. Enjoy top-tier amenities including a fitness centre, theatre room, party lounge, and rooftop terrace with BBQs. Ideally located steps to the VMC Subway with quick access to YRT, GO Transit, Hwy 400, York University, Vaughan Mills, and Canada's Wonderland-perfect for those seeking style, convenience, and a vibrant community. (id:60365)
701e - 278 Buchanan Drive
Markham, Ontario
Spectacular high ceiling unit. Luxury never 1 bedroom condo in the heart of Markham. Excellent Layout. Open concept kitchen, granite counter. large window in the bedroom, double door closet. Parking and locker. Surrounded by everything you need...steps to transit, min to Hwy 404 & 407.Walking distance to restaurants, malls, supermarket, whole Food plaza, future York university, banks, groceries and shopping. Furnished or unfurnished, both ok with Landlord. (id:60365)
27 Larcastle Avenue
Markham, Ontario
Welcome to this beautifully maintained 4-bedroom, 4-bathroom detached home in the heart of Berczy Village, offering 2,718 sq. ft. of comfortable living space. Built in 2006 with numerous upgrades, this home features hardwood flooring and pot lights on the main floor, laminate flooring on the second floor, and California shutters throughout. The modern upgraded kitchen boasts granite countertops, under-mount lighting, stainless steel appliances, and a stylish backsplash. Enjoy a double detached garage with interlocking at both front and backyard, a side and entrance door upgraded ($20K, 2016), and ample parking for up to 5 cars (3 on driveway + 2 in garage with remote). Additional updates include roof (2024), furnace (2017), and HWT rental (2020).The second floor offers 4 spacious bedrooms and 3 bathrooms, including two ensuite bedrooms, perfect for large or multi-generational families. The unfinished basement provides endless potential for customization. Located in a sought-after community, close to top-ranking schools, parks, shopping, and all amenities - this home is move-in ready and a must-see! (id:60365)
52 Child Drive
Aurora, Ontario
Welcome to your ultimate haven of luxury, a brand-new custom-built residence where architectural artistry meets timeless elegance. Showcasing exceptional craftsmanship and premium finishes throughout. At the heart of the home is a gourmet chef's kitchen, designed to impress with a custom-built island, high-end cabinetry & a sleek butlers pantry for seamless entertaining. The upper level hosts 4 spacious bedrooms, each with luxurious finishes, alongside a built-in elevator servicing all levels. Fully finished basement with a theatre room, nanny suite, sauna, wine cellar and generous recreational space. This exceptional residence offers modern luxury, thoughtful design, and unmatched comfort in every detail. 3 fireplaces, 6 Burner Gas Cooktop Jenn-Air, Decor Fridge & Freezer, Sirius Hood Fan, Jenn-Air Built-In Wall Oven, Jenn-Air Built-in Micro Oven, Bosch Dishwasher. LG Washer & Dryer, Wine Cooler. (id:60365)
181 - 7181 Yonge Street
Markham, Ontario
Discover a compelling Power of Sale opportunity in one of Thornhill's most dynamic mixed-use developments World on Yonge! Perfectly positioned at the highly visible and accessible corner of Yonge and Steeles, this 410 sq. ft. commercial condo offers an ideal space for retail or service businesses in a thriving community hub. Located in the heart of the mall's open area, this turnkey unit enjoys high pedestrian traffic from surrounding residential towers, offices, and a hotel, all directly connected within the complex.This property is being sold under Power of Sale and is offered strictly "as is" without any warranties or representations whatsoever, either expressed or implied. All warranties and representations, including those relating to the condition of the property and any of its components, are expressly excluded. (id:60365)
54 - 151 Townsgate Drive
Vaughan, Ontario
Bright And Spacious Townhouse located In The Heart Of Bathurst And Steeles Location. Natual light through out for the whole day. Renovated Kitchen, Freshly Painted Wall, S/S Appliances, New Stairs. Huge Master Bedroom With Walk in closet, Ensuite Bath And Juliette Balcony. Underground Parking through Basement.Excellent Location, near TTC, SUBWAY, Groceries, Restaurants and Shopping Mall. Top Rated Schools. Maintenance fee including all exterior, common elements, roofing, underground parking, windows and more... Perfect For Self use Or Investors! Don't miss this opportunity. (id:60365)
117 A Crestwood Road
Vaughan, Ontario
Welcome to 117A Crestwood Rd, Vaughan - A Brand New Custom-Built Masterpiece in One of Thornhill's Most Prestigious Neighbourhoods. Experience unparalleled luxury in this magnificent custom home, showcasing exquisite craftsmanship and high-end finishes throughout all levels. The walk-out basement impresses with 11 ft ceilings, a stunning panelled feature wall with custom built-ins, a bar with island, a nanny/in-law suite with a 3-piece ensuite, a sauna, and a full laundry room.The main floor offers a beautifully designed open layout with a custom family room, built-in shelving, and a sleek fireplace overlooking the expansive, landscaped backyard. The chef's kitchen features premium Thermador built-in appliances, a large waterfall quartz island, and a spacious servery complete with additional sink, stove, and fridge-ideal as a kosher or secondary kitchen. The elegant living/dining area boasts wood-panelled feature walls, built-in shelving, a second fireplace, floor-to-ceiling windows, pot lights, and built-in speakers throughout.Heated floors , entry foyer, bathrooms, office . A generous office/library, stair lighting, and a private elevator add convenience and sophistication. Upstairs, discover large bedrooms with custom closet organizers, stunning light fixtures, and a second laundry room for ultimate ease. Additional highlights include: a cold room with wine shelves, a sauna, an epoxy-finished garage, a sprinkler system, fully landscaped grounds, and an unbeatable location close to top amenities. Don't miss this meticulously crafted residence-luxury living at its finest. (id:60365)

