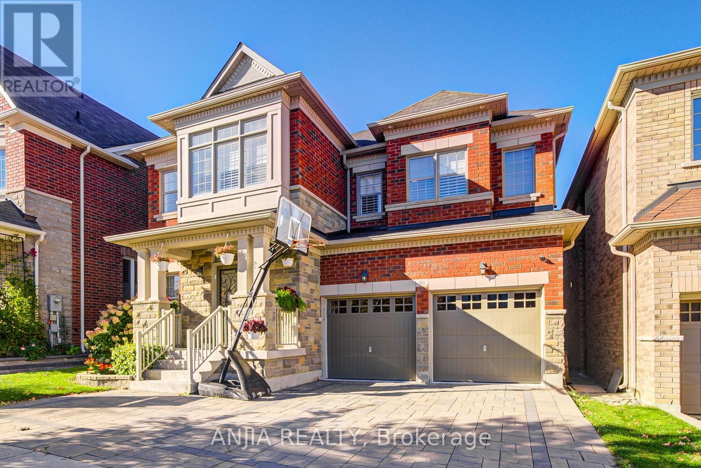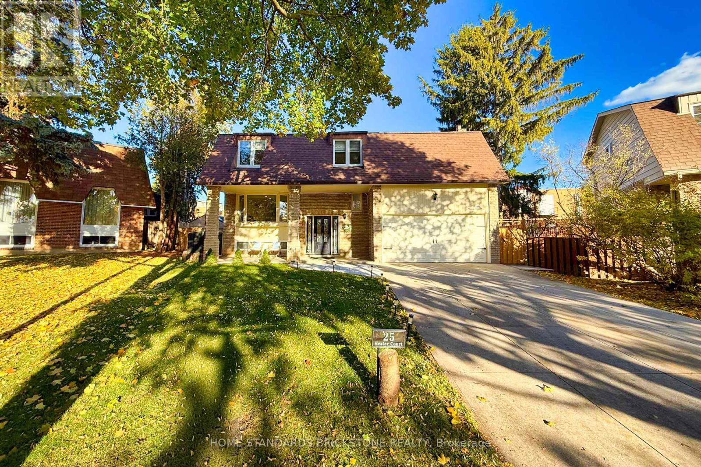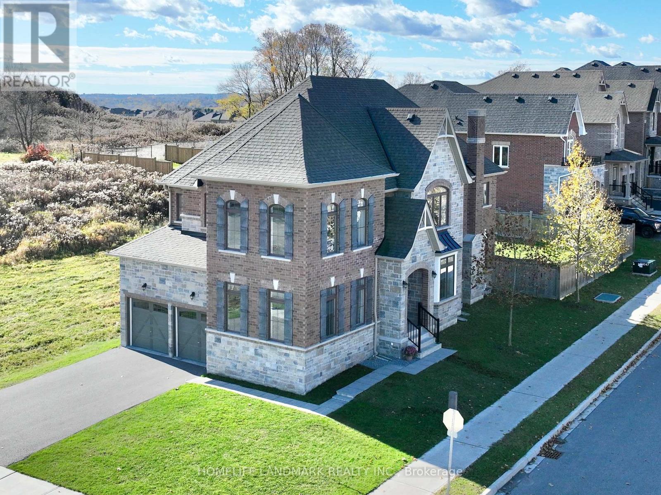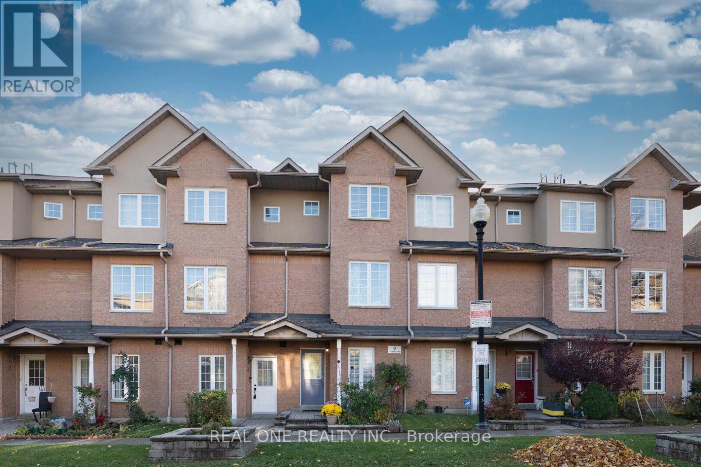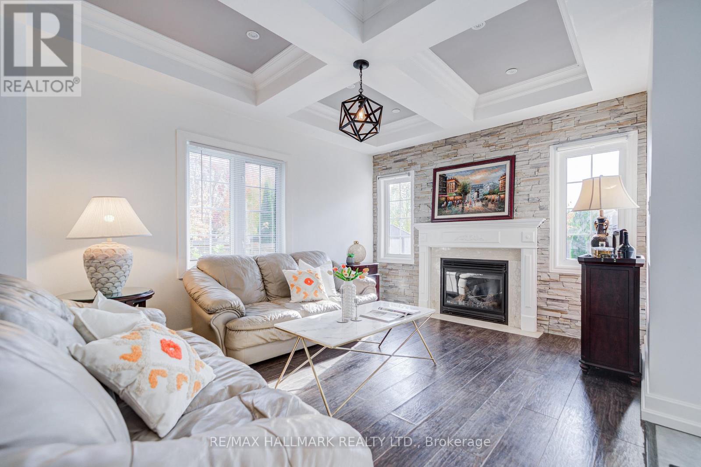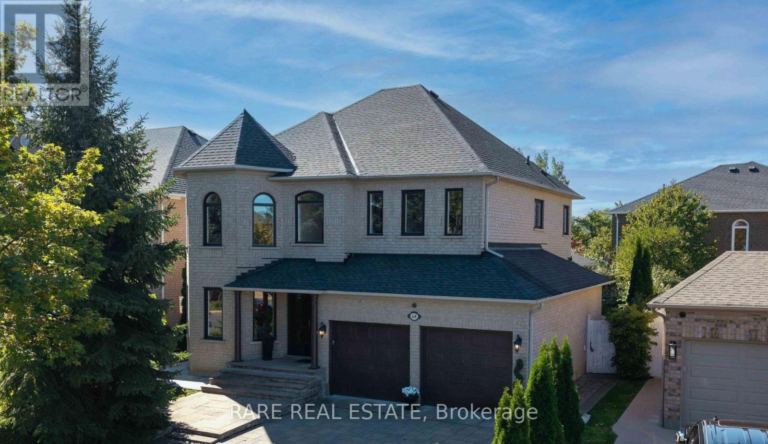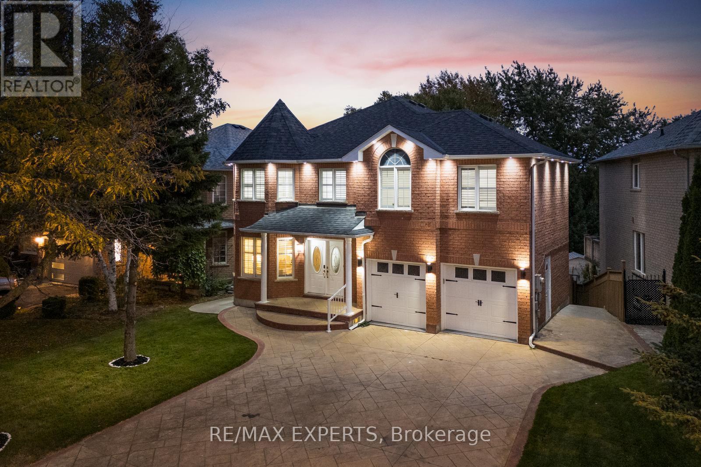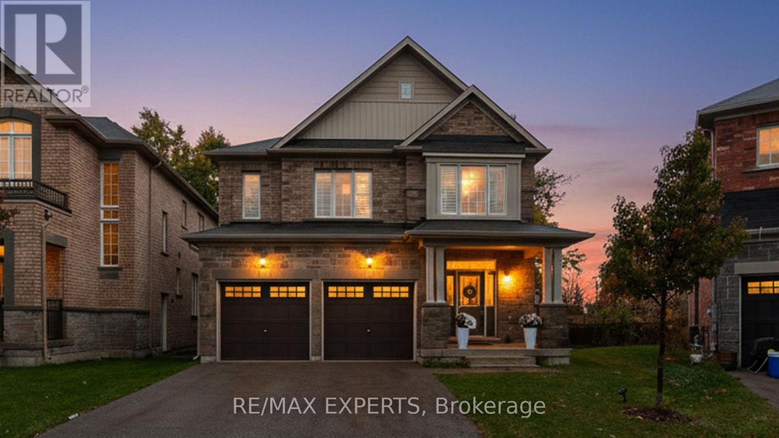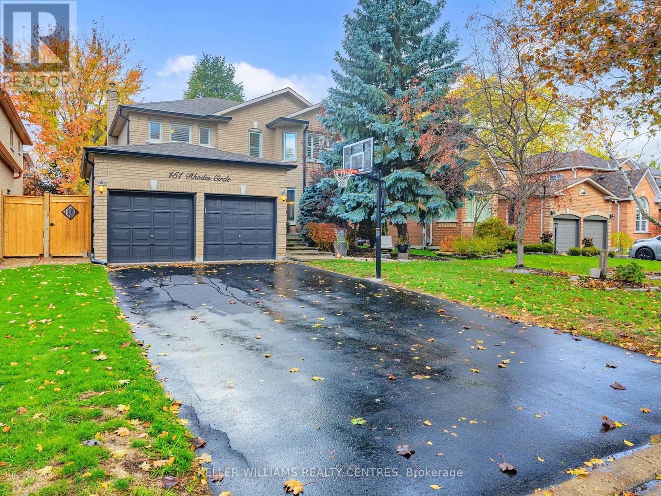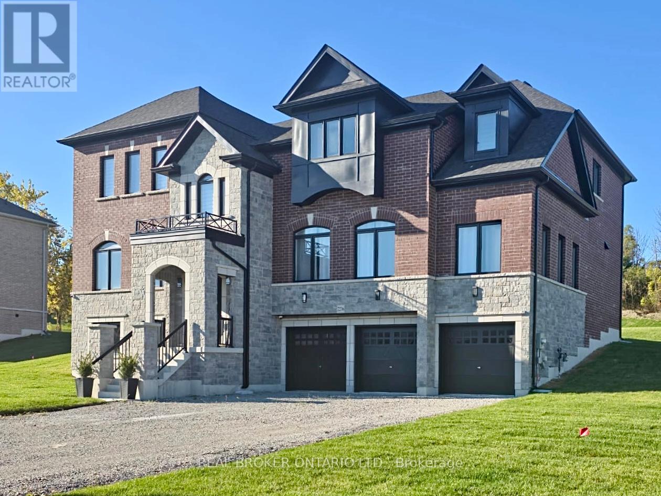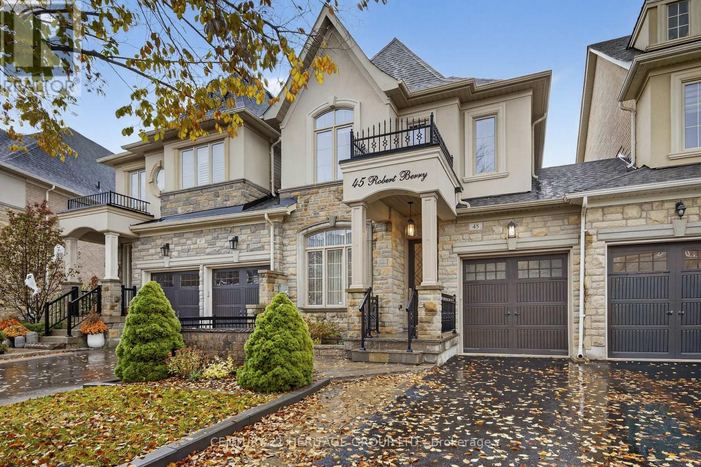96 Brock Avenue
Markham, Ontario
Stunning 4+1 Bedroom Detached Home With Walk-Up Basement In Upper Unionville!Beautiful 2-Storey Home In Sought-After Berczy Community Near Kennedy Rd & Bur Oak Ave. Over 2,600 Sq Ft Of Living Space On 1/F & 2/F Featuring Hardwood Floors, Smooth 9 Ceilings With Pot Lights, Cozy Family Room With Fireplace, And Upgraded Kitchen With Granite Countertops, Island, Backsplash & Built-In Appliances. Second Floor Offers 3 Upgraded Bathrooms With Quartz Countertops, Spacious Bedrooms & A Luxurious Primary Suite. Finished Walk-Up Basement With Separate Side Entrance Includes 1 Bedroom, 1 Kitchen, 2 Bathrooms & A Home Theatre (7.1). There Is A VacPan (Dust Disposal Port) Installed In The Kitchen Floor Beneath The Sink. 4 Driveway Spaces (Total 6 Parking), Premium Blinds Throughout, Front Interlocking, Professionally Landscaped Backyard & Fresh Paint. Top School Zone Walking Distance To Pierre Elliott Trudeau High School, Unionville Arts High School, Parks, Trails & Amenities. A Must-See Property In A Prime Family-Friendly Neighborhood! (id:60365)
25 Hester Court
Markham, Ontario
Detached Home On A Rarely Offered Pie-Shaped Lot Nestled In A Quiet Cul-de-sac. $$$ Spent On Upgrades: New hardwood floor (2024), New Fence & Backyard interlock(2024), Front interlock(2024), New Bay windows (2024), Kitchen and Bathrooms window(2024). Electric projector screen (135") in Living (2024), EV Charger in Garage. Tankless Water Heater Owned. Fully Renovated Kitchen Features Quartz Counter and Backsplash, Lots Of Pot lights. Professionally Finished Basement In 2020 w/ Separate Entrance And 3 Pc. Bathroom. Close To Major Hwy's, Public Transportation, Go, Shops, Restaurants, Parks And Top Ranked Thornlea Secondary School. Must See! (id:60365)
115 Thornhill Woods Drive
Vaughan, Ontario
Stunning Ravine Lot Luxury Home in Prestigious Thornhill Woods! Approx. 3,230 sq.ft. above grade + 1,396 sq.ft. finished bsmt. Fully renovated with high-end finishes throughout. Grand foyer w/18' ceilings, Brazilian hardwood floors, pot lights, upgraded trim & Newer fiberglass double doors (2025). Chef's kitchen w/Sub-Zero paneled fridge, 48" KitchenAid gas stove, built-in oven/microwave, stone backsplash, oversized island & breakfast area w/walkout to deck overlooking private ravine. Main floor office, mudroom w/garage access & laundry. Primary bedroom retreat w/ravine views, his & hers W/I closets & 6-pc spa ensuite. Finished bsmt w/rec rm & 3-pc bath. Updates: Newer HVAC (2024, 10-yr warranty), Newer garage door & dishwasher (2025), auto drapes. Interlocked driveway. Steps to top schools, parks, transit, community centre, Sugarbush Trail & off-leash dog park.Awning-covered large deck overlooking a beautiful ravine - a true backyard oasis, perfect for a relaxing getaway! (id:60365)
174 Sharon Creek Drive
East Gwillimbury, Ontario
Magnificent 6 Yr 3247 Sqf Double Garage Detached Home W/ 4 Bedrooms In Highly Sought After Sharon Village! Premium Corner Lot! Smooth 9 Foot Ceiling With Hardwood Flooring On Main! Brick & Stone Front. Bright & Spacious With Lots Of Large Windows. Double Door Entry. Open Concept Breakfast W/O To Backyard. Living Room Could Be An Office On Main Floor! Gourmet Kitchen Features Quartz Kitchen Counter, Centre Island, Extended Cabinets With Backsplash, Potlights & Stainless Steel Appliances. New Engineering Hardwood Flooring On 2nd Floor! Pri-Bedroom Features 5 Pcs Ensuite & W/I Closet! Second Ensuite Bedroom and Two Semi-Ensuite Bedrooms, One with Soaring Ten-Foot Ceilings! Long Driveway With No Sidewalk Can Park 4 Cars. Surrounded By Parks And Trails! Walk To School And Parks. Close To Hwy 404, Go-Train Station, Community Centre, Shopping Plazas. Family Friendly Neighborhood! Do Not Miss This Opportunity! (id:60365)
5 - 8 St Moritz Way
Markham, Ontario
High-Demand Neighborhood In Core Markham. Bright, Spacious & Functional layout. 9 Feet Ceiling On Ground Floor, Open Concept Kitchen, 2 Separate Bedrooms on 2nd Floor. Huge Master Bedroom W/Closet & 5Pc Ensuite On 3rdFloor. Recreation Room In Basement W/Direct Access To Parking Spot. Personal EV Charger in Parking Space. 24Hrs Sec. Walking Distance to Coledale Public School & Unionville High School. Close To Downtown Markham, First Markham Place, Supermarkets, Public Transit, Mins To 404/407. (id:60365)
8 Glendower Crescent
Georgina, Ontario
A rare combination of space, comfort, and lifestyle!! Beautifully maintained 4 + 1 bedroom detached home on a premium corner lot in sought-after Keswick quiet community. Bright, spacious, and functional open-concept layout with large principal rooms, perfect for family living. The second floor offers four good-size bedrooms, including a generous primary with ensuite and walk-in closet.The finished basement features a wet bar, one bedroom, a recreation area, and a storage room easily convertible into another bedroom - offering excellent in-law suite or rental potential. Ideal for a large family or live-and-rent setup to help reduce housing costs. Enjoy outstanding privacy, curb appeal, and a large landscaped yard ideal for outdoor gatherings.The backyard includes two versatile garden sheds - one newly renovated and the other a quality unit purchased about 3 years ago (? $2,000 value). Both can be converted into workshops or even a sauna. The yard also features fruit trees (4 cherry, 1 apple, 1 plum), all to remain for the new owner's enjoyment.Equipped with a professional whole-house water purification system for clean, high-quality water throughout. Steps to Lake Simcoe for boating and water fun in summer and ice-fishing in winter. Only 45 minutes to Toronto and 20 minutes to Southlake Hospital. Close to several golf courses, the new Keswick Multi-Use Recreation Centre (MURC), schools, parks, restaurants, marina, and Keswick Business Park. Easy access to Hwy 404. (id:60365)
68 Kirkbride Crescent
Vaughan, Ontario
Welcome to 68 Kirkbride in Vaughan, a beautiful and spacious home offering both style and functionality. The heart of the home is the newly renovated ground-level kitchen, crafted with solid wood cabinetry and Macaubus Fantasy Quartzite countertops, offering extensive storage and a stunning modern aesthetic. Upstairs, generous living spaces are filled with natural light, with both washrooms featuring the same luxurious quartzite counters. The home also boasts a fully finished basement apartment with a separate entrance, complete with its own solid wood kitchen and gas stove-perfect for extended family, a nanny suite, or rental income. Outdoors, the property shines with mature evergreens, extensive landscaping, and natural stone steps leading to the entrance, as well as a stone patio at the back for relaxing or entertaining. Enhanced privacy is assured, with no home facing the backyard. The house sits on a very quiet crescent, with a huge driveway (ample space for multiple vehicles) and two elementary schools conveniently located at the corner of the street. Practical updates include majority of windows (2025), and a brand-new HVAC and furnace (Jan 2025), ensuring peace of mind for years to come. This prime Vaughan location offers proximity to Cortellucci Vaughan Hospital, Vaughan Mills Mall, Canada's Wonderland, shopping plazas, restaurants, high schools, and quick access to Highway 400, all just minutes away. With its thoughtful updates, premium finishes, and versatile layout, 68 Kirkbride is a rare opportunity to own a move-in ready home that balances elegance, comfort, and convenience. (id:60365)
147 Ashton Drive
Vaughan, Ontario
RAVINE LOT | WALK-OUT BASEMENT Premium 60 FT Wide Lot | NO SIDEWALK (6 CAR PARKING ON DRIVEWAY) | 4,000 SQ FT FINISHED LIVING SPACE| 4+3 Bedroom Detached | 3 Kitchens & 5 Baths| Fully Renovated| Welcome to 147 Ashton Dr - a rare ravine-lot offers a peaceful retreat from city life, while living in the city. This isn't living "near nature"; it's living in it - backing directly onto city-protected nature - with total privacy and no rear neighbours. This Fully Renovated home features a bright, carpet-free, open-concept main floor with hardwood, 24x24 porcelain tiles, oversized breakfast area and large windows. The chef inspired kitchen offers Quartz counters, centre island, WOLF 6-burner gas stove, sleek appliances, backsplash, undermount sink facing ravine. Family room w/ gas fireplace & wainscoting. Upgraded mudroom. Spacious bedrooms; primary with walk-in & ensuite. Walk-out basement features 2 Separate-Entrance Units (3 beds, 2 baths) ideal for extended family or potential income (current owners were getting $3,300/mo). Now VACANT, & move-in ready. (id:60365)
66 Robb Thompson Road
East Gwillimbury, Ontario
Beautifully upgraded 2800+ sqft, 4-bedroom, 4-bath detached home in East Gwillimbury's sought-after Mt Albert community. Built in 2021, this modern 2-storey home features an open-concept layout with hardwood floors, a gas fireplace, and an upgraded chef-inspired kitchen with quartz countertops, a custom waterfall breakfast island, upgraded cabinetry, and upgraded stainless steel appliances. Spacious yet cozy living room with fireplace and walkout to wooden deck . Premium pie-shaped lot measuring 76ft wide at the back. Main floor Laundry with direct access to double car garage. The upper level offers a spacious primary suite with 5-piece ensuite and large walk/in closet , a second bedroom with private ensuite & walk/in closet , plus two additional large bedrooms connected by a Jack-and-Jill bath and an open loft area perfect for work or study. Create your personalized space in the partially finished basement (approx 1300 sqft). Located on a quiet, family-friendly street close to schools, parks, and shops, with convenient access to Hwy 404, GO Transit, and major amenities. A stylish, move-in ready home in one of East Gwillimbury's most welcoming family friendly neighbourhoods. (id:60365)
151 Rhodes Circle
Newmarket, Ontario
Welcome to this stunning Cambray Model in the heart of Glenway Estates, one of Newmarket's most desirable and family-friendly communities. This beautifully upgraded 4+2 bedroom, 4-bath home offers elegance, functionality, and room to grow; perfect for family living and entertaining. You'll love the spacious main floor with a formal dining room, separate living room, and main-floor den; ideal for a home office, library or study. The modern, upgraded kitchen is open to the bright breakfast area with walkout to your private backyard oasis and heated saltwater in-ground pool the perfect indoor-outdoor flow for entertaining. The convenient main floor laundry features built in shelving, cabinets, and access to the garage and yard. Pot lights and California shutters throughout add warmth and style. Moving to the second floor, you'll find the luxurious primary suite with walk-in closet and spa-inspired 5 pc ensuite with soaker tub and separate shower. 3 additional spacious bedrooms and another 5pc bathroom are perfect for the growing family! Don't miss the basement with a massive recreation room, 2 additional bedrooms and a 3 piece bathroom. Plenty of well designed space for family! Close to many great schools, including Clearmeadow Public School (JK-8), Crossland Public School (French Immersion), St. Nicholas Catholic Elementary School and Sir William Mulock Secondary School. Minutes to Upper Canada Mall, Main Street's boutiques and restaurants, Ray Twinney Recreation Complex, Glenway Golf Course, and scenic walking trails. Easy access to GO Transit, Highway 404, and Highway 400 - ideal for commuters. Recent improvements include new eavestrough with gutter guards and downspouts, pool pump, pool salt cell and pool filter, added attic insulation, new fences in backyard, and natural gas line for bbq. Be sure to check out the virtual tour! (id:60365)
2236 Pemberton Way
Innisfil, Ontario
Welcome to 2236 Pemberton Way, an exceptional 5-bedroom, 4.5-bath luxury residence offering 4,373 sq ft of refined living space on a rare nearly 1-acre lot in the prestigious Churchill Downs Estate Community of Innisfil. Perfectly positioned on a quiet cul-de-sac with no sidewalk, this nearly new home showcases timeless elegance and modern sophistication. A 3-car tandem garage, plaster crown moldings, elegant wainscoting, and coffered ceilings set a grand tone, complemented by hardwood flooring, 8 ft doors, 7" baseboards, and designer trim detailing throughout. The heart of the home is a custom chefs kitchen featuring a striking quartz island, undermount cabinet lighting, furring panel with valance, and premium built-in appliances, including a 48" THOR gas range with 7 burners and grill, 48" chimney hood, 30" KitchenAid double oven, 42" built-in KitchenAid fridge, dishwasher, and a bespoke coffee pantry station. The living area exudes sophistication with a gas fireplace framed by a dramatic bookmatched porcelain slab and fluted accent panels, while expansive 8 ft sliding doors seamlessly connect to the sprawling backyard, offering endless potential for an outdoor oasis. Additional features include pot lights throughout, 24" x 24" porcelain tiles, zebra blinds, security cameras, central vacuum rough-in, air conditioning, and second-floor laundry. Just 1 year and 2 months old and covered under Tarion warranty, this residence combines architectural elegance, premium finishes, and modern functionality in one of Innisfils most sought-after communities. (id:60365)
45 Robert Berry Crescent
King, Ontario
Stunning 3-bedroom, 4-bath home linked only at the garage, offering privacy and curb appeal in one of King City's most sought-after communities. The main floor features 9 foot ceiling, hardwood throughout and a modern kitchen with stainless steel appliances, gas stove, granite countertops, and a large center island. Upstairs, the primary suite includes a tray ceiling, walk-in closet, and a 6-piece ensuite. The second bedroom features custom built-ins and a window bench, while the third bedroom includes a Murphy bed and desk-ideal for guests or a home office. Convenient second- floor laundry with extra cabinetry. The professionally finished walkout basement offers 8' ceilings, Ceramic wood-look tile flooring, a bright rec room with an electric fireplace, built-in bar with bar fridge, large cantina, soundproof ceilings, and plenty of storage. Enjoy a private backyard oasis with a composite deck, interlock patio, gazebo, and shed. Additional highlights include a heated garage with backyard access, 200-amp electrical service, backflow valve, Hunter Douglas blinds, central vac, and smart home features. This exceptional home combines quality finishes, functional design, and modern upgrades-an absolute must-see! (id:60365)

