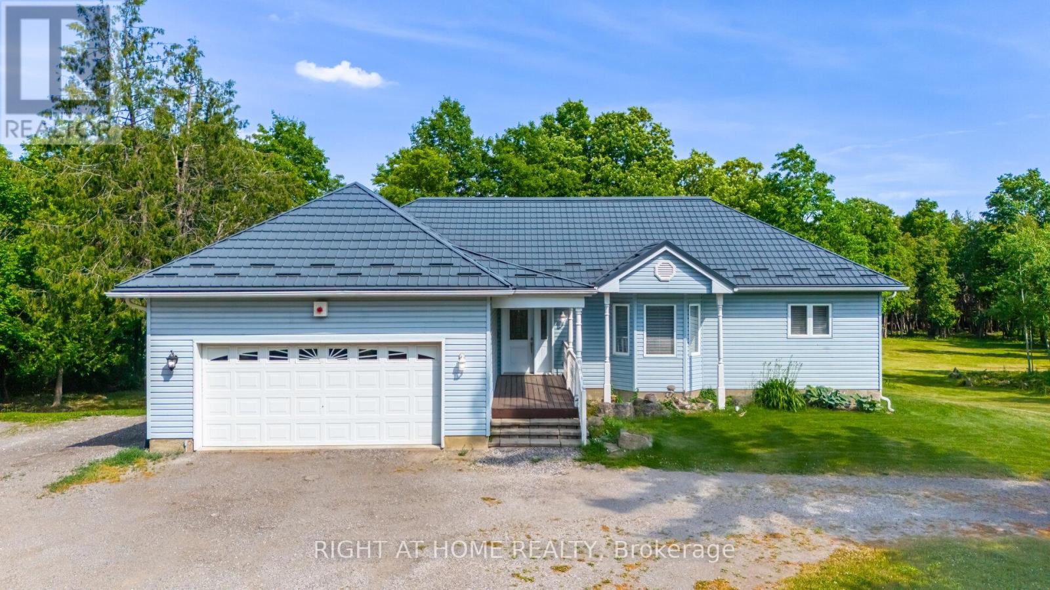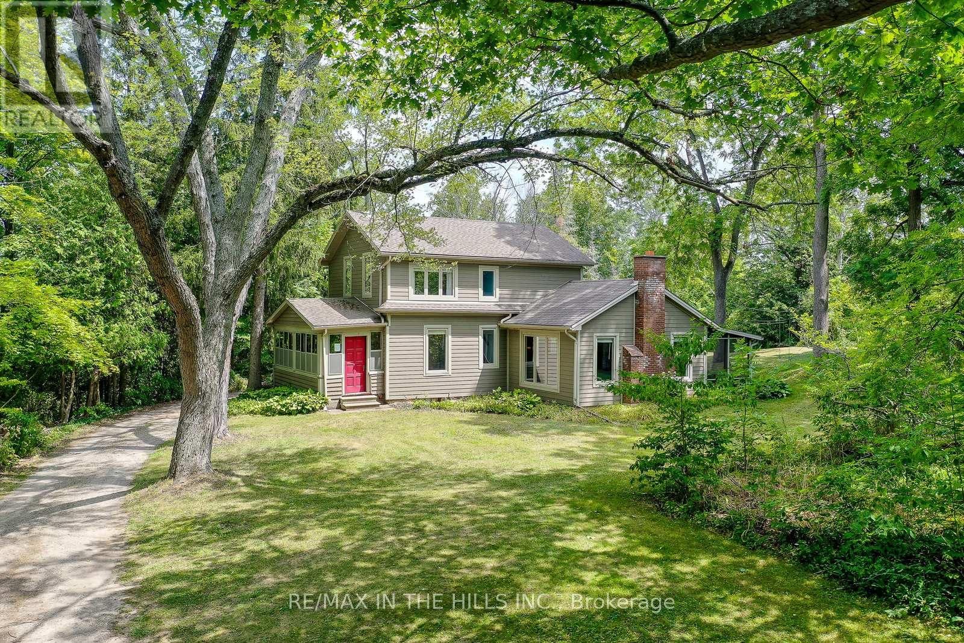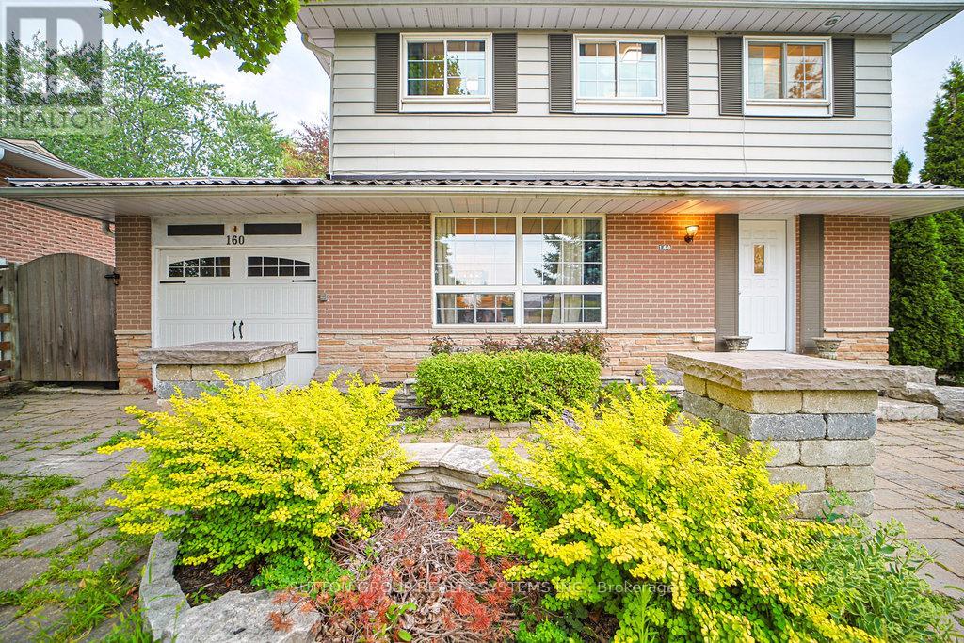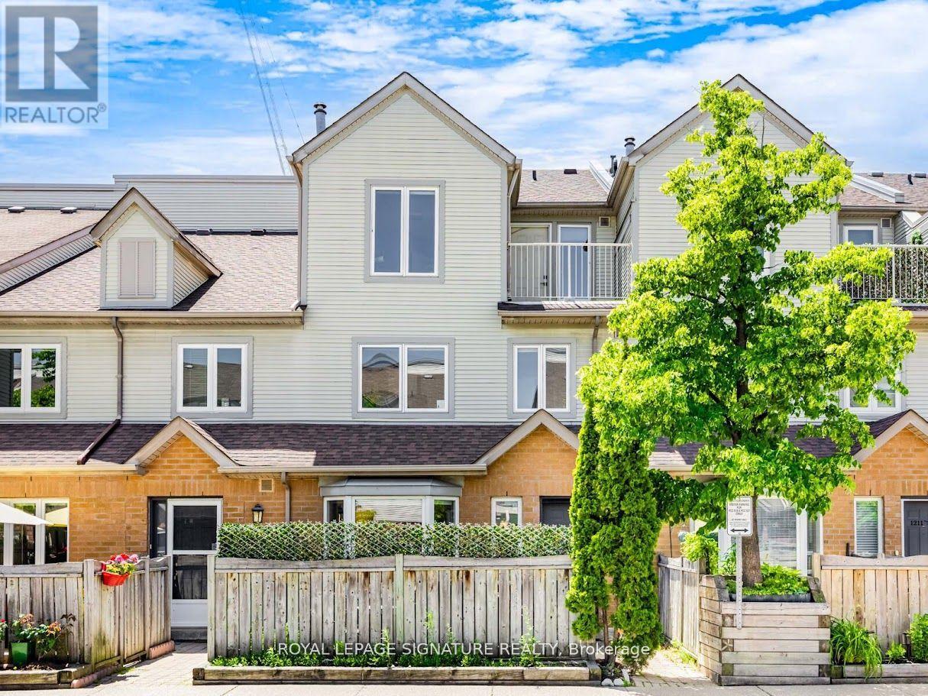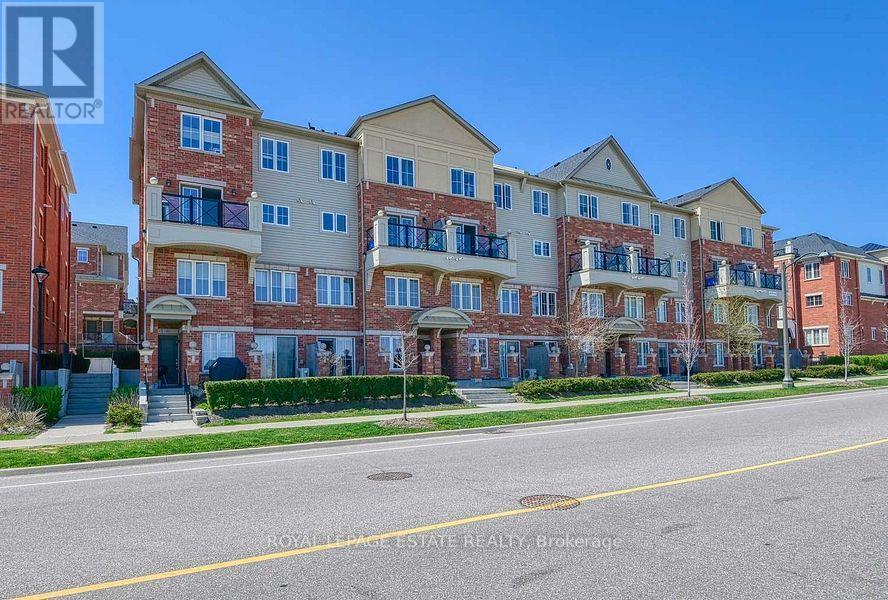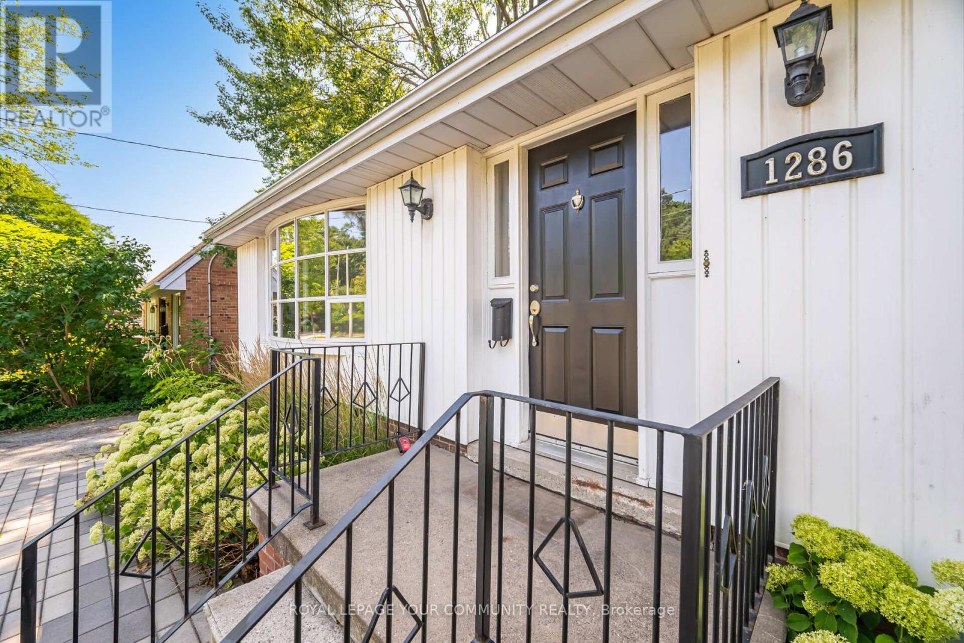8080 Side Rd 15 Road
Halton Hills, Ontario
This versatile bungalow on a scenic 7-acre property is perfect for investors or a multi-family living. It features multiple self-contained areas ensuring privacy for families or rental income. The home includes a separate in-law suite with its own entrance, ideal for family or rental use. The main level, two spacious bedrooms with ensuite bathrooms, one with a jacuzzi tub. The kitchen is both stylish and functional, offering stainless steel appliances, quartz countertops, and Turkish tile backsplash. Brazilian hardwood floors run throughout the main living areas, and California shutters that add a clean, timeless look. Practical features include the laundry facilities on both levels, a Hy-Grade steel roof off with a transferable 50-year warranty; and an insulated two-car garage plumbed for radiant heat. Parking for up to 20 vehicles is available, ideal for tenants, visitors, or a home-based business. The bright walkout basement offers flexible space with a propane fireplace, full 3 pc bathroom, and several rooms suitable for a bedroom, office/exercise area or guest suite. It has a kitchen and family room making it a fully self-contained living area perfect for multi-generational use, rental potential or extended stays. Whether you are looking to living in one unit and rent the other, accommodate multiple generations, or build your real estate portfolio, this is a rare find with endless possibilities. (id:60365)
2651 Forks Of The Credit Road
Caledon, Ontario
Prime Caledon Location-Rebuilt Century Charm on 5 Scenic Acres. Set along one of Caledon's most scenic roads, this 1.5-storey, 3-bedroom, 2-bathroom home is a rare blend of historic character and modern comfort. Completely rebuilt from the studs in 2008-2009, it retains the soul of its heritage while meeting todays highest standards for efficiency and quality. Every essential system-electrical, plumbing, HVAC, insulation, roof, windows-is modern, yet the finishes are rich with history. The main level showcases reclaimed wide-plank floors from pioneer-era buildings original to the property, while the upper level features reclaimed tobacco kiln wood flooring. Solid wood doors, stylish metal light fixtures and abundant closet and cabinet space add both function and warmth. Outstanding, bright, open living spaces include a soaring 14 ft cathedral ceiling in the living room with oversize windows, bench seating, plank wood floors and a wood burning fireplace. Discover 11 ft scissor-truss ceilings in the upper level. A high-efficiency Jotul wood stove supplements the eco-friendly open-loop geothermal system, while the wood-burning fireplace adds atmosphere. The private, tree-lined 5 acres offer space to roam, garden, or simply unwind. Enjoy outdoor dining in the large screened-in porch and the pure, abundant water from a deep artesian well. Located in private green space and just a short drive to the city, this property offers true country living with unmatched privacy-just minutes from trails, quaint villages and commuter routes. Lets make your family the next to call this piece of paradise home. (id:60365)
16 Darlington Drive
Toronto, Ontario
Superb 3 Bedroom Bungalow on A Cul-De-Sac in Sought-After Etobicoke Norseman Heights Location. Steps to TTC, Highway and Mulitple Renown Schools. Large Living and Dining Room Combination Kitchen with Eating Area. Oak Hardwood Floors Throughout. Huge Rec Room Downstairs Plus Extra 2 Rooms (Office/Exercise/Utility). Front Porch, Covered Back Patio and Fenced Large Backyard with Side Door Entrance. Situated on Large 50 Ft. Lot. (id:60365)
160 Allan Drive
Caledon, Ontario
Turn Key Into A Fully Reno 3 Bed/4 Bath Home W/ Potential GRG Nanny/In-Law Suite. Home Features A Stunning Backyard Oasis w/ B/I Outdoor Kitchen, Pool, Koi Pond/WF, Sheds. Designer Kit W/ Ss App, Quartz CT, HC Cabs. Potlights/HW Fls Thruout + Fresh Paint/Window Cover. Extra High-End Finishes: Updated Bath, Heated Fls, Oak/Insult Bsmt, Broadloom, Entertain Surr/Set-Up, Gas FP, Designer Hardware, Storage + 8 Car Parking. Newer Windows/Door, Roof,Ac/Furnace (id:60365)
11 Evans Ridge
Caledon, Ontario
Don't Miss This Rare Opportunity To Own A Beautifully Updated 4-Bedroom Home In One Of Bolton Norths Most Sought-After Neighborhoods! Step Inside And Feel Instantly At Home. The Main Floor Offers A Stunning, Modern Kitchen With Quartz Countertops, A Large Island, And Stainless Steel Appliances Perfect For Family Gatherings Or Entertaining Friends. Walk Out From The Kitchen To A Spacious Deck That Overlooks Serene Greenery, Giving You Peace And Privacy Right In Your Own Backyard. The Separate Dining Room Is Ideal For Special Occasions, While The Front Living Room Offers Endless Possibilities Use It As A Home Office, Cozy Library, Or Quiet Sitting Area. Upstairs, You'll Find Four Generously Sized Bedrooms With Room For Everyone To Grow And Relax In Comfort. The Fully Finished Walk-Out Basement Adds Incredible Value, Featuring Two Additional Bedrooms, A 3-Piece Bathroom, And An Open-Concept Space That Can Serve As A Private In-Law Suite, Teen Retreat, Or Entertainment Zone. With Over 4,000 Sq Ft Of Finished Living Space, This Home Offers The Perfect Blend Of Style, Space, And Flexibility. Tucked Away On A Private Lot Backing Onto Mature Greenery, Its A Peaceful Escape With The Convenience Of Being Minutes From All That Bolton Has To Offer. (id:60365)
4 Brethby Street
Caledon, Ontario
Amazing and rare large pool-sized lot is a prime bonus of this beautiful detached home! Some features include 2 primary bedrooms with full ensuite baths, full finished basement with 5th bedroom and 5th bathroom. Beautiful subdivision of homes on the border of Brampton & Caledon. Bright and sun-filled home. The backyard features a large composite deck with lifetime warranty and features privacy screens and large custom gazebo and plenty of room for a pool. This home has a great layout with open concept main floor, large bedrooms, 3 full bathrooms on bedroom level, professionally finished basement with large rec room, 5th bedroom, 5th bathroom, office, etc. This is the home you don't want to miss! (id:60365)
22 - 4380 Ebenezer Road
Brampton, Ontario
One of a kind stacked townhome The Robin Model with gorgeous layout, the open-concept main floor is perfect for hosting gatherings, and the amazing kitchen w/granite counter tops, porcelain tiles. Upstairs, the master bedroom features an ensuite, while second bedroom provide space for your family or guests. Master with W/I Closet, 4 pc ensuite!! hardwood flr, Oak staircase & air conditioning + much more** Enjoy the convenience of two parking spaces. (id:60365)
13 - 1211 Parkwest Place
Mississauga, Ontario
Step into 1,800 sq ft of thoughtfully designed open-concept living, plus an additional 450 sqft of finished basement space-perfect for entertaining or unwinding. The main floor offers a spacious layout, anchored by a cozy fireplace that enhances the warmth of the combined living and dining areas. The chef-inspired kitchen features custom cabinetry, a large granite island, stainless steel appliances, generous storage, and a built-in microwave. The sun-filled primary bedroom is a true retreat, complete with a fully renovated ensuite and two walk-in closets. The spacious second and third bedrooms both offer direct walk-outs to a private balcony-perfect for morning coffee or quiet moments outdoors. The front yard and balcony are elevated by maintenance free custom turf and lush green accents, adding to the home's charm and livability. Additional features include two underground parking spots including one with electric charging, a finished lower level, and a prime location-just a short walk to transit and minutes from Lake Ontario's vibrant waterfront and scenic trails. (id:60365)
19 - 2460 Post Road
Oakville, Ontario
Welcome home to this lovely south facing unit with a spacious open concept floor plan. The beautiful kitchen offers great work space, complete with a beautiful marble backsplash and pot lights. The primary bedroom is large enough for a king size bed, plus has an ensuite bathroom and walk-in closet. The private outdoor terrace is bright and sunny, perfect for summer days. This home is located in a family friendly neighbourhood close to beautiful parks and trails, plus quick access to schools, shopping, and highways. Everything you need is here! (id:60365)
1286 Kipling Avenue
Toronto, Ontario
Charming Today. Full of Possibility Tomorrow. Located in sought-after Princess Rosethorn, this delightful one-and-a-half-storey home isn't just move-in ready its move-in smart. With potential for a custom build or fourplex (permitted under Toronto's new zoning rules), this is a rare opportunity to live or invest in a future-forward neighbourhood. Refinished Hardwood Floors & Freshly Painted Throughout, Enjoy The Expansive 12'X 30' Deck in this backyard straight out of a fairy tale with soaring trees, incredible privacy, and endless potential. Whether you're dreaming of entertaining, relaxing, or future plans, this expansive outdoor space is ready to become something extraordinary. Great School District, Easy Access To Public Transit, Close Proximity to Pearson Airport, Sherway Gardens And Much More. Roof, Eaves, Most Windows & Back Door Replaced 2016. Newer Weaping Tile, Furnace 2017, Roof Approx. 2015. Front Yard Landscape and Interlock 2021,New Modern Fence 2018, Smart Thermostat (Nest). Basement Flooring 2023. **Please note that the Living Room, Dining Room and Upstairs Bedroom Virtually Staged (id:60365)
5 Anatolia Street
Brampton, Ontario
Luxurious 5+4 Bed, 8-Bath Showstopper on a Premium Pie-Shaped Lot! This approx. 5000 sqft masterpiece boasts a 3-car tandem garage and over $250K in upgrades! Featuring 10-ft waffle ceilings on the main, 9-ft ceilings upstairs, 8-ft doors, engineered hardwood, pot lights, wainscoting, double door entry, and a north-facing orientation. The chefs kitchen dazzles with Bosch appliances, a 36 gas stove, quartz counters, extended cabinets, and central vac. Enjoy main floor laundry and a side entrance to a City-approved legal 3-bed basement with 2 baths, 2 kitchens, separate laundry & private entry. Garage with openers, cameras throughout this home is luxury redefined! (id:60365)
27 Valleyway Drive
Brampton, Ontario
Stunning Upgraded Home by Tiffany Park Homes! Built in July 2022 on a premium 40x100 lot, this masterpiece offers 9' smooth ceilings on all floors including basement8' doors on main, oversized windows, pot lights, and an 8x8 patio door flooding the space with light. The chef-inspired kitchen features custom taller uppers, gas cooktop, quartz counters, breakfast island, and a walk-in pantry. Elegant oak stairs, upgraded hardwood flooring throughout, and luxurious bathrooms with marble counters and upgraded fixtures. Functional layout with 2nd floor laundry for added convenience. Builder-finished side entrance to basement with second staircase, 3-pc rough-in, 200 Amp panel, HEPA filter & CVAC rough-in. Thousands spent on premium upgrades. Close to schools, plazas, parks & transit. A true must -see! (id:60365)

