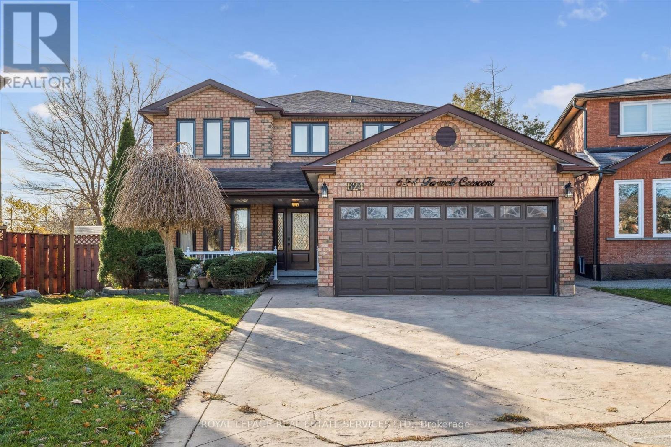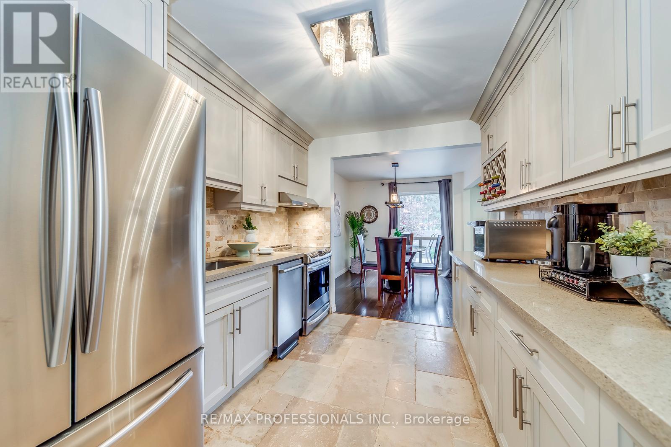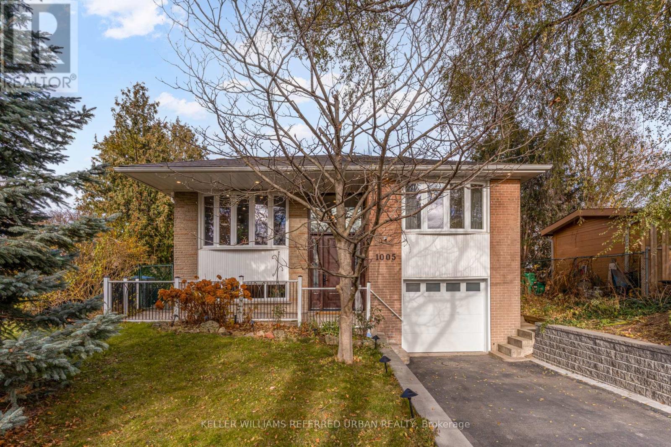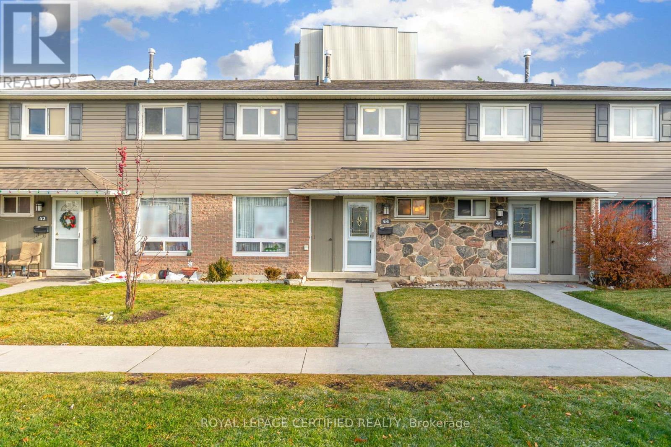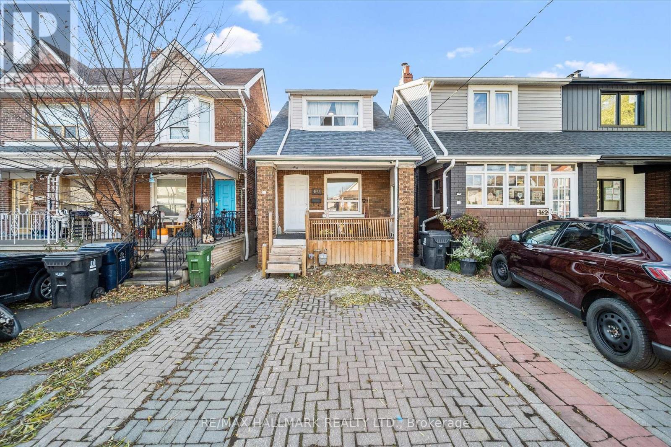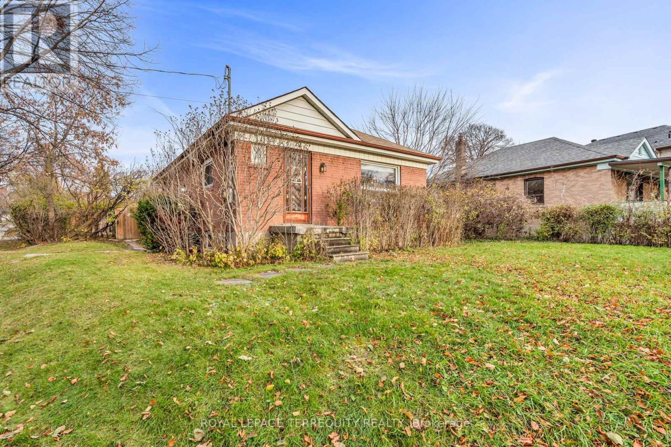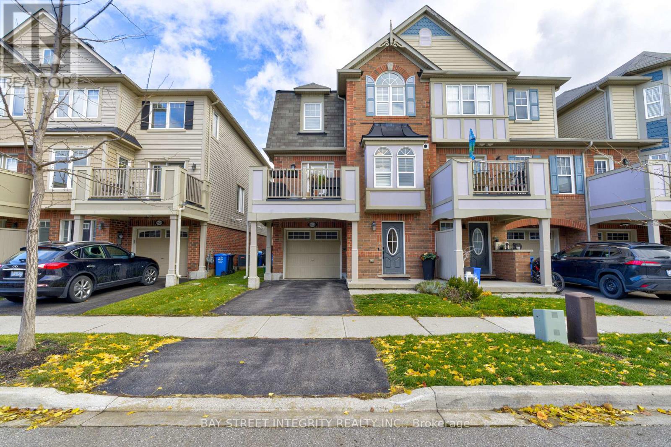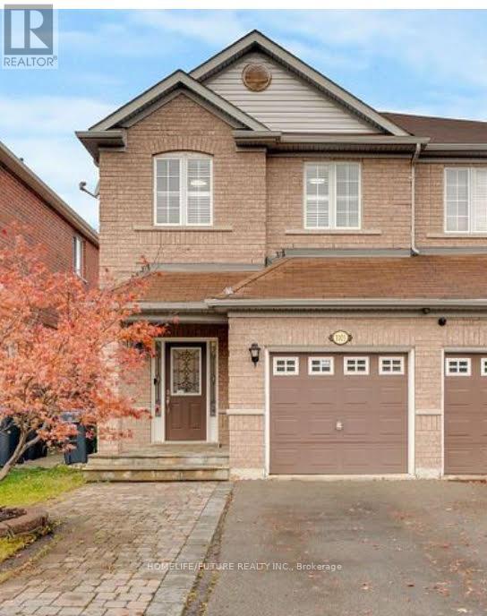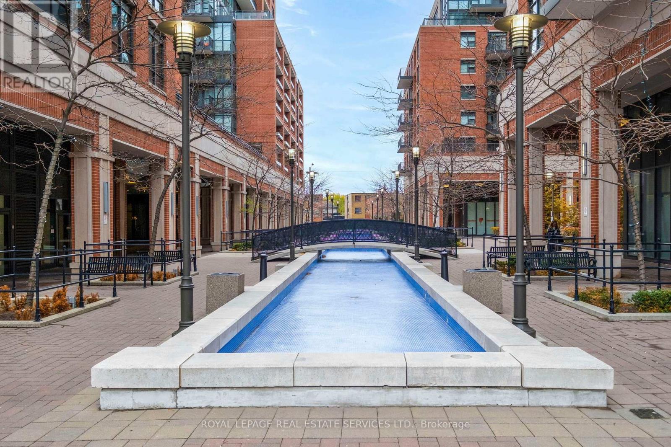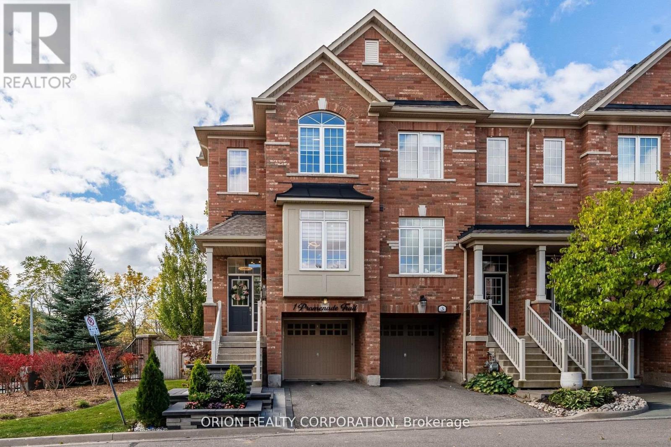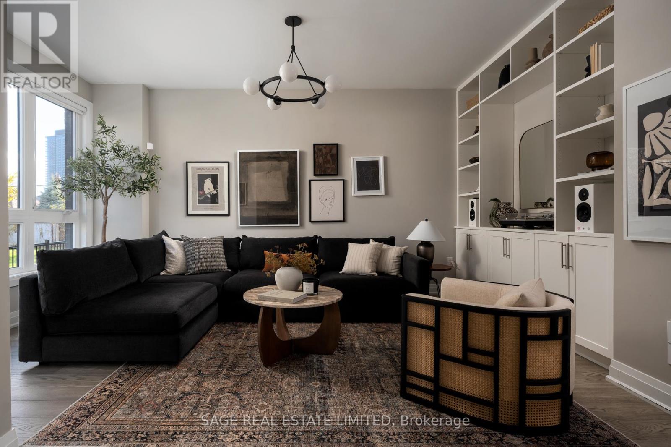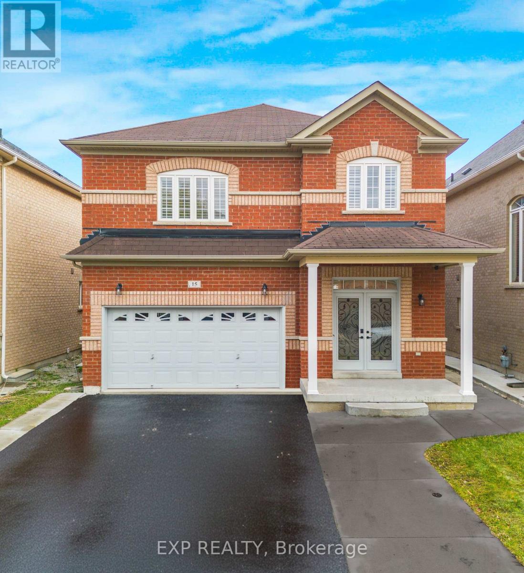624 Farwell Crescent
Mississauga, Ontario
4 Bedroom 4 bathroom fully detached all brick home with separate entrance into finished basement! Centrally located on a quiet family friendly crescent. True pride of ownership with many recent upgrades: Main floor completely renovated in 2024 - Entertainers dream kitchen complete with 9.5 foot long centre island!! Breakfast bar seats 6 comfortably. Quartz counters and backsplash - soft close cabinets - under valance lighting, top of the line stainless steel appliances - hardly used. Smooth ceilings on main floor with upgraded lighting and pot ligts, engineered hardwood floors on main level and upper hallway. Upgraded hardwood stairs and wrought iron pickets. Open Concept floor plan ideal for entertaining and growing family. Large kitchen eating area with walk out to backyard deck and open to family room with gas fireplace with gorgeous stone facade. Upper level boasts 4 large bedrooms, double door entry into primary bedroom renovated in 2021 along with the private 4 piece ensuite. Two staircases lead to basement. One staircase leads from side door and garage, great for adult children, nanny or in-law suite.Other upgrades include windows done in 2021, new front door, side door and glass sliding door alldone in 2024, See attachment for full list of home features and upgrades - Centrally located close to Square One, great highway access and public transit. Very good school district - Nothing to do but move in! (id:60365)
51 - 4345 Bloor Street W
Toronto, Ontario
Rare end-unit townhouse in Markland Wood with unobstructed large and private backyard. This home is updated throughout and features a kitchen with stainless-steel appliances and stone counters, and open living/dining areas filled with natural light. Three generous sized bedrooms upstairs, including a primary with ensuite. Additional rooms work for kids, guests, or home office. The finished basement adds flexible space for recreation, storage, or a home gym. Condo fees include Rogers Ignite premium cable (2 devices), unlimited internet, water, groundskeeping, snow removal, building cleaning, and city waste services. Set in a mature, highly sought-after neighbourhood with top schools, parks, trails, transit, highways, Pearson Airport, and Sherway Gardens nearby. A rare end-unit offering space, privacy, and convenience-truly a home you'll enjoy every day. (id:60365)
1005 Dormer Street
Mississauga, Ontario
Tucked on a quiet private road in one of Mississauga's most desirable, commuter-friendly neighbourhoods, this home offers the best of both worlds: a peaceful, family-oriented setting just minutes from Sherway Mall, major highways (QEW/401/403/407), top schools, parks, and everyday essentials. Step inside to a bright, inviting main floor where open-concept living and dining spaces flow effortlessly, perfect for gatherings, relaxed evenings, and everything in between. The kitchen offers generous cabinetry, quality appliances, and easy sightlines to the backyard, making daily living seamless and social. Upstairs, spacious bedrooms provide comfort for the whole family, and the primary suite features ample closet space and a private ensuite, creating a restful retreat at the end of the day. The finished lower level adds incredible versatility as a rec room, gym, office, or teen hangout, whatever your lifestyle calls for. Outdoors, enjoy a private yard framed by mature greenery, ideal for kids, pets, BBQs, and slow Sunday mornings. The quiet, tucked-away street gives the home a rare "village within the city" feel: safe, serene, and neighbourly. 1005 Dormer St delivers modern living, unbeatable convenience, and a setting that truly feels like home. (id:60365)
44 Village Court
Brampton, Ontario
Welcome to Peel Village-one of Brampton's most sought-after neighbourhoods! This bright and well-maintained 4-bedroom, 2-bathroom townhome offers comfortable living with a functional layout and plenty of natural light. The updated kitchen features crisp white cabinetry and a breakfast area, while the main level includes stylish, easy-care flooring and a spacious living room with a walkout to a private, fenced backyard-perfect for relaxing or entertaining.The finished lower level adds even more versatility, ideal for a home office, playroom, gym, or extra living space. Situated just minutes to HWY 410/407/401 and close to great schools, parks, shopping, and transit, this home delivers both convenience and community. Move-in ready-don't miss your chance! (id:60365)
160 Silverthorn Avenue
Toronto, Ontario
Attention builders, contractors, and investors-this is your chance to create something special in Toronto's vibrant Keelesdale-Eglinton West community. The home sits on a deep 116-foot lot with front parking pad and a generous backyard, offering plenty of potential for a full rebuild or thoughtful redesign. Thriving neighbourhood, where daily life revolves around walkable streets, quick TTC access, and a mix of local bakeries, cafés, shops, and schools just a short stroll away. And being just South of Rogers Road puts you close to everything that makes this pocket of the West End so connected and convenient. (id:60365)
29 Woolton Crescent
Toronto, Ontario
OUTSTANDING TORONTO LOCATION for this DETACHED BUNGALOW on a Premium 56x121.5 Foot Corner Lot on a Quiet Crescent Overlooking a Greenbelt! Solid Bungalow with an Open Concept Main Floor Design. Finished Lower Level has a Side Entrance and POTENTIAL INLAW Suite for Extended Family or Potential Income! Upgrades Include 100 Amp Breakers, Roof Shingles (Approximately 5 Years), Detached 1.5 Garage and More! Take Note: This was Previously a 3 Bedroom Home - Third Bedroom is Currently Being Used as the Dining Room. Flexible Possession Available! Renovate, Add On, or Build Your Dream Home in this Exquisite Location Surrounded by Custom Homes and Steps to TTC, Highway Access, Schools, Parks, Shopping and Overlooking Green Space! Excellent Value for a Detached Toronto Home on a Premium Corner Lock in a Great Location! OFFERS ANYTIME! (id:60365)
1033 Stemman Place
Milton, Ontario
Welcome to 1033 Stemman Place a beautifully maintained 3-bedroom end-unit freehold townhome nestled in Miltons highly sought after Willmott community. This bright, energy-efficient home features an open-concept layout designed for both comfortable family living and effortless entertaining. The entry level offers a welcoming foyer, a convenient powder room, and a laundry room with a full-size washer and dryer on pedestals and ample storage space. Upstairs, natural sunlight pours through the California shutters into the spacious main living and dining areas that flow seamlessly into a contemporary kitchen with upgraded appliances (2021), ample cabinetry and a breakfast bar. From the dining area, step outside to a large deck with plenty of space for a BBQ and patio furniture, perfect for summer entertaining or relaxing outdoors. Located on a quiet, family-friendly street with friendly neighbours, this move-in ready home offers three generous sized bedrooms, tasteful finishes such as accent walls, upgraded light fixtures, and updated washroom vanities. Located in a prime location close to parks, well-ranked schools, and the Milton Sports Centre this home delivers comfort, style, and unbeatable convenience. Dont miss your chance to own a beautiful home in one of Miltons most desirable neighbourhoods!Automatic Garage Opener (2021)Fridge, Stove, B/I Dishwasher, Microwave (2021)Nest Thermostat & Yale Home Keyless entry (2021)Washer/Dryer Machines on pedestals (2022)Integrated blinds on patio door (2023)Tankless Water heater (2024) (id:60365)
3103 Cabano Crescent
Mississauga, Ontario
This Beautifully Maintained Semi-Detached Home In Mississauga Showcases A Perfect Blend Of Modern Updates And Functional Design. The Newly Renovated Kitchen Quartz Countertops, Solid Wood Cabinet Doors, A Gas Stove (2024) And Hood Fan (2024), And Stainless Steel Appliances - Combining Durability With Timeless Style. Newly Installed Light Fixtures Brighten The Home, Adding Warmth And Contemporary Charm. The Great Room Offers A Versatile Layout, Easily Serving As Both A Family And Dining Area, Complemented By Hardwood Flooring Throughout And New Pot Lights - Completely Carpet-Free. The Spacious Master Bedroom Includes A Walk-In Closet And A 3-Piece Ensuite, Providing A Relaxing And Private Retreat. Every Window Is Fitted With California Shutters, Enhancing Both Elegance And Privacy. The Unfinished Basement Provides Excellent Potential For A Future Rental Unit Or Personal Living Space. Exterior Highlights Include Front Yard Interlocking, Stamped Concrete In The Backyard, And An Owned Tankless Water Heater (Installed 2021) For Improved Energy Efficiency. Added Peace Of Mind Comes From 4 Security Cameras, An Alarm System, And A SkyBell Video Doorbell. Location Highlights: Ideally Situated In A Family-Friendly Neighborhood, This Home Is Close To Parks, A Library, And Three Top-Rated Schools. It Is Conveniently Located Near The Credit Valley Hospital, Public Transit, Shopping Mall, And Restaurants, With Easy Access To Worship Places And A Community Center. Commuters Will Appreciate Being Just Minutes Away From Highways 403, 401, And 407, Ensuring Convenient Travel Across The Gta. (id:60365)
619 - 800 Lawrence Avenue W
Toronto, Ontario
Welcome to the Adolfo 2B Model, a beautifully designed 1-bedroom + den condo at the Italian-inspired Treviso Condominiums. Perfectly suited for a couple or seniors looking to downsize, this spacious unit features 9-foot ceilings, a primary bedroom that can comfortably fit a king-size bed with a walk-in closet, a large accessible bathroom, and a versatile den ideal for a home office or guest room. The open-concept kitchen and dining area boasts granite countertops, an undermount sink, and elegant cabinetry, seamlessly flowing into a bright and airy living space. Step out onto your large private terrace, perfect for relaxing or entertaining, with stunning views overlooking the fountains. Residents enjoy world-class amenities including a grand lobby, rooftop pool and hot tub, BBQ area, fitness centre, party room, games room, and more. This unit also includes 1 locker and 1 parking spot suitable for a large car, adding convenience and peace of mind. Ideally located just steps from TTC and only minutes to subway stations, with Yorkdale Mall, restaurants, schools, Columbus Community Centre, and places of worship nearby, plus easy access to Highway 401 for convenient commuting. Don't miss this opportunity to live in a vibrant, convenient, and highly sought-after Treviso community at Dufferin and Lawrence! (id:60365)
1 Promenade Trail
Halton Hills, Ontario
Executive End Unit Townhouse in the Heart of Georgetown! SMART HOME W/ PREMIUM UPGRADES! Experience over 2,040 sq. ft. of elegant, open-concept living in this beautifully upgraded executive end unit. This carpet-free home features rich hardwood and ceramic flooring throughout, combining style with elegance. The modern kitchen features quartz countertops & backsplash, stainless steel appliances, upgraded finishes, and a functional layout ideal for both everyday living and entertaining. The sun-filled dining area opens to a private balcony, creating the perfect indoor-outdoor flow. Spacious primary bedroom complete with a private Ensuite and a walk-in closet. Laundry room located on the upper floor for convenience! While the walk-out recreation room offers access to a serene, tree-lined a peaceful backdrop for gatherings or quiet evenings. Located in one of Georgetown's most desirable communities, you'll be steps from parks, downtown shops, the farmers' market, the library, GO Transit, and schools. POTL Fee: $132.66/month (id:60365)
101 Beaver Avenue
Toronto, Ontario
Discover refined urban living in this contemporary home, offering over 3,000 sf of beautifully designed space in one of Toronto's more connected communities. Built in 2018, this residence combines modern design with everyday comfort across four levels, each featuring ceilings over 9feet and floor-to-ceiling windows that fill the home with natural light while showcasing parkviews on every floor. The main level features an open-concept layout with a chef's kitchen showcasing quartz counters, custom millwork, under-cabinet lighting, and designer fixtures. The spacious living area is bright and inviting, complete with a fireplace, while the dining room offers automatic blinds and a walkout to a private deck with a gas hookup for a BBQ. Upstairs, the primary suite offers a spa-like ensuite, walk-in closet with custom built-ins, and a private balcony overlooking the park. The flexible layout includes 3+1 bedrooms, 5 bathrooms, amain-floor office, dedicated laundry room, and a top-floor loft or workspace. Outdoor living is elevated with multiple spaces, including a private balcony and a rooftop terrace showcasing CNTower and city skyline views. A rare attached 2-car garage with direct entry and mudroom adds convenience rarely found in the city. Set within a close-knit enclave of modern homes, 101Beaver Avenue is part of a true family community where neighbours are friends, children play together in the shared green space, and residents regularly connect. Just steps from GearyAvenue's vibrant cafes, restaurants, and creative studios, the location offers a unique blend of urban energy and neighbourhood warmth. (id:60365)
15 Freesia Road
Brampton, Ontario
Discover this fully detached 4-bedroom home with a legal 1-bedroom basement apartment - an exceptional opportunity. This house comes loaded with premium finishes and standout features: 9-ft ceilings on the main floor; gorgeous new vinyl flooring on the main level; a cozy gas fireplace; stainless steel appliances; quartz countertops; a striking spiral oak staircase; and California shutters throughout. The master bedroom impresses with a spa-style 5-piece ensuite, a freestanding tub, and dual closets (one walk-in). The second bedroom is spacious enough for a king bed and boasts its own walk-in closet. The good-sized third and fourth bedrooms flood with natural light - perfect for family, guests or flexible space. Two separate laundry areas (one upstairs and one in the basement) add convenience and flexibility. All this and so much more. A must-see home. Book your appointment today! (id:60365)

