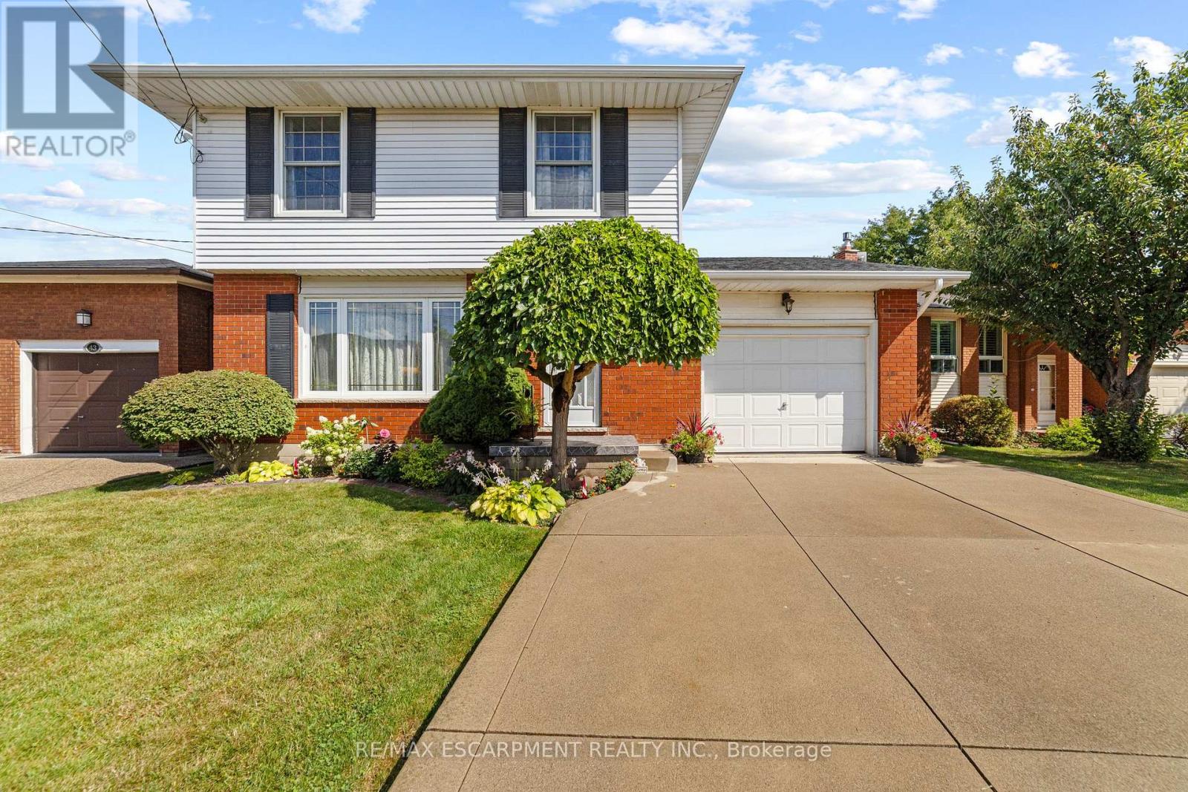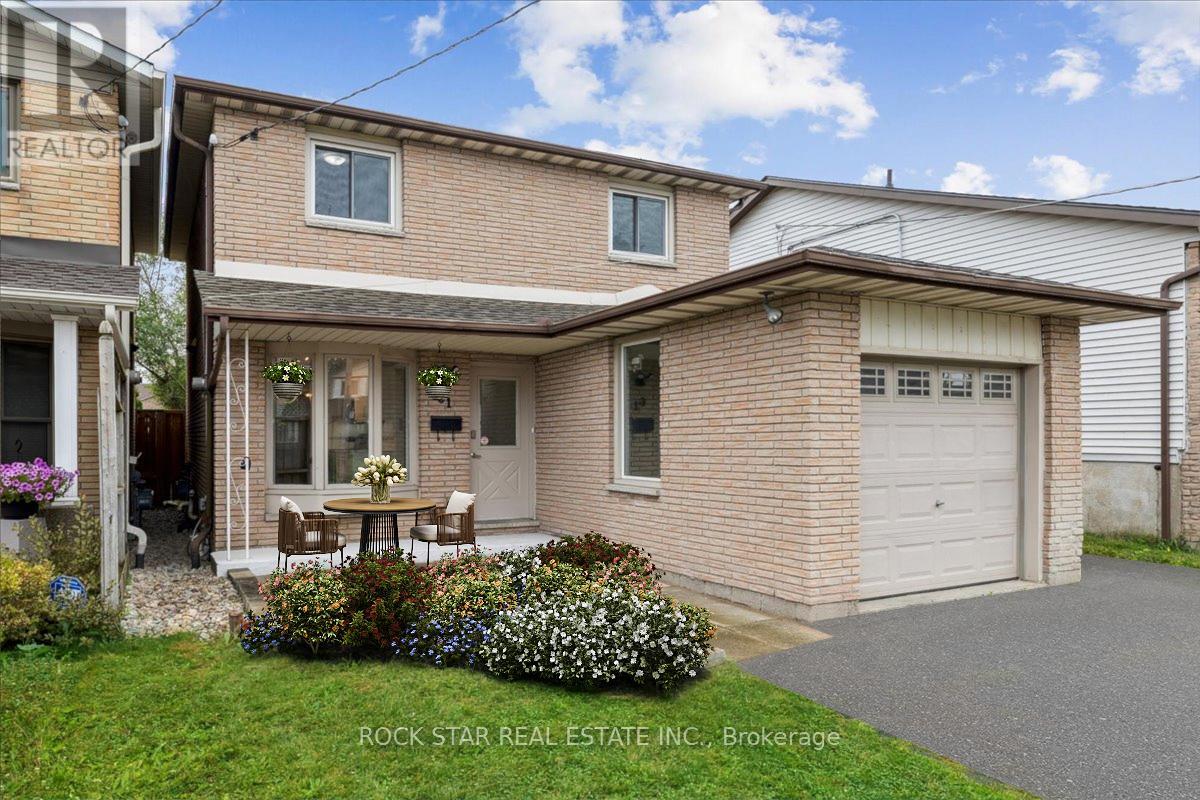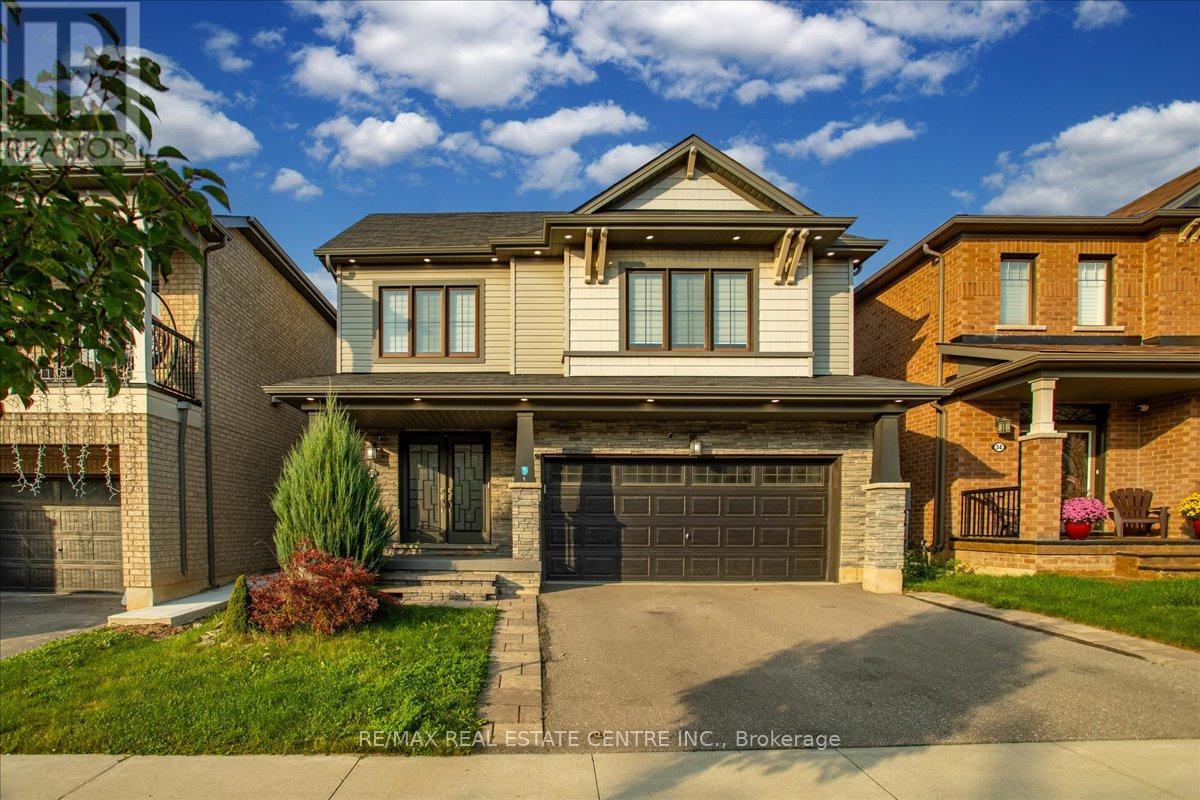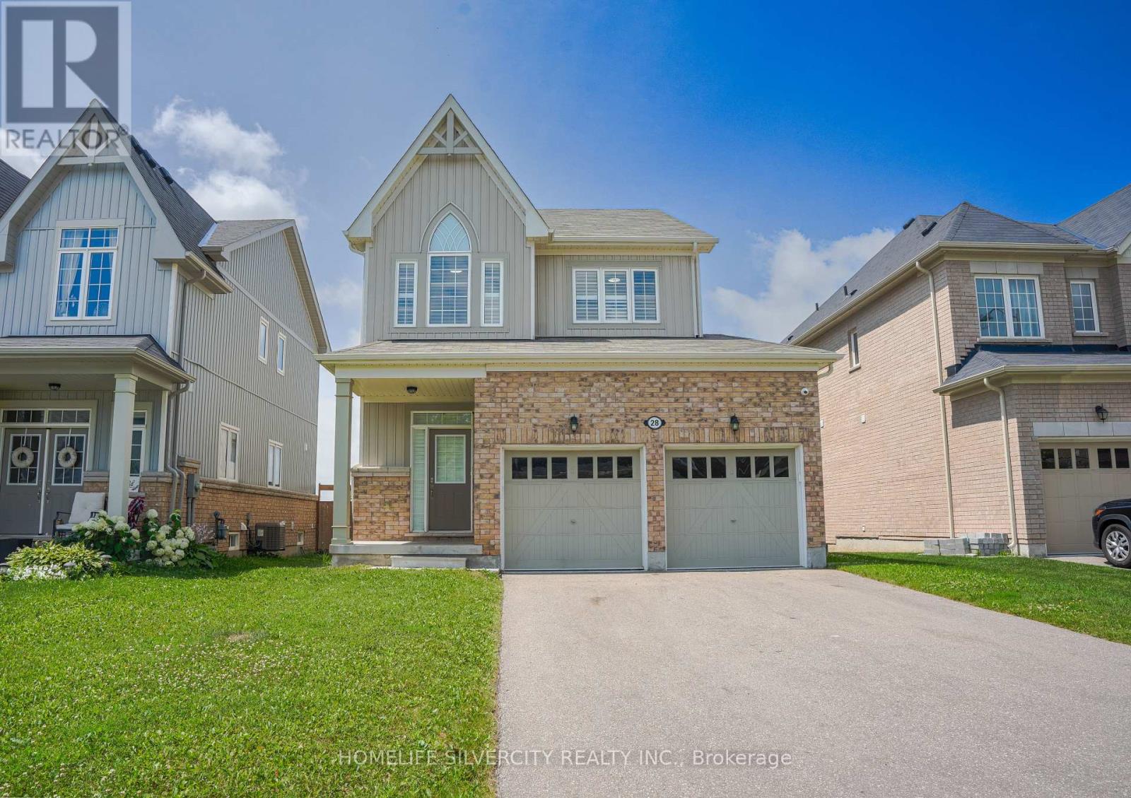102 Mystic Point Road
Trent Lakes, Ontario
This Buckhorn Lake Beauty is the first time listed for sale! Sitting on a manicured and private .46-acre lot with just under 100 feet of pristine waterfront on the Trent Severn Waterway, this expansive bungalow offers a thoughtful design with a well-appointed layout. With panoramic views that will take your breath away, this home combines comfort, function, and endless opportunity for lakeside living and the chance to make memories that will last a lifetime! This home is loaded with potential and boasts 3 generous sized bedrooms, 2 baths, a huge eat-in kitchen, and a bright sunroom with a walkout to the deck ... ideal for enjoying that morning coffee overlooking the water. The large family room comes complete with a cozy wood stove, making a perfect gathering space, while the office nook provides flexibility for work or hobbies. The property features a recently paved driveway with parking for 8, plus an oversized, heated & insulted, detached garage made for that handyman or handywoman, with additional storage for wood. A Generac generator is an added bonus ensuring peace of mind year-round. This private, beautifully maintained property is the perfect retreat for family, entertaining, or simply soaking in the beauty of lakefront living. All but one baseboard is new. 200 Amp Service inside. 100 Amp Service in the garage. Septic pumped recently. (id:60365)
77 Elford Crescent
Hamilton, Ontario
Welcome to this absolutely stunning 3+2 bedroom, 4-bath, fully renovated Detached home situated on a corner lot nestled in a quiet, family-friendly neighbourhood. Renovated top to bottom, including brand new plumbing and electrical upgrades for total peace of mind. Fall in love with the sun-filled modern open concept main floor featuring a spacious living room with a custom wall unit and a floor-to-ceiling window. Entertain in the gorgeous custom kitchen complete with new stainless steel appliances, impressive marble-look island, and walkout to private backyard and pool. Quality hardwood floors throughout the home for a modern, elegant feel. 2nd level offers 3 bright and spacious bedrooms. The primary en-suite boasts a luxurious marble slabs and a deep soaker tub, perfect for unwinding. The fully finished basement adds incredible versatility, featuring two additional bedrooms, a separate entrance, and rough-in for second laundry, ideal for an in-law suite for extended family or potential for rental income. Enjoy summer days in your private backyard with a brand new deck and good size pool.This turnkey home showcases high-quality craftsmanship, modern finishes, and thoughtful design throughout. Located close to schools, parks, shopping, and all amenities. Just move in and enjoy, this one is ready to impress! (id:60365)
47 Leaway Avenue
Hamilton, Ontario
Located on Prime East Hamilton Mountain is this spacious two-story, four-bedroom home in one of Hamilton's desirable neighbourhoods. A major addition on all levels offers approximately 2,000 sq. ft. of living space, plus a fully finished basement. The main level features an oversized open-concept kitchen and dining area, a sunken family room with corner gas fireplace, hardwood floors, and walkout to a fully fenced yard with concrete patio and gazebo. Upstairs, the large primary suite includes a 4-piece ensuite and walk-in closet, three additional bedrooms and a four piece main bathroom. The lower level features another family room with log fireplace and a large games/exercise or hobby room. The single-car garage has a partition wall (can easily be removed), and the concrete driveway accommodates parking for four vehicles. Conveniently located just 4 minutes from Limeridge Mall, shopping, hospitals, rec center and all other amenities. Ideal for the commuter with Easy access to the LINC and Red Hill Expressway only one minute away perfect for travel toward Toronto or Niagara bound destinations. (id:60365)
8720 Milomir Street
Niagara Falls, Ontario
Welcome to 8720 Milomir Street! Beautifully cared for, thoughtfully laid out, and offering comfort at every turn, this home is the definition of elevated everyday living. Set on a quiet street in one of the most sought-after communities in Niagara Falls, this Great Gulf home has been thoughtfully cared for by its original owners and offers a layout that's as practical as it is beautiful. The inviting front porch, landscaped yard, no sidewalk to shovel at the end of the drive, and strong curb appeal set the tone as you step into the grand front foyer with soaring ceilings. Let the natural light guide you through the main level, where you'll find 9-foot ceilings, maple hardwood floors, elegant light fixtures, and spacious rooms built for both everyday comfort and hosting in style. The formal dining room is perfect for special gatherings, while the bright white eat-in kitchen features granite countertops, a centre island with storage, stainless steel appliances, and a walkout to the backyard with a raised deck, a playground, green space, a gas line for the BBQ, and no rear neighbours. Just off the kitchen, the living room with a fireplace adds charm and warmth, and the main-floor laundry room provides direct access to the double garage, potentially doubling as a convenient mudroom. A 2-piece bathroom rounds out the main floor. Upstairs, the primary suite is its own retreat with a bay window, an oversized ensuite with a soaker tub and separate shower, a walk-in closet, and two more closets for maximum storage. Three more generously-sized bedrooms, a well-designed 4-piece bathroom with a private tub and toilet area, and a loft-style nook complete the second level. Move to the lower level where the basement offers incredible potential with roughed-in plumbing and tons of open space to customize. Located close to schools, parks, community centres, walking trails, and with easy highway access, it's the kind of home you grow into, gather in, and make memories that last. (id:60365)
35 Pantano Drive
Hamilton, Ontario
Welcome to 35 Pantano Drive a beautifully maintained all-brick 4+2 bedroom, 3.5-bath detached home offering over 3,000 sq. ft. of total living space, nestled on a quiet, family-friendly crescent on Hamilton Mountain. Designed with comfort and sophistication in mind, this elegant residence features 9 ft ceilings on the main floor, hardwood flooring, pot lights throughout, formal living and dining areas, a bright family room with a gas fireplace, and a high-end kitchen renovated in 2023, showcasing extended-height cabinetry, quartz countertops, a full-height backsplash, generous pantry storage, and premium stainless steel appliances. The second floor offers four generously sized bedrooms, including a spacious primary suite with a walk-in closet and private ensuite, as well as the convenience of an upper-level laundry room. All bathrooms are upgraded with quartz countertop vanities and stylish modern finishes. The fully finished basement adds versatility with two additional bedrooms, a full bathroom, a large recreation area, and a cold room. Step outside to enjoy the landscaped backyard with greenspace views, a large deck, garden shed, and interlock patio. Additional upgrades include an interlocking driveway (2022), new roof (2021), inside entry from the garage, automatic garage door opener, and manicured curb appeal. Conveniently located just minutes from William Connell Park, top-rated schools, shopping, and major highways, this move-in-ready home offers the perfect blend of space, luxury, and location. (id:60365)
61 Adis Avenue
Hamilton, Ontario
Gorgeous, move-in ready, 4-bedroom, fully detached West Hamilton Mountain home with numerous updates. Located in the highly sought after, family friendly Gurnett neighborhood. The main floor offers a gorgeous and bright updated eat-kitchen with large bay window, all stainless-steel appliances, undercabinet lighting, plenty of counter and storage space, a formal dining room with large window, a spacious living room with large patio doors with direct access to the backyard, 2-pc bath and separate side door entrance for quick access to either the attached garage or backyard. The upper level consists of a large and bright primary bedroom with wall-to-wall closet, an updated 4-pc bath with large vanity and 3 additional spacious bedrooms with plenty of closet space. The lower level includes a large and bright rec room with two window, large laundry, storage and utility rooms. Next step out of the large living patio doors directly onto the spacious fully fenced, backyard, patio and garden areas. Parking for up to 5 vehicles including a spacious and bright single car garage with easy access from the side door entrance and offering even more storage space. Just steps away from public transit, parks, playgrounds, rec centre with convenient access to Hwy 403, Lincoln Alexander Parkway, tons of shopping and restaurant options on Golf Links Road including several big box stores and even a Cineplex movie theatre, and so much more! (id:60365)
7863 Alfred Street
Niagara Falls, Ontario
Welcome to 7863 Alfred Street, Niagara Falls a beautifully maintained luxury home in the prestigious West Wood community. This classic 2-storey detached residence offers almost 1,800 sq. ft. of living space on an expansive 50 X 124 ft lot, blending timeless charm with modern upgrades for the discerning buyer. Step into an impressive open-concept main level, where the bright living and dining areas flow seamlessly into a spacious eat-in kitchen appointed with elegant quartz countertops. California shutters and a skylight (added in 2017) fill the space with natural light and elevate the home's sophisticated aesthetic. The main level provides convenient access to a 2-piece powder room and direct entry to a heated, attached garage perfect as a workshop, entertainment space, or man cave. Upstairs, discover three generous bedrooms, all brimming with natural light. The serene primary suite boasts dual closets and a private Ensuite bath. The remaining bedrooms each offer ample closet space and share a thoughtfully appointed four-piece bathroom, all finished with quartz counters for a touch of luxury. Separate-Entrance Finished Basement enjoys Ideal for Rental Income or as a cosey relaxation guest suite with a wood-burning fireplace and abundant storage. Recent updates include new flooring, California shutters, a new roof, upgraded A/C, and select new windows. Enjoy privacy and tranquility in the fully fenced, professionally landscaped backyard ideal for entertaining, children, or pets. A newer shed offers added utility and storage, while the wide lot presents future possibilities for outdoor amenities. Situated in Niagara Falls sought-after West Wood neighbourhood, this residence is close to top-rated schools (Forestview Public, Westlane Secondary, Our Lady of Mount Carmel, and Saint Michael Catholic High), vibrant parks, shopping, and major commuter routes. The area is renowned for family-friendly amenities and a welcoming atmosphere. Schedule your private showing today. (id:60365)
4382 Central Avenue
Lincoln, Ontario
Welcome to 4382 Central Ave in Beamsville, a beautifully renovated open-concept bungalow offering modern comfort in a prime location. Thoughtfully updated in 2022 and 2023, this home features brand-new windows, a high-efficiency furnace, air conditioning, siding, soffits, and eavestroughs, ensuring a stylish and energy-efficient living space. Inside, the open layout creates a seamless flow between the living, dining, and kitchen areas, perfect for entertaining or everyday living. Situated in a highly desirable neighborhood, this home is just a short walk to the heart of Beamsville, where you'll find charming shops, restaurants, and essential amenities. Across the street, Ted Roberts Park, the Lincoln Community Centre, and Allan F. Gretsinger Pool provide endless opportunities for recreation and community engagement. Step outside to the private backyard, where a full patio and deck with a pergola create a relaxing outdoor retreat. The fully fenced yard offers both privacy and security, making it an ideal space for families and pets. A separate entrance to the basement adds flexibility for potential in-law or rental opportunities, while an interior entrance to the garage provides added convenience. This turn-key bungalow is a rare opportunity to own a stylishly updated home in an unbeatable location. Don't miss your chance to experience modern living with small-town charm schedule your private viewing today! (id:60365)
22 Sleeth Street
Brantford, Ontario
Absolutely stunning and fully upgraded detached home on a 3,500 sq ft corner lot in Brantview Heights, just 2 minutes from the highway and the closest Brantford location to the GTA. This modern, open-concept home offers 4 spacious bedrooms upstairs and 3 additional bedrooms across two separate basement units one with 2 bedrooms, kitchen, and washroom, and another self-contained studio with an attached washroom providing excellent rental income potential. Featuring 6 washrooms, 9' ceilings, a massive upstairs laundry room, and over $150,000 in premium upgrades, the home is filled with natural sunlight and boasts a striking stone, stucco, and brick exterior. Located just 25 minutes from Burlington, 1 hour from Pearson Airport (YYZ), and minutes from the Grand River, scenic trails, and all major amenities. Includes all appliances, window coverings, and light fixtures. (id:60365)
30 Scarletwood Street
Hamilton, Ontario
Empire Homes stunning and spacious 4 bedrm/3 Washroom, 2 Storey 2400+ sq ft home w/ massive curb appeal, exterior pot lights, well manicured front/rear lawns, beautifully land/hardscaped, both double door entry and garage, an abundance of well placed windows, large fully upgraded kitchen w/ breakfast bar, extended soft-close cabinets, backsplash, granite countertops, breakfast nook w/oversized sliding patio doors that leads to fully fenced private yard w/ enormous (all steel) gazebo and a network of very distinguished, well supplanted patio stones. This beauty also boasts sep. living room/dinning rooms, 4 large bedrooms, a large primary room with walk-in closet and 5pc ensuite bath, upstairs laundry and an additional 4 pc communal bathroom. This home also comes with newer roof, furnace, A/C and windows. This gem of find is perfectly nestled in Stoney Creek Mountain's rapidly developing/expanding, newer residential subdivision that's close to community parks, trails, schools, maj roads, pub. transit, Grocery Stores, Golf, Conservations areas, etc. The home is just mins to Lake Ontario shoreline and approx. 1h20 mins into Toronto downtown city core. This home is well priced and would be the perfect fit for that buyer(s)/investor(s) looking to settle within reasonable driving/commuting distances to various neighbouring city centres in any drivable direction. (id:60365)
28 Jenkins Street
East Luther Grand Valley, Ontario
Welcome Home! This stunning 3+1 bedroom, 3-bathroom, two-storey home is move-in ready and located just minutes from Grand Valley Public School perfect for families seeking comfort, style, and convenience. Offering a quick closing date, this property is ideal if you are ready to settle in without the wait. The bright and modern kitchen features stainless steel appliances, a cozy breakfast area, and a stylish backsplash (Sept 2024). The spacious separate dining room is perfect for hosting family gatherings and special occasions. Upstairs, you'll find three generous bedrooms, including a primary with a custom-built closet (Sept 2024), plus the convenience of an upstairs laundry room. The fully finished basement offers additional living space with a bedroom, bathroom, and its own separate laundry machines ideal for guests or multi-generational living. The updated TV console décor (Sept 2024) adds a modern touch.Recent upgrades (Sept 2024) include: Hardwood flooring upstairs (replacing carpet) Epoxy flooring in the garage New chandeliers and lighting fixtures Custom closet in the primary bedroom Updated basement TV console décor Other highlights include California shutters throughout and a private backyard retreat with a well-maintained 21ft above-ground pool (installed 2021)perfect for summer fun and entertaining.With a thoughtful layout, stylish upgrades, and a location in a welcoming community, this home truly checks all the boxes. Do not miss your chance book your showing today before its gone! (id:60365)
21 Farrow Road
Brantford, Ontario
Exclusive Foxhill Estates! This stunning bungalow sits on a private 1/2 acre lot, surrounded by lush gardens and designed to blend elegance, comfort, and lifestyle. From the inviting front walkway to the triple car garage and spectacular backyard retreat, every detail has been thoughtfully crafted. With almost 4,000 sq. ft. of finished living space, it offers 3+2 bedrooms and refined finishes throughout, hand-scraped oak flooring, espresso cherrywood cabinetry, granite & marble surfaces, oversized windows, pot lights, and more. The main level is ideal for both quiet evenings and entertaining. A formal dining room, private office/den, and grand family room with a striking stone fireplace set the stage for gatherings. The chefs kitchen boasts custom cabinetry, granite counters, beverage fridge, breakfast bar, and a bright dinette with walkout to the yard. The primary suite is a true retreat with walk-in closet and spa-inspired ensuite, while two additional bedrooms, a guest bath, and laundry/mudroom complete this level. The finished lower level offers endless possibilities, enjoy a games area, a sprawling recreation/theatre room with gas fireplace and wet bar, plus two more bedrooms, a 3pc bath, workshop, and abundant storage. Outdoors, discover your private resort-style oasis. Host summer parties on the stamped concrete patio, sip morning coffee beneath the covered patio, or cool off in the heated saltwater pool with cabana, all within a fully fenced yard and beautifully landscaped gardens. Set on a quiet street, this home delivers the lifestyle you've been waiting for. (id:60365)













