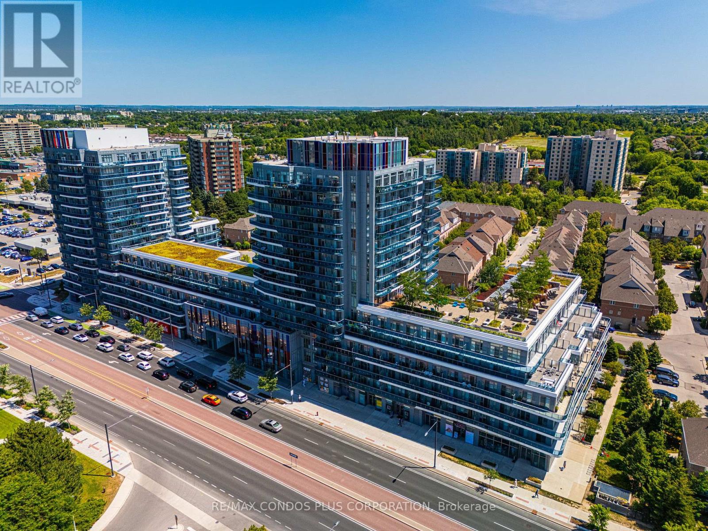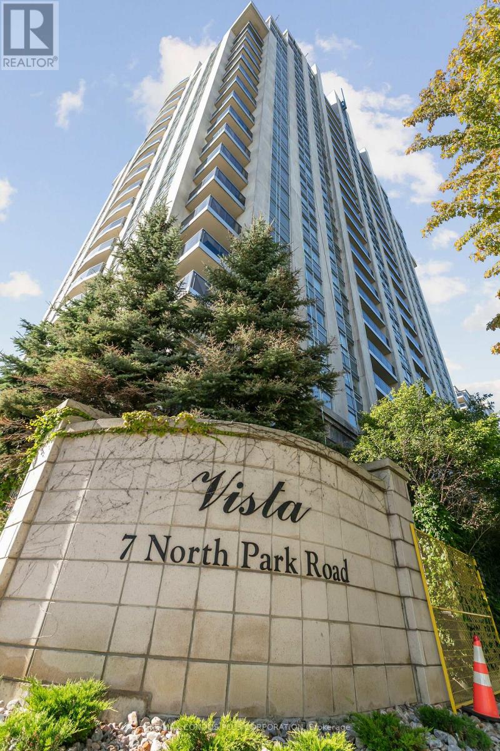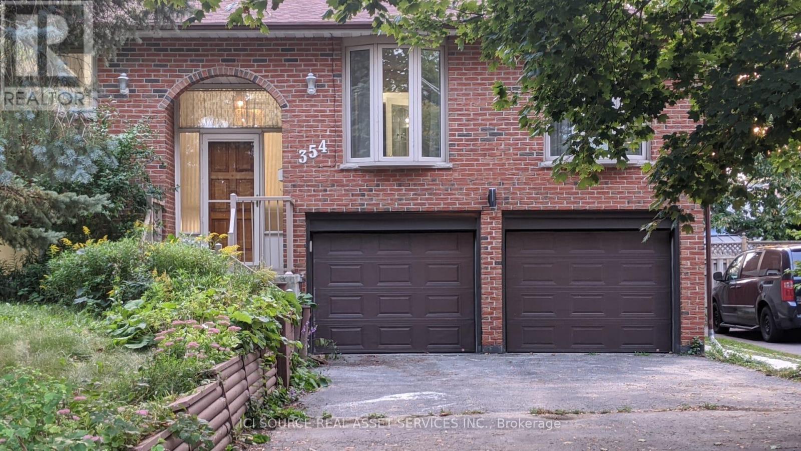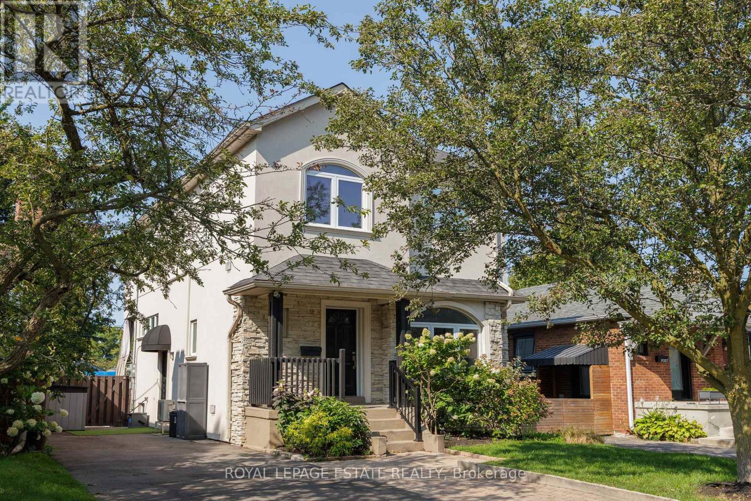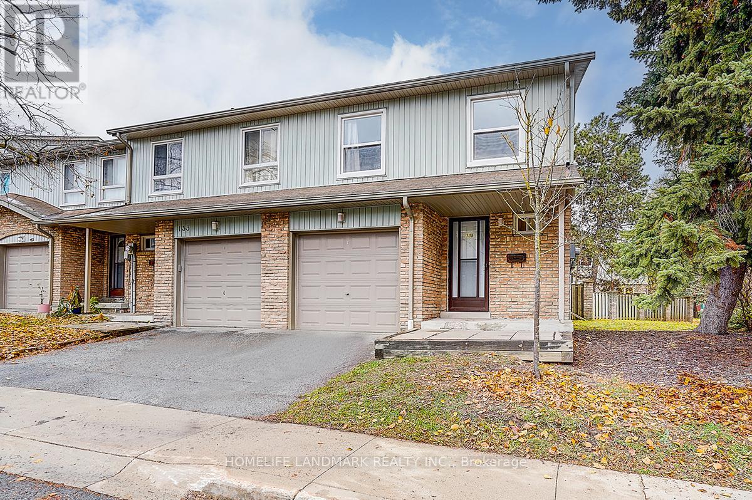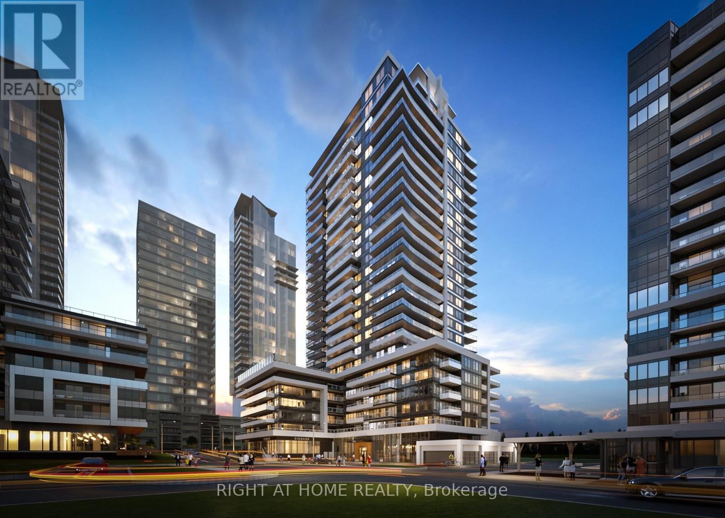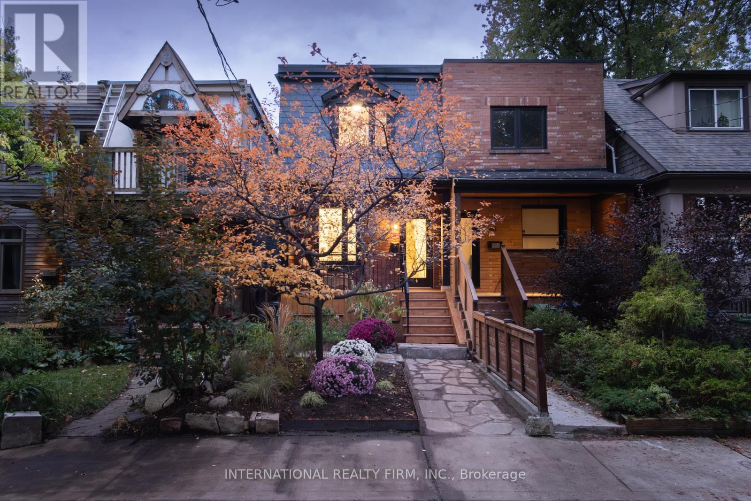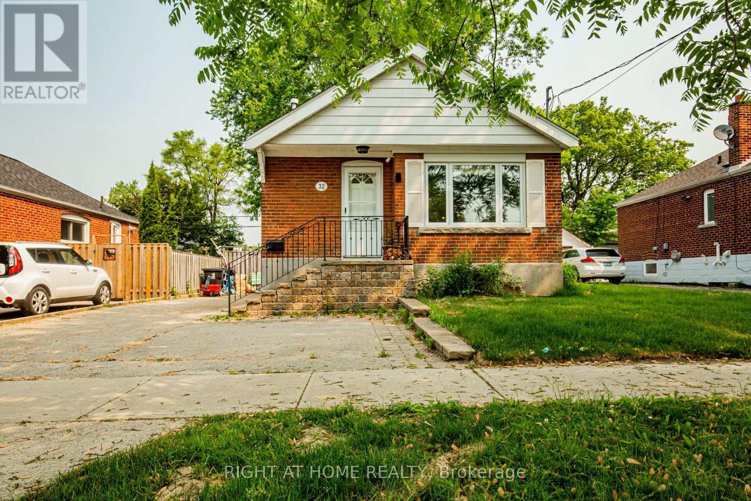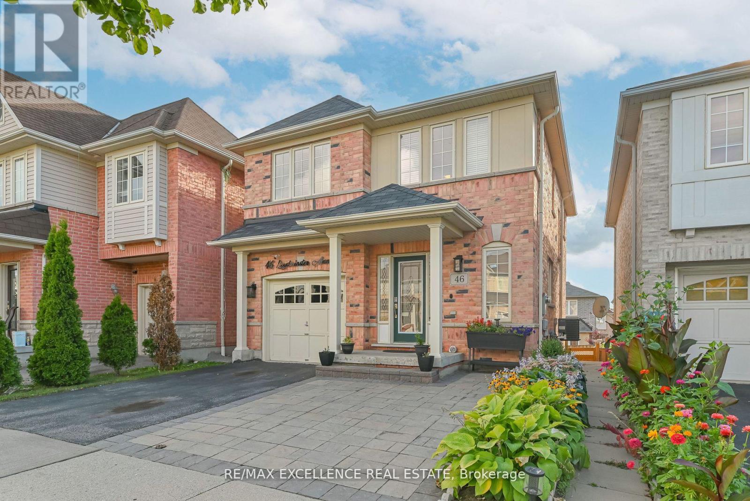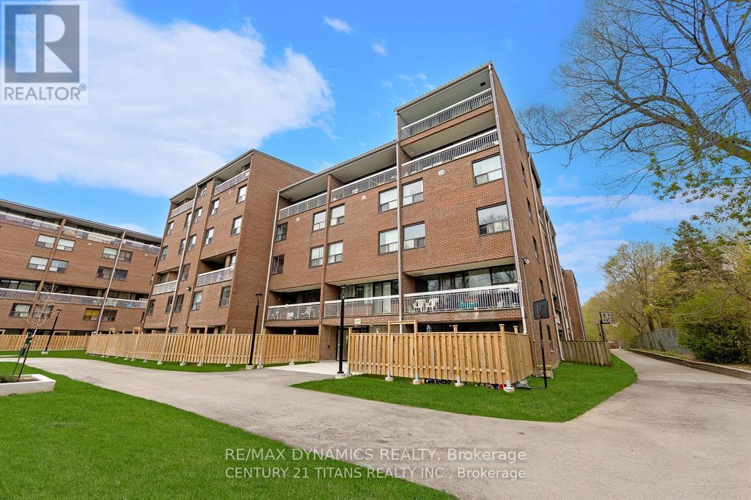Lph15 - 9471 Yonge Street
Richmond Hill, Ontario
!! The Penthouse You've Been Waiting For Is On The Market !! This rarely offered premier Lower Penthouse corner suite is a showstopper! Ideally located in the Heart of Richmond Hill, across from Hillcrest Mall and just minutes to Highway 407, this freshly updated 2-bedroom + den, 2-bath suite features brand new laminate flooring and fresh paint throughout. Enjoy a premium corner layout with 10-foot ceilings, an oversized wrap-around balcony and floor-to-ceiling windows that fill the space with natural light from multiple exposures. The split-bedroom design ensures privacy, while the separate living room creates distinct zones for relaxing or entertaining. The spacious den adds flexibility, perfect as a dining area, home office, or guest space. Step outside to your full wraparound balcony, a rare feature offering an abundance of space to entertain, BBQ, or simply unwind with family and friends while taking in panoramic, unobstructed views that stretch for miles. This is luxury condo living at its best, with top-tier amenities and a location that puts shopping, transit, parks, and dining just steps from your door. (id:60365)
701 Sargeant Place S
Innisfil, Ontario
Brand-new bungalow townhome with luxury finishes. Welcome to this stunning, brand-new,never-lived-in bungalow townhome,offering a rare combination of modern design, energy efficiency, and move-in-ready convenience! Nestled in a vibrant all-ages community, this land lease home is an incredible opportunity for first-time buyers and downsizers alike.Step inside to find a bright,open-concept layout designed for effortless one-level living. The kitchen is a true showstopper, featuring quartz counter tops, stainless steel appliances, an oversized breakfast bar, a tile back splash, a kitchen pantry, a built-in microwave cubby, andfull-height cabinetry that extends to the bulkhead for maximum storage. The inviting living room boasts a cozy electric fireplace and a walkout to a covered back patio, perfect for relaxing or entertaining.The spacious primary bedroom offers a 4-piece ensuite with a quartz-topped vanity plus a walk-in closet. A second main floor bedroom is conveniently across from a 4-piece bathroom,making this home ideal for guests, family, or a home office.Additional highlights include in-floor heating throughout, main-floor spacious laundry room,and a garage with inside entry to a mudroom complete with a built-in coat closet. Smart home features include an Ecobee thermostat, and comfort is guaranteed with central air conditioning and Energy Star certification.This home is move-in ready and waiting for you don't miss this exceptional opportunity! (id:60365)
700 Sargeant Place N
Innisfil, Ontario
Brand-new bungalow townhome with luxury finishes and no direct rear neighbours! Welcome to this stunning, brand-new, never-lived-in bungalow townhome, offering a rare combination of modern design, energy efficiency, and move-in-ready convenience! Nestled in a vibrant all-ages community, this land lease home is an incredible opportunity for first-time buyers and downsizers alike. Step inside to find a bright, open-concept layout designed for effortless one-level living. The kitchen is a true showstopper, featuring a large quartz island, stainless steel appliances, a tile back splash, a kitchen pantry, and full-height cabinetry that extends to the bulkhead for maximum storage. The inviting living room boasts a cozy electric fireplace and a walkout to a private covered back patio, perfect for relaxing or entertaining. This home offers privacy,backing onto a maintained quiet walkway with no direct neighbour behind.The spacious primary bedroom offers a 3-piece ensuite with a luxurious walk-in shower, a quartz-topped vanity, and a walk-in closet. The second main floor bedroom is spacious and bright, making this home ideal for guests, family, or a home office. A 4-piece bathroom with quartz counter tops completes the main level. This home also features no carpet throughout!Additional highlights include in-floor heating, a spacious main-floor laundry room, and a garage with inside entry to a mudroom complete with a built-in coat closet. Smart home features include an Ecobee thermostat, and comfort is guaranteed with central air conditioning and Energy Star certification. This home is move-in ready and waiting for you don't miss this exceptional opportunity! (id:60365)
1202 - 7 North Park Road
Vaughan, Ontario
Welcome to this spacious one-bedroom suite at Bathurst & Centre, offering the perfect blend of comfort and convenience. Enjoy south-facing balcony views and a practical layout designed for modern living. Unbeatable Location: Steps to Promenade Mall, Walmart, top-rated schools, restaurants, cafés, groceries, and all amenities right at your doorstep. Easy access to Hwy 407, Viva Transit, and direct bus routes to York University. Features & Updates: Recently painted and move-in ready, this suite includes a brand-new washer & dryer, fridge, and stove. Building Amenities: 24/7 concierge, indoor pool, sauna, whirlpool, fitness centre, party room, guest parking, and more. Excellent value as the only utility you pay for is hydro. Includes one parking spot. (id:60365)
Main Fl - 354 Park Road N
Oshawa, Ontario
Welcome to the upper unit of 354 Park Rd N, bright bungalow in friendly neighbourhood. Newly renovated three bedroom upper and one bedroom lower, two full bathroom, ensuite laundry, extra sun room, brand new washer & dryer, fridge, dishwasher and stove. Moving in Nov 1. Close to highway, school, public transit, restaurants and mall. Tenant will pay 2/3 utilities.Offers require recent credit report, letter of employment, copies of two pay stabs. *For Additional Property Details Click The Brochure Icon Below* (id:60365)
32 Manderley Drive
Toronto, Ontario
Welcome To Spacious And Stunning Birchcliff! Exceptional Quality And Attention To Detail Throughout With Crown Mouldings, An Elegant Kitchen Featuring Granite Countertops, Centre Island, And Stainless Steel Appliances, And Eco-friendly Bamboo Floors. Main Floor 2-piece Powder Room, Decadent 5-piece Master Ensuite With Victorian style Clawfoot Tub, 2 Skylights, And Convenient 2nd-floor Laundry. Legal Basement Apartment With Heated Floors, Full Kitchen, And Laundry Provides Rental Income or Use As A Private Office. Investor Opportunity! Enjoy A Huge, Well-treed, Fully Fenced Yard. Close To French Immersion Birchcliff PS And All Amenities. Don't Miss This Amazing Opportunity In A Coveted Neighbourhood! (id:60365)
135 - 195 Alexmuir Boulevard
Toronto, Ontario
Gorgeous, well-maintained end-unit townhouse feels like a semi-detached. Impeccably kept complex surrounded by quiet residential homes in a highly desirable neighbourhood. Prime location - just minutes' walk to schools, TTC bus stations, parks, shopping plazas, and all amenities. Bright and spacious layout with a functional, open flow. New washrooms on the ground and the 2nd floor; Upgraded kitchen offering an abundance of cabinetry and countertop space. Newer laminate flooring throughout the floors and basement. Oversized, fully fenced backyard with wood privacy fencing - ideal for entertaining, children, or pets. Bonus: expansive lawn and mature trees adjacent to the property like park setting. (id:60365)
2104 - 1455 Celebration Drive
Pickering, Ontario
Bright and comfortable private bedroom available in a well-maintained three-bedroom condo apartment. The unit includes a master bedroom with ensuite (tenanted), a second private bedroom (tenanted), and one private bedroom currently vacant, with the incoming tenant sharing a clean, modern bathroom with one other occupant. The home is shared with two working male professionals in their late 20s, offering a respectful and quiet living environment. While parking is not included, the Pickering GO Station is located directly next to the building for convenient transit and parking options. Rent includes Wi-Fi and all utilities, as well as in-unit laundry, washer and dryer. Ideal for a clean, responsible tenant seeking comfort and convenience. (id:60365)
46 Morse Street
Toronto, Ontario
Experience unparalleled modern living in this fully rebuilt Modern Victorian masterpiece on one of South Riverdale's most coveted, friendly, tree-lined one-way streets where homes rarely come to market. This 4-bedroom, 4.5-bathroom home is completely new from top to bottom, featuring brand-new appliances, a custom walnut kitchen with an 8-foot quartz waterfall island, wide-plank red oak floors, recessed LED lighting, and luxurious bathrooms with stone finishes and custom cabinetry. Entertain effortlessly with two walkout decks, a covered front porch, and freshly landscaped front and back yards, while enjoying Toronto skyline views from the third-floor deck. The finished basement offers flexibility for a recreation room or potential separate apartment, and the detached garage-with approved zoning certification-is fully serviced and plumbed for a 1,000 sq. ft. laneway home. Built with full city permits, architectural drawings, and engineer certification, this home features a professionally waterproofed basement with floor membrane, weeping tile, and sump pump, plus all new windows and doors, high-efficiency heat pump and gas furnace, hot water on demand, A/C, and upgraded 200-amp electrical service. Combining historic charm with modern luxury, meticulous craftsmanship, and long-term investment potential, this is a rare, fully permitted Riverdale gem and a must-see designer home. ***Watch a walkthrough video *** - https://www.youtube.com/watch?v=EYgOZIt5XnQ&feature=youtu.be (id:60365)
32 Florens Avenue
Toronto, Ontario
Prime Toronto Clairlea Neighborhood on prime Pharmacy & St Clair location. Exceptionally Maintained And Upgraded Detached Home With An Open Layout Situated on 46.8Ft lot. The Kitchen Seamlessly Connects To The Living Area And Features Solid Maple Cabinets And A Breakfast Bar. Laundry Facilities Are Also Separate. Enjoy The Spacious Deck That Overlooks A Private, Fully Fenced Yard Adorned With Mature Trees And Shrubs. The Property Includes 1 Garden Shed. A Mere 12-Minute Walk To The Subway, And Conveniently Located Near Schools, Parks, And A Ravine. This Property Is Impeccably Maintained Both Inside And Out - An Absolute Move-In-Ready Opportunity To Be Cherished And Enjoyed. Basement not included (id:60365)
46 Lloydminster Avenue
Ajax, Ontario
Absolutely Stunning Detached Home with Finished Walkout Basement & Separate Entrance! Located in a high-demand area of Ajax, just minutes from Hwy 401, parks, schools, and all major amenities. Nestled on a beautifully landscaped lot featuring elegant interlocking and vibrant flower beds, this home offers fantastic curb appeal and outdoor charm. Bright, functional layout with no carpet throughout. The spacious, family-sized kitchen boasts brand-new cabinets and a walkout to a large deck - perfect for entertaining. An elegant oak staircase leads to the upper level, featuring a luxurious primary suite with walk-in closet and upgraded ensuite, plus two generous bedrooms and an additional full washroom. A spacious laundry room completes the upper level for added convenience. The finished walkout basement includes a rental-ready suite with kitchen, washroom and combined living/bedroom-ideal for extra income or multi-generational living. A perfect blend of style, comfort and functionality. Don't miss this gem! All information as per seller. (id:60365)
604 - 4064 Lawrence Avenue E
Toronto, Ontario
Stunning 2-storey condo in West Hill that offers plenty of space and comfort for your family. This home boasts 3 large bedrooms, 2 full bathrooms, and a bright family-size kitchen with an Open Dining room that opens to the Living room. Fresh paint, New Laminate Floor in bedrooms, 2 Separate Entrances from each Level. Ensuite Laundry. Convenient Location (id:60365)

