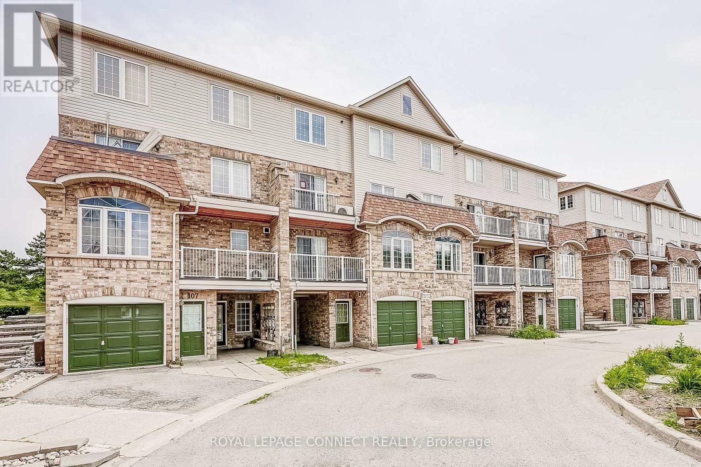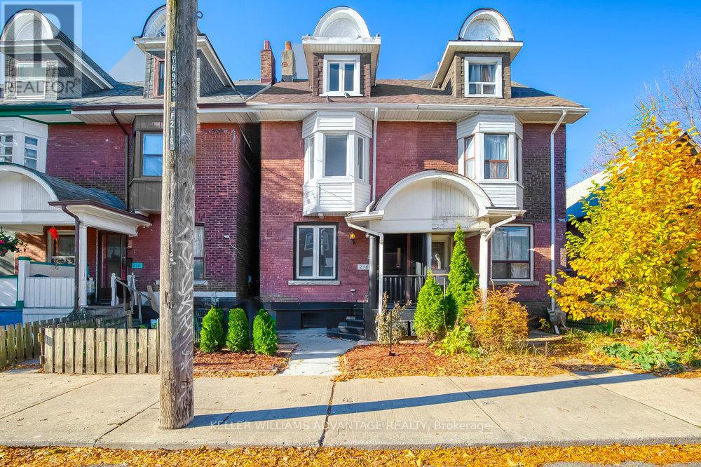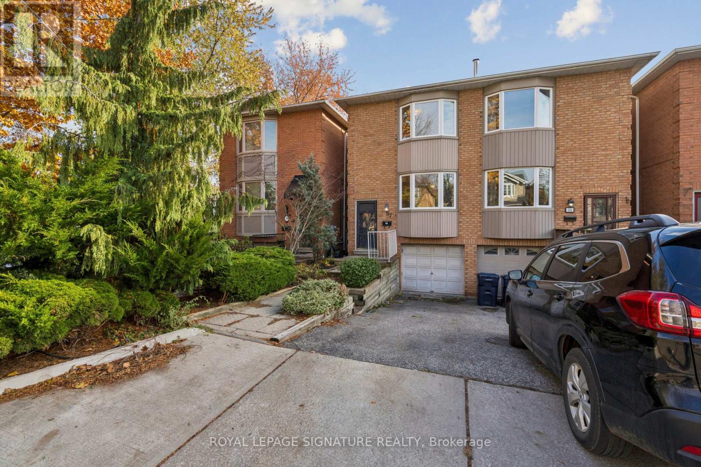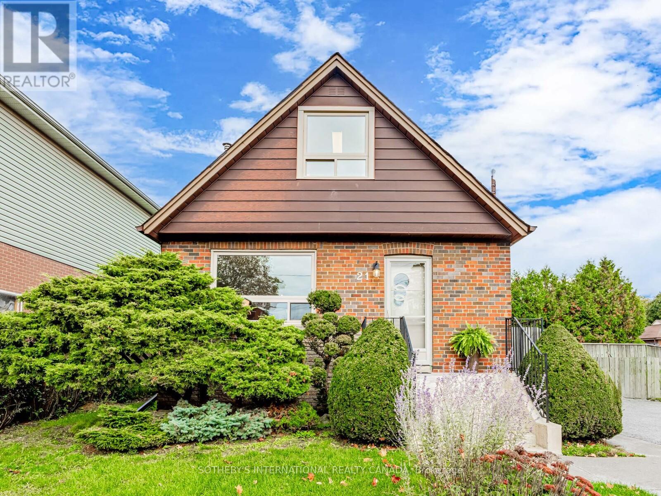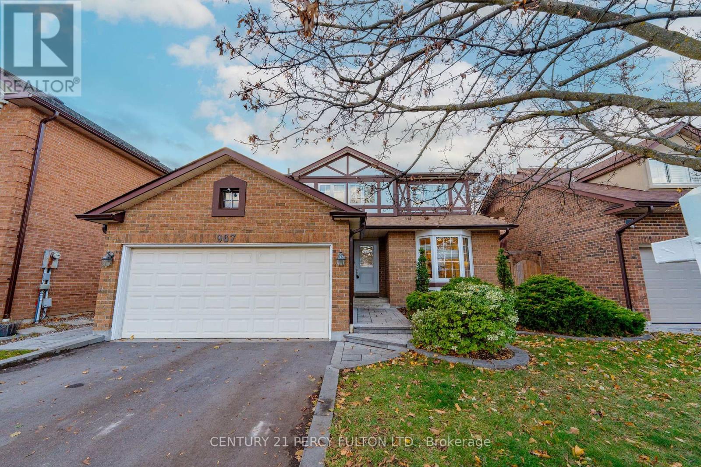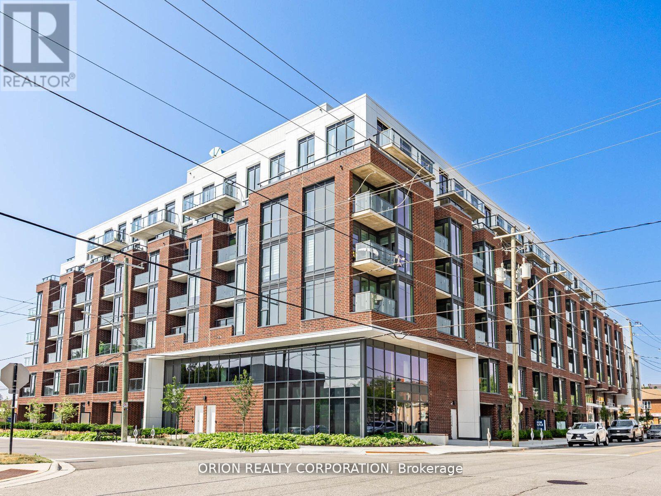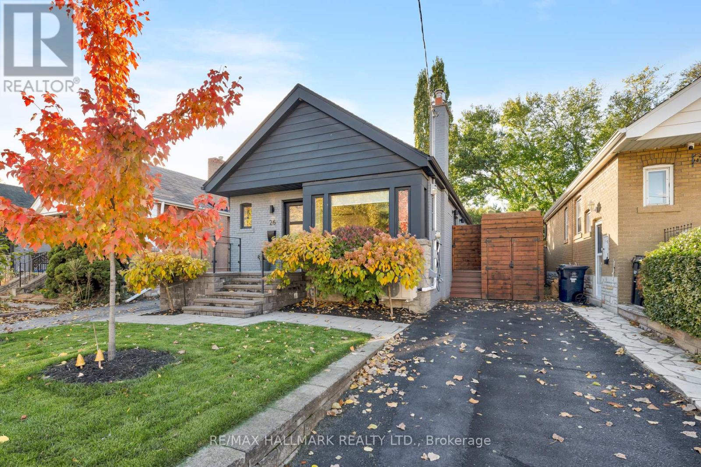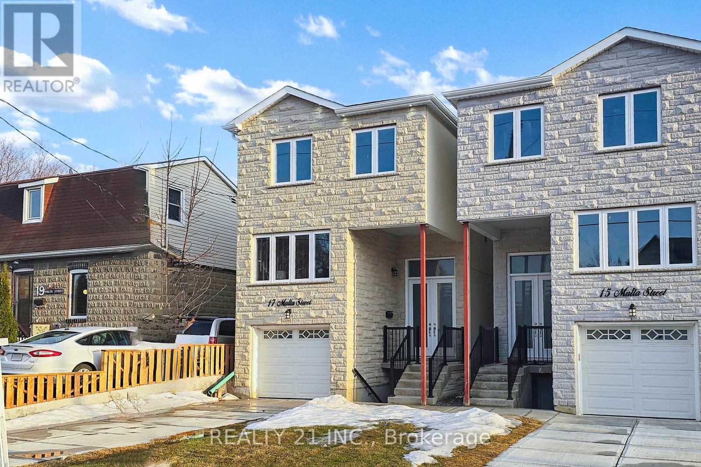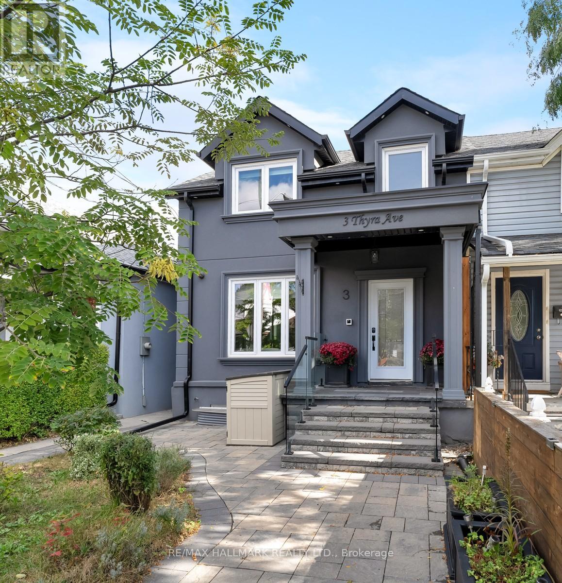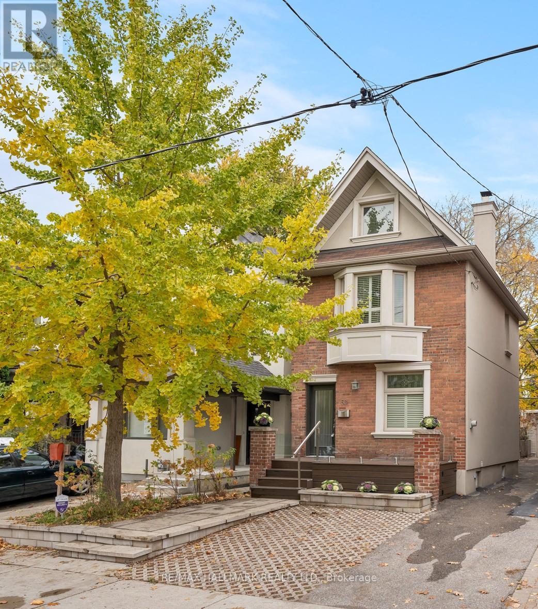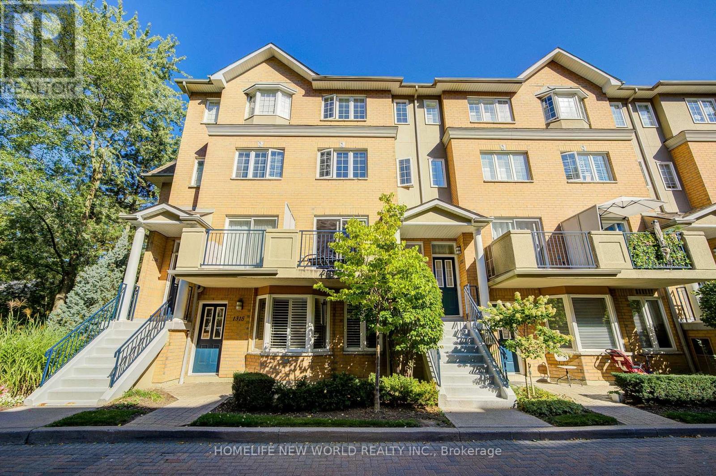109 - 200 Mclevin Avenue
Toronto, Ontario
109-200 McLevin Avenue offers a single-level home that feels instantly comfortable - no stairs, no hassle, just an easy space to make your own. The open-concept layout creates a smooth, welcoming flow, with freshly painted walls and natural light softening the ambiance in each room. This home is designed for everyday comfort and convenience. The two bedrooms, each with its own window, offer true flexibility - create a peaceful sleep sanctuary, set up a bright and motivating home office, or keep a cozy guest room ready for visiting friends or family. The 4-piece bathroom supports your daily routine with ease, and the ensuite laundry keeps everything warm and convenient indoors - a feature you'll especially appreciate during the winter months. The private patio adds a gentle touch to winter living - a spot to step out for a breath of crisp, fresh air or enjoy a quiet moment wrapped in a warm coat with your morning coffee. Even in the colder season, this little outdoor corner adds balance and calm to your day. Life in this neighbourhood has a steady, convenient rhythm. TTC is steps away, making winter commutes easier. Grocery stores, shopping, and everyday essentials are all close by, so quick errands don't require long trips in the cold. With Centennial College and Hwy 401 only minutes away, your daily routines feel manageable and straightforward, whether you work, study, or commute. It's a community that feels peaceful yet well-connected - the kind of place where life flows comfortably without effort. A clean, well-kept home in a location designed to support an easy, balanced lifestyle - ready when you are. (id:60365)
Lower - 218 Broadview Avenue
Toronto, Ontario
Wonderful open-concept 1 bedroom, 1 bathroom basement apartment available for lease in a bustling, ultra-convenient, amenity-rich neighbourhood that's steps from Leslieville, Riverside & Corktown. Situated on the lower level of a beautifully-kept Victorian home, this fabulous unit features a separate entrance, an eat-in kitchen, and shared laundry. Heat, hydro and water are included in the lease rate. This is the ideal space for a responsible student or a working professional. Pedestrian & cyclist friendly, and TTC stops at doorstep! Easy stroll to Riverdale Park, fantastic trails, community/recreation centre and countless boutiques, eateries, and services of Queen Street, The Danforth, and Chinatown East! (id:60365)
3 - 41 Albemarle Avenue
Toronto, Ontario
Live in the Heart of Riverdale - A Neighbourhood That Truly Has It All Welcome to this bright and spacious 2+1 bedroom, 2 bathroom home in one of Toronto's most sought-after neighbourhoods. Offering exceptional value, this residence features a large eat-in kitchen and an open-concept living area perfect for relaxing or entertaining. Enjoy the best of Riverdale living - steps to the subway, Riverdale and Withrow Parks, top-rated schools, and the vibrant Danforth Village with its charming shops and cafes. Ideal for professionals or families seeking comfort, community, and convenience in a premium location. (id:60365)
57 Ashland Avenue
Toronto, Ontario
LOCATION, LOCATION, LOCATION! Discover this awesome property nestled perfectly between the coveted neighborhoods of The Beach and Leslieville. Enjoy the tranquility of having Orchard Park right in your backyard-a true extension of your outdoor living space. This is a Walker's Paradise with an incredible Walk Score of 90/100 and a Biker's Paradise score of 94/100. You'll also appreciate the Excellent Transit Score of 73/100, making for effortless commutes throughout the city.A rare offering, this solid brick home is an incredible opportunity waiting for your custom updating and design vision! The property offers an array of desirable features, including two convenient parking spots and a private garage. Step into the substantial, big backyard-a blank canvas for creating your dream urban oasis.Don't miss the chance to reimagine this home in one of Toronto's most sought-after locations! (id:60365)
21 Tripp Crescent
Toronto, Ontario
This bright, sunlit house has been the much loved home of the same family for decades. It has seen over 60 years of multi generations, dreams achieved and joyful gatherings with friends and family. Located in the coveted Dorset Park neighborhood of Scarborough at Birchmount Ave & Lawrence Ave, 21 Tripp Crescent is nestled on a quiet, family-friendly cul-de-sac. The west/north facing property is bathed in sunlight on a pie shaped lot, offering a solid-sized yard and a private setback from the street. Think basketball and bikes with little concern for oncoming traffic. An additional bonus is the above ground swimming pool with decking off the Main Floor Primary Suite. **Located in the "Golden Mile", recently described in Toronto Life as the up and coming "it" location in Scarborough, Dorset Park is a quiet suburban pocket surrounded by bustling areas. Perfect for families and those seeking an accessible yet peaceful neighbourhood. The immediate area gives direct access to major highways and transit routes to get you anywhere you need to go! Within walking distance to indoor swimming pool, hockey arena, high school, sports fields, running track, tennis courts and public library, parks, schools, Community Centres and the growing Meadoway linear parkway. A true Family Community vibe exists surrounding Tripp Crescent. This is an opportunity for today and future generations! NOTE: A 644sq' GARDEN SUITE HAS BEEN APPROVED BY CITY!!! (id:60365)
967 Glenanna Road
Pickering, Ontario
This Stunning John Boddy-built home is loaded with UPGRADES galore, QUALITY finishes, and thoughtful details throughout. Step into the Beautifully RENOVATED KITCHEN, featuring CERAMIC floors, backsplash, QUARTZ countertops, SOFT CLOSE cabinetry, POT LIGHTS, UNDER CABINET lighting, a BUILT IN BAR FRIDGE, and HIGH END stainless-steel APPLIANCES, A bright BAY window and walkout to the THREE SEASON SUNROOM overlooking the yard makes this space perfect for relaxing or entertaining. The spacious living room offers ELEGANT GAS FIREPLACE, HARDWOOD FLOORS, and French doors leading to an extra-large dining room with BRAND NEW HARDWOOD FLOORS, pot lights, and plenty of space for family gatherings. A MAIN FLOOR OFFICE provides the perfect work-from-home setup - private and conveniently located near the kitchen and powder room. The updated laundry room adds everyday convenience. The Upstairs LOFT makes a great second office, reading nook, or could easily be converted into a FOURTH bedroom. This extra large PRIMARY SUITE boasts a walk-in closet and a LUXURIOUS NEW 5-piece ENSUITE with double sinks, a soaker tub, and a large glass shower with pot lights. Two additional bedrooms feature HARDWOOD FLOORS and ample closet space. The finished basement offers TWO LARGE RECREATION rooms, ideal for games, a home theatre, a gym, or additional guest space. Outside, you'll love the LARGE PRIVATE FENCED YARD / DOUBLE car garage, double driveway, and front INTERLOCK walkway adding great curb appeal. Located in one of Pickering's most desirable family neighborhoods, with easy access to shopping, transit, top-rated schools, Highway 401, and just minutes to GO Transit. Roof '23. Eaves, Soffits, Leafguard & Front Facade '23. Back Lawn, Sprinkler System & Ensuite Bath '25. Dining Room Hardwood '25. Driveway & Gas Fireplace Insert '24. Attic Insulation & Porch '18. (id:60365)
101 - 201 Brock Street S
Whitby, Ontario
Welcome to Station No 3. Modern living in the heart of charming downtown Whitby. Brand new boutique building by award winning builder Brookfield Residential. Take advantage of over $100,000 in savings now that the building is complete & registered. Take $10,000 off our already reduced pricing if purchased before December 14th, 2025 and closing within 90 days. The "Jeffrey" is a gorgeous, 2-storey townhome at 1152 sq. ft with soaring 10' ceilings. Enjoy the main floor's open concept layout with walk-out to terrace & powder room for guests. East exposure will offer morning sun flowing through the floor-to-ceiling windows.The oak staircase leads you to the upper floor's spacious den with glass door, primary bedroom plus 3-piece en-suite washroom, second bedroom with walk-out to balcony, additional 4-piece washroom, and washer/dryer with storage area.Enjoy beautiful finishes including ground floor living room blinds, kitchen island with waterfall edge, quartz countertops, soft close cabinetry, ceramic backsplash, upgraded black Delta faucets, wide-plank laminate flooring,& Smart Home System. Incredible location with easy access to highways 401, 407 & 412. Minutes to Whitby Go Station, Lake Ontario & many parks. Steps to several restaurants, coffee shops & boutique shopping. Immediate or flexible closings available. 1 parking & 1 locker included. State of the art building amenities include, gym, yoga studio, 5th floor party room with outdoor terrace BBQ's & fire pit, 3rd floor south facing courtyard with additional BBQ's, co-work space, pet spa, concierge & guest suite. (id:60365)
26 Hutton Avenue
Toronto, Ontario
Welcome to 26 Hutton Ave! A refined and move-in-ready gem, truly exceptional in every way. Must see in person! This fantastic 2+1 Bedroom, 2 Bathroom Detached, Solid-Brick Bungalow in Prestigious East York offering functionality, and modern living. It features a large finished basement with a separate entrance, private driveway, beautiful front porch, and captivating curb appeal, this property is sure to impress. The main floor offers a bright, open-concept living and dining area highlighted by gleaming hardwood floors, pot lights, a custom fireplace/TV mantel and a double size door leading to a cozy side deck. A large picture window flood the space with natural light, creating a warm and inviting atmosphere. The modern kitchen showcases stainless steel appliances, a breakfast bar, and ample cabinetry for everyday functionality. The two main-floor bedrooms are generously sized and feature double custom mirrored closets offering exceptional storage. The basement, accessible through its own separate entrance, includes an additional bedroom with a wall-to-wall mirrored closet, a versatile recreation room, a 3-piece bathroom, and a laundry room complete with a countertop and sink for added convenience. Step outside to the large side deck with an external gas connection for BBQs, and to the fenced, private backyard oasis featuring a Greenhouse/Workshop shed and a charming tree house, providing both relaxation and functionality, ideal for entertaining family and friends. Situated in an exceptional East York location, just minutes to the DVP, close to schools, parks, and shops. Whether for families, professionals, or investors, this home delivers sophisticated living, multi-functional space, and outstanding long-term value. (id:60365)
17 Malta Street
Toronto, Ontario
Custom Built Home in a matured area, Detached House With 4+2 Bedrooms & 5+1 Washrooms, almost 2300Sq ft. in main floor and 2nd floor. Modern kitchen with Quartz counter top, Water flow Quartz counter Island, all Stainless Steel Appliances, Huge separate living room on the top of the garage . It also has a separate family room with an electric fire place, at the back of the house with a patio door leading to large deck viewing large open field. Premium 150 feet long lot and a open field at the back, there no neighbour at the back. Another 700sq basement with 2 bedrooms with legal basement apartment which has a separate entrance huge 3 windows, 1 e-grace window. Each bedroom on second floor has 4 piece attached washroom. Eng-Hardwood Floors All Through, Modern Kitchen With Quartz Counter Top, With Waterfall Island, Kitchen, Dining And Family Room Have 12 Ft high ceiling with lots of windows. Filled with natural lights. Hot water tank is owned, which will save monthly $40/50. (id:60365)
3 Thyra Avenue
Toronto, Ontario
Refined Comfort Meets Contemporary Urban Elegance in this 3+2 bedroom, 3 1/2 bath, Semi-Detached residence with 2-lane private parking, set on a generous 23.21 x 127.75 ft. lot. Fully gutted to the studs and rebuilt in 2023, this reimagined home features engineered hardwood floors throughout and a thoughtfully designed open-concept main level that blends spacious living and dining areas. The gourmet kitchen serves as a stunning centerpiece, outfitted with SS appliances (2023), striking quartz countertops/backsplash, and a functional center island. From here, step out onto an inviting deck that overlooks a private, fully fenced backyard-optimal for relaxation and entertaining. The custom glass stairway, which adds a modern and airy feel to the home's interior, takes you upstairs, where you will find sunlit bedrooms, including a serene primary bdrm with a walk-in closet and a stylish 3-PC ensuite (2023). Two additional bedrooms share a modern 3-piece bath. The finished basement extends the living space with a full kitchen, combined living area, two bedrooms, and a 3-PC bath, offering ample space for family or guests, and a walk-out to the backyard with a lush green lawn and professionally designed stone landscaping. A stone pathway leads to the inviting front entrance, framed by seasonal planters and meticulously curated stone work that adds a welcoming and sophisticated touch year-round. Located just steps from Victoria Park Subway, Danforth GO Station,Taylor Creek Park, and several major grocers, this home offers exceptional convenience. Nearby school options include Secord ES (French Immersion), East York Collegiate, ES Michelle-O'Bonsawin, EE La Mosaïque, and Beaches Alternative Junior School. Enjoy easy access to the vibrant Danforth and scenic Woodbine Beach! A fantastic opportunity to own a home within a thriving community that artfully combines modern luxury with everyday comfort. Walkers Paradise with a Walk Score of 95 and an excellent Transit Score of 86! (id:60365)
53 Ferrier Avenue
Toronto, Ontario
An Exceptional Offering! Must See in Person! Welcome to this stunning 2 1/2-storey detached home, ideally situated in the highly sought-after Playter Estates-Danforth neighborhood one of Torontos most desirable enclaves within the prestigious Jackman School District. A true walker's paradise, this home offers unparalleled access to transit, shops, cafes, and all the vibrant energy of the Danforth. Situated on a large 25 x 100 ft lot, this thoughtfully designed home boasts 3+1 bedrooms, 3.5 bathrooms, a sun-filled upper-level loft with terrace access, a fully finished basement, a tranquil backyard retreat, and a garage. With its exceptional curb appeal, this property is framed by a beautiful veranda with glass railings and a charming garden bed, creating a warm and inviting first impression. The main floor boasts an open concept layout with hardwood floors and pot lights throughout, a welcoming foyer with a closet and stained glass window, a cozy living and dining room complemented by a gas fireplace, and a powder room. The kitchen offers a breakfast bar, stainless steel appliances, granite countertops, and plenty of cupboards. It expands into a sun-lit den/office with extra cupboards and a walk-out to the deck and a fenced backyard. On the second floor, there are three spacious bedrooms and a 4-piece bathroom with a large skylight. The master bedroom features an ensuite 3-piece bath and a double closet. The upper level features a large and naturally light-filled open area with access to a terrace. The finished basement provides extra space with a rec room, a bedroom, a 3-piece bathroom, and a laundry room, combined with a utility room. Enjoy the outdoors in the tranquil, fully fenced backyard, with an inviting deck and patio. This property offers an ideal combination of prime location, great space, and modern amenities, making it a great choice for families, professionals, or investors looking for a perfect home in a prime Toronto neighborhood! (id:60365)
1313 - 28 Sommerset Way
Toronto, Ontario
Offer anytime! No offer bidding. Absolutely stunning Tridel-built Luxury Townhouse-Style Condo in the heart of North York Centre one of Torontos most sought-after neighbourhoods. Enjoy breathtaking Yonge Street skyline views day and night and unmatched convenience: just steps to TTC Subway & Finch Yonge Station, minutes to Hwy 401, steps to supermarkets, restaurants, community centre and parks.Top-Rated School Zone!This unit is in the highly coveted McKee Public School (Fraser 9.1/10), Cummer Valley Middle School (Fraser 8.3/10), and the renowned Earl Haig Secondary School (Fraser 8.8/10, rank 28/746). A rare opportunity to secure a home in one of Torontos best family school districts.Water fee is fully included in maintenance. Water tank was recently replaced, offering worry-free living. Underground tandem Parking that can parking 2 cars Right Beside the Elevator! A huge bonus for families or professionals easy access and extra convenience, perfect for year-round comfort. Spacious, bright and move-in ready this Tridel townhouse residence combines prestige location, top schools, and practical upgrades to deliver outstanding value for both end-users and investors. (id:60365)

