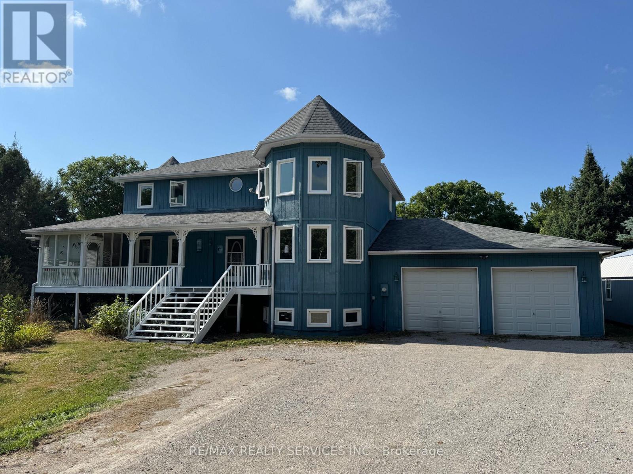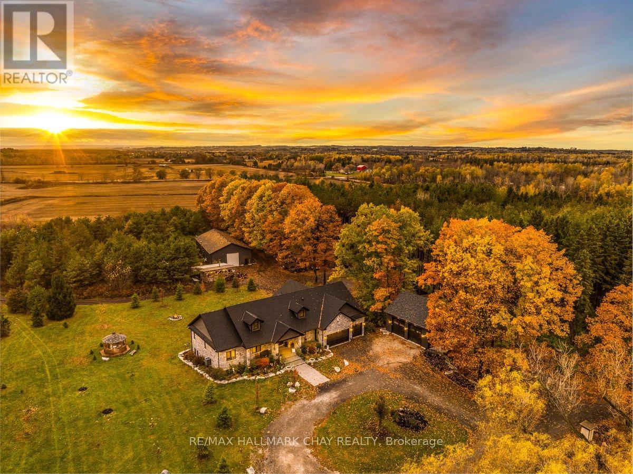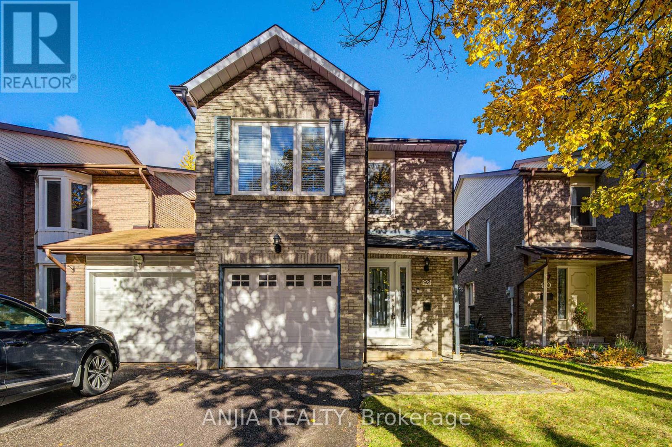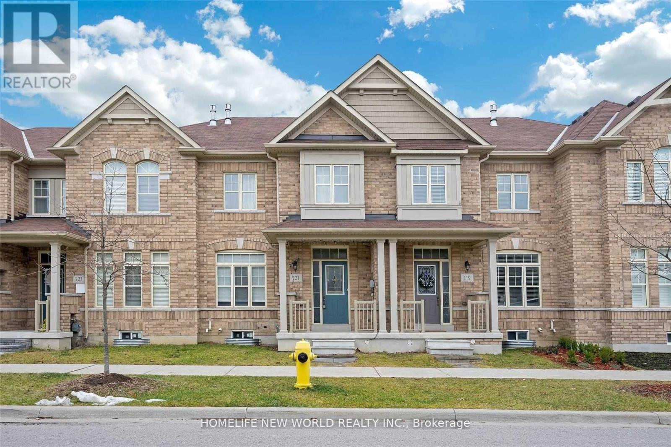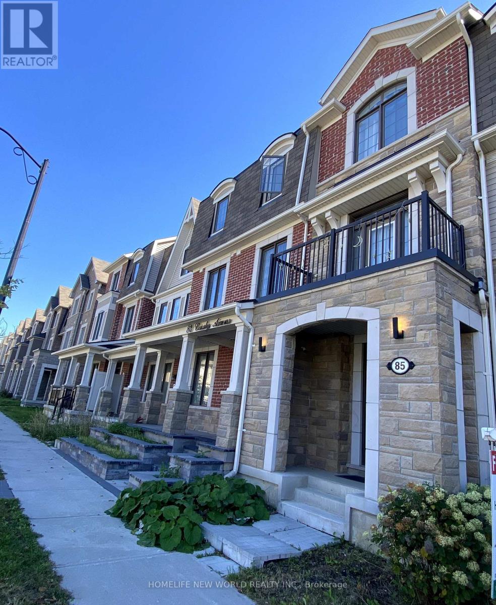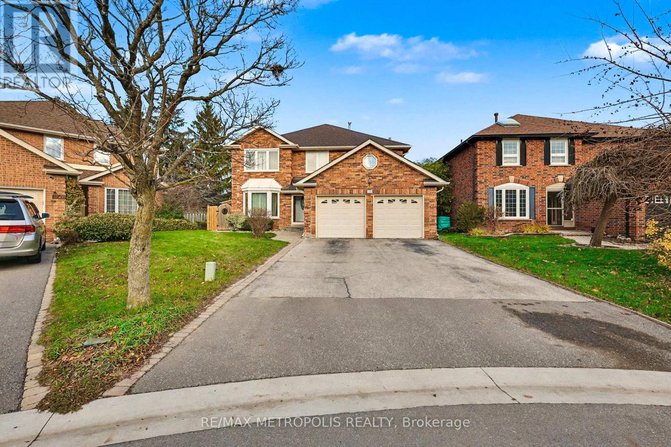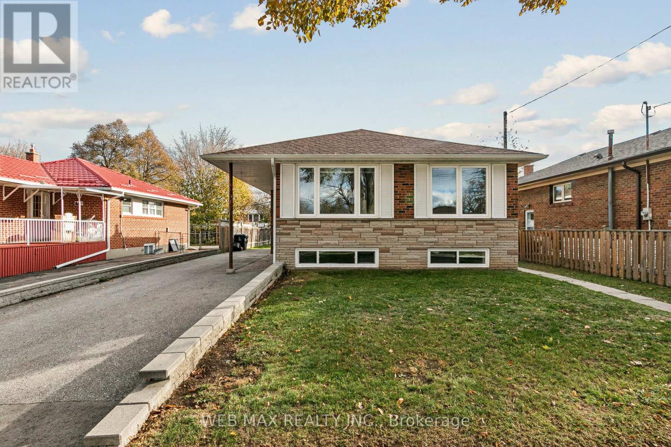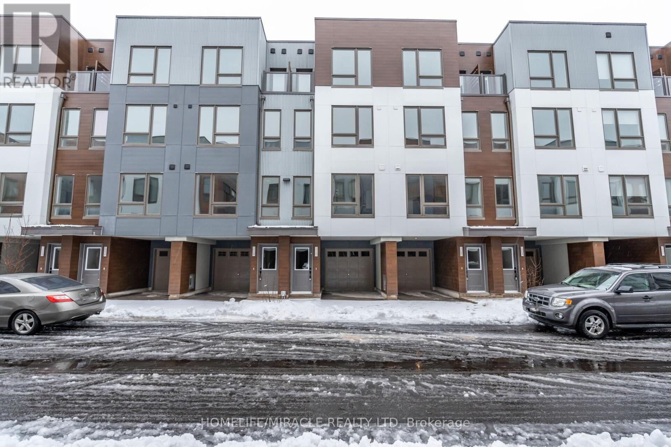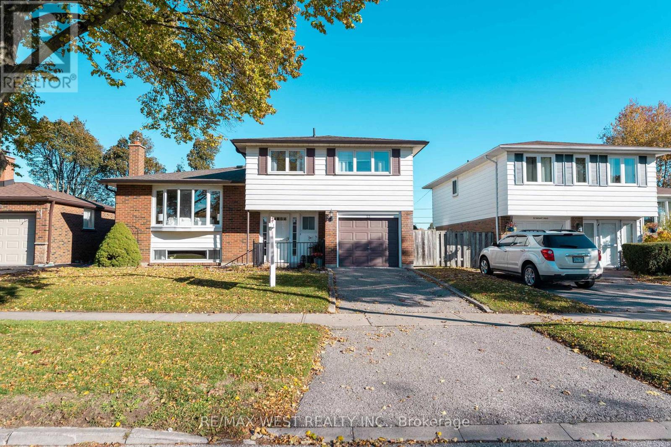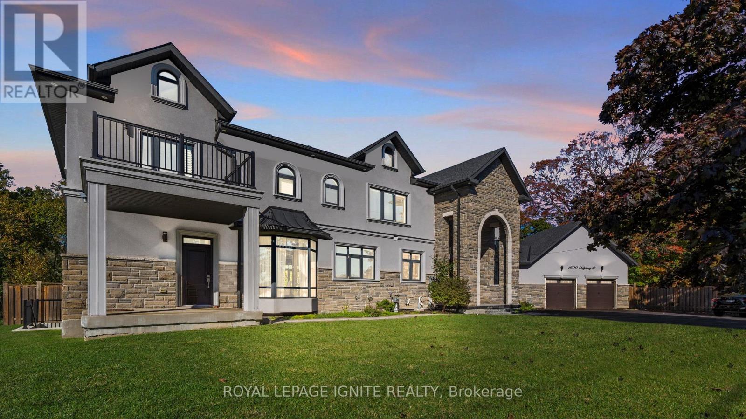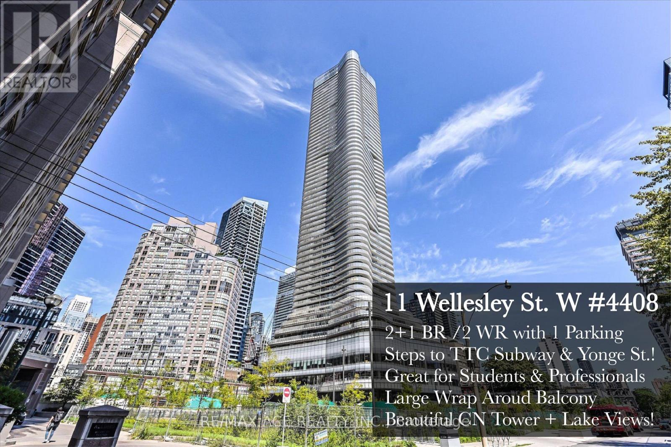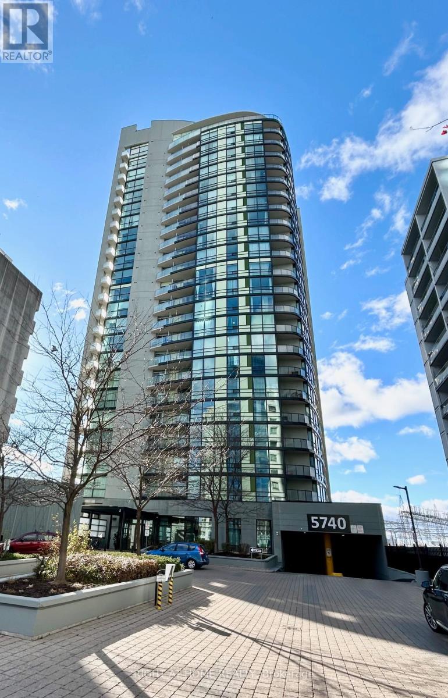168 Hummingbird Hill Road
Oro-Medonte, Ontario
Living here is like being on vacation every day! This stunning 4+2 bedroom, 4-bathroom home is nestled on a picturesque 1-acre lot, offering a private and tranquil setting with exceptional amenities. The front of the home greets you with timeless curb appeal, featuring a double garage, a covered front entrance with stone and wood accents, and a huge wrap-around porch that's perfect for relaxing or entertaining. One section of the porch is transformed into a charming screened-in Muskoka-style room, allowing you to enjoy the outdoors without the bugs an ideal space for morning coffee, evening wine, or quiet reading time. Step inside to find a bright, welcoming interior with spacious principal rooms, perfect for family living and entertaining. The lovely 4-season sunroom offers peaceful views of the landscaped grounds, while the homes versatile layout provides in-law suite potential for multi-generational living or guest accommodations. The property features extensive landscaping, mature trees, and plenty of space for gardens, play areas, or future outdoor projects. For the hobbyist or those working from home, you'll appreciate the 200-amp service, ample storage, and flexible spaces throughout. Located in a fantastic four-season playground, you'll have beaches and boating just minutes away in summer, fishing in the spring and fall, skiing in winter, and endless nearby trails for hiking, biking, and snowmobiling all year long. Whether you're hosting family gatherings, unwinding in your private Muskoka room, or heading out for an adventure, this property offers the perfect balance of comfort, style, and lifestyle. Move-in ready and thoughtfully maintained, its a rare opportunity to own a slice of Oro-Medonte paradise. Book your private showing today and start living the life you've always imagined! (id:60365)
3635 Line 13
Bradford West Gwillimbury, Ontario
One Of A Kind, Remarkable Home & Property Nestled On 53.8 Acres Of Private Land, Currently Generating Over $6,000 Per Month In Additional Revenue With Room To Increase. Full Workshop With 3,400 SqFt of Space, Separate Heating & Cooling System. 2x Separate Driveways Each With Gated Access, Leads To Main Home & Back Workshops + Land. 2x Detached Garages With 528 SqFt, Separate Heating, Plus Bonus 2nd Level 2,600 SqFt Apartment With Full Kitchen & Separate Laundry. Additional Basement Apartment With 2 Bedrooms, Full Kitchen, Separate Laundry & Entrance. Plus Rough-In Available For Upper Level Additional Apartment Currently Family & Dining Room! Total Potential for 4 Separate Living Spaces, Perfect For Multi-Generational Families Looking To Live Together Or To Generate Additional Income. Filled With Pride Of Ownership Main Home Features Over 5,800+ SqFt of Total Living Space. Grand Entrance Leads To Open Concept Main Area With Vaulted Ceilings, Ceramic Tile Floors. Chef's Kitchen With Huge Centre Island, Stainless Steel High-End Appliances, Pot Filler, Quartz Counters, & Lots Of Storage Space. Combined Living & Dining Rooms With Walk-Out To Deck, & Beautiful Fireplace Accent. 3 Spacious Bedrooms Each With Closet Space & Hardwood Floors Throughout. Primary Bedroom Features 4 Piece Ensuite, Walk-In Closet, & Second Closet! Lower Level Rec Room With Walk-Out To Backyard Patio, & Covered Hot Tub! Tons Of Green Space To Enjoy Evening Fires Or Ride ATV's Around The Forest! Full Back-Up Generac Generator To Home. 400AMP Panel With 200AMP For The Shop, & 200AMP For The House. Each Garage With Separate 100AMP Panel. Roof (2019). New Deck (2021). Spray Foam Insulation & Central Vac In Both Home & Shop. All Windows & Doors (2019). Enjoy Rural Living At It's Finest Surrounded By Forest, Mature Fruit Trees Including Plum, Apple, & Pear Trees, Plus Vegetable Gardens, & A Chicken Coop! Nestled In Rural Bradford Close To Highway 400, Groceries, Shopping, Rec Centres, Schools, & More! (id:60365)
92 Baywood Court
Markham, Ontario
Beautiful Home Located In The Highly Desirable Royal Orchard Community Of Markham. Situated On A Deep Premium Lot, This Well-Maintained Property Offers Exceptional Privacy And A Family-Friendly Environment. Featuring A Newly Upgraded Kitchen (2015) With Quartz Countertops, Ceramic Backsplash, Stainless Steel Appliances Including Built-In Microwave And Stove. Hardwood Flooring Throughout The Entire Home, Smooth Ceilings With Pot Lights, Crown Moulding, And California Shutters. Spacious 3+1 Bedrooms And 4 Bathrooms. Finished Walk-Out Basement With Pot Lights, Bar Area, And Fireplace. Tankless Water Heater (Brand New). Close To Parks, Library, Schools, Community Centre, And Convenient Access To Bayview Ave & John St. (id:60365)
121 Christian Ritter Drive
Markham, Ontario
2-Storey Townhouse In Upper Unionville, Bright And Spacious. Lots Of Upgrades!! Hardwood On Main Floor, Oak Staircase, Large Living Rm W/ Fireplace. Open Concept Kitchen W/Upgraded Cabinetry. Nice Eat-In Size Breakfast Area, Back Splash. Large Master Bedroom W/ 4 Pc Ensuite. Double Car Garage. Top Ranking School Zone, Min. To Hwy 404 And 407. Close To Shopping, Park, Golf, School And Go Transit. (id:60365)
85 Casely Avenue
Richmond Hill, Ontario
Beautiful Double Garage Townhouse In The Prestigious Rural Richmond Hill Community. Approximately 2100 Sqft Of Living Space And 9' Ceiling Ensuite Bedroom On Ground Floor. Beautiful Lighting/crystal chandelier in the living room.4 Bdrm/2 Car Gar/Townhouse Shows Like Model Suite Walk Out To Patio And Direct Access To Garage. Close To All Amenities Including Richmond Green Sports Centre, Parks, Richmond Green Secondary School, Restaurants, Banks, Costco, Hwy 404 And More! An Absolutely Beautiful Neighbourhood To Live In. Welcome! (id:60365)
Bsmt - 1105 Petunia Place
Pickering, Ontario
Welcome to this spacious and beautifully designed 1-bedroom basement suite at 1105 Petunia Pl, Pickering. Featuring a private entrance, large foyer, separate living and dining areas, and an abundance of closet space, this suite offers comfort and functionality. Natural light floods in through five well-placed windows, including an oversized window in the bedroom. The suite also features a stylishly finished separate kitchen, a modern 4-piece bath, and convenient in-unit washer and dryer.Located in a quiet, family-friendly neighbourhood, this home is close to top-rated schools including Elizabeth B. Phin P.S. and St. Monica Catholic School. Commuters will love the easy access to Hwy 401 (approx. 7 mins) and Hwy 407 (approx. 10 mins). Just minutes to Pickering Town Centre, GO Station, parks, restaurants, grocery stores (Farm Boy, Loblaws), and local trails, this location blends peaceful living with urban convenience. AAA Tenant only. No Pet due to allergy, No smokers. Tenant to pay 30% of all Utilities. Tenant to obtain content insurance prior to occupancy. Key Deposit. Tenant is responsible for snow removal ( side walk ) Backyard is exclusively for main floor occupant use. (id:60365)
55 Shawford Crescent
Toronto, Ontario
Must see bungalow in highly desirable location - close to all amenities (schools, mosques, churches, shopping, etc)! Fully renovated main floor with newer bright & spacious 3 bedroom separate entrance basement apartment. Extra washroom on main floor. Newer driveway and roof. Main floor walk-out to extra large deck. (id:60365)
1724 Pleasure Valley Path
Oshawa, Ontario
Built in 2022, this gorgeous townhome is located in a family-oriented community featuring a contemporary open concept kitchen, large dining & living area, 4 modern designed bedrooms, laminate flooring, and spacious closets. It is conveniently located close to public transit, schools, college, parks, and all amenities. With numerous upgrades including an oak staircase, tiles, custom window coverings, stainless steel appliances, and more. Enjoy ravine views, a beautiful deck, a balcony, private park, and upscale living. Minutes away from Ontario Tech University, Durham College, highways, and public transportation. You will have abundant natural light, visitor parking, and smart home features! This townhouse is a must-see for anyone seeking modern, and convenient living in North Oshawa. (id:60365)
25 Bryant Road
Ajax, Ontario
Welcome to this fabulous 4-bedroom sidesplit home with all 4 bedrooms conveniently located on the same upper level. Perfectly situated in a sought-after neighbourhood of South Ajax! Backing onto the beautiful green space of Kinsmen Park with no neighbours behind, this home offers both privacy and scenic views. Bright natural sunlight pours through the large bay window into the open-concept living and dining areas, featuring elegant hardwood floors throughout and a gas fireplace for those cold winter nights. The spacious family room offers a cozy retreat and walks out to a large back deck-perfect for family BBQs and entertaining. All four generously sized bedrooms are conveniently located on the upper level, providing comfort and space for the whole family. The finished basement offers additional living space, ideal for a recreation room, home gym, or office. And don't forget this home includes a spacious workshop area with built-in table. You won't have to worry about storage, the basement crawl space is perfect those seasonal decorations. Enjoy the convenience of having direct access to the garage right from the main foyer, making daily life a little easier. Don't miss this opportunity to own a beautiful family home in a great location with a peaceful park setting right in your backyard! Close to the Highway, Waterfront, Parks, Schools, Ajax GO, Public Transit, Restaurants, Shopping, and much more. (id:60365)
1690 Highway 2 Road
Clarington, Ontario
Welcome to this stunning custom-built estate home, just over five years new! Over 5000 sq ft of living space. This luxurious 5 +1 bedroom, 4-bathroom residence offers exceptional design, premium finishes, and a peaceful ravine setting with conservation views. Commercial zoning as well in Courtice Secondary Plan. Step into the grand foyer with soaring 22-foot ceilings, setting the stage for the open, light-filled interior. The living room features dramatic 18-foot ceilings and a striking gas fireplace, creating a warm and elegant space to relax or entertain. A wide staircase with sleek glass railings adds to the modern aesthetic. The chef's kitchen is a showstopper, complete with a 10-foot waterfall island, gas stove, and high-end stainless steel KitchenAid appliancesideal for gourmet cooking and hosting. Upstairs, three spacious bedrooms each feature their own ensuite bathroom, offering comfort and privacy for all. The primary suite includes a large walk-in closet, a luxurious 5-piece ensuite, and breathtaking views of nature. A versatile fourth bedroom or office is conveniently located on the main floor. Newly renovated basement with separate entrance. Massive living/dining space. New stainless steel appliances. Huge bedroom with a walk-in closet and window. Step outside to enjoy a private deck and a massive backyard overlooking a tranquil creekperfect for relaxing or entertaining in a natural setting. View of the meandierng creek and mature trees from the private backyard. Located close to all amenities, including shopping, dining, schools, and places of worship. Commuters will love the easy access to Highways 401, 418, and 407, with GO Transit and Durham Region Transit right at your doorstep. Millennium Trail access. Walk to the Courtice Rec Centre with pool and Library. Don't miss this rare opportunity to live in a truly one-of-a-kind property that blends luxury living with everyday convenience! (id:60365)
4408 - 11 Wellesley Street
Toronto, Ontario
Some condos are just better...Welcome to the luxurious Wellesley on the Park! This building combines luxury with convenience, and there are very few condos in the city that can compare. This lovely corner 2+1 BR unit is on a high floor with a clear view, CN Tower and Lake Views! Enjoy the top tier finishes in the unit throughout. The kitchen is equipped with built in appliances and beautiful cabinetry design. The living space and the unit has beautiful flooring which you won't want to coverup with carpet. The bedrooms are perfect with it's floor to ceiling windows. The washrooms are spa inspired and has great finishes, which is great for when you want to wind down from a long day! Speaking of winding down, the large wrap around balcony is just waiting for a great patio set and for some company to enjoy the view! And when you want to get active or want to have a party, the building provides incredible, well maintained amenities like a gym, indoor pool, meeting room and much more! (id:60365)
1708 - 5740 Yonge Street
Toronto, Ontario
The Palm Condos, just steps from Finch Station! This bright 1-bedroom suite on the 17th floor offers stunning views and floor-to-ceiling windows that fill the space with natural light. Large balcony extends your living space. The kitchen features sleek granite countertops, and the unit has been freshly painted throughout. Brand new carpet in bdrm. Enjoy outstanding building amenities, including gym, indoor pool, sauna, business and media rooms, party room, an outdoor terrace and concierge. 1 parking spot included. Located close to shopping, restaurants, and subway / GO bus station - everything you need is right at your doorstep.The Palm Condos, just steps from Finch Station! This bright 1-bedroom suite on the 17th floor offers stunning views and floor-to-ceiling windows that fill the space with natural light. Large balcony extends your living space. The kitchen features sleek granite countertops, and the unit has been freshly painted throughout. Brand new carpet in bdrm. Enjoy outstanding building amenities, including gym, indoor pool, sauna, business and media rooms, party room, an outdoor terrace and concierge. 1 parking spot included. Located close to shopping, restaurants, and subway / GO bus station - everything you need is right at your doorstep. (id:60365)

