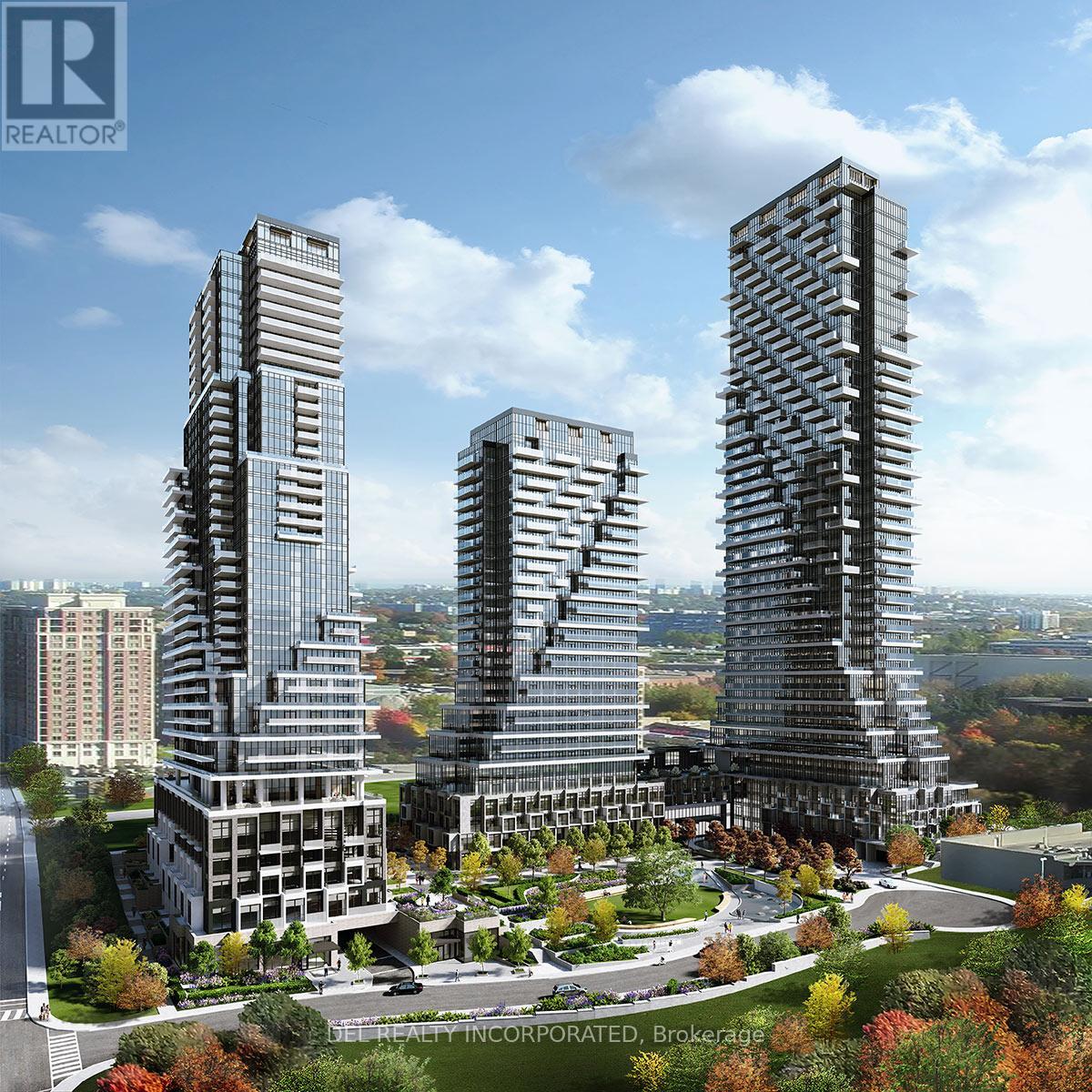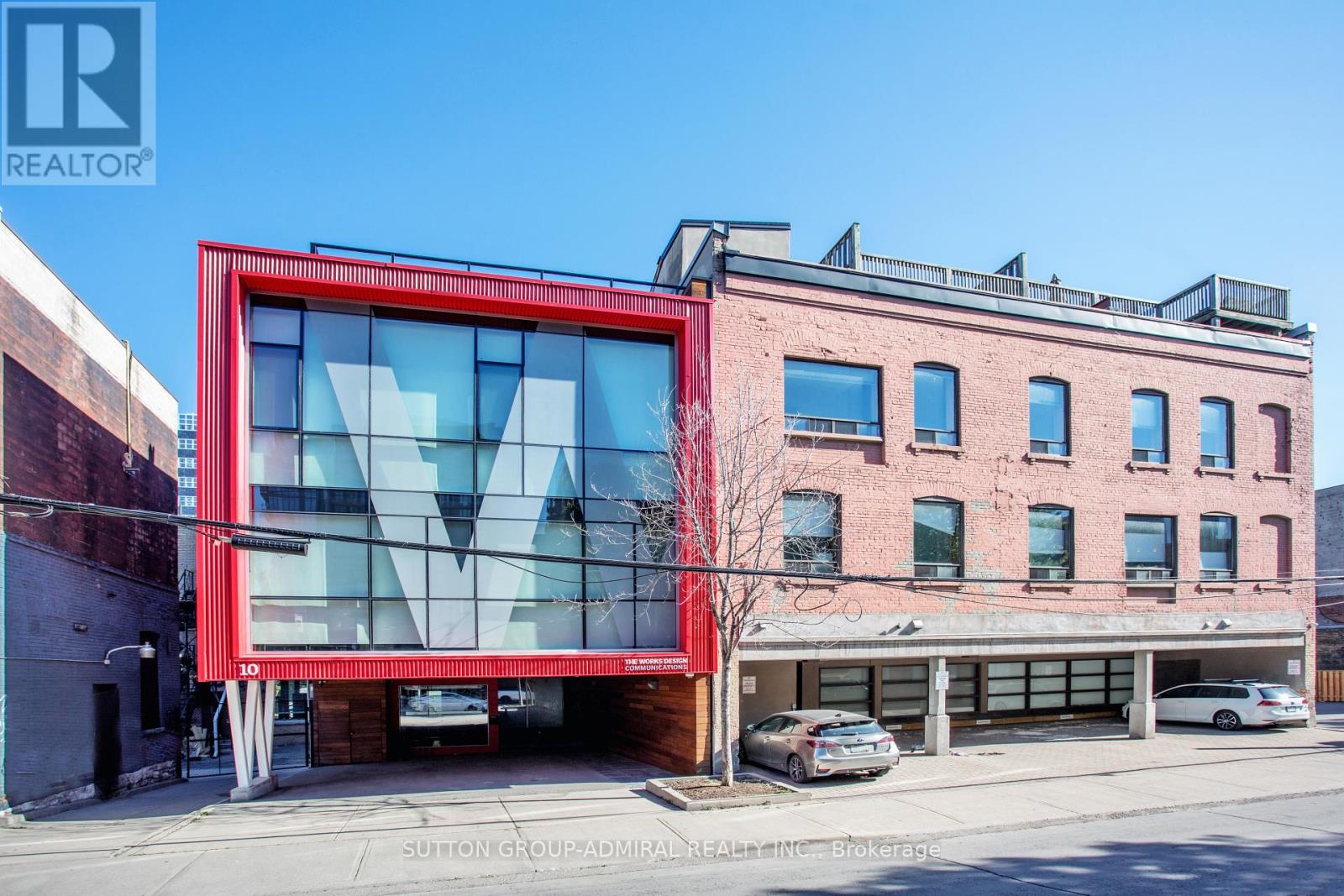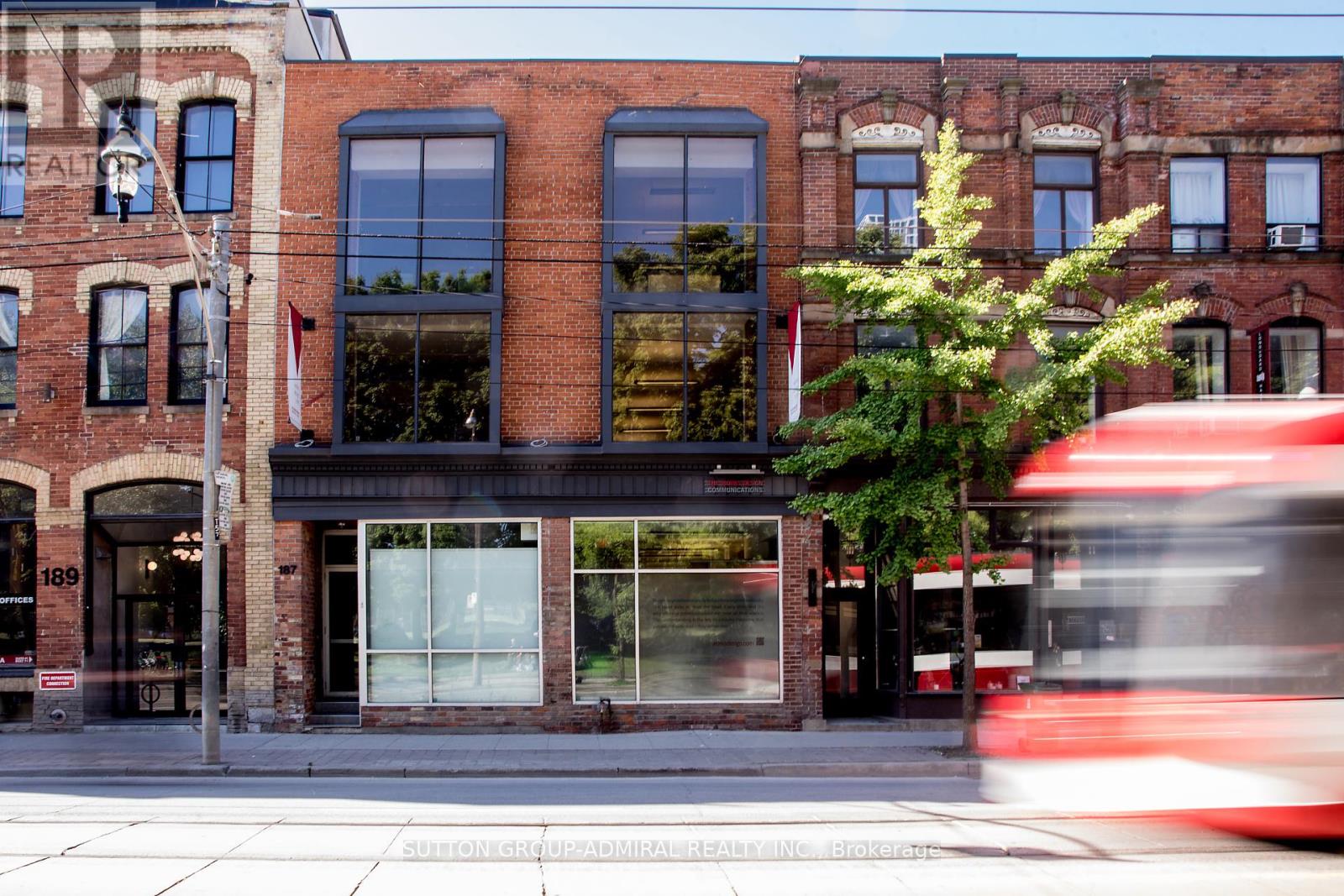2407 - 10 Inn On The Park Drive
Toronto, Ontario
Stunning fully furnished two bedroom with two and half baths. 9' tall smooth ceiling with an amazing east view of Toronto. Miele kitchen appliances with front loading washer and dryer included. The Smart Suite system connects to your smart phone and concierge 24/7. (id:60365)
3012 - 50 O'neill Road
Toronto, Ontario
Experience luxury urban living at its finest in this stunning unit at Rodeo Drive Condos, located at 50 O'Neill Rd in the heart of Toronto's vibrant Don Mills community. Designed by Hariri Pontarini Architects and built by Lanterra Developments, this modern residence showcases a sleek exterior of fritted glass, precast panels, and black metal finishes. Inside, enjoy open-concept living with upscale finishes, floor-to-ceiling windows, and a thoughtfully designed layout perfect for professionals or down sizers. Residents have access to premium amenities including a rooftop pool, fitness centre, concierge service, and more-all just steps from the Shops at Don Mills, transit, parks, and dining. A perfect blend of sophisticated design and unbeatable location. (id:60365)
2005 - 8 The Esplanade Street
Toronto, Ontario
Prestigious L Tower Living! Designed by world-renowned architect Daniel Libeskind, this spectacular 2-bedroom, 2-bath corner suite boasts breathtaking panoramic northwest views of the downtown skyline. Floor-to-ceiling windows, 9 ceilings, and hardwood flooring create an airy, light-filled ambiance. The upgraded primary ensuite offers spa-like comfort, while the modern eat-in kitchen features quartz countertops, stainless steel appliances, and abundant cabinetry. Steps from the waterfront, Union Station, restaurants, and entertainment - this is luxury urban living at its finest! (id:60365)
2111 - 5 Soudan Avenue
Toronto, Ontario
This spacious 2 bedroom, 2 bathroom corner suite sits on a high floor with sunny northwest exposure and features a functional split-bedroom layout. Enjoy 2 private balconies, one off the primary bedroom and another off the living area. The suite offers 9-foot lofty ceilings, a sleek Corian island, integrated appliances, and stylish modern finishes throughout. Conveniently located directly across from the subway, commuting is effortless from this prime location. Building amenities include an impressive gym with spin bikes, a sauna, a party room, and a serene zen garden. Just steps from FarmBoy grocer, Oretta restaurant, and a wide selection of shops and eateries, everything you need is right at your doorstep. Includes one storage locker. Available October 1st. (id:60365)
1112 - 500 Wilson Avenue
Toronto, Ontario
Welcome to this 2 bedroom 2 full washroom Condo in the vibrant Clanton Park community, where modern living meets thoughtful design. This nearly new, one-year-old condo offers an elevated lifestyle with an impressive range of premium amenities, including a sleek catering kitchen, 24/7 concierge service, a serene fitness studio with yoga room, and high-speed Wi-Fi-enabled co-working space. Enjoy the outdoors with inviting lounge areas featuring BBQs, a soft-turf childrens play area, an outdoor exercise zone, and a vibrant playground. Residents also benefit from pet wash stations, a versatile multi-purpose room with a second-level catering kitchen, and extensive green space that fosters a true sense of community. Perfectly situated near Wilson Subway Station, Hwy 401, Allen Road, Yorkdale Mall, and an abundance of shopping, dining, parks, and transit options, this condo offers unmatched connectivity and convenience. Discover the pinnacle of comfort in one of Torontos most community-oriented and lively neighbourhoodsWilson Heights. (id:60365)
1402 - 5740 Yonge Street
Toronto, Ontario
Welcome To This Extraordinary Condo Located On An Amazing Location On Yonge And Finch. This Corner Unit Features A Bright And Sunny Unobstructed South/West View, Spacious Two Bedrooms, And An Open Concept Layout With Modern Finishes. This Condo Features Many Amenities Including Pool, Gym, Party Room, Conference Room, BBQ Area, Close To Finch Subway Station, Schools, Shopping, Public Transit, And More. You Don't Want To Miss This! (id:60365)
317 - 8 Mercer Street
Toronto, Ontario
Located in the heart of downtown with easy access to public transit and amenities. Excellent Condo Management, highly professional and responsible.Low maintenance fee, over the past five years, maintenance fees increase only $62. The condo offers 24-hour security with key card access required for entry and elevator use. Security patrols the building every hour. Moving carts are available at all the times, smart parcel locker system is in place, allowing residents to pick up packages easily using a QR code sent via email. Airbnb is not allowed, low tenant turnover and a stable community. Amenities include a fully equipped party room, library, table tennis and billiards room, an outdoor garden with free BBQ grills and seating areas, as well as a gym. The unit has a decent layout and gets excellent natural light through the big window, and the environment is very quiet. newly painted and brand new flooring. The building is surrounded by a wide range of restaurants and stores. The PATH system is across the street, just walk to the subway station. (id:60365)
Bsmnt - 82 Norden Crescent
Toronto, Ontario
Welcome to this stunning renovated basement suite in the highly sought-after northwest quadrant of Don Mills, just steps from the Shops at Don Mills. Featuring 2 spacious bedrooms and 1 modern bathroom, this home is ideal for a couple or small family. The oversized kitchen boasts sleek countertops, ample cabinetry, and brand-new appliances, opening into a generous living areaperfect for relaxing or entertaining guests. Large windows throughout bring in abundant natural light, creating a bright and welcoming atmosphere. Located in a quiet, family-friendly neighbourhood with easy access to top-rated schools, parks, transit, and shopping. Don't miss your chancebook a private showing today! (id:60365)
10 Britain Street
Toronto, Ontario
Boutique Office Space for Lease in Vibrant Moss Park, Ideal for Creative & Professional Tenants, Discover A Rare Opportunity To Lease BoutiqueOffice Space In The Heart Of Downtown Toronto's Evolving Moss Park Neighbourhood. Perfect For Startups, Creative Firms, Or A Variety OfProfessional Services, This Thoughtfully Designed Office Blends Modern Functionality With Post-Modern Aesthetics Ideal For Those Seeking ADynamic, Inspiring Workspace, Equipped With Elevator, Server Room, Large Central Staff Kitchen, Rooftop Patio With BBQ, 4 Washrooms & 4Parking Spaces! Geared For The Future With The Ontario Subway Line Currently Being Constructed Right Across The Street, Office Enjoys Two Addresses At 187 Queen St E & 10 Britain St (id:60365)
187 Queen Street E
Toronto, Ontario
Boutique Office Space for Lease in Vibrant Moss Park, Ideal for Creative & Professional Tenants, Discover A Rare Opportunity To Lease Boutique Office Space In The Heart Of Downtown Toronto's Evolving Moss Park Neighbourhood. Perfect For Startups, Creative Firms, Or A Variety Of Professional Services, This Thoughtfully Designed Office Blends Modern Functionality With Post-Modern Aesthetics Ideal For Those Seeking A Dynamic, Inspiring Workspace, Equipped With Elevator, Server Room, Large Central Staff Kitchen, Rooftop Patio With BBQ, 4 Washrooms & 4 Parking Spaces! Geared For The Future With The Ontario Subway Line Currently Being Constructed Right Across The Street, Office Enjoys Two Addresses At 187 Queen St E & 10 Britain St (id:60365)
19 - 1121 Cooke Boulevard
Burlington, Ontario
Modern 3-Storey Townhome in Prime Aldershot Location!Welcome to this beautifully designed 2-bedroom, 2.5-bathroom townhome offering modern finishesand a thoughtful layout across three levels. The home features plank laminate flooringthroughout, with broadloom only on the stairs, adding both comfort and style. Enjoy 9-footceilings on the open-concept main floor,front foyer, an eat-in kitchen with quartz countertops,stainless steel appliances, a centre island, and a walk-out balcony from the diningareaperfect for morning coffee or evening relaxation.The spacious primary bedroom includes a private ensuite, while the rooftop terrace offers anideal space for outdoor entertaining. Additional features include inside access to the garageand low-maintenance living. Located just minutes from the lake, downtown Burlington, AldershotGO Station, great schools, major highways, parks, shopping, and more. A perfect blend ofcomfort, convenience, and contemporary living! (id:60365)
931 - 251 Jarvis Street
Toronto, Ontario
Experience Downtown Toronto Living At Its Finest At Dundas Square Gardens! This Modern Open-Concept One (1) Bedroom Is Filled With Natural Sunlight And Offers A Clear, Unobstructed View Of The City. Unit Features Floor To Ceiling Windows, West Exposure, Rustic Wood-Accented Bedroom Wall With Mirrored Closet & Sliding Glass Doors, Modern Finishes And Built In Appliances. Ideally Located In The Heart Of Downtown Toronto, Just Steps From Ontario Treasury Board Secretariat, CAC, And Steps From Dundas Subway & Toronto's Eaton Centre. Toronto Metropolitan University (Ryerson) Is Across The Street! The Building Boasts Incredible Amenities, Including A 16,000 Sqft. Rooftop Terrace, A Fully Equipped Gym, Outdoor Pool, Hot Tub, Lounge Sundeck, Billiard, Yoga, Party Room, Sky Lounge, 24Hrs Concierge, Outdoor Gardens With BBQ A Dog Walking Area And Much More! Steps To Restaurants, Shops, Hospitals. Accessible By Ttc Via Dundas Street Car, Subway Line 1, And Union Station. 465 Sq Ft, Plus 38 Sq Ft Balcony. Only 5 Years Old. (id:60365)













