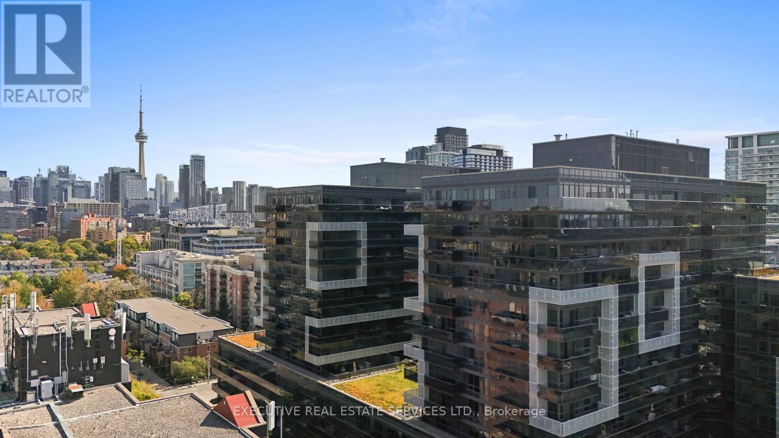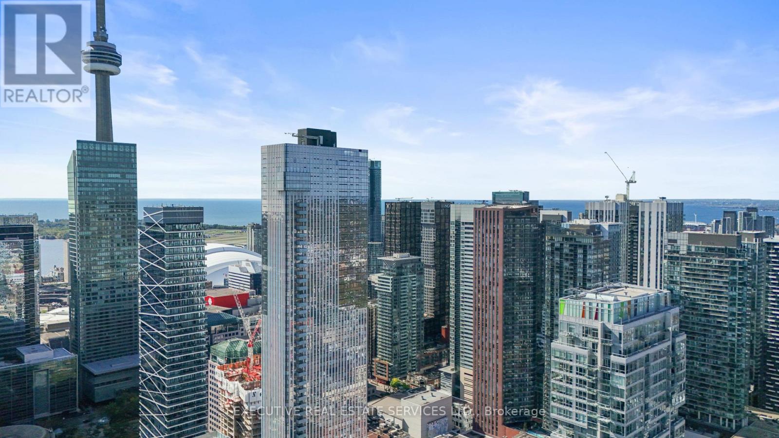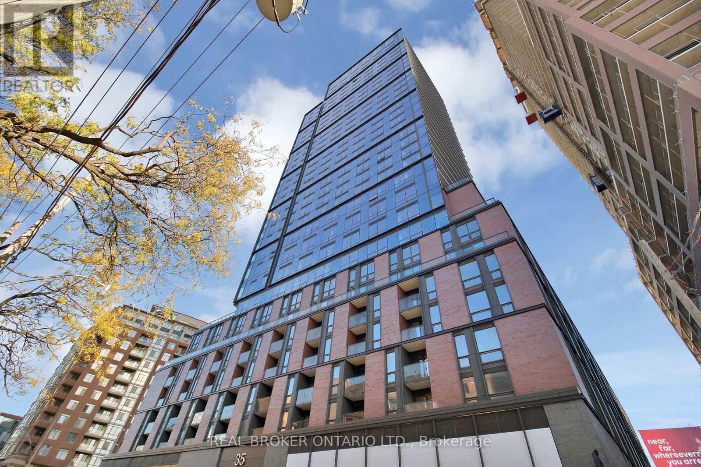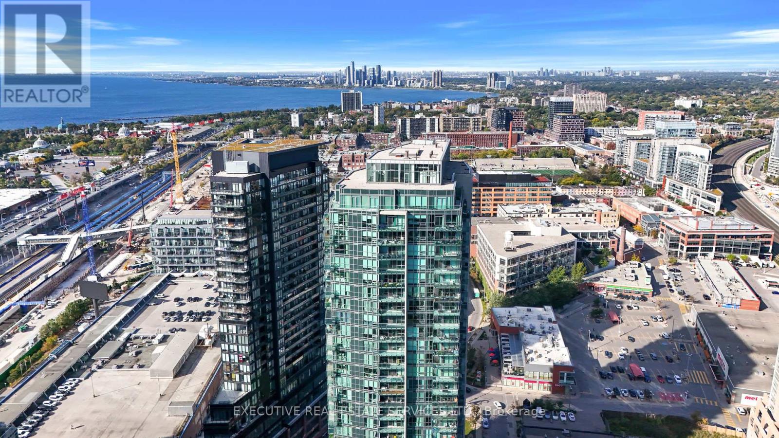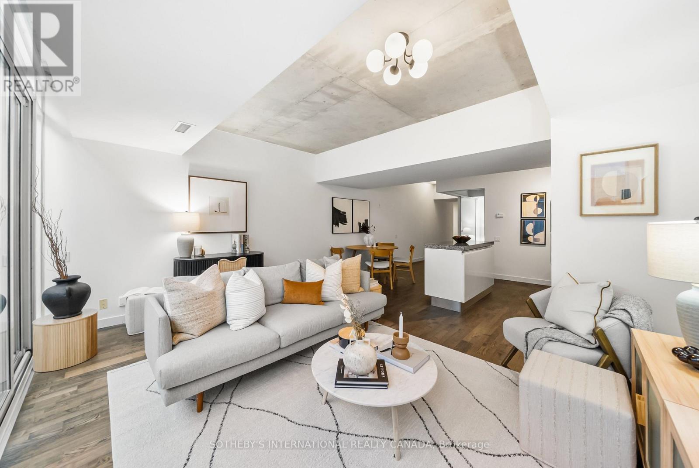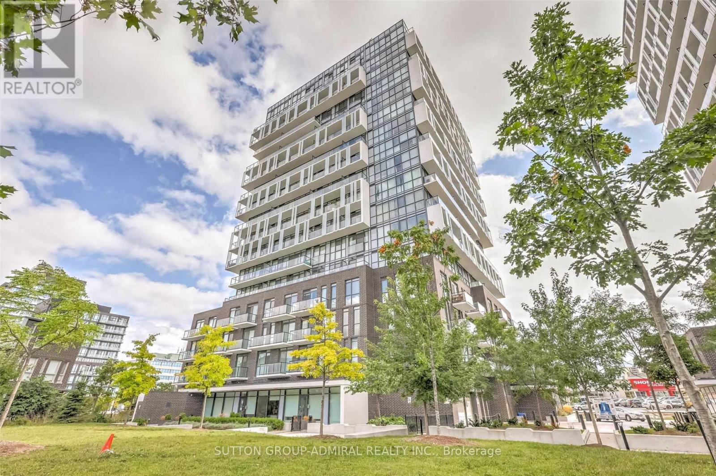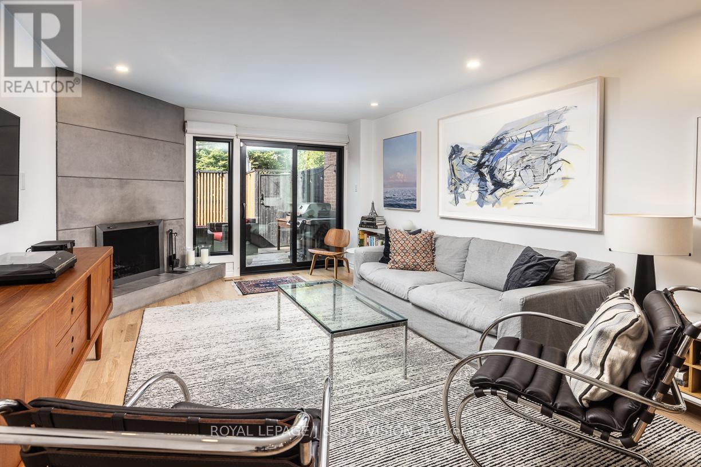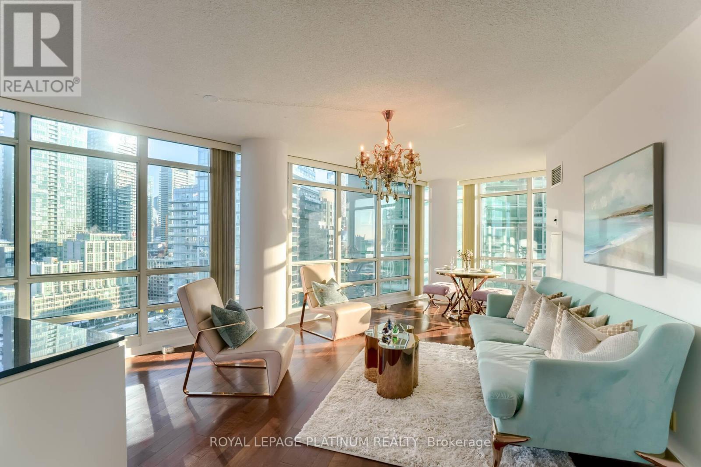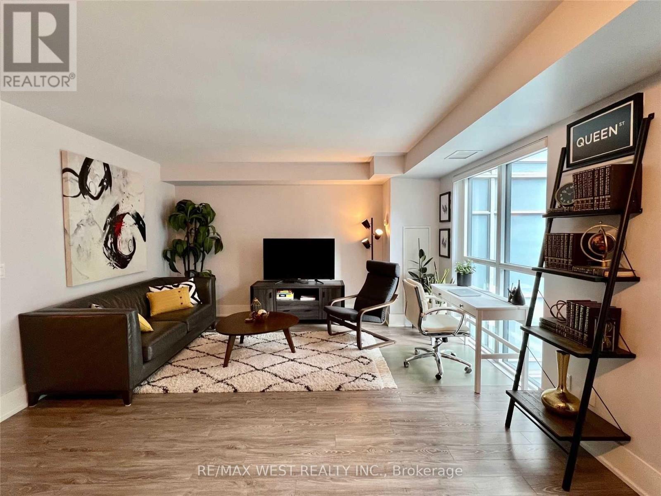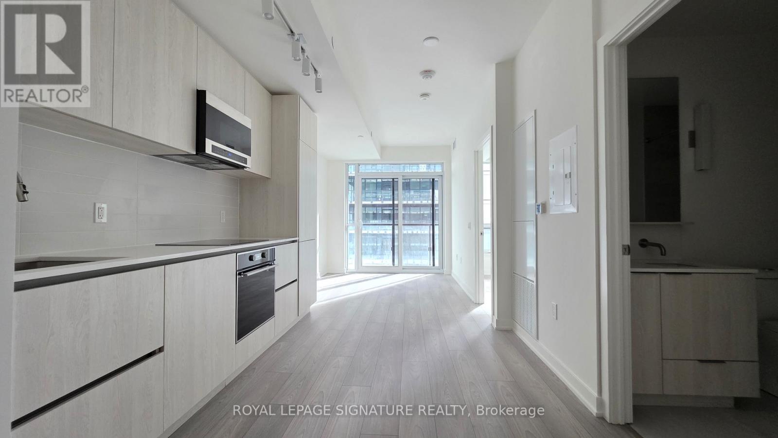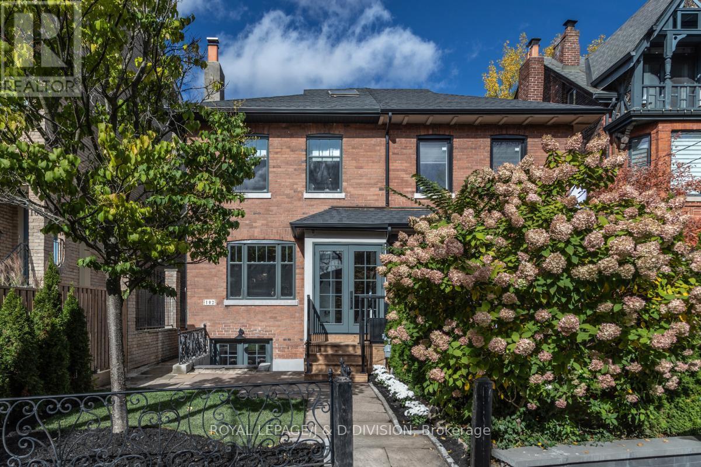721 - 1030 King Street W
Toronto, Ontario
Welcome to Unit 721 at 1030 King Street West - DNA3 Condos! This stylish 1 Bedroom + Den suite offers the perfect mix of modern finishes, thoughtful design, and unbeatable location. Boasting over 600 sq ft of interior living space plus a large 100 sq ft balcony, this bright and functional layout is ideal for professionals, first-time buyers, or investors alike. The open-concept living area features floor-to-ceiling windows, exposed concrete ceilings, and wide-plank flooring for that authentic downtown feel. The modern kitchen includes upgraded built-in appliances, stone countertops, and ample storage. A spacious den provides the flexibility for a home office or guest space, while the primary bedroom offers excellent light and privacy. Enjoy warm summer days or evening sunsets from your private balcony, or take advantage of DNA3s outstanding amenities including a fully equipped fitness centre, party room, rooftop terrace with BBQs, and 24-hour concierge. Situated steps from restaurants, cafes, grocery stores, transit, and parks, and just minutes to Liberty Village, Queen West, and Trinity Bellwoods. Includes a locker. Move-in ready, beautifully maintained, and located in one of Torontos most desirable buildings.Extras: (id:60365)
324 - 21 Nelson Street
Toronto, Ontario
Welcome to Unit 324 at 21 Nelson Street - The Boutique Condos! Discover the ultimate downtown lifestyle in this stylish Junior 1-Bedroom suite, perfectly situated in the heart of Torontos Financial and Entertainment Districts. Offering approximately 424 sq ft of well-planned living space, this residence combines modern finishes, smart design, and an unbeatable location that places you steps from everything the city has to offer. Inside, you'll find a bright and functional layout featuring floor-to-ceiling windows, and a modern open-concept kitchen with stainless-steel appliances, and sleek cabinetry. Contemporary 4-piece bathroom adds a touch of hotel-inspired elegance. Thoughtful design ensures every square foot is maximized for comfort and efficiency. Live the boutique-hotel lifestyle with 24-hour concierge service and an impressive lineup of amenities, including a rooftop terrace and Skyline Lounge with panoramic city views, a fully equipped fitness centre, steam rooms, and private cabanas perfect for entertaining or relaxing above the city buzz. Step outside and immerse yourself in one of Torontos most dynamic neighbourhoods. You're just moments from the PATH, St. Andrew Subway Station, the Shangri-La Hotel, Queen Street West, Scotiabank Arena, Rogers Centre, the CN Tower, and the citys best shopping, dining, and entertainment. Includes one locker for added convenience. Ideal for first-time buyers, investors, or professionals seeking a refined pied-a-terre in the core. Come experience Boutique Living Downtown where style, sophistication, and convenience meet. (id:60365)
420 - 35 Parliament Street
Toronto, Ontario
Discover a rarely offered full three-bedroom residence in the heart of downtown Toronto-brand new, never lived in, and truly one of a kind. Located in the iconic Distillery District, The Goode blends historic charm with modern urban living. This bright and exceptionally spacious suite features three proper bedrooms, each with its own window, along with one of the most functional layouts in the building. Enjoy abundant natural light, excellent ventilation, a large walk-in closet, and an ensuite in the primary bedroom, and thoughtfully designed living spaces throughout. Step outside to a vibrant community filled with boutique shops, award-winning restaurants, art galleries, and year-round cultural events. Walk to St. Lawrence Market, explore Corktown, or enjoy the waterfront's scenic trails-all just minutes away. Unmatched connectivity with TTC streetcar service, quick access to Union Station, the DVP, the Gardiner, and the future Ontario Line steps from your door. (id:60365)
605 - 150 East Liberty Street
Toronto, Ontario
Welcome to Unit 605 at 150 East Liberty Street! This gem of a suite will bring your search to a screeching halt. Situated in the heart of Liberty Village, one of Torontos most vibrant and in-demand neighbourhoods, this 1-bedroom + den condo offers the perfect combination of style, comfort, and convenience. Featuring over 600 sq ft of functional living space, this open-concept layout boasts 9-foot ceilings, modern laminate flooring, and a sleek kitchen complete with full-size stainless-steel appliances, ample cabinetry, and stone countertops. The bright living area walks out to a spacious balcony, ideal for relaxing or entertaining while soaking in the urban views. The versatile den provides the perfect space for a home office or guest area, while the primary bedroom offers excellent storage and natural light. Additional highlights include an owned parking spot and a locker conveniently located on the same floor as the unit. Enjoy the unbeatable Liberty Village lifestyle! Steps to cafes, restaurants, grocery stores, parks, TTC, and everything downtown Toronto has to offer. This one truly checks all the boxes! (id:60365)
104 - 75 Portland Street
Toronto, Ontario
Discover 828 square feet of refined, contemporary living in this spacious 1-bedroom loft at 75 Portland - an architectural landmark designed with Philippe Starck's unmistakable vision. Set on the main level and quietly tucked away from the energy of King and Portland, this suite offers a rare sense of calm in the heart of downtown's most vibrant neighbourhood. Inside, the loft unfolds with effortless flow. A sleek, oversized kitchen with a centre island anchors the home, creating a natural space for gathering and entertaining. The open-concept layout offers generous room for a home office while maintaining a warm, inviting atmosphere throughout. Step outside to a private 100 sqft terrace with BBQ gas line - an intimate outdoor retreat that feels like an extension of the living space. Perfect for slow mornings, relaxed evenings, or alfresco moments that elevate everyday living. The tranquil bedroom features wall-to-wall closets that blend clean design with exceptional storage. A well-appointed four-piece bath completes the suite with a thoughtful, timeless finish. As one of King West's most design-forward communities, 75 Portland offers residents access to its bold open-air courtyard and Starck's signature 100-foot indoor-outdoor communal table - amenities that blur the boundaries between architecture, art, and urban life. Placed within one of King West's most walkable pockets, you're steps to Victoria Memorial Square, St. Andrew's Dog Park, Stanley Park, and the endless cafés, boutiques, restaurants, and fitness studios of King West, Queen West, and The Well. Here, design, convenience, and city living converge in a way that feels both vibrant and deeply peaceful. A truly rare offering - come experience it for yourself. (id:60365)
1706 - 150 Fairview Mall Drive
Toronto, Ontario
One Of A Kind Penthouse Unit At Soul Condos. Top Floor, 10' Ceilings With An Unobstructed View. Five-Star Amenities Included. 24 Hours Concierge, Gym, Yoga Room, Media Room, Party Room, Patio, Visitor Parking And Recreational Park, Laminate Flooring. Convenient Location With Easy Access To Ttc, Steps Away From Fairview Mall, T&T, Shoppers, Library, Movie Theatre, Subway Stn, Hwy 404 & 401. (id:60365)
602n - 120 Broadway Avenue
Toronto, Ontario
1+1 Bedroom with DEN, and LOCKER!!! With large Balcony (no balcony above) at UNTITLED Luxury at Yonge & Eg! Stunning, bright, large 1+1, EXTRA HIGH CEILINGS, with LOCKER (1 bedroom plus a den). Be the first to live in this unit. Over 600 sqft total. LARGE BALCONY w no balcony above you. Hardwood flooring throughout, 12 ft ceilings!!!! A modern kitchen with built-in appliances, backsplash, and granite countertops. Floor-to-ceiling windows! A spacious den ideal for a home office, storage room gym, or nursery. Includes world-class amenities including a fully equipped fitness centre, basketball court, outdoor pool, rooftop terrace with BBQ area, meditation garden, party room, co-working space, grand lobby with waterfall feature, AND 24-hour concierge service. (id:60365)
28 Alcorn Avenue
Toronto, Ontario
Great value opportunity in Summerhill! Freehold townhome - no maintenance fees. Renovated top to bottom with a stylish contemporary aesthetic. Features include; new Pella windows and doors throughout, newly designed primary ensuite washroom, refinished hardwood floors, newly built staircase banister, gorgeous and cleverly designed Scavolini kitchen, abundant California Closet custom built-ins, extensive recessed lighting, and new mechanics; furnace and air conditioner. Over 2000 square feet with a very functional layout. The main floor offers a combined living and dining room with a wood burning fireplace with stone surround, and a walk out to a newly built back deck with a gas line for a barbeque. The chef's kitchen offers stainless steel Thermador appliances, a concealed appliance garage and breakfast bar/workstation, and quartz countertops. The primary bedroom and washroom are on the second floor along with a family room/office, and the third floor offers two additional spacious bedrooms with vaulted ceilings and bonus loft space. The finished lower level with a bright recreation room completes this offering. The built-in garage offers ample storage, parking for two cars; one in the garage and one behind on the heated driveway. Quiet street, yet steps away from the vibrancy of Yonge Street shops and restaurants, plus Summerhill subway station. Walk to Cottingham Public School. *Open Houses: Saturday, November 29th & Sunday, November 30th @ 2pm-4pm!* (id:60365)
2309 - 397 Front Street W
Toronto, Ontario
One of the Bigger unit, Bright Sunlit Corner Unit W/ Breathtaking Views Of City With Floor To Ceiling Windows. This Stunning 1Br+Den Features Luxurious & Spacious Rooms, Main Suite W/ His/Her Closets, Incredible Open Concept Kitchen W/ Granite Counters & Designer Italian Chandeliers. A Den Great For another room, Office Or Nursery. Steps To THE WELL, Ttc, Hwy, Restaurants & Schools, CN Tower, Blue Jays. 1 Parking & Locker. EV charger in the Building **Enjoy Toronto LifeVery Large, Bright Sunlit Corner Unit W/ Breathtaking Views Of City With Floor To Ceiling Windows. This Stunning 1Br+Den Features Luxurious & Spacious Rooms, Main Suite W/ His/Her Closets, Incredible Open Concept Kitchen W/ Granite Counters & Designer Italian Chandeliers. A Den Great For another room, Office Or Nursery. Steps To THE WELL, Ttc, Hwy, Restaurants & Schools, CN Tower, Blue Jays. 1 Parking & Locker. EV charger in the Building **Enjoy Toronto Life. (id:60365)
1005 - 300 Front Street W
Toronto, Ontario
This Chic, Upscale Suite Is A Luxurious Home Base In The Heart Of Toronto's Entertainment District. Great Layout, Spacious 652 Sqft + Balcony, Gorgeous Kitchen Features Integrated Appliances, Quartz Counter-Tops, Plenty Of Cupboard Space. Engineered Hardwood Thru-Out, Large Living Room And Spacious Bedroom With Queen Size Bed W/ Huge Closet. High End Furnishings, Fully Furnished, Everything You Need Is Included. Internet & Utilities Included! Just Unpack Your Suitcase! Short Term Lease 1-4 Months Available (Ending April 30th). NO Airbnb Inquires Whatsoever. (id:60365)
1809 - 120 Broadway Avenue
Toronto, Ontario
Brand New! Never Lived-In! Elegant and modern 1 Bed condo for lease in the prestigious Midtown Toronto community at Yonge & Eglinton. The den features sliding doors, making it ideal as a second bedroom or private home office. This suite offers a sophisticated open-concept layout, a full-width balcony providing seamless indoor-outdoor living, and a custom-designed kitchen with integrated paneled and stainless-steel appliances paired with quartz countertops. Residents enjoy access to world-class amenities, including a 24-hour concierge, indoor/outdoor pool, spa, state-of-the-art fitness center, basketball court, rooftop dining with BBQs, coworking lounges, and private dining spaces. Perfectly located steps from Eglinton Subway Station, surrounded by renowned restaurants, chic cafés, boutique shops, and all everyday conveniences. (id:60365)
102 Shaftesbury Avenue
Toronto, Ontario
This stunning Summerhill home has been recently and completely renovated with designer finishes throughout and meticulous attention to detail. The main floor offers an open concept living and dining room with a wood burning fireplace, hardwood floors and recessed lighting. Also featured on the main floor is a powder room. The kitchen features a wall-to-wall pantry and a built-in bench/breakfast area, and walks out to the garden. Three spacious bedrooms and a beautifully appointed washroom are offered on the second floor. The third floor loft is finished and offers endless potential. The lower level offers two walkouts from the front and rear of the property. The front enters into a fantastic mudroom, and the other walks out from the recreation room to the garden above. A laundry room, ample storage, and another four piece washroom are offered on this level. Professionally landscaped; courtyard garden out the front, and deep private garden at the back. New garden shed at rear of property is in fact a sauna, it just needs the power run to it. Renovations include; custom walnut built-ins throughout, custom millwork, engineered hardwood floors, high-end Thermador appliances, custom drapery and light fixtures, new interior doors, exterior stucco siding, all new windows, updated electrical and HVAC (see feature sheet for full list). Truly a gem, nothing to do, just move in! Steps to shops and restaurants on Yonge Street. Toronto ravine system at your doorstep, and Deer Park JR/SR PS within walking distance. *Open Houses: Saturday, November 29th & Sunday, November 30th @ 2pm-4pm!* (id:60365)

