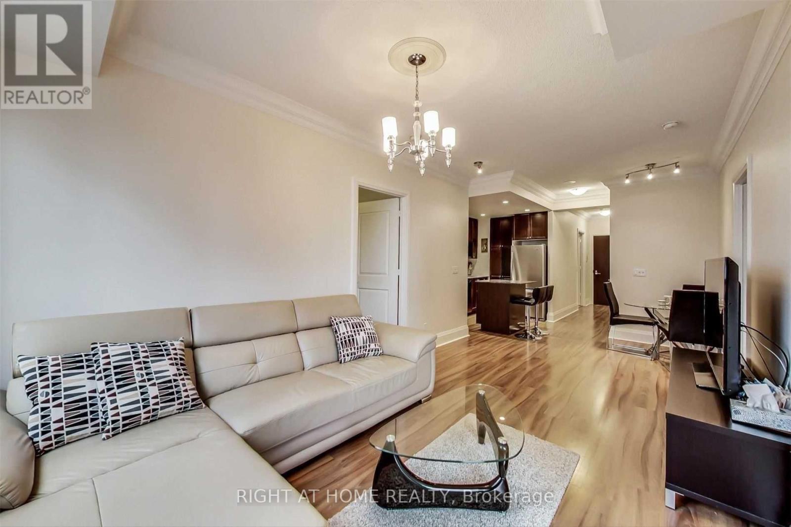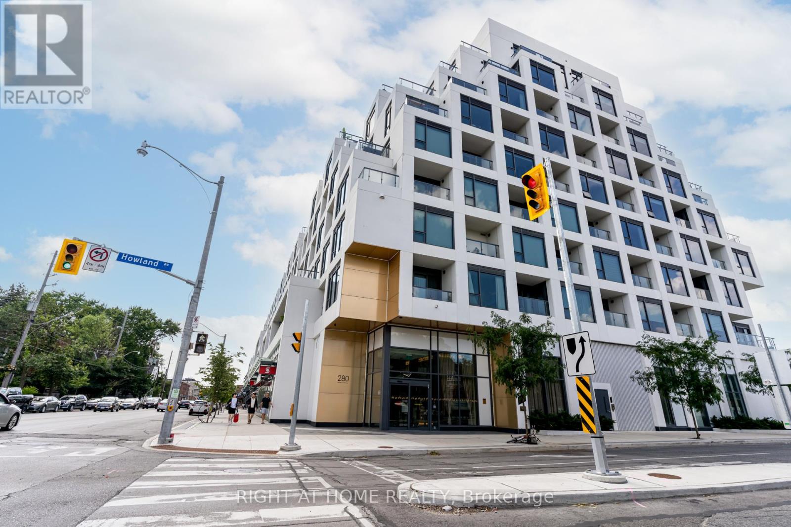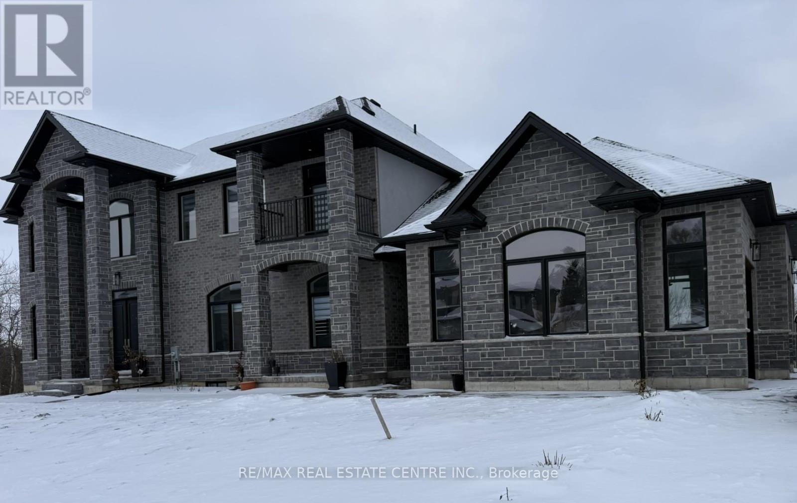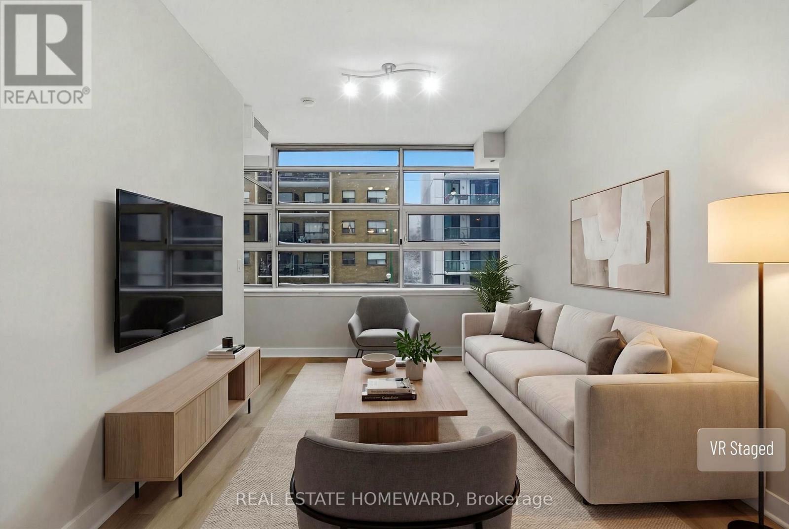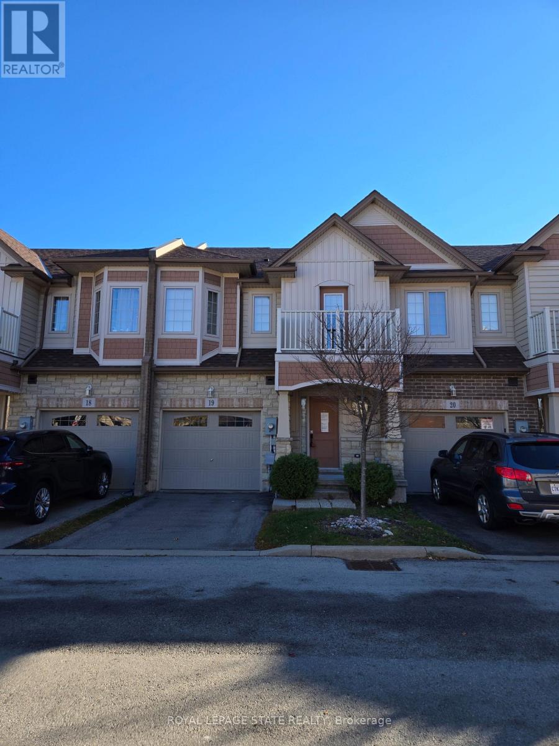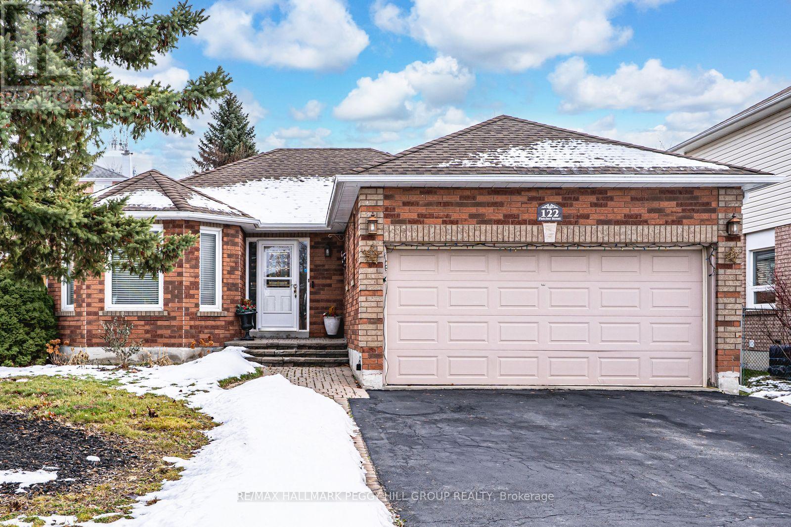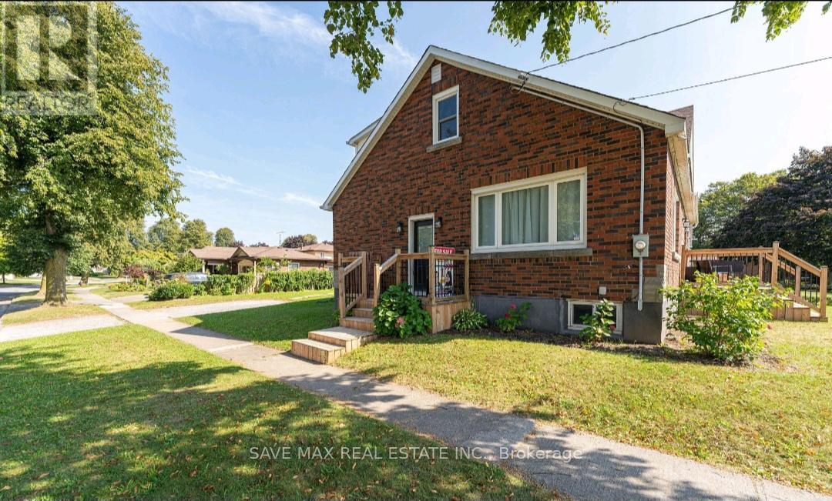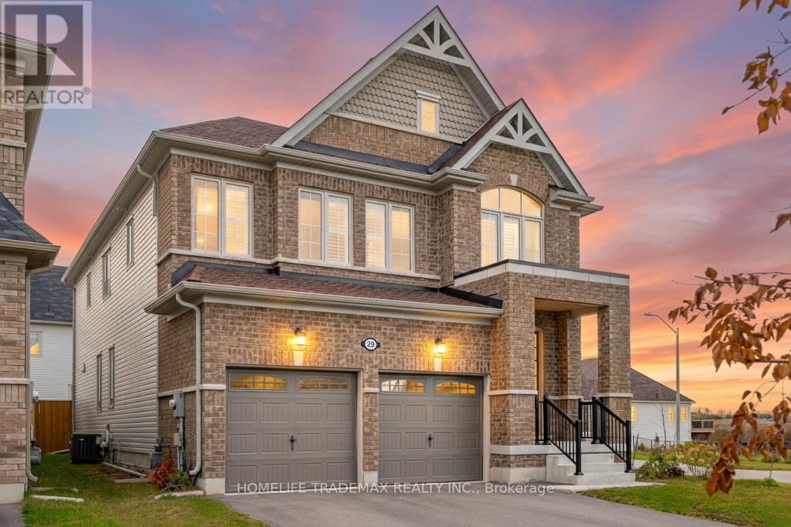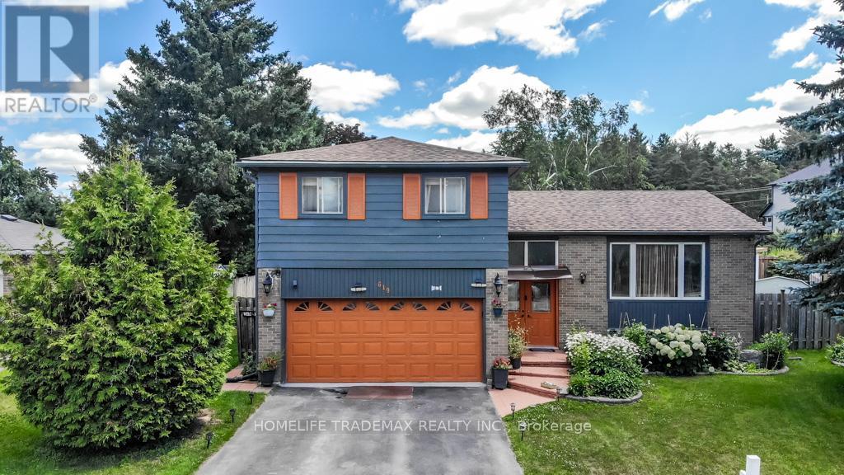720 - 100 Harrison Garden Boulevard
Toronto, Ontario
Luxury & Immaculate Avonshire By Tridel* Bright & Spacious Corner Unit W/ East Exposure * Prime Location @ Yonge/Sheppard. Almost 900 S.F. 9 Ft.Ceiling. Lots Of Upgrades: Laminated Flooring T/O, Modern Kitchen W/ Granite Counter Tops, Marble Backsplash & Recess Lighting, Upgraded Lighting In Liv/Din Rm & Crown Moulding * Redesign Spacious Bedrooms * 3-Pc Ensuite W/ W/I Closet * Shuttle Bus To Subway * Walk To Shops, Restaurants, Subway, Ttc, Close To Hwy 401, Dvp. (id:60365)
410 - 280 Howland Avenue
Toronto, Ontario
Welcome to Tridel's Bianca residences Suite 410 as part of premium Annex Collection, this bright spacious over 1300 sq ft south facing suite boosts unobstructed view of CN tower, Designer kitchen cabinetry with contemporary full height flat panel doors complete with integrated Miele appliances. Quartz kitchen countertop and matching backsplash with polished double square edge and deep undermount sink, Distinctive multitask island with waterfall edge countertop. Miele 36" integrated refrigerator with matching panel door, Miele30" built-in stainless steel convection wall oven, Miele 36" built-in gas cooktop, Miele 24" integrated dishwasher, Miele built-in, stainless steel microwave, Wiring done for motorized window blinds. Includes one parking at P1 Level and one locker. (id:60365)
6 - 19 Yarl Place
Guelph/eramosa, Ontario
Welcome to a bright, spacious, and thoughtfully designed 2 bedroom, 2 bathroom lower level suite offering approx. 2000+ sq ft. This well-appointed unit features a private walkout entrance, providing excellent natural light and a level of privacy and independence rarely found in lower-level living. The oversized living area offers exceptional flexibility for entertaining, working from home, or relaxing in comfort. A functional, open layout maximizes every square foot, complemented by a full kitchen with ample cabinetry and prep space, along with the convenience of in-suite laundry. Both bedrooms are generously sized, and the presence of two full bathrooms makes this suite ideal for couples, small families, or professionals seeking additional space and privacy. The walkout design enhances airflow and brightness, giving the space the feel of a main-level residence rather than a traditional lower suite. Situated in a quiet residential pocket of east Guelph, the home is minutes away from Eastview Community Park, nearby walking and cycling trails, playgrounds, and green spaces. Shopping, schools, and everyday amenities are close by, with convenient access to Guelph Transit, major routes, and the University of Guelph. An excellent option for comfortable living with strong rental appeal in a high-demand area, this property delivers space, functionality, and location. (id:60365)
309 - 601 Kingston Road
Toronto, Ontario
Well-loved BEACH area condo. Upscale one-bedroom loft-inspired condo with a den. Includes one underground parking spot, a locker, a built-in dishwasher, and an in-suite washer and dryer; central air conditioning; gas heating, hot and cold water. Large kitchen with an island offering additional storage and counter space. This clean, roomy kitchen features full-size kitchen appliances, a double sink, and a built-in dishwasher, airy 9-foot ceilings with oversized industrial-style windows. Impress with granite kitchen countertops, ample cupboards, and prep space; a luxurious four-piece washroom with a full-size tub and vanity. The spacious bedroom has a double closet.Generous 12 x 9 ft bedroom will fit a Queen. On top of all that, the Beach is a great community. Easy TTC access provides a short bus ride to the Main subway station or the Danforth GO station. Streetcar out front. Enjoy the amenities of the nearby beaches. Walk or bike to the beautiful lakefront and enjoy kilometres of sandy beaches, walking paths, a lakefront boardwalk, and forever bike trails. Walk out to transit, shops, cafes, and The Big Carrot - a grand residence for those who enjoy the beauty of this fantastic neighbourhood. Easy highway access. Walk to Kew Gardens (approx. 18 mins), or the new YMCA (approx. 10 mins)-non-smoking building. (id:60365)
164a Lakeshore Road
St. Catharines, Ontario
There is a calm that settles over 164A Lakeshore Road the moment you arrive, shaped by thoughtful architecture and a natural connection to the ravine below. Designed by Tom Arbek with Frank Lloyd Wright inspiration, the exterior carries a quiet elegance with a multi-level layout that follows the landscape with intention. That ease extends outdoors through decks that reach toward the ravine and gather shifting light throughout the day, while the inground pool rests among trees and bamboo accents. Perennials add beauty with minimal upkeep, for surroundings that feel effortless every season. Inside, light moves across the tall windows from sunrise into evening, guiding you through 3,235sqft of finished living space that feel both refined and welcoming. The foyer opens to the great room where height, warmth, and natural light anchor the home. The living area surrounds the fireplace and flows into the dining area and kitchen. Double built-in ovens, a glass cooktop, a bespoke smart fridge, a skylight, and a walk-out to the upper deck all contribute to a kitchen designed for gathering. The primary suite rests on this level with expansive windows, a walk-in closet, a 5-piece ensuite, and its own walk-out. A second bedroom, a 4-piece bath, and laundry and pantry complete the main level. The lower level offers flexibility to support different lifestyles. The in-law suite includes tall ceilings, large windows, a family room with a fireplace, a kitchenette, and a bedroom with an ensuite. Another wing features a rec room, full kitchen, two bedrooms, and a spa-inspired bath with a steam shower, rain shower, and body jets. Both areas have separate entrances, creating opportunities for privacy, multigenerational living, dedicated guest quarters, or a home business. As an added bonus, the basement offers 435sqft unfinished for storage. This home invites you to slow down, find inspiration in the landscape, and experience a way of living that feels both elevated and deeply grounded. (id:60365)
19 - 7 Lakelawn Road
Grimsby, Ontario
Property sold "as is, where is" basis. Seller makes no representation and/or warranties. RSA. (id:60365)
373 Emerald Street N
Hamilton, Ontario
Welcome to the kind of home that makes you say "YES!" the moment you step inside! This beautifully updated 2.5-storey, solid-brick end-unit townhome is packed with charm, character & modern upgrades which is an irresistible opportunity for first-time buyers, investors or anyone craving a fresh start in a home that simply feels good the second you walk through the door! Fall in love with the bright, clean, fully renovated interior! A newer kitchen, updated bathroom & fresh hardwood flooring throughout creates a light, modern feel, while the tall ceilings & century-brick character add warmth & soul! No stress, no projects, just unpack & enjoy! With two bedrooms plus a spacious loft used as the primary suite, you have room to grow, create & make the home uniquely yours! Don't need all three sleeping spaces? The extra bedroom offers amazing flexibility by turning it into a dreamy office, a bright playroom, a cozy reading hideaway, or a creative studio! The choice is yours! The backyard is your own private retreat! Step outside to a fully fenced oasis! It is secluded, quiet & beautifully set up for relaxation, entertaining, morning coffee, weekend BBQs or quiet moments alone! And yes, there's a hot tub! Imagine unwinding here at the end of a long day, enjoying a peaceful soak under the stars! This yard gives you the space to breathe. With front driveway parking, convenience becomes part of your everyday routine. Whether you're entering the market, expanding your portfolio, or looking for a smart investment with strong rental potential, this home checks every box: updated, affordable, spacious, stylish &move-in ready! In a competitive price range, this one stands out and homes like this don't wait around! Located steps to Hamilton General Hospital, schools, parks, transit & daily amenities, you're set up for easy living in a neighbourhood that's growing fast & offering fantastic value. Come see why this home feels like "the one!" This is where your next chapter begins (id:60365)
122 Fletcher Street
Bradford West Gwillimbury, Ontario
TURNKEY BRADFORD BEAUTY WITH CUSTOM KITCHEN & EVERY CONVENIENCE CLOSE BY! On a tree-lined street in the heart of Bradford sits a bungalow that's anything but ordinary. From the moment you arrive, the all-brick exterior, established garden beds, and interlock walkway create a welcoming first impression. Step inside to find hand-scraped hardwood floors, a kitchen that sparks instant envy with quartz counters, sleek modern cabinetry, a pantry wall, tile backsplash, tile flooring, stainless steel appliances including a gas stove, and a garden door walkout that makes backyard dinners on the deck a nightly event. The primary suite delivers its own private escape with a walk-in closet and 4-piece ensuite, while the finished basement opens up even more living space with a rec room, extra bedroom, and storage for days. The fenced backyard, complete with a shed, offers the perfect spot to unwind, and the extra-long driveway with no sidewalk in front, paired with an attached 2-car garage, means you'll never juggle parking again. Major updates completed over the years include the roof, furnace, air conditioner, windows, and doors, giving you peace of mind along with move-in readiness. Where every detail says "welcome home" the moment you walk through the door! (id:60365)
Lower - 6549 Riall Street
Niagara Falls, Ontario
Stunning New Bright And Spacious 3Bdrm Legal Basement Apartment. This Unit Welcomes Lots Of Natural Light And Features Spacious Rooms separate laundry in Unit, Utilities included in Price. 1 Full Washroom, A Large Kitchen & Open Concept Living Room. (id:60365)
29 Hennessey Crescent
Kawartha Lakes, Ontario
Welcome to The Ravines of Lindsay! This stunning, newly built brick front home sits on a premium corner lot with unobstructed pond views and offers over 2850 sq ft of elegant living space. Features include an inviting covered porch, bright open concept layout, hardwood floors, oak staircase, California shutters, and a cozy family room with fireplace. The main floor offers formal dining and living rooms, convenient laundry, and a spacious great room open to a chef inspired kitchen. Walk out to a large fully fenced backyard. Upstairs has four spacious bedrooms each with washroom access plus a versatile bonus space. Additional highlights include central vacuum and fenced yard. Located close to schools, parks, hospital, public transit, ravine trails, and on the school bus route. Experience modern comfort and natural beauty in the heart of Kawartha Lakes. (id:60365)
593 First Avenue
Welland, Ontario
This turn-key 7-bedroom, 4-bathroom semi-detached home is one of the largest layouts in Welland and sits on a spacious lot just steps from Niagara College. Already tenanted and generating strong cash flow, it's an ideal addition to any investor's portfolio. The finished basement offers excellent potential for a second kitchen, allowing for easy conversion into two separate units. Close to all amenities and public transit. Don't miss this rare opportunity to own a high-performing investment property in a prime location. (id:60365)
619 Willow Street
Shelburne, Ontario
"This beautiful family home is a rare find in a desirable neighbourhood. The main floor features a spacious living room, dining room, and eat-in kitchen, perfect for family gatherings and entertaining. The large windows bring in an abundance of natural light, making the interior feel bright and airy.The family room with a gas fireplace is a cozy retreat, and the sliding doors lead out to the expansive backyard, providing endless opportunities for outdoor fun. The upper floor boasts a luxurious master bedroom with a 5-piece ensuite and walk-in closet, offering the ultimate retreat for homeowners.With 3 bedrooms, including a 4th bedroom in the basement, this property is ideal for growing families or those who need space for guests. The ample parking for 6 vehicles is a bonus, and the crawl space provides excellent storage.This property offers a unique blend of comfort, style, and functionality. Don't miss out on this incredible opportunity to own a home that has it all. Schedule a viewing today and make this stunning family home yours!" (id:60365)

