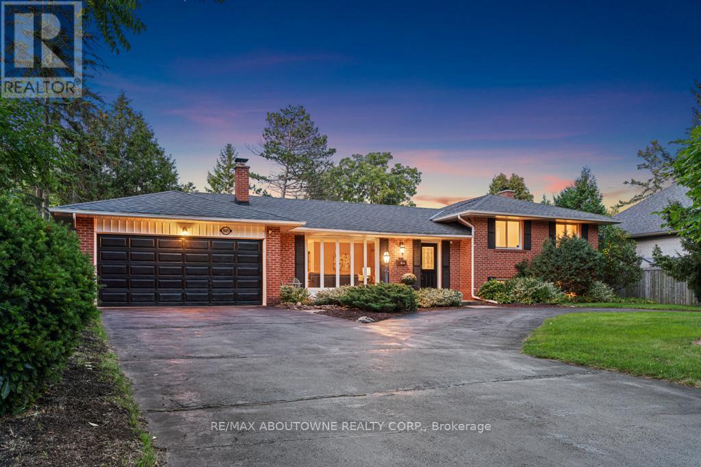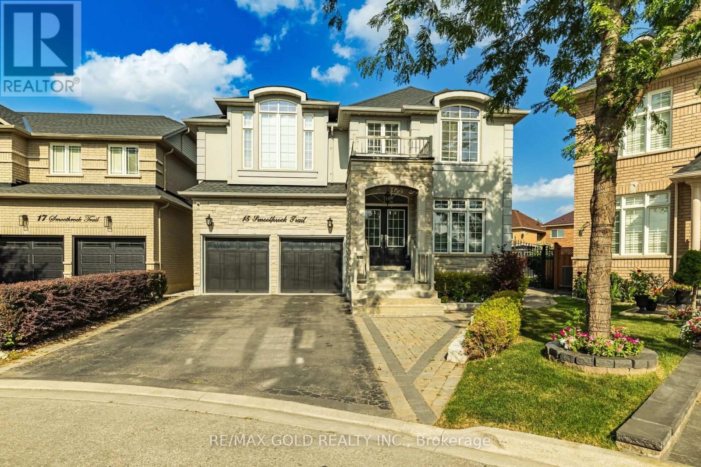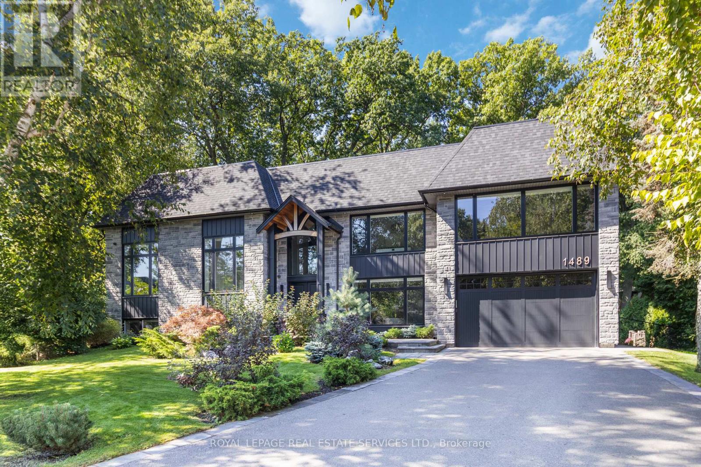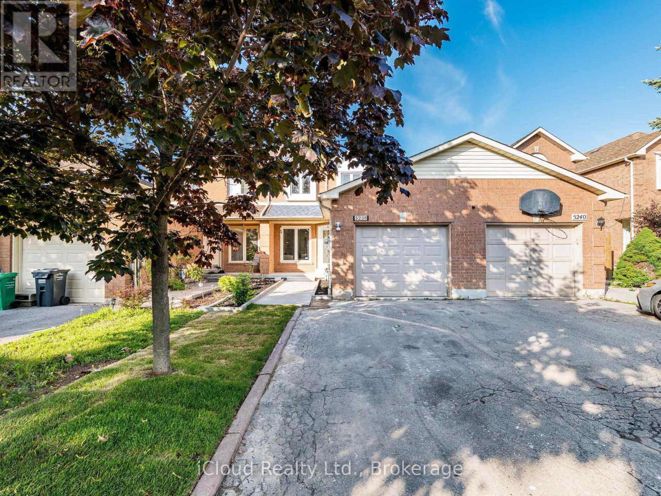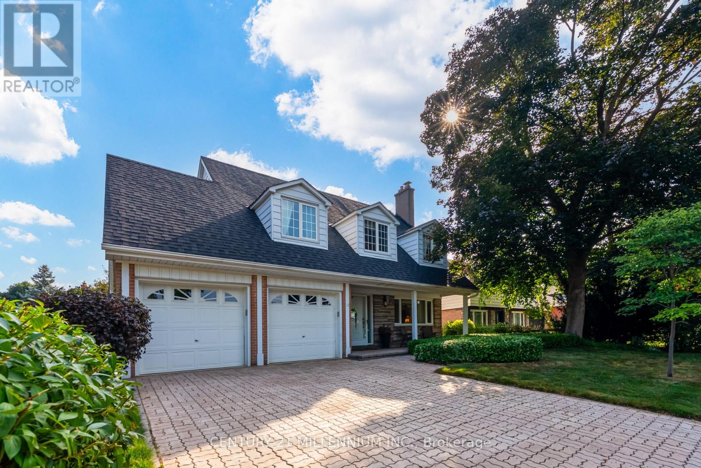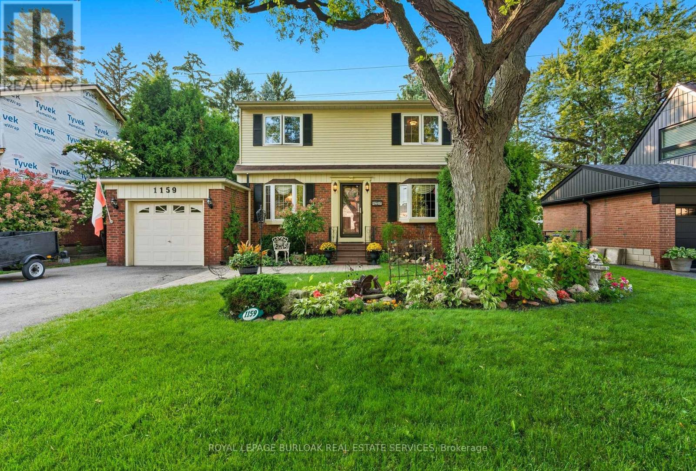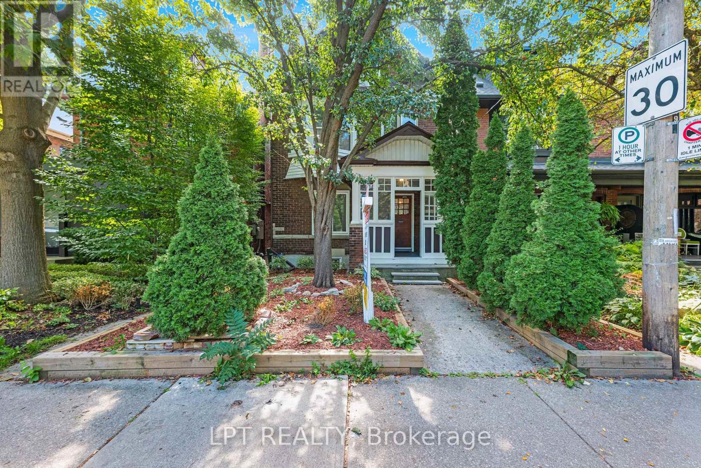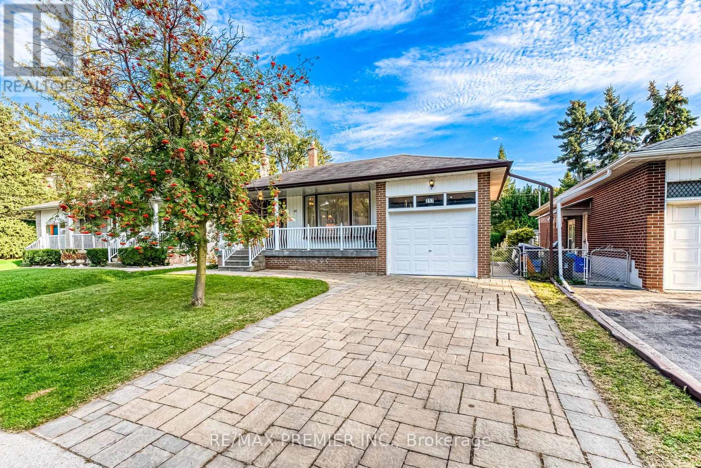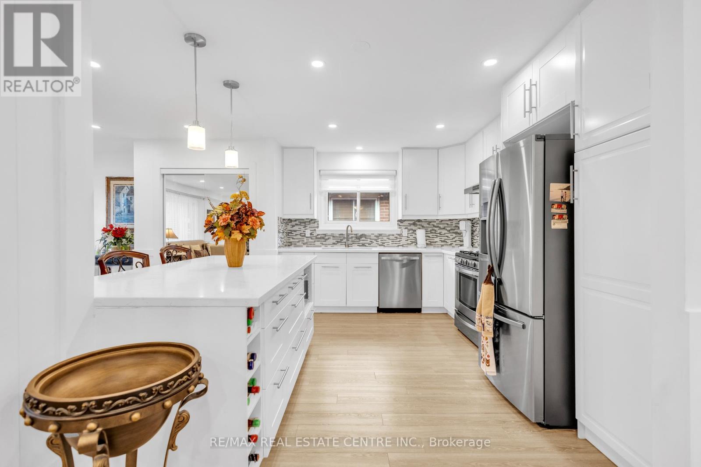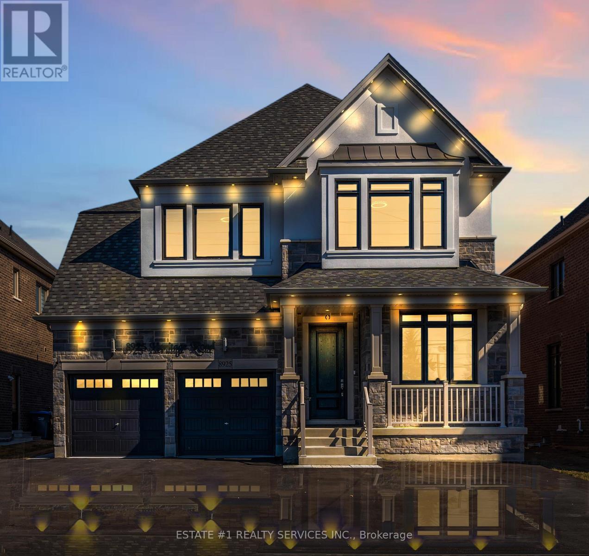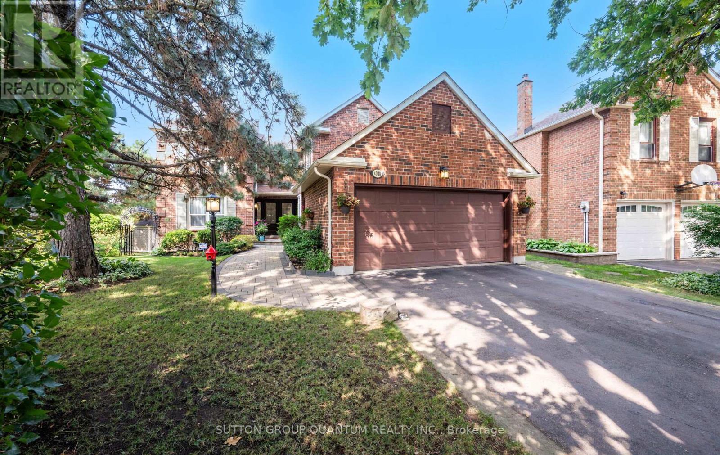1605 Venetia Drive
Oakville, Ontario
Set in the heart of prestigious Coronation Park, one of Oakvilles most celebrated neighbourhoods, this home offers both timeless charm and exclusivity on a quiet and private lot. Perfectly positioned on the highly regarded Venetia Drive, the address itself is a rarity. Coronation Park is renowned for its tree-lined streets, proximity to top-ranked schools, and effortless access to the lake, boutique shops and vibrant diningoffering an elevated lifestyle in a truly coveted setting. This meticulously maintained side-split rests on an exceptionally RARE 90-foot wide lot, a distinction that provides both space and privacy. The home offers 4 bedrooms and 3 bathrooms, including one with a spa-inspired soaker tub, all within a layout thoughtfully designed for family living and comfort. The lower level includes a walk-out basement, opening directly to a spectacular backyard retreat. A shimmering pool, versatile sunroom, and expansive patio provide the perfect environment for outdoor leisure and entertaining. Every detail speaks to pride of ownership. Lovingly cared for and exceptionally clean, the home offers a wonderful canvas. Move in and enjoy its character or reimagine it into a bespoke luxury residence that fully reflects the calibre of the lot and location. A property of this stature is seldom available. This is Coronation Park living at its finest. (id:60365)
15 Smoothrock Trail
Brampton, Ontario
This Wonderful Family Home Is Impeccable In Style And Decor. Royal Cliff Built Home Situated On A Generously Sized Property With Upgraded Professional Landscaping, Ac Exceptional Front Stone Entry, Accent Lighting And Back Yard Finished For Every Family Member To Enjoy. Separate Living Room And Dining Room, Open Concept Family Room With Gas Fireplace As Well As 9'Ceilings And Dark Hardwoods Flooring Throughout The Home. Extras: Freshly Painted Home Offers 4 Bdrs, 3 Baths With An Upgraded Master On Suite, His & Her Walk-In Closets. Spacious Basement W/ Two Additional Rooms & Separate Laundry, 2 year old roof, new AC Freshly Painted Home Offers 4 Bdrs, 3 Baths With An Upgraded Master On Suite, His & Her Walk-In Closets. Spacious Basement W/ Two Additional Rooms & Separate Laundry,stucco stone Elevation,no side walk on the front. (id:60365)
1489 Rogerswood Court
Mississauga, Ontario
Nestled at the end of a quiet court in Lorne Parks prestigious White Oaks of Jalna, this custom 2021 five-bedroom home sits on a private pie-shaped 14,000+ sq ft lot enveloped by towering mature trees offering a Muskoka-like escape in the city. This ultra-modern residence blends elegance, warmth and high-end functionality, ideal for family living and entertaining. A grand façade and a stately double-door entry set the tone. Inside, a dramatic two-story foyer with a striking chandelier leads to a meticulously designed open-plan main floor. The chefs kitchen boasts custom cabinetry, a show stopping honed porcelain island and luxe Thermador appliances, including built-in wine cooler and coffee bar. A sun-filled dining area opens to the serene backyard, while the living room features a tray ceiling, a fireplace and modern built-ins. A few steps down, a family room showcases a 150-bottle temperature-controlled wine wall, a fireplace and access to a versatile rec room/office with side entrance. Upstairs, five generous bedrooms boast soaring ceilings and large windows. The oversized primary suite offers a steam fireplace, a custom walk-in closet with a center island and an oversized six-piece spa-like ensuite with rain shower, sauna and soaker tub overlooking the backyard. The entertainers basement boasts a wet bar, waterfall island, multi-TV wall and eight-seat home theatre. No detail is overlooked with upgrades like motorized shades, heated flooring, custom cabinetry, Control4 home automation, security system and surround sound. The remarkably private west-facing backyard spans 150 ft across the rear, and features a hot tub, cedar-lined multi-level deck with glass railings, Wi-Fi speakers, gas BBQ hookup, and ample space for a pool or play area. Ideally located near top schools, parks, shops and fine dining, with easy access to GO Transit and the QEW this home delivers the perfect blend of peaceful luxury and urban connectivity, just 30 minutes from downtown Toronto. (id:60365)
5238 Alicante Street
Mississauga, Ontario
Major Renovated Freehold Townhome in Prime Mississauga! Spacious 4+2 bed, 3+1 bathroom home, carpet-free with finished basement. Feels like a semi (attached on one side only) with 3-car parking. Upgrades include brand new engineered hardwood floors, modern kitchen with quartz counters & backsplash, glass-railed staircase, and renovated bathrooms. Basement offers 2 bedrooms + full bath, ideal for in-law suite. Enjoy a large backyard deck with walkout from kitchen. Backyard can be accessed from garage. Recent updates: Roof (2024), S/S Fridge (2025), S/S Dishwasher (2023), Garage door (2022). Located in a sought-after family-friendly neighbourhood, just across from Rick Hansen Secondary, and close to shopping, transit, parks & places of worship. Move-in ready! (id:60365)
12 Alderway Avenue
Brampton, Ontario
Great Curb Appeal Cape Cod inspired design fully detached home on a wide 60-foot lot with covered front porch. True double garage with double width interlocking brick driveway, walkways and patio with retractable awning and built-in gas barbeque. Situated in family oriented executive Ridgehill Manor neighbourhood adjacent to 34 acres of Conservation/Parkland. Wide foyer/hallway, spacious living room/dining room combination with colonial wood burning brick fireplace and sun filled windows. Eat-in kitchen with ample white cabinetry, double sinks, built-in appliances, pantry, walk-out to side yard. Four generous size bedrooms featuring a huge primary bedroom with three piece ensuite bath/separate shower stall and walk-in clothes closet. Large four-piece upper-level bath and powder room on the main level. Lower-level family room with gas insert fireplace, large workshop and separate laundry room. Upgraded vinyl windows, upgraded roof shingles, upgraded air conditioning unit, forced air gas furnace, gutter guards, upgraded eaves, downspouts, underground sprinkler system. Mature shade trees, shrubs and private yard. Home lovingly maintained by one family for many decades. Strip hardwood flooring underneath broadloom. Property being sold in as is condition. Great value, great opportunity to move into one of Bramptons best established neighbourhoods. Featuring over 2,400 sq feet of total living space. (id:60365)
1159 Greening Avenue
Mississauga, Ontario
Your own private retreat in the heart of Lakeview awaits you! This serene 4-bedroom, 2-storey home is ideal for nature lovers seeking the feel of Muskoka living right in the city. The fully landscaped and extremely private yard is designed for both relaxation and entertaining, featuring custom garden gates, a stone fire pit, hot tub, and outdoor wiring for speakers in the gazebo and deck area. An in-ground sprinkler system keeps the grounds lush, while night lighting and stair lighting on the two-tier deck create an inviting ambiance from day to night. Inside, youll find a warm and welcoming layout with living room, dining, and kitchen on the main floor along with a screened-in porch and convenient powder room. Upstairs are four generously sized bedrooms and a large 4-piece washroom. The finished basement adds bonus living space, complete with laundry and plenty of storage. Recent upgrades provide peace of mind, including a new garage roof (2024), house roof (2015), new front door and glass storm door (2024), and updated windows (2015/2018/2021). Whether youre unwinding in the hot tub, gathering around the fire pit, or watching the variety of urban wildlife that often passes through, this home offers a rare opportunity to enjoy a true retreat-like setting in a vibrant neighbourhood. (id:60365)
19 Marmaduke Street
Toronto, Ontario
Pre-Listing Inspection Report Available Upon Request. ***Public Open House Saturday October 25th From 1:00 To 2:00 PM.*** Offers Anytime. Attention Home Buyers & Investors. Charming Detached Home With Double Garage Located In Sought After High Park-Swansea Neighbourhood. Lot Is 25.96 Feet By 116.65 Feet. Faces Howard Junior Public School. Steps To High Park. Bright & Spacious. 2,047 Square Feet Above Grade As Per MPAC. Walk Into Spacious Foyer. Main Floor Includes: Family Room, Living Room, Den, Kitchen & 3 Piece Washroom. Main Floor Modern Kitchen With Granite Counter Tops & Stainless Steel Appliances Renovated In 2022. Second Floor Includes Three Bedrooms, One Washroom & Kitchen. Second & Half Storey Features Two Spacious Bedrooms. Basement Features Separate Entrance, In Law Suite & Laundry. Main Floor & Second Floor Washrooms Renovated In 2022. Sump Pump In Basement Installed 2022. Walk Out To Privacy Fenced Backyard. A Rare Detached Double Garage. Convenient Location. Easy Access To The Gardiner. Close To TTC, Subway, Bloor GO Station, Shops, Schools, Lake Shore & Much More. The Property Is Sold In As Condition. Click On 4K Virtual Tour & Don't Miss Out On This Opportunity To Make This Your Dream Home! (id:60365)
217 La Rose Avenue
Toronto, Ontario
***OPEN HOUSE SUN OCT 26TH 2PM-4PM*** Welcome to 217 La Rosa Ave! This beautifully maintained detached backsplit with single-car garage offers 5 spacious bedrooms and 3 bathrooms, freshly painted interiors, and gleaming hardwood floors throughout. Nestled in one of Etobicoke's most sought-after neighbourhoods, this versatile home provides incredible potential-whether enjoyed as a single-family residence or reimagined into three separate units to maximise income opportunities. Generously sized rooms easily accommodate full-sized furnishings, while the inviting family room features a cozy fireplace and walkout to a private backyard-perfect for entertaining or quiet relaxation. Ideally located with quick access to Highways 401 and 427, shops, restaurants, and TTC transit, and just 20 minutes to both downtown Toronto and Pearson Airport. Don't miss the chance to own in this prime location, book your private showing today! (id:60365)
741 Mullin Way
Burlington, Ontario
Offers Anytime !! Nestled in the Heart of Prestigious Pinedale, One of Burlington's Sought-After Family-Friendly Neighborhoods, Lies This Charming All-Brick Sitting on a Premium Massive Deep Lot Showcasing a Fully Renovated Spacious 3+2 Bedroom With 2 Full Washrooms, Complemented With the 3-Car Parking Home & Garage. This Home Will Amaze You with an Unlimited Upgrades & Features such as The Main level Featuring an Open Concept Living & Dining area, Beautifully Updated Kitchen with Quartz Center Island & Counter tops, Stainless Steel Appliances, Pantry, and Main Floor Laundry. Delightful wainscotting framework and pot lights add to the ambience of this charming home. A Separate Side Entrance leads to the Spacious Freshly Painted, Fully Finished Basement With its Own 2 Bedrooms, 1 Full Washroom, Kitchen and its own Laundry, Perfect as an In-Law Suite. Exterior security & doorbell cameras to keep you safe. 5 Minute Drive to Appleby Go Station, 10 Minute Walk to New Brock University Campus. This Neighborhood is Surrounded by Numerous Trails, Park, Green Spaces. (id:60365)
8925 Heritage Road
Brampton, Ontario
**Rare **Luxurious **Estate Home with **LEGAL Basement Apartments in Bram West rented for $4200 ( two portion) **Legal Basement permit attached with schedule ** !! Big lot of 50 (wide )by 113 (deep) loaded with upgrades !!Welcome to this 1-year-old luxury residence on a **premium lot along Heritage Road in highly desirable Bram West. Offering over 5,000 sq. ft. of living space, including basement where 3515 Sqfeet builder paper above grade is attached with schedules !! This custom-built home blends elegance, comfort, and functionality. Main Highlights: ***Premium Lot with parking for 10 vehicles**10-ft ceilings & 8-ft doors on main floor Grand entry with custom 8-ft English doorSeparate living & family rooms with feature walls Main-floor office with large windows Chefs kitchen with oversized island, extended cabinetry, quartz countertops, and built-in Jenn-Air appliances French doors opening to expansive backyard for outdoor living Second Floor:5 spacious bedrooms with high ceilings & large closets Primary suite retreat with 2 walk-in closets & serene green views3 additional bathrooms with upgraded finishesLegal Basement Apartments (Brand New):Two self-contained 2-bedroom units with separate side entrance Each unit features a custom kitchen (quartz counters, premium appliances), designer bathrooms with glass showers, and accent feature walls Ideal for extended family or rental income Additional Features:Legal pot lights inside & out with premium fixtures Hardwood floors throughout main and upper levelsLarge windows providing abundant natural light Vaastu friendly design Unobstructed green views offering peace & privacyLocation:Enjoy the rare blend of city living and countryside tranquility with quick access to Hwy 401/407, top schools, parks, and all amenities. This is a rare opportunity to own a truly luxurious estate home in one of Brampton's most coveted neighborhoods!! Attachment of sch includes legal basement permit , survey and builder map! (id:60365)
15252 Chinguacousy Road
Caledon, Ontario
Welcome To 15252 Chinguacousy Rd, Caledon A Custom-Built Estate Offering 3,700 Sq Ft Of Luxurious Interior Living Space, Perfectly Situated On A Beautifully Treed 1-Acre Lot. This Stunning Home Blends Refined Craftsmanship With Resort-Style Living. Inside, Enjoy Maple Hardwood And Heated Tile Flooring Throughout Both Levels, Creating A Warm And Inviting Atmosphere. The Spacious Layout Features Two Gas Fireplaces And High-End Finishes Throughout. Step Outside Into Your Private Backyard Retreat, Complete With A Heated Saltwater Pool, Hot Tub, Fire Pit, And A Whimsical Treehouse Perfect For Entertaining Or Unwinding In Nature. Whether You're Hosting Family Gatherings Or Enjoying Quiet Evenings Under The Stars, This Home Offers An Unmatched Lifestyle. Surrounded By Mature Trees And Just Minutes From City Conveniences, 15252 Chinguacousy Rd Delivers The Perfect Balance Of Privacy, Comfort, And Elegance. Discover The Charm Of Countryside Living With All The Features Of A Luxury Resort. (id:60365)
4008 Powderhorn Court
Mississauga, Ontario
Welcome to 4008 Powderhorn Court Nestled on a Quiet Cul-De-Sac in Prestigious Sawmill Valley. Bright & Airy Executive 5 + 3 Bedroom Home Backing onto Shalebank Hollow Park, Providing Stunning Views and Privacy. Excellent Floor Plan with Multiple Walk-Outs Perfect For Multi-Generational Use. Main Floor Features Spacious Living Space with Gleaming Hardwood Floors Throughout, Updated Kitchen with Lots Of Windows, Quartz Counters, Stainless Steel Appliances, Under Cabinet Lighting, Soft Close Drawers and 2 Pantries. Separate Family Room Has Floor to Ceiling Brick Fireplace, Walk Out To Deck, and Roughed in Wet Bar. Main Floor Office with Broadloom, Closet and Large Bay Window (Which Can Be Used As A Main Floor Bedroom). Large Laundry Room With Side Entrance. Primary Bedroom Features Double Door Entry, 5 Piece Ensuite with Barn Door, Separate Vanity Area, Walk-In Closet And Separate Shower Enclosure. Large Principle Rooms. Enjoy A Fully Renovated 2 Bedroom Basement Apartment With A Recreational Room, Full Kitchen, 2nd Laundry, 4 Piece Bath, Separate Walk-Out Entrance, Fireplace, Workshop Area and Lots of Storage. Step Outside to Your Private Backyard Oasis Complete With A Brand New Deck, Inground Pool, Perennial Gardens Overlooking Ravine and Green Space Perfect for Entertaining Family and Friends. This Home is Walking Distance To Top Ranked Schools, UTM, Easy Access to All Major Highways, Shopping, GO and Transit. (id:60365)

