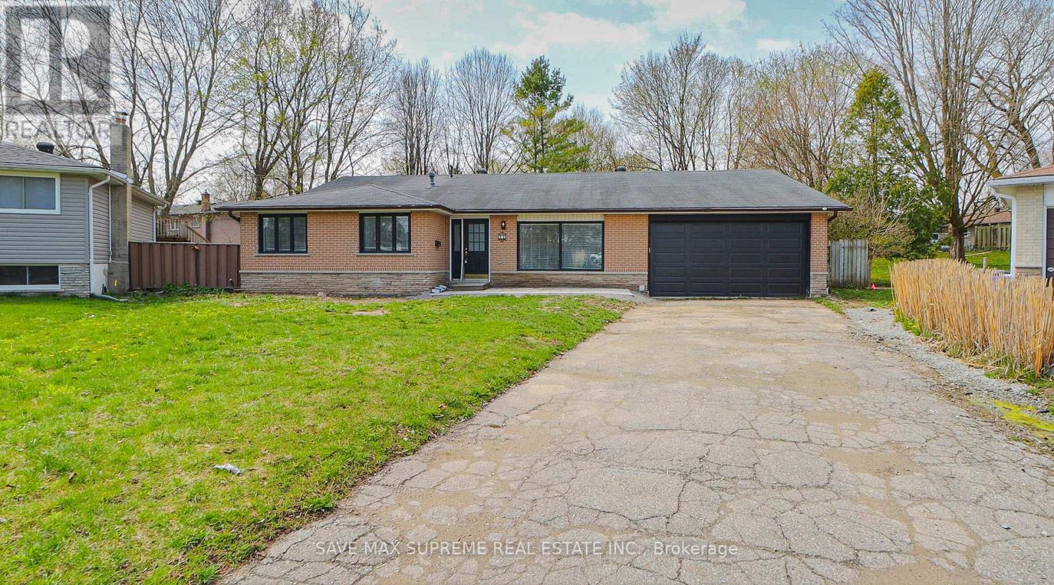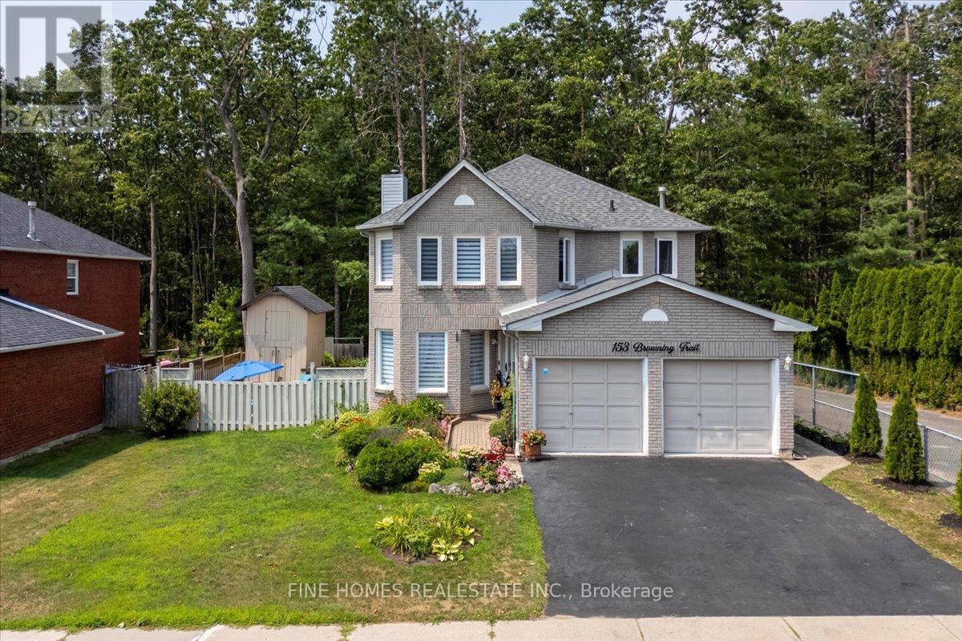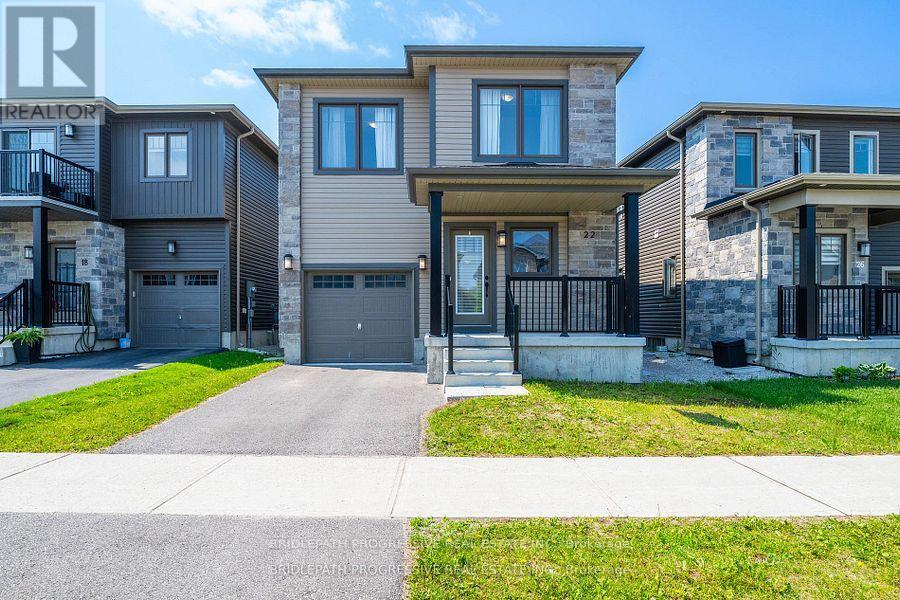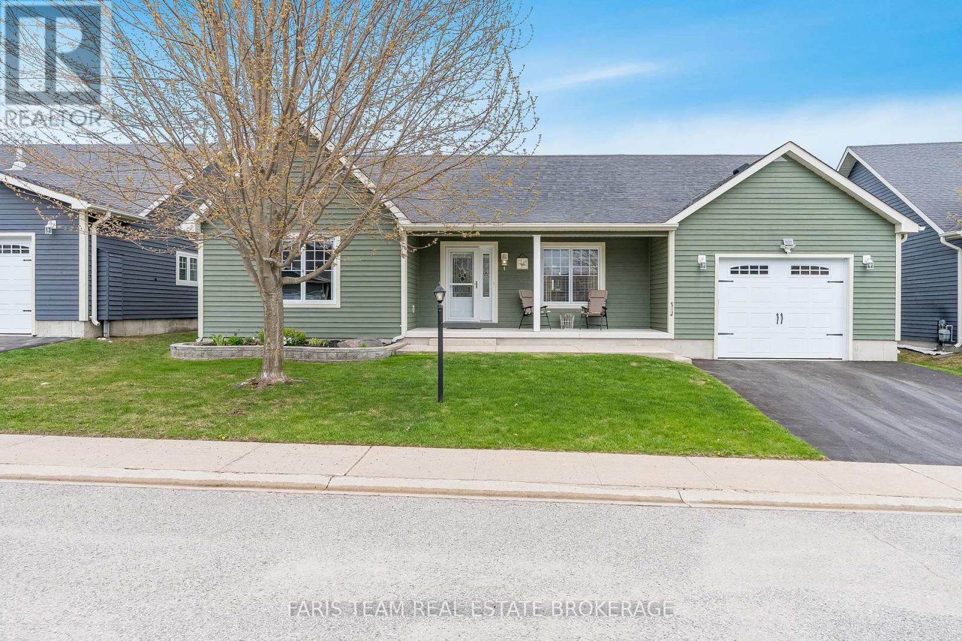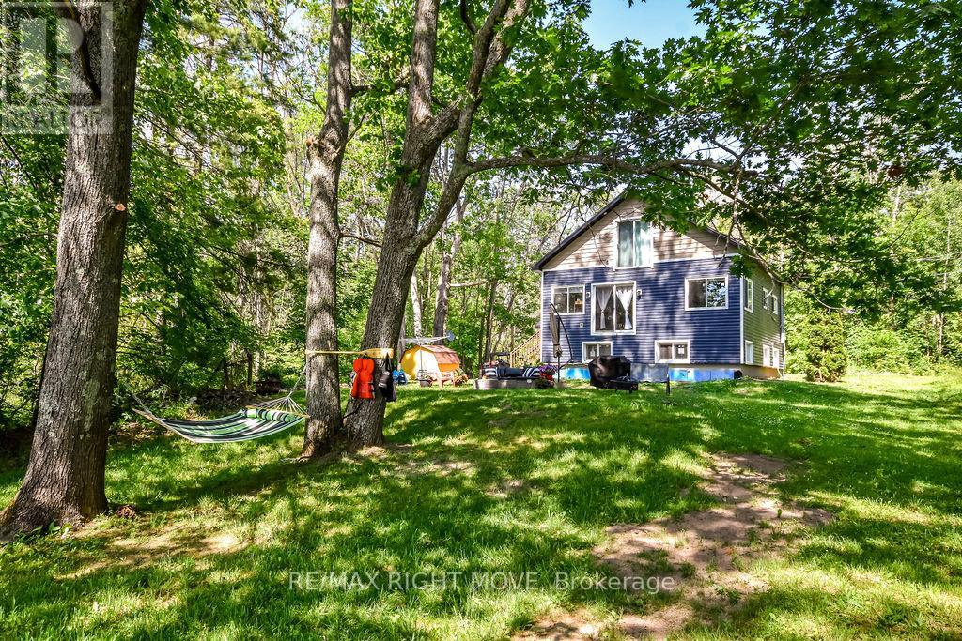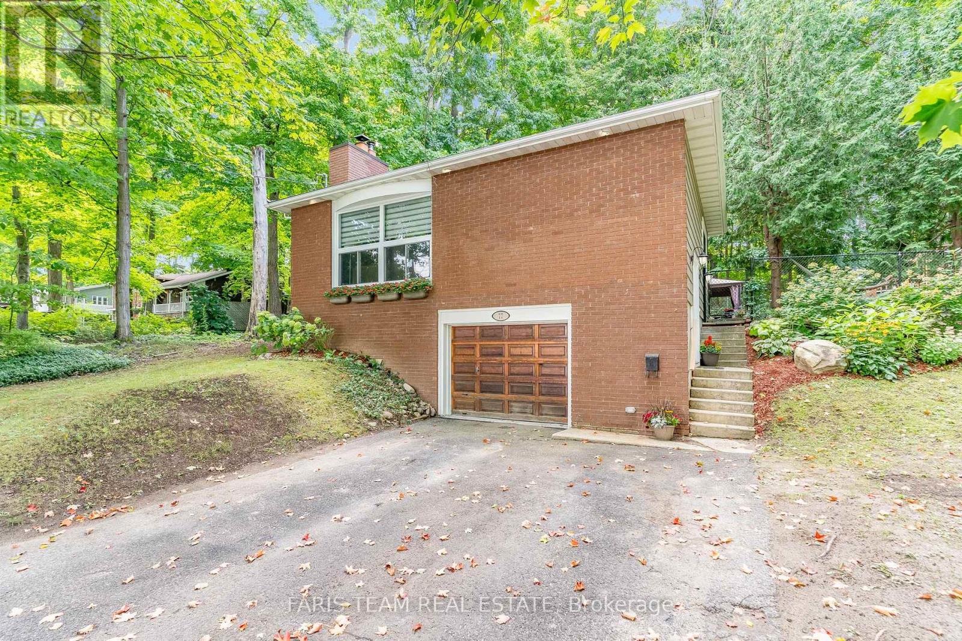10 Curtiss Court
Barrie, Ontario
Attention Investors and Home Buyers! Opportunity to own this fully Renovated 7 Bedroom 3 Washroom. The house is Located Less than a 10-minute walk to Georgian College as well as a convenient location to RVH. This 4+3-bedroom, 3-bathroom home with over 4200 square feet of living space has a massive entertainer's room with over-sized island in the kitchen, gas fireplace, pot lights and sky lights! The house has been completely renovated with Brand New Flooring, New Wash rooms, and completely redone Massive Kitchen with Brand New Stainless steel Appliances. The master suite has loads of closet space. 4 Bedrooms on the Main floor itself. The basement has a separate entrance and its own kitchen, 4-piece bath, 3 bedrooms, a living dining area and a gym. The roof and furnace have been updated (2015 & 2014 respectively) and there is also main floor laundry. The backyard is a fully fenced pie grand lot and you can walk to a multitude of schools as well as shopping centres, pharmacies and Barrie waterfront. 8 cars can fit in the driveway and there is also a double car garage. Whether you are living here yourself and renting out the basement for added income or renting out the while space, this home is perfect for you! (id:60365)
153 Browning Trail
Barrie, Ontario
Ravine Lot 60 x 120 Ft Bright & Spacious Home in a High-Demand Location! Enjoy the perfect blend of comfort and style with brand new solid oak staircase and gorgeous hardwood flooring throughout. Freshly painted with large windows that fill the home with natural light. The kitchen boasts stone countertops and stainless steel appliances. Finished basement includes a full kitchen deal for in-law or rental potential.The beautifully landscaped backyard backs onto a tranquil ravine and features an oversized deck, perfect for relaxation or entertaining. Walking distance to parks, schools, and the community centre, with shopping, restaurants, and banks nearby. Just minutes to Hwy 400 for easy commuting. (id:60365)
22 Alaskan Heights
Barrie, Ontario
Welcome to 22 Alaskan Heights, a newer two-storey home in an up and coming residential community in South Barrie. Approximately 1600 square feet over 2 floors. Main floor offers a bright, open concept modern layout with hardwood floors. The Kitchen has stainless steel appliances, granite countertops, a large centre island, breakfast bar and overlooks the Great Room. The Great Room has a walk out to a covered patio and a large fenced in backyard. There is also a large mudroom with a walkout to the garage. The main floor is enhanced by 9-foot ceilings, hardwood flooring, and an extra wide staircase. The Second floor has brand new laminate flooring and offers 3 spacious bedrooms and a den . The primary bedroom has a spacious 5 piece ensuite bathroom, large walk-in closet and a walk out to a covered deck. Conveniently located within walking distance to schools, parks, trails, and close to Highway 400, the GO Train, shopping, and Barrie's vibrant waterfront. Don't miss your chance to call this exceptional property home! (id:60365)
1 Gidley Court
Penetanguishene, Ontario
Top 5 Reasons You Will Love This Home: 1) Charming ranch-style bungalow in the sought-after Village of Bay Moorings, a vibrant 55+ community offering a low-maintenance lifestyle and access to a newly finished clubhouse for social gatherings and activities 2) Step inside this sun-filled open-concept living area featuring updated flooring and elegant quartz kitchen countertops 3) Spacious primary bedroom with a generous walk-in closet and a private ensuite, providing a peaceful retreat with added convenience 4) Ideal for one-level living, this home offers a rare oversized garage, providing additional workspace for hobbies, storage, or projects 5) Enjoy a warm and welcoming neighbourhood in a central town location, just minutes from shopping, dining, and local attractions, embracing both community connection and everyday convenience. 1,427 above grade sq.ft. plus a crawl space. Visit our website for more detailed information. (id:60365)
457 Peter Street N
Orillia, Ontario
Welcome to 457 Peter Street North - a beautifully maintained 3 + 1 bedroom, 2-bathroom side-split that's truly move-in ready. Pride of ownership is evident throughout this charming home, located in a highly sought-after, family-friendly neighbourhood. Ideally located just minutes from downtown Orillia and the waterfront, with all major amenities a short drive away, this property is also within walking distance to two elementary and two secondary schools making it the perfect fit for growing families. The main level offers an open-concept layout featuring a spacious kitchen and dining area, a large family room, and bright south-facing windows that fill the home with natural light. Just inside the back entrance is a convenient full bathroom with shower and built-in pool towel storage. Step outside to your private backyard oasis - an entertainers dream. The standout feature is a massive 20' x 40' in-ground pool with an 8-foot deep end, natural gas heater on a dedicated meter, and a new liner installed in 2021. The outdoor space also includes a covered patio, built-in cook station with bar fridge and natural gas BBQ, multiple seating areas, an 8x8 heated pool shed, a tool area, and a storage corral - all connected by interlock pavers and surrounded by a 6-foot vinyl privacy fence. At night, the entire yard transforms with glowing perimeter lighting, giving it a true resort-like feel. Upstairs you'll find three comfortable bedrooms and a full bathroom. The lower level features a spacious finished rec room, a laundry area, and a clean, bright crawl space offering ample storage. An additional bonus room with a natural gas fireplace is perfect as a den, home office, or cozy library. Don't miss this rare opportunity to own a completely turnkey home that seamlessly blends everyday comfort with the joy of outdoor living. (id:60365)
7 Glenhuron Drive
Springwater, Ontario
Top 5 Reasons You Will Love This Home: 1) Picturesque, custom-built bungalow nestled on a tranquil, wooded 1.65-acre lot with surrounding greenspace, an enchanting creek, a wraparound porch, an irrigation system, and an unspoiled walkout basement 2) Exquisite eat-in kitchen boasting quartz countertops, freshly painted walls and cabinetry, new hardware, stainless-steel appliances including a new gas range (2022), vent hood (2022), and dishwasher (2022), and a walkout to the surrounding deck, making it the perfect entertaining environment 3) Functional layout with a lovely family room flaunting a vaulted ceiling, a gas fireplace, refinished hardwood flooring, a new chandelier, and large windows capturing surrounding forest views 4) Peace of mind offered with a main-level, combined laundry room and mudroom with inside entry into the garage, alongside an unspoiled basement with the potential to convert into an in-law suite, an income property, or a home gym, and a new water softener with carbon filtration 5) Set back from the road, surrounded by forestry, and just 5 minutes to shopping options, restaurants, schools, and only a few pedal strokes to the nearby Hickling Recreational Trail. 1,788 fin.sq.ft. Age 23. Visit our website for more detailed information. *Please note some images have been virtually staged to show the potential of the home. (id:60365)
64 Heather Street
Barrie, Ontario
Top 5 Reasons You Will Love This Home: 1) Step into this exquisitely renovated home, where no detail has been overlooked, from top-to-bottom, every inch has been thoughtfully redesigned with premium finishes, offering a refined, move-in-ready living experience that blends elegance with comfort 2) Escape to your own private backyard oasis, lushly landscaped and featuring a sparkling, in-ground pool, ideal for summer lounging, lively gatherings, or quiet evenings beneath the stars 3) Perfectly situated in a well-established, sought-after neighbourhood, you're just a short stroll from top-tier restaurants, boutique shopping, a vibrant recreation centre, and the Georgian Mall, plus, enjoy seamless access to Highway 400, making daily commuting and weekend getaways effortless 4) Inside, custom built-in closets and smart storage solutions elevate the homes functionality, keeping every corner neat, organized, and effortlessly stylish 5) All this is nestled in a peaceful, family-friendly enclave where tree-lined streets and a strong sense of community create a warm, welcoming place to call home2,397 fin.sq.ft. Age 51. Visit our website for more detailed information. (id:60365)
6896 Pentland Lane
Ramara, Ontario
This charming two-storey home blends comfort, sustainability, and style. Featuring 3 bedrooms and 3 bathrooms, the thoughtfully designed open-concept main floor includes stainless steel appliances, energy-efficient lighting, new windows and doors, and an abundance of natural light. The warm, inviting layout is perfect for both everyday living and entertaining.Built with an ICF (Insulated Concrete Form) foundation, this home is designed for long-term energy efficiency, low utility costs, and minimal maintenance. Whether you're enjoying a cozy winter indoors or breezy summer days by the lake, this home stays comfortable year-round with lower environmental impact.The finished lower level includes a separate entrance, offering in-law suite potentialideal for multi-generational living or income opportunities.Located on a private road, this spacious, half acre, tree-lined lot, offers a backyard that is perfect for outdoor relaxation, lakeside gatherings, and enjoying direct access to Lake Couchiching. Swim, boat, kayak, or simply unwind while taking in the breathtaking views just steps from your door offering breathtaking sunsets you will not want to miss.Located minutes from Casino Rama, Orillia, Washago, and major highways, this home combines the best of peaceful cottage-country living with easy access to urban conveniences.Whether youre seeking a full-time residence or a weekend escape, this energy-efficient Lake Couchiching gem offers comfort, sustainability, and lifestyle in one perfect package. (id:60365)
77 Little Lake Drive
Barrie, Ontario
Top 5 Reasons You Will Love This Home: 1) Quaint three bedroom bungalow with a serene backyard, featuring a charming patio, a cozy firepit, and lush, beautiful gardens 2) Enjoy the added luxury of a heated garage and the convenience of a main level laundry room 3) The kitchen boasts chic white cabinetry, stylish white subway tiles, and stainless-steel appliances, while the bathroom showcases elegant floor-to-ceiling tile 4) Perfectly located just steps from Little Lake and Lawrence Park Boat Launch, ideal for fishing enthusiasts 5) Conveniently situated minutes from Highway 400, offering easy access to shopping, dining, and the Little Lake Health Centre. 1,264 fin.sq.ft. Age 80. Visit our website for more detailed information. (id:60365)
1971 Woods Bay Road
Severn, Ontario
Act now to own this well-built mid-20th century ranch bungalow on the west shore of Lake Couchiching, north of Orillia, in the heart of the Trent-Severn Waterway. There is 98 ft. frontage on the lake, an armored stone retaining wall and child-friendly, sandy, shallow water. Being situated adjacent to a municipal road allowance, there is access to the Soules Road boat launch for small watercraft. The exterior of the home includes aluminum siding and custom granite stonework. The interior is designed with a spacious foyer with 12 ft. vaulted ceiling, split-entry custom maple staircase and an inside entry from the 15ft. x 25ft. attached garage. The main floor open concept has vaulted, beamed ceilings in most principal rooms and two walkouts to a lakeside deck measuring 30ft. x 10ft. The kitchen includes white cabinetry, a breakfast nook, extra storage and just off the kitchen, the main floor laundry room has access to a deck with clothes line. The main 5pc. bathroom has vintage fixtures & a walkout to the lakeside, so one can access the facilities, if wet from swimming. The spacious primary bedroom includes a wall-to-wall closet. There is a full basement with good potential. During the ice storm in March 2025, a prolonged power outage caused the sump pump to overflow and the basement had a flood. The damage was cleaned up and the affected areas were remediated. This is an estate sale being sold by non-occupying estate trustees. The property is being sold 'AS IS' without any warranties or representations. Offers considered anytime. (id:60365)
43 Crimson Ridge Road
Barrie, Ontario
Unique, Bright and Extra Spacious Detach Home, Situated on a Private Pool -Sized Lot Backing onto Greenbelt in South Barrie. A Short Walk To Beach & Trails. With Key Features: *3500 Sq Ft Finished Area *Premium R a v i n e Lot 57x163 pies to 74x169 feet *Approved Building Permit & Architectural Drawings For Separate Side Entrance *Main Floor Office *Upgraded Staircase *Massive Master Bedroom With Sitting Area and Huge Walk-In Closet as well as an Oversized Bathroom with Large Glass Enclosed Shower & Heated Floor *2 Fireplaces *Newly Renovated 4 piece Bathroom 2nd Floor *Wide Open Finished Basement *Fully Fenced Backyard *Pull Through Garage-Entrance In Front & Back, Allows 6 Cars Total Parking W/Storage L o f t *In Ground Sprinkler System Front & Backyard *Pot Lights Throughout *Renovated Outdoor C a b a n a *Outdoor Soffit Lighting W/Bar & Window To Outside *New Front Doors *6 seater H o t T u b. Close To Great Schools , Shopping, Go Train, & Hwy (id:60365)
16 Prady Lane
New Tecumseth, Ontario
Spacious executive home for lease in growing Tottenham. Open concept kitchen great room. Plus separate dining room. Large primary bedroom with 5- pc ensuite and walk-in closet. Second floor laundry convenience. Shed in backyard available for Tenant's use. Close to schools, parks, restaurants, shopping and highways for an easy commute to Toronto, Barrie, Newmarket and Bolton. ** This is a linked property.** (id:60365)

