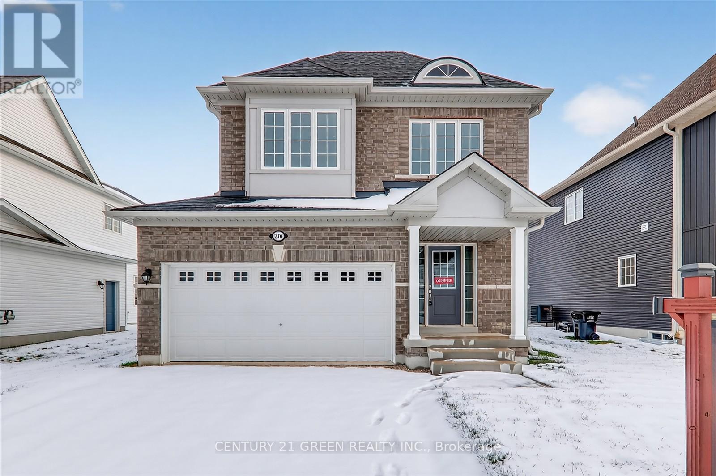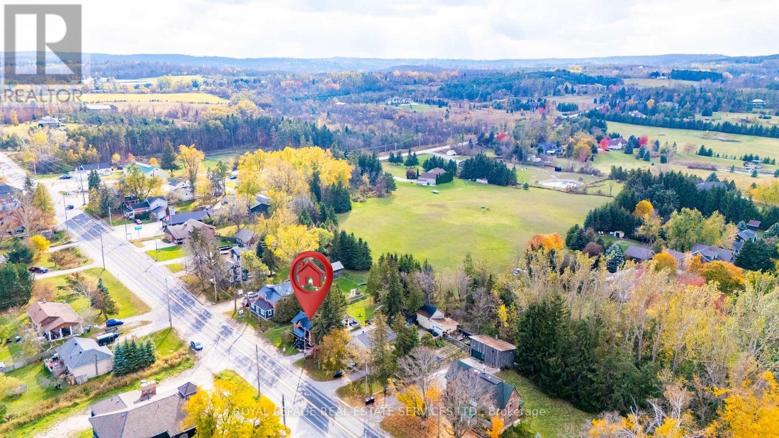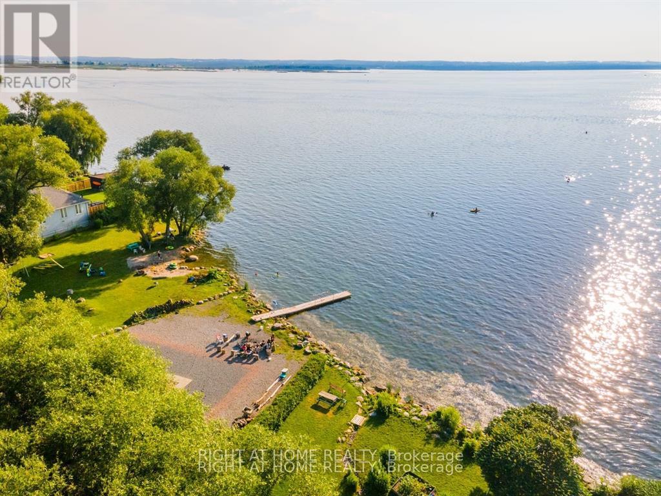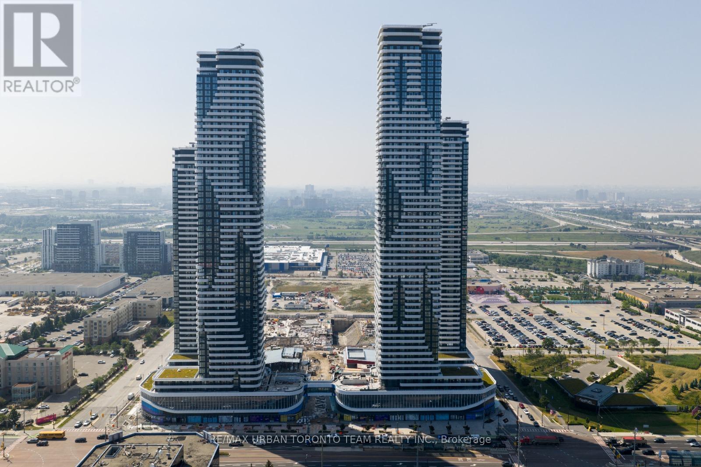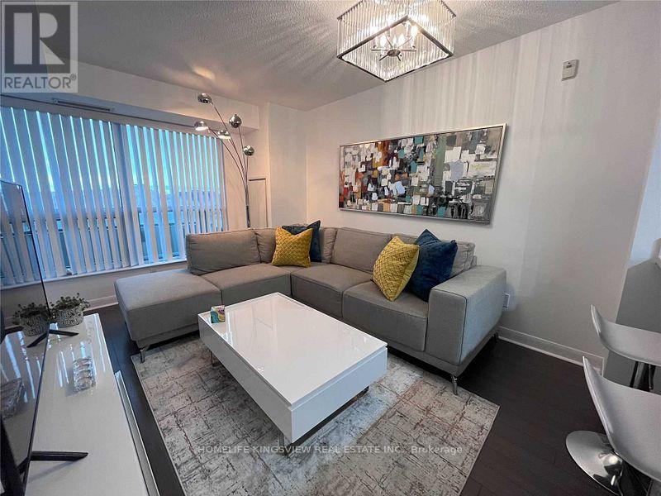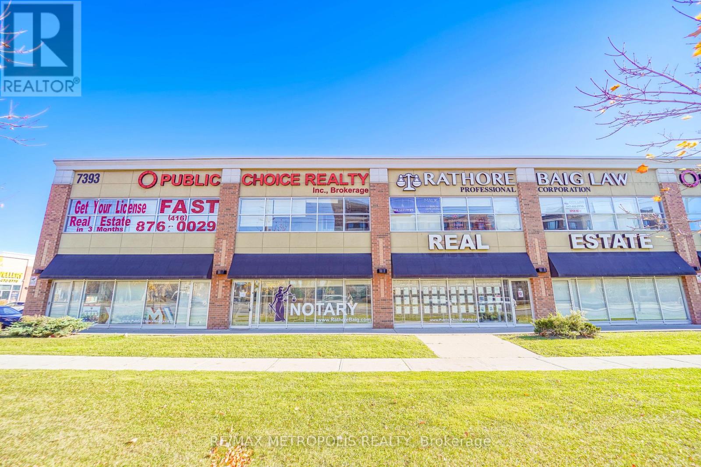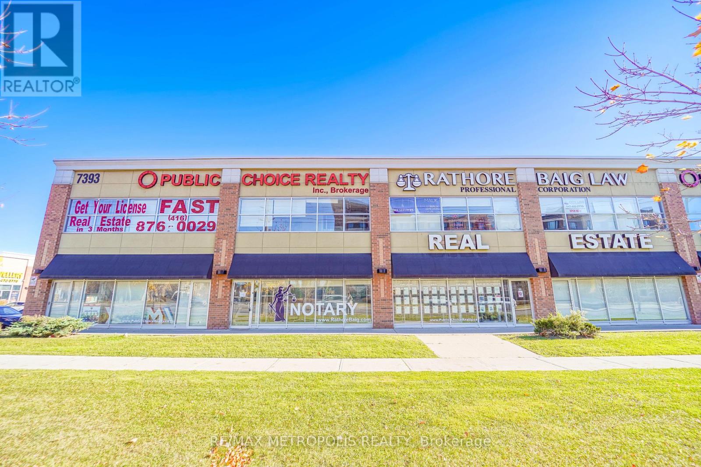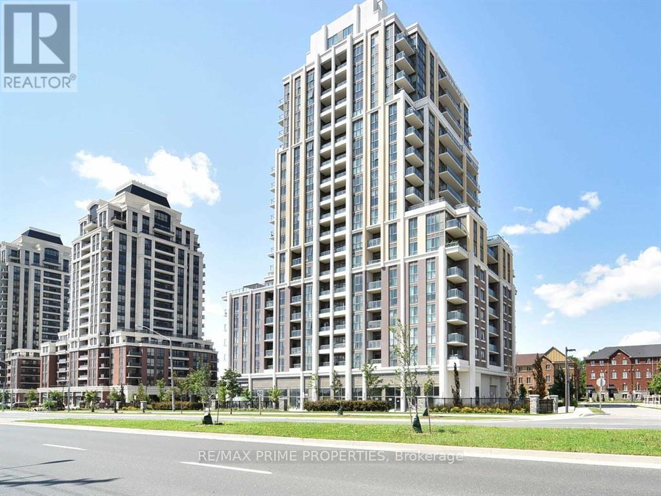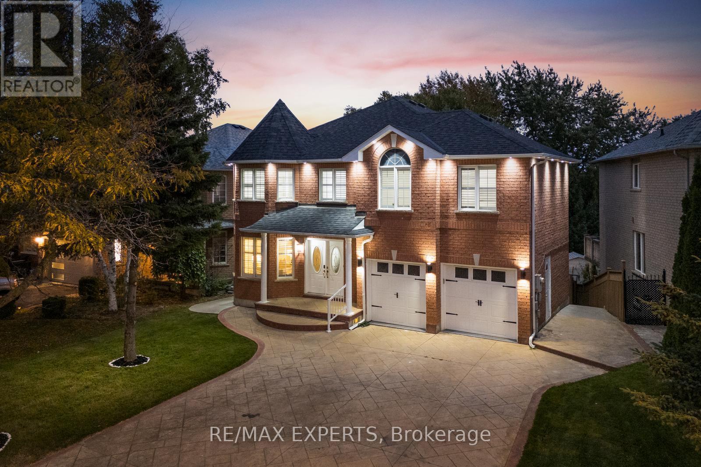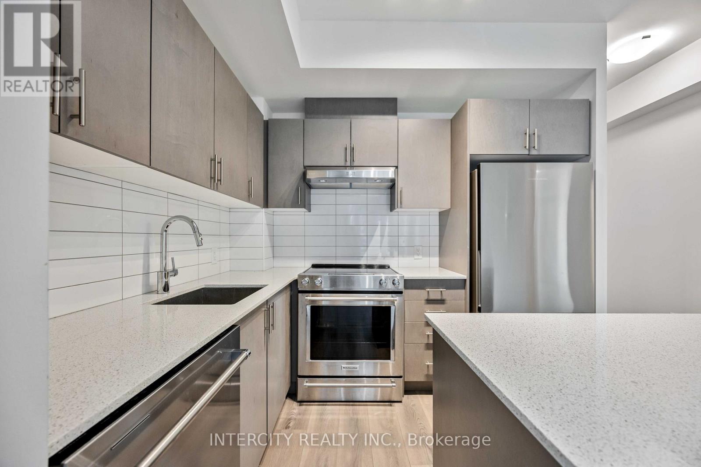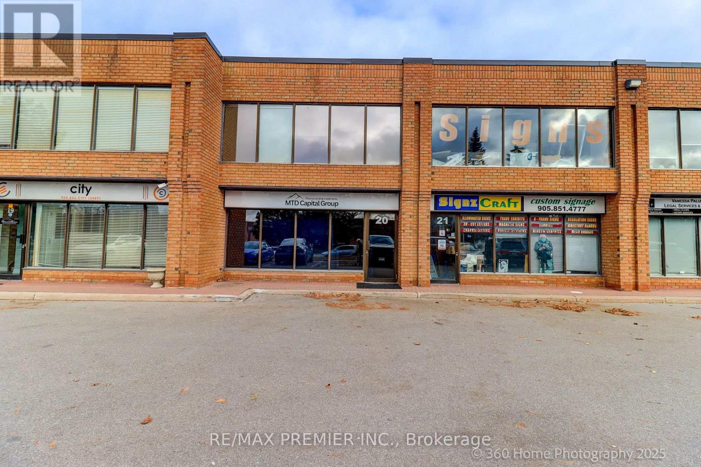276 Springfield Crescent
Clearview, Ontario
An Excellent Opportunity to Own this Brand New, Never Lived in All Brick Home which is located in a Beautiful Town of Stayner. Main Floor offers Very Bright Open Concept Layout with Cozy Fireplace and Pot lights. Kitchen has Brand New Stainless Steel Fridge, Stainless Steel Stove, Stainless Steel Dishwasher. Direct Access from Garage to Main Level. Second Floor offers a Master Bedroom with a Huge walk in closet and a 5 piece Master Ensuite with a Soaker Tub and Glass Enclosed Shower. Additional 2 bedrooms are generously sized with an additional full bathroom. Recently installed New Grass Sodding. Brand new Washer and Dryer. Very close to Sandy Shores of Wasaga Beach, Collingwood and Blue Mountain!! Close to Shopping and Dining. A perfect home to start a great life!! (id:60365)
2834 County Road 124 W
Clearview, Ontario
A charming 2-story Century Home! situated on a 66x133 ft lot, Brick exterior, move-in ready with neutral walls throughout to suit any decor. The home is Beautifully renovated with original oak beams in place &Tasteful Finishes. 3 Bedrooms, an open concept main floor with a custom kitchen offers a centre island, creates ample space to host family and friends, ample soft-close cabinetry, quartz counter tops& backsplash, barn doors, and eye-catching bathroom tiles!. Brand new flooring on the main floor offers a clean, updated aesthetic. Convenient mainfloor laundry, reverse osmosis system, water filtration systems (iron filter, sediment filter, UV light),3 energy-efficient ductless a/c units, and new window coverings throughout the house. The code entry back door opens onto a back deck and a large yard, giving convenient access to a wheelchair through the ramp. The back deck is a perfect place to relax and enjoy Summer days grilling on the barbecue with plenty of yard. Entering the property, a large driveway accommodating 4- 5 vehicles plus a 1-car detached garage.Short Drive To Collingwood, an abundance of dining & shopping options, Blue Mountain, Georgian Bay, Beaches. (id:60365)
215 Bayview Avenue
Georgina, Ontario
Beautiful and spacious basement unit located in a newly built custom home, offering a bright and modern living space with 8-foot ceilings throughout. This well-designed unit includes its own private in-suite laundry for maximum convenience and comfort. With two dedicated parking spaces, this rental is ideal for professionals, couples, or small families seeking a high-quality living experience.Located just a few steps from a private beach, this home provides rare access to peaceful waterfront living-perfect for relaxing, walking, or enjoying sunny days by the lake. The layout offers generous living and dining areas, ample lighting, quality finishes, and a clean, contemporary feel. Situated in a quiet and desirable neighbourhood, the property offers easy access to schools, parks, shopping, and major routes.A unique opportunity to live in a luxury custom home with exceptional features, privacy, and the added bonus of a private beach only moments away. (id:60365)
4612 - 8 Interchange Way
Vaughan, Ontario
Festival Tower C - Brand New Building (going through final construction stages) 699 sq feet - 2 Bedroom & 2 bathroom, Balcony - Open concept kitchen living room, - ensuite laundry, stainless steel kitchen appliances included. Engineered hardwood floors, stone counter tops. 1 Parking & 1 Locker Included (id:60365)
307 - 75 Norman Bethune Avenue
Richmond Hill, Ontario
This Bright and Functional One Bedroom Unit with 1 Underground Parking and 1 Locker Is Located In High Demand RH Location. Freshly Painted Throughout, Featuring a New Accent Wall in Living Room and New Laminate Flooring Throughout. Good Size Kitchen w/ Granite Counter, S/S appliances, Backsplash and New Kitchen Faucet. Easy Access to Highway 404/ 407. Next to Bridge By-Pass. Walking Distance To Viva/ York Transit, Shops, Restaurants, Banks & Offices Of All Nearby Business Parks. Bldg Amenities: Indoor Pool With Full Size Lane, Gym, 24 Hr Concierge, Sauna, Party Room & Underground Parking. (id:60365)
90uab - 7393 Markham Road
Markham, Ontario
Multiple Units Available, Option To Combine On Main Floor, Perfect Location To Start Your Business!! Tmi Included, Front Fazing Markham Rd, High Traffic Area, Minutes From 401/407, Surrounded By Giants Like Costco, Canadian Tire, Home Depot, Shoppers Drug Mart, Tim Horton's, Convenience Of Banks Td Canada Trust, Rbc, Etc. Great Signage Exposure. Available To Rent Immediately, Permitted Uses, Office/Retail/Medical Options. (id:60365)
94a - 7393 Markham Road
Markham, Ontario
Multiple Units Available, Option To Combine On Main Floor, Perfect Location To Start Your Business!! Tmi Included, Front Fazing Markham Rd, High Traffic Area, Minutes From 401/407, Surrounded By Giants Like Costco, Canadian Tire, Home Depot, Shoppers Drug Mart, Tim Horton's, Convenience Of Banks Td Canada Trust, Rbc, Etc. Great Signage Exposure. Available To Rent Immediately, Permitted Uses, Office/Retail/Medical Options. (id:60365)
1215 - 9560 Markham Road
Markham, Ontario
Bright & Functional 1 Bedroom + Den Condo With Parking & Locker.Offering 638 Sq. Ft. Of Well-Designed Living Space Featuring A Bright Open-Concept Layout With 9-Ft Ceilings. Modern Kitchen With Granite Countertops & Stainless Steel Appliances(Brand new Stove). Amazing West Views from the Walk-Out Balcony ( Accessible From Both Living Room And Primary Bedroom). Den Ideal As Second Bedroom Or Home Office. Includes 1 Parking & 1 Locker. Well-Managed Building With Gym, Party Room, Rooftop Terrace & 24-Hour Concierge. Prime Location Close To Supermarkets, Parks, Hwy 407, Schools, And Steps To Mount Joy GO Station - Perfect For Commuters. Includes: Stainless Steel Stove, Fridge, Hood Range Microwave, Dishwasher, In-Suite Washer & Dryer *** Some Pictures Are Virtually Staged *** (id:60365)
147 Ashton Drive
Vaughan, Ontario
RAVINE LOT | WALK-OUT BASEMENT Premium 60 FT Wide Lot | NO SIDEWALK (6 CAR PARKING ON DRIVEWAY) | 4,000 SQ FT FINISHED LIVING SPACE| 4+3 Bedroom Detached | 3 Kitchens & 5 Baths| Fully Renovated| Welcome to 147 Ashton Dr - a rare ravine-lot offers a peaceful retreat from city life, while living in the city. This isn't living "near nature"; it's living in it - backing directly onto city-protected nature - with total privacy and no rear neighbours. This Fully Renovated home features a bright, carpet-free, open-concept main floor with hardwood, 24x24 porcelain tiles, oversized breakfast area and large windows. The chef inspired kitchen offers Quartz counters, centre island, WOLF 6-burner gas stove, sleek appliances, backsplash, undermount sink facing ravine. Family room w/ gas fireplace & wainscoting. Upgraded mudroom. Spacious bedrooms; primary with walk-in & ensuite. Walk-out basement features 2 Separate-Entrance Units (3 beds, 2 baths) ideal for extended family or potential income (current owners were getting $3,300/mo). Now VACANT, & move-in ready. (id:60365)
523 - 9000 Jane Street
Vaughan, Ontario
Welcome to Charisma Condos by Greenpark! Located in the heart of Vaughan, this spacious 1 bed + den unit boasts 622 Sq. Ft. living space + a spacious balcony with South views! Featuring floor to ceiling windows for ample natural light. 1 underground parking & 1 locker included! * FREE* INTERNET INCLUDED (Tenant only pays hydro & cable). Just steps from Vaughan Mills, transit, shops, entertainment and so much more. Stunning state of the art building amenities includes: Wifi lounges, pet groom rom, theatre room, game room, family dining room, billiards room, Bocce courts & lounge. Take you fitness journey to the 7th floor, outdoor pool & Wellness Centre featuring fitness club and yoga studio. (id:60365)
20 - 80 Carlauren Road N
Vaughan, Ontario
* Location Location * 2 Floors With Separate Entrances, Totaling 2,614 Square Feet (Offices) Plus 247 Square/Feet (Industrial Space With 12' Drive In Door), 9 Bright & Spacious Offices, 2 Front Reception Areas, Boardrooms, Bull Pens, 2 Kitchenettes, 2 Washrooms, Rear Warehouse... Main Floor Tenant Pays $2,500 Plus HST With Lease Ending May 31st, 2027. Floor Plans Attached. Amazing Opportunity For Savvy Buyer! (id:60365)
2009 - 8 Interchange Way
Vaughan, Ontario
Welcome to Festival Condos! Enjoy the modern, convenient life-style in this stunning brand-new 2-bedroom condo just step away from Vaughan Metropolitan Centre. Featuring an open-concept layout, the living area is bathed in natural sunlight with expansive floor-to-ceiling windows that frame the panoramic view of the city, and provide access to a private south-east facing balcony. The space flows into a stunning modern kitchen, a centrepiece of design featuring sleek, two-tone cabinetry with light wood-grain lower cabinets and glossy white upper. Beautiful quartz countertop and matching backsplash provide a polished backdrop for a full suite of integrated stainless steel appliances, including a built-in oven, microwave, and electric cooktop. This thoughtful layout includes a split two bedroom layout, each bedroom with it's own ensuite bathroom access and closet. Perfect for young couples or small families! One parking spot and one storage locker are included! Convenient location just steps to VMC subway, transit, shops, restaurants! Easy access to Hwy 400/407. (id:60365)

