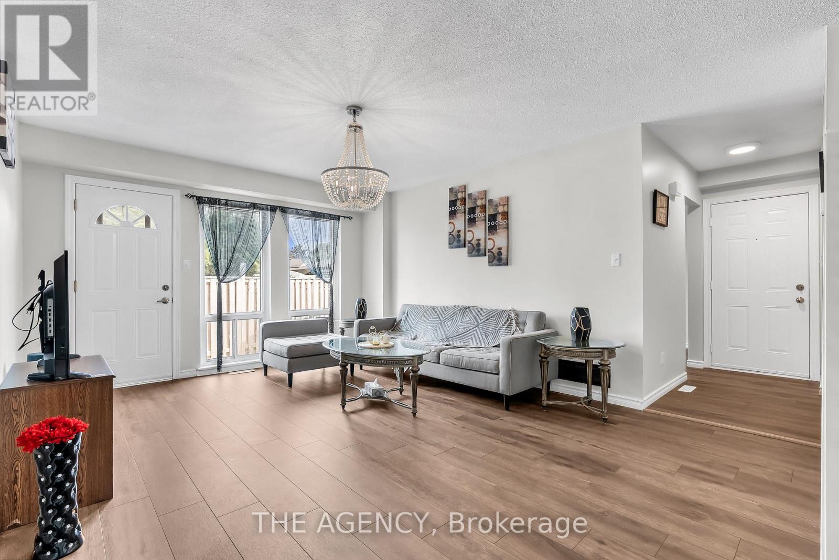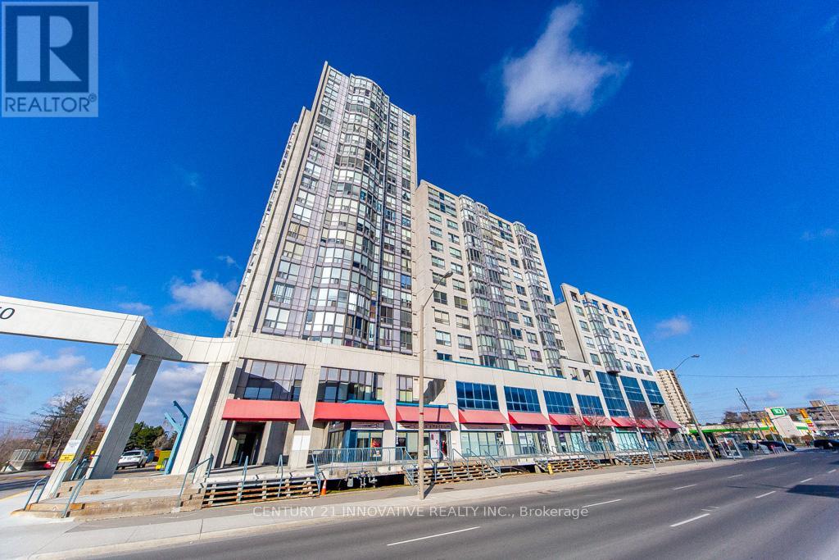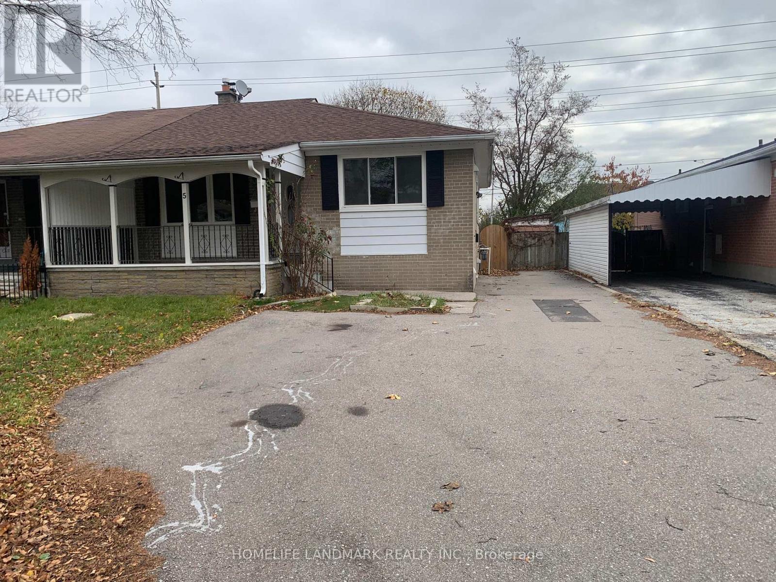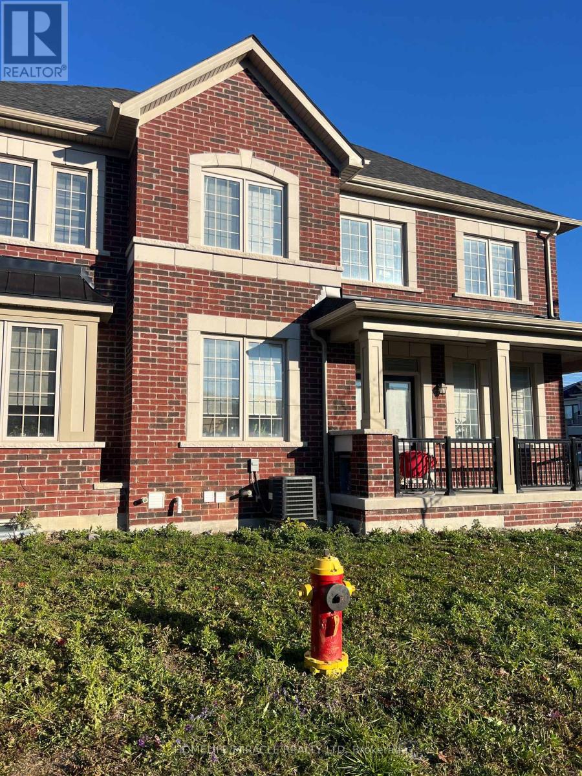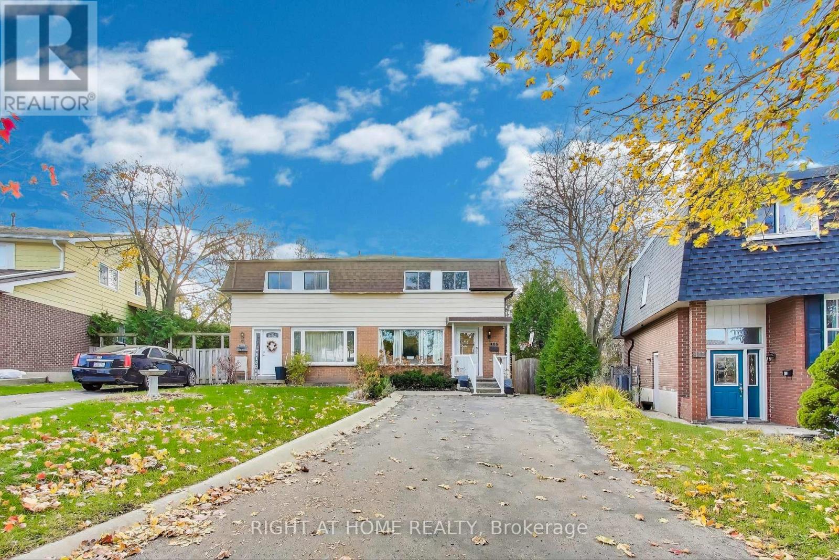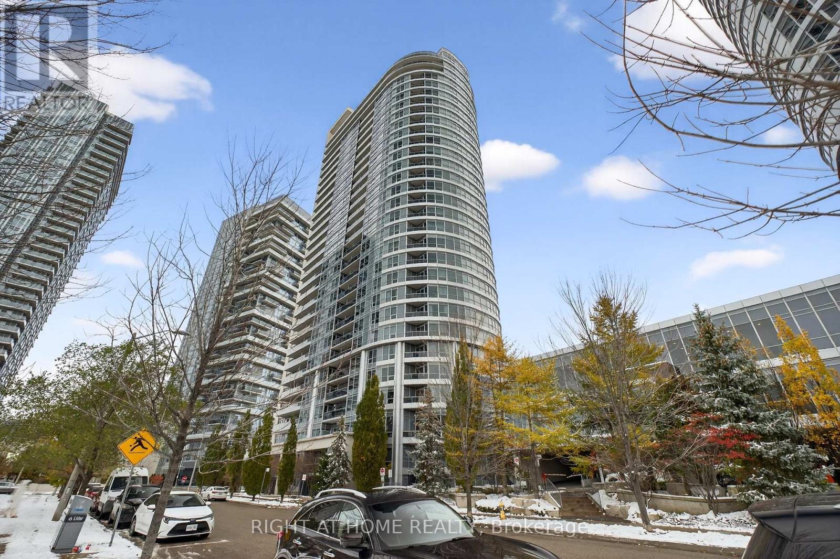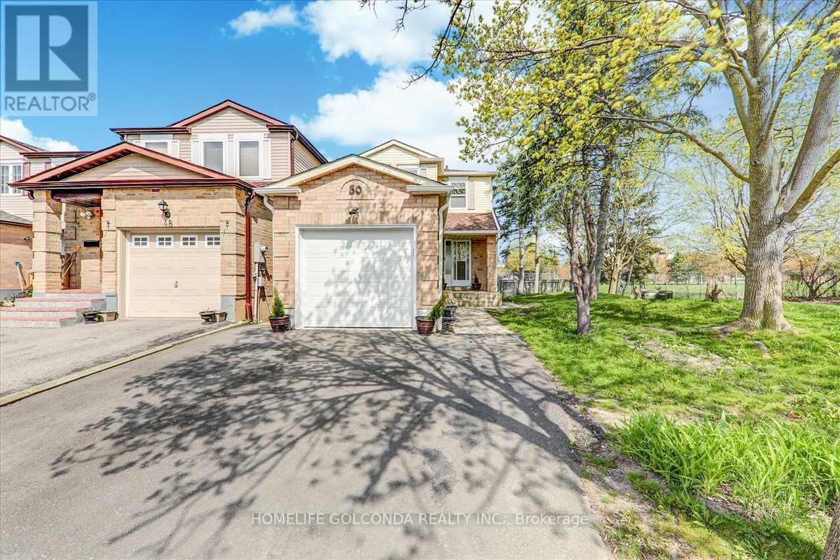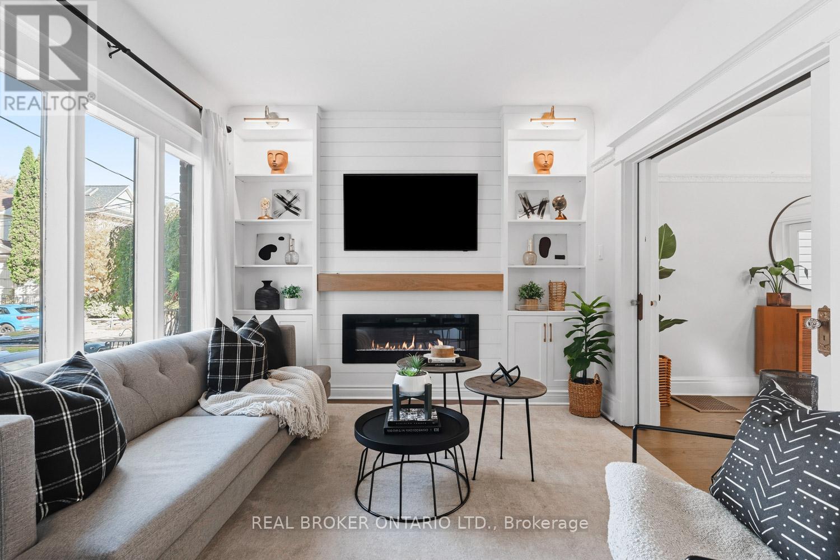38 Lochleven Drive
Toronto, Ontario
Welcome to this lovingly maintained home in the heart of the family-friendly Scarborough Village community. Cherished by the same family since 1962, this property offers a rare rear addition off the 3rd bedroom which creates incredible flexibility for modern living. Enjoy the expanded area as a spacious primary bedroom suite. Use the original bedroom as an office, nursery, or luxurious walk-in closet with ensuite washroom potential. The extra bonus room can also be used as a main floor family room with a walk-out to the private backyard. A separate side door entrance provides exciting basement suite potential. The cozy space on the lower level has a fireplace and new flooring. It also offers an abundance of storage space with 2 large crawlspaces. The convenient eat-in kitchen flows into the open concept living and dining rooms ideal for family gatherings and entertaining. The home is freshly painted throughout and has refinished hardwood floors. Commuters will appreciate the excellent transit score with multiple TTC routes, quick access to Kingston Rd and the Eglinton GO Station. Walk to neighbourhood schools. Outdoor lovers will enjoy being steps from Lochleven Park, a neighbourhood hub with extensive playgrounds, a baseball area and large green space ideal for playing and picnics. Explore arts, fitness, skating, and more at the nearby Scarborough Village Community Centre. The beauty of Lake Ontario is also close by. Stroll the base of the Scarborough Bluffs at Bluffer's Park and Beach, wander through Guild Park and Gardens, run or bike along the Waterfront Trail. Ideal for families or investors alike, this is truly a wonderful place to call Home. (id:60365)
101 Neville Park Boulevard
Toronto, Ontario
Who Needs A Cottage? Live The Beaches' Lifestyle Full Time, This Is The Detached House That Makes It Possible. With Legal Two-Car Parking (Yes, Really!) & A Setting That Feels Worlds Away, 101 Neville Is That Beach-Vibe Home That Feels Like A Hug. Sitting On A Quiet Cul-De-Sac (Insert: The Kids All Playing) Under Towering Trees, The Street Feels Distinctly Suburban - Yet You're Only A Five-Minute Walk To The Beach. On Summer Afternoons, You Can Sometimes Hear The Jet Skis Out On The Water. The Surrounding Gardens & Mature Canopy Make It Easy To Forget You're Still In The City. Inside, West-Facing Rooms Glow Every Afternoon As The Sun Pours Across The Floors, Climbs The Walls, & Drifts From Room To Room. It's The Kind Of Natural Light That Makes You Exhale The Second You Walk In. Especially As Your Porch Welcomes You After A Long Day. The Home Has Been Thoughtfully Updated: Extended Backyard Deck For True Outdoor Living, New Front Door, Rebuilt Fireplace W/ Open Log Fire & Custom Built-Ins (The Cozy Factor Is Real), Family Room Built-Ins (We Have A Main-Floor Family Room), New Furnace & AC (2020), New Dishwasher, Insulation Upgraded From R15 to R60 (Hugely Improving Efficiency,) Backwater Valve, Brick Chimney Replaced. With Room To Play In Both The Front & Back Yards, The Property Feels Like A Little Country-Road Destination. Warmth Truly Lives In These Walls. Balmy Beach School. Steps To The Street Car, The Lake & Queen Street. (id:60365)
#2002 - 11 Lee Centre Drive
Toronto, Ontario
Conveniently located spacious 2 Bedroom, 2 bathroom condo with parking and locker. This functional layout boasts an abundance of natural light with a clear view of the courtyard. Located in one of Scarborough's Most Desirable and Convenient Locations - Steps to Scarborough Town Centre, TTC, Restaurants, Shopping, 401, U of T (Scarborough Campus), Centennial College, and much more. A Large Living/Dining Space Ideal For Both Relaxing And Entertaining. The Spacious Primary Bedroom Includes A Private 4-Pc Ensuite, while The Second Bedroom Features A Bright Bay Window Perfect For Enjoying Gorgeous Sunset Views. All Utilities are included in the Maintenance Fees! This well managed building offers top tier amenities: indoor pool, gym, basketball and badminton courts, 24-hour concierge, guest suites, party room, billiards, and more. Perfect for professionals, couples, or small families. (id:60365)
82 Ziibi Way
Clarington, Ontario
Perfectly appointed layout with separate entrance to basement apartment from front foyer. Whether you're a 1st time buyer looking to off-set your mortgage payments with rental income, or have a family member who prefers their private space, or you're a savvy investor, this is the property for you! Move in ready & comes complete with 2 kitchens, 2 stainless steel appliance packages, 2 laundry rooms. Separate gas metres, hydro metres, electrical panels, programable thermostats & doorbells. Enjoy smooth 9 foot ceilings, over sized windows, high end vinyl flooring, quartz counter tops & frameless shower doors throughout. Walk in closets in every bedroom. Walk in shower & double vanity in ensuite. Garage access from main floor. Gas line BBQ hook up on back deck. Conveniently located near 401, 35/115 & GO Station car pool lot for easy commuting. Minutes to rec centre, skatepark, marina & lake. 7 year Tarion Warranty. 1st time buyers may eligible for HST rebate of up to 13%!! Freehold townhome - no condo fees. This is the one you've been waiting for! *Furnished photos are of model unit* (id:60365)
35 - 1333 Mary Street N
Oshawa, Ontario
Great Deal for First Time Home Buyers. Maintenance Fee includes Hydro and Water! Welcome to this Bright and Spacious home in a Well-Maintained Condo Complex with Updated Windows and Exterior Doors. Recently Renovated with New Laminate Flooring, Large Porcelain Tiles in the basement, and a Fresh Coat of Paint. The Eat-In Kitchen features White Cabinets, Subway Tile Backsplash, Dark Countertops, and a Pantry Cupboard, with space for a buffet and dining table for six. The sun-filled Living Room offers Two Floor-to-Ceiling Windows and a Walk-Out to a Fully Fenced Backyard. The Primary Bedroom includes a Large Walk-In Closet. Comes with an Exclusive Parking Spot and 1 Visitor Parking Pass. Conveniently located near Taunton & Simcoe, with easy access to Transit, Shopping, Restaurants, Costco, Ontario Tech University, and Durham College. Just 10 Mins to Hwy 407, 15 Mins to Hwy 401, and 10 Mins to Downtown Oshawa. With BONUS Furniture Items. Don't miss this Gem! (id:60365)
416 - 2550 Lawrence Avenue E
Toronto, Ontario
Welcome to this bright and spacious condo featuring Extra large windows that flood the unit with natural light. Enjoy an open-concept living and dining area, perfect for relaxing or entertaining. The king-size primary bedroom offers generous closet space with his and her closets with EnSuite washroom in the suite. All-inclusive living! Simply pay the rent and enjoy no extra utility or parking costs. One underground parking spot included. Residents have access to exceptional building amenities, including a fully equipped gym, sauna, indoor swimming pool, library, party and games room. Conveniently located with TTC at your doorstep, and steps from banks, grocery stores, gas station, restaurants and places of worship-everything you need is within walking distance. (id:60365)
( Lower ) - 5 Tulloch Drive
Ajax, Ontario
Move In Clean & Ready Gorgeous ( Lower ) Semi-Detached House, Freshly Painted, Lights, Sept Entrance To Basement. This Spacious Basement Has A Separate Entrance. Garden Beds In Fenced Backyard For All Your Organic Planting Needs. Quiet Neighborhood, Close To School, Mins To Public Transit, Supermarkets, Hospital , Places Of Worship, Mins To 401. New Immigrants Are Welcome. All New Window . Tenant Lower Floor Pay 30% of Utility Bills, One Parking Spot. WOW Free Wi Fi . (id:60365)
1430 Stillmeadow Lane
Pickering, Ontario
Welcome To Brand-new, never-before-occupied 2-bedroom basement apartment offering modern living and a bright, spacious layout. Beautiful Modern Kitchen with Quartz Countertop and Backsplash. Features include a full bathroom, private ensuite laundry, large windows providing excellent natural light, stainless steel appliances, and vinyl flooring throughout. Conveniently located close to a new school, parks, Hwy 407/401, Pickering GO Station, and Pickering Town Centre. (id:60365)
408 Camelot Court
Oshawa, Ontario
Enjoy more space and privacy with this ravine-lot semi featuring an inground pool and a quiet court location. The home maintains its original 4-bedroom layout, with two adjoining rooms currently set up as a bedroom plus bonus sitting/play space, along with two additional bedrooms.The main floor includes a bright living room, separate dining room, powder room, and walkout to the deck. The unfinished walk-out basement with side entrance offers storage and future potential. Updates include broadloom (2022), shingles (2020), furnace + A/C (2013), pool pump (2022), and an ESA-certified panel (2022). Steps to schools, parks, transit, shops, and the 401. (id:60365)
2015 - 181 Village Green Square
Toronto, Ontario
Luxurious Tridel Ventus 2 in a prime Scarborough location! Stunning split 2-bedroom layout with open-concept kitchen featuring granite counters & backsplash. Two full baths plus a spacious den in its own room-ideal as a 3rd bedroom or home office. High-floor unit offering an unparalleled unobstructed park view and a smart, efficient layout with no wasted space. Enjoy world-class amenities, 24-hr concierge, and easy access to Hwy 401, GO Station, shopping & all conveniences. Parking included! Don't miss this exceptional opportunity! (id:60365)
50 Prosperity Pathway
Toronto, Ontario
Client Remarks Welcome to this beautifully maintained 3-bedroom, 2-bathroom home offering spacious and modern living in a prime location! Enjoy the convenience of ensuite laundry, two dedicated parking spots, and a thoughtfully designed layout perfect for families or professionals. The open-concept living and dining area is ideal for entertaining, while the private primary suite features a full ensuite bath. Close to schools, parks, transit, and shopping this is a must-see property that combines comfort, functionality, and style. (id:60365)
7 Juniper Avenue
Toronto, Ontario
A peaceful Beach home in a vibrant community. A rare blend of calm and energy, 7 Juniper sits quietly just minutes from the heart of the Beach. Pull into your parking pad, a luxury not every Beach address offers. Step up to an entryway that's more than a passage: this mudroom wrapped with floor-to-ceiling windows offers room to store your shoes and hang up your coats. To sit and pull off your boots, enjoy a moment beside some of your plant collection, or sift through today's mail. Inside, vintage details like ornate trim and glass knobs reflect the home's history. French and pocket doors on the main floor let you shift the layout: open for connection or closed to define each space. The living room's bright, anchored by a fireplace and built-ins, perfect for a nap, or another try at styling your shelves. The dining room fits a full table for gatherings, and when the weather's right, its doors open to a deck and tree-lined yard, functioning as an indoor-outdoor space. The kitchen leads to the basement, where you'll discover an unexpected climbing wall connected to a rec room, perfect for movie marathons, game nights, and the latest TikTok trend. There's storage, a laundry room, and a full washroom too. Upstairs are three bedrooms, with the primary featuring built-in closets and room for a king bed. Original bay windows in the front bedrooms flood the floor with light, and the bathroom features a clawfoot tub, ready for bubble baths, book balancing, or just admiring a piece of the home's past. Juniper sits within a sought-after school district with Malvern C.I. and Williamson Rd. P.S. for French Immersion. Just a short walk down, the calm vibe gives way to the energy of Queen St., lined with cafés, restaurants, and shops. Kew Gardens for markets and concerts. The Jazz Fest every summer. And when you need a break from it all, the boardwalk's there for morning runs, laid-back beach days, or a quiet bench with a view. (id:60365)





