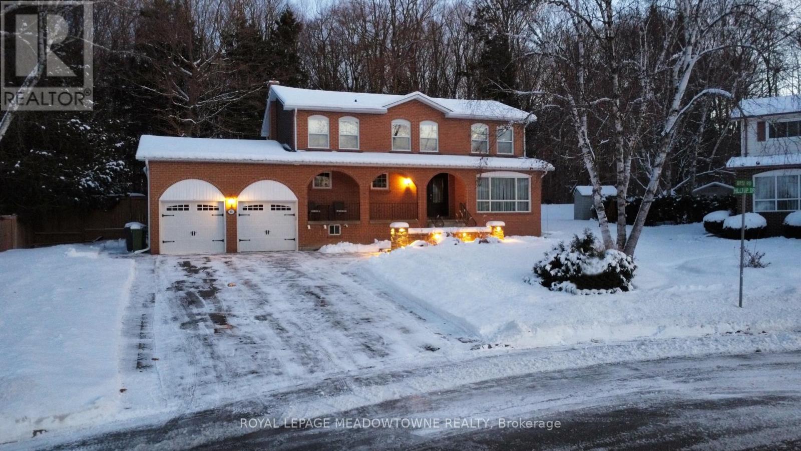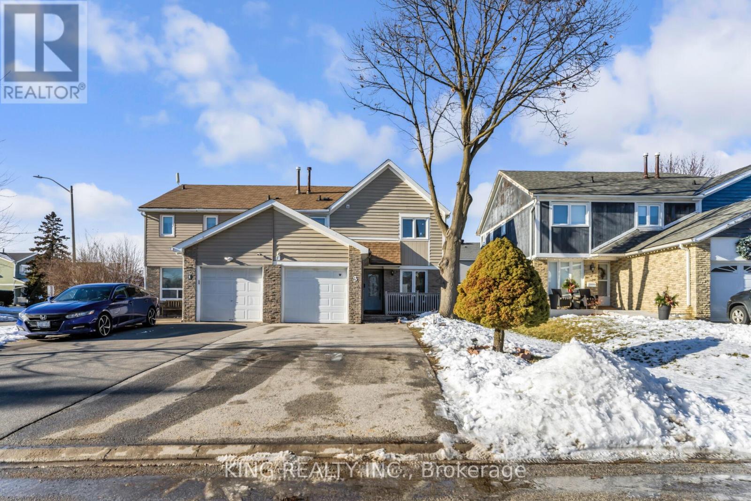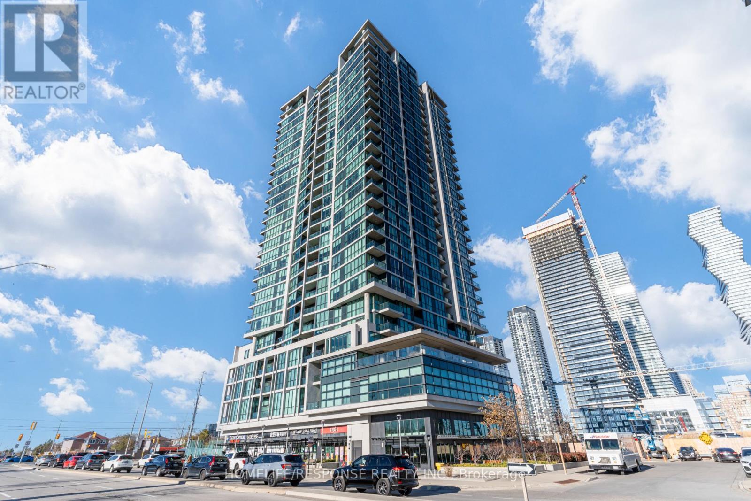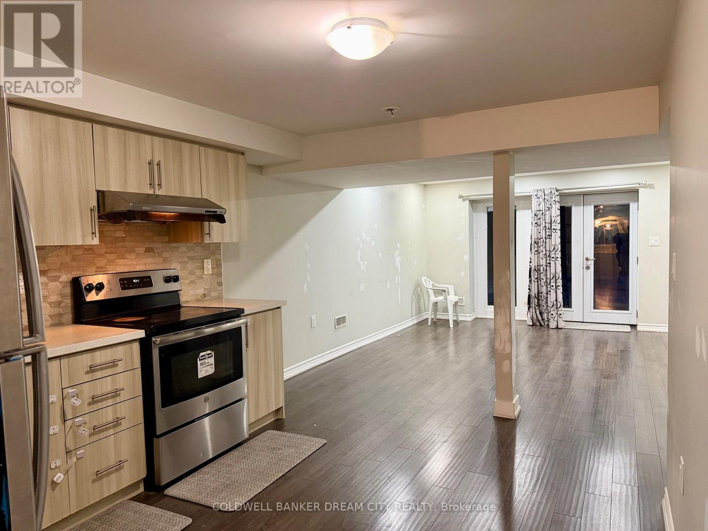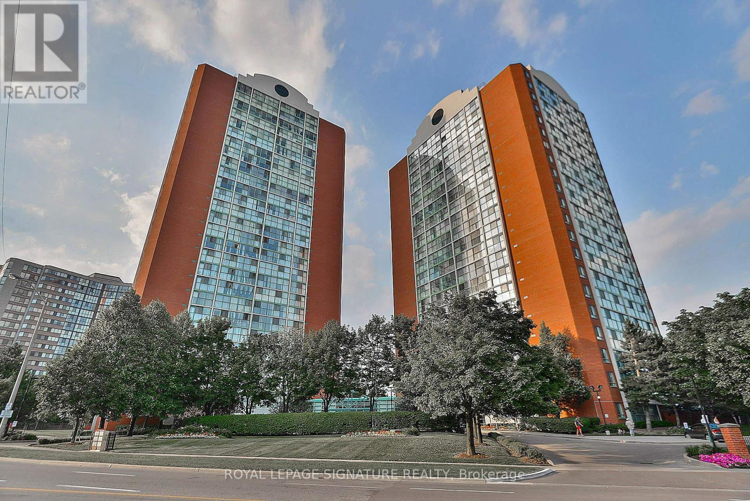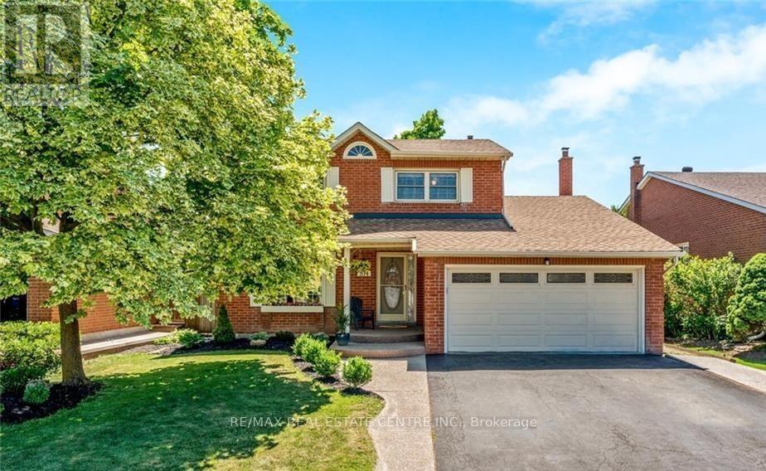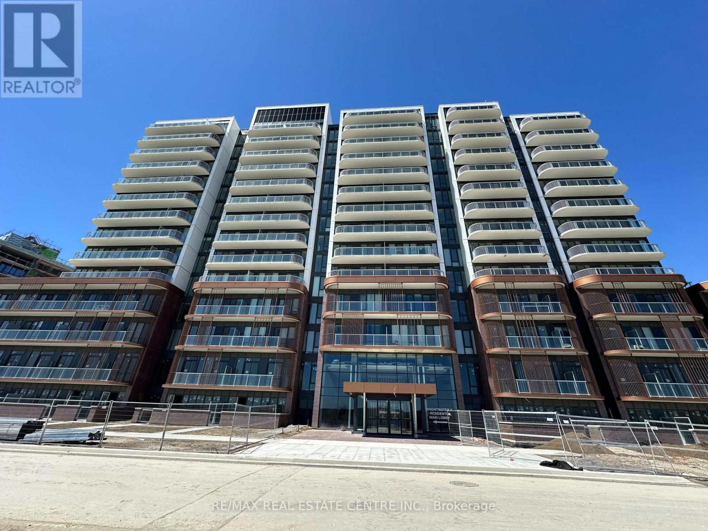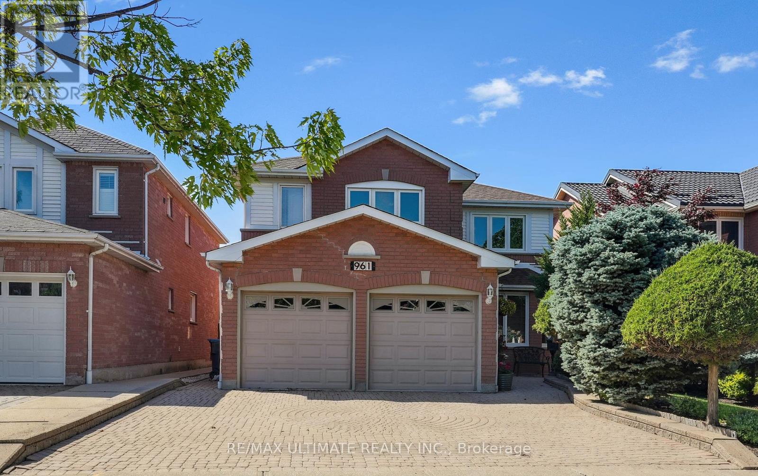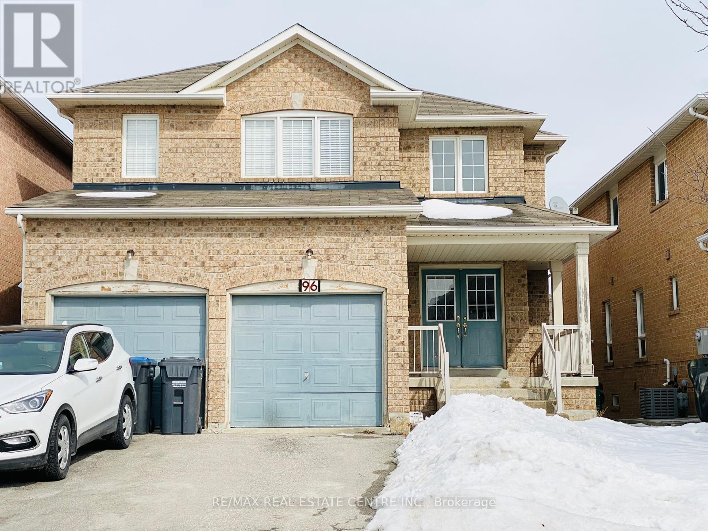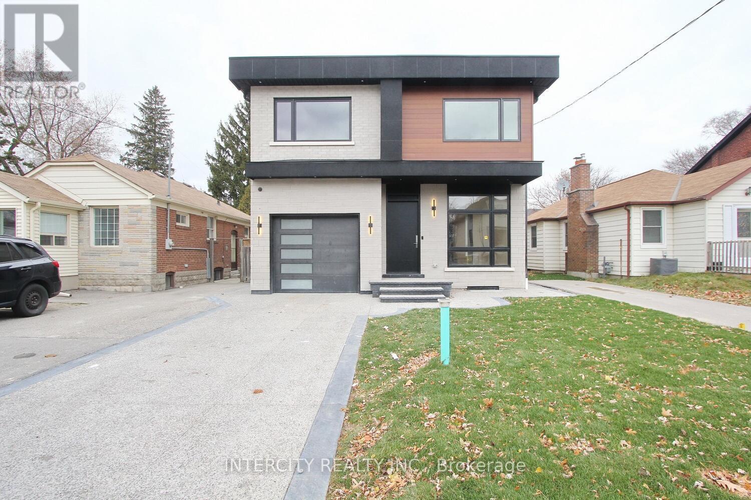40 Hilltop Drive
Caledon, Ontario
Welcome to 40 Hilltop Drive in the heart of Caledon East a stunning 4-bedroom, 3-bathroom home on nearly half an acre, backing onto serene green space and trails. The main floor has been beautifully renovated with new hardwood, updated stairs, crown moulding, pot lights, and a chef-inspired kitchen featuring solid wood cabinetry, quartz counters, stainless appliances, 5-burner gas stove, wall oven, and pot drawers. The family room offers a cozy wood-burning fireplace and walkout to the backyard oasis. Enjoy a sunroom overlooking the heated pool, composite deck, gazebo, and fire pit, with professionally landscaped gardens and interlock. Evening entertaining is magical with custom lighting throughout patio and garden spaces. The oversized porch, main floor laundry, central vac, and updated baths, including a spa-like ensuite, add comfort and convenience. Located on a quiet, family-friendly street, steps from parks, schools, and Caledon East trails this home is the perfect blend of luxury and lifestyle. Caledon East is a family-friendly community known for its beautiful parks, trails, and excellent schools. The Caledon East Community Complex, just minutes away, features a pool, gymnasium, and arenas, offering year-round recreational activities. Residents enjoy a peaceful, rural atmosphere with easy access to essential amenities, making this home a perfect choice for those seeking a harmonious blend of nature and convenience. (id:60365)
3 Nottawasaga Crescent
Brampton, Ontario
Welcome To An Absolutely Gorgeous 3+1 Bedroom 4 Washroom Fully Renovated Semi-Detached House, Freshly Painted. Beautiful Open Concept Main Level With Gleaming Hardwood Floor All Over. Designer Kitchen With Upgraded Cabinets, Granite Counter, Glass Backsplash & Large Island With B/F Bar. Great Room With Fireplace, Pot Lights & Crown Molding. Spacious Three Bedrooms & Two Upgraded Bath On The Second Level. Laundry on main floor. Close To Highway 410 and Sandalwood Plaza. New AC and Beautifully Finished Bsmt Includes Bedroom, Washroom, Full Kitchen. (id:60365)
305 - 3985 Grand Park Drive
Mississauga, Ontario
One of a kind Builder Model unit. Spacious sun-kissed 1+1, 2 full bathrooms unit in highly desirable 'Pinnacle Grand Park'. Over 900 sq ft unit lovingly well-kept by owner, ready to move in. 9ft ceilings, with floor to ceiling windows. Extra large kitchen, SS appliances, lots of cabinet and quartz counter space. Large Master Bedroom with extra large double closet and spacious ensuite bathroom. Large Den that is big enough to be a second bedroom. This unit has clear views from the floor to ceiling windows with no buildings or obstructions. Enjoy spectacular sunsets! Convenient access to luxury amenities including indoor pool, hot tub, and gym on the same floor as this unit. Locker is conveniently on the 4th floor for quick access to private storage. Secluded parking spot. There is ample and free visitor parking. There is a large party room and billiard table, a rooftop patio which includes BBQs, a community garden and spectacular views of downtown Mississauga. Enjoy city centre living being steps away from restaurants, stores, pharmacy, medical centres, transit and more just across the street. Within walking distance to Square One, Living Arts Centre, Library, Celebration Square, Sheridan College, and schools. Within few minutes drive to UTM, GO stations, and hiking trails nearby. Get the best of both worlds! (id:60365)
44 Mincing Trail
Brampton, Ontario
Legal 2-Bedroom spacious and bright walk-out basement available for lease. Features a large living and dining area, a master bedroom with a bay window, and a second bedroom with its own window. Includes separate entrance, in-suite laundry, one full washroom, and one parking space. Conveniently located close to transit and schools. Required documents include two recent pay stubs, an Equifax credit report, and a completed rental application. (id:60365)
1 - 167 Dynevor Road
Toronto, Ontario
**Attention Young Professionals & Students** Be the first to call this brand new fully renovated 2 bedroom apartment home! Situated at Dufferin & Eglinton, access to living in this location could not have come at a better time. With the LRT weeks away from completion and construction finally cleared, there are few options that compare to such a convenient location. Higher ceilings and north west views that allow for plenty of natural light. Transit access at your door step, No Frills grocery just one block away, and Yorkdale is less than a ten minute drive. Street parking available through a city permit** (id:60365)
Ph6 - 4205 Shipp Drive
Mississauga, Ontario
Luxury Penthouse Living! This executive 2-bedroom, 2-bath suite showcases unobstructed panoramic city views and an elegant, modern design. The upgraded kitchen features quartz countertops with stainless steel appliances, both bathrooms have been tastefully updated. The spacious primary bedroom includes a walk-in closet. Enjoy floor-to-ceiling windows, pot lights, and high-quality laminate flooring throughout. Ideally located within walking distance to Square One, parks, library, farmers' market, restaurants, the Mississauga Transit Hub, and GO Bus Terminal. A rare opportunity to lease a penthouse with all utilities included (heat, hydro and water). Additional parking is available for rent starting at $30 per month. (id:60365)
874 Childs Drive
Milton, Ontario
** PRIME LOCATION MILTON *** Spacious and well-maintained 4-bedroom, 3-bathroom detached homeavailable for lease in a sought-after Milton neighbourhood. This bright and functional homefeatures an open-concept layout with generous principal rooms,Separate living, dining and sun roomis ideal for family living and entertaining. The modern kitchen offers ample cabinetry and counterspace. Four well-sized bedrooms provide comfort and flexibility. Additional features includeprivate driveway parking, an attached garage for extra storage, security systems offer safe livingand a low-maintenance yard. Located close to schools, GO station, parks, shopping, and publictransit, with easy access to major highways. Tenant pays 70% utilities. Basement not included. Thishome is Ideal for families or professionals seeking space, comfort, and a prime Milton location. (id:60365)
1002 - 220 Missinnihe Way
Mississauga, Ontario
Welcome to Brightwater II! Brand new 2 bedroom + den open concept unit located in the prestigious waterfront district of Port Credit. This sun-filled unit boasts of floor to ceiling windows, updated finishes, stainless steel kitchen applications and sleek island perfect for entertaining guests. Situated in the luxurious Brightwater community with access to parks, trails, and much more in the Port Credit village. Experience waterfront living at its finest just steps away from groceries, coffee, entertainment, restaurants, and Port Credit GO station. Enjoy walks by the lake and discover a lifestyle of luxury and convenience. (id:60365)
961 Focal Road
Mississauga, Ontario
Fantastic detached brick 4 bedroom home in great neighbourhood! Lovingly maintained and true pride of ownership. 2,735 square feet plus finished basement, almost 4,000 square feet of living space. Large principal rooms. Main floor complete with all desired rooms but with an sense of open concept living. Large kitchen with limestone backsplash, stone counter, and stainless steel appliances overlooking large breakfast area with walk out to deck. Comfortable main floor family room with wood fireplace (never used by current owner, buyer to verify).Large second floor with 4 bedrooms and oasis primary bedroom complete with walk-in closet, 4piece ensuite bath with jacuzzi, and sitting area, perfect for reading or relaxation. Linen closet. Huge finished basement with recreation and games areas. Awesome bar. Custom wall unit with built-in shelves and storage. Great entertaining space. Basement also has a kitchen and 4piece washroom, easily convert to an in-law suite or apartment. The current owners did not rent it during their occupancy, it is in excellent condition as the rest of the home. Oak stairs and banister. 100 amp service with breaker panel. Furnace and A/C (2017). Large double car/door garage with openers, side entrance from exterior, and another entrance to the home via the laundry/mudroom. Professionally landscaped with interlock driveway and walk ways. Irrigation system. Gardener's dream front and backyards. Large deck measuring 11 1/2 feet X 17 feet off breakfast area. Backs onto Century City Park. No back neighbours for quiet enjoyment of this tranquil space. Close to shopping, restaurants, public transit, schools, parks, and short drive to HWY 403. Don't miss this opportunity! (id:60365)
96 Luella Crescent
Brampton, Ontario
Amazing Brampton Fletcher's meadow location, Spacious 4 bedroom 4 washroom detached Home for rent. Approx 3000 SQ FT of Living space. This house has laminate Flooring throughout the Main and 2nd Floor, close to Mount Pleasant Go Station. Big size windows, spacious Eat in Kitchen With access To Garage, Separate Living, Dining, Family Room. Very Close to All Amenities, Schools, Transit, Go Stations, Community Centre, Library, Soccer Field, grocery stores and Shopping. (id:60365)
38 Murrie Street
Toronto, Ontario
Well Come to this brand New Custom Build Modern Style Home In Mimico 37x125 feet lot size !! 4+1 Large size B/Room, Nearby to all amenities, Expose Driveway. 5 Full Washroom ,Open Concept ,Living, dinning, family Combined Area ,10 Feet ceiling On Main, Basement & 2nd Floor 8.5" Feet, Carpet free 6" Engineering Hardwood, 7mm vinyl in the basement, Large Casement Window. 12 feet garage Hight ,3 pc full washroom on the main floor,3 full washroom on the 2nd floor. Laundry ,Sky Light, Quartz Counter top/Back Splash, Centre island, Fire Place, from main kitchen walk to the back yard 12x12 Composed Board Deck . Appliances. Basement Rec Room 27x23.5 , bedroom,13.5x12.5!!! Walk up to the back yard Finished cold room. Much More to List !!!! (id:60365)
27 Dovehaven Crescent
Brampton, Ontario
An Absolute Luxurious Home With LEGAL BASEMENT. No Expense Spared. Shows Like A Model Home - In & Out! Great Curb Appeal! Large Foyer Entrance With Upgraded Tiles. Open Concept Living and Dining Room Is Perfect To Entertain Guests. Gleaming Hardwood Flooring Throughout The Main And Upper Floors. Pot Lights Thoughout! Family Room Is Spacious With Fireplace and Built-In Speakers. Fully Upgraded White Kitchen Is Perfect To Bring Out The Chef In You With Upgraded Appliances, Natural Gas Stove, Granite Countertop, Designer Backsplash and Custom Sink! Upgraded Laundry Room! Designer Master Ensuite And Upgraded All Other Bathrooms! Garage Has Tool Board Walls! Designer Stamped Concrete Backyard Patio And Stamped Conrete Driveway And in Front. LEGAL BASEMENT (Inspection Document Attached) With 2 Bedrooms, 2 Washrooms, Great Room and Kitchen. SOLAR PANEL installed. Hot Water Tank Owned. CENTRAL VAC Unit Installed. (id:60365)

