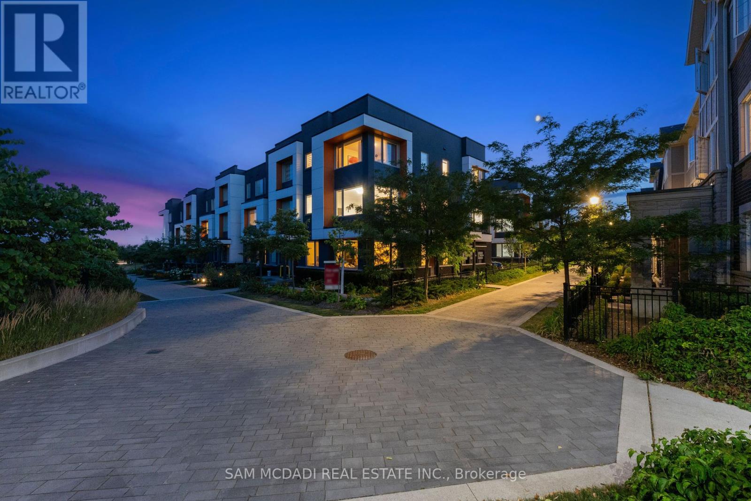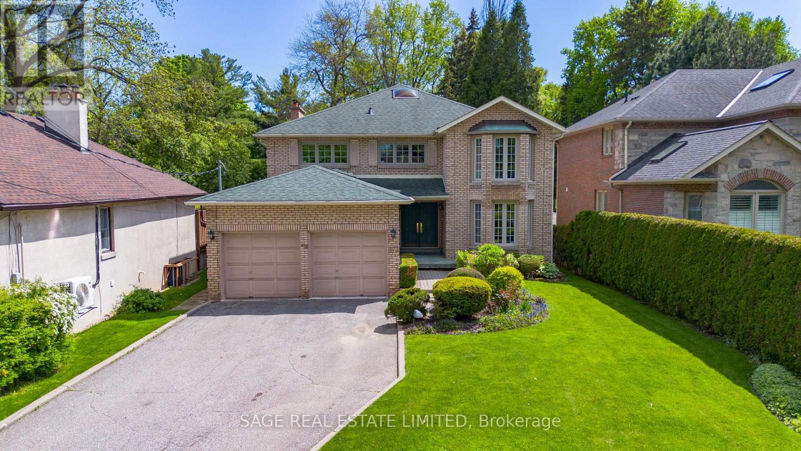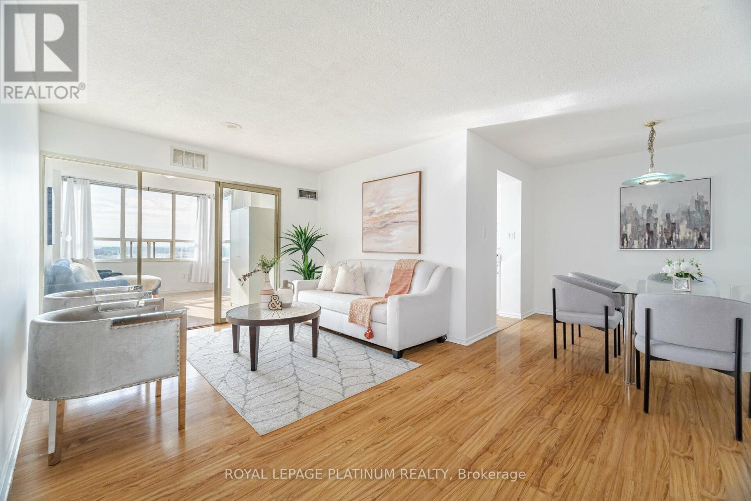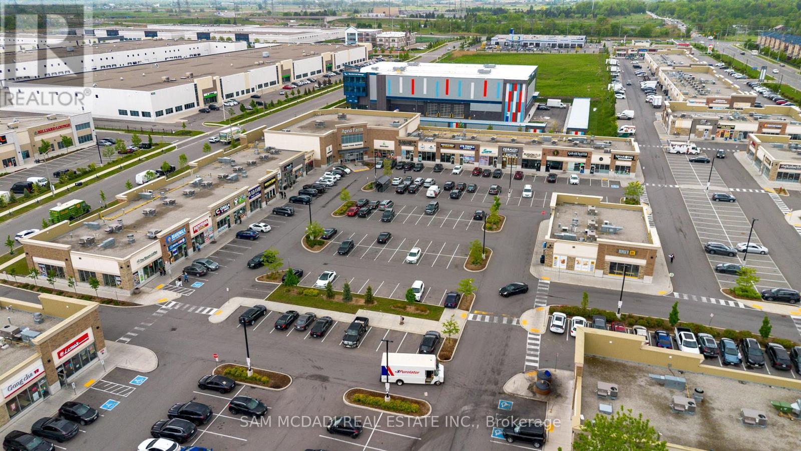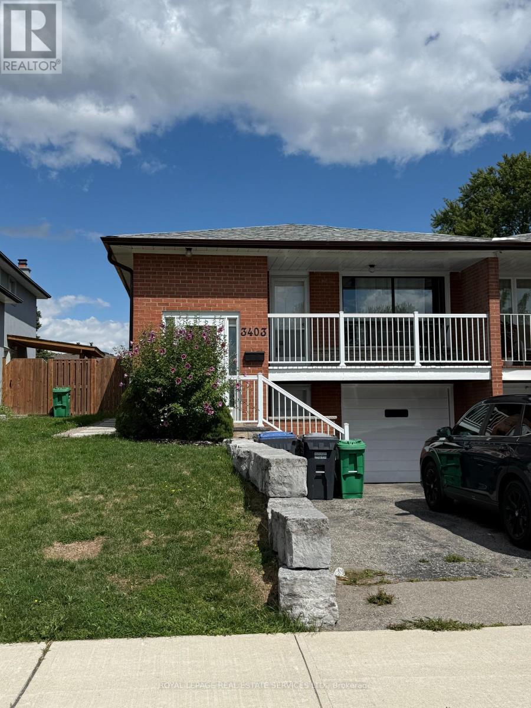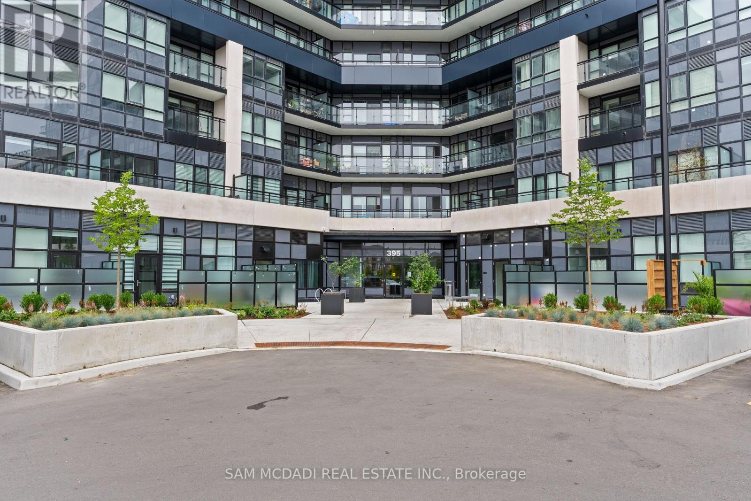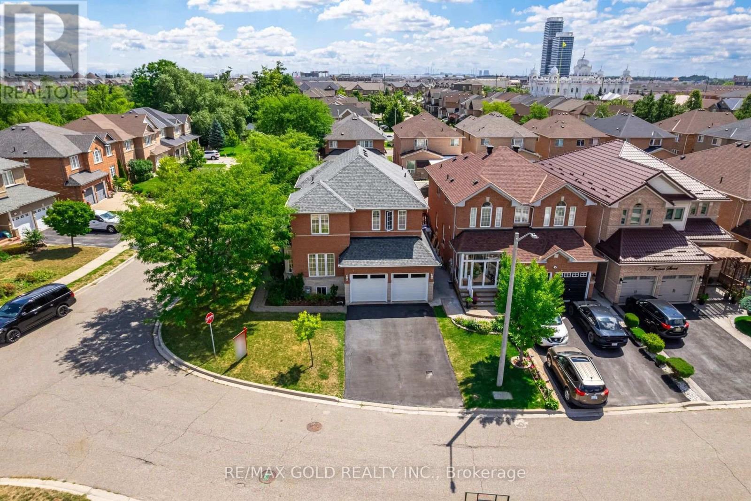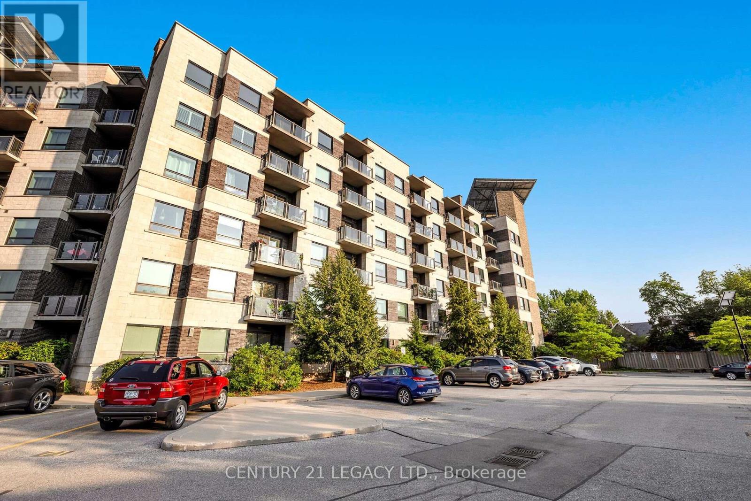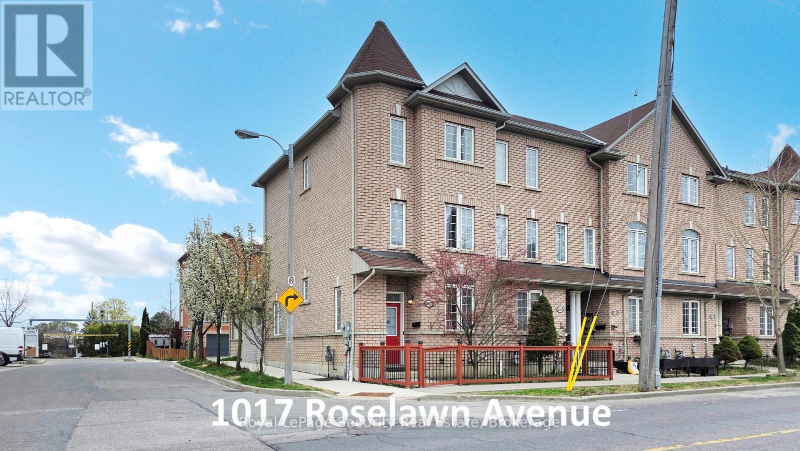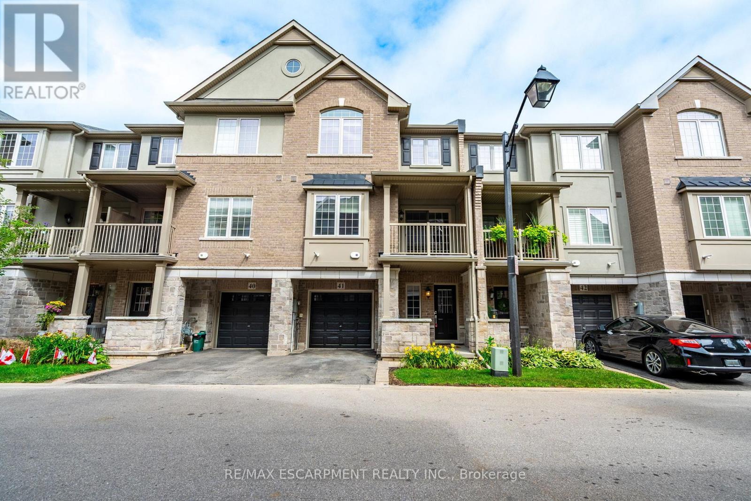34 - 3006 Creekshore Common
Oakville, Ontario
Stunning executive townhouse built by Mattamy Homes. Modern contemporary design with simple clean lines. Located in the coveted "Preserve of Upper Oakville" area. 2048 sq ft of luxury living. 3 bedrooms & 3 baths with a beautiful modern kitchen with Stainless Steel Fisher & Paykel appliances and organic white quartz counters, centre island & a spacious breakfast nook. Plank Wood flooring throughout. Spacious primary bedroom on the upper level with a 3 pc en-suite bath & his/her closets, 2 additional bedrooms plus a 4 pc bath. Sought after 2 car garage. Over 75K in upgrades! A must to view. Close to major highways, shopping, entertainment, restaurants & the new Oakville hospital. Great investment opportunity. Upgrades include Kentwood European Plank Wood flooring, Cornice moulding & 5 1/4" baseboards throughout, White cultured marble vanities & Porcelain tiles in the entrance, powder room & baths. (id:60365)
172 Burnhamthorpe Road
Toronto, Ontario
This cherished family home, proudly owned by the same family for over 40 years, is being offered for sale for the very first time. Over the decades, it has been filled with love, laughter, and Sunday dinners around the dining table, a space that has been deeply cared for and warmly lived in. Set on a 220-foot extra-deep lot with sunny south-facing exposure, the backyard is surrounded by lush greenery, offering a peaceful and private escape. Perfect for summer gatherings on the large deck or simply enjoying quiet moments in the sun. Set well back from Burnhamthorpe, the home offers exceptional privacy and a quiet ambiance that feels pleasantly removed from the street. With over 5,000 square feet of space, this home is ready to be reimagined. The existing layout is both functional and flexible, featuring generously sized rooms and a floor plan that lends itself beautifully to modern updates. The spacious walkout lower level offers exciting potential to convert it into an income-generating suite or a private space for extended family, a great fit for multi-generational living. Located in prime Etobicoke, between Thorncrest Village and Bloor West, this is a neighbourhood known for its family-friendly feel, excellent schools, and a strong sense of community. You are close to transit, highways, beautiful parks, Islington Golf Club, plus great shopping, dining, and local cafes; everything you need is nearby. This is more than just a house, it's an opportunity to make a truly special property your own. (id:60365)
1117 Fleet Street
Mississauga, Ontario
Exceptional Craftsmanship, Timeless Renovations & A Backyard Oasis Await At 1117 Fleet St. This Stunning Home, Steps To The Mississauga Golf & Country Club, Has Been Thoughtfully Renovated For The Most Discerning Buyer. Every Detail Exudes Quality, Style & Comfort, W/ Incredible Attention To Detail Found Throughout Its 3348 Sq Ft Above Grade Plus Fully Finished Lower Lvl. A Grand 2 Storey Foyer Introduces Sun Filled Rooms Enhanced By Custom Millwork, Feature Walls, Tray Ceilings, Hardwood Flrs & Solid Wood Doors. The Gourmet Kitchen Combines Beauty & Function W/ Custom Cabinetry, Quartz Counters, Thermador Gas Range, Fisher & Paykel Double Fridge/Freezer, B/I Wine Fridge, Designer Lighting & A Seamless Walkout To The Pool & Outdoor Kitchen. The True Showpiece Is The Backyard Oasis, A Private Resort Style Retreat Featuring A Newer 20X40 Saltwater Pool W/ Waterfall & Lighting, Expansive Stone Patios, Outdoor Kitchen W/ Grill, Fridge & Keg Fridge, 2 Custom Gazebos W/ Steel Roofs, Heaters, Fireplace & Tv, Sonos Outdoor Speakers, Extensive Lighting & Lush Professional Landscaping W/ Mature Trees & Full Irrigation System. Designed For Yr Round Entertaining, This Space Is A Rare Find Offering Unmatched Privacy & Comfort. Upstairs Showcases 4 Spacious Bdrms Including A Serene Primary Suite W/ Walk In Closet, Large Windows Overlooking The Backyard & A Spa Inspired 6Pc Ensuite W/ Heated Floors, Double Sinks, Soaker Tub & Glass Shower. The Additional Bdrms Feature Hrdwd Flrs, Crown Moulding & Generous Closet Space. The Lower Lvl Expands The Living Area W/ A Theatre Rm W/ Double Door Entry & Tiered Seating, Open Concept Rec Rm/Games Rm/Office, W/ Glass Wall Entry, A Sitting Nook, Distressed Wood Feature Walls & More. This Is A Rare Offering That Blends Elegance, Functionality & Lifestyle. An Impeccably Renovated Home That Shows Beautifully & Offers A Private Retreat In One Of Mississauga's Most Coveted Enclaves. * See Feature List Attached* (id:60365)
1005 - 30 Malta Avenue
Brampton, Ontario
Bright and spacious 2 Bedroom + Den, 2 Bath condo with rare 2 parking spots in a highly desirable Brampton neighborhood! Freshly painted with a renovated kitchen and panoramic views from every room. Maintenance fee includes all utilities. Amenities: outdoor pool, tennis court, gym, sauna, party room & ample visitor parking. Prime location near Hwy 410/401/407, malls, schools, Sheridan College, rec centre, future LRT & more! (id:60365)
72 - 4700 Ridgeway Drive
Mississauga, Ontario
Welcome to 4700 Ridgeway Drive #72, a turnkey commercial opportunity in one of Mississauga's busy and most sought-after corridors. Located in the newer Erin Mills Commercial Centre, the plaza is modern, well-maintained, and features ample surface parking, with a strong mix of restaurants, gyms, big box stores, and specialty retailers. The area attracts consistent foot and vehicle traffic, drawing both local residents and commuters from nearby Oakville and surrounding neighbourhoods. Currently operating as a dine-in restaurant, the unit is fully leased, offering immediate rental income and strong appeal for investors. Whether you're an investor, or entrepreneur, this is a rare opportunity to secure a high-visibility, income-producing unit in one of Mississauga's most dynamic commercial hubs. (id:60365)
Bsmt - 3403 Ellengale Drive
Mississauga, Ontario
Fully Legal Finished, City-Approved 2-Bedroom Basement Unit With Private Entrance. This Bright, Versatile Space Offers A Spacious Living Room Perfect For Relaxing Or Entertaining. Conveniently Located Near U Of T Mississauga, Top-Rated Woodlands Secondary School, Square One, Westdale Mall, And Just A Short Walk To The Bus Stop. Enjoy Easy Access To Nearby Shops, Restaurants, And Everyday Amenities. A Must-See! (id:60365)
819 - 395 Dundas Street
Oakville, Ontario
Brand new 1-bedroom condo at Distrikt Trailside 2 in Oakville featuring high ceilings, floor-to-ceiling windows, open-concept layout, modern kitchen with granite countertops, porcelain backsplash, and stainless steel appliances. Spacious bedroom with large closet, 4-piece bathroom, in-suite laundry, and private balcony. Includes 1 underground parking space and 1 locker. Lots of natural light throughout Building amenities include concierge, gym, party room, lounge, games room, outdoor terrace with BBQs, bike storage, and visitor parking. Prime location close to parks, trails, shopping, dining, Sheridan College, hospital, top-rated schools, GO Transit, 403, and QEW. (id:60365)
14 Martineau Road
Brampton, Ontario
2706 Sq Ft As Per Mpac!! Welcome To 14 Martineau Road, Fully Detached Luxurious Home Built On Premium Corner Lot. Comes With Finished Basement . Main Floor Offers Separate Living, Sep Dining & Sep Family Room. 9 Ft Ceiling On The Main Floor. Fully Upgraded Kitchen With Quartz Countertop, S/S Appliances & Breakfast Area. Hardwood Floor Throughout The Main Floor Second Floor Offers 4 Good Size Bedrooms & Spacious Loft. Master Bedroom With Ensuite Bath & Walk-in Closet. Finished Basement Comes With 2 Bedrooms & Washroom. Upgraded House With Brand New Furnace, Roof Was Replaces 5 Year Ago. Beautiful Backyard With Large Concrete Patio And A Storage Shed. Upgraded Kitchen Counters & Tiles. (id:60365)
424 - 383 Main Street E
Milton, Ontario
Client RemarksDiscover this stylish and spacious 2-bedroom, 2-bathroom condo, offering 1,025 sq. ft. of modern main-floor living. Ideally situated within walking distance to downtown and local amenities, this home perfectly blends comfort and convenience. It features contemporary flooring, a sleek kitchen with stainless steel appliances, and a breakfast bar ideal for casual meals. Oversized patio doors allow for plenty of natural light and northern exposure. The primary bedroom boasts a walk-in closet and a private ensuite, while the second bedroom is generously sized and located near the second full bathroom for added ease. Designed with energy efficiency in mind, this unit offers low utility costs, affordable condo fees and includes an owned storage unit. The well-maintained building features excellent amenities such as a fitness centre, games room, party/meeting room, and ample visitor parking.Don't miss your chance to enjoy modern living in a prime location. Note: The unit is currently vacant, and furnished photos are from a previous staging. The hot water tank is owned (id:60365)
138 Elgin Drive
Brampton, Ontario
Welcome to 138 Elgin Drive, A Rare Ravine-Backed Gem Offering Over 3,500 Sq. Ft. of Finished Living Space, located in the desirable Ambro Heights community of Brampton South. Beautifully updated 5+2 bedroom, 5 bathroom home sits on a premium ravine lot with parkland on two sides, offering exceptional privacy and direct access to trails, nature, and open green space. Designed with flexibility in mind, this home is ideal for multigenerational families, investors, or anyone looking for a turnkey property with income potential. A 600+ sq. ft. addition adds tremendous value with a private in-law suite complete with its own bedroom, bathroom, kitchenette, living space, and laundry. The newly renovated basement features two additional bedrooms, a brand-new kitchen, modern bathroom, updated flooring, and laundry rough-in perfect for extended family or future rental income. Inside, the main level boasts new hardwood flooring, pot lights, an upgraded mudroom, and a gourmet kitchen finished with rare Crema Bordeaux granite counters, a true conversation piece. With four separate living areas, there's ample space for both everyday living and entertaining. Step outside to a covered deck wired for lighting or ceiling fans, and enjoy summer evenings in a floodlit backyard surrounded by mature trees and hedges. A dedicated natural gas BBQ line means no more hauling propane tanks. Additional features include a finished garage, professionally maintained stone driveway, two natural gas fireplaces on main floor and one in the second floor suite, a mini-split heat pump in the bedroom addition for year round comfort, and a fully paid smart home security system with cameras, keyless entry, smoke/fire detection, and 24/7 monitoring. Walking Distance to Schools, Sheridan College, Trails & Transit. Minutes to Hwy 410, 407, and Shoppers World. This home is the perfect blend of space, privacy, and functionality in one of Brampton's most desirable pockets. Just move in and enjoy. (id:60365)
1017 Roselawn Avenue
Toronto, Ontario
Great Opportunity! Very Nice-Freehold, 4 bedroom, 2 bathroom, 3 Storey, Prime Eglinton West, All Brick End Unit Townhouse, with Separate Rear Attached Garage! Original Family Owners! Super Clean, Bright & Spacious Family Home with Over 2,000sqft of Living Space (Including Basement)! Hardwood Floors & Ceramics Through Out. A Commuters Dream-Minutes to Eglinton West Subway Station, Eglinton Ave w, T.T.C, Eglinton Cross Town L.R.T and L.C.B.O! Solid Steel Beam Constructed through Out-Including Huge Solid Steel Beam Garage-approx. 21ft x 10ft. Private Fenced Backyard with Natural Gas B.B.Q. Line! Rough-in Central Vacuum. High Velocity Intergraded Combination Heating System. Steps to schools, parks, restaurants, shopping, Allen Rd/401/400/Airport + much, much more. (id:60365)
41 - 2086 Ghent Avenue
Burlington, Ontario
Built by Branthaven, this stylish and meticulously maintained 3-storey freehold townhome offers 1,370 sq ft of upscale living in a boutique complex just minutes from downtown Burlington. Bright and freshly painted, it features 2 bedrooms, 2 bathrooms, 9 ft ceilings, a walk-in closet in the principal bedroom, and convenient bedroom-level laundry. Enjoy a balcony off the open-concept living area, and a low monthly maintenance fee. Vacant and move-in ready, this home is ideally located with easy access to the GO Station, public transit, highways, and Burlingtons vibrant waterfront. Walk to top restaurants, shopping, arts, and festivals. Immediate possession available. (id:60365)

