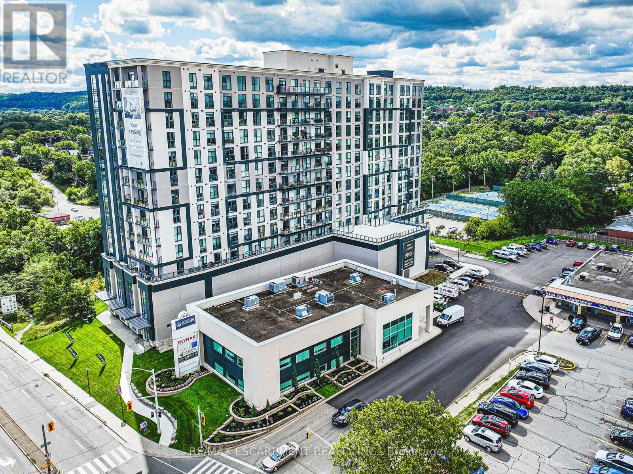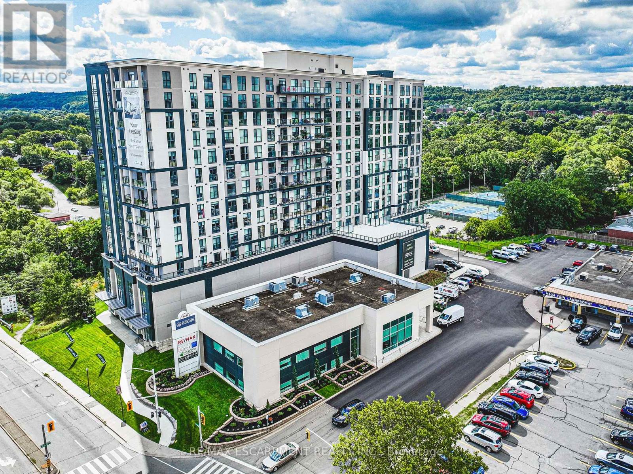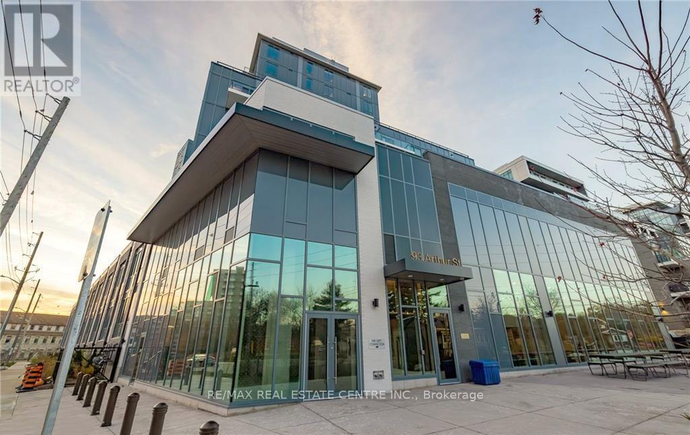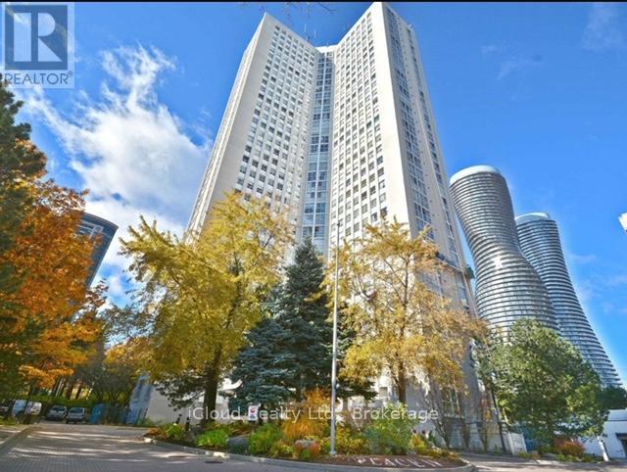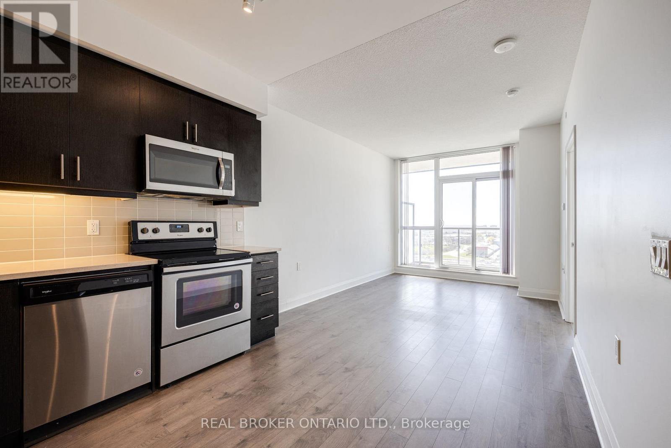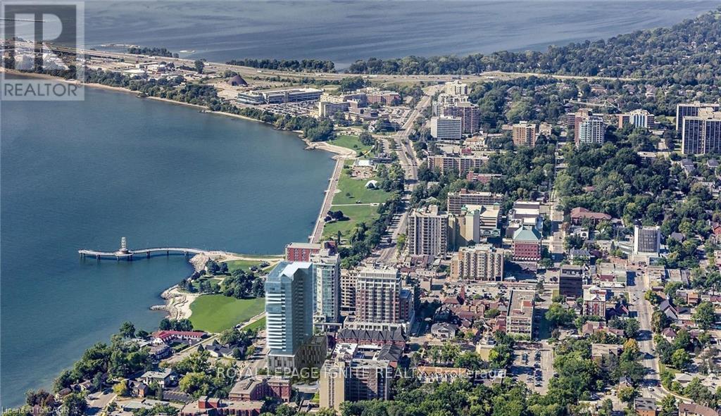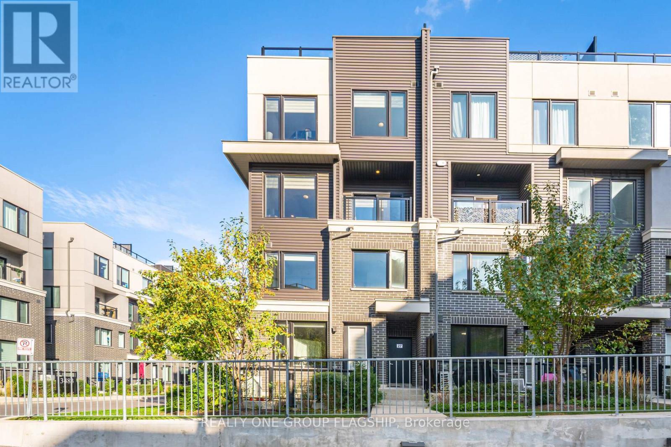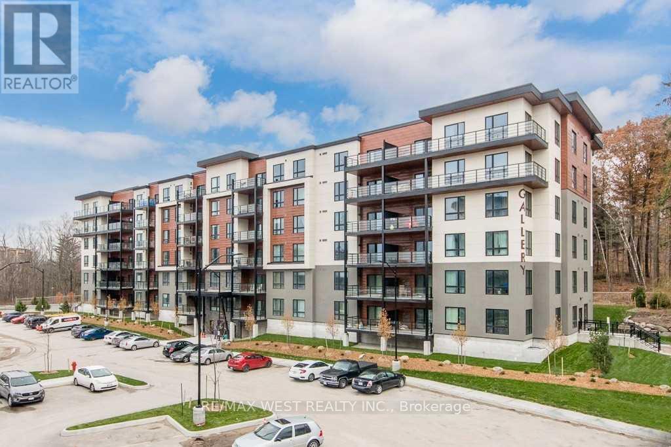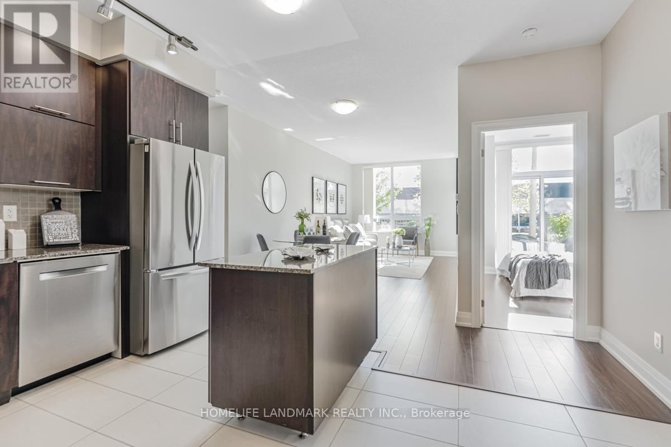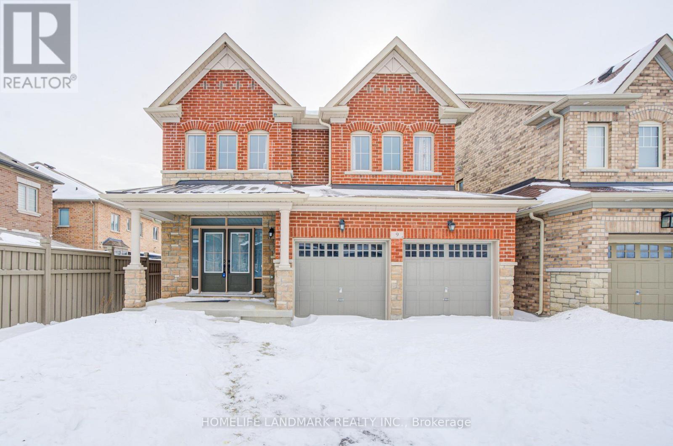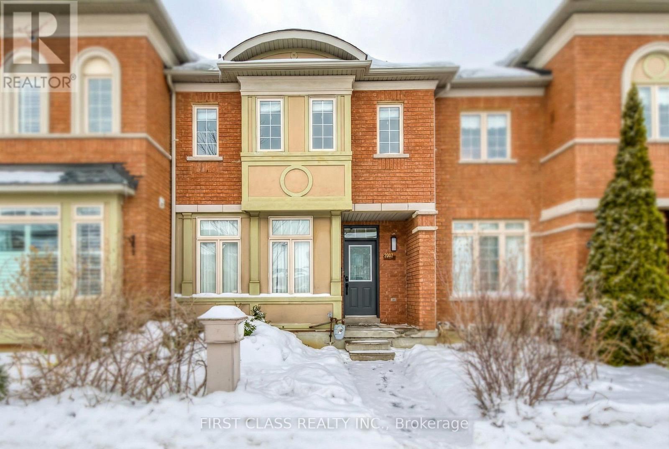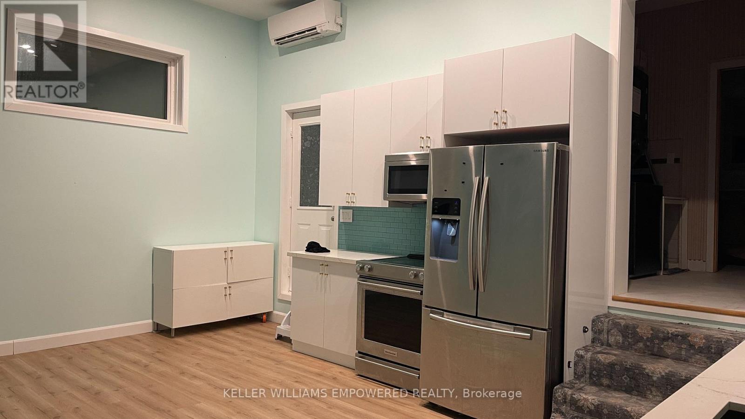505 - 870 Queenston Road
Hamilton, Ontario
Stunning never lived in 2 Bedroom + Den 2 Bath unit. Be the first to live in this stunning suite, featuring modern, contemporary finishes. The spacious kitchen boasts brand new stainless steel appliances (fridge/freezer, over-the-range microwave, and dishwasher), ample counter space, and sleek cabinetry. The open-concept living area extends to a cozy den, perfect for a home office or extra living space. Key Features: In-Suite Laundry, Individual Thermostat. Geo-Thermal Heating and Cooling. Amenities: Bike storage room, fitness center, and smart parcel lockers. (id:60365)
602 - 870 Queenston Road
Hamilton, Ontario
Stunning never lived in 2 Bedroom + Den 2 Bath unit. Be the first to live in this stunning suite, featuring modern, contemporary finishes. The spacious kitchen boasts brand new stainless steel appliances (fridge/freezer, over-the-range microwave, and dishwasher), ample counter space, and sleek cabinetry. The open-concept living area extends to a cozy den, perfect for a home office or extra living space. Key Features: In-Suite Laundry, Individual Thermostat. Geo-Thermal Heating and Cooling. Amenities: Bike storage room, fitness center, and smart parcel lockers. (id:60365)
1402 - 93 Arthur St South Street
Guelph, Ontario
Brand New Luxury 1 plus den with 1 full washroom over 700 Sqft Decent size Den with open concept Kitchen, Living room Generous Master bedroom with Closet Laminate flooring with Stainless steel appliances great location in Guelph close proximity of university of Guelph, Hwy 6 and 401 Immediate possession available (id:60365)
3208 - 3650 Kaneff Crescent
Mississauga, Ontario
Prestigious Place IV building on Kaneff in an unbeatable location in the heart of Mississauga City Centre. Huge condo boasts 1255 sqft of living space and the maintenance fee includes all utilities. Very bright and spacious. Great potential for an additional includes all utilities very bright and spacious. Great potential for an additional bedroom; broadloom free. Lots of storage space within the unit including ensuite locker space. Fantastic building amenities like 24 hour concierge/security, indoor pool, sauna, gym, billiard room, library, tennis court, building situated among serene walking grounds, very well landscaped, gardens with sitting areas; walking distance to all the local amenities; minute walk to square one, celebration square, grocery stores, restaurants, library, community centre, shopping public transit, banks, medical offices, hospitals and much more. Front line access to the LRT with easy access to hwys 403/QEW under construction. A true community. This is truly great value. (id:60365)
1006 - 15 Zorra Street
Toronto, Ontario
Your next chapter begins at Park Towers, where bright mornings start with lake views and the warm southern sun pouring through your windows. With 9-foot ceilings and an open, airy feel, this modern condo is the kind of space that instantly feels like home.Picture hosting friends in your sleek kitchen, complete with quartz countertops and stainless steel appliances, while conversation flows easily into the living space. Need a quiet spot to focus? The den offers the perfect setup for a home office, cozy reading nook or a formal dining area.Step out onto your generously sized balcony, breathe in the fresh air, and enjoy a moment of calm before diving into everything the building has to offer - a refreshing swim in the pool, an energizing workout in the fitness centre, or a peaceful evening on the rooftop terrace. When you're in the mood to socialize, the media room is ready for you. And with 24-hour concierge, comfort and peace of mind are always part of the experience.Getting around is easy, with quick access to the TTC and major highways including the Gardiner, 427, and QEW minutes away. All this convenience and you're also just a 20 minute drive downtown. Spend your weekends strolling along Humber Bay, exploring nearby dining spots, or checking off your errands at IKEA, Eataly, Costco, and Longo's. Catch a movie at Cineplex or enjoy a day of shopping at Sherway Gardens, it's all just minutes away.Centrally located, effortlessly connected, and designed for modern living. Make 1006 - 15 Zorra the place where your story continues. (id:60365)
1702 - 370 Martha Street
Burlington, Ontario
Welcome to luxurious living at its best in this corner sun filled unit with a view of the Lake & City. This stunning 2 bedroom /2 bath unit has an open concept layout with an unobstructed lake view to the East and City View to the North and West. This modern design is both stylish & functional. The spacious living area seamlessly flows into state of the art finish kitchen with high end appliances, Center Island with waterfall quartz counter top . The primary bedroom comes with a 4pc. ensuite bath and large window. Primary Ensuite bath and the Main 3 pc. Bath provides luxurious experience with top notch state of the art finishes & fixtures. Stunning views from Private balcony, where you can enjoy your morning tea/coffee as you watch the sunrise. The positioning of the unit maximizes natural day light all day long. (id:60365)
27 - 3476 Widdicombe Way W
Mississauga, Ontario
Check Out this Corner Stunning upgraded unit stacked townhome in Erin Mills!This upper-level, two-bedroom, three-bathroom unit is one of the largest in the complex, with only one neighbouring unit and serene forest views.Located near the brand-new Community Centre, South Common Mall, Clarkson GO Station, UTM, and with easy access to 403/QEW, this home combines convenience and lifestyle.Fully upgraded throughout, including kitchen, bathrooms, and premium flooringthousands of dollars in high-quality finishes. The bright open-concept layout opens to a private balcony, perfect for morning coffee.Enjoy the rooftop terrace with gas connection, ideal for entertaining or relaxing outdoors.A rare combination of prime location, upgraded interior, privacy, and size, perfect for first-time buyers, families, or professionals seeking a move-in-ready home in Mississauga .Don't Miss it (id:60365)
305 - 304 Essa Drive
Barrie, Ontario
Large 800 sqft upgraded 1 bedroom and 1 bathroom features laminate flooring, pot lights, stainless steel appliances, large balcony, and surface parking. Enjoy scenic views and beautiful trails behind the complex. Ensuite laundry. Water is included. Tenant responsible for gas (heat), hydro (electricity) and water heater rental. Just a couple minute drive to the highway 400, Barrie's waterfront, Go Train and lots of amenities. Peaceful and relaxing rooftop patio to enjoy the stunning views of the city. (id:60365)
109 - 50 Clegg Road
Markham, Ontario
Large Suite in Luxury Majestic Courts Condo Located In High Demand Urban Unionville Markham Neighborhood. Well Maintained. ** Separate Entrance! ** Newer Appliances** Convenient Ground Floor Unit with 10ft Ceilings. Walkout To Patio with Access to Street. Split 2 Bedroom Layout. Extra Large Den with Door, Can Be used as 3rd Bedroom. Steps To Retail, Top Ranking Schools and Transit. (id:60365)
9 Rotondo Crescent
Vaughan, Ontario
Beautifully upgraded approx. 3,000 sq.ft. detached home in prestigious Kleinburg. Featuring a grand double-door entry with foyer closet, 9-ft ceilings, hardwood floors and pot lights throughout the main floor. Bright open-concept layout with spacious living, dining and family rooms, upgraded kitchen cabinetry, large windows with abundant natural light, and a generous breakfast area with walk-out to backyard. Second floor offers four large bedrooms including a primary suite with 5-pc ensuite and walk-in closet, a second bedroom with its own 4-pc ensuite, walk-in closet, plus two additional bedrooms sharing a semi-ensuite. Lookout basement with great potential. Convenient location close to Hwy 27, Kleinburg Village, parks, schools, shops and hospital. A truly well-designed and must-see home. (id:60365)
2987 Bur Oak Avenue
Markham, Ontario
A must-see sun-filled open concept 3-bedroom freehold townhouse located in the highly sought-after Cornell community. Features generously sized bedrooms, ideal for growing families or work-from-home needs. Great-sized garage for seasonal and outdoor equipment. Walking distance to Cornell Community Centre, Cornell Community Park, Markham Stouffville Hospital, and Bill Hogarth Secondary School (top-ranked). Minutes to Markham GO Station, Cornell Bus Terminal, and Hwy 407 for easy commuting. Well-maintained with continuous upgrades throughout ownership. Move-in ready. Please see virtual tour. (id:60365)
Unit 2 - 2988 Fifth Line
Bradford West Gwillimbury, Ontario
Newly renovated, self-contained 2-bedroom, 1-bath unit situated within a well-maintained multi-generational property. This bright suite features a modern walk-in shower, generous storage, and abundant natural light throughout. Includes a convenient washer/dryer combo and access to a large shared backyard. Pet-friendly and ideally located close to all amenities-approximately 10 minutes to Newmarket, 5 minutes to Highway 400, and 5 minutes to downtown Bradford. Tenant responsible for 1/3 of monthly utilities. See video walk through in link! (id:60365)

