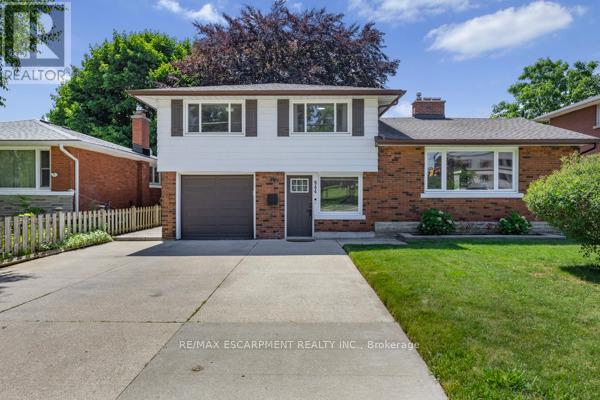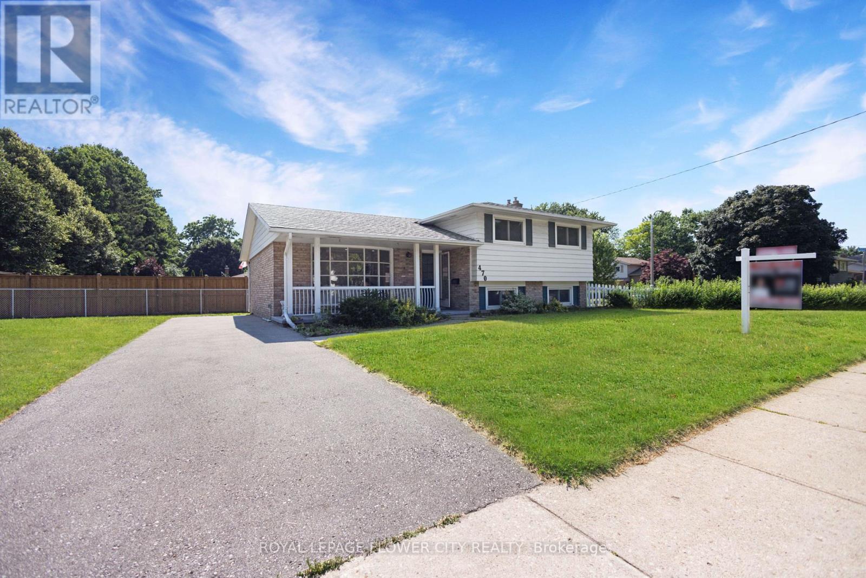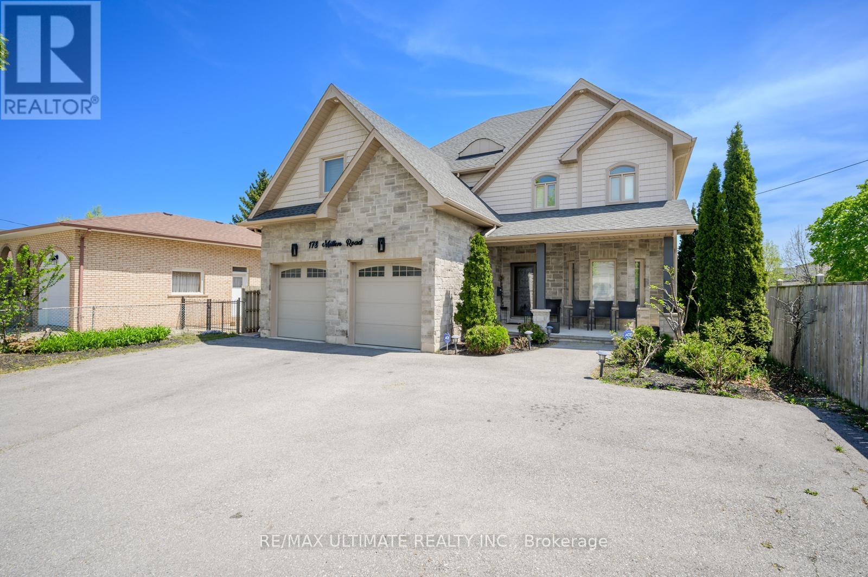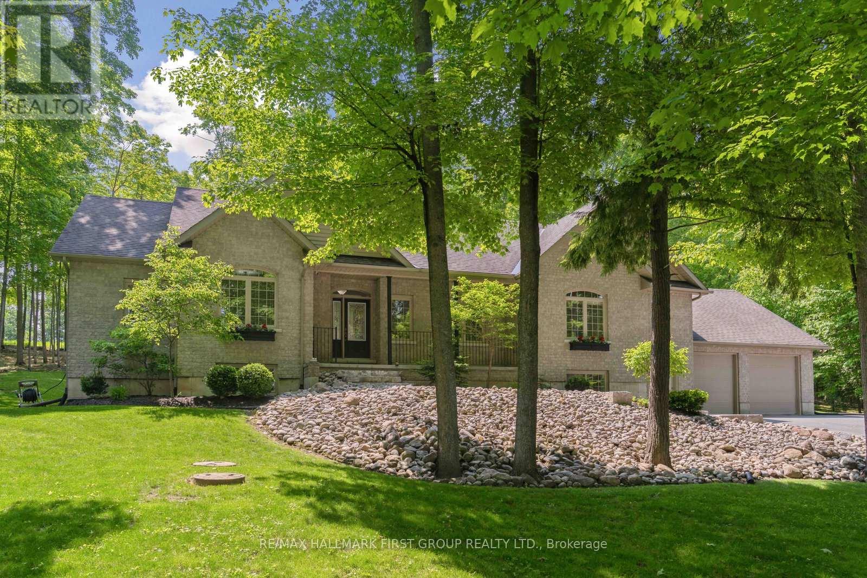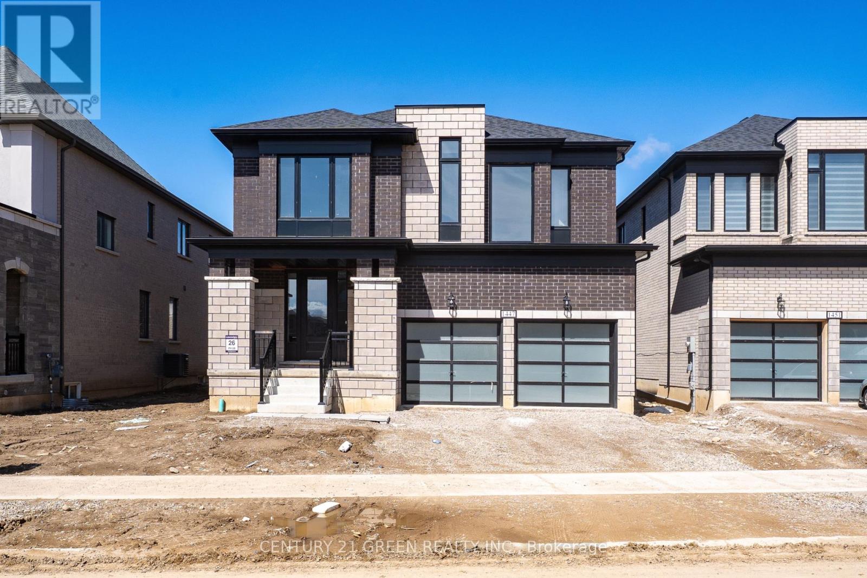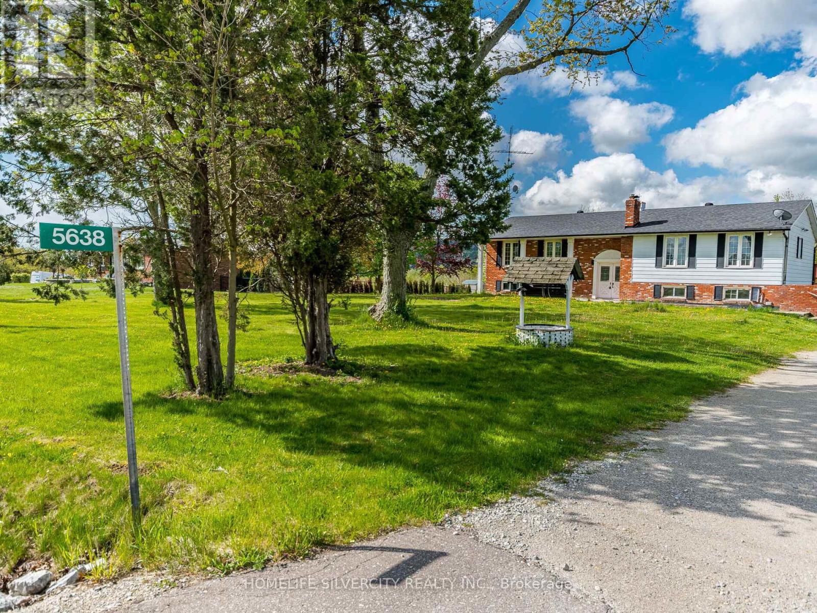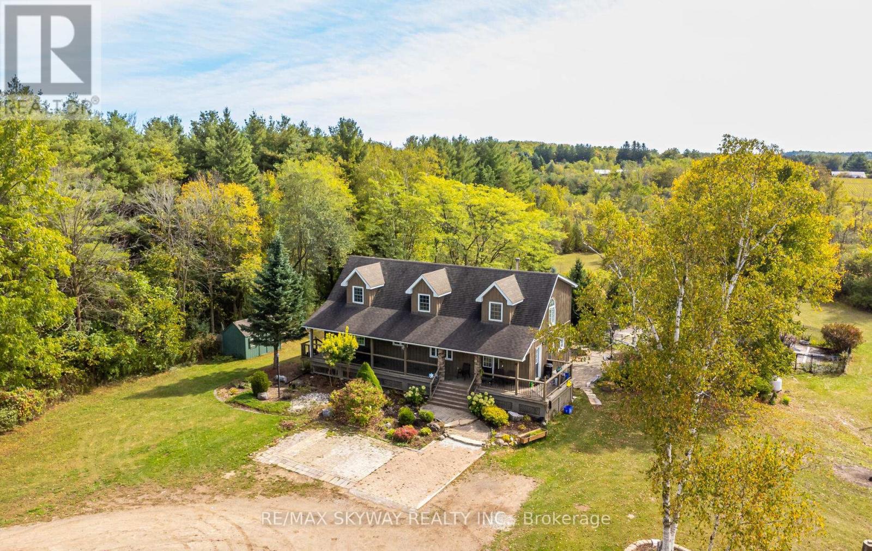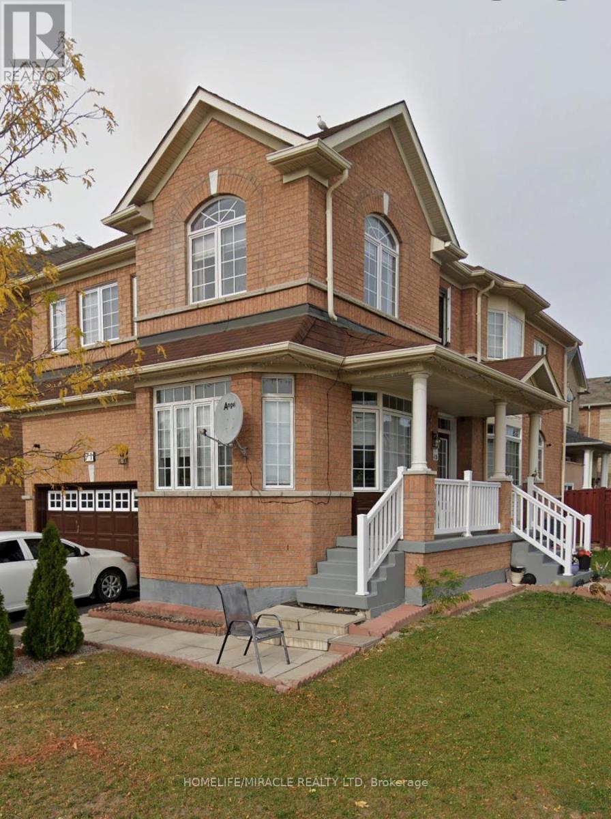944 Concession Road
Cambridge, Ontario
Welcome to this Preston North Sidesplit Charmer in one of the best situated areas in Cambridge. This beautifully updated home boasts approximately 1400 sq ft, with 3 well sized bedrooms on the upper floors and an additional room in the lower level that could be used as another bedroom or den. A bright renovated kitchen with excellent appliances and lots of kitchen storage is perfect for that keen cook or baker. The dining area leads out to a bbq deck with french doors, and outside there is ample space for a garden or play area for kids. The lower level has a very bright and spacious rec room, utilizing the light from the oversized windows, not making it feel like a basement. The bathrooms have also been updated with new toilets and finishing touches to make this home move in ready for the new owners. Potlights and large windows in the house add to the brightness of this family home. New insulated garage doors and plenty of shelving and storage in the garage.Fully fenced yard, trampoline and storage shed in the back, a perfect canvas to make this yard your own! Back up flow preventer for added security. Located close to all that Hespeler has to offer with shopping and restaurants, Costco, close to great schools, parks and Chicopee ski resort. (id:60365)
43 George Brier Drive W
Brant, Ontario
Absolutely gorgeous and upgraded completely freehold two-storey townhouse (NO POTL FEE!), Built in Dec 2023, Only 2 Years Old, in the highly desirable community of Paris. A great opportunity for first time buyers or investors. Three bedrooms, 2.5 baths (with standing glass shower). 1594 sqft, maintained to perfection. Features an amazingly functional layout boasting a large and bright living/dining area, lots of natural light, upgraded kitchen w/ spacious breakfast area. This freehold townhouse has an open view from the back with a park across the road. It has a balcony with a primary bedroom in the front and has a cold storage in the basement.********** Please Click on Virtual Tour Link to View the Entire Property************* (id:60365)
470 Franklin Street N
Kitchener, Ontario
Welcome to this stunningly updated 3-bedroom, 2-bathroom side-split detached home, ideally situated on a premium corner lot in the highly desirable Stanley Park neighborhood. Offering exceptional curb appeal, a functional layout, and extensive recent upgrades, this home is truly move-in ready. Step inside to discover a bright and airy interior featuring new hardwood flooring, recessed LED pot lights, and fresh modern paint throughout. The thoughtfully renovated kitchen is a chefs dream, complete with quartz countertops, a stylish backsplash, stainless steel appliances, and ample cabinetry perfect for both everyday living and entertaining. Both bathrooms have been fully updated, including the addition of a brand-new second washroom, enhancing comfort and convenience for families and guests. Additional laundry connection added on second level for ease and comfort. The fully finished lower level offers additional living space with a cozy recreation room featuring a fireplace ideal for relaxing or entertaining. Outdoors, enjoy a generous side yard and expansive backyard, providing the perfect setting for gardening, family activities, or summer barbecues. The corner lot location enhances privacy and adds to the home's appeal. Located in a vibrant, family-friendly neighborhood, this home is just minutes from top-rated schools, parks, shopping centers, transit, and offers easy access to the expressway and Highway 401. This home wont last long! Solid family home awaits your ideas and vision! (id:60365)
178 Millen Road
Hamilton, Ontario
Welcome to your dream oasis in the heart of Stoney Creek! This exquisite detached home combines modern elegance with outdoor leisure, perfect for families and entertainers alike. As you step inside, you'll be greeted by a bright and spacious open-concept living area featuring large windows that flood the space with natural light. The gourmet kitchen boasts stainless steel appliances, with a Gas Stove a chefs delight ,granite countertops, and a breakfast island, ideal for culinary enthusiasts. The adjacent family area boosts 15' soaring cathedral ceilings with a gas fireplace with custom cabinetry perfect for family gatherings and entertaining friends. Retreat to the serene primary suite, complete with a luxurious ensuite bathroom and walk-in closet space. Two additional well-appointed bedrooms in the lower level provide comfort and versatility, perfect for guests, children, or a home office. A beautifully designed family bathroom completes the interior. Step outside to your private backyard paradise! Premium rare 50' x 220' Lot, The custom-designed pool with stamped concrete glistens under the sun, surrounded by a stunning patio area that's perfect for lounging or hosting summer barbecues. The stylish cabana offers shade and convenience, featuring a built-in bar and lounge area for relaxing afternoons by the water. For sports enthusiasts, the property includes a basketball court, providing endless fun and fitness right at home. Whether you're shooting hoops or enjoying a swim, this outdoor space is tailored for a lifestyle of leisure and enjoyment. Plenty of Parking for 8 Cars, Situated in a friendly neighborhood, this home offers easy access to parks, schools, Hwy and local amenities. (id:60365)
2317 Sherbrooke Street W
Cavan Monaghan, Ontario
Opportunities like this are rare-a professionally finished,estate-style 2000+ sq.ft. bungalow with an oversized 2-car garage,nestled on just over an acre in one of Peterborough's most desirable communities.Set back from the main street, a spacious driveway leads to this elevated home,surrounded by mature trees, prof.manicured gardens & expansive lawns. Step into a spacious foyer that opens to a bright & open main level.The 12' vaulted ceilings and lg. windows that flood the home with natural light,creating a warm & welcoming atmosphere throughout.The main floor features 4 generously sized bdrms, incl. a primary suite w/ a 4-pc ens & an oversized window overlooking the serene surroundings.A lg. 3-pc bathroom provides ample space for family & guests. Conveniently located on the main floor, the laundry area offers direct access to the B/Y.Central to the heart of the home,the kitchen features an oversized island,custom wood cabinetry, & an open-concept design-ideal for both daily living and entertaining. It flows effortlessly into the family room,where a striking floor-to-ceiling stone fireplace and expansive windows overlook the backyard, connecting seamlessly to the dining area.On the lwr level, you'll find a 5th bdrm & 4-pc bath-an ideal space for teenagers, guests, or extended family.The newly professionally fin bsmnt also features expansive family & rec rms, offering endless potential to customize the space to your lifestyle. A 2nd staircase provides access from a private ent through the garage & a dedicated mudroom,adding both functionality & convenience.Step outside & enjoy an outdoor retreat designed for relaxation and entertaining.An armor stone walkway welcomes you to the Front Entrance,while a spacious rear deck offers the perfect setting for summer gatherings & a cozy focal point for evenings under the stars.The partially fin 3-season room adds flexible space to enjoy the outdoors in comfort.This oasis is a true haven for nature lovers & entertainers alike. (id:60365)
1447 Upper Thames Drive
Woodstock, Ontario
Newly Built Beautiful Brick & Stone 2 Storey 3170 Sq.ft( Elevation C) Detached House with Double Car Garage with 4 Bedrooms and 5 Bathrooms above Grade.With Separate Living & Family and Office on Main floor. 9 ft Ceiling on both Main floor and Second Floor.Beautiful Modern Custom Kitchen modern Single levered faucet & Pantry. Hardwood in Main & Second Floor Hallway, oak stairs with Iron Pickets. Main Floor consist of Family & Living,Office area, Dining, Double Side Fireplace and Powder Room. Granite Countertop in Kitchen,12 X 12 Tile in Foyer & Kitchen Area.Second floor with 4 good size bedrooms & 4 bathrooms and Laundry. Close to Plaza,Future School,Park,Walking Trails,401 & 403. (id:60365)
5638 Appleby Line
Burlington, Ontario
This is a stunning 3+2 bedroom bungalow that boasts a breathtaking view of the escarpment and is situated on a spacious one-acre lot. The property is equipped with two brand-new full bathrooms, a walk-out basement, and an open-concept kitchen that features stainless steel appliances. The cozy family room is perfect for relaxing, while the spacious living and dining areas lead to a deck that is perfect for entertaining friends and family. The bedrooms are equipped with deep closets, and the huge basement includes a rec room, exercise room, and storage room. This property is located in a great area for commuting, making it an ideal location location for anyone who needs to travel frequently. It has 9 parking with attached garage. (id:60365)
738, Master Bedroom - 26 Gibbs Road
Toronto, Ontario
Bright Condo with Great Views at 26 Gibbs Road, Unit #738. Now offering a spacious, fully furnished primary bedroom for lease in a 3-bedroom condo. This beautiful room features a king-size bed, a private ensuite washroom, and a walk-in closet. Shared spaces include a modern kitchen, living and dining area, and an open balcony. Just move in and start living! Conveniently located just steps from TTC transit, East Mall Park, medical centres, pharmacies, and a post office. Walking distance to major grocery stores such as Loblaws, Metro, and Food Basics. Close to Kipling/Subway (7 min) & GO stations and major highways (Hwy 427, Hwy 401, QEW). Minutes to West Toronto Health Centre, Cloverdale Mall, and Sherway Gardens. Building Amenities Include:24/7 Concierge, Gym & Fitness Centre, Yoga/Pilates Studio, Party & Media Rooms, Recreation & Meeting Rooms, Rooftop Terrace, Bicycle Storage, Guest Suites, Visitor Parking, Outdoor Pool, Daycare, Playground, Library, Sauna, and Games Room. Bonus: Weekday shuttle service to Kipling Station and weekend service to Sherway Gardens Mall. (id:60365)
108 Little Britain Crescent
Brampton, Ontario
Welcome to 108 Little Britain Crescent, a beautifully updated 4-bedroom, 3-bathroom home nestled in the sought-after Bram West community of Brampton. Built in 2016, this spacious residence offers over 2,000 square feet of modern living space, perfectly designed for comfort and style. Step inside to discover 10-foot ceilings on the main floor, complemented by hardwood flooring and pot lights throughout. The open-concept layout seamlessly connects the living, dining, and family areas, creating an inviting atmosphere for both everyday living and entertaining.The heart of the home is the newly renovated kitchen, featuring quartz countertops, stainless steel appliances, and contemporary hardware. Whether you're preparing a family meal or hosting guests, this kitchen is both functional and stylish.Retreat to the expansive primary bedroom, complete with hardwood flooring, a walk-in closet, and a luxurious 5-piece ensuite bathroom. The additional three bedrooms have been updated with brand-new carpeting, ensuring comfort for family members or guests. Freshly painted with smooth ceilings throughout, this home showcases a fresh and modern appeal.Located within walking distance to Whaley's Corners Public School, and close to parks, golf courses, and shopping centers like Bramalea City Centre and Trinity Common Mall, this home offers unparalleled convenience. Commuters will appreciate the easy access to Highways 401 and 407.Dont miss your chance to live in this turnkey gem in a family-friendly, well-connected neighbourhood. (id:60365)
#4 ( Rear) - 878 Glencairn Avenue
Toronto, Ontario
Welcome to this beautifully renovated 2bed+den/3bath/1parking rear unit, thoughtfully craftedfor modern living with comfort and style. Soaring ceilings create a bright, open, and invitingatmosphere throughout. The full kitchen boasts quartz countertops, stainless steel appliances,and ample cabinetry perfect for effortless meal prep. This unit features three spaciousbedrooms, sleek laminate flooring, a contemporary bathroom, and the added convenience ofin-suite laundry. Ideally located in the highly desirable Glen Park neighborhood, this charmingresidence is just minutes from Yorkdale Mall, Glencairn Subway Station, and offers easy accessto Allen Road and Highway 401 ensuring seamless connectivity and convenience.***** Utilities extra Tenant responsible for electricity + gas + 20% of the water bill + RentalItems $129.99/month (Tankless HWT, HVAC, ERV)***** The legal rental price is $3,010.20, a 2% discount is available for timely rent payments.Take advantage of this 2% discount for paying rent on time, and reduce your rent to the askingprice and pay $2,950 per month. (id:60365)
5628 Highway 7
Milton, Ontario
Enjoy Country Living In Stunning Custom-Built Cape Cod On 8.6 A Of Private Tranquil Setting,2602 Sq Ft Abv Grd, Almost 3000 Sq Ft Finished Liv Space. Perfect For Family Life/Entertaining. Long Tree-Lined Driveway To The Home You Have Been Waiting For! Curb Appeal, Board & Batten, Inviting Front Porch. Foyer, Enjoy A Great Room W/ Wood Burning Fp, Large Chef's Kitchen W/ Huge Island, Double Wall Ovens, Cook-Top, Spacious Dining Area, Walk-In Pantry, Spacious Laundry (Access To Rear Deck), Desirable Primary Bed W/ Walk-In Closet, 3 Piece Ensuite, Back Yard Views. Mf Office, 2Pc Bath & Mudroom/Foyer (Side Yard Access). 2nd Flr Offers A 5 Pc Ms Bath Walk-In Shower, Soaker Tub, Dbl Sink, 3Beds. Bsmt Walk-Out Future In-Law & Potential For Large Rec Rm. Property W/ Sprawling Lawn, Backyard Oasis Inground Pool, Prof. Landscaping, Woods, Trails. Mins To Acton, Georgetown, Hwys, Go, Schools, Shopping. (id:60365)
71 Maple Valley Street
Brampton, Ontario
Welcome To This Beautiful Corner Lot Home Located In Valley Creek Estates Neighboorhood. Step Inside And See All The Modern Updates This Home Has To Offer. From The Update Kitchen, With New Quartz Countertops To The New Stainless Steel Appliances. The Entire House Was Re-Painted, New Flooring, Updated Stairs And Updated Lighting Fixtures. This Home Is Equipped With 4 Spacious Rooms With 3 Full Size Washrooms On The Upper Floor. If That Space Is Not Enough, Go Down To The 2 Bedroom Basement, With Another 3 Piece Washroom. That's Not All, The Basement Also Has A Sep Entrance. Don't Miss Out On This One! (id:60365)

