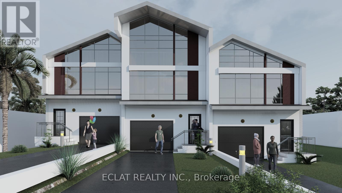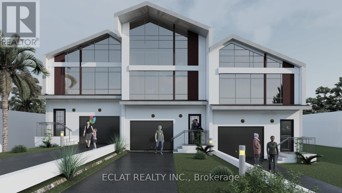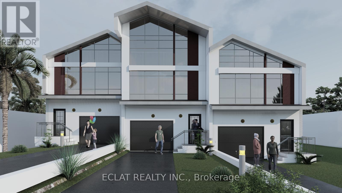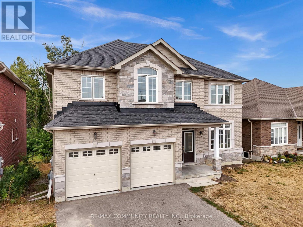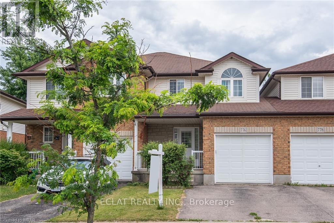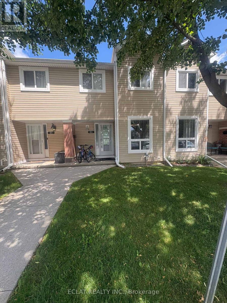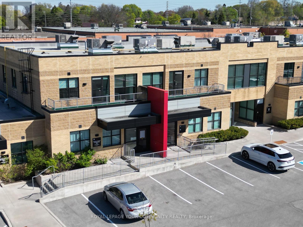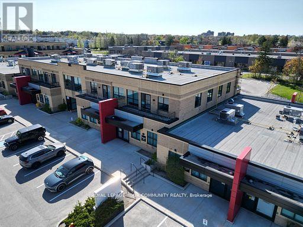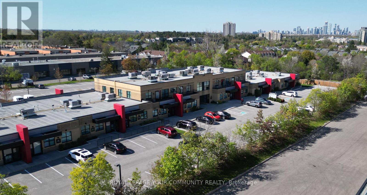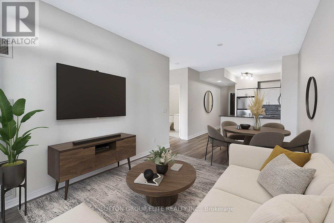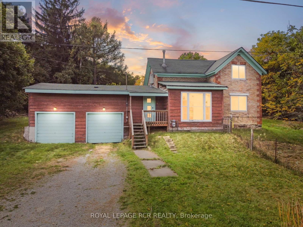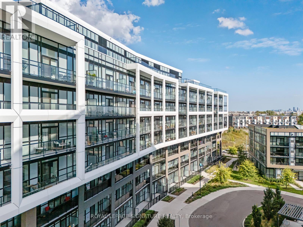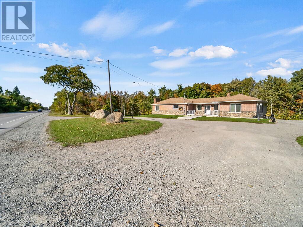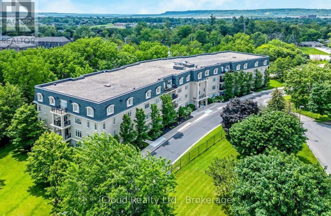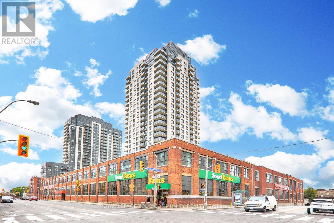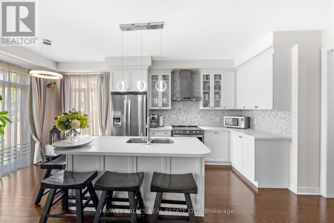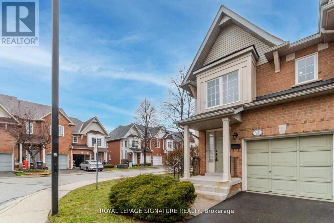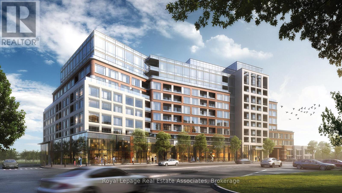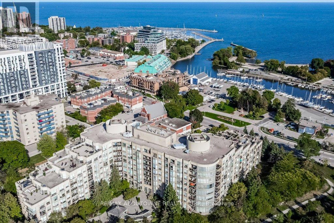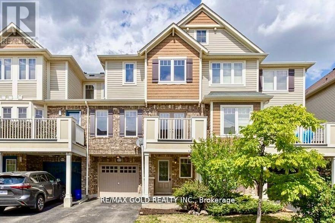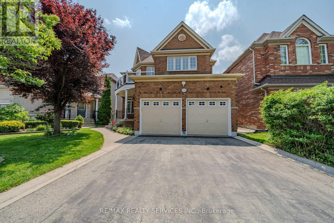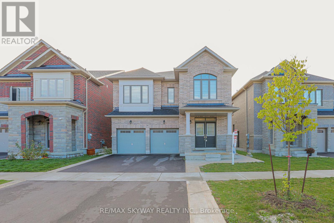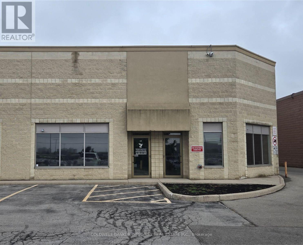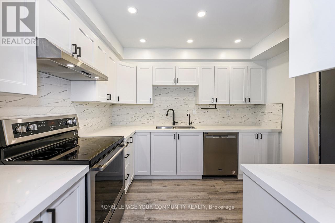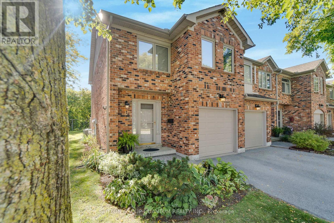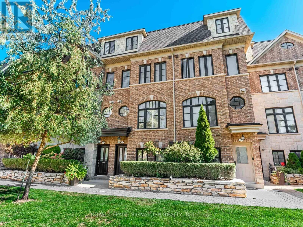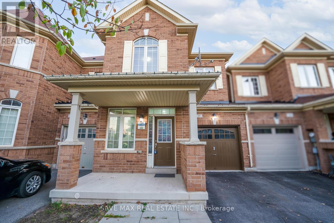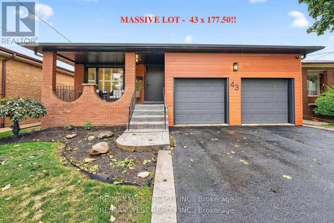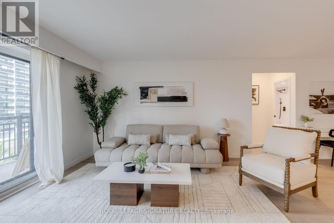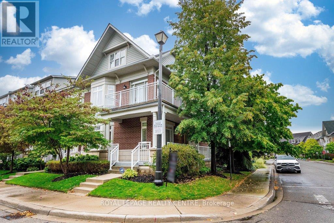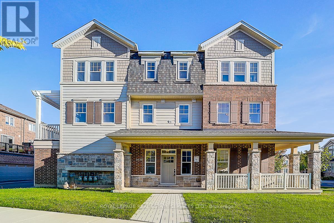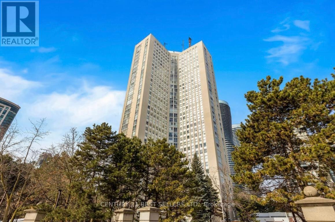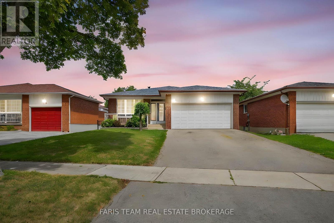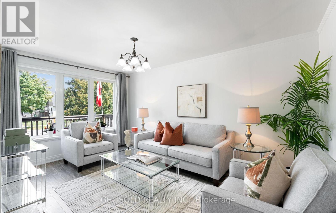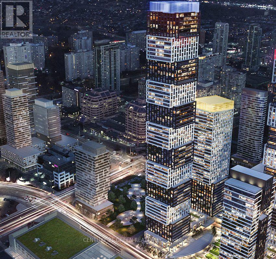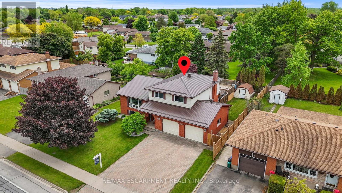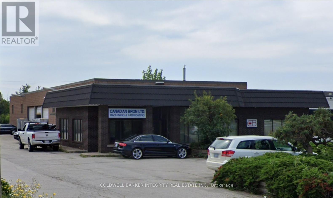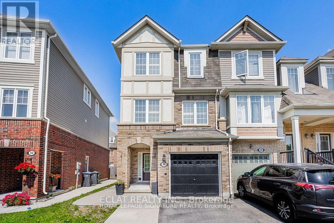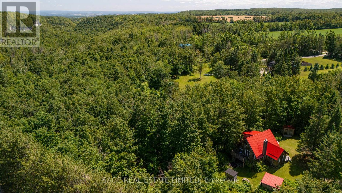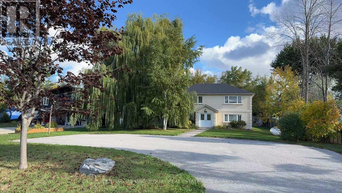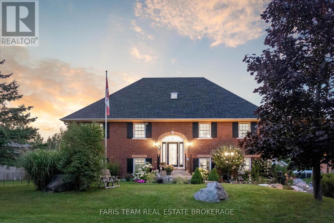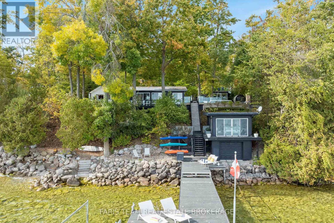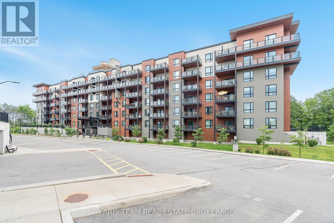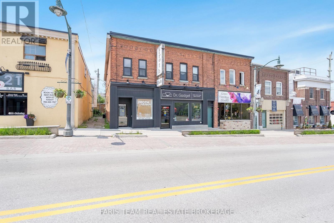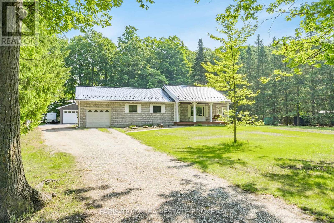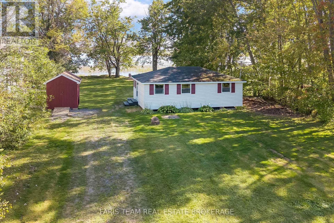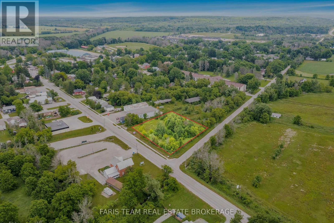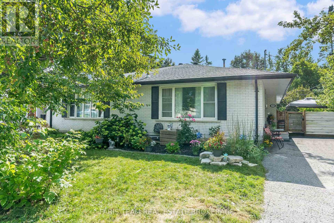158 Mill Street
West Lincoln, Ontario
New Custom Built Home located just steps from the iconic Grain Mill located at the corner of Griffin Street (Street named after Smithville's first settler Richard Griffins and his family), and Mill street in Smithville, Ontario. This exclusive Freehold townhome sits on the historic Mill Street, a place where stories date back as far as 1787. The Beautiful 2 Storey Home sits on former Lot 34 Mill Street and boasts of over 1163 Sq Ft Of Luxurious Above Grade Living Space With High-End Modern Finishes, 2 Spacious Bedrooms On The Upper Level With Primary room Ensuite. Other features that comes with the home inlcudes; A Life-time warranty Metal Roofing finishing, Glass Curtain-wall, Floor well finished with light Oak 7x 48 Vinyl Plank, Double Under-mount sink, Oak hardwood floor stairs, with rail and black spindle, 41/2 baseboard & 21/2 casings, Contemporary well finished kitchen cabinet, Glass shower enclosure, Heat Recovery Ventilator (HRV) installed, Skylight windows overseeing the stairs to creating well lit daylight and moonlight void, Conduit for Future car Charger, Quartz Kitchen Counter & island top, Mud room, Enlarged window compatible for egress in the Basement, Future Build -Accessible Dwelling Unit (ADU compatibility). 200amps Electric Panel. (id:60365)
154 Mill Street
West Lincoln, Ontario
New Custom Built Home located just steps from the iconic Grain Mill located at the corner of Griffin Street (Street named after Smithville's first settler Richard Griffins and his family), and Mill street in Smithville, Ontario. This exclusive Freehold townhome sits on the historic Mill Street, a place where stories date back as far as 1787. The Beautiful 2 Storey Home sits on former Lot 34 Mill Street and boasts of over 1340 Sq Ft Of Luxurious Above Grade Living Space With High-End Modern Finishes, 3 Spacious Bedrooms On The Upper Level With Primary room Ensuite. Other features that comes with the home inlcudes; A Life-time warranty Metal Roofing finishing, Glass Curtain-wall, Floor well finished with light Oak 7x 48 Vinyl Plank, Double Under-mount sink, Oak hardwood floor stairs, with rail and black spindle, 41/2 baseboard & 21/2 casings, Contemporary well finished kitchen cabinet, Glass shower enclosure, Heat Recovery Ventilator (HRV) installed, Skylight windows overseeing the stairs to creating well lit daylight and moonlight void, Conduit for Future car Charger, Quartz Kitchen Counter & island top, Mud room, Enlarged window compatible for egress in the Basement, Future Build -Accessible Dwelling Unit (ADU compatibility). 200amps Electric Panel. (id:60365)
156 Mill Street
West Lincoln, Ontario
New Custom Built Home located just steps from the iconic Grain Mill located at the corner of Griffin Street (Street named after Smithville's first settler Richard Griffins and his family), and Mill street in Smithville, Ontario. This exclusive Freehold townhome sits on the historic Mill Street, a place where stories date back as far as 1787. The Beautiful 2 Storey Home sits on former Lot 34 Mill Street and boasts of over 1340 Sq Ft Of Luxurious Above Grade Living Space With High-End Modern Finishes, 3 Spacious Bedrooms On The Upper Level With Primary room Ensuite. Other features that comes with the home inlcudes; A Life-time warranty Metal Roofing finishing, Glass Curtain-wall, Floor well finished with light Oak 7x 48 Vinyl Plank, Double Under-mount sink, Oak hardwood floor stairs, with rail and black spindle, 41/2 baseboard & 21/2 casings, Contemporary well finished kitchen cabinet, Glass shower enclosure, Heat Recovery Ventilator (HRV) installed, Skylight windows overseeing the stairs to creating well lit daylight and moonlight void, Conduit for Future car Charger, Quartz Kitchen Counter & island top, Mud room, Enlarged window compatible for egress in the Basement, Future Build -Accessible Dwelling Unit (ADU compatibility). 200amps Electric Panel. (id:60365)
78 Alcorn Drive
Kawartha Lakes, Ontario
Imagine coming home to a PEACEFUL, LUXURY 4-BEDROOM, 4-BATH EXECUTIVE HOME ON A PREMIUM LOT BACKING ONTO GREENSPACE AND RAVINE. With over 2,700 sq. ft. of finished living space (plus a high-ceiling walk-out basement adding 1,200+ sq. ft.), this stunning Parkview Homes build offers over 4,000 sq. ft. of POTENTIAL LIVING SPACE in one of Lindsay's most desirable, family-friendly communities. Step inside and be greeted by 10 CEILING on the main floor, where a BRIGHT EAT-IN kitchen flows seamlessly into the cozy family room, complete with a GAS FIREPLACE and breathtaking views of nature. Upstairs, the PRIMARY SUITE IS A TRUE RETREAT WITH A LARGE WALK-IN CLOSET AND A SPA-LIKE5-PIECE ENSUITE featuring a soaker tub, glass shower, and double vanity. The second bedroom also enjoys its OWN PRIVATE 3-PIECE ENSUITE, while the third and fourth bedrooms are connected by a stylish Jack & Jill bathroom. A convenient TOP FLOOR LAUNDRY room makes everyday living effortless. The WALK-OUT BASEMENT is ready for your personal touch with finished framing, a roughed-in bathroom, and soaring ceilings that create endless possibilities--whether you envision additional bedrooms, a rec room, gym, or home office. Spacious double-car garage for large vehicles. Over $45K IN UPGRADES including smooth ceilings on main & upper floors + central vac rough-in. Minutes from schools, hospital, parks & amenities. This home combines elegance, comfort, and convenience perfect for growing families or anyone seeking refined living in a serene setting. DON'T MISS THE OPPORTUNITY TO CALL 78 ALCORN DRIVE YOUR NEW HOME! (id:60365)
776 Paris Boulevard
Waterloo, Ontario
DONT MISS THIS. LOCATION, LOCATION,LOCATION. CLOSE TO ALL ESSENTIAL AMENITIES, PUBLIC TRANSPORT, FREEHOLD. NO CONDO FEEs, NO RENTAL ITEMS. This FREEHOLD, UPGRADED, CARPET FREE, ENGINEERED FLOORING and port light filled 3+1 bedroom , 2 (4piece) bathrooms, 2 extra washrooms, finished basement townhome is located in a great, quiet family oriented neighborhood. It is lose to COSTCO, BEER STORE, CANADIAN TIRE, BANKS, PHARMACY, STARBUCKS, SCHOOLS, PLUS many other famous brand stores and restaurants along one of the largest and famous shopping areas along IRA NEEDLES BLVD. It's MINUTES away from UNIVERSITY of WATERLOO AND WILFRED LAURIER UNIVESITIES. CONESTOGA COLLEGE UNIVERSITY CAMPUS is also minutes away. Access to 401 Highway is very easy. The famous, tourist ST JACOB'S FARMERS MARKET is also under 12 min. drive. The huge master bedroom comes with a 4piece ensuite bathroom and a walk-in closet. The 2 secondary rooms are generous sized rooms with one closet each and sharing another 4piece bathroom. Stainless-steel kitchen appliance come included with the home. A bright, practical kitchen comes with ample storage and counter space. A walk-out from the dinette leads to the backyard through the sliders. The Living room is spacious with lots of bright natural light. The basement is all finished, with a 2piece washroom and spacious with a laundry room and utility rooms located off of it. More storage space is also available. Washer and drier are also included. 2025 UPGRADES include NEW ROOF, NEW WINDOWS, NEW FRIDGE. Other upgrades includes new paint all over, over 45 port lights, stair casing redone, new ceilings etc. More beautiful than the picture tells. VTB of $100,000 available, terms and conditions apply. (id:60365)
20 - 160 Rittenhouse Road S
Kitchener, Ontario
A beautiful 3+1 bedroom townhome nestled in the desirable, family-friendly neighborhood of Laurentian Hills, a perfect place for first-time buyers, young family, investors, or downsizers. Walk into the house and be greeted to a peaceful, newly painted space. Enjoy an abundance of natural light and a highly sought-after floor plan with no wasted space. The well-appointed living room offers a walkout to a well manicured, fully open backyard with no other houses in the rear, giving you ample space to entertain guests during the summer months. The kitchen provides a very practical space, with stainless appliances to cook meals for the family. The upper layers has 3 decent size bedrooms. While the basement level boasts of 1 extra room as a bedroom, home office or children playroom. The rest of the basement can be combined and converted to become in-law suite. Major upgrades include new roofing (2023) siding, windows, new paint (2024), floors (2016), Ikea Kitchen range cupboards (2016), partially finished basement (2016), washer & dryer (2016), HVAC system (2021) all to give you peace of mind. Conveniently located near Community Centre, McClellan Park, top-rated schools, No frills and other shopping centers, highways, and more. This home is truly a fantastic opportunity you do not want to miss! (id:60365)
Dr 31-32 - 2155 Dunwin Drive
Mississauga, Ontario
Prime opportunity for businesses seeking a modern, versatile built-out office condo in the heart of the Erin Mills area. This offering has options to purchase units between 1,353 SF, 2,706 SF or the total combined area of 4,059 SF. This professionally finished office space includes outdoor balconies for each unit. Zoning permits a variety of offices uses. Conveniently located at Dundas Street West and Erin Mills Parkway, the property offers easy access to major highways 403 and QEW, public transit, restaurants, and other key amenities. Amazing for businesses seeking flexibility and convenience, with its versatile layout, strategic location, and modern amenities. A must see! (id:60365)
28 - 2155 Dunwin Drive
Mississauga, Ontario
Prime opportunity for businesses seeking a modern, versatile built-out office condo in the heart of the Erin Mills area. This offering has options to purchase units between 1,353 SF, 2,706 SF or the total combined area of 4,059 SF. This professionally finished office space includes outdoor balconies for each unit. Zoning permits a variety of offices uses. Conveniently located at Dundas Street West and Erin Mills Parkway, the property offers easy access to major highways 403 and QEW, public transit, restaurants, and other key amenities. Amazing for businesses seeking flexibility and convenience, with its versatile layout, strategic location, and modern amenities. A must see! (id:60365)
28,31-32 - 2155 Dunwin Drive
Mississauga, Ontario
Prime opportunity for businesses seeking a modern, versatile built-out office condo in the heart of the Erin Mills area. This offering has options to purchase units between 1,353 SF, 2,706 SF or the total combined area of 4,059 SF. This professionally finished office space includes outdoor balconies for each unit. Zoning permits a variety of offices uses. Conveniently located at Dundas Street West and Erin Mills Parkway, the property offers easy access to major highways 403 and QEW, public transit, restaurants, and other key amenities. Amazing for businesses seeking flexibility and convenience, with its versatile layout, strategic location, and modern amenities. A must see! (id:60365)
1407 - 388 Prince Of Wales Drive
Mississauga, Ontario
Experience The Sophistication Of This Stunning One Bedroom Condominium Situated In The Esteemed One Park Tower By Daniels. This Beautiful Suite Boasts 641 Square Feet Of Total Living Space With A Practical Open Concept Design, Featuring 9-Foot Ceilings, Generous Room Sizes, Freshly Painted, New Vinyl Flooring Throughout, New Faucet, New Fridge, New Stove In Kitchen, New Light Fixture In Bathroom, Granite Countertops, In-Suite Laundry, And A Walk-In Closet. Enjoy Breathtaking Views From Your Balcony, Perfect For Unwinding With Family Or Friends. Conveniently Located Just Steps Away From Square One, Celebration Square, A Variety Of Restaurants, Public Transit, The Go Station, And Major Highways, This Residence Offers Unparalleled Accessibility. Some Of The Building's Amenities Include A 24-Hour Concierge, Indoor Pool, Virtual Golf, Billiards, A Party Room, A Theater Room, A Rooftop Garden, & Much More. **Three Pictures Are Virtually Staged** **Floor Plan Attached** **Unit Shows Great!** (id:60365)
19726 Airport Road
Caledon, Ontario
Set on just over an acre in Mono Mills, along Caledon's convenient Airport Road corridor, this property tells a story of evolution and opportunity. Over the years, it has been transformed and adapted to meet the needs of those who've called it home, and now, it's ready for its next chapter. Whether you envision restoring the existing home, redesigning portions to suit your lifestyle, or exploring creative ways to extend or reimagine the space, this is a property that invites imagination. The residence offers a spacious layout with multiple living areas, three bedrooms, a full bathroom, and a separate water closet, providing flexibility for family life or future design plans. An attached two-car garage adds everyday convenience, while two additional sheds and a former barn/workshop with hydro and stalls offer abundant room for tools, equipment, and creative pursuits. The adjoining paddock provides open space that could easily be reimagined for gardens, recreation, or a few backyard chickens. Perfectly positioned for commuters, this property offers easy access to Highway 9 and the GTA. With ample space and endless potential, this is a rare opportunity to create something that reflects your vision and lifestyle, whether through restoration, renovation, or thoughtful reinvention. (id:60365)
713 - 60 George Butchart Drive
Toronto, Ontario
This modern, newly built Condo named 'Saturday at Downsview' provides a perfect blend of City living and nature's peace. An open concept layout with floor to ceiling windows brings in lots of natural light throughout, brightening up the stylish kitchen with upgraded finishes, including stainless steel appliances, quartz countertops, upgraded lighting and a kitchen island for added seating and storage. The spacious Primary Bedroom has ensuite access to the 4 Piece Bathroom and the oversized Den brings the added space for your comfort and use. A private balcony with City and skyline views spans the length of the unit. This freshly painted, very clean and well maintained Condo Unit feels like Home. Love where you Live. (id:60365)
12571 Regional Rd 25 Road
Halton Hills, Ontario
Welcome to this fully remodeled and freshly painted country estate in highly sought-after Halton Hills! Perfectly located just 5 minutes south of Acton and 15 minutes north of Milton, this impressive home offers over 4,500 sq. ft. of upgraded living space, ideal for large or extended families and savvy investors alike.The main level features 3 spacious bedrooms, 2.5 bathrooms, a living room, dining room, family room, and an office/library, combining elegance and functionality. The walkout basement is professionally finished and includes 5 rooms (one oversized), 3 full bathrooms, a kitchen, and 2 separate entrances, providing in-law suite potential or excellent rental income.Additional highlights include 10 parking spaces, fresh paint, modern finishes, and thoughtful renovations throughout. The property is situated near commercially zoned land, offering tremendous future potential and investment upside.A must-see opportunity where luxury, location, and lifestyle meet! (id:60365)
408 - 443 Centennial Forest Drive
Milton, Ontario
Enjoy penthouse-level living in this top-floor suite In Centennial Forest Heights! Welcome To 408, A Spacious 1,239 Sq. Ft. Top Floor Suite In The Sought-After Centennial Forest Heights, An Exclusive Adult Condominium Community In The Heart Of Milton. 2 Large Bedrooms & 2 Full Bathrooms, Including A 4-Piece Ensuite. Modern Finishes, Laminate Flooring, Granite Countertops, Stainless Steel Appliances, And A Large Farmhouse Sink. Open-Concept Layout, Generous Dining And Living Areas, Perfect For Entertaining. His & Hers Closets, Ample Storage Throughout The Unit. California Shutters Throughout The Unit Allowing For Plenty Of Natural Light. Large Laundry Room With Additional Storage. 1 Underground Parking Space & 1 Locker. Breakfast Bar For Additional Seating And Functionality. Brand New Water Softener, New Reverse Osmosis (RO) Water System Filtration. Professionally Installed New Shower Glass Doors, And New Quartz Vanities With Under-mount Sinks. Newly Installed Closet Shelving For Extra Organization And Convenience. Built By Del Ridge Homes In 2006, This Well-Maintained Condominium Features Beautifully Landscaped Grounds And Is Ideally Located Near Shops, Restaurants, And Miltons City Centre. The Lobby And Party Room Are Nicely Maintained, With Plenty Of Ongoing Social Activities For Residents. The Building Also Offers Ample Visitor Parking. This Prime Location Is Just A Short Walk To The Seniors Activity Centre, Milton Mall, Restaurants, Shops, Schools, Parks, Sherratt Trail, And Miltons Quaint Downtown. (id:60365)
518 - 1420 Dupont Street
Toronto, Ontario
Beautiful 1 Bedroom Unit at Fuse Condos at the Corner of Dupont & Lansdowne. Bright, Open Concept Living Space with Large Windows, Laminate Flooring & Walk-out to a Private Balcony. Modern Kitchen With Granite Counters, Stainless Steel Appliances & Ceramic Backsplash. Large Bedroom With Double Closet & a 4pc Bathroom. Steps to Every Convenience Including Shoppers Drugmart, Food Basics & TTC. Minimum 1 Year Lease, Available December 1st. Utilities do not include hydro. (id:60365)
235 Harold Dent Trail N
Oakville, Ontario
Welcome to 235 Harold Dent Trail a beautifully upgraded end-unit freehold townhome offering over $200,000 in builder upgrades and exceptional modern finishes throughout. Built in 2020, this 4 bedroom, 4 bathroom home features a bright open-concept layout with hardwood floors, pot lights, and a stunning kitchen with quartz countertops, custom cabinetry, and premium appliances. The spacious living and dining areas flow seamlessly, highlighted by an electric fireplace in the living room, creating a warm and inviting space. The finished lower level adds valuable living area, complete with a recreation room, second fireplace, and full bathroom perfect for guests or a cozy family retreat. Step outside to a professionally built stone patio, ideal for summer gatherings and quiet evenings. The home also features an electric car charger, three parking spaces, and a south-facing lot (30.87 ft x 80.38 ft) that fills the home with natural light. Situated in Oakvilles sought-after Glenorchy community, this home is just minutes from Oakville Trafalgar Memorial Hospital, grocery stores, top-rated schools, parks, walking trails, and major highways offering a perfect balance of comfort and convenience (id:60365)
45 - 1591 South Parade Court
Mississauga, Ontario
Welcome to this bright and inviting corner unit townhouse in the family friendly East Credit community. The home offers spacious bedrooms filled with natural light, along with a cozy breakfast area that walks out to a private backyard, perfect for morning coffee or weekend barbecues. Recent updates include stylish laminate flooring, pot lights, and refreshed bathrooms. The finished basement provides a comfortable recreation room, great for movie nights or family fun. Conveniently located near schools, parks, supermarkets, public transit, the GO Station, Square One, and major highways, this home has everything you need for comfort able everyday living. Book your showing today! (id:60365)
303 - 259 The Kingsway
Toronto, Ontario
Welcome to this modern 1-bedroom suite at Edenbridge by Tridel, offering 596 sq. ft. of thoughtfully designed living space with stylish finishes and a bright, open layout. The sleek two-tone kitchen features integrated stainless steel appliances, quartz countertops, and full-height cabinetry with under-cabinet lighting, perfect for everyday cooking or entertaining. The spacious living and dining area is framed by large windows that bring in natural light and open to a private balcony overlooking the courtyard. The primary bedroom offers a large window and ample closet space, while the contemporary 4-piece bathroom features porcelain tile, a glass-enclosed tub/shower, and a modern vanity. Enjoy the convenience of in-suite laundry, quality flooring throughout, and one parking space included for added ease. Residents of Edenbridge enjoy access to an impressive range of amenities, including a fitness centre, pool, sauna, rooftop terrace, party and dining rooms, and 24-hour concierge service. Located in the heart of The Kingsway, you're steps from Humbertown Shopping Centre, parks, and transit, with quick access to downtown Toronto and Pearson Airport. (id:60365)
519 - 2511 Lakeshore Road W
Oakville, Ontario
Extremely Rare Bluenose Corner Unit with Private Terrace in Bronte Harbour Club! Welcome to the prestigious Bronte Harbour Club, where lakeside living meets unmatched convenience. This rarely available terraced corner Bluenose unit offers 1,428 sq. ft. living with panoramic, breathtaking views of Lake Ontario, Bronte Harbour, and Bronte Creek. Featuring 2 spacious bedrooms, 2 full bathrooms, and soaring 9-foot ceilings, this suite is filled with natural light and designed for comfort. The highlight is the private 700 sq. ft. terrace, an entertainers dream, with incredible vistas from every angle. Additional features include two parking spaces (tandem), one locker, and resort-style amenities: 24/7 concierge and security, indoor pool, sauna, fitness centre, games room, woodworking shop, party room, guest suite, and an expansive outdoor terrace by the creek. Residents enjoy the warmth of a well-managed, friendly community with exceptional staff. Located steps to Bronte Village, you will have everything at your doorstep: marina, waterfront trails, shops, cafes, restaurants, Farm Boy, yacht club, and endless outdoor activities from canoeing and kayaking to cycling and walking. Easy access to public transit, the GO station, and major highways makes commuting effortless.This is a one-of-a-kind opportunity to live in a signature unit in one of Oakville's most desirable waterfront residences. (id:60365)
812 Fowles Court
Milton, Ontario
Wow! Location, location, location! This executive 2-bedroom, 3-bath townhome is located in the prestigious Harrison community of Milton, nestled at the edge of the scenic Niagara Escarpment. Featuring a main floor den, a bright and open-concept second floor with a spacious living and dining area that walks out to a private balcony. Modern kitchen with breakfast bar and stylish countertops. This home offers both comfort and functionality. The upper level boasts a generous primary bedroom with a walk-in closet and 3-piece ensuite, along with a well-sized second bedroom with large window and closet. Enjoy the convenience of No Sidewalk, and take in beautiful escarpment sunsets and views of the tennis court from your balcony. This house is very well maintained. Enjoy The Outdoors By Living Nearby Kelso Summit, Glen Eden And Conservation Area. Walking Distance To Parks, Public And Catholic School. Close to Hospital ,Conservation, Shopping & Major Highways. Ready to Move in. (id:60365)
5918 Bassinger Place
Mississauga, Ontario
Welcome to this stunning 4+1 bedroom 2 car garage detached home with almost 4000 sqft of living space nestled on a serene street in the highly sought-after Churchill Meadows neighborhood. The main floor features distinct living and dining rooms, a cozy family room with a gas fireplace, and a gourmet kitchen with a gas stove, backsplash & granite countertops, seamlessly flowing into a bright breakfast area with access to an interlock patio with a gas line for BBQ hookup and beautifully landscaped backyard. Beautiful oak stairs take you to the second floor with 4 spacious bedrooms & family living shines with a luxurious primary suite, complete with a spacious walk-in closet with closet organizers and a spa-inspired 5-piece ensuite featuring a jacuzzi tub. An open-concept study/office with balcony access completes the second floor. The basement, accessible via two entrances (main house and a separate side entry), is ideal for an in-law suite, boasting a bedroom, 4-piece bathroom, and a spacious open-concept living area with a wet bar. California shutters throughout (except sliding door). No carpet in entire home. Perfectly positioned near shopping, top-rated schools, parks, transit, and major highways. With no sidewalk, the driveway accommodates four vehicles effortlessly. Property Virtually staged. (id:60365)
379 Valleyway Drive
Brampton, Ontario
Exceptional 5,000 sq. ft. home on a premium lot featuring 5 bedrooms, 4 bathrooms, and 9 ft ceilings on both main and upper levels. Highlights include a grand living room with coffered ceiling, bright great room with fireplace, formal dining room, modern kitchen with quartz countertops and stainless steel appliances, and a breakfast area with walkout to patio. The primary suite offers a walk-in closet and 6-piece ensuite, with a private ensuite in the second bedroom and convenient upstairs laundry. Finished basement with separate laundry includes a legal 2-bedroom suite with separate entrance, full washroom, powder room, plus an additional legal One Bedroom suite with full washroom & wet bar perfect for rental income or extended family. Close to Hwy 401/407, transit, parks, and schools. (id:60365)
15 - 5115 Harvester Road
Burlington, Ontario
Rarely offered small bay industrial unit for sale fronting Harvester Road in Burlington. This end unit has great visibility and signage exposure. The unit is currently configured with approximately 1,288 SF of warehouse space and 400 SF of office space, with 18' clear height and one over-sized drive-in door. An additional 400 SF of mezzanine space is not included in the unit size. Excellent highway access to QEW/403 via Appleby Line. Conveniently located within minutes of transit (Appleby GO Train Station) and retail amenities. General Employment (GE1) zoning permits a wide range of industrial/ flex uses. Ideally suited for quasi-retail or a contractors establishment. Please note as per the condominium rules, automotive uses are NOT permitted. (id:60365)
102 - 2120 Rathburn Road E
Mississauga, Ontario
Beautifully updated home in the desirable Rockwood Village community. This stylish townhouse features 3 spacious bedrooms and 4 bathrooms, including a stunning primary ensuite with master bathroom. Enjoy a bright, open concept layout with plenty of natural light and a walk-out to the backyard. The modern kitchen is equipped with quartz countertops, backsplash, pot lights and stainless steel appliances. Direct access to the garage adds everyday convenience as well as accessibility. Perfect location for families of all ages, surrounded by trails, playgrounds, splash park and recreational green spaces. Attached 1 car garage with extra storage space plus 1 driveway parking. Communal playground and tennis court in the complex. Close to transit, schools, shopping, Etobicoke Creek, Garnetwood Park, Centennial Park, a large off-leash dog park, scenic walking trails, Sherway Gardens Mall, Toronto Pearson Airport and all major highways. Water, cable and internet included. (id:60365)
16 - 2230 Walkers Line
Burlington, Ontario
Welcome to this stunning southwest-facing end-unit townhome, ideally situated on a private ravine lot in the highly sought-after Headon Forest neighbourhood. Offering over 1,700 sq. ft. of beautifully finished living space across four levels, this home seamlessly blends natural tranquility with modern convenience just moments from top-rated schools, parks, shopping, restaurants, and major highways including the 407 and QEW. The bright and airy main level features a well-designed open-concept layout, enhanced by laminate flooring, abundant natural light, and a cozy gas fireplace in the living room with shutters. The updated kitchen is both stylish and functional, offering quartz countertops, stainless steel appliances, and a dedicated breakfast area with skylights and serene views of the ravine and back patio. A spacious foyer provides access to a single-car garage, ample closet storage, and a convenient 2-pc powder room. Upstairs, the expansive primary bedroom overlooks the ravine and features large windows, a walk-in closet, and a beautifully updated 3-piece ensuite complete with double sinks and a large glass-enclosed shower. The generous second bedroom also enjoys its own private 3-pc ensuite, making it perfect for guests or family. A separate laundry room with a full-size washer and dryer and a deep laundry tub adds convenience and functionality. The versatile third floor offers a spacious open area with laminate flooring and two skylights, filling the space with natural light. Ideal as a third bedroom, home office, gym, or recreation room, this level adapts to suit a variety of lifestyle needs. The finished basement features a large, divided multi-use living space, perfect for a media room, guest suite, or hobby area. It also includes a 3-pc bathroom and plenty of additional storage options. Step outside to your private, beautifully landscaped backyard, featuring mature trees, views of the ravine, and sun-filled afternoons thanks to the southwest exposure. (id:60365)
63 Ruby Lang Lane
Toronto, Ontario
Welcome to this stunning executive freehold townhome that blends contemporary design with everyday comfort. Behind its stylish brick and stone exterior, you'll find over 2,000 sq. ft. of thoughtfully crafted living space and a rare oversized tandem garage with room for two vehicles. Step inside and discover a bright, open layout with soaring ceilings, large windows, and sleek finishes throughout. The main floor is designed for connection and entertaining a spacious living and dining area centered around a cozy fireplace, flowing into a modern chefs kitchen with stainless steel appliances, a gas range, granite counters, and a generous island with seating. From here, walk out to a large deck complete with a gas hookup, perfect for al fresco dining and summer gatherings. Upstairs, two generously sized bedrooms share a full 4-piece bath, while a dedicated laundry room adds convenience. The entire third floor is reserved for the private primary retreat a light-filled suite with its own balcony, a walk-in closet with custom organizers, and a spa-inspired ensuite featuring double sinks, a deep soaker tub, and a glass shower. The entry level offers a flexible bonus room, ideal for a home office, studio, or guest space, complete with its own powder room and direct access to the garage. Set in the heart of vibrant Mimico, this home offers the best of city living with a neighbourhood feel. Explore scenic waterfront trails, parks, and marinas just minutes from your door, or enjoy the shops, cafes, and local restaurants along Royal York and Lake Shore Boulevard. Top-rated schools, community centres, and playgrounds make this a fantastic spot for families, while commuters will love the quick access to the Mimico GO Station, Gardiner Expressway, QEW, and 427 downtown Toronto is less than 20 minutes away. Stylish, functional, and ideally located. POTL fee is $244.85 monthly and includes landscaping and snow removal. (id:60365)
17 Primo Road
Brampton, Ontario
4-Bedroom FREEHOLD Townhome with separate living, a separate family and formal dining room comes with Premium Finishes in Prime Northwest Brampton which offers nearly 2,000 sq. ft. of above-grade living space with a smart, fully functional layout that feels like a detached home. The main floor features 9-ft ceilings, good size modern kitchen which is complete with granite countertops, centre island, stainless steel appliances, stylish backsplash, and kitchen-dining with walk-out to a concrete backyard perfect for relaxing or entertaining. Upstairs, the large primary suite boasts a coffered ceiling, his & her closets, and a private 4-piece ensuite. Three additional generously sized bedrooms each offer big closetsideal for a growing family. Additional Highlights include: hardwood floor, no carpet throughout, garage access, no sidewalk (extra parking), and a prime location just minutes from Mount Pleasant GO Station, schools, parks, walk-in distance to groceries, clinic, pharmacy and shopping. (id:60365)
43 St Georges Boulevard
Toronto, Ontario
A rare find Bungalow in Etobicoke with an oversize lot 43 x 177.5ft!! Spacious open concept Living and dining area. Large Gourmet Kitchen with a breakfast area. Hardwood floor in the main floor. Sizeable Primary bedroom with 2 pcs bathroom and closet. Other bedrooms are roomy w/ closet.Basement w/ separate side entrance has a full eat in kitchen, beautiful rec room, enormous laundry with access to another room with potential to be an office or storage. Huge Workshop/cold room. New roof and new front door. This property is simply massive!!Double car garage and private driveway. Excellent Location Close To Ttc, Highways, Airport, Schools & More! (id:60365)
506 - 557 The East Mall
Toronto, Ontario
Welcome to 557 The East Mall. Step into over 900 square feet of completely renovated living space in this bright and modern 1-bedroom suite. Located in a quiet, well-maintained building with only 45 units, this condo offers comfort, style, and unbeatable value. This unit features a brand new custom kitchen with quartz countertops, stainless steel appliances, and sleek finishes. New flooring throughout. Fully renovated bathroom featuring a massive vanity and an elegant LED mirror. Generously sized living and dining areas, filled with natural light. Expansive balcony running nearly the full length of the unit perfect for relaxing or entertaining. Your maintenance fees of $493/month include all utilities and property taxes a rare and valuable perk! Whether you're a first-time buyer, smart sizer, or savvy investor, this is a fantastic opportunity in a well-run building in a convenient location. (id:60365)
35 Compass Way
Mississauga, Ontario
Luxurious, Low-Maintenance End/Corner Unit Townhome In An Exclusive Waterfront Community, This Botanical Gardens Surrounds Stunning Residence In Port Credit Offers Elegance, Style, Convenience Near The Lake Ontario Shoreline. With Over 2600 Sq. Ft. Of Living Space, This Executive Home Features 3 Bedrooms, (W/Addtn'l Primary) 4 Bathrooms, To A Sophisticated Coastal Design. The Open-Concept Main Level Showcases 9 Ft Ceilings, Pot Lights, Hardwood Floors, W/Iron Staircase, And Sunlit Calif. Shutters Windows Thru-Out. From The Beautiful Formal Living Room To The Spacious Dining Room Ready For Entertaining, This Residence Suits All Styles Of Living. The Kitchen Features Stainless B/I's, Quartz Countertops & Centre Island With Breakfast Bar Overlooking A Gas Fireplace W/Multiple Walk-Outs To Decking Ready For Lounging. The Second Level Features A Primary Suite With A Walk-In Closet & 5-Pc Ensuite With Glass Shower & Jacuzzi Soaker Tub. The Second & Third Bedrooms Are Comfortable Spaces Completes This Floor With A Wrap-Around Balcony & Adjacent 4 Pc Bath. The Third Floor Loft Is A Flexible Space For An Extended Family, Lounge, Office, Or Guest Suite Featuring An Open Concept Layout & Private 5 Pc Oval Tub/Shower Ensuite With Walk-In Closet. The Finished Lower Level Offers Additional Living Space For A Gym-Media-Office, With Direct Access To A Double-Car Garage And Two-Car Driveway Parking. Steps From Scenic Trails, Boutique Shops, Fine Dining, And Port Credit Marina, This Home Provides Convenient Access To Downtown Toronto And Top-Tier Amenities. Experience The Best Of Lakeside Living In The Prestigious Waterfront Community. (id:60365)
3439 George Savage Avenue
Oakville, Ontario
Impressive Mattamy Tamarack Model Townhome in Oakville's Desirable Preserve. This rare premier corner-lot home with a double-car garage offers nearly 2,000 sq. ft. of thoughtfully designed living space, filled with abundant natural sunlight. Highlights include 9-foot ceilings and an expansive corner porch. The versatile main-level suite with a closet and full 3-piece ensuite is ideal as a 4th bedroom or a private office. The upper level showcases a modern eat-in kitchen with granite countertops, stainless steel appliances, and a pantry, perfect for everyday living and entertaining. French doors open to an oversized second-floor terrace with serene forest views, a fantastic spot for BBQs and gatherings. Two bedrooms also overlook the forest, creating a peaceful retreat. For added convenience, this level includes an upper-level laundry room. The third floor offers three spacious bedrooms, including a well-appointed primary suite. With upgraded window coverings, newer finishes, and direct interior access to the garage, this home blends comfort, functionality, and style. Ideally located close to top-rated schools, parks, trails, and all amenities, this property is a must-see. (id:60365)
1803 - 3650 Kaneff Crescent
Mississauga, Ontario
Located in the heart of Mississauga! Spacious unit is bathed in natural light, this spectacular residence offers elegantly appointed spaces and a thoughtfully designed layout, perfect for both flexible living and grand entertaining. This rare, oversized family suite features a spacious primary bedroom Newly installed broadloom with ensuite, a generous second bedroom with Newly installed broadloom, and a full-sized den that easily functions as a third bedroom or home office. The expansive living room flows into a separate dining area and bright Den/breakfast nook, ideal for hosting or everyday comfort. Brand new Broadloom installed! Updated and beautifully decorated in a timeless neutral palette, the suite also includes a separate laundry room and an in-suite storage room with built-in shelving offering convenience and functionality. Ideally located just steps from the elevator and includes two underground parking. One of the 2 parking is conveniently close to the entrance. Enjoy an array of premium amenities: 24-hour concierge and security, indoor pool, fitness center, Tennis Courts and beautifully maintained gardens. All this, just moments from Square One, theatres, dining, transit, Go train, New LRT and major highways. A must-see opportunity! Make an offer! (id:60365)
38 Collingdale Road
Toronto, Ontario
Top 5 Reasons You Will Love This Home: 1) Rare opportunity to own a beautifully maintained bungalow tucked away in a desirable and family-friendly neighbourhood in Etobicoke, offering timeless charm and unbeatable location 2) The main level showcases elegant marble flooring, an updated kitchen completed in 2021, a refreshed bathroom done in 2022, and a bright and inviting three-season sunroom renovated in 2019, perfect for relaxing or entertaining 3) Enjoy peace of mind with key upgrades already done, including a newer furnace (2021), hot water tank (2019), roof (2017), and windows (2013), so you can move in with confidence 4) The basement offers an entirely separate in-law suite with a private entrance and a freshly painted kitchen and bedroom, ideal for extended family or potential rental income 5) Additional updates include brand new flooring in the laundry room and closets (2025), as well as updated flooring in the basement bedroom (2021), adding to the comfort and value of this spacious home. 1,278 above grade sq.ft. plus a finished basement. 2,505 total finished living space. (id:60365)
24 Huntsmoor Road
Toronto, Ontario
Welcome to 24 Huntsmoor Road, a charming bungalow nestled in a desirable Etobicoke neighbourhood. From the moment you arrive, the inviting front porch and long private driveway set the tone for this welcoming home. Inside, the bright living room with sleek laminate flooring flows into a spacious eat-in kitchen, ideal for family meals and gatherings. Originally a 3-bedroom layout, this home has been thoughtfully converted into 2 spacious bedrooms, but can easily be returned to a 3-bedroom design. The seller may also be willing to complete the conversion, offering flexibility to suit your needs. A full 4-piece bathroom completes the main floor. The finished basement provides a versatile extension of the home, featuring a warm and inviting family room with broadloom flooring, a comfortable third bedroom, a convenient laundry area, and generous storage space. This level offers plenty of flexibility, whether you envision a home office, a playroom, a cozy retreat for entertaining, or a private guest suite. Step outside to discover your own backyard retreat, featuring a large patio and plenty of room for gardening, entertaining, or simply relaxing in the sunshine. With schools, parks, shopping, and transit just minutes away, this home is a wonderful opportunity for first-time buyers, downsizers, or families looking to settle in a friendly community. (id:60365)
706 - 4015 The Exchange
Mississauga, Ontario
Welcome to Exchange District Condos 1 a luxurious and modern residence perfectly situated in the heart of downtown Mississauga! This stylish 2-bedroom, 1-bathroom unit. Enjoy unbeatable proximity to Square One Shopping Centre, Celebration Square, top-tier restaurants, and a wide array of retail options. Commuting is a breeze with easy access to the City Centre Transit Terminal, MiWay, and GO Transit. Sheridan Colleges Hazel McCallion Campus is just a short walkaway, and the University of Toron is easily accessible by bus. High-speed internet included! (id:60365)
363 Fitch Street
Welland, Ontario
Welcome to 363 Fitch Street - a sprawling, multi-level haven perfectly designed for families of any size. This 3+1 bedroom, 3 bathroom home boasts a thoughtfully designed layout that's sure to impress. With over 2,000 sq ft across three distinct living areas, there's room for everyone to gather, play, and unwind. On the main floor, sun-drenched open spaces flow from a welcoming living room into an elegant dining area and into the heart of the home: a generous kitchen with a bright breakfast nook. A separate family room at the back opens directly to your private backyard oasis, where a large entertainers deck surrounds a sparkling above-ground pool - summer fun guaranteed! Head upstairs to three well-appointed bedrooms, including a primary suite with dual closets and easy access to the chic main bath. Downstairs, a fully finished lower level with its own separate entrance offers a versatile rec room, built-in sauna, and plumbing roughed-in for an in-law suite or guest quarters - ideal for extended family or a home-based business. Practical perks throughout: a double-car garage plus a triple-wide driveway provide effortless parking and storage. All this is just steps from top schools, parks, shopping, and everyday conveniences. 363 Fitch Street isn't just a house - its a dynamic, turn-key lifestyle ready to grow with you. Come see how effortlessly it checks every box! (id:60365)
2120 Speers Road
Oakville, Ontario
Opportunity to lease a freestanding industrial building in a prime location of Oakville. The building is approximately 7,500 sq. ft. in size. Industrial area has 4 large drive-in doors and 16' clear height. Shipping corridor is fenced and secured by automated gates. E1 zoning allows for a variety of uses including manufacturing, contractors or service commercial establishments. Potential to decrease the size of some office space. Close-proximity to many amenities. Directly across from Bronte GO Station and minutes away from Highway QEW/403. Tenant to confirm all listing details. Recent high quality upgrades and finishes to the offices. New LED lighting in the warehouse. (id:60365)
30 Lathbury Street
Brampton, Ontario
A stunningly beautiful and well maintained Property In Mount Pleasant Community! This Fully Renovated, 3-Storey End-Unit Freehold Townhouse offers the spaciousness & Privacy Of A Semi-Detached Home. With Generous 3 BR & 3 WR. Enjoy the spacious Primary BR With A Huge W/I Closet and 3-Piece Ensuite. This property features A Gourmet Kitchen complete With Quartz Countertops, Stainless steel appliances & A Stylish Backsplash. The Separate Living & Family Rooms features Upgraded Laminated Floors, California Shutters & Plenty of Natural Light. Includes Pot Lights Throughout, An Extended Driveway, & Beautifully Landscaped Front & Back Yards. Upgraded With Water Softener & RO Systems, Digital Lock For Easy & Secure access, automatic Garage door Access. 5 Minute Walk to Mount Pleasant GO Station, With Quick Access to Major Hwys, Shopping, Library, Grocery Stores, Schools & Parks. Some pictures are enhanced for digital effect. (id:60365)
9324 Ewing Road
Clearview, Ontario
A Home With History - A Setting With Soul. Nestled on a beautifully treed lot, this beloved 4-season chalet is more than a home - its a sanctuary where generations have gathered and the warmth of a wood-burning stove has welcomed family and friends. Just minutes from Devils Glen Country Club, Nottawasaga Bluffs Conservation Area & only 20 mins to Collingwood, this property offers the perfect blend of seclusion & adventure - all within 2 hours of Toronto. From the moment you arrive, you'll feel a sense of tranquility - classic white pine board & batten siding & a red steel roof blend seamlessly with the natural surroundings. Inside you're welcomed by a large mudroom with built-in closet organizers. The open concept kitchen, dining, and living area creates a warm and inviting atmosphere bathed in natural light. The main floor features a comfortable bedroom, perfect for guests or accessible living. Upstairs is a true retreat, offering 2 cozy bedrooms and a spa-like bathroom with a large soaker tub. The lower level is the ultimate space to relax and entertain. A wood-burning stove casts a gentle glow, making it the perfect spot to gather with a hot cocoa or favourite cocktail for a classic après-ski experience. Walkout to the hot tub, where you can soak under a canopy of stars, breathing in the fresh country air. A bonus room on this level offers additional space for guests or a recreation area. Beyond the home, nature lovers will find endless inspiration. Sip your morning coffee on the expansive deck, watch wildlife thrive from large windows, or explore the multiple outbuildings; perfect for a bunky, sauna, or creative studio. Surrounded by towering trees, this is a peaceful retreat where you can truly escape the city and reconnect with nature. If you dream of ski weekends, peaceful country living, or a retreat to recharge, this enchanting property is ready for its next chapter whether you choose to embrace its vintage aesthetic or update it to your personal taste. (id:60365)
14 Churchill Court
Collingwood, Ontario
14 Churchill Court, Collingwood, Ontario L9Y 321Spacious 2-Storey Home with Office Potential and In-Law Suite Welcome to this versatile 5-bedroom, 3-bathroom home with office/den space, ideally located near the lakefront of Georgian Bay and just minutes from the Blue Mountain Resort area as well as Collingwood's downtown amenities. The flexible layout offers the potential for a 3-bedroom, 2-bath apartment plus a 1-bedroom + den, 1-bath ground-level apartment-ideal for extended family, in-laws, or private guest accommodations. Inside, enjoy in-floor hot water heating and two large, modern kitchens with high-end stainless steel appliances. Each floor features a walkout to the private backyard, making it easy to enjoy all-season outdoor living. Key Features: Huge front yard with parking for 8 vehicles (4 driveway + 4 additional spaces), Double front doors, including a separate office entrance, Sprinklered front lawn, Easy commuting access, Minutes to Georgian Bay waterfront and the Blue Mountain Resort area. This property combines comfort, functionality, and a prime Collingwood location-perfect for multi-generational living, a live/work setup, or a spacious family retreat. (id:60365)
63 Broadview Street
Collingwood, Ontario
Top 5 Reasons You Will Love This Home: 1) Experience the remarkable versatility of this home, with a fully equipped three-bedroom walkout suite complete with a full kitchen and two private entrances, offering the perfect setup for multigenerational living, rental income, or a comfortable space for extended family and long-term guests 2) Stunning open-concept living and kitchen area highlighted by soaring 17' vaulted ceilings and an abundance of natural light, creating a bright and spacious atmosphere perfect for cozy family gatherings or effortless entertaining 3) Step into timeless elegance with this stunning full-brick executive home set on an impressive 200' deep lot offering space, sophistication, and a setting that feels both grand and inviting 4) A luxurious upper-level loft offers a private retreat complete with a cozy bedroom, full bath, and dedicated media room, creating the ideal space for relaxation, entertainment or pursuing your creative passions 5) Boasting stunning curb appeal, this home showcases a beautifully landscaped exterior, and a charming detached two-car garage that blends both function and style, leading to a fully fenced backyard that feels like your own private sanctuary, where a thoughtfully designed two-tiered deck invites you to unwind and enjoy the serenity of nature, all framed by towering, mature trees that offer a natural curtain of privacy across 3,962 finished square feet. (id:60365)
45 Ivy Lane
Orillia, Ontario
Top 5 Reasons You Will Love This Home: 1) Discover this extraordinary 1.2-acre compound on Grape Island, offering 233' of pristine waterfront on Lake Simcoe and being sold fully furnished so you can step right into island living 2) Every detail has been thoughtfully renovated and modernized, with five unique sleeping zones providing comfortable accommodations for up to 12 guests 3) The shoreline has been completely transformed, showcasing a walk-in beachfront, retractable dock, and a boathouse that even includes its own private primary suite 4) The property has been cleared, flattened, and landscaped with an irrigation system, creating a perfect canvas for future additions or personalized amenities 5) From a rooftop deck and yoga room to a swim spa, outdoor showers, an outdoor bed, and expansive composite and Malaysian hardwood decks, this one-of-a-kind retreat truly has it all. 1,859 fin.sq.ft. *Please note some images have been virtually staged to show the potential of the home. (id:60365)
603 - 302 Essa Road
Barrie, Ontario
Top 5 Reasons You Will Love This Condo: 1) Step into a life of elevated comfort and convenience with this executive condo, perfectly positioned just moments from everyday amenities and offering quick access to Highway 400 2) The heart of the home, a generous open-concept kitchen, living, and dining area, invites both lively entertaining and quiet evenings, with seamless access to a large balcony perfect for fresh-air gatherings 3) Discover the thoughtful design of this two bedroom, two bathroom retreat, graced with warm laminate flooring guiding you through open, sunlit spaces, complemented by the practical bonus of two parking spots and a spacious storage locker 4) At days end, the oversized primary suite offers a welcoming escape, featuring a roomy walk-in closet and an elegant ensuite that feels like your own private spa 5) All this, in a pet-friendly building where a stunning rooftop patio and 14 kilometres of walking trails invite you to connect with nature and enjoy an active lifestyle right outside your door. (id:60365)
102 Main Street
Penetanguishene, Ontario
Top 5 Reasons You Will Love This Property: 1) This turn-key property offers a rare opportunity to own a completely updated commercial/residential building in a high-visibility location 2) Each unit has been fully renovated with brand-new appliances, kitchens, bathrooms, electrical, HVAC systems, flooring, and lighting, delivering stylish, comfortable living spaces 3) Ideal for small businesses, both commercial units have been thoughtfully upgraded for mobility access, with one already leased, providing immediate rental income 4) The buildings exterior has also been refreshed, including a new roof (2024), offering curb appeal and peace of mind with minimal upkeep required 5) Move-in or lease out with ease, residential units come mostly furnished, and immediate possession is available, with a total of 3,045 square feet. 3,045 above grade sq.ft. (id:60365)
1941 Vespra Valley Road
Springwater, Ontario
Top 5 Reasons You Will Love This Home: 1) This ranch bungalow showcases attractive curb appeal and sits on over half an acre, combining peaceful rural living with quick access to Barries amenities, schools, shopping, restaurants, and commuter routes less than 10 minutes away 2) A standout 40'x28' detached workshop (2020) offers full insulation, radiant in-floor heating, 100-amp service, and year-round functionality, making it ideal for hobbyists, trades, or serious storage needs 3) The inviting heart of the home is a custom cherry wood kitchen with a large centre island, providing the perfect setting for entertaining, meal prep, or gathering with family and friends 4) Designed for comfort and convenience, the home features three bedrooms on the main level, an attached garage with inside entry, and the lasting security of a newer metal roof (2021) 5) Outdoors, enjoy a spacious back deck overlooking mature trees, while nature enthusiasts will love nearby trails, including direct access to the Trans Canada Trail for biking, strolling, or exploring the great outdoors. 1,177above grade sq.ft. plus a finished basement. (id:60365)
1313 Carol Ann Avenue
Ramara, Ontario
Top 5 Reasons You Will Love This Home: 1) Welcome to this charming waterfront cottage on Lake Dalrymple, offering the perfect setting for summer getaways or year-round lakeside living 2) Inside you'll find three bedrooms, a full bathroom, and a functional kitchen complete with a newer fridge (2020) and stove 3) Enjoy 76' of pristine shoreline, ideal for swimming, boating, fishing, or simply soaking in the beautiful lake views 4) Resting on a flat, 240' deep lot, this property presents endless possibilities, whether you choose to renovate, expand, or build your dream waterfront retreat 5) Vacant and ready for quick possession, this is your chance to turn lakefront living into a reality. 617 fin.sq.ft. (id:60365)
19 Sturgeon Bay Road
Severn, Ontario
Top 5 Reasons You Will Love This Property: 1) Ideally positioned off two major highways and is located at the main entry point to the rapidly growing and vibrant Coldwater community, providing high potential for future development and long-term growth 2) The current zoning permits a wide range of commercial and mixed-use applications, presenting diverse opportunities for retail, office spaces, or a combination of both, making it perfect for businesses seeking a dynamic and high-traffic environment 3) A zoning change to residential use could be a viable option, subject to township approval, offering potential for both immediate and long-term strategic development 4) With site plan approval in place, this property is primed for quick development into a 9,000 square foot commercial complex, alternatively, it can be secured as a land bank investment to benefit from future value growth in this booming area 5) Immediate possession is available, giving you the flexibility to kick off your project without delay or simply hold the land for future appreciation in a rapidly evolving market, adding to its strategic appeal. (id:60365)
4b Oak Street
Barrie, Ontario
Top 5 Reasons You Will Love This Home: 1) Situated on a quiet street in the heart of the city close to shopping centres, schools, highways, and essential amenities, providing easy access to everything you need while maintaining a peaceful and serene setting 2) Recently renovated from top-to-bottom, this home features luxurious laminate flooring throughout the main level, a fully updated eat-in kitchen, and a contemporary central bathroom complete with a dual vanities 3) Offering six spacious bedrooms in total, including three beautifully refinished in the basement, this home provides ample space for a large family or excellent potential for rental income 4) The basement includes a kitchenette with the potential to be easily upgraded into a full kitchen, making it an ideal in-law suite or secondary living space 5) Enjoy a spacious 110' deep backyard ideal for outdoor gatherings, complemented by a large driveway that provides ample parking for family and guests. 1,132 above grade sq.ft. plus a finished basement. (id:60365)

