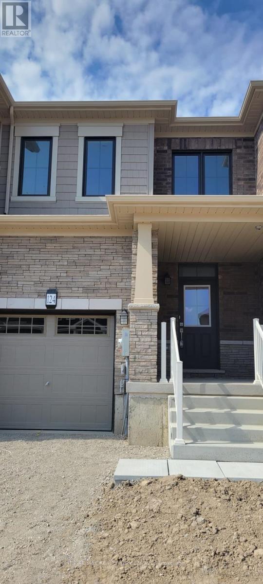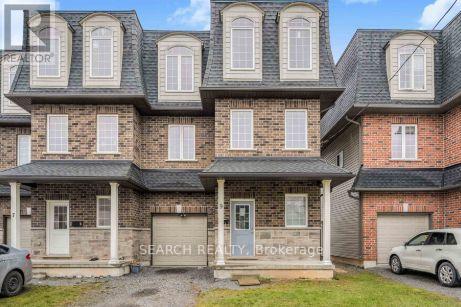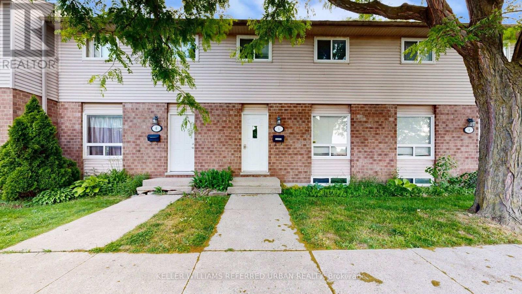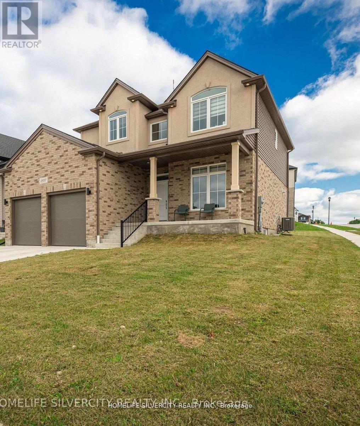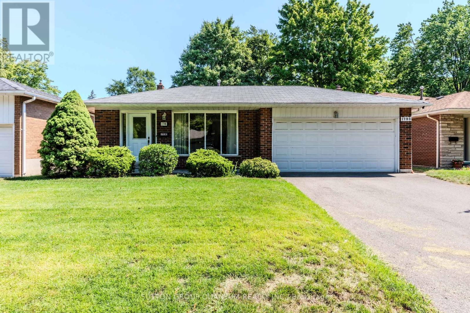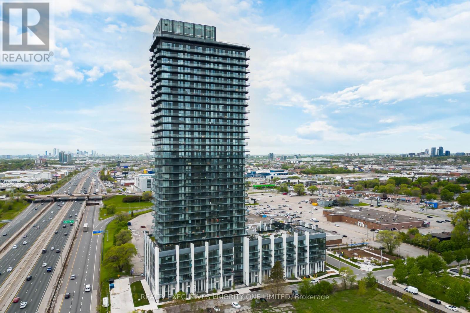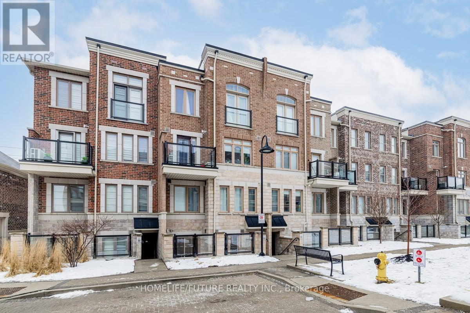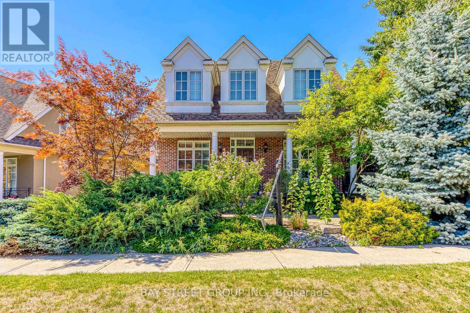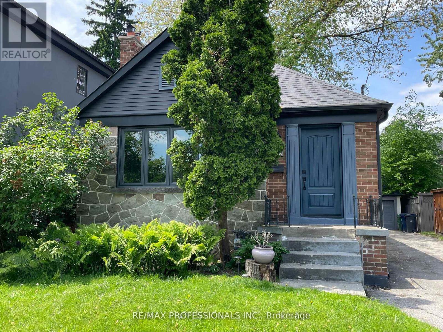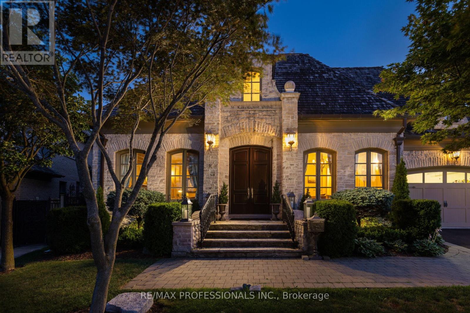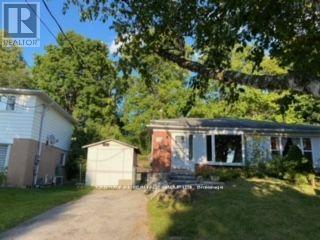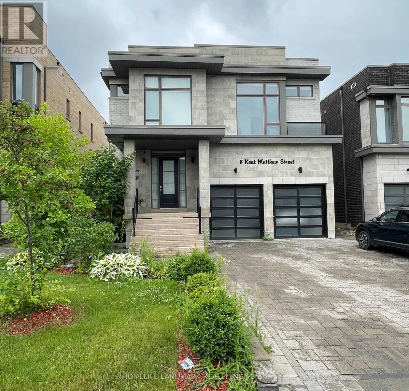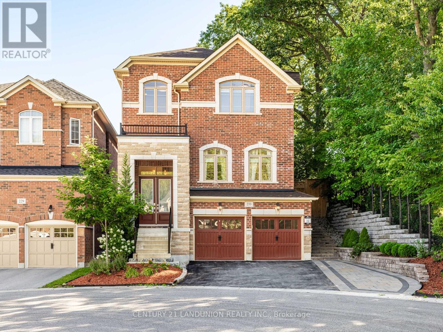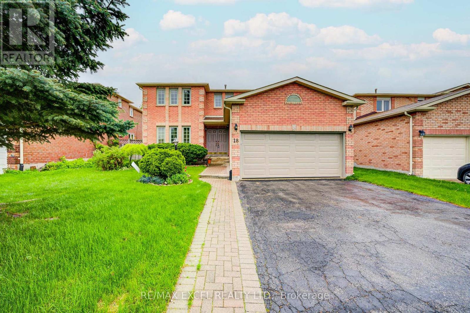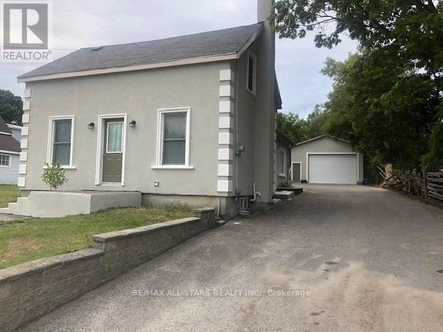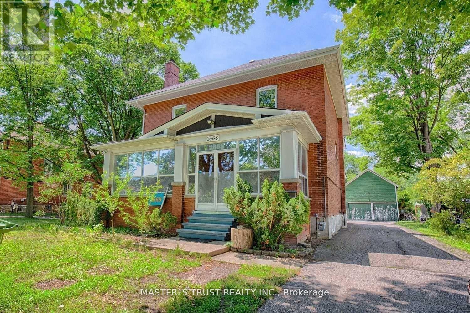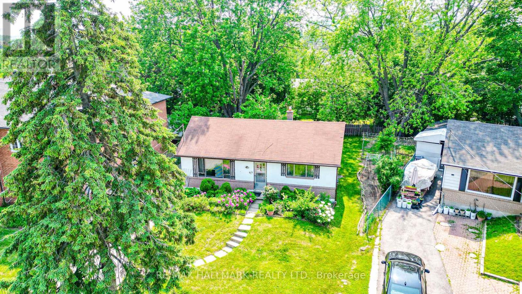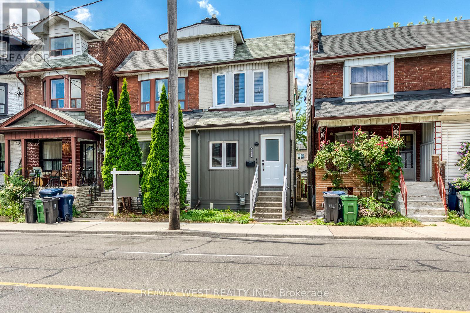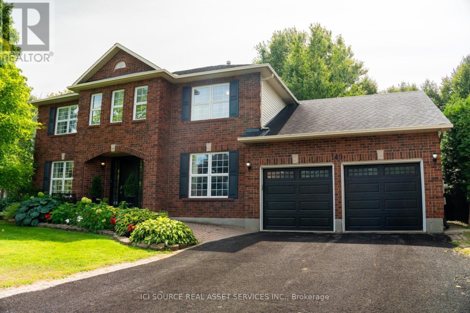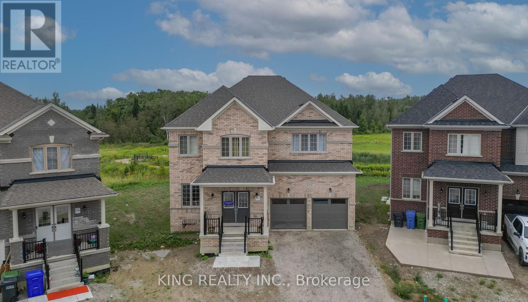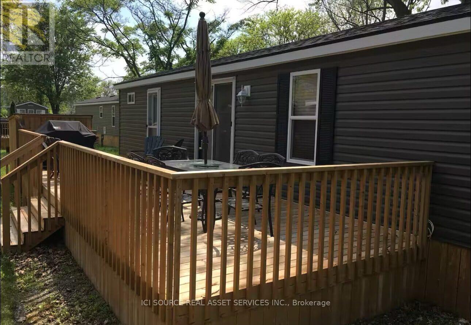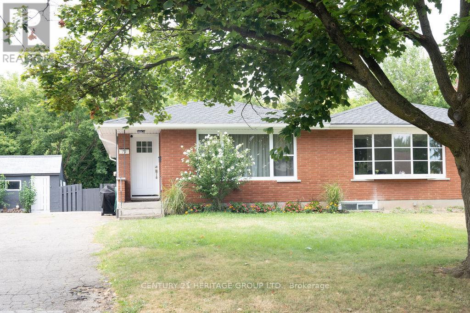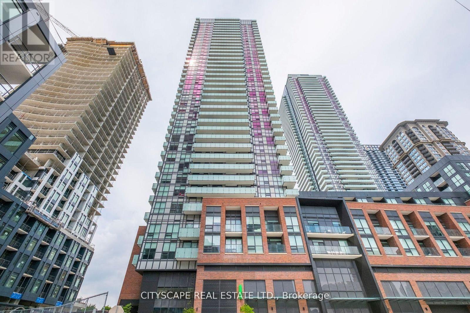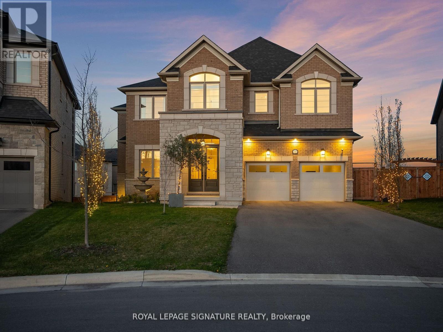124 Granville Crescent
Haldimand, Ontario
Bright & Modern Freehold Townhouse Under 1 Year Old, Welcome to this beautifully designed freehold townhouse offering contemporary living in a prime location near Hamilton Airport. Less than one year old, this home features 3 spacious bedrooms, including a primary suite with a 3-piece ensuite and a walk-in closet. With 2.5 bathrooms, this property combines style with everyday convenience. The main floor boasts an open-concept layout with stainless steel appliances in a modern kitchen, perfect for both everyday living and entertaining. A second-floor laundry adds to the homes functionality, while the large driveway with no sidewalk provides ample parking and easy access year-round. Ideal for home buyers and first-time buyers, this move-in-ready property offers excellent value in a growing community with convenient access to transportation, amenities, and local attractions. (id:60365)
9 Chestnut Street E
St. Catharines, Ontario
Welcome to 9 Chestnut St E, St. Catharines, An Excellent Opportunity! Discover this spacious and versatile property located in the heart of St. Catharines, offering exceptional potential for investors and homeowners alike. With 4 + 1 bedrooms, this home is perfect for those seeking a flexible living arrangement or potential rental income. The basement can be used as an in-law suite or bachelor unit, with its own separate entrance, adding further possibilities for those looking to maximize this property's potential. Upstairs you will find a total of 4 spacious bedrooms one on the second floor and 3 on the third floor perfect for larger households or those who require extra space for guests, office space, or hobbies, with a prime location close to Brock university, major highways, public transportation, entertainment, shops and restaurants. Private Mortgage Financing available at 4% OAC (id:60365)
5 - 311 Vesta Road
London East, Ontario
Welcome to 311 Vesta Road Unit 5 a well-maintained 4-bedroom, 3-bathroom, 2-storey townhome located in a quiet and family-friendly neighbourhood. This carpet-free home features durable tile and laminate flooring throughout. The main level offers a spacious living and dining area, a generous kitchen, and a convenient 2-piece powder room. Upstairs, the original 3-bedroom. A 4-piece bathroom and ample closet space complete the upper level. The finished basement includes a bedroom and versatile rec room for home gym or office and laundry area. Complete with 3-pc bathroom. This property is ideally located close to Fanshawe College, Western University, Masonville Mall, schools, parks, and public transit. Highly accessible, steps to bus stops and close to commercial and shopping plaza. Your private vehicle parks at your doorstep and lots of visitor parking spots. Ideal and excellent for first-time buyers, families, or investors. Why rent when you can own. Move-in ready. Schedule your private viewing today! (id:60365)
1937 Boardwalk Way
London South, Ontario
Welcome to your Executive Two-storey luxury home! This gorgeous Clayfield home was completed in 2022 & is located in the desirable Riverbend community. Close to amenities, private schools, Hunt Club, Springbank Park, Boler Mountain, fitness facilities, restaurants, Komoka Provincial Park and a short drive to major highways (id:60365)
526 - 120 Huron Street
Guelph, Ontario
BEAUTIFUL 1 BEDROOM COZY CONTINI CONDO IN THE ALICE BLOCK ! BRIGHT AND OPEN THIS 512 SQ.FT UNIT OFFERS ELEGANT AND PROFESSIONAL FINISHES THROUGHOUT. UNIT #526 IS ON THE TOP FLOOR, STEPS AWAY FROM THE TERRACE, PERFECT FOR ENTERTAINING. BRIGHT AND OPEN WITH COMBINED KITCHEN AND LIVING SPACE. ENSUITE WASHER/DRYER. MINUTES FROM DOWNTOWN, SPEED RIVER TRAIL, DINING AND SO MUCH MORE! HYDRO, WATER INCLUDED (id:60365)
1798 Medallion Court
Mississauga, Ontario
A Great Opportunity To Purchase This Home On a Very Quiet Court In The Heart of Clarkson. Consisting of 1858 Square Feet (as per MPAC) This Family Home is Situated On a Pool Sized Property of 50.08ft Frontage by 121.21ft (East), 120.20ft (West) and 50.08ft across the Rear (as per Geowarehouse) This Home is Ideal To Live In, Renovate and Select Your Own Finishes/Updates. 3 Bedrooms, 2 Bathrooms, Family Room With Gas Fireplace, Finished Rec Room, Walk Out From Dining Room To Side Yard and a 2 Car Garage. This Family Has Enjoyed Raising Their Family Here and This is The First Time This Home is Being Offered For Sale By The Origional Owners. You Will Also Enjoy a Very Private, Mature, Secluded Fully Fenced Rear Property. This Home is Located Within The Clarkson/Lorne Park Family of Schools, Walk To St. Christopher's Elementary School, White Oaks Public School, Hillcrest Public, Lorne Park Secondary School and Iona Catholic High School and Area Churches. Very Close Proximity To Clarkson Go Train, Village of Clarkson, Shopping and Lakefront Parks. Enjoy the Walking Paths Through The Greenspace That is Also A Short Walk to White Oaks Park and Lorne Park Library. (id:60365)
405 - 36 Zorra Street
Toronto, Ontario
Welcome to Suite 405 at Thirty Six Zorra! This thoughtfully designed 1-bedroom + den condo offers an incredible layout and rare features, Including 2 EV-ready Parking Spaces located conveniently close to the elevator, plus a locker on the same floor for ultimate convenience. The spacious primary bedroom features a walk-in closet and west-facing windows that flood the unit with natural sunlight throughout the day. Enjoy indoor-outdoor living with a 105 sq. ft. west-facing balcony, perfect for relaxing or entertaining. The versatile den offers additional space for a home office. The modern kitchen is equipped with stainless steel appliances, a built-in cook top & oven, large island, and sleek finishes that blend style and functionality. Live in luxury with world-class building amenities including a gym, outdoor pool, BBQ area, rooftop terrace, pet spa, games room, party room, media room, guest suites, sauna, and meeting room everything you need right at your doorstep. Perfectly located in the vibrant Islington community, you're minutes from Sherway Gardens, Costco, shopping, parks, restaurants, theatres, and have easy access to the Gardiner Expressway, Hwy 427, TTC, Mimico and Kipling GO Stations. Experience stylish and convenient condo living at its finest - Suite 405 at Thirty Six Zorra awaits you! (id:60365)
1706 - 4015 The Exchange
Mississauga, Ontario
Live at the heart of the vibrant exchange district. Welcome to EX1 at 4015 The Exchange, Mississauga, steps away from Square One. This is a specious one bedroom with luxurious modern finishes. The unit has 9 ft ceilings in living room, dining room, and bedroom. Integrated appliances, imported Italian kitchen cabinetry, beautiful counter tops.Smart innovative access system. (id:60365)
202 - 2355 Sheppard Avenue W
Toronto, Ontario
Discover This Stunning Condo Townhouse In The Heart Of North York. This Modern Home Features Two Spacious Bedrooms And Two Bathrooms, Offering An Open-Concept Living Space That Seamlessly Extends To A Private Terrace. The Unit Is Bathed In Natural Light, Highlighting The New Living Room Flooring And The Upgraded Kitchen With Quartz Countertops, A Sleek Sink, And A Luxurious Over-The-Range Microwave. The Primary Bedroom Boasts A Walk-In Closet, And The Property Includes An Owned Parking Space And Locker For Your Convenience. Enjoy The Vibrant Community With Close Proximity To Major Highways, York University, Schools, Shops, The Airport, Parks, A Community Centre, And A Variety Of Restaurants. This Beautiful Home Is Perfect For Those Seeking Comfort And Style In A Prime Location. (id:60365)
2273 Woodfield Road
Oakville, Ontario
Welcome to this exceptional, one-of-a-kind bungaloft located in the prestigious Woodhaven Estates of Oakville! Nestled steps from Heritage Trail, Lions Valley Park, and Sixteen Mile Creek, and conveniently close to top private school Rotherglen, this rare gem offers the perfect balance of nature, luxury, and elite education. Beautifully landscaped and meticulously upgraded, this home features soaring ceilings, gleaming hardwood floors, and designer finishes throughout. The main floor primary suite includes a spacious walk-in closet and a 3-piece ensuite. Designed for entertaining, the open-concept living and dining areas flow seamlessly into a spectacular custom chefs kitchen, complete with granite countertops, stainless steel appliances, restaurant-grade gas stove, and an extended breakfast bar under an 18-ft vaulted ceiling. The second floor loft offers 2nd primary bedroom with 5 pieces ensuite, while the finished basement includes a large recreation area, wet bar, wine cellar, 4th bedroom, and a 3-piece bath. Enjoy a peaceful, low-maintenance outdoor lifestyle with professionally landscaped front and backyards, surrounded by Oakville most scenic ravines. (id:60365)
553 Taplow Crescent
Oakville, Ontario
Wonderful opportunity to lease this charming bungalow located in highly desired West Oakville. Bright home located on a quite crescent close to shopping, grocery, schools and restaurants. Short distance to downtown Oakville, Oakville GO Station and QEW. The Built-In Gazebo and deck offer a shady spot to relax in this sun-filled. graden. Generous rooms and 2nd kitchen make a great in-law suite on lower level. (id:60365)
168 The Kingsway
Toronto, Ontario
Turn-key Kingsway living! This beautiful bungalow underwent a painstaking, back-to-the-studs renovation in 2022; everything is updated from the bricks inward. Featuring three spacious bedrooms, an open-concept living space with a wood-burning fireplace, well-appointed bathrooms, and the potential for dual suite living, this home truly has it all. Great lot for a spacious new build; homes on either side are already complete. (id:60365)
56 Ravenscrest Drive
Toronto, Ontario
A truly no-expense-spared custom home on the Mimico Creek Ravine. Welcome to Fifty Six Ravenscrest Drive. With a commanding, solid stone exterior, atop a wide ravine lot, the curb appeal is undeniable. Enter an elegant interior - soaring double-height foyer, solid oak herringbone floors, and grand principal rooms. Stunning chef's gourmet kitchen. This home is designed with the future in mind, featuring two luxurious primary retreats, one on the main floor and one on the second level, along with well-appointed secondary bedrooms. The backyard is intimate & totally private, with ample ravine frontage, seven main floor walkouts open to a gorgeous pillared terrace, and a Michael Phelps swim spa with hot tub - perfect for low-maintenance, year-round use. Impressive French Country Chateau architecture. Could this be your "forever" home? (id:60365)
913 - 86 Dundas Street E
Mississauga, Ontario
Luxury 1+Den at Artform Condos - Your New Home Awaits!Enjoy the modern lifestyle you deserve in this spacious 1 bedroom + den at the brand-new Artform Condos. This bright unit features sleek laminate flooring, stainless steel appliances, and quartz countertops. The den, complete with a sliding door, easily converts into a second bedroom or home office.Unit Features:Open concept living Modern kitchen with ample storage In-suite laundry Large balcony Includes: 1 lockerBuilding Amenities:24/7 concierge State-of-the-art fitness center Party room Rooftop terrace Located in the heart of Cooksville, you're steps away from the new Hurontario LRT, public transit, and all the conveniences of city living. Square One, Sheridan College, and Celebration Square are just minutes away. Don't miss out on this incredible opportunity! (id:60365)
14 Chippawa (Main) Court
Barrie, Ontario
Beautiful Detached Raised bungalow with park-like backyard on a massive lot steps to Lake Simcoe and the beach! Upstairs unit only. Upstairs pays 2/3 utility. The property is close to the lake, top-rated schools, Georgian college Hospital, parks, and major amenities. Incredible location, tucked into one of Barrie's most cherished east-end neighborhoods, with mature trees, quiet streets, and great walkability to amenities and Johnsons Beach. This home has 3 Beds, 1 Bath. Upstairs and downstairs have their own separate laundry. Spacious open concept renovated home. Walk out to the a wonderful Patio from the dining room overlooking a massive beautiful Treed And Private Backyard perfect for families and kids! Located on a quiet tree lined court/ dead end street in a family friendly community surrounded by incredible amenities. Easy access to schools, parks, restaurants, transit, Georgian College, Hwy 400, and the vibrant downtown core. The finished walkout basement includes a spacious rec room with a gas fireplace. (id:60365)
Bsmt - 779 Greenfield Crescent
Newmarket, Ontario
Close to schools, parks, shopping, public transit, hospital, Main St. shops & restaurants, Hwy 404 . 1 parking spot incl in rent, use of: ensuite washer & dryer, refrigerator, stove and Microwave. Lower unit tenant pays 50% of gas, electricity, water & sewer in addition to rent; billing & payment required at the end of each month.Basement Unit has access to Backyard. Preferred no pets. No smoking in unit/on the premises. (id:60365)
Basement Apt - 8 Kent Matthew Street
Richmond Hill, Ontario
Bright And Very Large Spacious One Bedroom Basement With Family Size Kitchen And Cabinet Space, Basement Apartment For Rent In a Demand Beautiful Richmond Hill Area, W/Separate Walk Up Entrance, Separate Laundry And Bathtub Bathroom, Large Family Room Combined with Living Room, Next To Public Transportation and Schools. Close to No-frills, Shoppers, McDonald's. **No Pets, No Smoking.** (id:60365)
42 Marietta Street
Uxbridge, Ontario
Welcome to this beautifully updated Charming Downtown Uxbridge Brick Bungalow with 3+2 bedroom, 2-bathroom ideally located in the heart of Downtown Uxbridge. Bright, airy, and full of natural light, this home offers a fantastic layout with plenty of space for families, downsizers, or those seeking in-law potential. The finished basement features a spacious second living area with a cozy wood-burning fireplace, rough-in for a full kitchen, and large windows throughout making it an excellent option for a potential in-law suite. Inside, enjoy modern updates including newer windows, pot lights, a stylish updated kitchen with island, and a convenient mini-split heating and cooling system. Outside, you'll find a newer deck with fresh railing, landscaped lawn with tree plantings, and a rare 1-car garage with garage doors at both the front and back for easy access. Perfectly located, this property is just steps from schools, Uxpool, restaurants, parks, community centre, and all downtown amenities with transit nearby, you may never need a car!Dont miss this opportunity to own a move-in ready home with space, charm, and endless possibilities. (id:60365)
233 Butternut Ridge Trail
Aurora, Ontario
Beautiful Modern Sun-Filled Family Home Surrounded By Nature In The Aurora Estate Neighborhood. Premium Lot On A Quiet Court Siding Onto Greenspace, Offering Exceptional Privacy And A Tranquil Setting. Featuring 10-Foot Ceilings On The Main Floor And 9-Foot Ceilings On The Second Floor, This Home Boasts A Functional Open-Concept Layout With High-Quality Finishes Throughout. The Garage Is Located In The Basement, Allowing For A Larger And More Spacious Main Floor Living Area. Enjoy A Sunken Grand Entryway, Customized Closets Including A Walk-In Coat Closet, A Designer Kitchen With Quartz Countertops, Extra Pantry And Serving Station, Two Inviting And Spacious Family Rooms, A Cozy Gas Fireplace, Pot Lights, Hardwood Flooring, And Thoughtful Upgrades Throughout. The Outdoor Space Is Perfectly Landscaped With Interlock, A Custom Wood Pergola, And A Spacious DeckIdeal For Entertaining. The Fully Finished Basement Is Completely Separated From The Rest Of The Home, Offering Versatile Living Options. Located In A Top-Ranked School Zone And Just Minutes From Shopping, Amenities, Walking Trails, Golf Courses, And MoreThis Home Offers The Perfect Blend Of Comfort, Style, And Convenience. (id:60365)
703 - 520 Steeles Avenue W
Vaughan, Ontario
Don't Look Any Further! A Professionally Updated, Well-maintained, and Spacious With Full Of Natural Lights, Owner Occupied Condo For Sale In One Of The Best Pockets In Thornhill. Easy Access To Yonge And North York, Highways, Schools, Stores, Parks In A Family Friendly Neighbourhood! The Unit Features With A Huge Den That Can Be Used As Second Bedroom. Rare Unit With Hardwood Floors And Carrara Marble Stone Floorings All Over, A Must See Condo! (id:60365)
18 Tamara Drive
Richmond Hill, Ontario
Welcome to a beautiful home located in the desired Devonsleigh community in Richmond Hill. Its curb appeal with ample parking leads directly to this homes warmth and inviting interior. This home features 4 bedrooms, spacious living and dining areas for entertaining with a fireplace. The laundry room is conveniently located on the main floor. The kitchen has an abundance of work and storage space, featuring granite countertops. Morning breakfast can be enjoyed in the eat-in kitchen with a view of the backyard and deck. The bedrooms are generously sized with loads of closet space. Stainless and steels appliance (fridge, stove, built-in dishwasher, hood) with washer & dryer. The primary bedroom boasts a large 5-piece ensuite with a spacious walk-in closet. This home is located close to excellent schools and amenities and is a perfect family home with over 2864 sqft above grade to enjoy. (id:60365)
1209 - 38 Water Walk Drive
Markham, Ontario
Spacious 1-Bedroom + Large Den With Sliding Doors That Can Easily Be Converted Into A Second Bedroom In The Prestigious Condos By Times Group =- This One Won't Last! Featuring Oversized Parking And One Locker, This Upscale Designer Suite Offers A Rare Opportunity In Downtown Markham's Most Desirable Building. The Functional Layout Boasts A Generous Den With Glass Door, Easily Used As A Second Bedroom Or Home Office, Plus 1.5 Baths and 9' Ceilings. Enjoy A Contemporary Kitchen With Upgraded Cabinetry, Quartz Countertops, And Sleek Fixtures, Complemented By unobstructed North Views. Perfectly Located In The Heart Of Markham Centre, Steps To Whole Foods, LCBO, VIP Cineplex, Goodlife Fitness, Banks, And Restaurants. Easy Access to YRT/VIVA, GO Station, Hwy 7, 407, And 404. Minutes To Main St. Unionville. Building Amenities Include 24-Hour Concierge, State-Of-The-Art Gym, Multipurpose Room, And More! (id:60365)
536 Forsyth Farm Drive
Whitchurch-Stouffville, Ontario
Nearly $100K in Premium Upgrades Move-In Ready! Welcome to your dream home in Stouffville! This elegant 4-bedroom, 3.5-bathroom all-brick residence has been beautifully upgraded with almost $100,000 in premium finishes, offering timeless style and modern convenience. Step inside to discover brand-new, never-used stainless steel stove, dishwasher, washer, and dryer, along with a newer stainless steel fridge. Bathrooms have been completely renovated with sleek vanities, premium fixtures, and new toilets. Freshly painted throughout, finished with stylish modern curtains, and enhanced by elegant crown molding throughout the house, this home is ready for you to enjoy from day one. The designer kitchen boasts solid maple cabinetry, granite countertops with matching backsplash, a built-in breakfast bar, and sparkling crystal light fixtures perfect for entertaining family and friends. Additional highlights include:9-foot ceilings on the main floor Hardwood flooring throughout Bright, spacious family room with cozy fireplace Separate living and dining rooms Convenient 2nd-floor laundry Primary retreat with his & hers walk-in closets and a spa-like 5-piece Ensuite featuring hot tub and separate shower .This home truly has it all luxury, comfort, and a welcoming layout that suits both everyday living and special occasions. Don't miss this one! EXTRAS: Brand-new stainless steel stove, dishwasher, washer, dryer, newer fridge, modern curtains, crown molding throughout, pot lights on the first floor, upgraded modern light fixtures, and a new Google smart thermostat. (id:60365)
67 Fern Valley Crescent
Richmond Hill, Ontario
Very spacious open backyard (Lawn cutting to be provided by landlord!) perfect for family w/ natural gas hookup for BBQ. Beautiful, spacious and upgraded double garage family home located on a quiet street. New hardwood flooring throughout on the 2nd floor, recently painted and meticulously carded for. Spacious kitchen w/ lots of storage, countertop space for cooking and breakfast area with lots of windows looking out the backyard. Access to garage from main floor laundry room w/ sink. Very large primary bedroom w/ walk-in closet and 5 piece ensuite bath w/ soak tub & spacious glass shower. Overlook the peaceful backyard from the private 2nd floor balcony. Surrounded by many parks and reserves, short walking distance to schools. Short drive to grocery, retail, banks, restaurants, Lake Wilcox & more. Perfect family home. (id:60365)
703 - 253 South Park Road
Markham, Ontario
excellent condo complex, managed by times management/. Superb commerce valley location, close to fancy Chinese restaurants , parks, highway 7 and hwy. 407. all kinds of shopping, 24 hr. concierge indoor swimming pool. exercise room and more. (id:60365)
116 Main Street N
Uxbridge, Ontario
Seize This Outstanding Opportunity To Locate Your Business To Commercially Zoned 116 Main Street In Uxbridge. This High Exposure Location Offers Excellent Visibility And Street Profile For Your Entrepreneurial Pursuits. The 62' x 288' (1/3rd) Acre Fully Serviced Lot Provides Plenty Of Expansion Opportunities And Ample Of Parking For Staff, Business Vehicles & Equipment. Contractors Will Covet The 24' x 38' Shop With 13' Ceiling Height And Mezzanine Storage. Water, sewer and gas lines have also been run to the building. The Exterior Has A Stucco Finish Over 2" Styrofoam Insulation. Flexible Usage Options Include Continuing To Lease Out The 1 1/2 Storey 3-Bedroom Home And Locate Your Business In The Shop Or Convert The Existing Home Into Office, Business Or Showroom Space. Finally, Call The House Your Home And Utilize The Shop For Your Business. So Many Different Business / Investment / Residential Lanes Being Presented. Both Buildings Boast Fresh Exterior Painting, Recent Shingles, And The House Is Equipped With A New Gas Furnace. Possibilities Galore ...Let's Talk! (id:60365)
224 Summeridge Drive
Vaughan, Ontario
Most desirable Thornhill Woods location. Discover this stunning residence featuring a rarefour-bedroom plus one office layout on the second floor. The main floor boasts soaring 9-footceilings and premium hardwood flooring throughout. Enjoy the tranquility of a private backyard withan interlocking patio, surrounded by lush trees. Located near top-ranking schools: Thornhill WoodsPublic School, St. Theresa's Catholic High School, Hodan Nalayeh HS (French), and Stephen Lewis HS. (id:60365)
Upper - 2668 Midland Avenue
Toronto, Ontario
Excellent 2-1/2 Storey Victorian Solid Brick House, Excellent Lot, Super convenient and prime Location! New Window, New Roof, New Stove And Refrigerator.Extra Large Private Backyard.Lots Of Parkings, Ttc At Door. Close to All Shopping, Restaurants, Excellent Schools, Agincourt, Recreation Centre, GO Station, TTC, Hwy 401. (id:60365)
108 Castle Hill Drive
Toronto, Ontario
Land value property, large pie shaped lot, front 47.4' south side 115.84', north side 126.38, rear 84.05. Many large homes in this neighborhood, may be suitable for a large home plus a secondary garden dwelling home (with city approval). Two beautiful large hardwood trees in the backyard, very quiet peaceful location. Close to Scarborough Health Network hospital, L'Amoreaux Sports Complex, Tam O'Shanter Golf club, Kennedy & Finch transit & shops, Pacific Mall & easy access to the 401 & 407. Drawings & floor plans for a new home are attached. (id:60365)
407 - 218 Queens Quay W
Toronto, Ontario
Experience lakeside luxury at the renowned Waterclub Condos in downtown Toronto. This bright and well-appointed 1-bedroom suite features a rare 200 sq ft private terrace with stunning lake views perfect for relaxing or entertaining outdoors. Enjoy a modern open-concept layout, full-sized appliances, modern furnishings and access to premium amenities including both indoor and outdoor pools, a fitness centre, sauna, game room and guest suites. Just steps to the PATH, Union Station, Harbourfront, Scotiabank Arena, and top restaurants. (id:60365)
801 - 111 Elizabeth Street
Toronto, Ontario
A Gorgeous Condo Unit In The Core Of Downtown Toronto. Walking Distance to U Of T, TMU, Hospitals, Financial District, Next To City Hall, Steps To Eaton Centre And Canadian Tire And Minutes Away To Gardiner Express Way. (id:60365)
97 Allingham Gardens S
Toronto, Ontario
Bright private Furnished Basement , 1 bedroom with seprate entrance, located in family-friendly neighborhood in the heart of North York. This well-maintained unit includes a clean bedroom. shared modern kitchen, Bathroom, and luandry facilities. Tenant is responsible for paying 1/4 of all utilities. conveniently situated just steps from the bus stop, within walking distance to Wilson subway station, and only short drive to Yorkdale shopping centre, Costco, Home depot, and Highway 401. Enjoy a comfortable living space, and easy access to all essential amenities. don't miss this opportunity in a prime location. (id:60365)
2 - 1190 Ossington Avenue
Toronto, Ontario
Bright and airy 2-bedroom upper-level unit, recently renovated with stylish modern finishes. The kitchen offers quartz counters, stainless steel appliances, and ample storage. The bathroom features a glass-enclosed shower with matte black fixtures and contemporary tile. Filled with natural light and finished with updated flooring and lighting throughout. Nestled in Wychwood, a walkable and vibrant midtown neighbourhood with a great community feel. Minutes from Wychwood Art Barns, local parks, and St. Clair West. Located close to all kinds of shops, cafés, restaurants, public transit, grocery stores, schools, parks, and more! Ideal for professionals or couples seeking stylish living in a connected location. (id:60365)
1 - 1190 Ossington Avenue
Toronto, Ontario
Beautifully renovated 2-bedroom main floor unit featuring a bright, open-concept layout with modern finishes throughout. The kitchen is equipped with quartz countertops, stainless steel appliances, sleek cabinetry. The spa-like bathroom includes a glass walk-in shower, contemporary tilework, and matte black fixtures. Fresh flooring, recessed lighting, and neutral tones create a welcoming and sophisticated space. Located in Wychwood, one of Torontos most desirable neighbourhoods. Situated on a quiet, tree-lined street and just minutes to St. Clair West, Wychwood Barns, Hillcrest Park, and more. Close to all kinds of shops, cafés, restaurants, public transit, grocery stores, schools, parks, and more! A perfect mix of convenience and community charm. (id:60365)
149 Lanigan Crescent
Ottawa, Ontario
Welcome home to 149 Lanigan Crescent! This gorgeous house is located on an oversized lot in Crossing Bridge Estates, Stittsville, Ontario. The main floor features upgraded site-finished hardwood floors and mouldings throughout. A private home office with built in shelving offers flexibility and convenience for families. The spacious formal living room, leads into a large formal dining room for all of your holiday gatherings. The kitchen is the heart of the home, complete with quartz countertops, a marble backs plash, stainless steel appliances, and gas stove, and a large center island made for parties and entertainment. The kitchen leads into a dining area and connects to the family room with a wood-burning fireplace. An updated powder room and laundry room complete the main floor. The upper floor consists of a large master suite that is filled with natural light and leads into a large walk-in closet. The renovated ensuite features a marble double sink vanity and a spa like bathtub. This level also includes three additional large bedrooms with ample closet space and a beautifully updated main bathroom. The newly renovated lower floor has an electric fireplace, an 85 inch TV, and a games table for your entertainment needs. There is also a fifth bedroom with tons of storage. A beautiful bathroom with a large walk-in steam shower, and a home gym completes the lower level. The private backyard features a gazebo, and a large storage shed within the fully fenced yard.*For Additional Property Details Click The Brochure Icon Below* (id:60365)
373 Russell Street
Southgate, Ontario
Welcome to your new home! This 1.5-year-old, stunning and spacious detached house offers over 4,000 sq. ft. of living space with 5 generously sized bedrooms and 5 bathrooms across the main and upper floors. Featuring a den on the main floor and situated on a premium ravine lot, this home provides both comfort and privacy. With 6 parking spaces and an unfinished basement ready for your personal touch, the possibilities are endless. (id:60365)
341 - 1501 Line 8 Road
Niagara-On-The-Lake, Ontario
Move in ready and enjoy the rest of the season. Located in Niagara on the lake . 2015 Northlander Reflection excellent condition!! Can sleep 10. Both sofas open up to beds. 2nd bedroom has two bunkbeds with double on the bottom and single in the top. Unique feature is one of the bottom bunk beds transforms to a u shape sofa.. great for a separate area for kids to hang out or anyone wanting a little privacy. Not many of these styles available in the park. Located 10min to Niagara Falls and 10 min to Niagara on the lake. Awesome location!! Park open may 1-Oct 31. Park has planned activities, large one acre zero entry pool, smaller salt water pool, park, horseshoes, sport court, bike rentals onsite! Lots for everyone to enjoy. Bike trails within walking distance. Fully furnished, air conditioning and furnace, appliances, potential for rental income. Yearly fees $8500. Priced to sell fees paid for the remainder of the season. *For Additional Property Details Click The Brochure Icon Below* (id:60365)
72 Ted Street
St. Catharines, Ontario
Welcome to 72 Ted St. This 3 bedroom semi detached home resides in a great family friendly neighbourhood backing onto St. Alfred's park. This home is perfect for a first time buyer or someone looking to downsize. Beautifully updated with a modern and stylish interior. No work to be done. Move in ready. Looking for an updated home with new hardwood floors throughout the main floor? Check. Updated kitchen with quartz counter top, centre island with lots of storage, stainless steel appliances and a pantry? Check. How about an updated 4pc bathroom? Check. Primary bedroom can fit a king-sized bed. The other 2 bedrooms are a good size as well with double closets. With the cold weather on the way you will appreciate the new furnace and attic insulation, new windows on the main floor and the new front door to keep you warm. Updated wiring and electrical panel. The unfinished basement has lots of storage room and awaits your finishing touches. Landscaped front and back with a new cement patio. The 2 sheds on the property provide lots storage for your outdoor items. Main floor is 1014 sq.ft. (id:60365)
E-31 - 110 Activa Avenue
Kitchener, Ontario
Experience the charm of this sunlit 3-bedroom townhouse in Laurentian Hills. Perfect for first-time home buyers, young professionals, and families, this home revels in natural light, providing stunning views of both sunrise and sunset. Its prime location near top schools, shopping centers, major highways, trails, and public transit ensures convenience and accessibility. The property boasts an open-concept kitchen with a built-in water filter, main floor laundry, and a spacious living area with direct backyard access. Enjoy or host gatherings on the freshly painted two-tier deck overlooking serene green space. The luxury continues with a jacuzzi in the bathroom. The light-filled basement rec room includes a large 3-piece bathroom with a tiled shower, offering flexibility as a potential fourth bedroom. Additional parking enhances convenience for both residents and guests. THIS PROPERTY HAS ONE ADDITIONAL PARKING SPACE PURCHASED SEPARATELY. THE MAINTENANCE $210.00 + extra parking is $16.16. (id:60365)
Lot 15 Con 5 Macaulay
Bracebridge, Ontario
We are proud to present a truly rare and exceptional opportunity to own a stunning 99-acre parcel of land which has tons of Possibilities. This expansive tract of land is now available for the first time in over seven decades, offering buyers the chance to own a once in a lifetime property and the potential for numerous opportunities. (id:60365)
1710 - 370 Martha Street
Burlington, Ontario
Stunning One-Bedroom Condo with Spectacular Lake Views for lease! Experience modern luxury in this bright and stylish 1-bedroom, complete with parking and a locker. The open-concept living, dining, and kitchen area is designed for both comfort and sophistication, offering breathtaking lake views from the private balcony. The high-end kitchen boasts five-piece Euro-style appliances, including a fully integrated panelized fridge and dishwasher, built-in oven with ceramic cooktop, and sleek hood fan. Corian countertops, a stylish backsplash, and a functional center island complete the space. Floor-to-ceiling windows flood the unit with natural light, and Bell Internet is included for seamless connectivity. Step outside to enjoy vibrant city life with shops, dining, cafes, bars, and parks just moments away. Embrace waterfront living with scenic outdoor paths at your doorstep. Nautiques exceptional amenities elevate your lifestyle, offering a stunning 4th-floor outdoor terrace and a 20th-floor sky lounge featuring an outdoor pool, whirlpool, fire pits, dining areas, bar spaces, a state-of-the-art fitness center, and more. Live the ultimate urban-lakeside experience in this sought-after luxury building! (id:60365)
811 - 4130 Parkside Village Drive
Mississauga, Ontario
Bright and beautifully designed, this 1-bedroom, 1-bathroom condo in the sought-after Avia 2 Tower offers the perfect blend of comfort, style, and urban convenience. Large windows and a private balcony fill the space with abundant natural sunlight and offer open views of clear skies and city. The open-concept layout features a sleek modern kitchen with built-in stainless steel appliances, quartz countertops, laminate flooring, and in-suite laundry. Located in the heart of downtown Mississauga, you're just steps from Square One Shopping Centre, Sheridan College, Celebration Square, top restaurants, entertainment, and transit with easy access to Hwy 403. Direct underground access to Food Basics. Enjoy access to exceptional amenities, including a fully equipped gym, yoga/meditation studio, theatre room, party lounge, business center, gaming lounge, kids playroom, guest suite, and more. (id:60365)
309 - 2900 Battleford Road
Mississauga, Ontario
Welcome to this Bright, Spacious, And Open Concept 2-bedroom 1-bath condo Apartment Located in a Prime Mississauga Location.Carpet-free unit with large Windows for lots of light. Freshly painted. Many recent updates. Large closets in both rooms. In-Suite Laundry with full-size washer/dryer.Floor plan with extra storage space in the kitchen and Laundry area. Dining area for all family gatherings.Comes with 1 underground parking space. Building amenities include an outdoor pool, Sauna, Exercise Room, Tennis Court, Party room, and Children's Playground. Fantastic Location. Close To All Major Amenities, shopping, Transit, Schools, and highway. Maintenance covers all utilities. Come and see for yourself. Easy Showing. (id:60365)
39 Mccreary Trail
Caledon, Ontario
Welcome to your next home in the heart of family-friendly South Bolton! This bright and spacious 3-bedroom, 3-bathroom townhome offers approximately 1,500 sq. ft. of open-concept living - perfect for families and commuters alike. You'll love being just a short walk from schools, parks, shopping, and trails. Right now, this home is getting a fresh new look. It's being fully painted, brand new carpet is being installed on the stairs and second floor, and will be cleaned prior to occupancy. The primary suite features its own ensuite and walk-in closet, while a partially finished basement offers extra living space and a separate laundry room. step outside to a large backyard deck - great for summer BBQs, entertaining, or just relaxing. Features You'll Love: Fresh paint (August 2025), Brand new carpet on stairs & upper level(August 2025), Renovated bathrooms, Large bedrooms with plenty of storage, Central A/C, garage door opener with remote Vacant and ready for you to move in by September 1, 2025.No pets or smokers. Heat, hydro and water are separate. (id:60365)
1593 Leblanc Court S
Milton, Ontario
South View Corner Unit Townhouse Built 2016 With No Monthly Fees. Absolute Showstopper*Fully Upgraded GorgeousMattamy 3Br+Den 3Wr Sutton Corner Freehold Townhome Located OnPremium Huge 38 Ft Lot Overlooking Green Space*Modern,Functional& Open Concept Layout*High End Laminate Flr T/Out*Oak Stairs*SunFilled Spacious Liv&Din Rm*Upgraded Family Size Kitchen W/QuartzCounters,Custom Backsplash,S/S Apps & W/Out To Spacious Balcony PerfectFor Bbq*Great Sized Primary W/W-In Clst & 4Pc Ens*Main FlrOffice*No Sidewalk*3 Car Parking, *Freshly Painted*Close To Schools, Hospital, Park, Hwy 401* (id:60365)
82 Wardlaw Avenue
Orangeville, Ontario
Welcome to this beautifully maintained 2-storey 4 bedroom detached home, offering 2,752 sq ft of thoughtfully designed living space in a quiet desirable neighborhood. Main features; 4 bedroom, 3 bathroom, laundry room and pantry. The open concept kitchen boasts abundant natural light, a walk-out to the backyard and a generous pantry space with seamless access to a mudroom that connects directly to the garage. Has ample parking space for 6 vehicles (2 in garage, 4 on driveway). The spacious primary bedroom suite features an elegant 5-piece bathroom ensuite and a spacious walk-in closet. (id:60365)
2503 - 3900 Confederation Parkway E
Mississauga, Ontario
Location, location, Location! 2 Bedroom and 2 Bathroom luxury condo in Mississauga, south east corner , complemented by a walk-out to your huge 246 sqft corner full-sized balcony, boasting a stunning, breathtaking and spectacular high level view with lakes , skyline and downtown view ! Elevate your living experience with 9-foot ceilings, immersing each room in natural light through top-to-floor windows. With modern finishes and a functional floor plan. In the heart of Mississauga, steps to public transit, Just steps away from Square One shopping Centre, Sheridan College, and close proximity to UTM, residents will enjoy easy access to a plenty of amenities, entertainment options, and educational institutions. Come embrace a lifestyle of comfort, convenience, and liveliness, with luxurious amenities that include a fantastic fitness center, swimming pool, steam room, kids play area, lounge, kitchen with dining area for your gatherings, as well as a party room. This breathtaking building also features an outdoor terrace with BBQs along with top notch security. **MUST SEE** (id:60365)
1335 Britton Crescent
Milton, Ontario
This one of a kind home was customized with the most luxurious details and finishes from top to bottom. Located on a private street at the south end of Milton bordering Oakville, this oversized pie lot with ravine and privacy matches the spacious 5,200sqft home. To name a few details you don't want to miss: the Main level features 10ft ceilings and the most stylish entertaining space. A top of the line custom Bloomsbury kitchen with built-in high end appliances (2 Bosch dishwashers, Miele espresso machine & Miele convection oven, 6 burner gas Wolf stove & subzero fridge/freezer & wine fridge) plus stunning 10ft marble island with built-in wine trough for the ultimate in entertaining. Custom European 9ft French doors across the back of the house lead to the large deck overlooking greenspace. The upper level has 9ft ceilings and 5bedrooms with 3 full washrooms all featuring beautiful tile and glass showers. The 5th bedroom has been converted into a spacious dressing room off the primary. Finished basement with walk-out to incredible yard features a great room, gym, studio, and four storage areas! Huge pool sized yard faces south and overlooks the conservation area. Too much to list, certainly a house you have to see. Full list of customizations and upgrades, including the solid nickel hardware, available. (id:60365)

