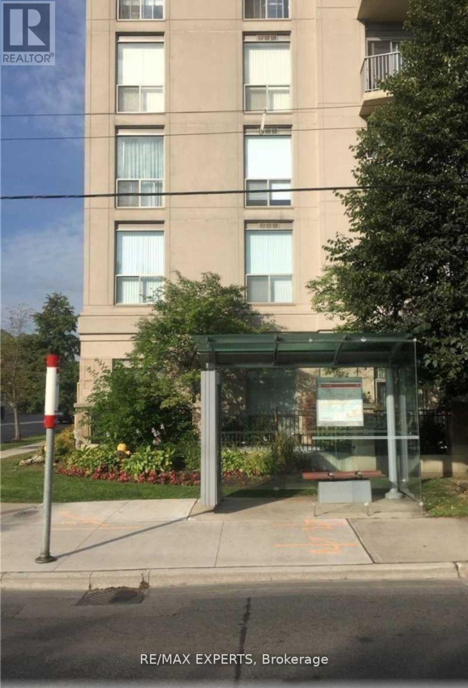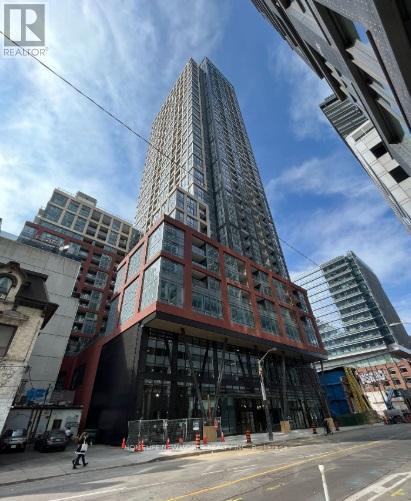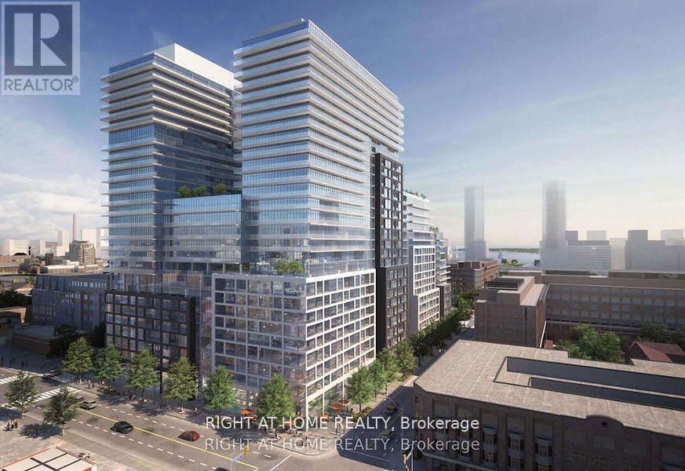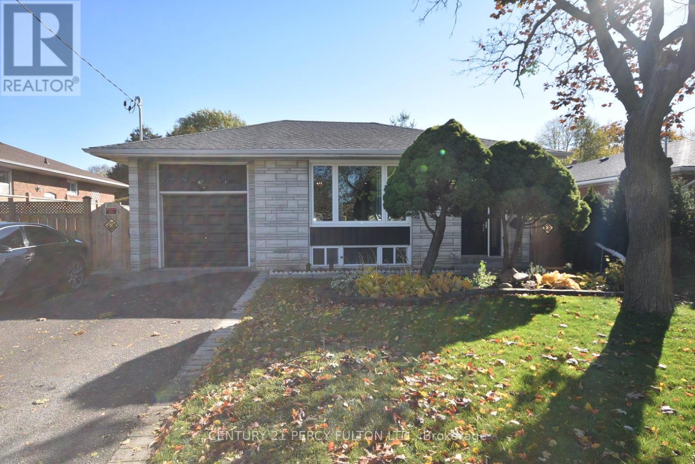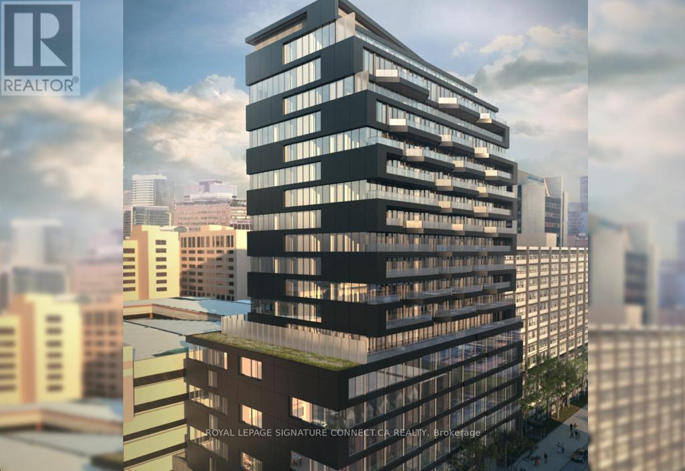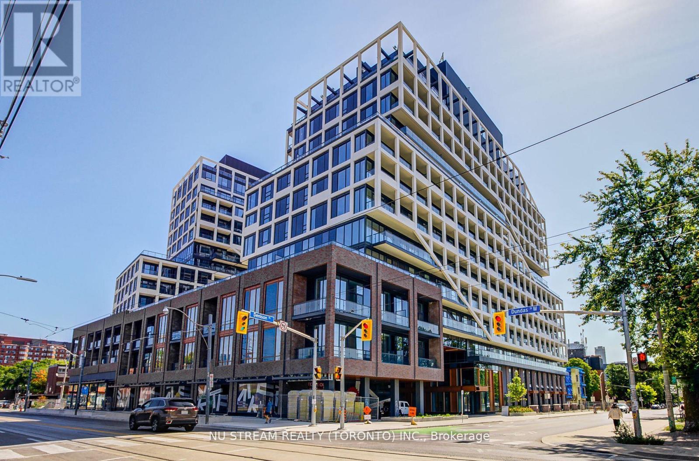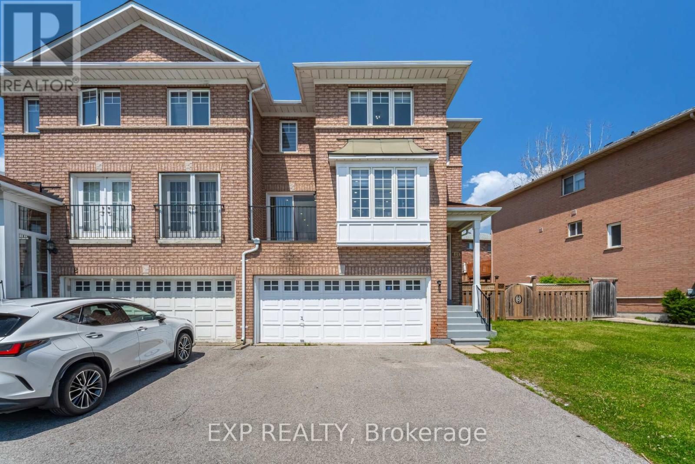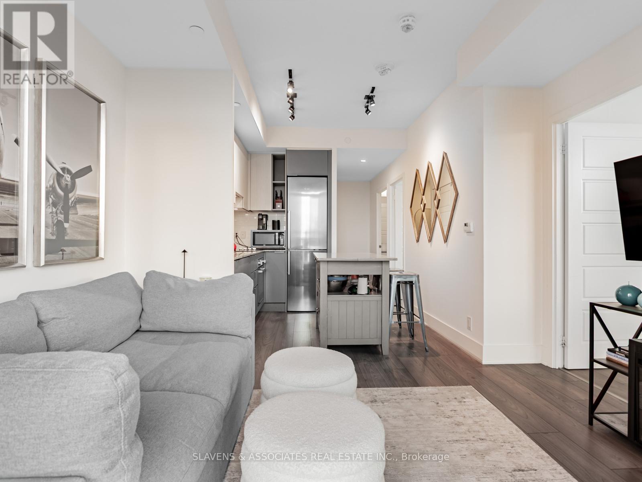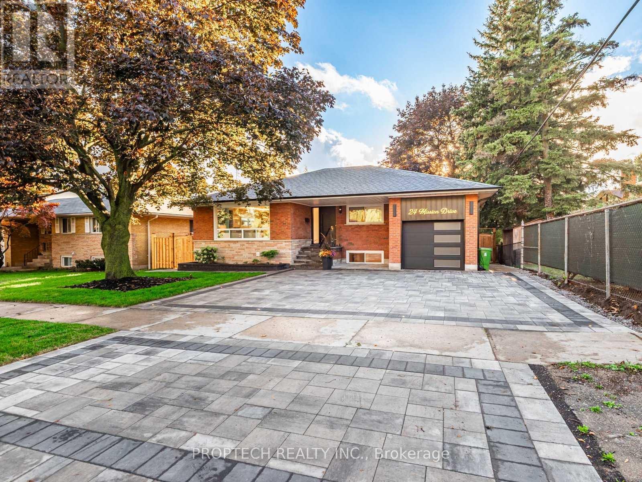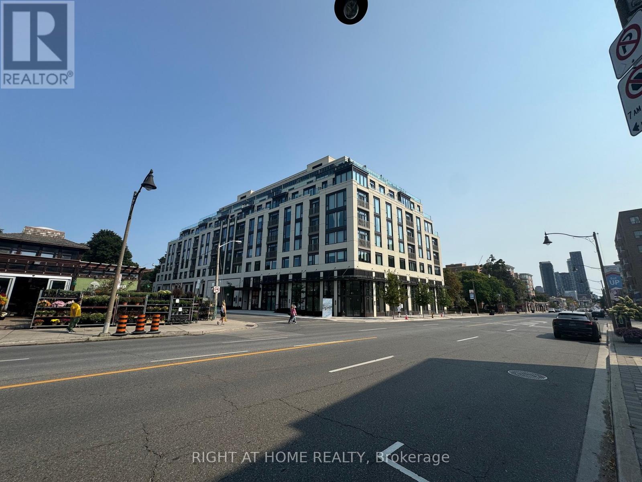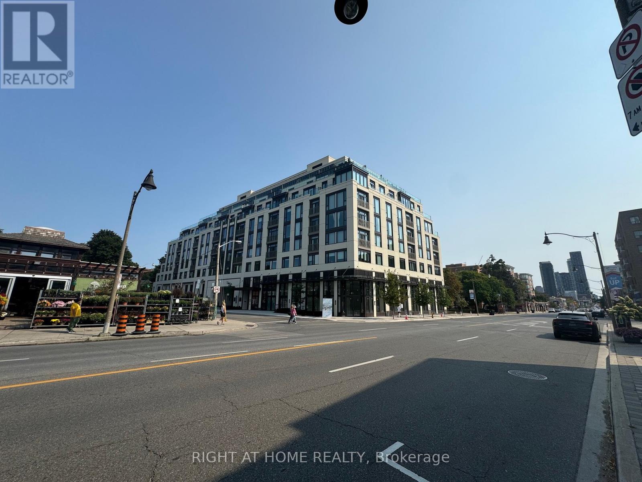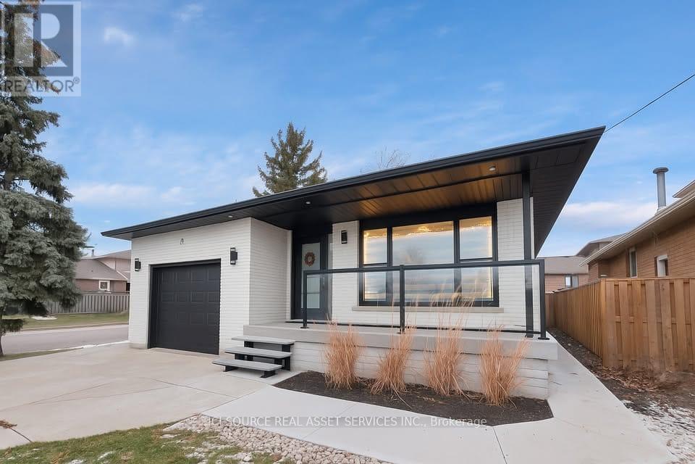604 - 4200 Bathurst Street
Toronto, Ontario
High-demand Park Place Condominiums directly across from Earl Bales Park! TTC bus stop at your door with service to Sheppard West and Wilson Stations. Surrounded by top-rated public and private schools, places of worship, and parks. This bright 1+1 bedroom, 2 bath suite offers a southwest-facing balcony, hardwood flooring, and a soaring 11-foot ceiling in the living room for an open, airy feel. The kitchen features ample cabinetry, a breakfast bar, and great storage including a large front hall closet and linen closet. Boutique-style building with only 11 units per floor and 8 floors total. Steps to transit, shopping, and green space-the perfect blend of comfort, convenience, and location. (id:60365)
627 - 108 Peter Street
Toronto, Ontario
Luxurious and Spacious 2-Bedroom + Den, 2-Bath Suite at Peter & Adelaide. Experience upscale urban living in this stunning corner suite showcasing breathtaking city views. Ideally situated in the heart of Toronto's Entertainment District, at the very center of downtown. This West-North corner unit features 9 ft ceilings, a modern open-concept layout, and a gourmet kitchen with built-in appliances and premium finishes throughout. Enjoy world-class amenities including a fitness & yoga studio, business lounge, infrared sauna, kids zone, demo kitchen, party room, rooftop lounge, and outdoor pool. Just steps to the TTC, fine dining, shopping, and Toronto's most iconic attractions. Boasting a 100 Walk & Transit Score. One locker included. (id:60365)
316 - 135 Lower Sherbourne Street
Toronto, Ontario
Large 2 bedroom Unit with a Huge Balcony. Furnished or Unfurnished Available Long Term or Short Term (month to month) Approx. 700 sq ft Luxury 2 Bedroom 2 Bathroom Condo With a huge Balcony With 2 W/O In a Prime St Lawrence Market Location On Front St E & Sherbourne - Steps To Everything you Want - Distillery District, TTC, St Lawrence Mkt & Waterfront! Excess Of Amenities Including Infinity-edge Pool, Rooftop Cabanas, Outdoor Bbq Area, Games Room, Gym With The Most Beautiful Selfie Worthy Views of Toronto, Yoga Studio, Party Room And More! Large Functional 2 bedroom 2 Bath W/ Huge Balcony Balcony! S Exposure. Unobstructed Courtyard View, No direct views into unit from other units. A++ Tenants only (id:60365)
75 Sloane (Lower) Avenue
Toronto, Ontario
Welcome Home to Gorgeous Executive Style Two Bedroom Suite Where no Expense Has Been Spared. Prime Victoria Village Bungalow, Completely Renovated Top to Bottom***Builders Own-Model Home***, Bright-Spacious-Airy Brand New, HIgh and Dry!! Everything:Wiring/Plumbing/Floors/Trim/Bathroom/Kitchen/Paint/Appliances/Everything, . This Bright Fully Detached Home Boasts Luxury Vinyl Floors Throughout Coupled With High Quality Tile, Beautiful Smooth Ceilings Accentuated By Numerous Recessed Low Profile Pot Lights With Multiple Dimmers, Open Concept Fully Equipped Gourmet Kitchen With Quartz Counters & Backsplash, Soft Closing Custom Made Cabinets With Undermount Sink. Of Course Brand New Stainless Steel Appliances. Executive Style Bathroom, Glass Shower Stop, Quartz Counter and Custom Made Vanity With Soft Closing Cabinets as Well!! Ensuite Laundry-Not Shared. Large Windows Filled With Natural Light. Primary Bedroom Boasts Double Closet,Large Blue Grass Rear Yard For Outdoor Space in the City. Located In A Prime Family Friendly Neighborhood 3 Min Walk to New Eglinton Crosstown LRT, Near Top-Rated Schools/ 401/404/DVP Hwy's. Also Close to World Class Hiking/Walking/Biking Trails, Grocery Stores, Restaurants, All Convenient Amenities. Tenant Pays 1/3 Utilities(Water, Heat, & Hydro) And Their Own Internet, Tenant Insurance a Must. Two Parking Included on Private Driveway. (id:60365)
806 - 195 Mccaul Street
Toronto, Ontario
Beautiful Upgraded Studio Unit w/Large Terrance W/ Gas line for BBQ and Bonus Parking W/ EV Charger And 100SQFT Terrance!!! Studio apartment in the beautiful new Bread Company Condos. Location doesn't get better than this. Located steps to U of T, Queen's Park, Queen's Park Subway Station and beside Toronto's major hospitals (Mount Sinai, SickKids, Toronto General, Toronto Western, Women's College Hospital and Princess Margaret). Not to mention located a few metres from Toronto's trendy Baldwin Street. There simply is no better location in the city to live and enjoy what this great city has to offer. This is an ideal building and location for professionals, students, international students, doctors or families. Visitors parking available. (id:60365)
1002 - 115 Denison Avenue
Toronto, Ontario
Tridel's newest community MRKT Condominiums. Luxury living with all of what downtown Toronto has to offer directly at your doorstep. Rare to find wide, spacious and bright 1 bedroom and 1 bathroom unit. The suite features a fully equipped modern kitchen with built-in appliances, stone counter tops and access to the large balcony. Enjoy the resort-like amenities including multi-level gym, outdoor rooftop pool, bbq terrace, co-working space with meeting rooms, kids game room, and much more. Excellent location at Kensington Market, U of T, Chinatown, Queen West, King West, and walk to St Patrick Subway station or TTC streetcars. (id:60365)
10 Seton Park Road
Toronto, Ontario
Welcome to 10 Seton Park Road - a spacious 4-bed, 3-bath semi-detached home in the heart of North York's vibrant Flemingdon Park community. Designed for comfort and convenience, this family-friendly property is just steps from parks, schools, shops, and everyday amenities.Surrounded by green space, you'll enjoy nearby access to Flemingdon Park Golf Club, tennis courts, playgrounds, and sports fields-perfect for active living. Commuters will appreciate quick connections to the Don Valley Parkway, TTC routes, and the upcoming Line 5 Eglinton LRT, featuring three stations within walking distance.A rare opportunity to enjoy the best of city living with the feel of a close-knit neighbourhood-ideal for growing families, investors, or first-time buyers. (id:60365)
2202 - 120 Parliament Street
Toronto, Ontario
Welcome to East United, where smart design and skyline views define this modern city retreat. This well-planned 2-bedroom, 1-bathroom corner suite makes excellent use of space, featuring a wraparound balcony with sweeping sunset views and clear CN Tower sightlines from both bedrooms. Inside, enjoy an open-concept layout with built-in Bosch appliances, sleek finishes, custom closets throughout for optimized storage, and a bright living area framed by floor-to-ceiling windows. The bedrooms are cozy and inviting, while the spa-inspired bathroom adds a touch of calm and luxury. Owner-occupied since original occupancy and thoughtfully maintained. Some furnishings are available for a turnkey option. Residents have access to exceptional amenities, including a beautifully equipped fitness and yoga studio, rooftop terrace with BBQs, 24-hour concierge, and party room. Ideally located near the Distillery District, St. Lawrence Market, and downtown core. (id:60365)
24 Mission Drive
Toronto, Ontario
Discover this beautifully renovated, move-in ready home that blends modern comfort with functional design. The main level features a bright open-concept kitchen with brand-new stainless steel appliances, custom strip lighting, and a sleek water-vapor fireplace, creating an inviting space for relaxing or entertaining.The separate entrance basement offers two bedrooms (one ensuite), large above-grade windows, and a second kitchen - perfect for extended family living or income potential.Enjoy peace of mind with major mechanical upgrades, including a new furnace, A/C, and owned hot water tank (no rental contracts).Located in a quiet, family-friendly North York neighbourhood close to schools, parks, community centres, Fairview Mall, Costco, TTC, and quick access to Hwy 401/404/DVP.A rare opportunity to own a stylish, turnkey home offering comfort, flexibility, and lasting value. (id:60365)
201 - 3 Strathgowan Avenue
Toronto, Ontario
Luxurious Brand new Condo Located Near Shopping Mall & Lawrence Subway Station W. Great layout, High Quality Finished W. Vinyl Floor Through Out, Granite Kitchen Countertop & Backslash, And Outdoor Space. 24Hrs Concierge Service, Gym, Party room And Much More. Additionally, this suite includes a Whirlpool Stacked Washer and Dryer for your convenience, as well as window coverings for privacy and comfort .Great Value You Must Visit In Person! UTILITIES: Water and Hydro extra / Heating included. (id:60365)
313 - 3 Strathgowan Avenue
Toronto, Ontario
Luxurious Brand new Condo Located Near Shopping Mall & Lawrence Subway Station W. Great layout, High Quality Finished W. Vinyl Floor Through Out, Granite Kitchen Countertop & Backslash, And Outdoor Space. 24Hrs Concierge Service, Gym, Party room And Much More. Additionally, this suite includes a Whirlpool Stacked Washer and Dryer for your convenience, as well as window coverings for privacy and comfort .Great Value You Must Visit In Person! UTILITIES: Water and Hydro extra / Heating included. (id:60365)
B - 93 Presidio Drive
Hamilton, Ontario
2 Bed + Den, 2 Bath - Private Backyard & Driveway Parking | Above-Ground Unit | Hamilton Mountain (Eleanor Neighbourhood) Unit #B - 93 Presidio Drive, Hamilton $2,350/month + Utilities Available: December 1, 2025. Enjoy bright, spacious living in this beautifully designed 2-bedroom + den, 2-bath legal suite on Hamilton Mountain. With nearly 1,000 sq. ft. of above-ground living space, modern finishes, and a private walk-out backyard, this home is ideal for professionals or small families seeking comfort and privacy in a peaceful neighbourhood. Unit Features: Approximately 1,000 sq. ft. of functional, open-concept living space. Above-ground main floor suite with bright living area and den. Modern kitchen with stainless steel appliances and breakfast bar. Two spacious bedrooms with ample closet space. Two full, updated bathrooms. In-suite laundry for convenience. Private patio and garden with walkout sliding doors - perfect for relaxing outdoors. Dedicated driveway parking. Location Highlights:Located in the quiet, family-friendly Eleanor neighbourhood, just steps from Eleanor Park, schools, and local amenities. Quick access to the Lincoln Alexander Parkway makes commuting around the city effortless. Rental Requirements: First & last month's rent Proof of tenant insurance Proof of rental payment history Completed rental application & credit check. *For Additional Property Details Click The Brochure Icon Below* (id:60365)

