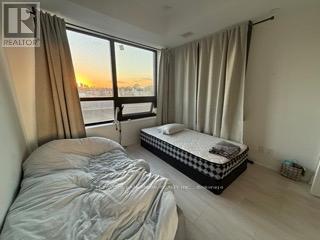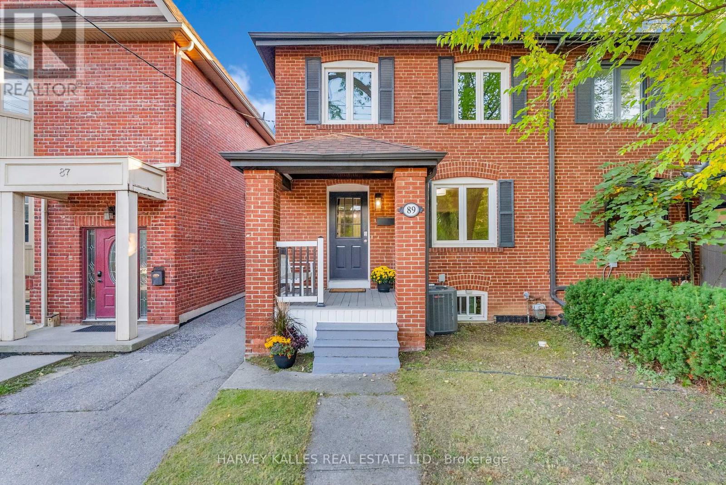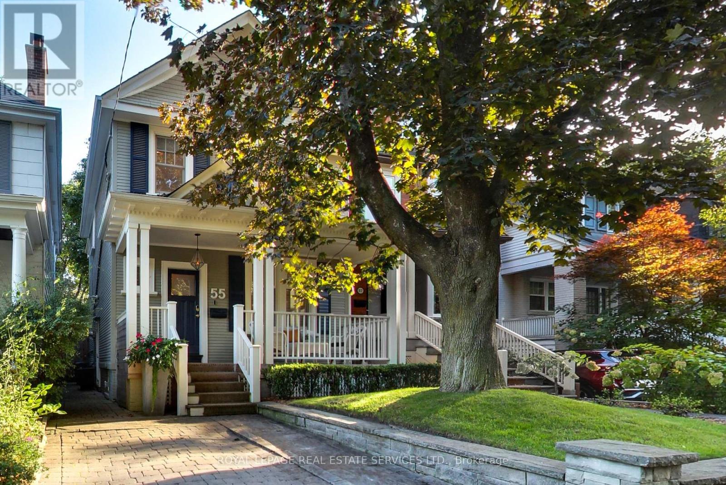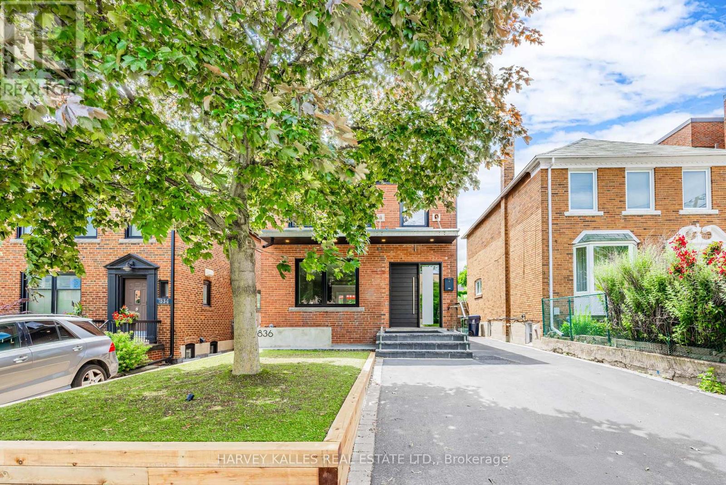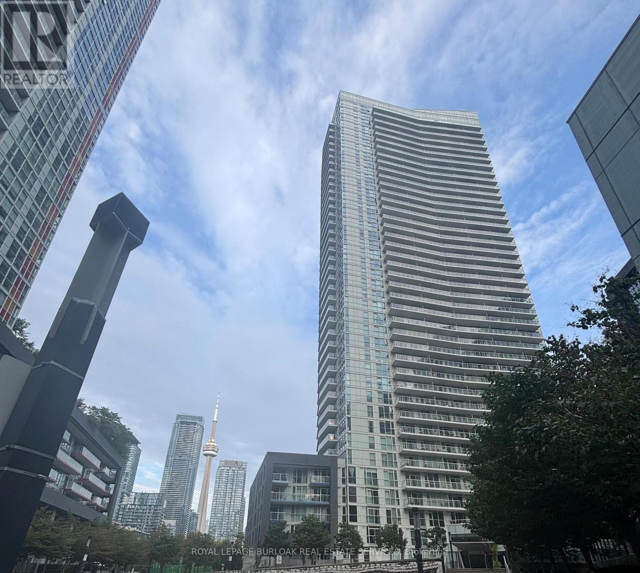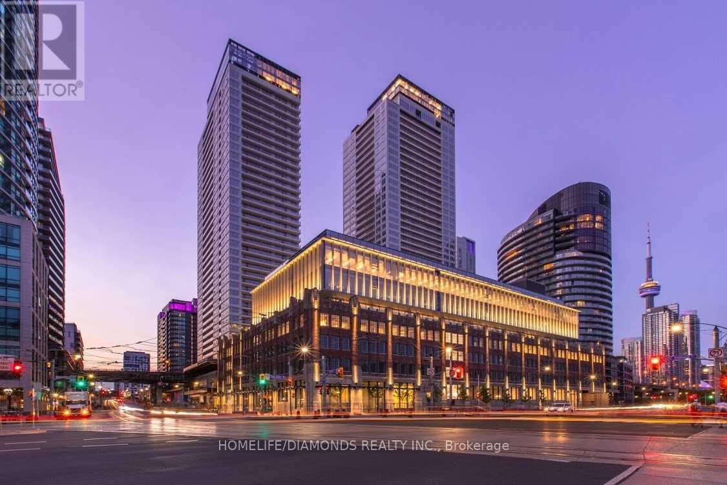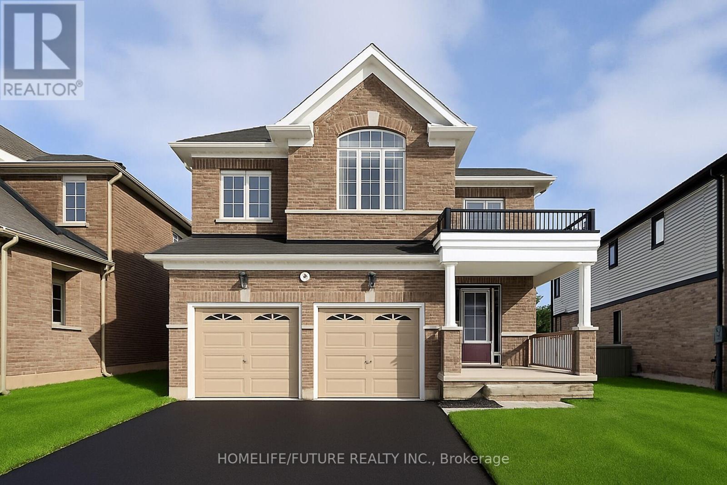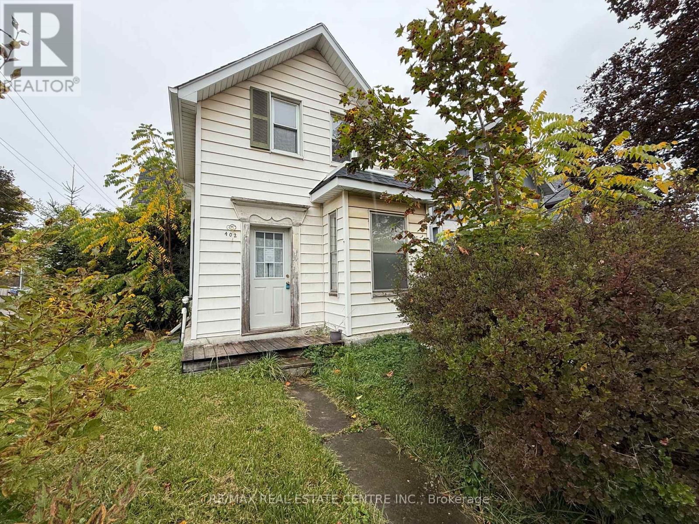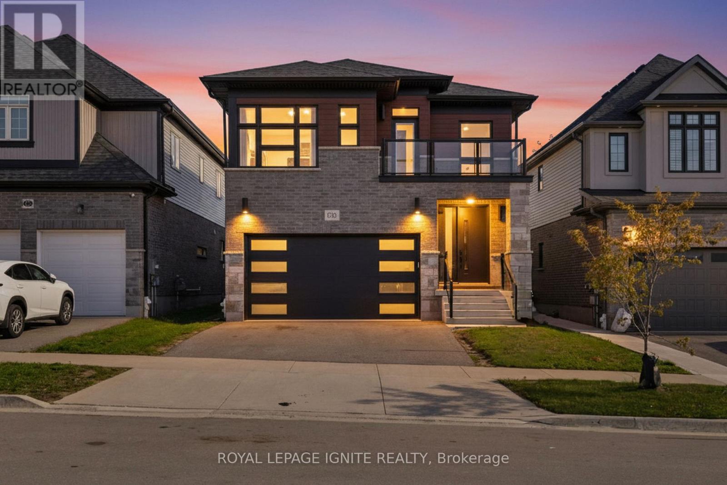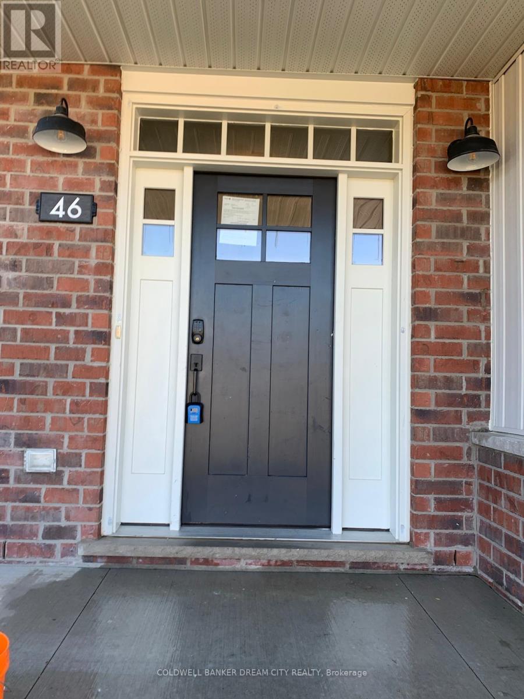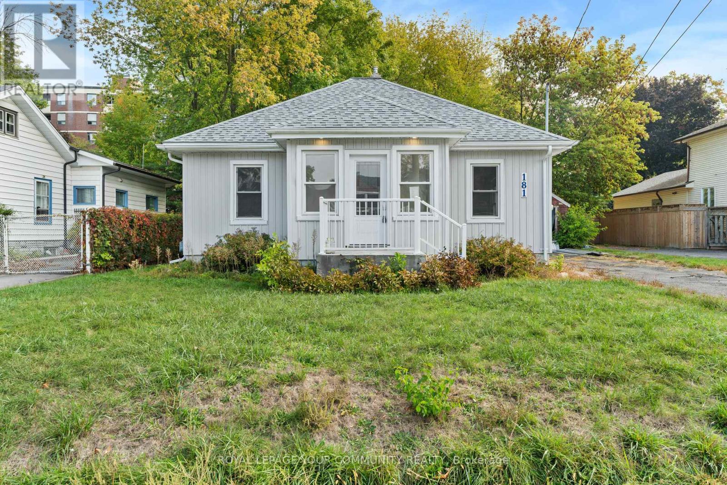315 - 33 Frederick Todd Way
Toronto, Ontario
Leaside Luxury Condo. 2 Bed + 1 Den with doors (can be 2nd and 3rd room). Lots of Sunlight. Large Washroom. Ensuite Washer & Laundry. Brand New Appliances. Steps From LRT Laird Station (Announced to open in September 2025), Transit, Sunnybrook Park And Hospital, Top Schools, Restaurants and Shops Like Homesense, Farm Boy And Canadian Tire. Amenities Include A 24-Hour Concierge, Indoor Pool, Jacuzzi, Steam Room, Gym, Yoga Room, Outdoor Lounge With Fire Pit, Rooftop BBQ, And Private Dining Areas. Easy Access To The DVP And 401 In A Safe, Vibrant Neighbourhood. Top-rated Toronto neighbourhood with boutique shops, restaurants, cafes, and green spaces. All within walking distance, and steps from Laird Station, on the brand new Eglinton LRT. High End Built In Appliances and Quartz Countertop. Professionally Cleaned. * Internet Is Included. * Short-term available, * Furnished option available. (id:60365)
607 - 393 King Street W
Toronto, Ontario
Boutique Living in the Heart of King West! Welcome to 393 King St W, where urban convenience meets stylish comfort in one of Torontos most dynamic and sought-after neighbourhoods. This incredibly functional 1 Bedroom + Den suite features a bright, airy solarium that makes the perfect home office, creative studio, or cozy extension of your living space. Bask in natural light throughout the day and enjoy unobstructed views of the iconic CN Tower right from your bedroom. Situated in the vibrant King West Entertainment District, you're just steps from everything the city has to offer: world-class restaurants, Queen West shopping, TIFF Bell Lightbox, theatres, Scotiabank Arena, Rogers Centre, nightlife, and the waterfront. With TTC streetcar access just outside your door, commuting is a breeze, and you're minutes to Union Station and the Gardiner Expressway for easy access in and out of the city. Building amenities include a welcoming concierge, a quiet and well-equipped gym that often feels like your own private space, a stylish party room, and an outdoor terrace perfect for entertaining or relaxing. Parking included, a rare convenience in this central location. Whether you're a professional, creative, or investor, this is downtown living at its finest: effortless, exciting, and connected. (id:60365)
89 Lawrence Avenue W
Toronto, Ontario
Welcome To Lytton Park, One Of Toronto's Most Established And Desirable Neighbourhoods, Celebrated For Its Tree-Lined Streets, Top-Rated Schools, And Strong Sense Of Community. Perfectly Situated Just Steps From John Ross Robertson Jr. P.S., Glenview Senior P.S., And Lawrence Park Collegiate, This Charming Semi-Detached Home Offers The Ideal Blend Of Character, Comfort, And Convenience For A Growing Family. Enjoy A Lifestyle Defined By Walkability And Ease. Just A Two-Minute Walk To Lawrence Station And Moments From Yonge Streets Shops, Cafés, And Restaurants, This Location Delivers All The Efficiency Of Midtown Living With The Privacy And Tranquility Of A Residential Street. An Excellent Condo Alternative, Touching 1,700 Sq. Ft. And Saving You Tens Of Thousands Annually On Unnecessary Condo Fees, This Low-Maintenance Freehold Property Gets You Into The Toronto Housing Market To Build Generational Wealth And Grow Your Real Estate Portfolio. An Excellent Investment Opportunity With Potential To Add A Garden Suite, Double Garage, Or Explore Multi-Residential Redevelopment (Buyer To Verify). Thoughtfully Maintained And Upgraded Throughout, The Home Features A New Roof, Spray Foam Insulation Of All Exterior Walls, And A Fully Renovated Upstairs Bathroom, Offering Turn-Key Comfort And Long-Term Peace Of Mind. The South-Facing Exposure Fills The Space With Natural Light, While Parking For Two Cars Adds Daily Convenience. A Home Inspection Report Is Available Upon Request. Recent Updates Include: All Windows Replaced (2013), Updated Roof (2018), Updated Attic Insulation (2018), Updated Second Floor Bathroom (2018), And Spray Foam Insulation Of Three Exterior Walls (2022), Providing The Ultimate Peace Of Mind For Years To Come. Experience The Best Of Lytton Park, A Community That Blends Timeless Charm, Exceptional Schools, And Enduring Value In One Of Toronto's Most Coveted Midtown Locations. (id:60365)
55 Walmsley Boulevard
Toronto, Ontario
Welcome to 55 Walmsley Blvd, a meticulously renovated and well-maintained detached home on one of Deer Parks most desirable streets. Behind its classic façade, complete with a charming front porch, lies a perfect blend of classic character and modern luxury. The sun-filled living room with fireplace flows seamlessly into a generous dining area, while the gourmet chefs kitchen with breakfast bar and the adjoining family room with floor-to-ceiling windows open onto a landscaped backyard oasis featuring a deck, raised planter beds, custom lighting, irrigation, and a powered shed. Upstairs, the king-sized primary suite includes a spacious sitting room or office with vaulted ceilings and a private deck nestled among mature trees. This sanctuary is enhanced by a skylit spa-inspired ensuite with heated floors, double rain showers, dual vanities, and extensive wall-to-wall custom closets. Two additional well proportioned bedrooms with attractive, functional built-ins and a luxe family bath complete the second level. The lower level, with separate side entrance, offers high ceilings, heated floors, a 3-piece bath, laundry room, kitchenette, and a private den with a door ideal for an in-law or nanny suite. With high quality custom millwork in almost every room, the home has ample storage for a growing family or a downsizing move. With legal front pad parking, extensive upgrades, and close proximity to the Belt Line Trail, Oriole Park, Yonge Street shops, dining, transit, and Torontos top public and private schools, this Deer Park gem perfectly combines comfortable family living with elevated entertaining in one of the citys most convenient locations. (id:60365)
Upper & Main - 1836 Bathurst Street
Toronto, Ontario
This beautifully renovated 2-storey home in the high-demand Cedarvale area offers an ideal living space with 3 spacious bedrooms and 1 modern bathroom. The home features large principal rooms with new vinyl flooring throughout, freshly painted on both the main and second floors for a bright, clean atmosphere. Enjoy the comfort of air conditioning and a modern kitchen equipped with contemporary finishes, perfect for cooking and entertaining. Step outside to a deck overlooking a large garden and a handy shed for extra storage. The property includes parking for 2 cars, a valuable convenience in this sought-after neighbourhood. Location-wise, it boasts easy access to Eglinton LRT and Highway 401, providing quick routes downtown and beyond. You're also close to Eglinton shops and restaurants, making this home perfect for those seeking comfort, style, and connectivity in one of Toronto's most desirable communities. The utilities and snow removal costs for the main and 2nd floor shall be paid by the Landlord and passed onto the tenants. 2/3rds of the total cost of the entire property shall be paid by the tenant on the main floor and 2nd floor, and the remaining 1/3rd to be paid by the tenant in the basement. Basement unit is listed on MLS for $2800 per month. (id:60365)
303 - 75 Queens Wharf Road
Toronto, Ontario
Spectacular unobstructed views of beautiful heart of downtown area! This bright and spacious 1 bedroom + 1 den suite of open living space with floor-to-ceiling east-facing windows and a large private balcony showcasing breathtaking CN Tower views and view of 8-Acre Park! Enjoy in first -class amenities including a gym, indoor pool, rooftop hot tub, yoga studio, party room, basketball/badminton court, guest suites, and 24/7 concierge. Steps to Harbourfront, CN Tower, Rogers Centre, parks, restaurants, TTC, and with easy access to the Gardiner, QEW, and DVP, this unbeatable location offers both luxury and convenience. (id:60365)
3509 - 17 Bathurst Street
Toronto, Ontario
Beautiful new One Bedroom Unit, Open Concept Living & Dining, High-End Luxury Finishes, Built-In Appliances, Quartz Countertops, Mable Backsplash, Led Lights. Over 23,000 Sf Of Hotel-Style Amenities, 50,000 Sq. Loblaw's Flagship Supermarket, Shoppers, And LCBO. Steps To Lake Front, Transit, Parks, Etc. (id:60365)
656 Lemay Grove
Peterborough, Ontario
Wow! Discover This Stunning 2-Year-Old, 2-Story Legal Duplex, Perfectly Designed For Modern Living And Investment Potential. Nestled On A Serene Pie-Shaped Lot Backing Onto A Ravine, This Home Offers Ultimate Privacy And Tranquility. Move-In Ready, It Features A Spacious Double-Car Garage And Is Ideally Located Just Few Minutes From Trent University, The Zoo And Only 10 Minutes To Downtown Peterborough. The Main Unit Boasts 4 Spacious Bedrooms, 3.5 Baths, And A Versatile Main-Floor Office/Den. Hardwood Floors Span The Main Level, Complemented By Elegant New Lighting, Trim, And Fresh Paint That Enhance Its Contemporary Appeal. The Bright, Open-Concept Living And Dining Areas Seamlessly Flow Into The Stylish Kitchen, Which Opens To An Expensive Deck Overlooking The Picturesque Ravine - Perfect For Entertaining Or Unwinding. The Luxurious Primary Suite Features A Spa-Like 4-Piece En-Suite And A Walk-In Closet, With Generous Storage Throughout All Bedrooms. The Legal Lower- Level Unit Is A Bright And Spacious 2-Bedroom, 1 Bath Suite With Its Own Private Concrete Entrance. Designed For Convenience, It Includes A Dedicated Laundry Room, A Separate Furnace, And An Exclusive Tank-less Hot Water System-Ideal For Extended Family, Tenants Or Generating Rental Income. With Its Prime Location Near Scenic Trails, Baking Paths, And All Of Peterborough's Top Amenities This Exceptional Home Offers The Perfect Balance Of Urban Convenience And Natural Beauty. Don't Miss This Rare Opportunity To Own A High-Quality, Income-Generating Property In One Of Peterborough's Most Desirable Neighbourhoods! Act Fast - This Unique Home Wont Last Long! (id:60365)
402 Main Street
Shelburne, Ontario
This Detached Two-Storey Home Offers A Fantastic Opportunity For Investors, Renovators, Or Anyone Looking To Create Their Dream Space. Featuring 3 Bedrooms And 2 Bathrooms, This Property Has Already Had Renovation Work Started- And Now Awaits Your Finishing Touches To Bring It To Life. The Main Floor Offers A Bright Open-Concept Layout With Pot Lights, Large Windows, And Good Ceiling Height. The Kitchen Provides A Solid Foundation With Classic Cabinetry And Ample Space For Modernization. Upstairs, You'll Find Three Bedrooms And A Full Bathroom With A Charming Clawfoot Tub. Situated On A Depp 148-Foot Lot With A Separate Detached Garage, This Home Offers Plenty Of Outdoor Potential, Perfect For A Garden, Patio, Or Future Expansion. Some Upgrades Have Already Begun, And The Price Reflects The Remaining Renovation Work, Offering Incredible Value Compare To Similar Move-In-Ready Homes In The Area. Don't Miss Your Chance To Roll Up Your Sleeves And Turn This Diamond In The Rough Into A Beautiful Finished Home, A True Value Opportunity With Great Upside! Seller Will Not Respond To Offers Before Oct 16th. (id:60365)
156 Ridgemount Street
Kitchener, Ontario
This stunning 4-bedroom, 3-bath custom-built Activa Brookstone model by M Builders is a true gem. With 9-ft ceilings throughout, the open-concept main floor is perfect for entertaining, featuring a chefs kitchen with soft-close cabinetry, stainless steel appliances, and elegant hardwood and ceramic floors. The second level offers two walkouts to an upper deck and a luxurious primary suite with a 5-piece ensuite, including a glass shower and soaker tub. Located within walking distance to schools, parks, and trails, and just 10 minutes from Highway401, this immaculate home combines comfort with convenience. Don't miss out! (id:60365)
46 Curren Crescent
Tillsonburg, Ontario
Attention Buyers & Investors! Experience modern living in this beautifully designed townhouse featuring 4 bedrooms, 3.5 bathrooms, and a finished basement that includes a recreation room, a bedroom, and full washroom perfect for guests, entertainment, or a home office. The open-concept main floor is bright and spacious, showcasing pot lights, granite countertops, and premium finishes throughout. A double car garage provides added convenience. Located in one of Tillsonburgs most desirable communities, this home offers easy access to schools, parks, shopping, and all amenities an excellent opportunity for families and investors alike seeking a turnkey property in a growing neighborhood. (id:60365)
181 Burnham Street
Belleville, Ontario
Charming Bungalow with Incredible Potential! This 2-Bedroom Home is Currently Under Renovation and Awaits Your Finishing Touches. Situated on a Generous Lot and Ideally Located Close to the Lake, Beautiful Parks, and Scenic Trails. Endless Possibilities for Expansion, Outdoor Living, or Future Development. Perfect Opportunity For Investors, Renovators, or buyers looking to create their Own Dream Home in a Sought-After Location! (id:60365)

