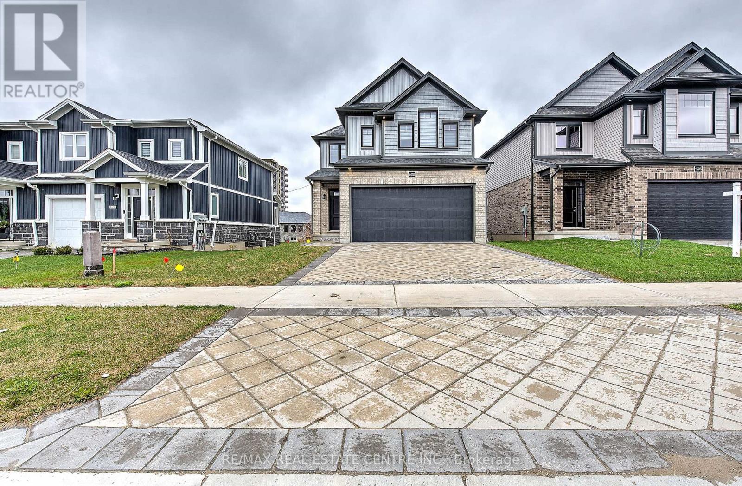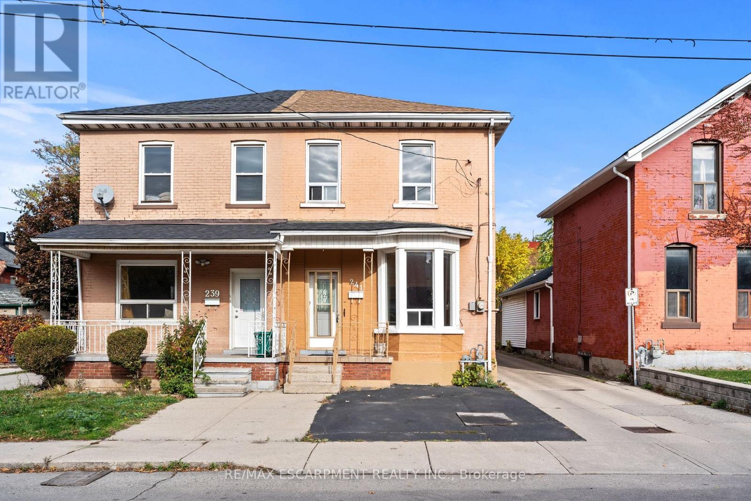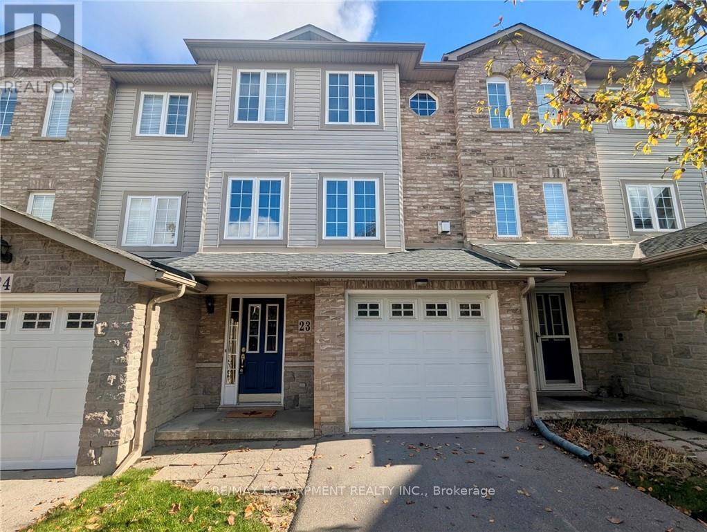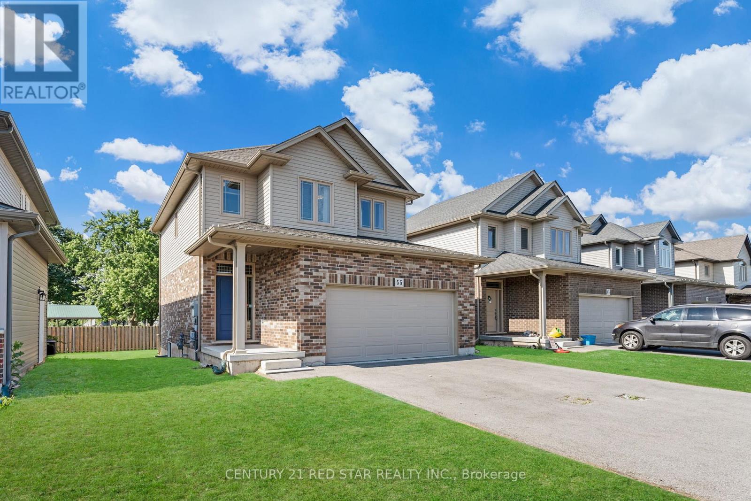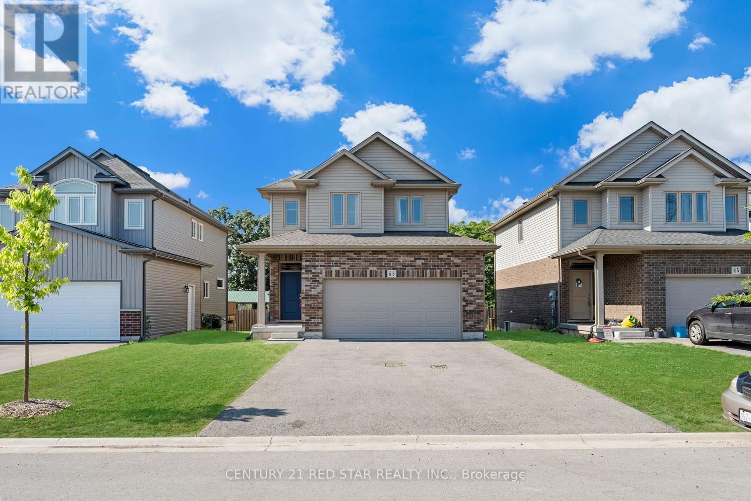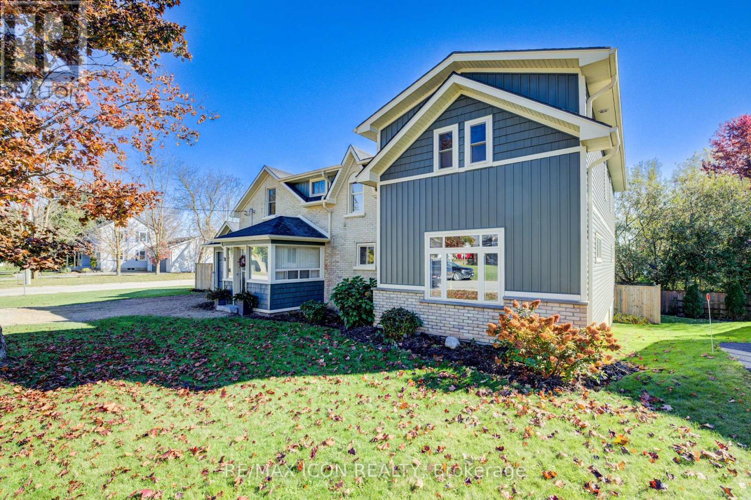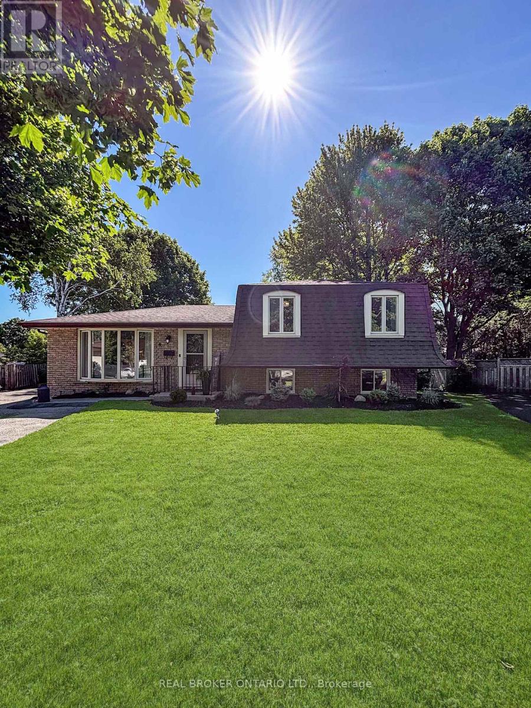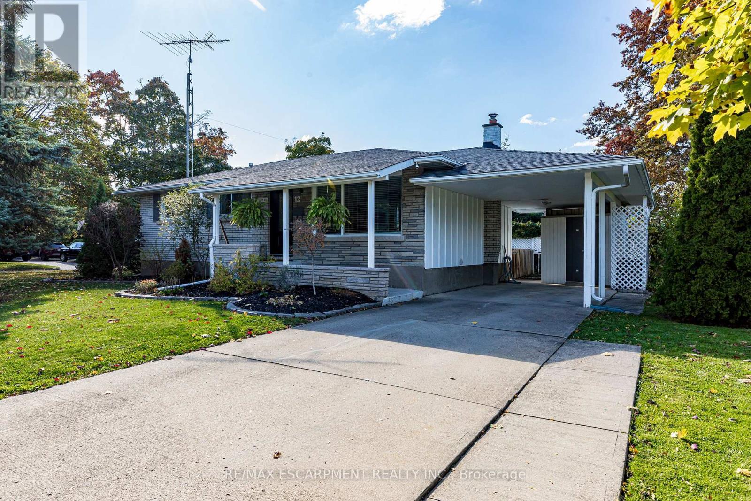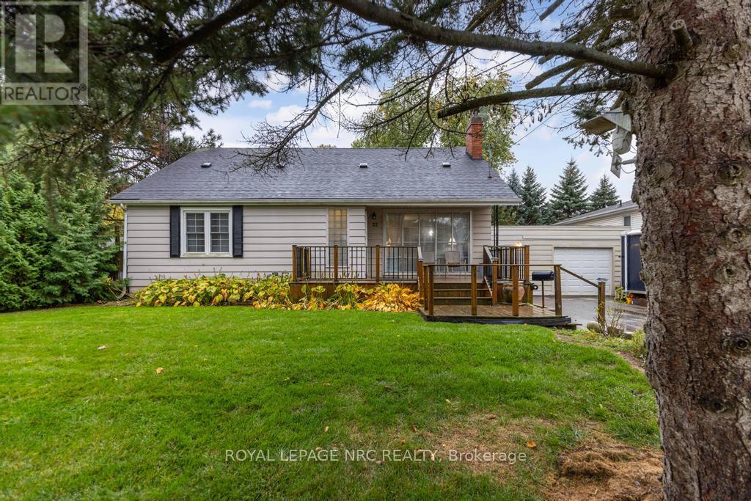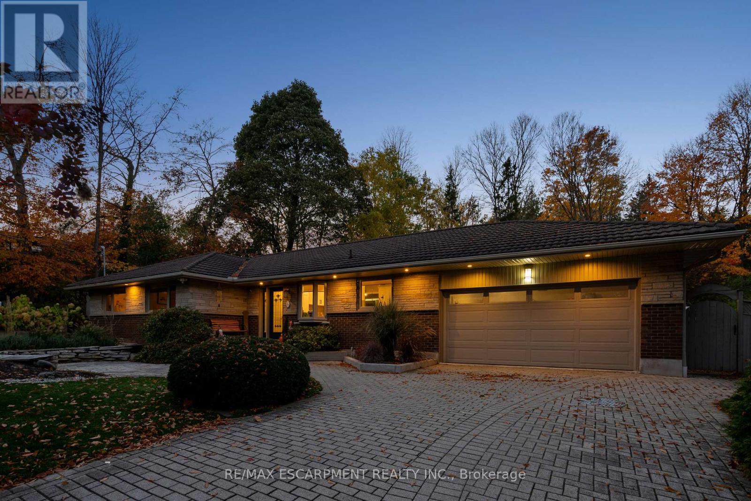1600 Noah Bend
London North, Ontario
Welcome to this stunning detached home offering 4 spacious bedrooms and 3 modern bathrooms, boasting approximately 2,360 sq. ft. of living space. Situated on a premium 36 x 106 ft. lot with a double car garage, this home is designed for both style and functionality. Featuring elegant hardwood flooring and tile on the main floor, a sleek quartz countertop in the kitchen, and oak staircase leading to both the second floor and the basement. The second floor offers hardwood flooring in the hallway, cozy carpeting in the bedrooms, and tiled bathrooms for a clean, polished finish. Enjoy seamless indoor-outdoor living with access to the deck through a large sliding door off the main floor. The legal walkout basement offers excellent potential for future rental income or extended family living. Conveniently located close to all amenities including schools, parks, shopping, and transit. (id:60365)
241 Robert Street
Hamilton, Ontario
Charming European-style home lovingly owned by the same family for 63 years. This spacious semi-detached offers character and warmth throughout, featuring plaster walls and soaring 10-ft ceilings. Enjoy a large eat-in kitchen with a walkout to the backyard and convenient main-floor laundry. The property also includes a huge backyard and parking for two vehicles. Located within walking distance to all amenities, public transit, the West Harbour GO Station, and the General Hospital. This home is ready for its next chapter - a place for new memories and love to grow! All room sizes are irregular and approximate. (id:60365)
23 - 7 Southside Place
Hamilton, Ontario
This home provides outstanding value with its spacious layout and newly installed engineered hardwood flooring and stairway carpeting and extensive fresh painting. This is located in a prime west mountain location close to all amenities and very convenient to highway access. This is a move in ready home and is priced to attract a quick sale however closing date is flexible. (id:60365)
159 Rea Drive
Centre Wellington, Ontario
Your Dream Home Awaits!!!Stunning Freehold Never lived Detached Home in Storybrook Sub-division. Welcome to this exceptional detached house, Offering a spacious and thoughtfully designed floor plan, this home features 5 bedrooms, 3.5 bathrooms, and parking for 4 cars. Step inside to find bright, open-concept living spaces filled with natural light thanks to large windows and neutral finishes. The main level boasts a separate living room, family room, and a versatile library/home office which can easily be converted into a main-floor bedroom to suit your needs. The Modern kitchen is both functional and stylish, complete with a large upgraded island, breakfast bar, and an adjacent breakfast area perfect for family meals or entertaining guests. The great room provides a cozy yet elegant space to unwind or host gatherings. Upstairs, the luxurious primary suite offers his and hers walk-in closets and a spa-inspired 5-piece ensuite. Four additional spacious bedrooms, a 3-piece shared bathroom, and a convenient second-floor laundry room complete the upper level. The unfinished basement provides a blank canvas for your personal touch ideal for a home gym, media room, or extra living space. Only 5 minutes to FreshCo and local amenities, a 5 minute walk to the brand-new public school, and about 45 minutes to the GTA. EV Charger is installed in Garage. (id:60365)
55 Laurent Avenue
Welland, Ontario
Welcome Home! UPPER HOUSE ONLY! BASEMENT NOT INCLUDED. This Home Has It All. Upper 3 Bedrooms Upstairs 3 Washrooms. The Main Floor Features Tile & Engineered Wood, A Great Open Concept With A Oversized Kitchen Looking Out To Memorial Park. Upstairs Has 3 Large Bedrooms, 2 Of Which Have Accent Walls & A Primary With A 4 Piece Ensuite, Large Walk-In Closet and Views Of The Park/Great Sunsets. With A Large Backyard Backing Onto Memorial Park, A Large Deck, 25 Minutes To Niagara & Minutes Walk To The Welland Canal, You Will Be Entertaining Family Your Family Year Round (id:60365)
55 Laurent Avenue
Welland, Ontario
Welcome Home! This Home Has It All. 3 Bedrooms Upstairs & 2 In The Builder Finished Basement & 4 Washrooms Including a Full Washroom In The Basement You Can Either Covert It To An In-Law Suite Or Have The Ultimate Kids Hangout. The Main Floor Features Tile & Engineered Wood, A Great Open Concept With A Oversized Kitchen Looking Out To Memorial Park. Upstairs Has 3 Large Bedrooms, 2 Of Which Have Accent Walls & A Primary With A 4 Piece Ensuite, Large Walk-In Closet and Views Of The Park/Great Sunsets. The Basement Has A Builder Finished Separate Entrance, 2 Large Bedrooms, Tankless Water Heater, Large Windows & Room For Storage. With A Large Backyard Backing Onto Memorial Park, A Large Deck, 25 Minutes To Niagara & Minutes Walk To The Welland Canal, You Will Be Entertaining Family Your Family Year Round (id:60365)
31 Pellister Street W
Minto, Ontario
Discover the perfect blend of old-world charm and modern living in this beautifully updated century home, enhanced by a 44' x 16' addition completed in 2020. Offering 3+1 bedrooms and 2.5 baths, this property combines classic character with contemporary upgrades for a truly one-of-a-kind living experience-perfect for growing families. The spacious primary suite feels like a private retreat, featuring a walk-in closet and a luxury ensuite complete with a glass shower and relaxing soaker tub. High ceilings, generous windows, and original architectural details create a warm and inviting atmosphere throughout. Step outside to the oversized back deck, designed for both sun and shade, with a partially covered area ideal for outdoor dining or quiet mornings with coffee. The fully fenced backyard offers privacy and space for kids, pets, and entertaining. The lower level adds even more potential, featuring a rec room and fourth bedroom just waiting for the flooring that suits your taste, along with a rough-in for a third full bath-ready to customize to your lifestyle. This home seamlessly blends heritage charm with today's lifestyle comforts-ready to move in and enjoy. (id:60365)
9 Normandy Circle
Norfolk, Ontario
Welcome to 9 Normandy Circle, a charming side-split home nestled in a family-friendly neighbourhood in Simcoe, Ontario. Situated on a large, fully fenced lot, this property offers both comfort and style, perfect for your family's needs. As you step inside, you are greeted by a bright and inviting living area, where the cozy fireplace serves as a stunning focal point. The space flows seamlessly into the well lit dining room, creating an ideal setting for family gatherings and entertaining guests. The updated kitchen is a chef's dream, boasting modern appliances, quartz counters, under cabinet lighting, and ample counter space. From here, you can step out onto the beautiful new deck, making outdoor barbecues a breeze. The outdoor space also features a fire pit area, perfect for relaxing evenings under the stars. Upstairs, you'll find three spacious bedrooms, each offering plenty of natural light and comfort. The four-piece bath with jet tub is conveniently located nearby, ensuring ease of access for the whole family. The basement is accessible via extra wide stairs leads you to your second living room with a cozy fireplace and brand new large windows. This level includes a laundry area and offers plenty of storage space. Don't miss the opportunity to make this delightful home your own. Schedule a viewing today and experience the charm of 9 Normandy Circle for yourself! (id:60365)
12 Ridley Heights Drive
St. Catharines, Ontario
Welcome to 12 Ridley Heights Drive, a home filled with love, care, and endless potential. Cherished by the same family since it was built, this charming bungalow sits proudly on a beautiful corner lot in one of St. Catharines' most sought-after neighbourhoods. Surrounded by mature trees and lush greenspace, the property offers a peaceful, park-like setting, all just minutes from the GO Station, transit, shopping, dining, and highway access. Step inside to discover a bright, open-concept living space where natural light pours through large windows, highlighting the updated floors and inviting layout. The thoughtfully designed kitchen features stainless steel appliances and connects seamlessly to the main living area, creating the perfect space for family gatherings and easy everyday living. The main level includes three comfortable bedrooms and an updated four-piece bathroom, offering both functionality and style. A separate rear entrance adds flexibility for extended family or future possibilities. Downstairs, the spacious recreation room is anchored by a gas fireplace, creating a warm retreat for movie nights or entertaining, with generous storage space and a roughed-in bathroom offering room to grow. Outside, enjoy an abundance of green space ideal for gardening, play, or quiet relaxation, along with a convenient carport and double driveway. Lovingly maintained and ready for its next chapter, 12 Ridley Heights Drive is more than a house; it's a place to call home in one of St. Catharines' most cherished communities. (id:60365)
22 Beamer Avenue
St. Catharines, Ontario
There's something special about a home that has been loved and cared for over the years, and 22 Beamer Avenue carries that feeling in every corner. Sitting on a large lot in the north end of St. Catharines, this classic 1.5-storey property offers space, warmth, and a true sense of home. Tucked along a mature tree-lined street, it's the kind of place that feels inviting from the moment you arrive. Step through the front door into a welcoming living room with a large window that fills the space with natural light. A cozy fireplace adds to the charm and makes this the perfect spot to gather. From here, the layout flows into the eat-in kitchen, beautifully updated in 2020. With bright lighting, abundant storage, and an island at the centre, this kitchen is designed for everyday living and easy entertaining. Also on the main level is a spacious bedroom with a double closet, an office framed by an arched doorway, and a generous 4-piece bath featuring a soaker tub, separate shower, large vanity, and heated floors. Upstairs, you'll find 2 bright bedrooms, each with ample storage, along with a 3-piece bath. The finished basement expands the living area with a rec room complete with a fireplace and bar, a bonus room that can serve as a gym, den, or office, another 3-piece bathroom, and a spacious laundry room. Outside, the fully fenced backyard is private and inviting. The covered patio is ideal for BBQs and outdoor dining, while the large yard offers endless potential for gardens, play space, or quiet evenings under the trees. A garden shed adds extra convenience for storage or hobbies, while the attached garage boasts 220volt service for additional power needs. Located in a peaceful pocket of the city's north end, this home sits close to great schools, beautiful parks, and the lakefront, with shopping and daily amenities minutes away. Spacious, bright, and lovingly maintained, 22 Beamer Avenue captures what family living in north-end St. Catharines is all about. (id:60365)
6 Beech Street
Guelph/eramosa, Ontario
6 Beech St, Guelph - a beautifully updated bungalow offering 1,484 sq ft on the main level plus an equally generous finished basement, all set on a 98 x 150 ft treed lot. Step into the bright foyer where tiled floors, a double closet and elegant wainscoting set an inviting tone. The main floor features three bedrooms including a primary suite with W/I closet and a thoughtful 3-piece ensuite. The updated main bath features a large picture window. Flow from the dining room into the living room: both warmed by hardwood floors, crown moulding and bay windows, while the living room adds a striking new gas fireplace, pot lights and a walk out to the backyard. The heart of the home is the gourmet kitchen: quartz counters, a waterfall breakfast bar, a dedicated coffee bar with wine fridge, stainless steel appliances, pot lights, a W/I pantry and direct access from the attached two car garage. Downstairs, the finished basement mirrors the main level in size and versatility: a large recreation room with luxury vinyl floors, above grade windows and a second gas fireplace; 2 additional bedrooms (or an office and exercise room); full 3-piece bath; generous laundry room and cold storage room. Whether you're working from home, keeping fit or simply relaxing, you've got the flexibility. Outside, the professionally landscaped front and rear yards deliver exceptional lifestyle value. The expansive driveway of interlocking brick accommodates six cars. The backyard is a private oasis: goldfish pond, fire pit, irrigation system and a heated shed/office with its own 30 amp service-ideal for an at home studio, play space or quiet retreat. Modern systems round out the appeal: forced air gas heating, central air conditioning, and a standby Generac generator ensure year round peace of mind. Located in a mature, family friendly neighborhood with generous lots and mature trees, you'll enjoy a balanced lifestyle: serene and private, yet close to everyday conveniences and amenities. (id:60365)
10 Granite Ridge Trail
Hamilton, Ontario
Rare find - freehold townhouse 4 bedrooms + main floor den, primary ensuite bathroom connecting through walk-through closet and bonus junior ensuite inside front bedroom. Situated in one of Waterdown's most desirable new neighbourhoods, 10 Granite Ridge Trail is an exceptional end-unit freehold townhome offering a stylish, carpet-free interior and high-end finishes and upgrades throughout. With four bedrooms, four bathrooms, and over 2,400 sq. ft. of above-grade living space, this home has been meticulously maintained and feels like new. The elegant stone and brick exterior provides timeless curb appeal. Inside, the open-concept main floor features soaring 9-foot ceilings, luxury vinyl plank flooring, and an interior entrance from the garage. The front office den offers the ideal workspace away from the main living area. The kitchen impresses with granite countertops, upgraded stainless steel appliances including a gas stove, and gold-accent lighting and fixtures. The kitchen flows seamlessly into the dining and living spaces, perfect for entertaining and family living. Upstairs, the primary suite features a stunning walk-through closet with access to a spa-like ensuite complete with a custom glass shower, upgraded 12x24 porcelain tile, and double quartz vanity. A second bedroom highlights a vaulted ceiling and Palladian window, while another includes its own private ensuite. The home is carpet-free throughout and finished with plantation shutters on every window for a refined touch. The lower level offers a full-height unfinished basement with a 3-piece rough-in, ready for your personal design. Outdoor space includes a deck for relaxing, plus a private garage and driveway. Located in an amazing Waterdown location, you can walk to Sweet Paradise, nearby parks, schools, shops, restaurants, and transit, with quick access to major highways and the Aldershot GO Station. This home combines luxury, function, and an unbeatable location-nothing to do but move in! (id:60365)

