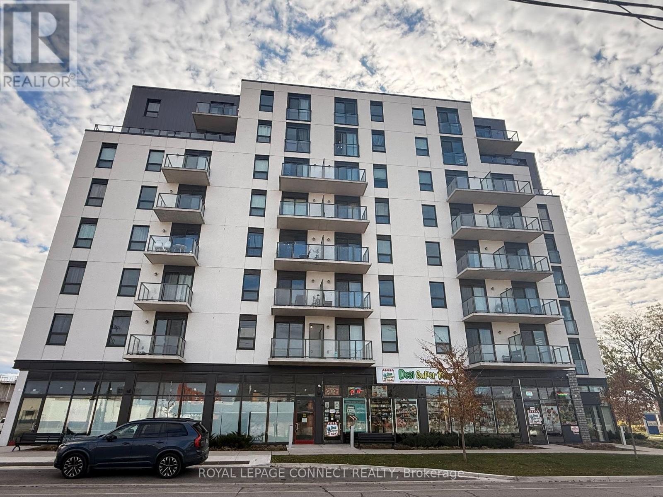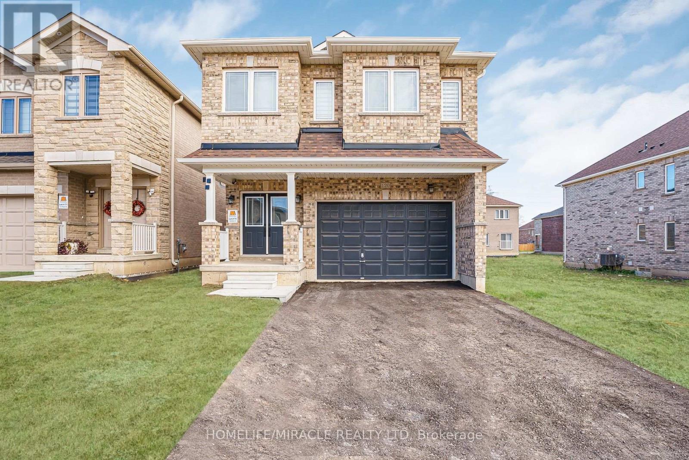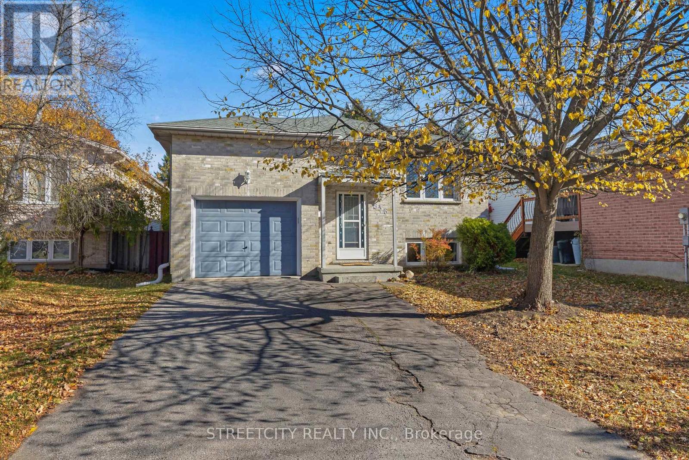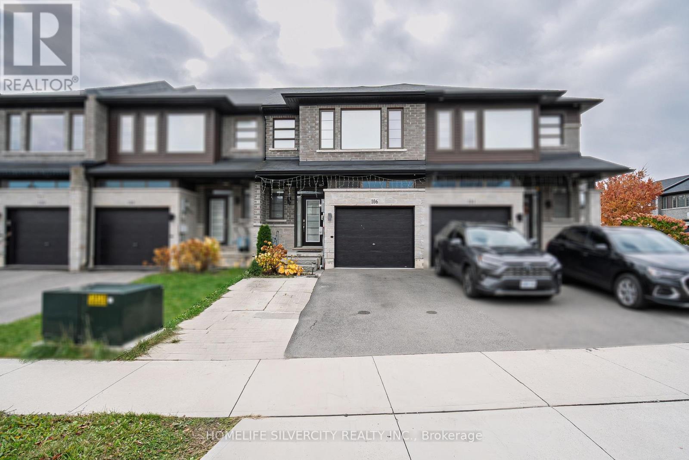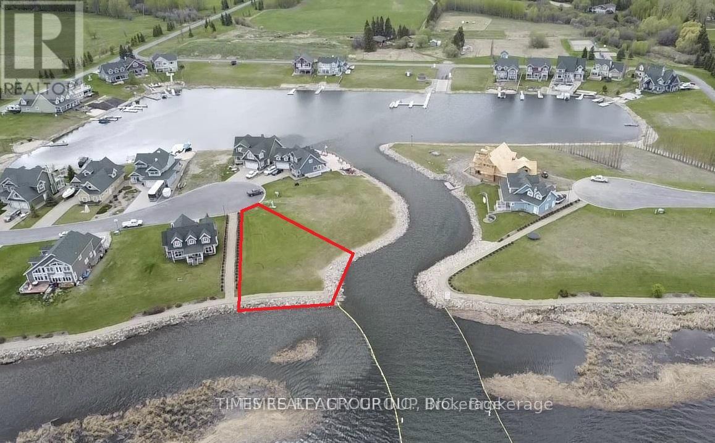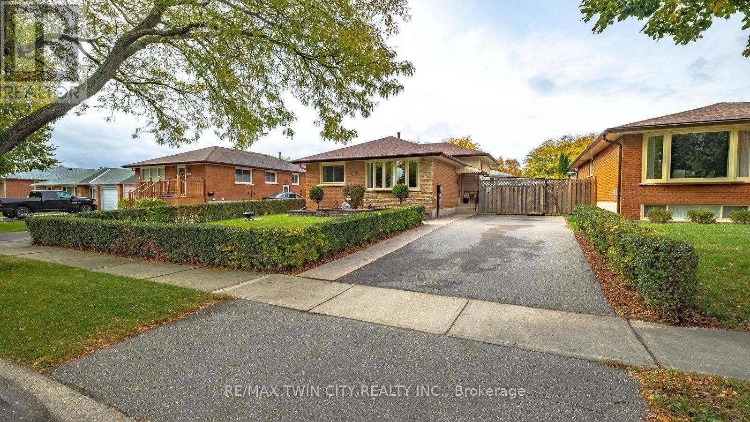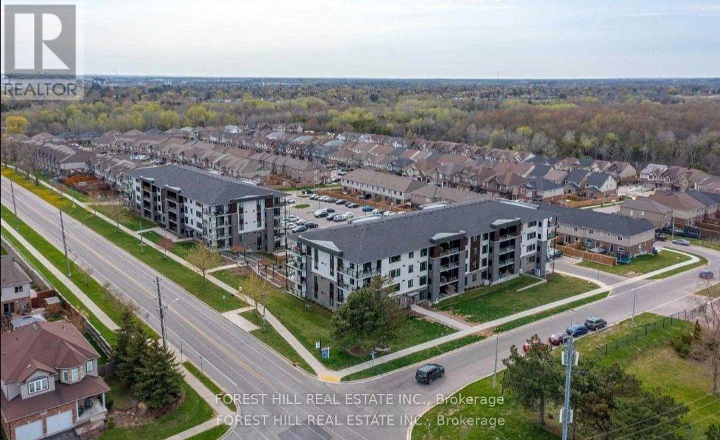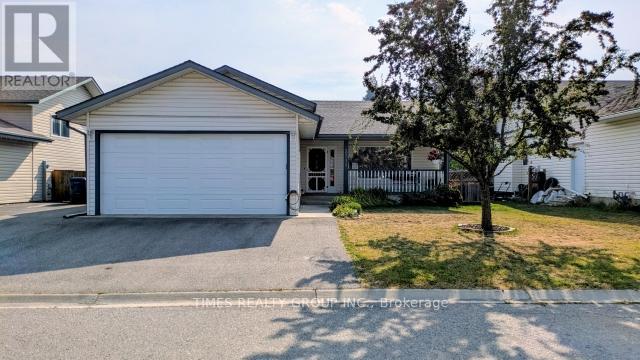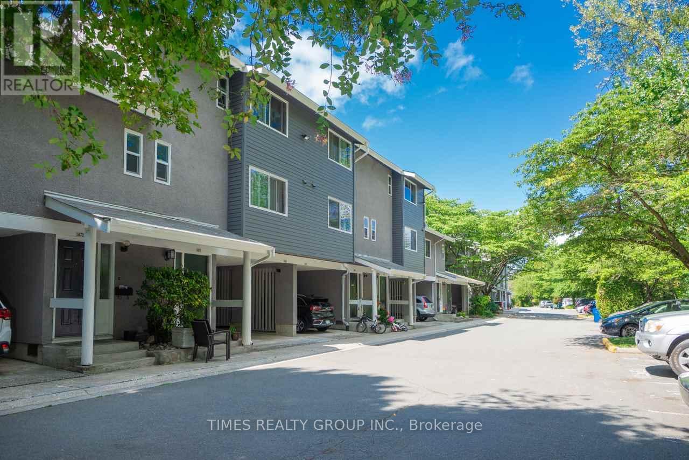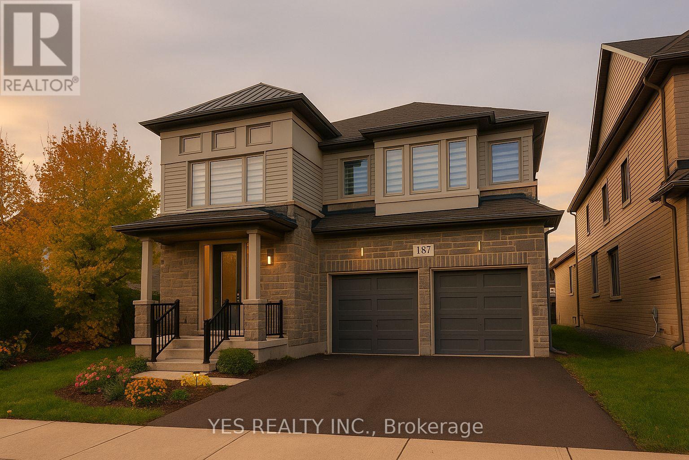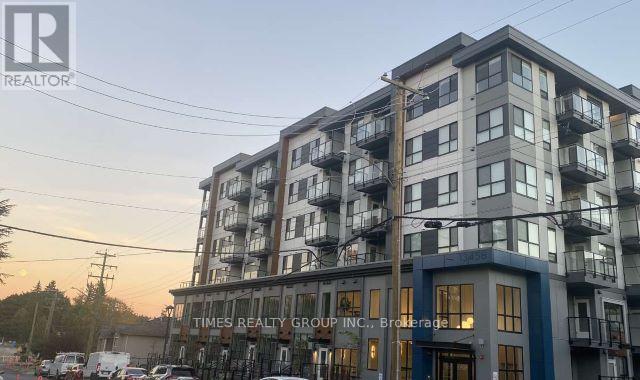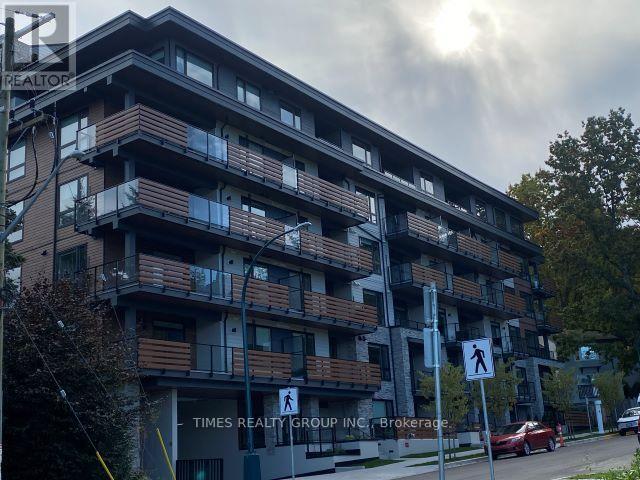412 - 7 Erie Avenue
Brantford, Ontario
Available for immediate possession. Brand New 843.3 Sf (793 Interior, 51.6 Ex),2 Bed, 2 FullBath,9' Ceilings,1 Parking, 1 Locker, Corner Unit Condo W/ Plenty Of Natural Light, The First Master Planned Community In The City Of Brantford. This Modern Building Offers All Deluxe Finishes. Grandbell Condos Are Minutes To Laurier University, The Grandriver, A New Plaza W/(Tim Hortons, Freshco, Beer Store, Boston Pizza. An amazing opportunity to live in a newer, modern building in Brantford Ontario! (id:60365)
120 Baker Street
Thorold, Ontario
This stunning, brand new, never-lived-in detached home at 120 Baker Street, Thorold is available in the desirable Artisan Ridge community by Marydel Homes. Spanning 2600 sq. ft. (excluding the basement), this 4-bedroom, 3-bathroom residence is designed for modern family living. The main floor boasts an open-concept layout, hardwood flooring, an elegant oak staircase and a spacious family room. The upgraded kitchen features a dedicated breakfast area, a view of the backyard patio, and brand new stainless steel appliances. A convenient main floor laundry room is also included. Upstairs, the layout ensures comfort and privacy: there are two primary bedrooms, each with a private ensuite, and two additional bedrooms that share a Jack and Jill bathroom. The unfinished basement offers significant potential, with an option for a side entrance ideal for creating a legal suite or customizing the space. This prime location is perfect for commuters and families, situated minutes from Highways 406 and the QEW, and a short drive to Brock University, Niagara Falls, and St. Catharine's. Residents enjoy easy access to local schools (Prince of Wales Public School, Thorold Secondary School), parks, trails, and major shopping destinations like The Pen Centre. Combining upgraded finishes, a functional layout, and a prime location, this move-in ready home is a rare find. Don't wait-this perfect family home won't last. Inquire today! (id:60365)
856 Thistledown Way
London North, Ontario
Location, location, location! This updated raised bungalow combines exceptional convenience with a quiet, residential setting and offers a total of 2,443 sq. ft. of living space with a well-planned layout. Just minutes from Western University, University Hospital, Costco, T&T, Masonville Mall, and Hyde Park, and steps from major bus routes, Wilfrid Jury Public School, and the Canada Games Aquatic Centre. Western University is only a three-minute bus ride or a short bike trip away. Bright and welcoming, the entire home is carpet-free with a high entrance ceiling and new, modern flooring throughout. The open-concept living and dining room is flooded with natural light and anchored by a tree that enhances privacy. The spacious kitchen offers abundant cabinetry and prep space. The main level also includes three spacious bedrooms and a full bathroom. The fully finished lower level features higher-than-average ceilings and adds approximately 1,197 sq. ft. of additional living space. Modern and newly renovated, it includes two oversized, bright bedrooms, a full bathroom, and a living area. A sump pump helps keep the space dry, making it well-suited as an in-law suite, home office, or mortgage helper. Outside, enjoy a large private deck and a fully fenced backyard lined with mature trees along the back, perfect for barbecues or quiet evenings. Parking is generous: the long, double-wide driveway fits up to four cars, plus a 1.5-car garage. Recent updates include new kitchen appliances (stove, fridge, range hood), smart thermostats, all lighting and faucets, fresh designer paint, brand-new flooring, and new countertops throughout. This is an ideal family home that also delivers an impressive investment opportunity. A rare, move-in-ready find in a well-established and desirable neighborhood. (id:60365)
106 Columbus Gate
Hamilton, Ontario
Welcome to Central Park! Located just steps from scenic trails, transit, and shopping, this stunning Westbrook model by award-winning Losani Homes offers modern living in a master-planned community. Situated on a quiet crescent, this beautifully maintained home features hardwood and tile flooring throughout, hardwood floors in the family room, and plush flooring in the bedrooms. The bright white extended-height kitchen cabinets with quartz countertops and sliding doors lead to a fully fenced backyard-perfect for entertaining. The upper level boasts a spacious primary bedroom with a walk-in closet and a luxurious 5-piece Ensuite bath. The fully finished basement includes two bedrooms and a living area, ideal as an in-law suite or for extended family. (id:60365)
52 Sunset Harbour
Pigeon Lake, Alberta
This is a waterfront property. For More Information About This Listing, More Photos & Appointments, Please Click "View Listing On Realtor Website" Button In The Realtor.Ca Browser Version Or 'Multimedia' Button or brochure On Mobile Device App. (id:60365)
42 Palm Crescent
Brantford, Ontario
42 Palm Crescent - Mayfair's Forever Home Step into this beautifully maintained 4-level backsplit in Brantford's North End, located in the highly desirable Mayfair neighbourhood. Perfect for families, this home offers three spacious bedrooms plus a den and two full bathrooms, with main-level living and dining areas designed for both everyday comfort and entertaining with style. Two additional living spaces on the third and fourth levels provide flexible areas for a home office, playroom, or media room-perfect for every stage of family life. The bright kitchen features ample cupboard space and stainless steel appliances, and the home has thoughtful updates including roof, windows, furnace, and air conditioning to ensure worry-free living. Outside, enjoy a fully fenced backyard, private patio, perennial gardens, with a sprinkler system, shed, and in-home workshop-ideal for hobbies or projects. Walking distance to essential shopping, conveniently close to top schools, restaurants, Costco, Walmart, and highway access, 42 Palm Crescent combines comfort, convenience, and lifestyle. This is a true forever home, ready for your family to grow, celebrate, and make lasting memories. Most furnishings are also negotiable. Don't miss the opportunity to call this exceptional property your own. (id:60365)
110 - 104 Summit Ridge Drive
Guelph, Ontario
Quiet, Pet Friendly, Very Affordable Low Rise Condo At Grange Hill Point. Beautiful Walking andBike Trails. Golf Course, Shopping, Schools, Community Centre, Everything You Need Just MinutesAway. Close To Hwy, Downtown Guelph & Bus Stop! Very Clean, Freshly Painted 1st Level Unit Has AnEasy Exit Right Next Door To The Outside Exit. (id:60365)
2311 Mt Baker Crescent
Cranbrook, British Columbia
For More Information About This Listing, More Photos & Appointments, Please Click "View Listing On Realtor Website" Button In The Realtor.Ca Browser Version Or 'Multimedia' Button or brochure On Mobile Device App. (id:60365)
3472 Copeland Avenue
Vancouver, British Columbia
For More Information About This Listing, More Photos & Appointments, Please Click "View Listing On Realtor Website" Button In The Realtor.Ca Browser Version Or 'Multimedia' Button or brochure On Mobile Device App. (id:60365)
187 Provident Way
Hamilton, Ontario
Experience luxury living in the beautiful master-planned community of Mount Hope by Cachet Homes!This impressive detached home offers 4 bedrooms plus a den, 3.5 bathrooms, and approximately 2,807 sq. ft. of elegant living space on a 40 ft. lot (Zenith Elevation Collection). Features include a gourmet granite kitchen, hardwood flooring on the main level, and a bright, open-concept layout designed for modern family living.The unspoiled basement provides the perfect opportunity to create your dream living space - whether it's a cozy recreation area or an income-generating apartment. Pictures are virtually staged (id:60365)
421 - 13458 95 Avenue
Surrey, British Columbia
For More Information About This Listing, More Photos & Appointments, Please Click "View Listing On Realtor Website" Button In The Realtor.Ca Browser Version Or 'Multimedia' Button or brochure On Mobile Device App. (id:60365)
405 - 150 James Road
Port Moody, British Columbia
For More Information About This Listing, More Photos & Appointments, Please Click "View Listing On Realtor Website" Button In The Realtor.Ca Browser Version Or 'Multimedia' Button or brochure On Mobile Device App. (id:60365)

