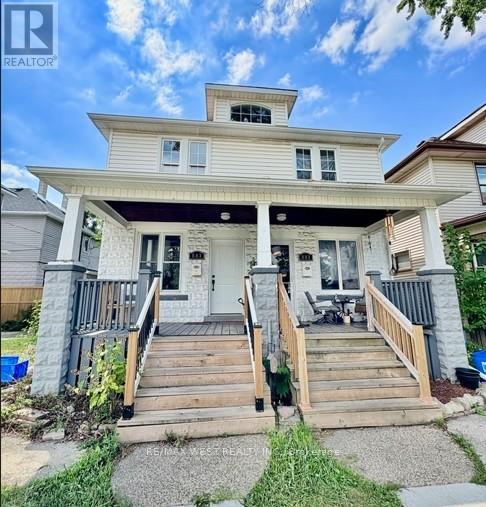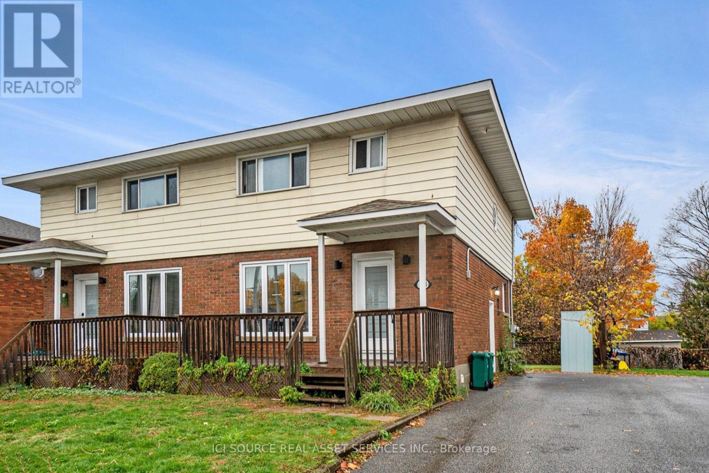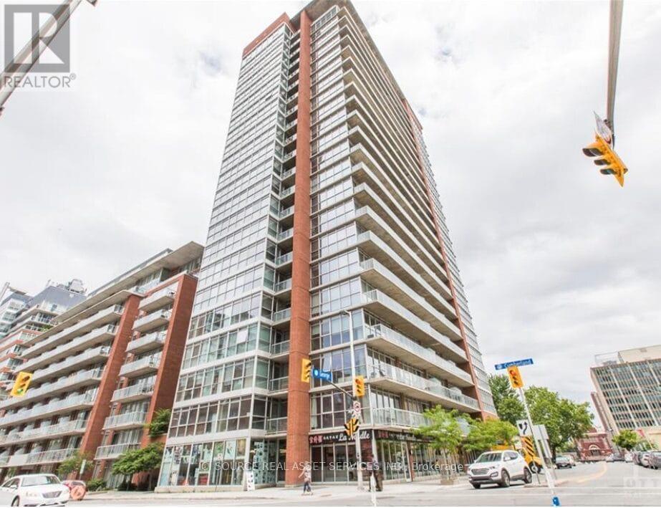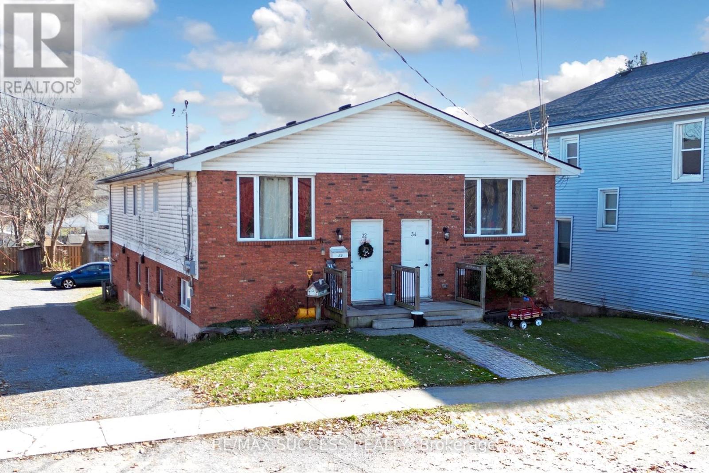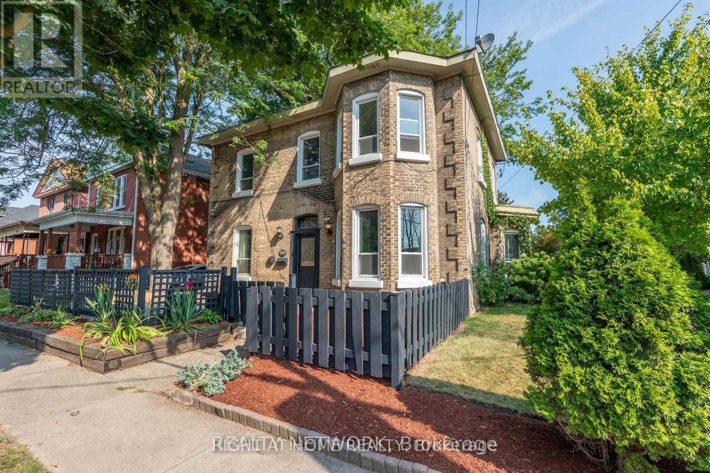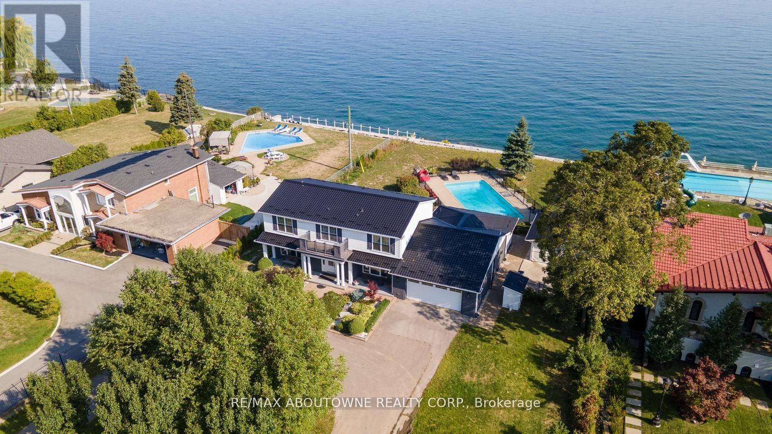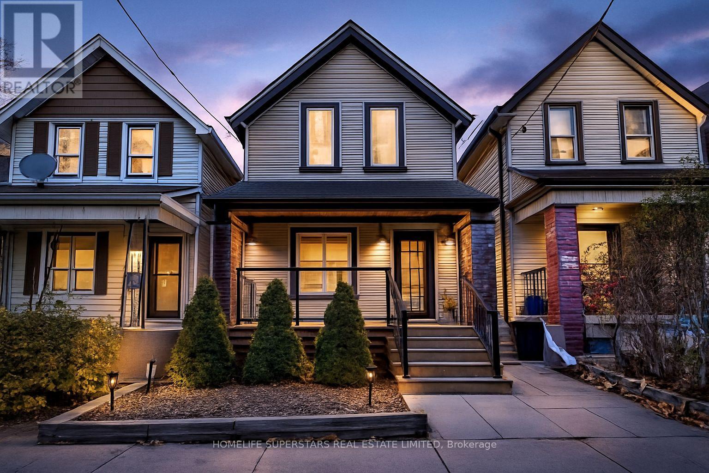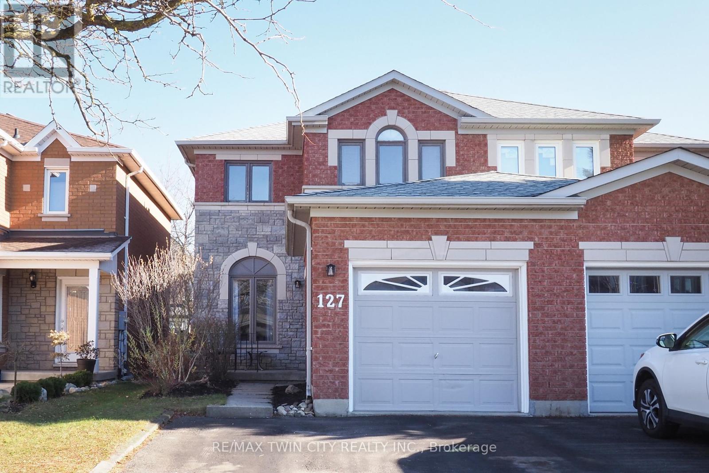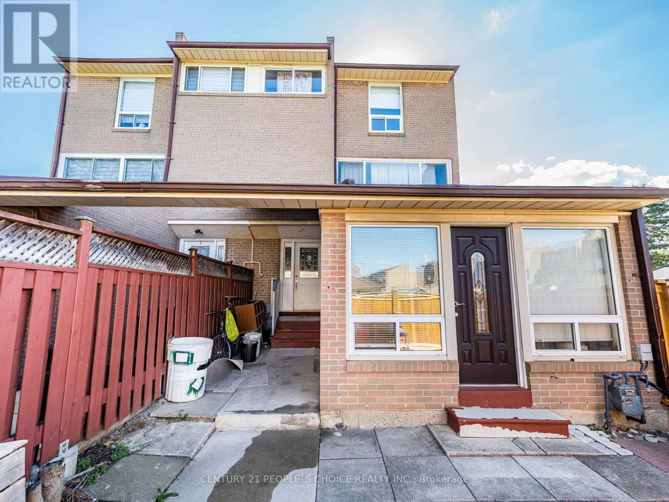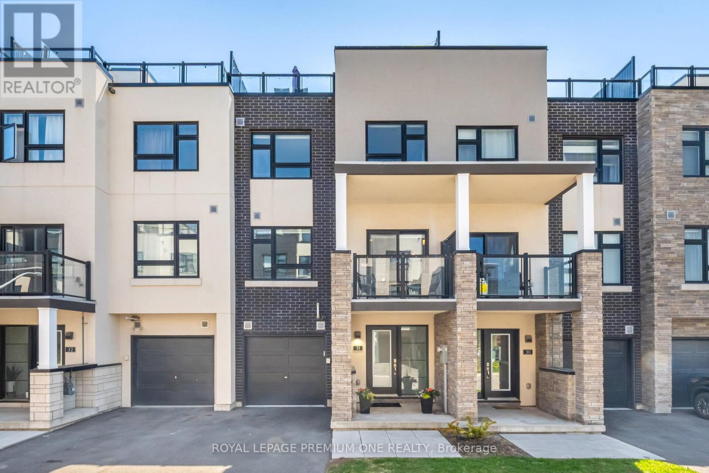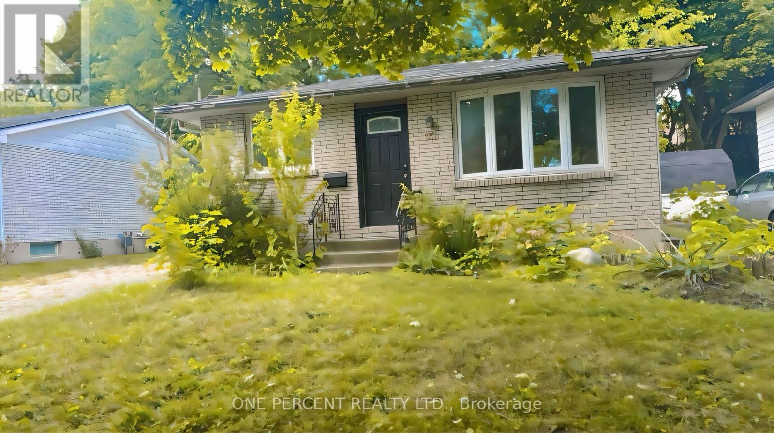881 - 883 Marion Avenue
Windsor, Ontario
Welcome to 881-883 Marion Ave, a well-kept semi-detached home offering comfort, character, and excellent value in one of Windsor's most walkable neighbourhoods. This property features 2 bright and functional layouts with inviting living spaces, making it perfect for first-time buyers, families, or investors seeking a steady rental opportunity. This semi-detached home offers a 3 bedroom and 1 full bath unit and a 3 bedroom and 1.5 bathroom unit with lots of upgrades. The home sits on a quiet residential street just steps from Ottawa Street Village, giving you easy access to cafés, restaurants, boutique shopping, parks, schools, and transit. Enjoy a spacious backyard ideal for entertaining, gardening, or relaxing outdoors, along with private parking and great curb appeal. With its mix of charm, location, and potential, 881 Marion Ave is a fantastic opportunity to own a solid home in a desirable area of Walkerville, Windsor. Separate water and electricity metres. (id:60365)
B - 1675 Baseline Road
Ottawa, Ontario
AVAILABLE NOW !!Welcome home to 1675 Baseline Road - Unit B, a bright and modern 1-bedroom, 1-bathroom lower-level apartment in a convenient and central Ottawa location. Perfect for a couple or professional seeking comfort and accessibility, this unit offers a clean living space just minutes from shopping, transit, and Algonquin College. Features: 1 bedroom 1 bathroom In-unit laundry (washer + dryer) Modern kitchen with stylish cabinetry and ample counter space Bright living area with large windows allowing natural light Engineered wood flooring Only hydro extra No parking This beautifully maintained lower-level unit combines practicality and charm, featuring a contemporary layout with open living and dining space, a well-appointed kitchen, and a spacious bedroom with good closet storage. The in-unit laundry provides everyday convenience, while the bright windows make the space feel inviting and airy. Location: Centrally located near Algonquin College, Merivale Road, and Baseline Station Close to shopping, groceries, and dining options Easy access to public transit and major roadways Criteria: Pets Considered Non-smoking unit/premises One-year lease minimum First and last month's rent required*For Additional Property Details Click The Brochure Icon Below* (id:60365)
104b - 1100 South Service Road
Hamilton, Ontario
2nd floor - Clean, bright open concept collaborative office space facing the QEW in Stoney Creek. Work in a modern multi unit Industrial/Commercial/Office complex. 875 square feet on the second floor with en-suite washroom. Lots of windows with plenty of natural light. On-site parking. Plenty of amenities nearby and in close proximity to Winona Crossings, Costco, Go Station and more. Rent includes utilities and TMI. Sublease until July 30, 2027. (id:60365)
1010 - 179 George Street
Ottawa, Ontario
AVAILABLE JANUARY 1ST!! NO PARKING. Welcome home to 179 George Street located in Ottawa's ByWard Market, one of the city's most vibrant and historic neighborhoods. This area is known for its lively atmosphere, rich cultural heritage, and a mix of residential, commercial, and entertainment spaces. Features: 1 bedroom + DEN 1 bathroom No Parking Private Balcony (north facing 12' x 5') In unit laundry Storage locker Custom window blinds High quality finishes ALL UTILITIES INCLUDED. Welcome to this modern, impeccably designed condo in the heart of downtown, perfect for young professionals, investors, or those looking to downsize and enjoy maintenance-free living. This stylish unit features 1 bedroom + den, 1 bathroom, and high-quality finishes throughout. Location: Nearby amenities (such as grocery stores, pharmacies and banks) Countless schools and community centers within the area Nearby to various recreational spaces such as parks and green spaces. Walking distance to historic Byward Market Minutes from Rideau Canal Minutes from the University of Ottawa Walking to Rideau LRT station. Building amenities: Exercise room Outdoor terrace & BBQ Party room. Criteria: All pets considered; small pets preferred Non-smoking unit/premises One year lease minimum First and last month rent required. *For Additional Property Details Click The Brochure Icon Below* (id:60365)
32 & 34 River Street
Thorold, Ontario
A Rare Twin Semi Detached 4-Plex with City Rental . Permits which are transferrable! 34River St.-upper unit$1600./mo. 1030SqFt 3Bedroom1Bath. 32River St-UpperUnit.$1300./mo. 1030SqFt 3Bedroom1Bath. 32River St.-Lower Unit-$1400./mo. 1030Sq Ft. 3-Bedroom 1Bath. 34 River St.-lower unit $665./mo. 600SqFt 1-Bedroom1Bath. 34River St-office unit $ 50./mo. TOTAL $5015/mo .....$60,180.00 Gross Income. Operating Costs: Property Taxes: $5765.00('25). WaterBill (owner)$2576.50('24). Insurance : $3199.02 ('24). Maintenance. $2450.00.('24). Total.Operating Costs : $13,990.52. Net Operating Income $46,189.48.approx. Cap Rate: 46,189.48/820,000=0.0563 or 5.6%. Tenants Pay their own Hydro and Gas. Owner pays for Water. All leases are Month to Month. All separately metered. The only unit that has gas is 32 Lower Unit.The other units have base board heaters. Please note there are some income arrears for one of the units and they are trying to remedy this by repaying a portion back each month until paid in full. ***NEW ROOF 2024*****NEW FRONT PORCH 2021****32 LOWER UNIT NEW FURNACE INSTALLED 2015****NEW DECK PATIO 2019****ALL NEW WATER TANKS 5 YEARS AGO OWNED. NEW Floor plus Apartment facelifts by unit and date. 32 Upper Renovated 2017. 32 Lower Renovated 2020. Upper........2019. Lower Renovated 2019. Office Unit......2015. Building is Only 30 years old. Property located in a scenic Village Setting! Close to Brock University 7 min. and Niagara College 14 min. Very Close to the Welland Canal's twinned flight locks where ships climb the mountain!! Great tourist attraction. Approx. 3800 Sq Ft of Total Living Space !!!!! (id:60365)
2 - 301 Grand River Avenue
Brantford, Ontario
This space is fully self-contained with its own private entrance and plenty of natural light. It features two bedrooms, an open-concept living room and kitchen with stainless steel appliances, and a spacious bathroom complete with a separate standing shower, a soaker tub,Heated floors and its own washer and dryer. Spanning the entire second floor, it offers generous room for comfortable living and working from home. Nestled in an established neighbourhood with mature trees, the property combines the charm and character of century homes with the modern comforts of today. Parking for two cars is included. (id:60365)
1073 North Service Road
Hamilton, Ontario
Perched on the tranquil shores of Lake Ontario, this exquisite home offers breathtaking, unobstructed views of the Toronto skyline, refined living spaces, and numerous upgrades throughout. Inside, the inviting layout features spacious principal rooms with hardwood floors and pot lights. The dining room showcases stunning lake views, while the family room boasts a cozy gas fireplace. Built-in speakers enhance the ambiance of the living room. The chefs kitchen impresses with stainless steel appliances, granite countertops, and hardwood flooring. The primary bedroom serves as a private retreat with a 3-piece ensuite, a walk-in closet, and hardwood floors. Three additional bedrooms provide ample space, including one with serene lake views and others overlooking the lush front yard. The versatile lower level includes a bedroom, a full washroom, and walk-up access to the backyard oasis. Outdoors, enjoy a 16' x 40' concrete pool set against a tranquil waterfront backdrop, along with aprivate outdoor sauna for ultimate relaxation. This home effortlessly blends luxury, comfort, and style perfect for your refined lifestyle. (id:60365)
73 Clinton Street
Hamilton, Ontario
Charming Fully Renovated Detached Home! Welcome to your dream home in one of Hamilton's most vibrant and friendly neighborhood! This beautifully renovated 3-bedroom, 2-bathroom detached home combines timeless character with modern comfort. Step inside to find a bright, open-concept living space with stunning finishes, a stylish newer kitchen featuring stainless steel appliances. Upstairs, three spacious bedrooms offer plenty of natural light and storage. Spa-inspired bathrooms designed for luxury and relaxation. Laundry on upper level for added convinience. Mater BR with ensuite bath. Outside, enjoy a private backyard retreat - ideal for entertaining or unwinding after a long day. With updated finishes throughout, this home, it is completely move-in ready. Located on a quiet, tree-lined street just minutes from market, schools, parks, and easy highway access, this gem offers a unique blend of convenience and community perfect for families. (id:60365)
127 Essex Point Drive
Cambridge, Ontario
This home offers an attractive, upscale design consistent with its 1996 construction, set on a 22.64' x 114.83' rectangular lot in one of North Galt's most sought after neighbourhoods. The area is well known for its family friendly environment, with close proximity to the Clemens Mills and Saginaw communities, locations appreciated for their established schools, parks, sports fields, and convenient access to public amenities. Commuters benefit from quick connections to Highway 401, while shopping, restaurants, the library, and public transit along Hespeler Road are only minutes away. The exterior combines brick and stone finishes for a classic, enduring look. The property includes a double-wide asphalt driveway leading to a single garage, which features a man-door entrance from the front walkway an added convenience for day-to-day use. Inside, the main floor presents a comfortable and functional layout. A welcoming foyer opens to the combined living and dining areas, offering good flexibility for furniture placement. The U-shaped kitchen is practical in design and paired with a generous dinette area, complete with sliding doors that lead out to the fenced rear yard and patio-stone seating area. A main-floor 2-piece bathroom completes this level. The second storey features three well proportioned bedrooms. The primary bedroom is positioned at the rear of the home, and a central 4-piece bathroom serves the level. The finished basement extends the living space with a recreation room, a full 4-piece bathroom, a separate storage room, and a utility room that houses the laundry and furnace. North Galt remains a popular choice for families and professionals alike due to its blend of established neighbourhoods, excellent school options, strong community amenities, and easy access to major routes. This home fits well within that landscape, offering a solid layout and a desirable location with long term appeal. (id:60365)
2 - 242 John Garland Boulevard
Toronto, Ontario
Beautiful End Unit, with spacious living room, renovated both Washrooms, Newer Kitchen cabinetry with backsplash, Quartz countertop, Central Air conditioning, Double closet on 2nd storey Primary bed room, one extra washroom in the basement with a working toilet, Laundry in basement, Walking Distance To Humber College, Etobicoke General Hospital, Grocery stores, TTC, And Only Minutes To Highway 401, 409 & 427. Be courteous to tenants, knock before you enter, lock box for easy showings. Motivated seller (id:60365)
31 - 1121 Cooke Boulevard
Burlington, Ontario
Gorgeous 3 story townhome with rooftop terrace! Walkable access to Aldershot GO, very close proximity to the QEW, 403, + 407. A commuter's dream! Tastefully decorated and immaculately maintained. This home features 2 bedrooms, 3 bathrooms, 9 ft ceilings, single car garage plus private driveway for 1 more car. The ground floor features a spacious foyer with direct access to garage and basement. The floorplan offers open concept kitchen with center island, SS appliances, quartz counters, combined with living and dining rooms which features wall to wall windows offering plenty of natural light, wide-plank flooring, electric fireplace and sliding door access to the balcony. On the third floor you will find the primary bedroom complete with a 4pc ensuite and walk in closet. A second bedroom with double closet has access to their own 4pc bathroom which includes the stacked washer/dryer. The 4th level brings you to a huge, oversized rooftop terrace where you can enjoy BBQs, dine al fresco and lounge while enjoying the sunset. A short 10-minute drive will bring you to downtown Burlington where you can enjoy long walks along the boardwalk, shopping, markets, entertainment and many delicious restaurants. Your dream home awaits! (id:60365)
131 Paperbirch Crescent
London North, Ontario
Spacious 6-Bedroom Home Near Western University - For Lease! Don't miss this incredible opportunity to lease a detached three-level back split at 131 Paperbirch Crescent, just minutes from Western University. This bright, spacious, and well-kept home offers comfort, convenience, and independence in a highly desirable area close to campus. The main floor features a sunny, south-facing living area with a large front window that brings in natural sunlight, a kitchen with breakfast area, and an adjoining dining space. Just a few steps up, you'll find three bedrooms and a three-piece bathroom. The walk-up lower level includes a separate entrance, a second kitchen with its own appliances, three additional bedrooms, a three-piece bathroom, and a cozy living area with above-grade windows providing plenty of natural light and fresh air. The hot water tank is owned, so there is no rental fee-saving additional monthly costs. Enjoy outdoor living with a deck, side bench seating, and a spacious backyard-perfect for relaxing or gathering outdoors. Conveniently located close to Western University, University Hospital, bus routes, grocery stores, coffee shops, and popular restaurants and entertainment options in downtown London, including The Morrissey House, Cintro on Wellington, and Lucy's Pizza & Cocktails.Clean, spacious, and move-in ready. Don't wait-book your showing today and secure this great home near campus! (id:60365)

