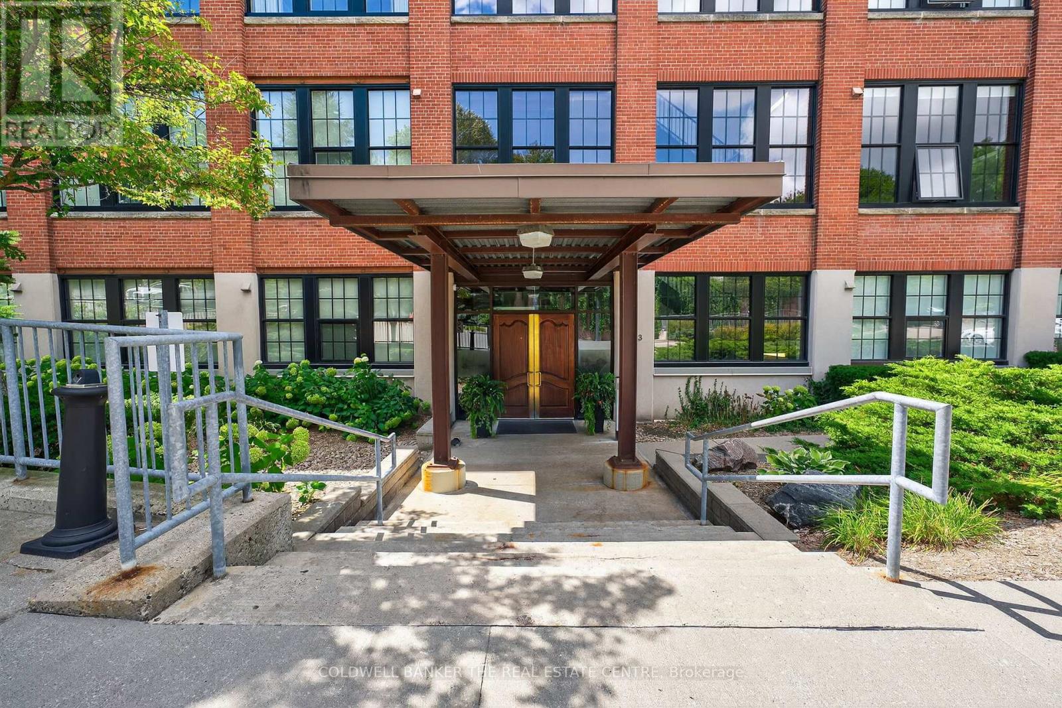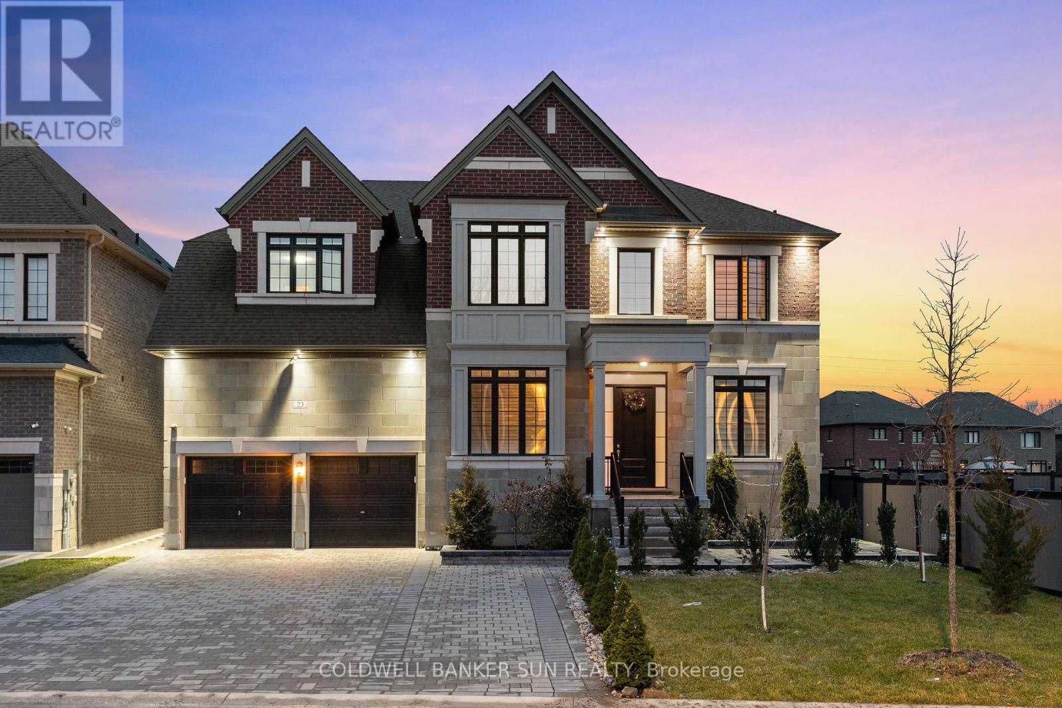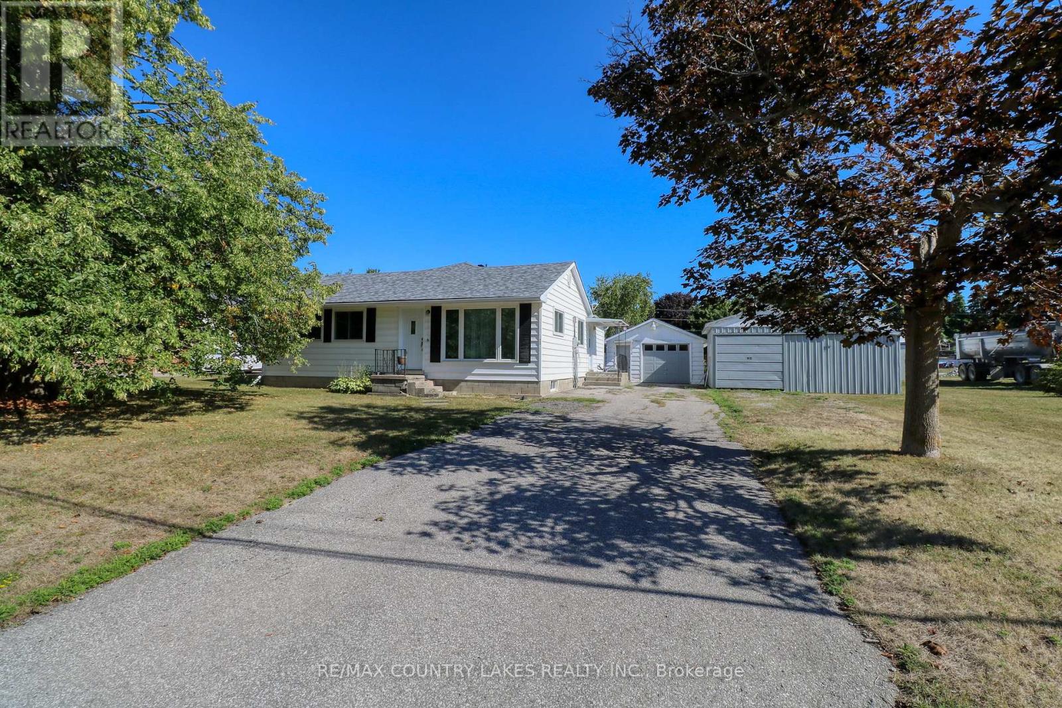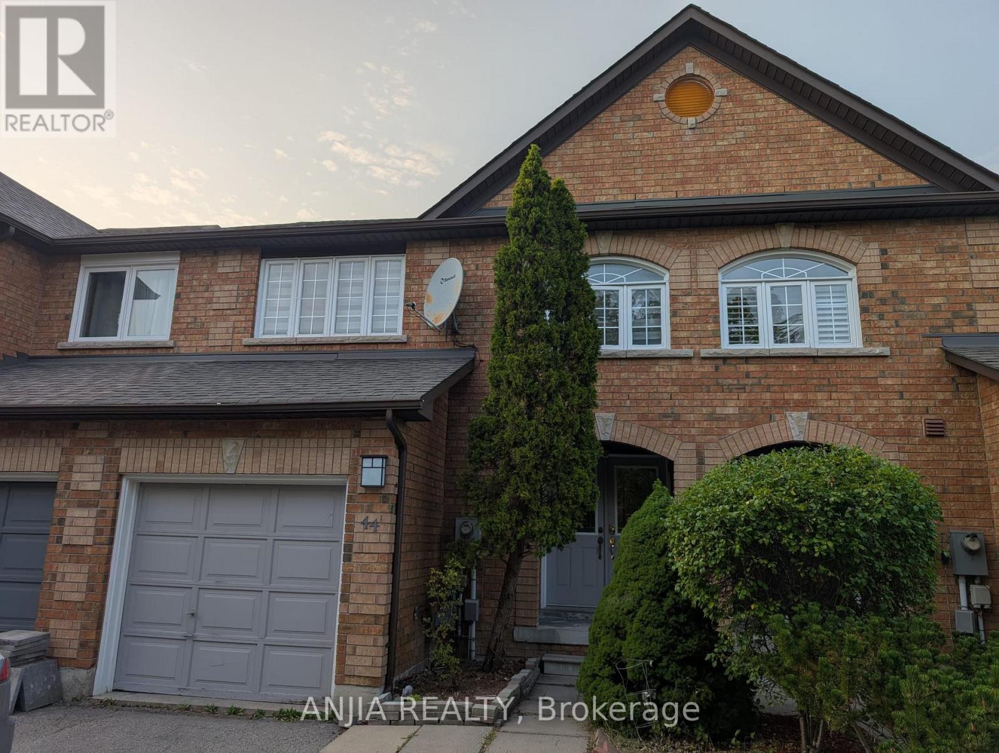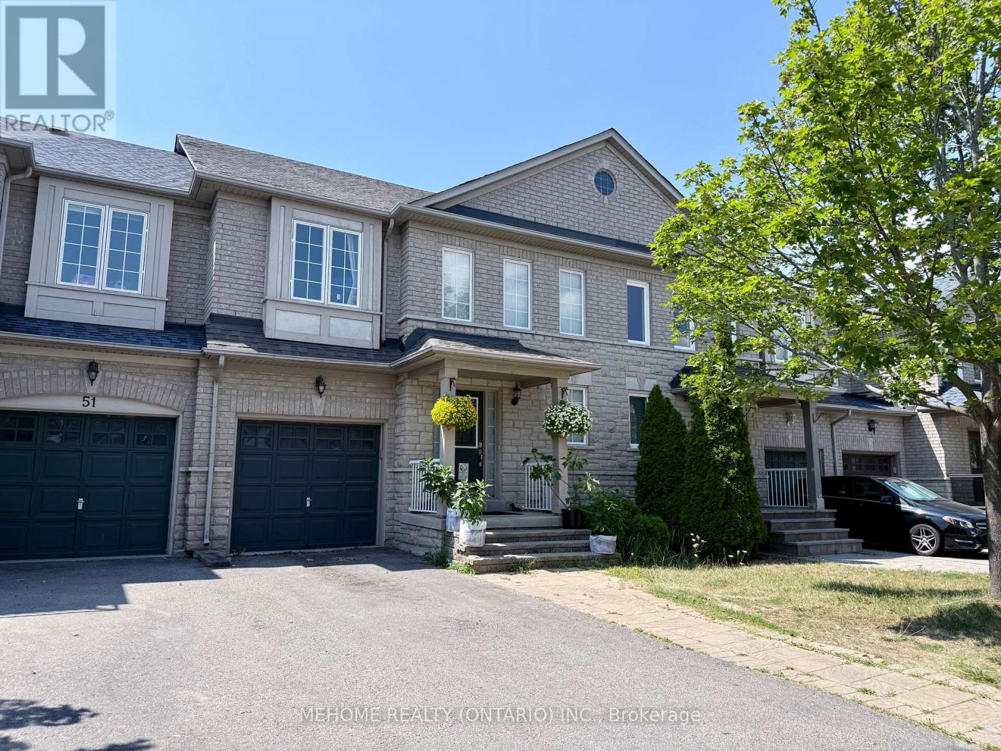7466 11th Line
Essa, Ontario
Top 5 Reasons You Will Love This Home: 1) Host with style in a chef-inspired kitchen where luxury and function unite, featuring Viking professional fridges, a sleek Dacor gas range, and a built-in coffee station, this stunning space is ideal for everything from relaxed mornings to upscale dinner parties 2) Step into your private backyard oasis, complete with an above-ground pool, a soothing hot tub, and a custom armour stone firepit, perfect for summer days and cozy evenings, all within a fully fenced yard with a garden shed for effortless organization 3) Designed for entertaining, the walk-up basement includes a wet bar, pool table, dart board, and built-in beer keg taps, an ultimate hangout zone that flows seamlessly into the backyard for easy indoor-outdoor enjoyment 4) At the end of the day, unwind in the serene primary suite featuring a custom-built-in closet and modern 2-piece ensuite, while two additional spacious bedrooms and a total of 2.5 bathrooms provide ample comfort for family and guests alike 5) Set on a peaceful country lot, this home is filled with high-end finishes, a striking fireplace, and thoughtful touches throughout, offering a warm, refined escape from the everyday. 1,459 above grade sq.ft. plus a finished lower level. *Please note some images have been virtually staged to show the potential of the home. (id:60365)
95 Crittenden Drive
Georgina, Ontario
Welcome home to this stylish townhome situated in the sought-after Simcoe Landing. Offering a renter's dream lifestyle. Close to schools, grocery shopping, parks, and trails. 3 Beds and 4 Baths is perfect for families or professionals. Enjoy the open-concept living/dining area leading onto a tiered deck and fenced yard perfect for outdoor gatherings.Full Finished Basement with Bathroom. Master Bedroom with walking Closet. This townhome is move-in ready and won't last long at this price point. It is located in Park Heaven, with 4 parks and a long list of recreation facilities within a 20 minute walk from this address.Schedule a viewing today and make this luxurious townhome your new home sweet home! Extras: Fridge, Stove, Dishwasher, Microwave, Washer, Dryer. All Elect.Light Fittings. (id:60365)
318 - 543 Timothy Street
Newmarket, Ontario
Coveted top-floor unit at the Office Specialty Lofts! This bright open-concept 1+1 Bedroom unit showcases post & beam architecture, radiant-heated laminate/carpeted floors, new black-interior windows, kitchen with breakfast bar & granite counters ... and did we mention there is no one above you?. Includes 2 parking spaces (1 surface, 1 underground) plus a spacious locker. Building amenities include: gym, terrace w/ BBQs, theatre, games & meeting rooms, large party room w/ pro kitchen, and beautifully maintained gardens. Prime location steps to Main St shops, dining, Riverwalk Commons, Tom Taylor Trail & Fairy Lake. Walk to Southlake & GO station. Quick drive to Hwy 404, Upper Canada Mall & major shopping. This building offers a lifestyle like no other in town and is perfect for those who want to live in the heart of downtown Newmarket. Recent Major investments to building: Roof & Windows (id:60365)
23 Mumberson Street
Innisfil, Ontario
Welcome to Absolute Luxury Living, at 23 Mumberston St! This beautiful 2020 Built home with a expansive corner lot, boasts over 5000 square feet of living space (4949 above grade MPAC) .Brilliant Natural Light, Best Floorplan & Model In The Area. Featuring a Upgraded Driveway, with no sidewalk, 9 Cars parking, with a 3 Car Tandem Garage. One of the largest homes built on this street by Zancor Homes. Entering the home to your large living quarters, a Main floor office, Separate Living, Dining, and Family Room, with 10" Coffered Ceilings. The boasting Chefs Kitchen, with upgraded quartz counters & Large center island are sure to entertain! The home has Pot lights & Hardwood Throughout! Entering the second floor 9" Ceilings, 5 Large Bedrooms, and 4 Full Washrooms. The Primary Bedroom, containing a multi view fireplace, shared with the 6 Piece Ensuite fully upgraded Zen luxury Washroom is a show stopper! Approximately 2200 Square feet of Unspoiled Basement Space. 5 Mins To Hwy 400 And Shopping Mall, Bradford Bypass Coming Soon. Rare Opportunity To Own A Home In This New A+ Neighborhood. Beautiful Sunset Views, Quiet Family Friendly Street. Dream home ownership is near, Large living in Cookstown, Innisfil! Must see this home! (id:60365)
122 Victoria Avenue
Brock, Ontario
Charming Bungalow Steps from Lake Simcoe. Welcome to this inviting 2-bedroom, 1-bathroom bungalow, perfectly suited for 1st-time buyers, retirees, or investors. Situated on a double in-town serviced lot with two road frontages, this property offers fantastic potential including the possibility of severance. Inside, you'll find spacious bedrooms with double closets, a convenient main floor laundry, and plenty of natural light throughout. The property also boasts a heated 1.5 car garage, a rear shop (approx. 25 x 30 with hydro), and a large shed on a cement pad, providing endless storage and workspace options. Many recent updates including fresh paint in both bedrooms, Fresh paint in side entrance hallway and living room, new flooring and drywall in primary bedroom, all new attic insulation and brand new shingles w/transferrable warranty in 2025! Outdoor living shines here with a 24 x 16 cedar deck ideal for entertaining, backing onto a private cedar-lined yard. Located in a highly desirable lakeside neighborhood, you'll be just steps from Lake Simcoe, marinas, beaches, and all town amenities. Enjoy year-round activities such as swimming, paddle boarding, kayaking, canoeing, and ice fishing, all within walking distance. This property truly combines lifestyle, convenience, and potential - an opportunity you wont want to miss! (id:60365)
588 Main Street E
Brock, Ontario
Pride of Ownership Prevails in this Spacious 5-Bedroom Home, Located in the charming lakeside community of Beaverton on the shores of beautiful Lake Simcoe, this well-maintained 3 + 2 bedroom, two-bathroom home offers space, comfort, and modern upgrades on a generous lot. Inside, you'll find a new custom kitchen (2024) featuring stylish vinyl floors, a built-in dishwasher, and a walkout to the large deck with canopy, the perfect spot to relax while overlooking the private, fenced backyard. The yard includes a shed, a vegetable garden, and mature landscaping for extra privacy. The fully finished basement provides additional living space for a family room, home office, or guest suite. Updates include windows (2015), steel roof (2021), and natural gas heating (2008) with Central Air Conditioning (2024). Town water and sewer services offer peace of mind. A paved driveway leads to a single-car garage, adding convenience and storage space. Enjoy the perfect mix of small-town charm, modern updates, and proximity to the lake in this move-in-ready family home. (id:60365)
225 Commerce Street
Vaughan, Ontario
Welcome to this brand new two-bedroom two-bathroom corner unit condo, located in the heart of Vaughan. The unit on the 58th floor with the modern living experience and premium finishes throughout, an open-concept layout with floor-to-ceiling windows, along with quartz counters and high-end built-in stainless steel appliances in the kitchen. This thoughtfully designed unit is bathed in natural light. The building guarantees exceptional quality and combines style and comfort. The prime location is just steps from the subway, Ikea and many restaurants. Additionally, a 10-minute drive to Canada's Wonderland, York University, and more. Easy Access to Hwy 400, 407 and Go Transit. This unit is ideal for both students and professionals. (id:60365)
21 Fenn Crescent
New Tecumseth, Ontario
IDEALLY LOOKING FOR 6 MONTH LEASE TERM, AFTER WHICH, THE LEASE WOULD CONTINUE AS MONTH TO MONTH...........ENTIRE HOME & PROPERTY FOR RENT. BRAND NEW 2,110 SQ FT 4 BED, 3.5 BATH HOME BACKING ON TO POND ($40,000 LOT PREMIUM) WITH IMMEDIATE OCCUPANCY AVAILABLE.........Nice view of trees in distance, with no rear neighbors.........Great curb appeal with all brick exterior.........Bright and open main floor layout with lots of windows and 9 foot ceilings.........Hardwood throughout main level.........Large square living room and separate dining room offer lots of space for gatherings..........2 bedrooms have ensuite baths, including a 5 pc in the main bdrm with double sink and glass shower. Other 2 bdrms are connected by a Jack and Jill bath.........Double front door..........Main floor laundry with inside access from garage.........Basement has huge windows, cold cellar, and open layout........Convenient location on Alliston's east end with quick access to Hwy 400, and 2 minute drive to Walmart.........Protected under Tarion new home warranty...........IDEALLY LOOKING FOR 6 MONTH LEASE TERM, AFTER WHICH, THE LEASE WOULD CONTINUE AS MONTH TO MONTH. (id:60365)
22 Dorman Drive
Whitchurch-Stouffville, Ontario
Welcome to this beautifully maintained 5-bedroom, 4-bathroom home, ideally situated on a large corner lot that deepens to 100 ft deep in one of Stouffville's most sought-after and family-friendly neighbourhoods. This spacious property offers both charm and room to grow. Inside, a thoughtfully designed traditional layout provides the perfect balance of functionality and comfort. The main floor features a formal dining room, a cozy family room with a timeless brick fireplace, and a bright, white kitchen overlooking a private backyard oasis - complete with a saltwater in-ground pool, deck, and gazebo - ideal for relaxing or entertaining on warm summer days. A convenient laundry/mudroom with direct garage access and a separate side entrance adds to the home's everyday practicality. Upstairs, the expansive primary suite is a true retreat, offering a private balcony, a 4-piece ensuite with dual vanity, and a sleek glass-enclosed shower. Four additional generously sized bedrooms, a full bathroom, provide plenty of space for the whole family. The professionally finished basement, featuring above-grade windows and a 3-piece bath, offers incredible flexibility - perfect for a rec room, home gym, playroom, or guest suite. Located close to top-rated schools, Main Street, Memorial Park, and all essential amenities, this move-in ready home offers the ideal blend of comfort, space, and lifestyle in a prime Stouffville location. Don't miss this rare opportunity! (id:60365)
44 Mistleflower Court
Richmond Hill, Ontario
Bright & Spacious Family Home on a Quiet Court in the Highly Desirable Oak Ridges Community! Step into this welcoming home through elegant double doors and enjoy the privacy of having no rear neighbors. With no carpet throughout, it offers a clean and modern feel. This beautifully maintained home features a fully finished basement perfect for entertaining guests and use as a Rec/Family room or a private home office. Boasting a spacious and functional layout, this move-in-ready home is ideally located near top-rated schools, parks, hiking trails, golf courses, shopping, restaurants, and the local library. Just unpack and start enjoying your new lifestyle! (id:60365)
906 - 50 Disera Drive
Vaughan, Ontario
Bright And Spacious 2 Bedroom And 2 Bathrooms Unit With Very Practical Layout. Split Bedrooms, Balcony, 1 Parking And 1 Locker.Prime Thornhill Location Close Transit, Promenade Mall, Walmart, Restaurants, Parks, Schools, Library. Conveniently Located Close To Hwy 7 And Hwy 407. Great Views! Lots Of Visitor Parking And Guest Suites, 24Hr Security. Located On A Very Quiet Street. (id:60365)
49 Selkirk Drive
Richmond Hill, Ontario
Great Location! Practical Layout. Partially Furnished Beautiful Home! Upgraded Kitchen. 3 Bedrooms & 2 Washrooms Upstairs! Close To Go Transit, Viva, Hwy7, Hwy404, School, Shopping Centre, Restaurant And More. (id:60365)



